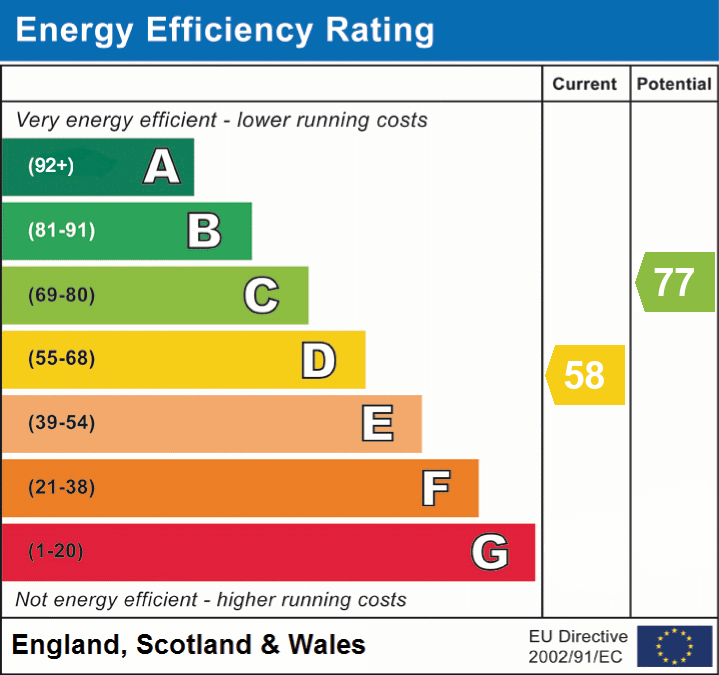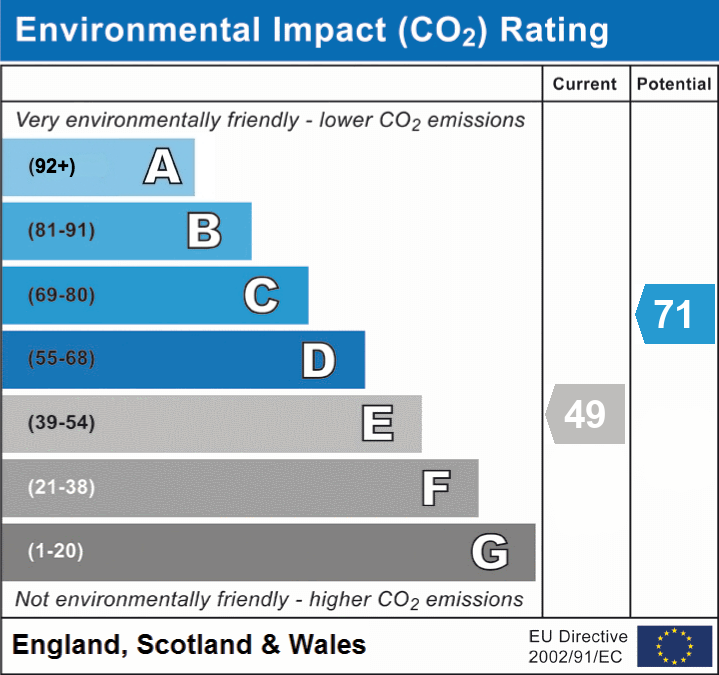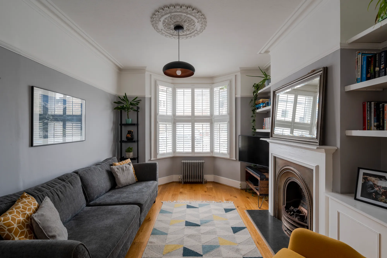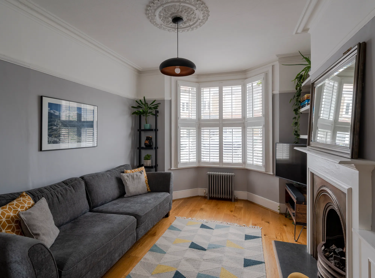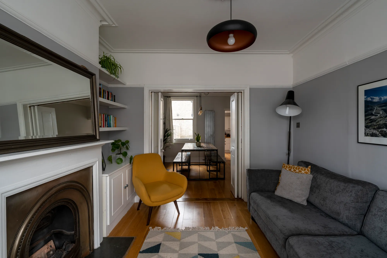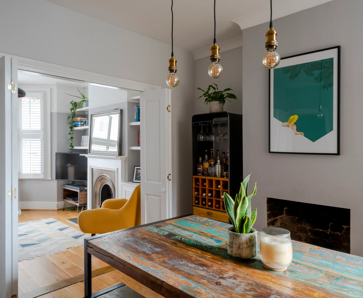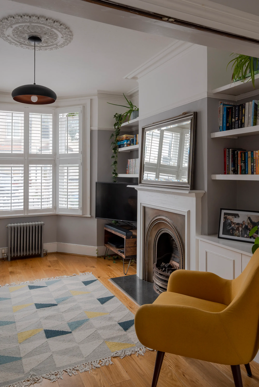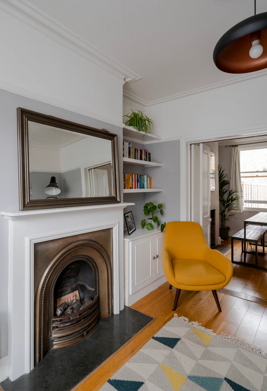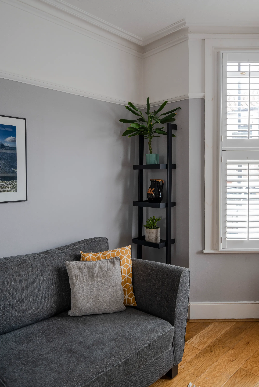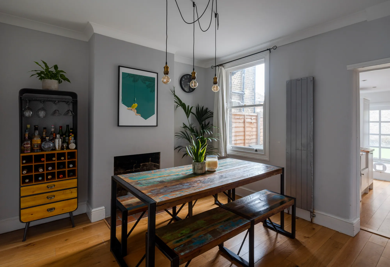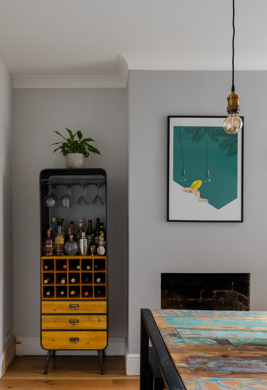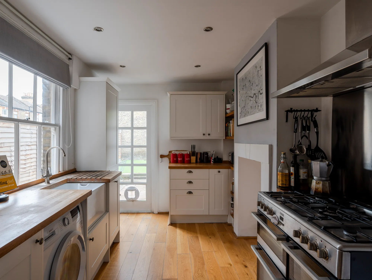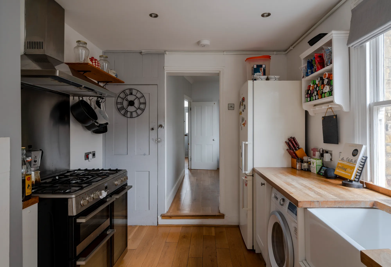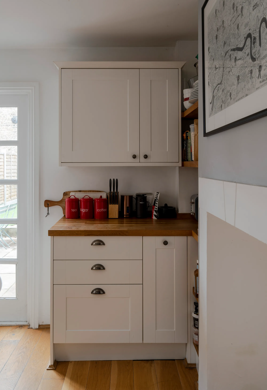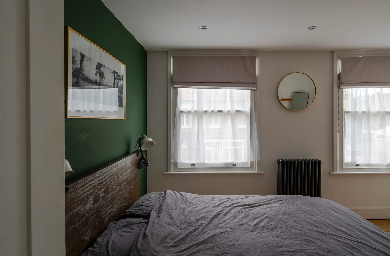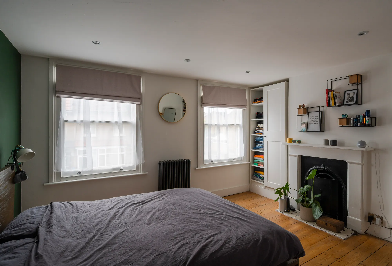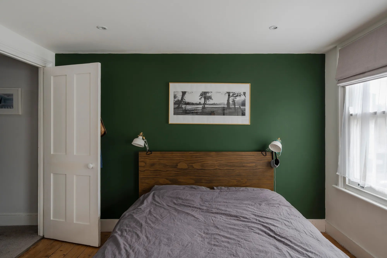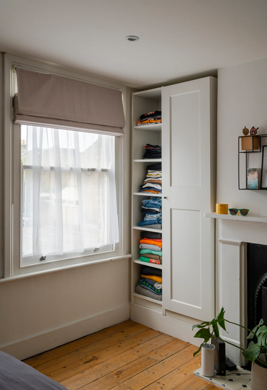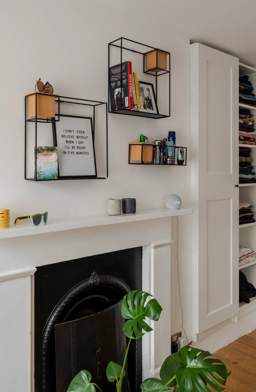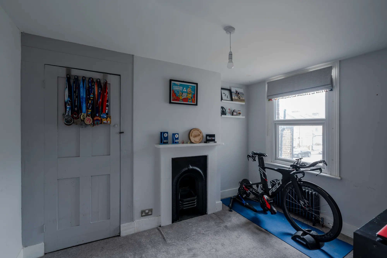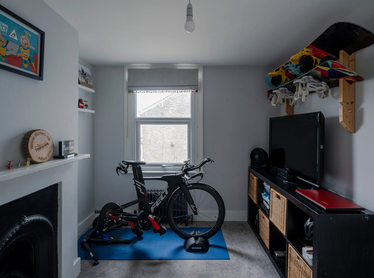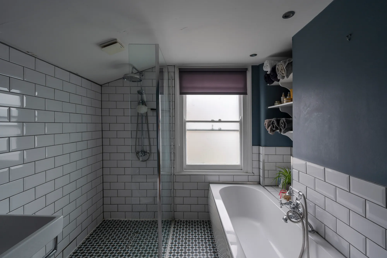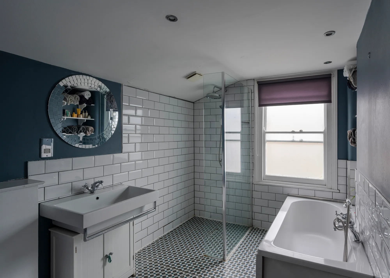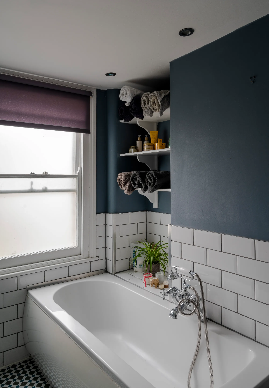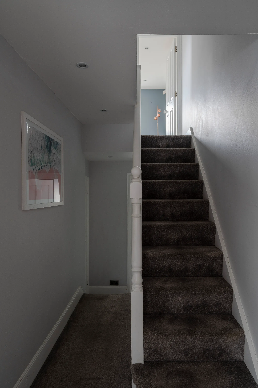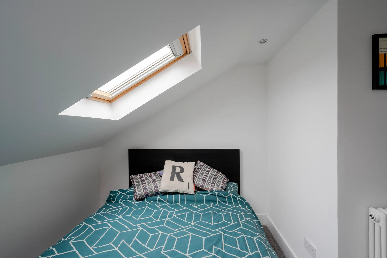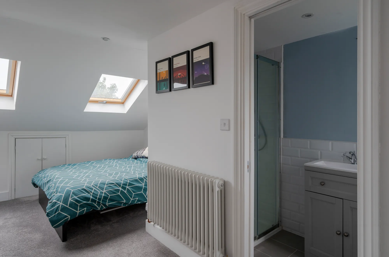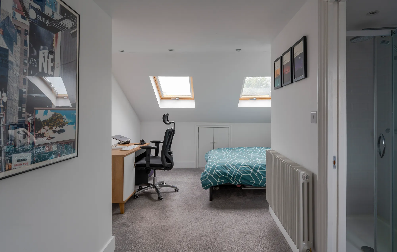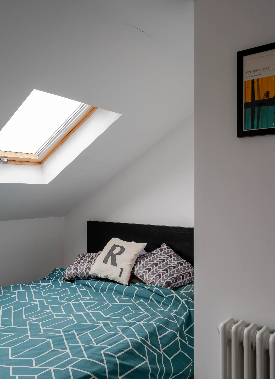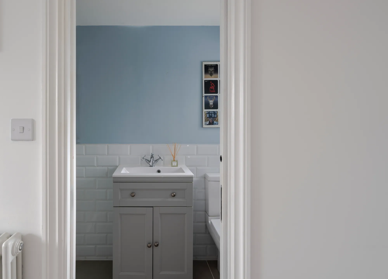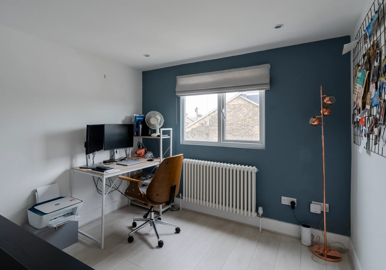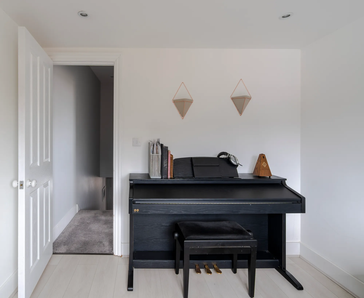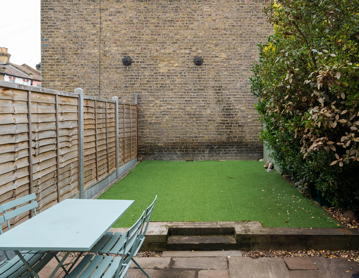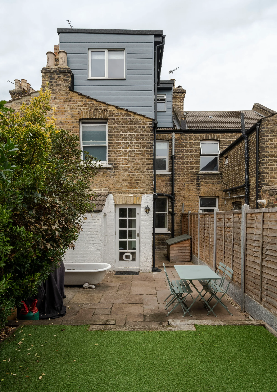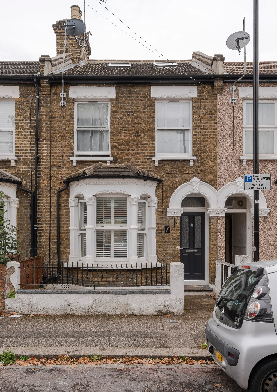Wragby Road, Leytonstone, London, E11
Sold STC - £725,0004 Bedroom Terraced House Shortlist
Key Features
- Victorian home with loft conversion
- Four good-sized bedrooms
- Two contemporary bathrooms
- Beautiful period features & column radiators
- Double reception room
- Bright & practical shaker-style kitchen
- Private southwest-facing garden
- Near High Road Leytonstone
Located between Leytonstone’s hive of shops and restaurants and under a 10-minute walk to Wanstead Flats, you’ll find Wragby Road – a peaceful residential street in Waltham Forest.
With oodles of kerb appeal this beautifully modernised Victorian home is a classic example of what the area is renowned for, beginning with its iconic London brick exterior, which features an ornate colonnaded bay window and arched recessed front porch, and sash windows with white-painted lintels and sills.
Passing a low rendered wall with wrought iron railings to match the black part-glazed front door, you’ll arrive in an airy hallway further illuminated by a transom window. The high ceiling creates a sense of space and elegance that echoes the sympathetic décor and natural materials found throughout the property.
Turn left into a living room that epitomises the generous proportions you’d expect from a Victorian home. At the centre lies an original restored gas fireplace that offsets the black stone hearth and white-painted wooden mantelpiece.
The surround chimes with the intricate ceiling rose above, along with the white tones to skirting boards, pictures rails, and high coved ceiling. Chunky fitted shelves and a deep low-level cupboard offer plenty of storage on either side of the chimney breast.
Standing with your back to the traditional column radiator and double-glazed bay window with fitted shutters, your eyes naturally follow the engineered wood flooring as it flows through the bespoke sliding double doors into the dining room.
Here, soft grey paintwork to match the living room meets smooth coving, continuing the visual flow and harmony between the separate entertaining areas. Another door links back to the hallway, which shares the same flooring.
At the same time, an open brick fireplace, a silver flat panel vertical radiator, and stylish pendant bulbs add a casual industrial vibe to the space, further illuminated by a sash window to the side return.
Continue into the wide, dual-aspect kitchen. Cream shaker-style cabinetry with chrome cup handles and thick wooden worktops to match the floor reflects the light from a large sash window to the side return, a glazed garden door, and recessed downlights.
Integrated appliances and features include a fantastic Butler sink beside a spot for a laundry appliance, plus a big range cooker with a gas hob and stainless-steel extractor hood above. You’ll also find lots of practical shelving, space for a freestanding fridge-freezer, and a useful under-stairs cupboard.
Back in the hallway, a thick dark grey carpet lines the white-painted staircase and the split-level landing that it meets. Ahead is a fabulous family bathroom, where geometric floor tiles join glossy white metro wall tiles with contrasting grouting.
Choose between a wet-room-style walk-in rainfall shower or a double-ended bathtub (with Victorian-style taps and a handheld shower attachment) set beneath a shelving alcove and an obscured sash window. Recessed downlights further brighten a square mounted basin with a cupboard beneath and a loo.
On the upper landing, you’ll discover a carpeted double bedroom facing the side return via a top-hung double-glazed window that opens outward, while a decorative cast-iron fireplace and a black column radiator provide a characterful touch.
The primary bedroom lies at the front. Here, another traditional black radiator sits between two sash windows, which, along with recessed downlights, brighten original wooden floorboards and a Farrow & Ball deep green feature wall. Beside the beautiful cast-iron decorative fireplace with a white mantelpiece and tiled hearth, there’s a tall cupboard and shelving to the alcove.
On the landing, a second carpeted staircase offers a padded ascent to the fully converted loft, which features recessed downlights throughout. You’ll arrive in the smaller rear bedroom first. Two-tone paintwork, pale laminate flooring, and a white column radiator beneath the casement window create a calm atmosphere for resting or working.
Meanwhile, the main bedroom to this floor has space for a double bed and a peaceful office area with sky views from dual Velux windows and access to eaves storage. The light grey carpet underfoot works with the charcoal-coloured floor tiles in the en suite, where white metro tiling surrounds a glass-screened shower enclosure, a stylish vanity basin, and a modern close-coupled toilet.
Outside, you’re treated to a southwest-facing garden divided between a sunny paved terrace and an artificial lawn enclosed by brick walls, fencing, and greenery. You’ll also find an outdoor light and a storage unit tucked down the side return.
A NOTE FROM THE OWNERS
‘The bright and open plan nature of our living room, dining space, and kitchen is great for entertaining and keeps you connected to other people regardless of which room you're in. The loft extension has proved invaluable during the pandemic, allowing the two of us to have our own office space when we've both worked from home.
‘We’ve thoroughly enjoyed our Wragby Road location, which has spoiled us with its proximity to so many great food and drink spots around Leytonstone, Francis Road and Forest Gate. We’ve also really valued the sense of a genuine, local community, with various street parties, the annual Leytonstone art trail and the weekly Leytonstone farmers’ market all showcasing a vibrant, warm community.’
IN THE NEIGHBOURHOOD
Wragby Road is part of a quiet pocket of Victorian streets between the lower end of High Road Leytonstone and the wonderful Wanstead Flats – a jogging and mountain-biking paradise that acts as a gateway to Epping Forest.
The popular Jenny Hammond Primary School is just three minutes' walk away and is rated Good by Ofsted. You'll also find Buxton School and a couple of nurseries nearby.
Within a 5-10-minute walk is the lovely Leytonstone Tavern, as well as Patch Café (serving Aussie breakfasts and coffee) and The Rookwood Village pub with its stylish interior, deck, and electronic darts. Stroll a few minutes further to explore Winchelsea Road's artisanal food and drink scene, including The Wanstead Tap, Wild Goose Bakery, Arch Rivals and Burgess & Hall Wines.
The High Road is about five minutes' walk away and has many cafés and convenience stores at its southern end, along with Leytonstone High Road Overground station. If you like traditional Neapolitan pizza - make sure you check out Bocca Bocca.
Other favourites of the current owners include Gray for coffee, Singburi for Thai food, Tracks in Forest Gate, and the Pretty Decent, Mammoth, Filly Brook, and Solvay Society taprooms.
Reach Leytonstone Underground in 17-minutes, with the Elizabeth line available at Maryland rail station (around an 18-minute walk). From here, it’s just a short journey to Liverpool Street and one stop from Stratford's major interchange with the DLR, Central and Jubilee Lines, along with shopping, cinema and food at Westfield and East Village. Various local bus stops run regular services to Stratford, too.
Leytonstone High Road (Overground) is also just ten minutes by foot – or head over to Leyton Tube in 15.
Brochure
Floorplan
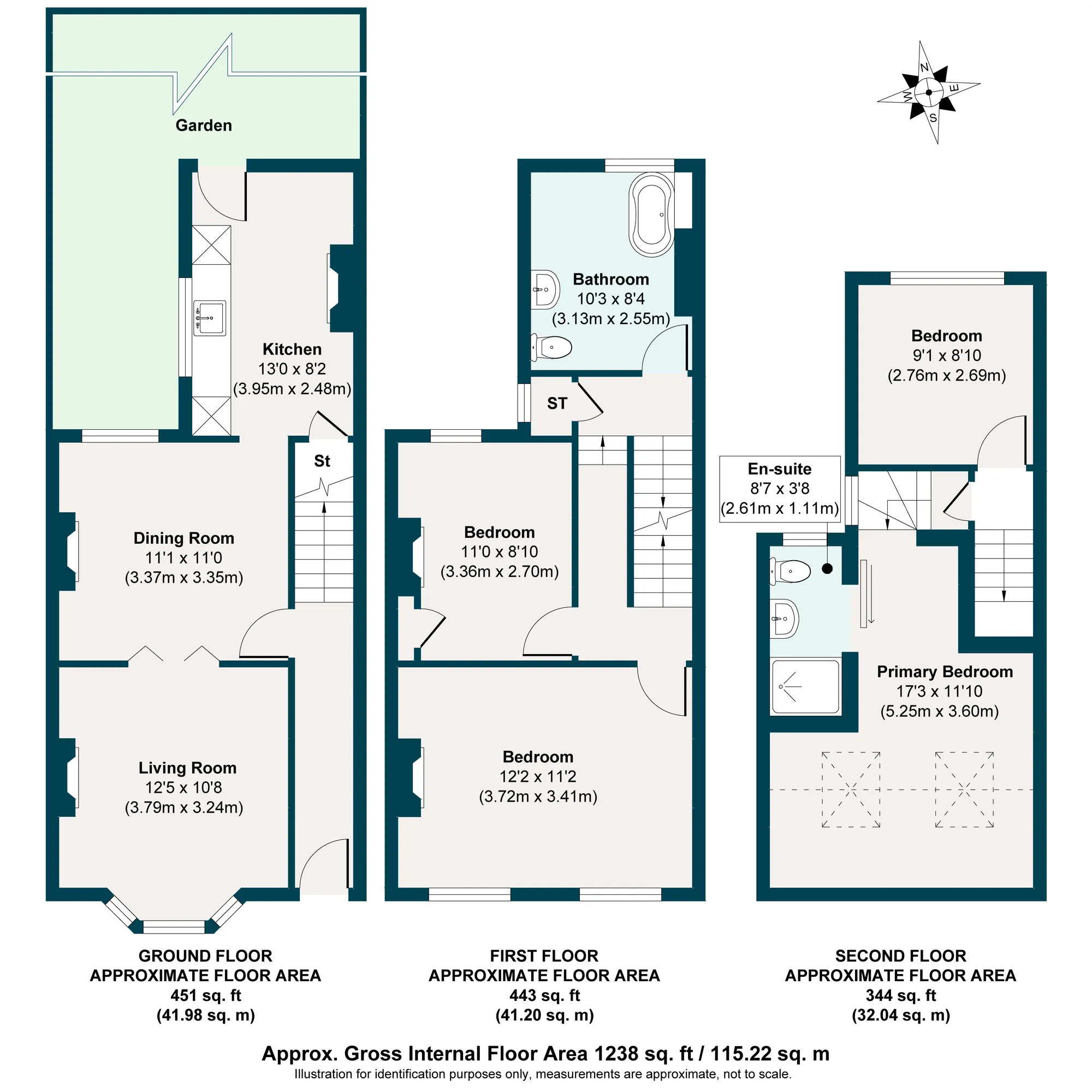
Energy Performance
