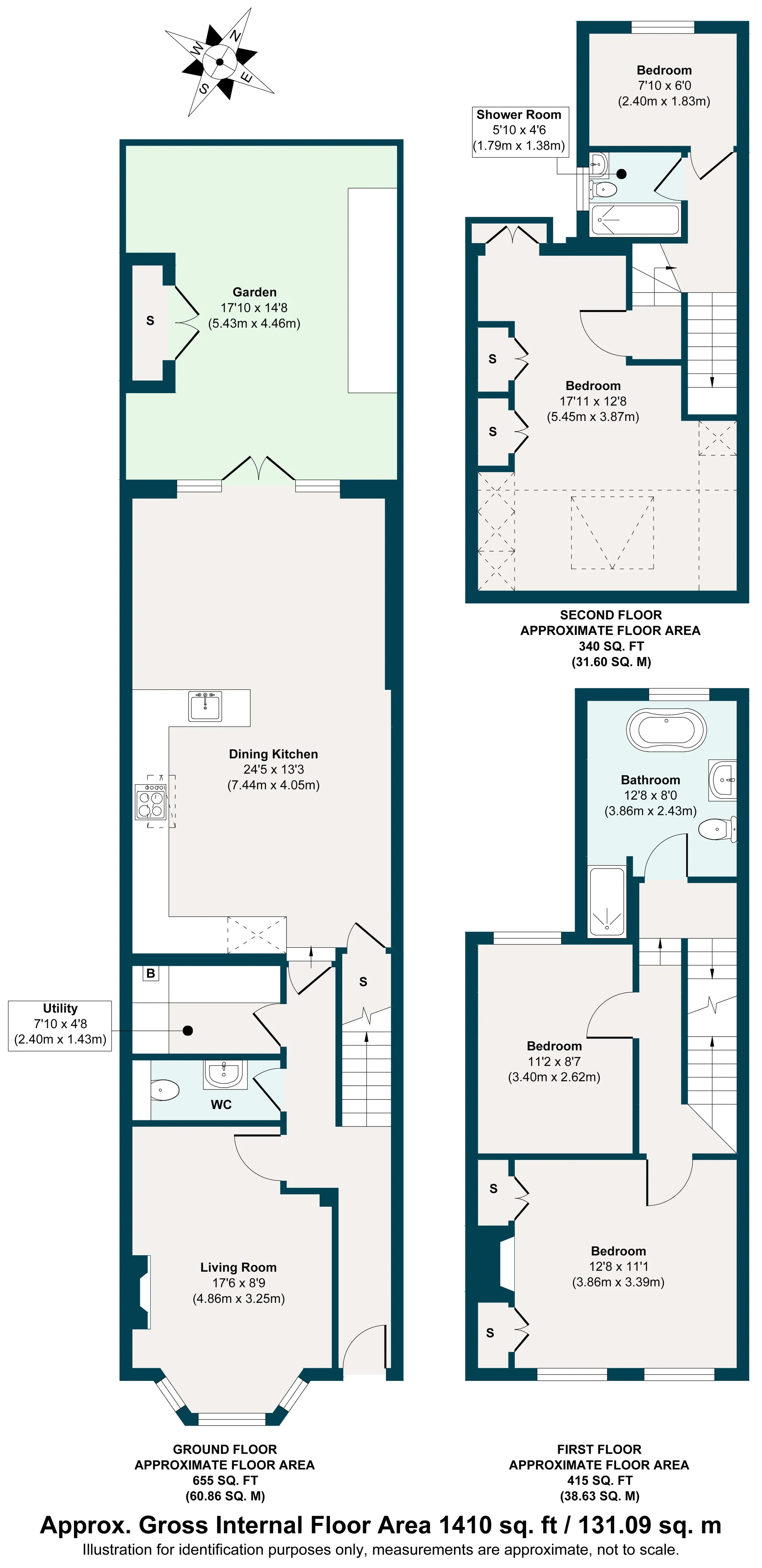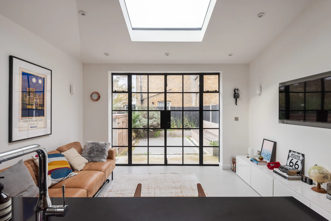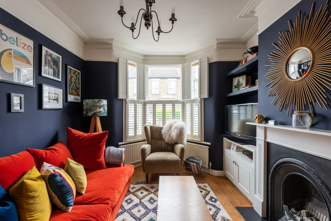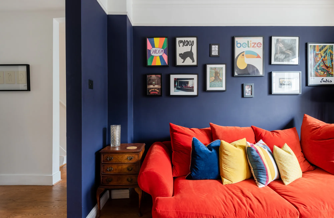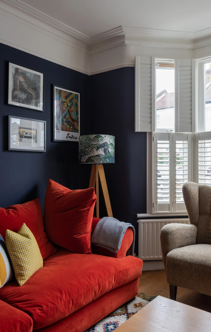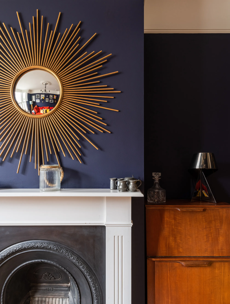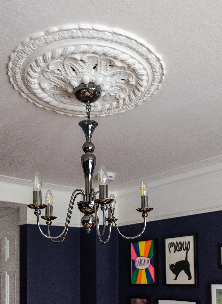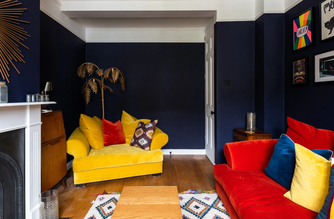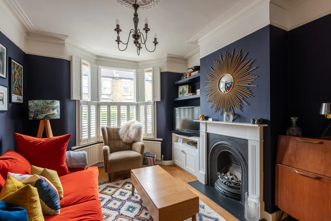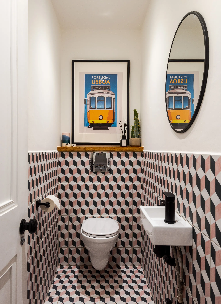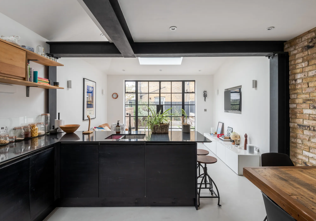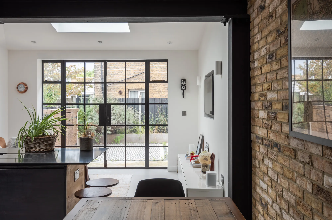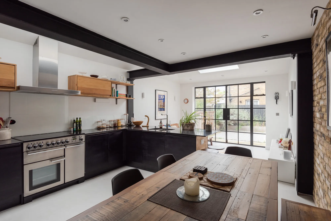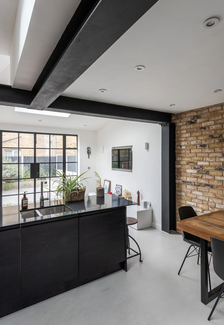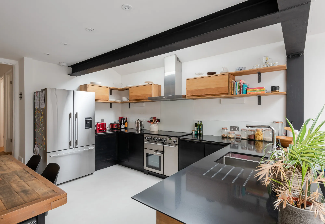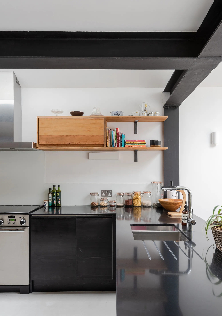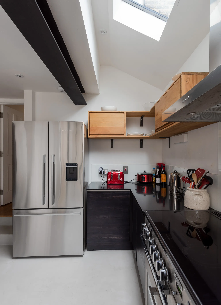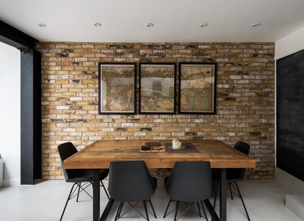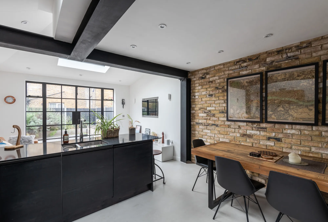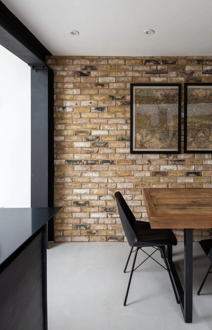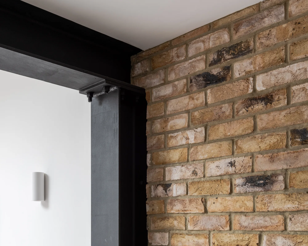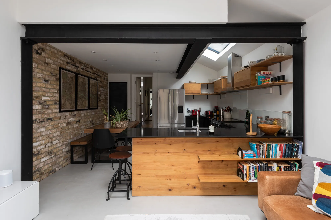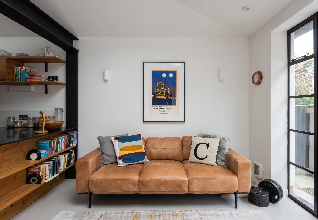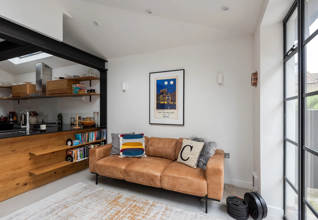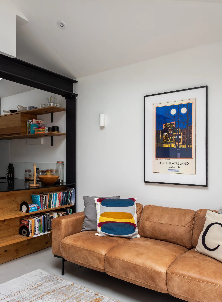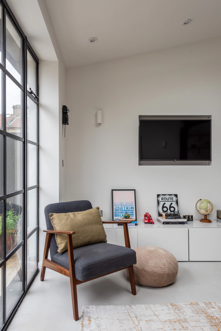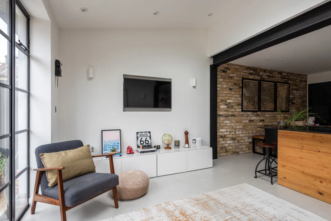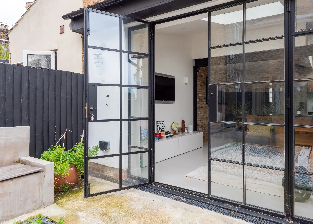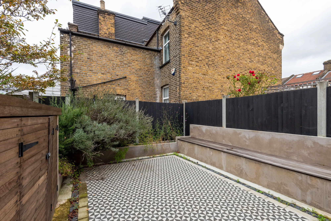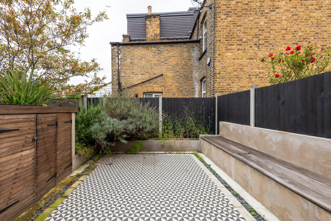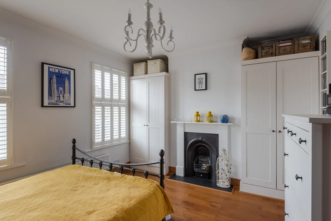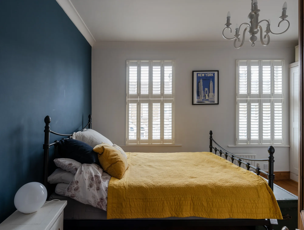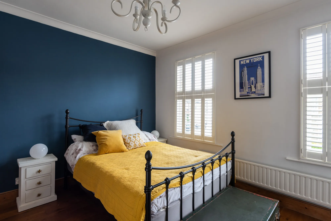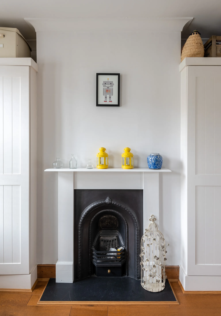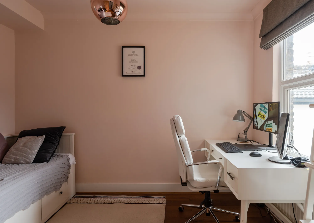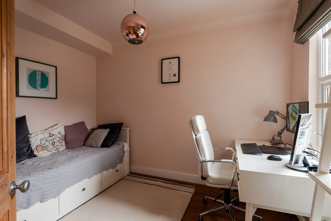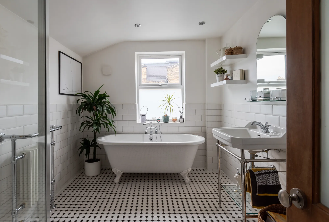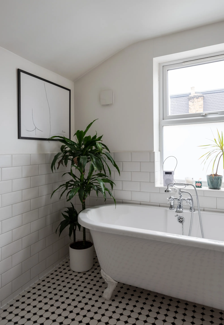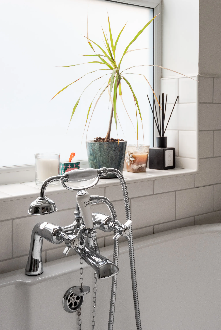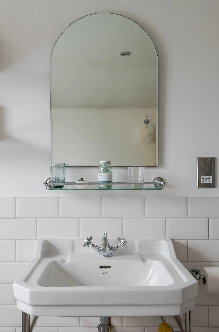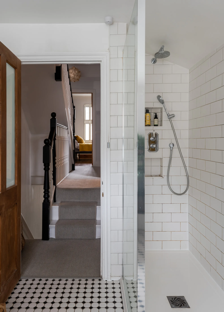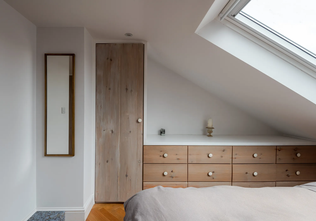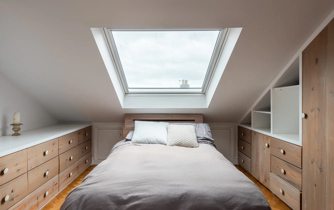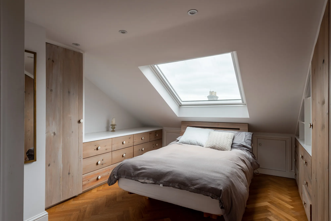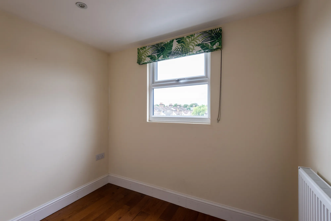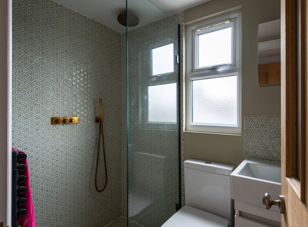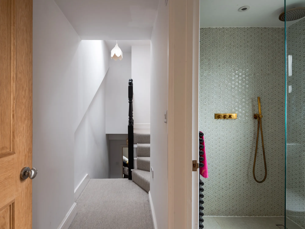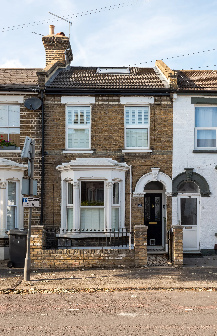Wragby Road, Leytonstone, London, E11
Sold - £775,0004 Bedroom Mid-terraced House Shortlist
Key Features
- Four-bedroom Victorian home
- Superb loft conversion
- Fabco steel Crittall doors
- Two bathrooms & cloakroom
- Private 17ft garden
- Open plan dining kitchen
- Separate living room & utility
- Near Wanstead Flats & rail links
You'll find this lovely four-bedroom extended Victorian house nestled in a residential enclave of Waltham Forest, surrounded by independent shops, restaurants, and amazing green spaces. Inside, warm Farrow & Ball paintwork and natural materials meet thoughtful details such as full-height panelled doors and statement tiles for a period home that's perfectly suited to modern family life.
From the street, you're met by a traditional Victorian exterior of light brickwork, white-painted lintels and a large bay window with decorative stone capitals. A brick wall with attractive wrought-iron gate and railings frame a front patio with monochrome tiling that continues into the entrance porch by the four-panelled, part-glazed door.
Begin in the hallway, which feels fresh and bright thanks to neutral walls with dado rails and engineered wood flooring that flows into the lounge. Ahead, the white-painted staircase is fitted with a neutral herringbone carpet runner; while a storage/meter cupboard can be found beneath, accessed via the kitchen through a clever chalkboard door.
The first door to your left leads into a well-proportioned front living room. The Victorian features have been lovingly preserved, from a canted bay window with plantation shutters and angled radiator beneath, to a cast-iron gas fireplace with elegant white surround to match the coving and intricate central ceiling rose above. Bespoke shelving and a built-in media cabinet to the left of the fireplace provide storage, while the deep Farrow & Ball Scotch Blue walls are both elegant and welcoming.
Back in the hallway, you'll discover a fabulous cloakroom with striking pink and grey Apex tiles by Victorian Plumbing, a wall-hung loo and wall-mounted basin with matt black tap. The next door along opens to a useful utility with penny hexagon floor tiles, coat hooks, wall-mounted cupboards and black quartz worksurfaces with an inset sink and space for two appliances beneath. The boiler, newly fitted in 2017, is also housed here.
Continue straight into a bright and spacious dining kitchen where an exposed brick feature wall, micro cement flooring, and stunning wide Fabco steel Crittall doors work together for a stylish, contemporary vibe. The bespoke, underfloor-heated kitchen is lit by skylights and recessed downlights and is fitted with sleek two-tone custom cabinets in natural wood and black gloss, which are topped with sharknose-profile Silestone Iconic worktops.
There's a Rangemaster induction cooker with a sleek stainless-steel extractor hood overhead and a Fisher & Paykel American-style fridge-freezer. The 1.5 bowl sink with drainer grooves overlooks the living area and the garden, and you'll find a concealed Bosch dishwasher underneath.
A striking black exposed steel framework subtly distinguishes the kitchen area from the generous living space behind, complimenting the architectural detailing of the garden doors. Here, you'll also find bespoke wooden shelving to the side of the breakfast bar, an alcove for a wall-mounted TV and minimalist wall lights.
Upstairs, the large family bathroom occupies the rear of the house and features a black-and-white colour scheme with monochrome floor tiles and white metro tiles to the walls. These clean contemporary tones form the perfect backdrop for a claw-footed roll-top bath with central chrome Bensham taps and shower attachment, a double walk-in rainfall shower, and a traditional-style close-coupled loo and Savoy basin. Other thoughtful touches include white shelving for storage, a chrome and glass shelf above the basin, and a handy shaver point.
Take a few steps to the upper carpeted landing, turning right into a double bedroom with engineered wood flooring, coved ceiling, and a window with a view to the garden.
The coved ceiling and warm engineered wood flooring repeat in the front double bedroom, which runs across the full width of the house. Two windows with plantation shutters and a long radiator beneath flood the space with south-easterly light, while on either side of the feature cast-iron fireplace, bespoke double fitted wardrobes offer plenty of storage.
A second staircase illuminated by a skylight rises to a full-length loft extension. To the rear is a single garden-facing bedroom with recessed downlights and wooden flooring, which would make a great nursery or study.
Beyond is a wet-room-style bathroom with stunning pale green Fired Earth glass tiles and brass fittings to the walk-in rainfall shower with handheld shower attachment and frameless glass screen. There's also a stylish heated towel rail, contemporary close-coupled loo and a wall-mounted basin vanity unit with mirrored cabinet above.
The landing splits to reveal an upper main bedroom with beautiful herringbone parquet flooring, eaves storage, copious natural-grain fitted wardrobes, a Velux window and glazed double doors to a Juliet balcony. Here, you get a peaceful view over the neighbouring gardens.
Outside, the fully fenced rear garden has been carefully oriented around a central terrace with monochrome geometric pattern tiles framed by bespoke concrete planters and a lockable timber storage unit. The sun hits the long, built-in bench from midday, so soak up the rays until sunset while enjoying the scent of the surrounding mature lavender and rosemary bushes.
A NOTE FROM THE OWNERS
'With Wanstead Flats on the doorstep, it feels like you're living in the countryside, and it's a joy to get lost exploring. However, with an array of pubs, restaurants, and Hackney Wick and Stratford so close by, the amenities and comforts of London are never far away. The neighbourhood is really friendly too, with a diverse community ranging from people who have lived here for decades to young couples who have moved in to start a family.'
IN THE NEIGHBOURHOOD
Wragby Road is part of a quiet pocket of Victorian streets between the lower end of High Road Leytonstone and the wonderful Wanstead Flats, one of the most beautiful areas of open green space in East London.
The popular Jenny Hammond Primary School is just five minutes' walk away and is rated Good by Ofsted. You'll also find a couple of nurseries nearby.
Within a 5-10-minute walk is the lovely Leytonstone Tavern, as well as Patch Café (serving Aussie breakfasts and coffee) and The Rookwood Village pub with its stylish interior, deck, and electronic darts. Stroll a few minutes further to explore Winchelsea Road's artisanal food and drink scene, including The Wanstead Tap, Wild Goose Bakery, Arch Rivals and Burgess & Hall Wines.
The High Road is about five minutes' walk away and has many cafés and convenience stores at its southern end, along with Leytonstone High Road Overground station. Make sure you check out Bocca Bocca - the hot new pizza restaurant in town.
Other favourites of the current owners include The Holly Tree for Sunday roasts and its miniature railway; brunch at Grays; Thai cuisine at Singburi; and wine tasting at Theatre of Wine. They also love the club nights in the ballroom above The Red Lion.
Reach Leytonstone Underground in 20-minutes, with Maryland rail station around a 15-minute walk - just 9 minutes from Liverpool Street and one stop from Stratford's major interchange with the DLR, Central and Jubilee Lines, along with shopping, cinema and food at Westfield and East Village.
Wragby Road is part of a quiet pocket of Victorian streets between the lower end of High Road Leytonstone and the wonderful Wanstead Flats, one of the most beautiful areas of open green space in East London.
The popular Jenny Hammond Primary School is just five minutes' walk away and is rated Good by Ofsted. You'll also find a couple of nurseries nearby.
Within a 5-10-minute walk is the lovely Leytonstone Tavern, as well as Patch Café (serving Aussie breakfasts and coffee) and The Rookwood Village pub with its stylish interior, deck, and electronic darts. Stroll a few minutes further to explore Winchelsea Road's artisanal food and drink scene, including The Wanstead Tap, Wild Goose Bakery, Arch Rivals and Burgess & Hall Wines.
The High Road is about five minutes' walk away and has many cafés and convenience stores at its southern end, along with Leytonstone High Road Overground station. Make sure you check out Bocca Bocca - the hot new pizza restaurant in town.
Other favourites of the current owners include The Holly Tree for Sunday roasts and its miniature railway; brunch at Grays; Thai cuisine at Singburi; and wine tasting at Theatre of Wine. They also love the club nights in the ballroom above The Red Lion.
Reach Leytonstone Underground in 20-minutes, with Maryland rail station around a 15-minute walk - just 9 minutes from Liverpool Street and one stop from Stratford's major interchange with the DLR, Central and Jubilee Lines, along with shopping, cinema and food at Westfield and East Village.
Floorplan
