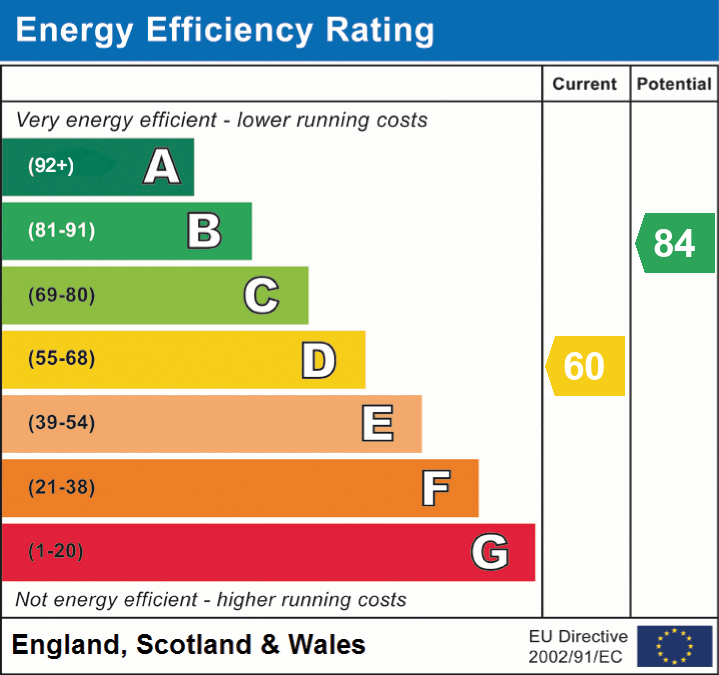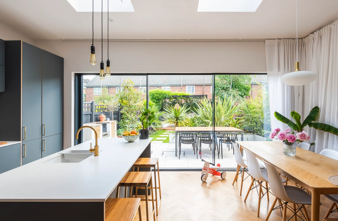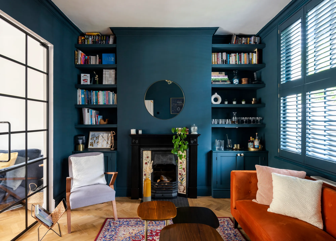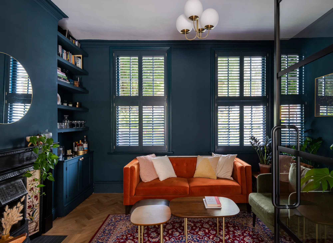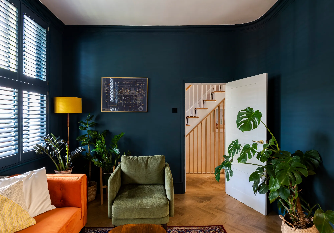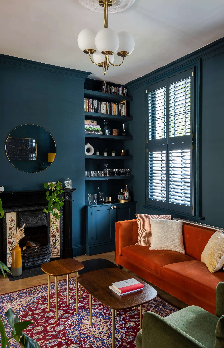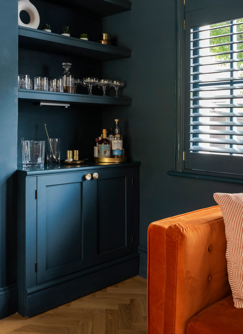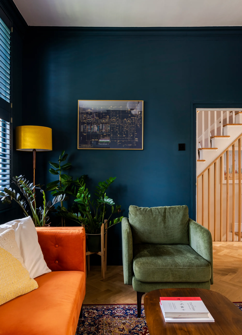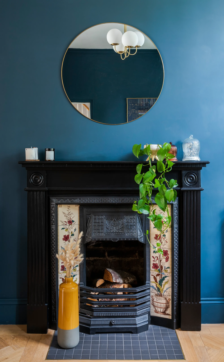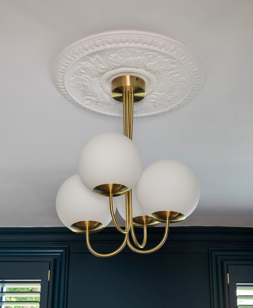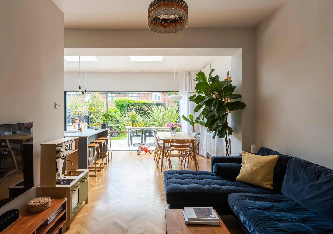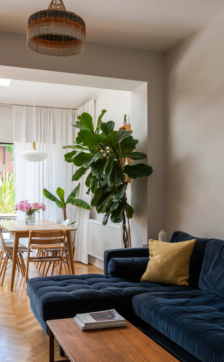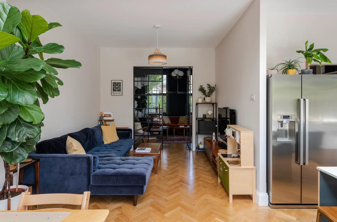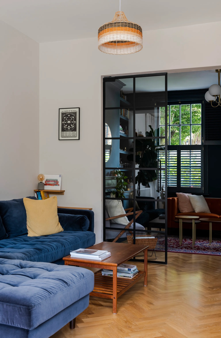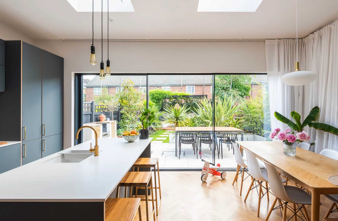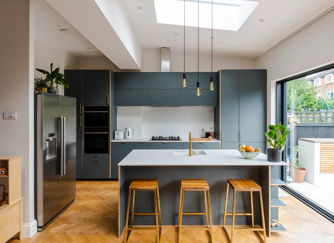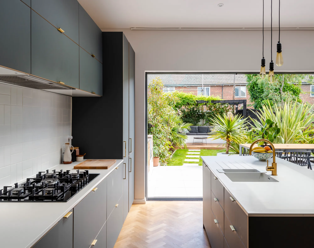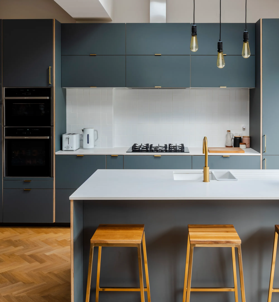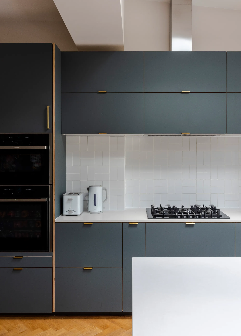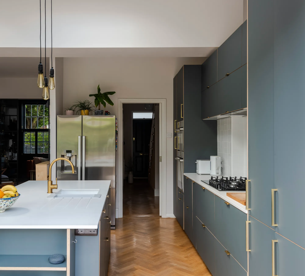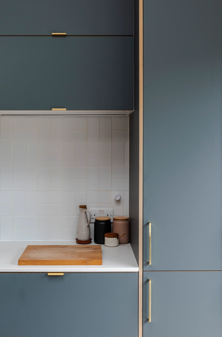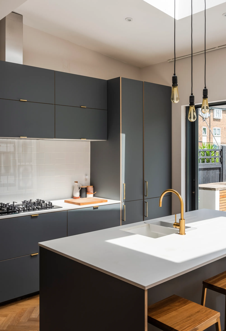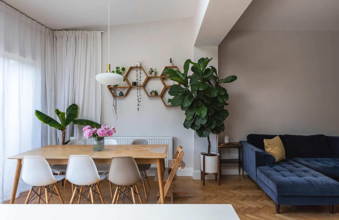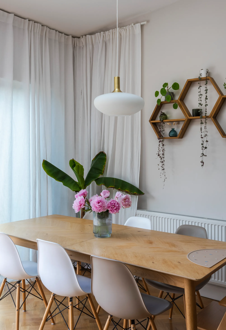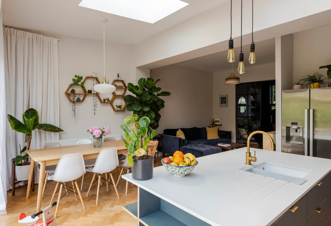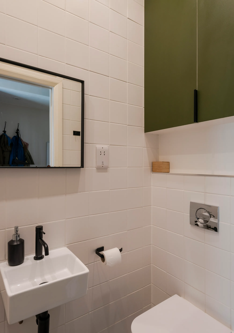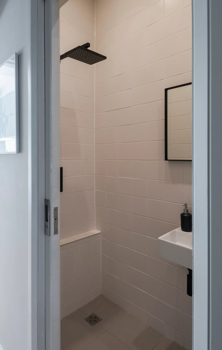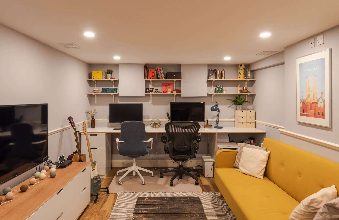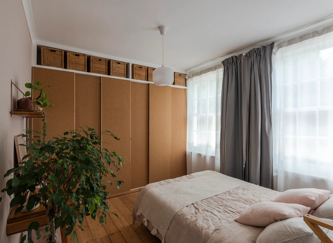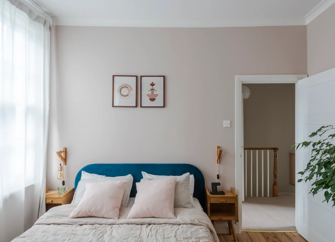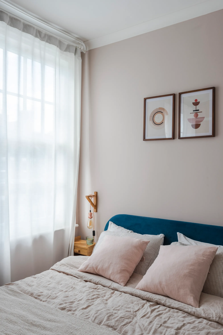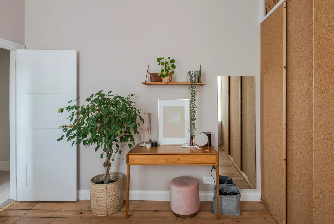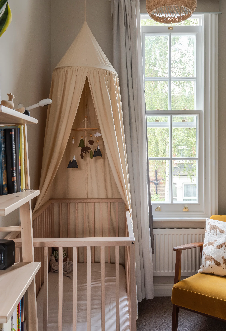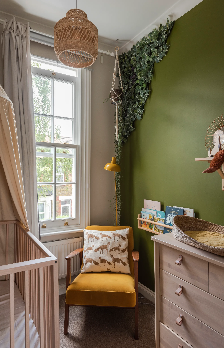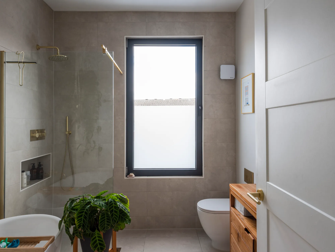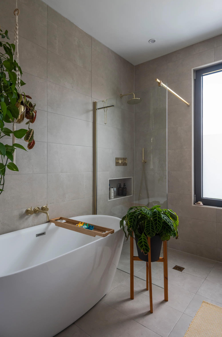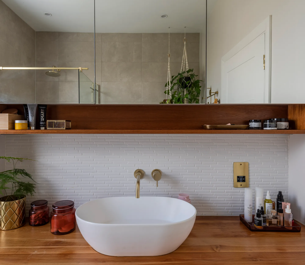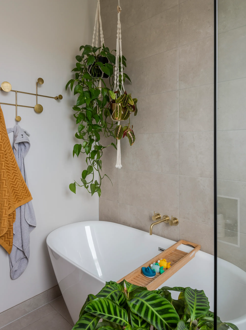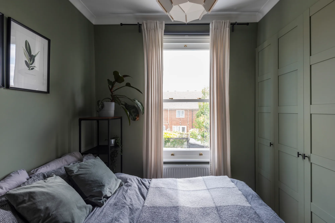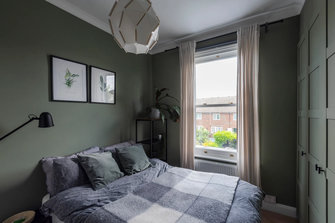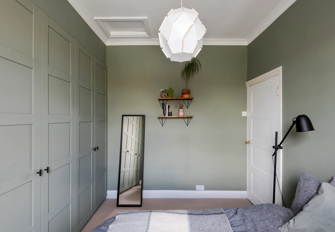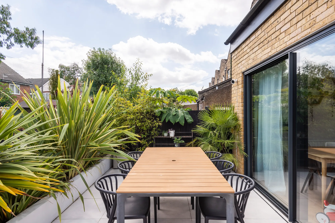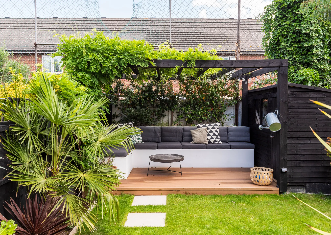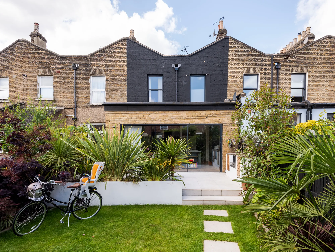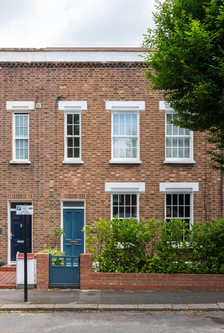Woodlands Road, Leytonstone, London, E11
Sold - £850,0003 Bedroom Mid-terraced House Shortlist
Key Features
- Three-bedroom Georgian-style home
- Open-plan designer kitchen & living space
- Beautifully renovated throughout
- Two stylish bathrooms
- Separate reception/cocktail room
- Lower-ground-floor office/entertainment space
- Enclosed landscaped rear garden
- Short walk to Wanstead Flats and Francis Road
Stunning inside and out and built in the Victorian era, you'll find this exquisite Georgian-style terraced house in a quiet residential area between Francis Road and the bustle of High Road Leytonstone, within walking distance from Central Line and Overground stations and good schools.
Lovingly renovated to an impressively high standard, the house has a stylish, airy feel due to its considered layout, which sensitively blends period details with contemporary touches.
Over the last few years, the current owners have extended outwards to create an incredible kitchen, dining and living space that connects to the private rear garden; built in copious amounts of bespoke storage; replaced the timber sash windows; rewired the whole house; upgraded the heating system; and added new internal doors with brass hinges and handles.
From the street, you’ll see a variegated brick exterior featuring white-painted stone lintels and sills to new timber sashes with astragal window bars. A low brick wall with laurel hedge shelters the front paved patio, which has a useful bike shed and a decorative tiled pathway edged with hebe plants.
The front garden is set behind a wooden gate painted in Farrow & Ball ‘Stiffkey Blue’ to match a four-panelled front door with brass door furniture and a slim transom window, which opens into a bright hallway. The high ceilings and solid oak oiled parquet flooring seen throughout the property start here.
A door to your right leads into the show-stopping cocktail room or reception at the front of the house. Here, the dramatic ‘Hague Blue’ colour begins on a curved wall before meeting bespoke alcove floating shelves with brass-handled cupboards beneath and full-height timber plantation shutters to the large sash window.
Period touches include a cast-iron fire surround with decorative tiles and a black tiled hearth, and a coved ceiling with an ornate ceiling rose and statement brass globe pendant. The current owners tell us this fantastic evening entertaining space is cosy in winter yet cool and relaxing in summer.
Statement black-framed crittal-style doors lead through an archway into the open plan kitchen, living and dining space. Flooded with light from the 5m-wide Infiniglide ultra-slim sight-line sliding doors and two skylights, the room appears to flow into the garden beyond.
In the kitchen, the stylish Plykea birch plywood cabinet doors have been fronted with Fenix – a durable, carbon-neutral, anti-fingerprint smart material that’s also water-repellent and heat-resistant.
Meanwhile, a blue-green Verde Comodoro shade contrasts wonderfully with the Compac white Zement quartz worktop and matte white metro tiles to the splashback, laid in a basketweave formation.
At the same time, a multi-strand black and brass Buster & Punch hangs over the three-seater island, with additional pendant fittings centred over the dining and reception zones.
There’s a big, under-mounted granite composite sink with Lusso Stone brass mixer tap, plus an integrated Neff hide-and-slide oven, microwave combi oven, and five-ring gas hob with overhead extractor, and a Bosch Series 6 dishwasher.
You’ll also find a new Vaillant boiler and space for an American-style fridge-freezer. To the left of the island, a pocket door leads back to the hallway, where there’s space for a washing machine and handy storage to your right.
Lined with white and grey tiles, the modern wet room lies to your left. It features a rainfall shower, a wall-hung basin with a black matte tap, a bespoke olive-green storage cupboard and a wall-hung loo.
An attractive wooden baton screen in the hallway brightens the white-painted stairs leading down to the lower-ground floor. With soft grey walls, engineered wood flooring and ceiling spots, the large room here has been fitted out as a home office, entertainment space and guest room, but it would make an equally good home gym, yoga studio, cinema or games room. You’ll also find useful storage cupboards under the stairs.
On the upper ground level, another staircase with oak treads and a New Zealand wool loop carpet runner rises to the first floor.
The front-facing primary double has a pale blush colour scheme for a peaceful feel, while two large wooden sash windows fill the space with light. Integrated wardrobes with custom cork-fronted sliding doors run the width of one wall, with space for storage baskets or boxes above. Sanded original floorboards run underfoot, and there’s also a radiator and ceiling pendant.
The neutral wool hallway carpet flows into the adjacent third bedroom – a lovely single with a calming olive-green feature wall and a tall sash window with a radiator beneath.
The second double bedroom lies beyond and features yet more integrated wardrobes, this time with custom-painted panelled doors. Soft khaki walls rise to a corniced ceiling with a pendant light fitting, while the large timber sash window has leafy views over the garden.
The underfloor-heated family bathroom also overlooks the garden through a new anthracite aluminium-framed picture window with half-height frosted film.
Buff Mandarin Stone porcelain tiles to the floor and two walls provide the backdrop for a curvaceous freestanding bath and walk-in wet-room-style shower with frameless glass screen, an additional handheld attachment, and tactile brass Crosswater fittings.
A Tikamoon Balinese teak vanity unit with counter basin continues the spa-like theme, with a matte white finger-tiled splashback and custom-made mirrored cabinet and shelf above. A back-to-wall loo completes the suite.
Outside, the amazing garden extends to 39ft and has been thoughtfully landscaped with several different zones. The current owners tell us that even in winter, it enjoys the sun until the late afternoon and early evening, making it perfect for both entertaining and relaxing.
The wide kitchen doors open seamlessly onto a dining patio paved with Mandarin Stone Cleveland white outdoor porcelain tiles. Big enough for an eight-seater table, it features a custom-built barbecue and outdoor kitchen area with a powdered concrete worktop to the left.
Step down past rendered planters filled with variegated phormiums to a grassy lawn edged with flowerbeds, then follow the inset pavers to a decked seating area at the rear.
The sustainable composite decking here has been made with recycled plastic bottles, while there’s also a custom-built rendered outdoor sofa. Mature jasmine backdrops the pergola, painted a charcoal shade to match the adjacent shed, while wisteria grows across the top for scent and shade.
The garden has been designed with a generally evergreen planting scheme – including several mature palms, acers, eucalyptus and cotinus – to retain its leafy, mature look throughout the year.
A NOTE FROM THE OWNERS
'This was our first home, and we have put everything into it. We love cooking and enjoy nature and being outside, so we were fortunate to have a great place to do both, especially during the lockdown years.
We have spent a lot of time connecting the extension with the garden so that it flows as one – from walking in the front door and immediately being able to see through to the garden to opening up the doors wide in the summer, allowing a natural breeze to flow through.’
IN THE NEIGHBOURHOOD
Woodlands Road is a quiet pocket of Leytonstone, a short walk from the town centre. You’ll find many shops and restaurants nearby, including Panda Dim Sum, Keraspice, Singburi Thai, Mora Italian, and Bocca Bocca for authentic Neapolitan Pizza.
There are plenty of hidden gems too, such as Filly Brook bar and restaurant on Grove Green Road, Stone Mini Market zero waste shop, The Hitchcock Hotel in Upper Leytonstone, and Mammoth Tap – a new taproom a minute around the corner.
Francis Road is within walking distance and has a fantastic collection of independent shops, relaxed cafés, delis, restaurants, and organic grocers. Wanstead Flats' wild and beautiful green spaces are less than 10 minutes' walk. Leytonstone Leisure Centre is also just a short stroll away.
Nearby schools with 'Good' or 'Outstanding' Ofsted ratings include Mayville Primary, Davies Lane Primary, and Connaught for Girls.
Leytonstone High Road Overground station is approximately 4 minutes' walk, while Leytonstone tube is around 11 minutes and Leyton tube is approx. 17 minutes. A major transport interchange for Underground, Overground, DLR, National Rail and HS1, Stratford is 12 minutes by bus and provides serious retail therapy, restaurants and culture at Westfield and the East Village.
Floorplan
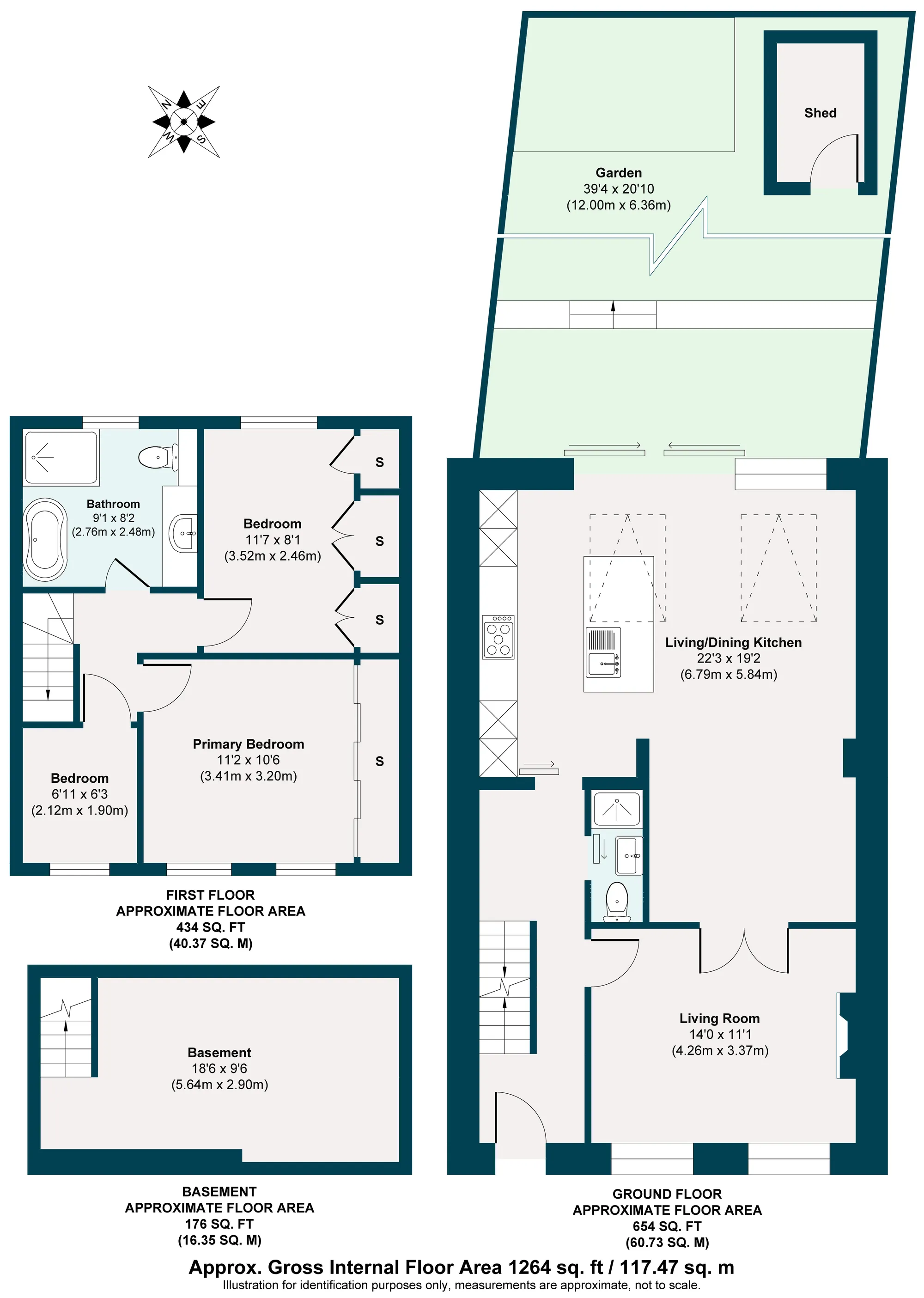
Energy Performance
