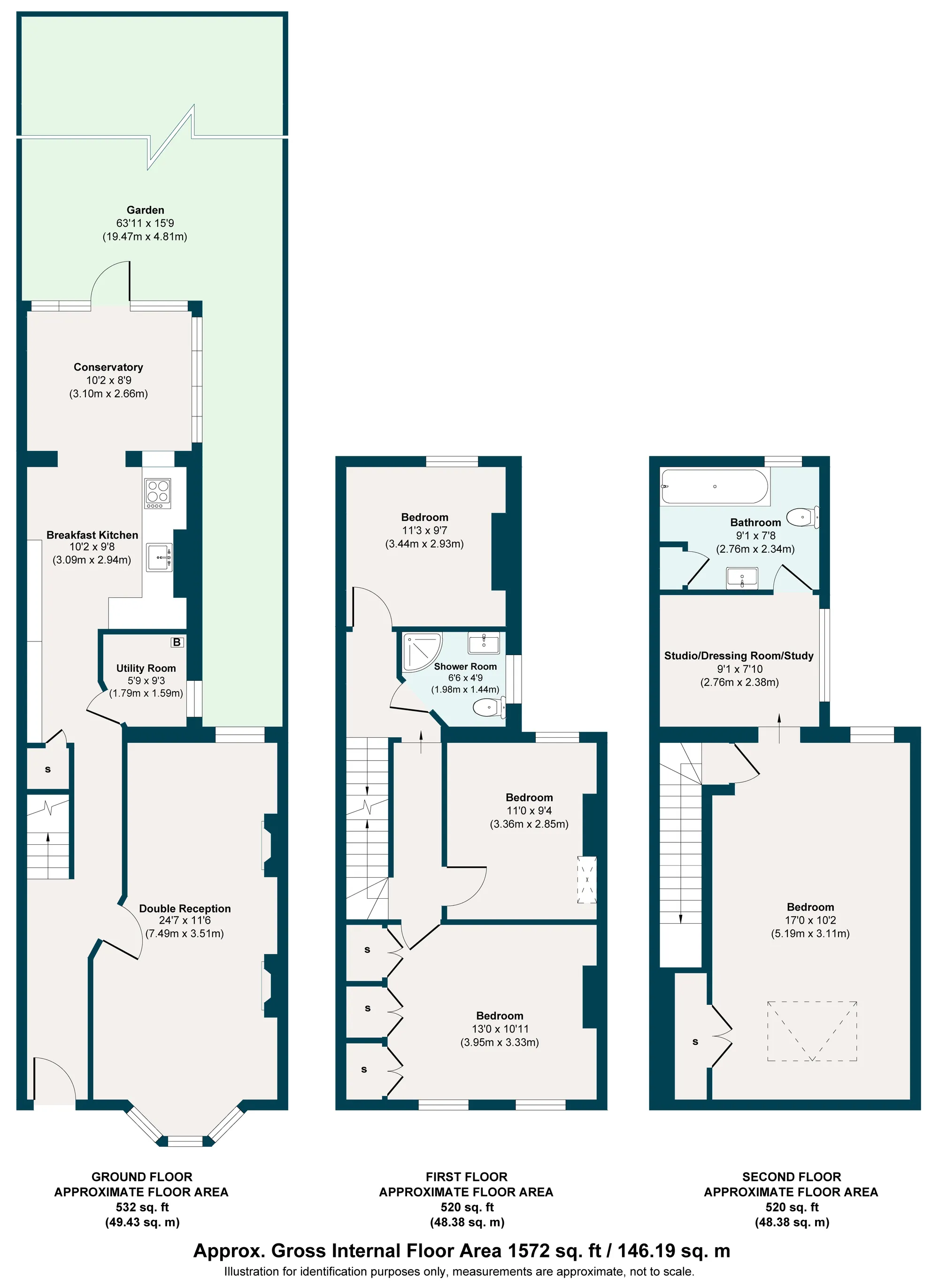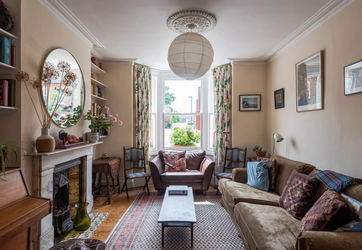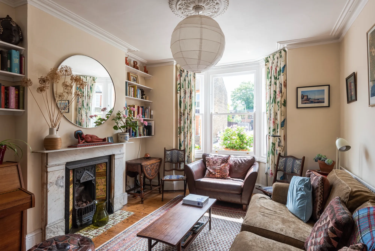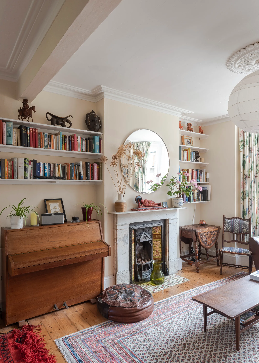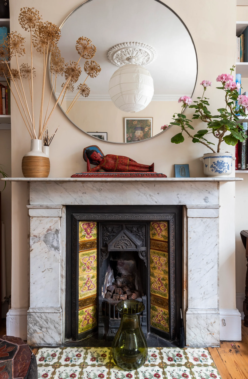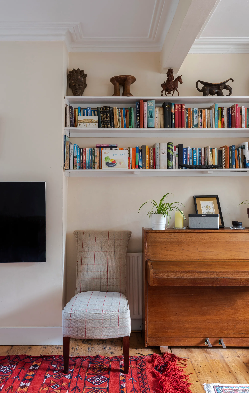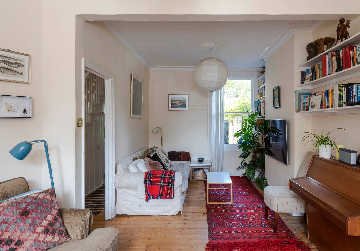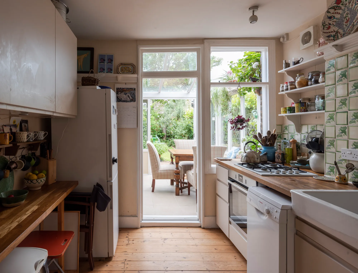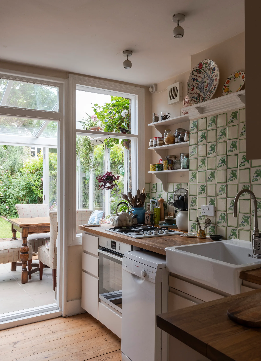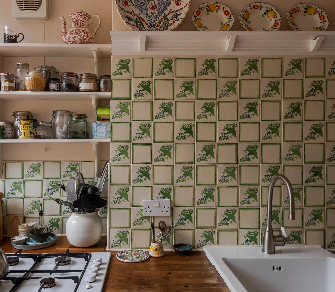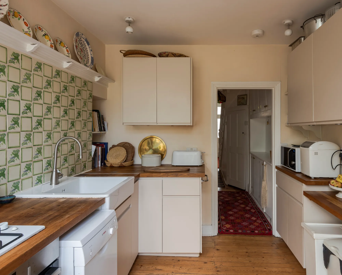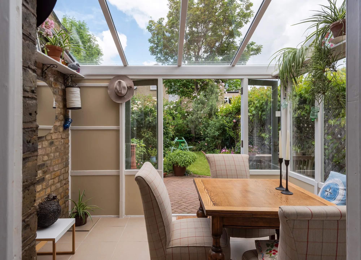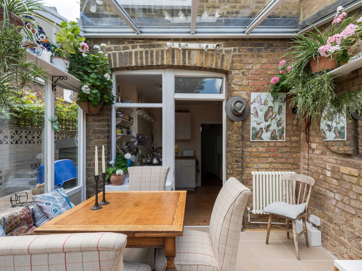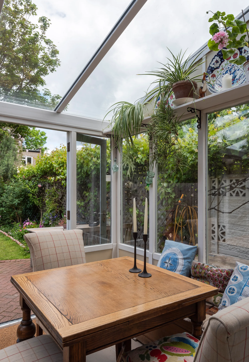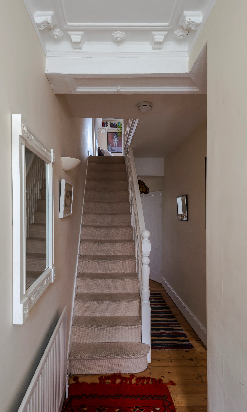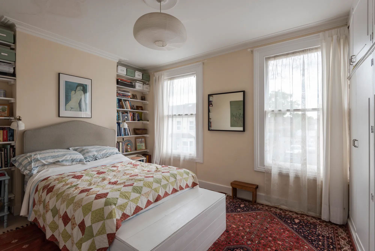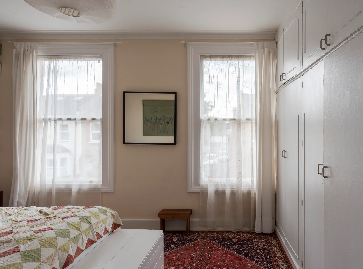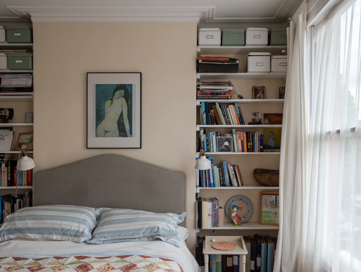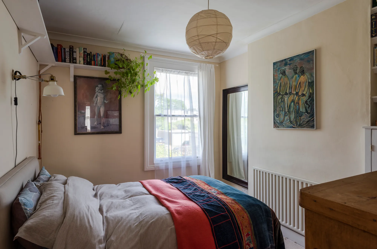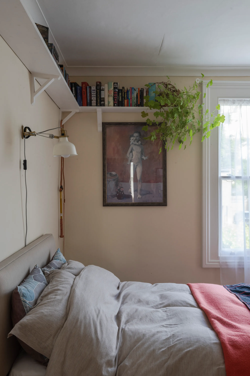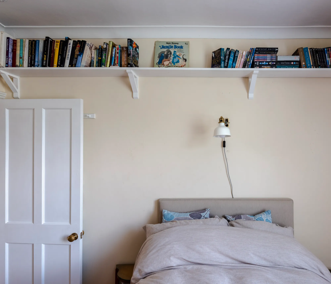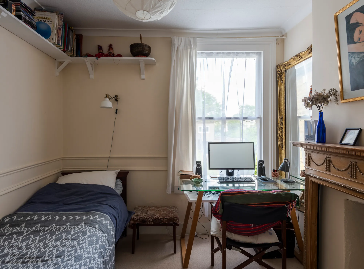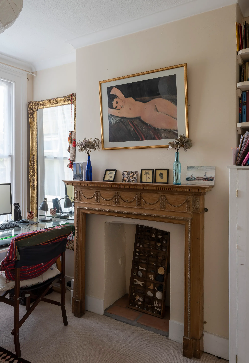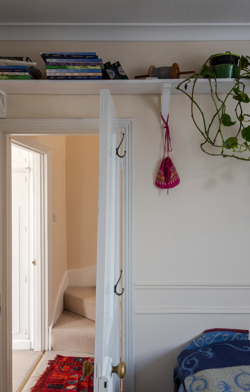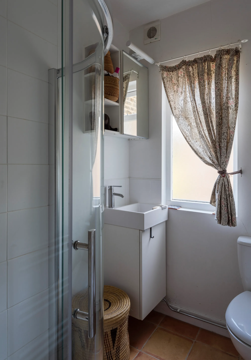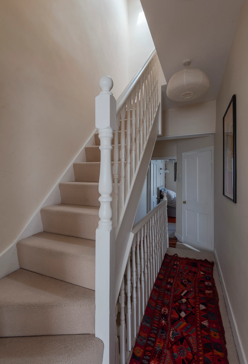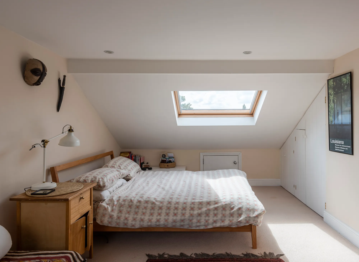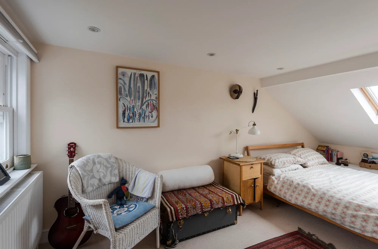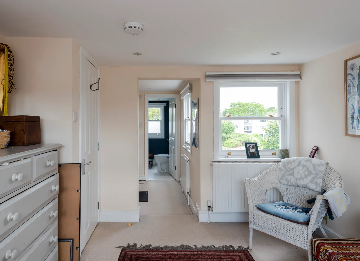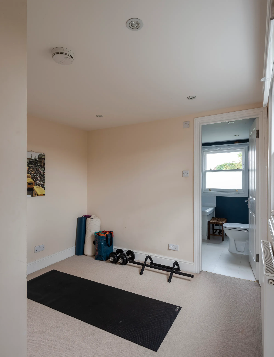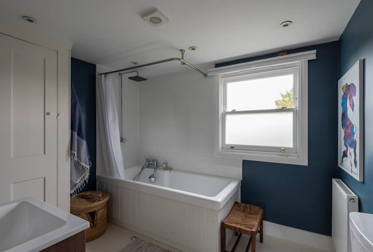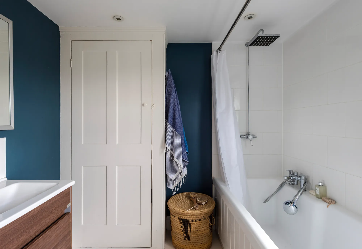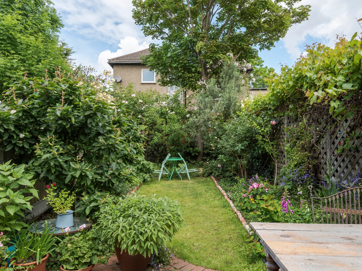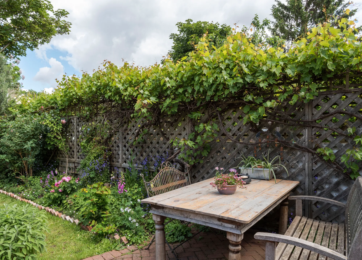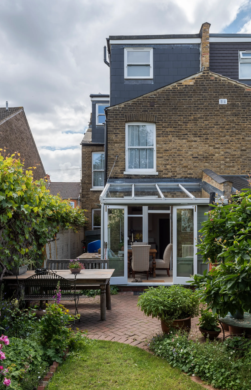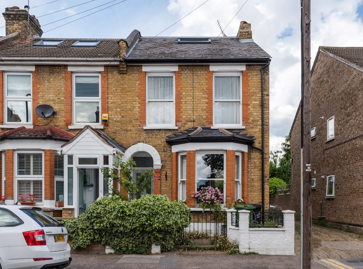Wadley Road, Upper Leytonstone, London, E11
Sold - £800,0004 Bedroom End of Terrace House Shortlist
Key Features
- Four-bedroom Victorian home
- Stripped wood flooring
- Separate utility room
- Stunning loft conversion
- Farrow & Ball/Little Greene paintwork
- Mature 37ft garden
- Minutes from Wanstead Flats
- Walking distance to rail services
This sympathetically restored four-bedroom Victorian end-of-terrace home is tucked away in a cluster of sought-after residential streets in Upper Leytonstone, just minutes from the wild expanses of Epping Forest and Wanstead Flats.
Inside, the Victorian charm and character have been carefully preserved in the form of original exposed timber floorboards, fireplaces with marble and wood surrounds and bespoke double-glazed timber sash windows featuring brass hardware.
Other excellent features include; a light and bright conservatory with a newly replaced aluminium steel frame roof; a custom-built front door (painted in Little Greene Pearl Colour) with over light both by Ian Foster; an infrared mirror heater installed in the conservatory; a newly replaced boiler and radiators. These many elements are perfectly paired with Farrow & Ball and Little Greene paintwork to create an inviting contemporary look - perfect for a modern family residence.
The smart brick exterior comes decorated with white lintels and accent brick bonds that frame the front door and elegant sash windows. Walk up the partially paved front garden featuring a crab apple tree, catmint, rose and hibiscus and step through the restored Victorian tiled porch into the long hallway with original timber flooring and decorative ceiling cornice.
Stripped wood flooring continues from the hallway to the living room, where you’ll find bespoke built-in floating shelves flanked by a marble surround gas fireplace with an original cast iron insert with handsome tiling. Coving to the ceiling and the decorative ceiling rose complement the soft buff hued walls, making this a lovely bright room to cosy up and relax in the winter months.
Continuing along the entrance hall, you first pass a handy cupboard with ample storage to the left, and straight to your right, is the utility room with plenty of space and plumbing for a washer and dryer.
Before arriving at the kitchen, there’s even more built-in cabinetry, perfect for toy storage or keeping crockery. The kitchen features an integrated Neff oven, a hob, solid oak worktops, a large Belfast sink and open shelving, as well as striking splashbacks tiled in Milagros Mexican handmade wall tiles. You’ll find a neat breakfast nook with enough space for two to sit.
Continuing toward the garden, step through to the airy conservatory with porcelain tiled flooring (newly fitted in 2022), exposed brick walls and a relaxed dining area, perfect for entertaining all year round. The wide French doors open up into the mature garden with a spacious brick terrace for entertaining in the summer.
From the hallway, stairs rise to the neutral first-floor landing. Straight ahead lies a light and airy double bedroom with built-in clothes storage and ample shelving. A wide timber sash window looks out onto the sunny garden below.
Follow the landing to the first-floor bathroom, which features a curved walk-in shower, a neat sink unit and a loo, while the Milagros terracotta handmade floor tiles add a bohemian edge to the decor. Beside the bathroom are the second and third bedrooms – both are doubles and feature calming neutral decor, bespoke clothes storage and shelving.
A second staircase leads to a newly completed loft conversion where you’ll find the primary bedroom and bathroom. Illuminated by a skylight and sash windows, the beautiful airy space features cleverly integrated wardrobes, eaves cupboards and a spacious multipurpose area which is currently used as a yoga studio but would work equally well as a lavish dressing room or a quiet home office.
Walk through this space and you’ll find the roomy loft bathroom painted in Farrow and Ball’s Stiffkey blue, featuring Grohe taps, hardware and accessories, an extra-long bath with an overhead rainfall showerhead, and a Vitra sink unit and loo. Built into the bathroom is a tall Victorian cupboard offering plenty of storage for toiletries, bed linen and towels.
Outside, the garden renovation is a real sun trap long into the evening and features a natural central lawn which is surrounded by deep flower beds with an array of herbaceous blooms including tropical hibiscus, Russian sage and honeysuckle.
You’ll find shade and privacy under the large sycamore tree and grapevines along the boundary, while rambling roses intertwine the olive, pear and medlar fruit trees. Beyond the neatly tended lawn and flower borders, the current owners use the back of the garden as another seating area for soaking up the rays.
IN THE NEIGHBOURHOOD
Wadley Road is an attractive and tree-lined residential avenue in sought-after Upper Leytonstone. It's about a 12-minute walk from Leytonstone Underground station (Central Line - 24 hours at weekends) and the High Road, where you'll find Overground services and such local favourites as The Red Lion pub, Le Petit Corner café, and Wild Goose Bakery.
Local high streets (Leytonstone, Leyton and Wanstead) are a short walk away and central London is a mere 25 minutes. You can reach Hollow Ponds in less than 10 minutes - renowned for beautiful scenery, trails and fishing as well as boating opportunities. From here, Epping Forest extends north for miles, perfect for avid ramblers, while Wanstead Flats and Park lie just across the A12.
You'll find the Queen Elizabeth Olympic Park and world-class shopping at Westfield Stratford City in the other direction. There are also plenty of schooling options on your doorstep, including Gwyn Jones Primary, Leytonstone School and Leyton Sixth Form College (all Ofsted-rated 'Good').
Floorplan
