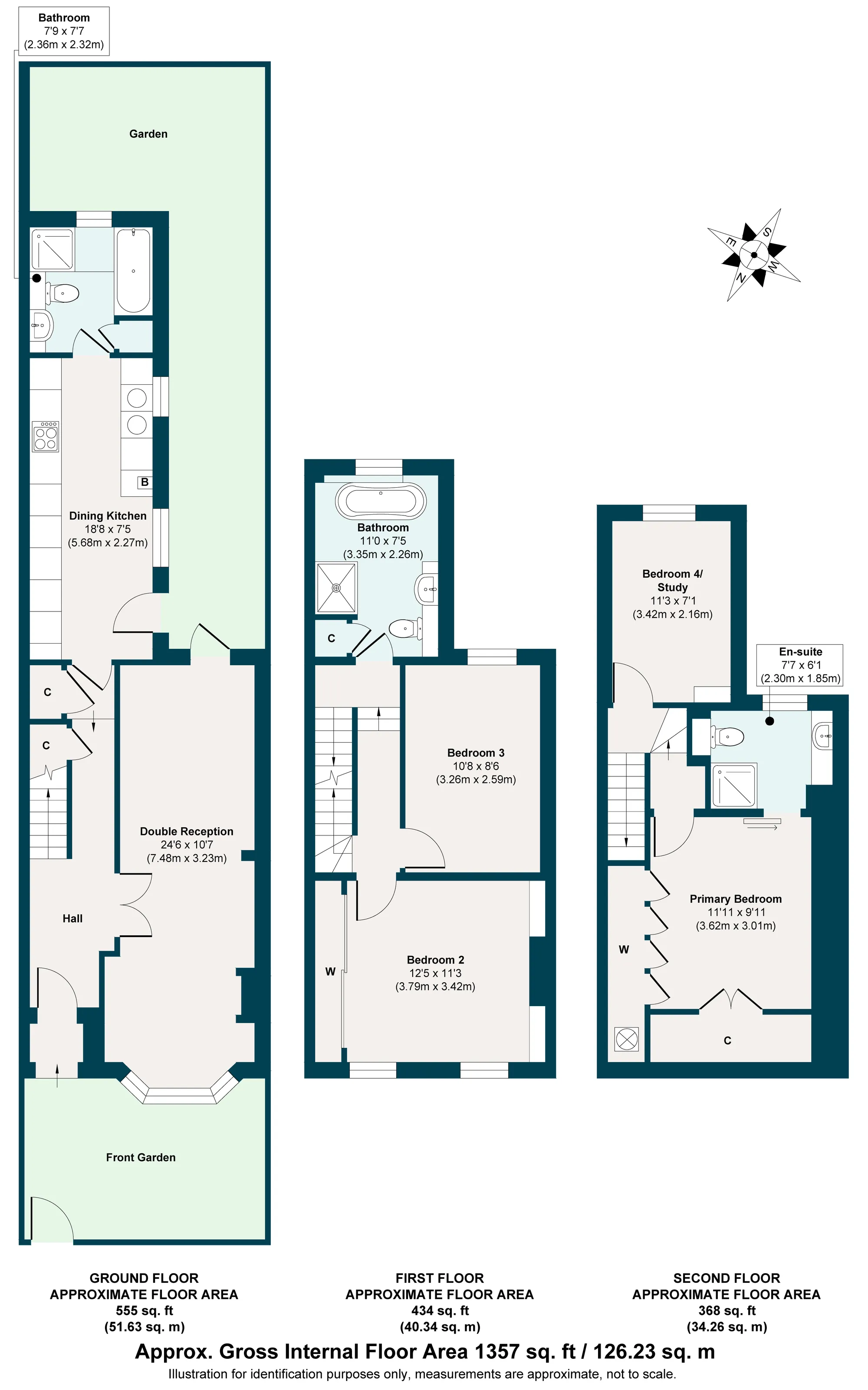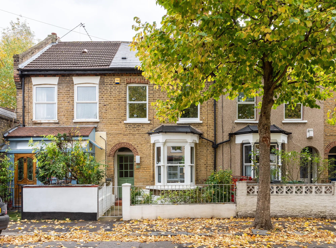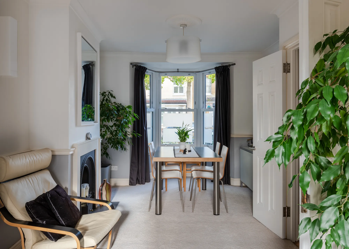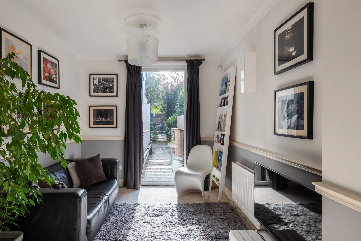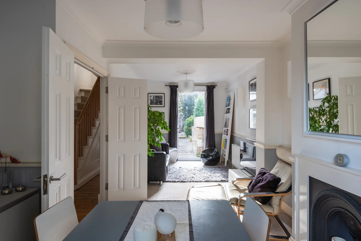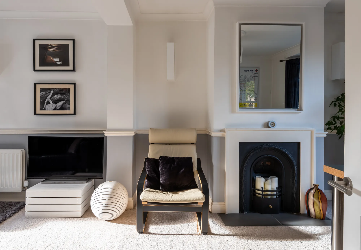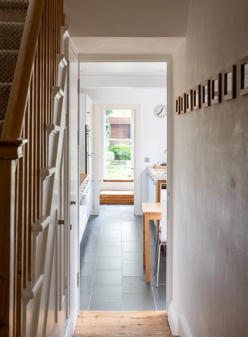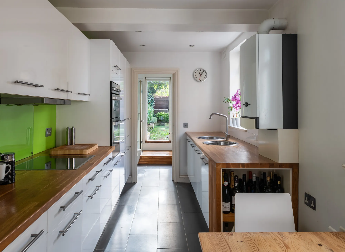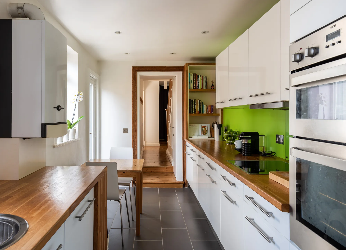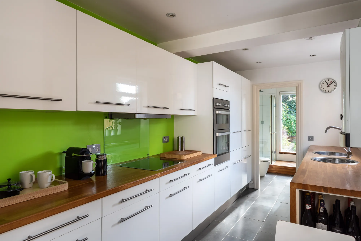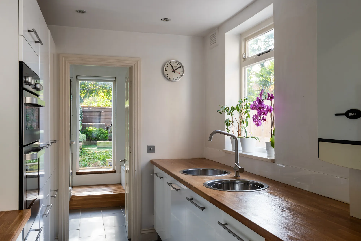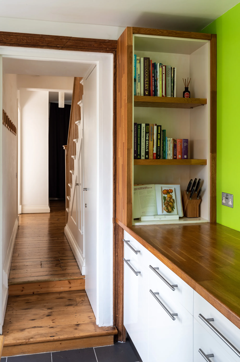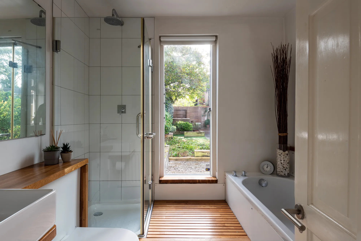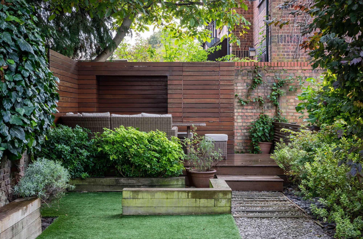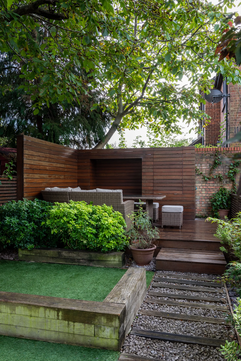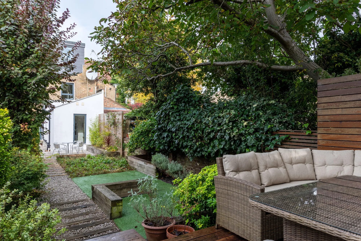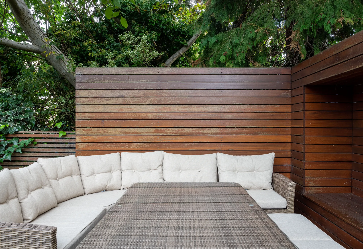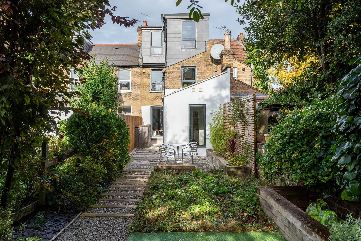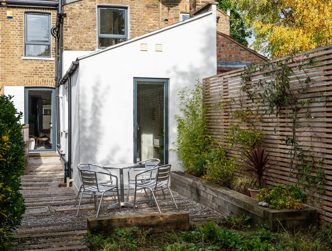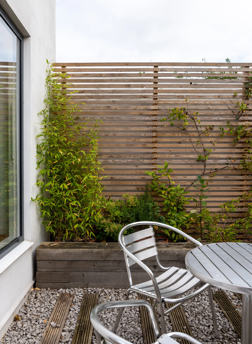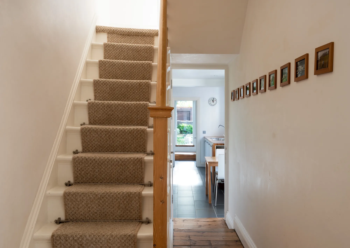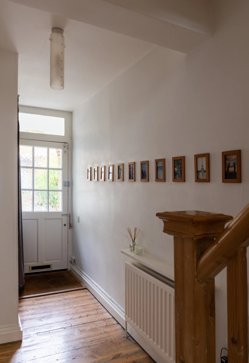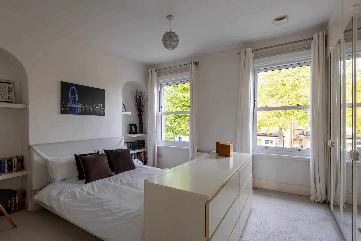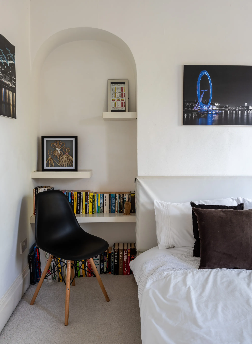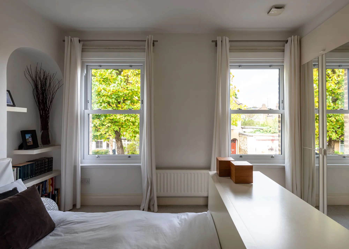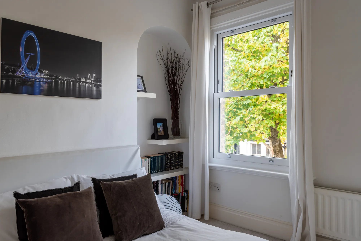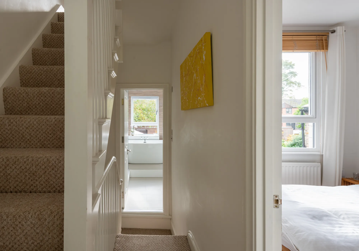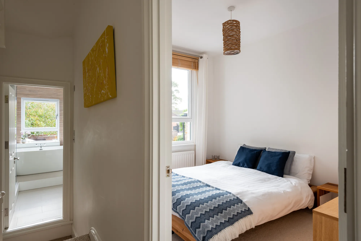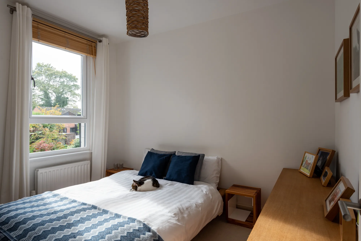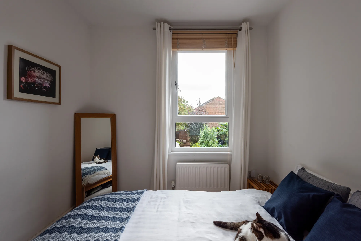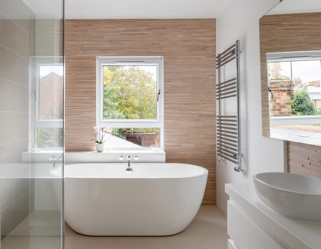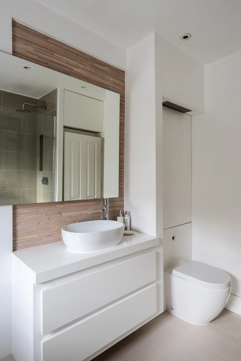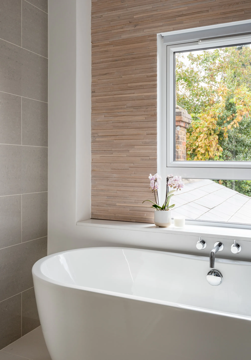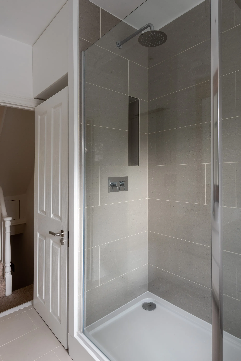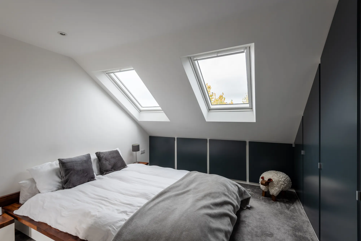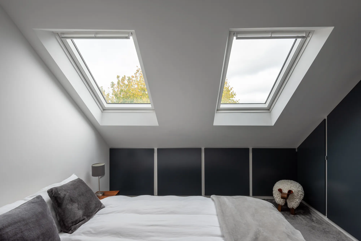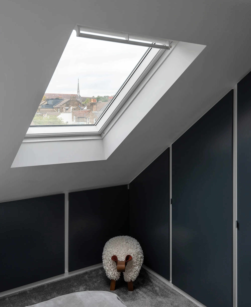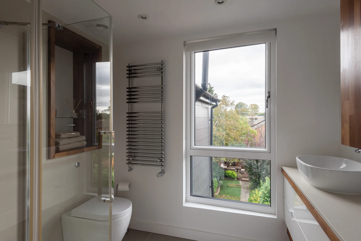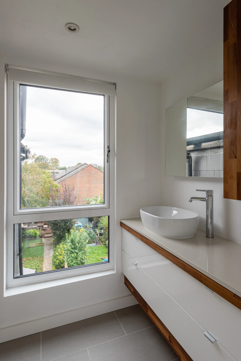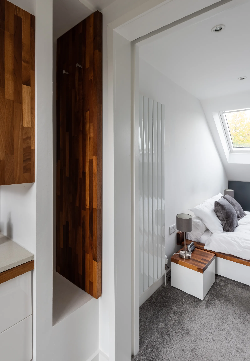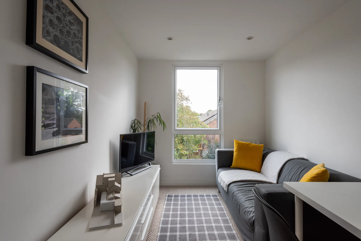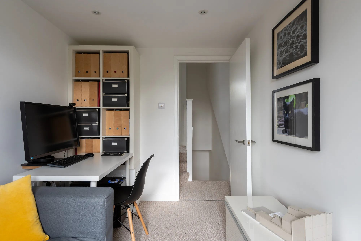Wadley Road, Upper Leytonstone, London, E11
Sold STC - £800,0004 Bedroom Mid-terraced House Shortlist
Key Features
- Contemporary Victorian house - chain free
- Four bedrooms & three bathrooms
- Architect designed
- Open plan living space
- 18m southeast-facing garden
- Bespoke details throughout
- New windows, radiators & wiring
- Short walk to both Hollow Ponds & Wanstead Flats
This faultlessly sophisticated four-bedroom architect-designed and thoughtfully renovated period home is tucked away in a cluster of sought-after residential streets in Upper Leytonstone, just minutes from the wild expanses of Epping Forest and Wanstead Flats.
Inside, large pane windows maximise the connection to the garden and draw in lots of natural light, while ample storage promotes a clean and spacious feel. Downstairs, a double reception meets a modern fitted kitchen with clean, uncluttered lines, with luxurious bathrooms to each floor. Two double bedrooms occupy the first floor, but the home's crowning glory must be the immaculate master loft suite, which features lovely views over the beautifully landscaped and very private garden.
The house has been thoughtfully renovated throughout - from new double-glazed secure windows, new radiators and 17th Edition standard wiring with an array of bespoke features. The kitchen and garden were completed between 2010-11, followed by a new first-floor bathroom and loft suite within the last three years. The current owner also holds designs for a well-planned kitchen extension, subject to planning and consents.
White-painted window surrounds and a sash bay window enliven a traditional Victorian brick frontage, recently repointed with lime mortar. Bespoke steel railings and a white-rendered brick wall enclose a front garden featuring brick pavers and a hardwood-edged slate chip planter filled with daphne shrubs, winter box and roses.
Step through a part-glazed recessed front door onto a fitted doormat in the bright and welcoming hallway. Exposed floorboards complement the wooden bannister to the staircase and enrich the white walls and ceiling.
Panelled double doors on your right reveal a splendid open plan reception that combines character touches with a fresh modern palette - from the high coved ceiling with central roses and contemporary lighting to a restored cast-iron fireplace and elegant two-tone paintwork separated by a dado rail.
A sash bay window with privacy panels to the front dining area echoes the glazed door framing the pretty garden in the rear living room, with a cream carpet underfoot for comfort.
In the breakfast kitchen at the end of the hallway, a harmony of materials and colours create a fresh Scandinavian aesthetic. Deep windows and a glazed door to the garden work with recessed downlights to brighten anthracite floor tiles with contrasting grouting, reflecting an array of glossy white cabinetry with stainless-steel handles and matching sockets.
Bespoke oak worktops and integrated shelving, designed to reference the trees of Epping Forest, continue the natural theme in the hallway and repeat in the counter and duckboard in the bathroom just beyond. At the same time, the striking lime green splashback adds a playful pop of colour.
Integrated features and appliances include a stainless-steel double sink, Zanussi double oven and hob with extractor hood, an IKEA fridge-freezer and a Baumatic dishwasher and washing machine.
The immaculate downstairs bathroom overlooks the garden via a huge picture window. Crosswater chrome fittings stand out against a white suite, including a tiled rainfall shower enclosure, a spa jet bath, a rectangular countertop basin and a back-to-wall loo. Recessed downlights and a large mirror further enhance the sense of light and space. A large storage cupboard sits behind the door.
Notice the fitted runner carpet to the stairs as you come to the first-floor, split-level landing, lined with a hardwearing carpet that continues into the loft extension.
Head straight into another spectacular family bathroom, where subtle tiling and white-washed oak stave panels chime with the garden view from a large casement window above a double-ended freestanding bathtub.
There's also an oversized rainfall shower enclosure, a chrome heated towel rail, a back-to-wall loo, and a matt Corian-topped vanity unit supporting a bowl basin with Vitra taps and a mirror above. Other features include an airing cupboard, storage cupboard and recessed downlights.
The upper landing leads to a neutrally decorated garden-facing bedroom, and a double-fronted secondary bedroom with integrated wardrobes and shelving to the arched alcoves.
Timber stairs rise to a fully approved spot-lit loft extension, which involved re-slating the roof, installing new timbers and adding Velux windows to the bright and airy master bedroom. Begin on the flush half-landing, where a cosy fourth bedroom or study lies just ahead.
Steps lead up to the principal, replete with an abundance of eaves and deep full height wardrobe storage with matt doors to complement the soft grey carpet and the bespoke walnut bed stand and side tables, paying homage to the walnut tree in the garden.
The walnut elements continue in an en- suite that provides a further view of the outdoors from the master. Spa-style tiles line the floor and the wall to the rainfall shower enclosure, with a chrome heated towel rail beside the loo. Another modern countertop basin with Vitra taps sits above a glossy white vanity and below an LED mirror.
Outside, the quiet and private 18m southeast-facing garden captures the sun from early morning until evening. Dual colour aluminium windows match the design of the loft extension and provide a smart backdrop to the softwood timber inlay decking near the house, filled with grey stone chips and screened by slatted trellising.
This leads to a middle section laid with meadow grass, with artificial grass beyond. To the rear, you'll discover a hardwood decked seating area with in-built seating and a drop leaf table concealing a bespoke shed. Brick walls, walnut, acer and plum trees, and well-established plants and shrubs such as honeysuckle, jasmine, lavender and ivy provide privacy, variety and fragrance.
Railway sleepers border the raised beds throughout the length of the garden, giving structure and coherence to the design, with slate stone chips filling the low-level planters. There's even a bespoke bike storage box to match softwood decking, which is big enough for two bikes and bike kit.
A NOTE FROM THE OWNERS
'When we moved to the area, we had no idea how much we would grow to love the location. Being so close to Epping Forest is incredible. The High Street has developed beyond recognition with a huge selection of great places for eating out and meeting friends, and the West End is only half an hour away. Wadley Road has a real community feel with some great neighbours, whom we will miss.'
IN THE NEIGHBOURHOOD
Wadley Road is an attractive and tree-lined residential avenue in sought-after Upper Leytonstone. It's about a 12-minute walk from Leytonstone Underground station (Central Line - 24 hours at weekends) and the High Road, where you'll find Overground services and such local favourites as The Red Lion pub, Le Petit Corner café, and Wild Goose Bakery.
The current owner recommends Mediterranean restaurants The Olive and Mora, the Provender Café Bistro, The North Star and The Cuckfield pubs, and the Sir Alfred Hitchcock Hotel.
You can reach Hollow Ponds in less than 10 minutes - renowned for beautiful scenery, trails and fishing as well as boating opportunities. From here, Epping Forest extends north for miles, while Wanstead Flats and Park lie just across the A12.
You'll find the Queen Elizabeth Olympic Park and world-class shopping at Westfield Stratford City in the other direction. There's also plenty of schooling options on your doorstep, including Gwyn Jones Primary, Leytonstone School and Leyton Sixth Form College (all Ofsted-rated 'Good').
Brochure
Floorplan
