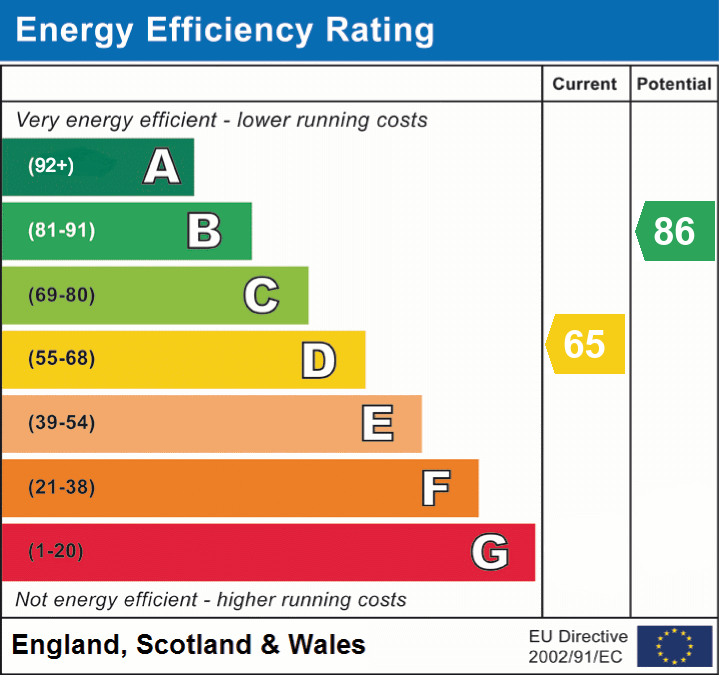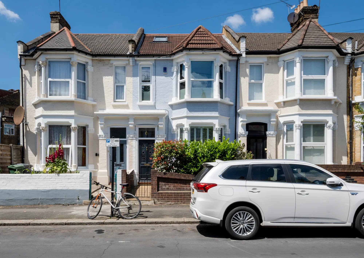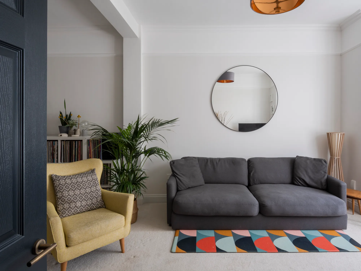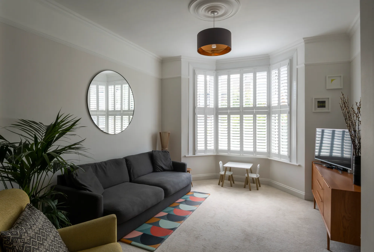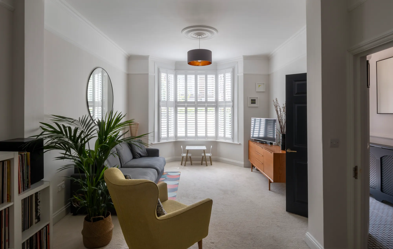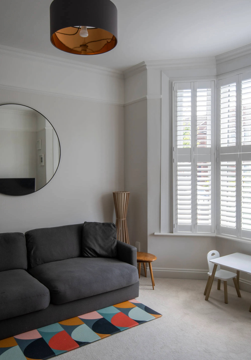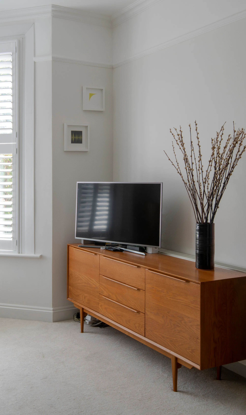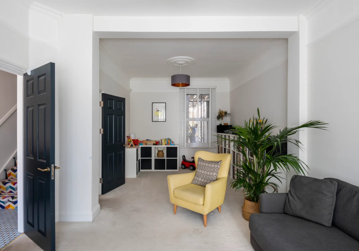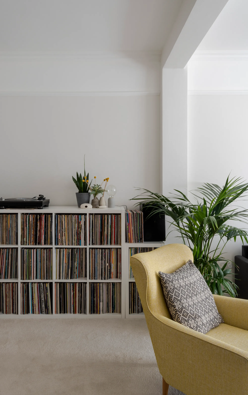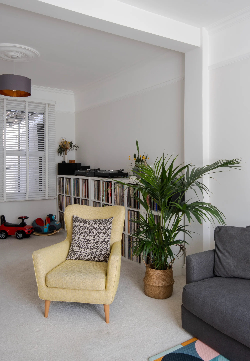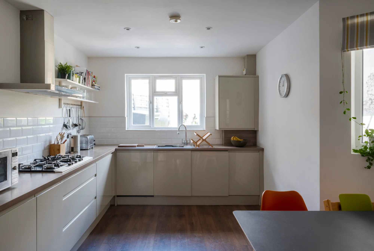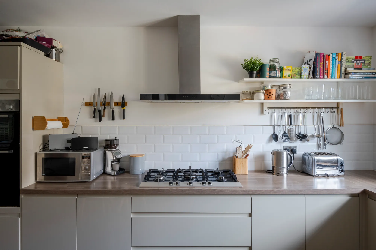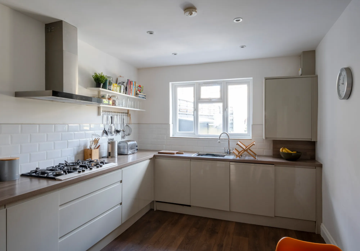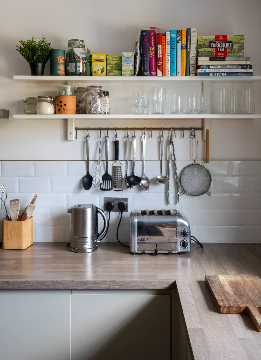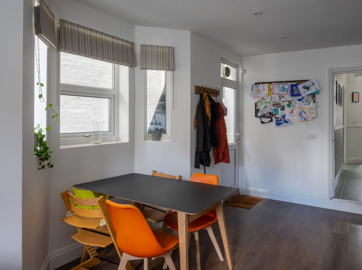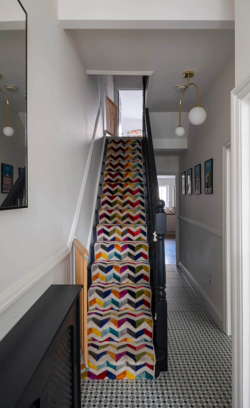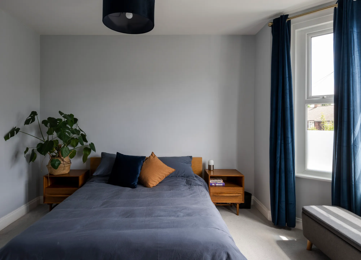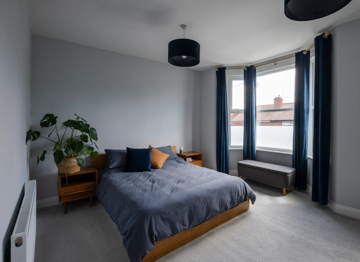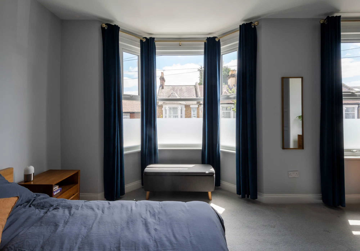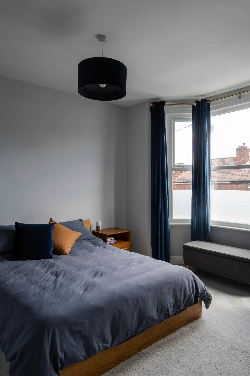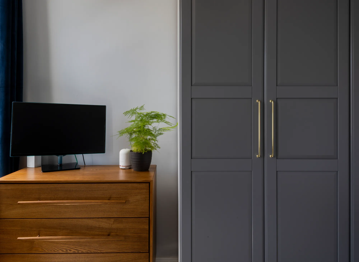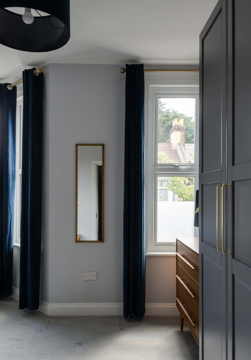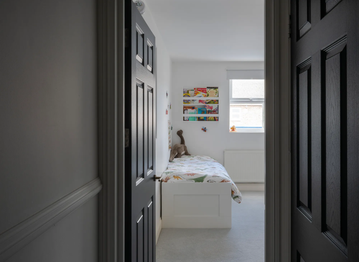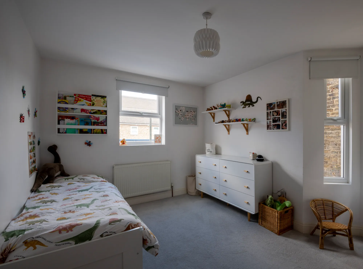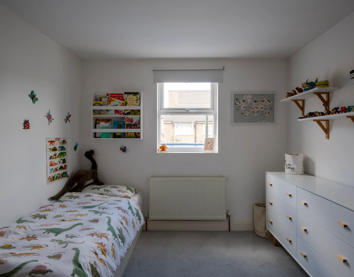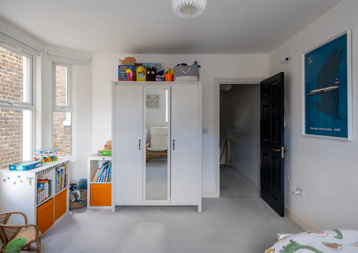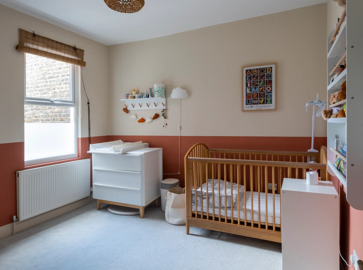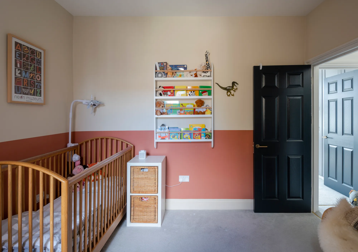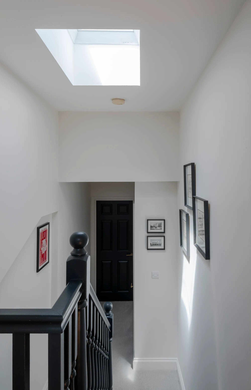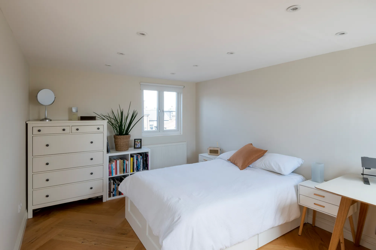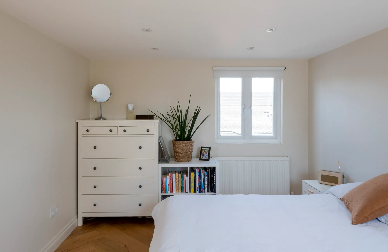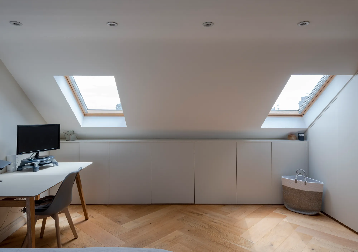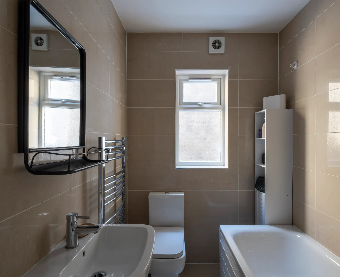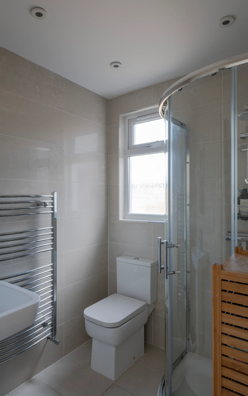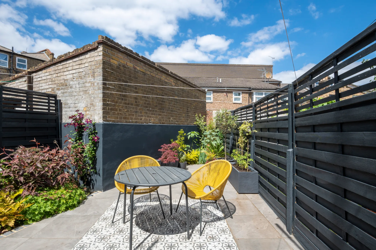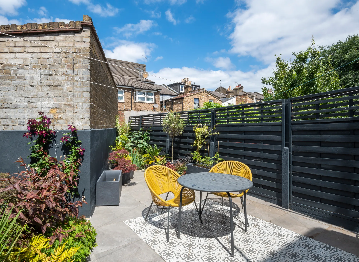Tyndall Road, Leyton, London, E10
Sold STC - £850,0005 Bedroom Mid-terraced House Shortlist
Key Features
- Spacious Victorian house
- Five bedrooms & two bathrooms
- Ground-floor cloakroom
- Contemporary décor throughout
- Newly landscaped sun-trap garden
- Adjacent to Francis Road
- Short walk to open green spaces
- Close to Overground & Tube services
Tucked away on a quiet residential street between Leyton High Street and Francis Road, just minutes from parks, gardens and transport links, this five-bedroom Victorian terraced house is a beautifully proportioned gem.
Inside, you’ll discover a series of stylishly decorated, spacious living areas, from a sleek modern kitchen and light-filled double reception to five good-sized bedrooms, two bathrooms and a ground-floor cloakroom.
As well as transforming the loft conversion, the current owners have given thought to every detail, including fitting tactile brass handles to all the internal doors and landscaping the vibrant Mediterranean-style rear garden.
The house sits behind a low brick wall, where a mature laurel and Cotinus hedge screens a brick frontage painted in a gentle grey-blue. White-framed bay windows with foliage capitals offset an elegant front door with leaded stained glass upper panels, brass furniture, and a decorative porch reached by a gated pathway.
Step through into a long, airy hallway illuminated by an attractive brass light fitting and a transom window with gilded house number. Victorian-style floor tiles complement the neutral walls with traditional dado; and ahead, the striking staircase has been fitted with a colourful chevron carpet, while the treads, banister and spindles are painted in Farrow & Ball ‘Railings’ to match the radiator cover and internal doors.
To your right lies a bright, dual-aspect double reception, where the tremendous amount of space is emphasized by the clean, strong lines to the grooved skirting boards and picture rail, as well as the high, coved ceiling with central roses.
Subtle two-tone paintwork and a neutral carpet make the most of the natural light pouring in through a canted UPVC casement bay window, fitted with full-height bespoke wooden plantation shutters. A rear window also overlooks the side return, and a second door leads back to the hallway, where you’ll find a cloakroom with a basin and loo beneath the stairs.
Continue into the large dining kitchen, where handleless glossy neutral cabinetry is paired with a wood-effect laminate worktop and white metro-tiled splashback. Engineered wood flooring runs underfoot, while other design details include handy open shelving and smart chrome sockets. Integrated features and appliances include a stainless-steel sink with a mixer tap, a five-ring gas hob with wok burner and an overhead extractor hood, a double oven, and a concealed dishwasher. There’s also space for a large fridge freezer.
The side bay window (with bespoke ticking Roman blinds) creates ample space for a dining table; while a triple casement window with garden views, glazed side door and recessed downlighting provide plenty of illumination for cooking and entertaining.
Returning to the hallway, the stairs rise to a landing with a soft grey carpet that flows into all three bedrooms on this floor. In the primary front double, the bay and separate single window have been partly frosted for privacy, while pale grey walls harmonise with a charcoal-toned panelled wardrobe finished with brass handles to match the curtain poles.
The adjacent double bedroom - which would work equally well as a nursery, spare room or home office - has been colour-blocked with warm terracotta and blush paintwork and looks out over the garden via a large awning window.
With fresh white walls, a rear window and a side bay, the light-filled good-sized double beyond has a similarly lovely feel.
In the stylish family bathroom, floor-to-ceiling large-format glossy neutral tiling frames a bath with overhead shower attachment, a pedestal basin with chrome mixer tap, and a contemporary close-coupled loo. There’s also a chrome heated towel rail and a frosted window to the side.
Lit by a skylight above, a second staircase brings you to the loft conversion. To the front is a large dual-aspect double with Velux windows and plenty of bespoke integrated storage. The calming off-white walls, recessed downlights and large format wooden chevron flooring here are also echoed in the rear double, where a casement window provides a view over the roofline.
Both bedrooms share a three-piece shower room - decorated identically to the bathroom below - with a corner rainfall shower enclosure, wall-mounted basin, close-coupled loo, heated towel rail and chrome tapware. A frosted window here provides light and privacy.
Outside, the garden is a tropical sun trap centred around a paved terrace with Moroccan-style tiling, which the current owners tell us enjoys light and warmth from mid-morning right through to the evening. Colourful and fragrant plants, such as jasmine, clematis, ferns and acers pop out against the dramatic, black-painted planters and timber fencing.
A NOTE FROM THE OWNERS
‘We love the high ceilings and the size of this house – it’s definitely on the larger side of those in Leyton. And it’s so near to Francis Road that everything you need is on your doorstep. Coffee, cakes, books, Pilates, wine… you've got so many options; at least five pubs lie within walking distance, and you've also got the Filly Brook just down the road.’
THE NEIGHBOURHOOD
Tyndall Road is a quiet street adjoining the fabulous Francis Road – an authentic urban village with independent local businesses, an active community, and even a local currency. There are plenty of green spaces nearby, from allotments to Coronation Gardens, Leyton Jubilee Park, Hackney Marshes, Wanstead Flats and Hollow Pond.
On your doorstep, you’ll discover Yardarm wine bar and deli, Marmelo Kitchen restaurant and store, Morny bakery, Pause yoga studio, Phlox for books and Venner for gifts and homewares.
The Leyton Technical pub is just a few minutes' walk, or head north for the Heathcote & Star pub and Filly Brook craft beer bar. The current owners also recommend Deeney's café and Figo Leyton, an Italian restaurant on the high street.
Local primary schools include Newport and Dawlish, along with Norlington Secondary & 6th Form for Boys.
An 8-minute walk away, Leyton Tube (Central Line) offers an easy route into the City, the West End, Canary Wharf, and South Bank. Just one stop away, Stratford hosts the beautiful Queen Elizabeth Park and serious retail therapy at Westfield. You can also access the newly opened Elizabeth line at Stratford, Forest Gate and Maryland stations.
Brochure
Floorplan
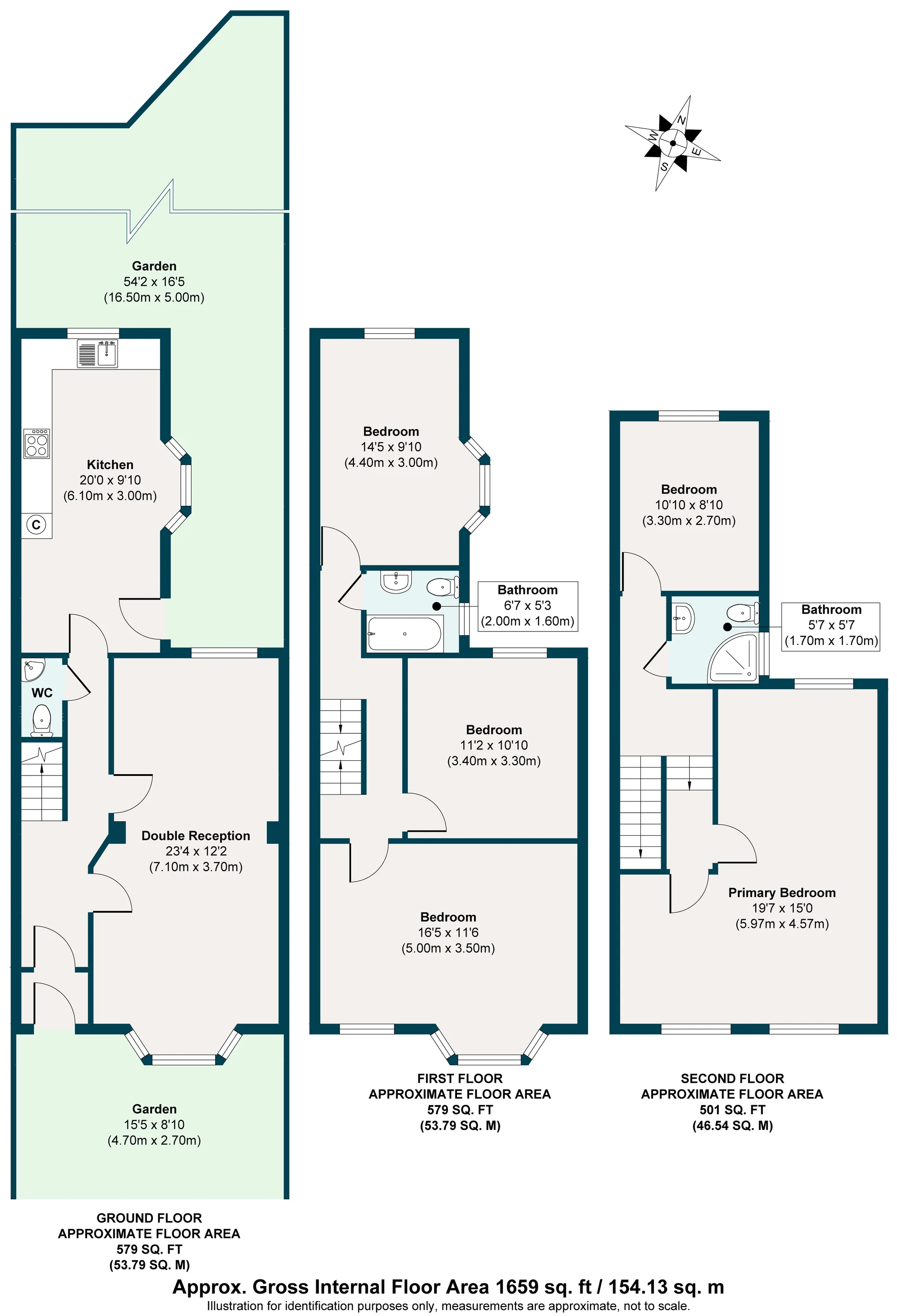
Energy Performance
