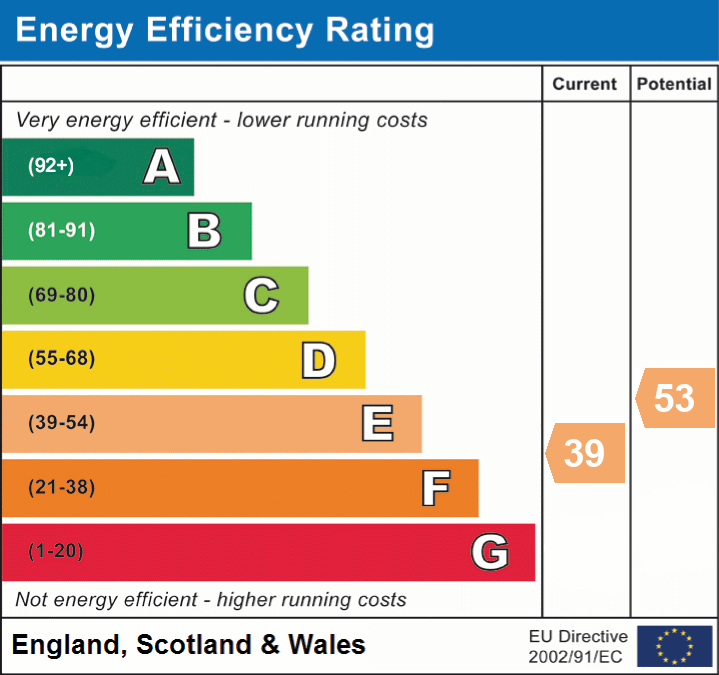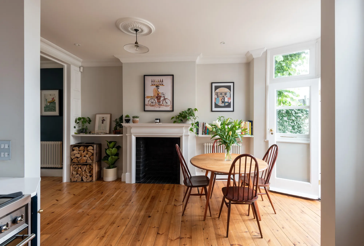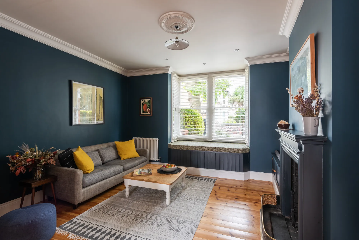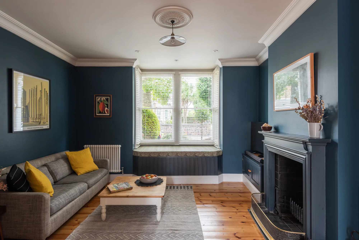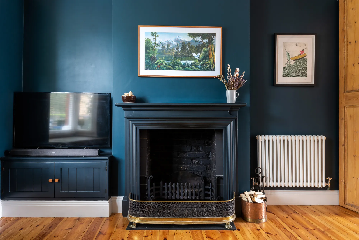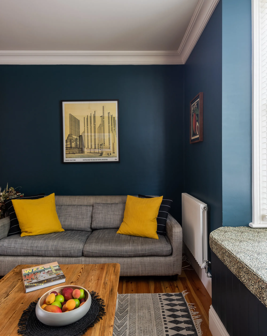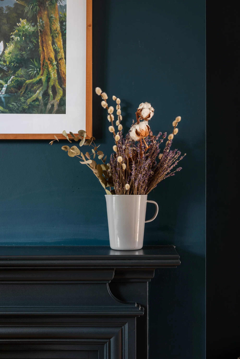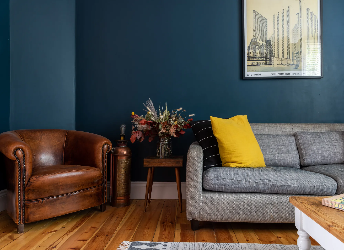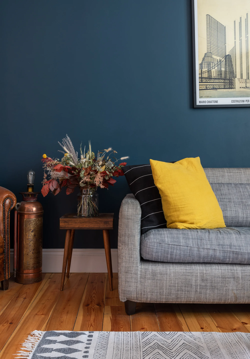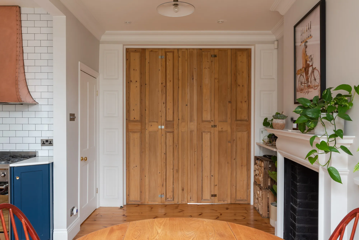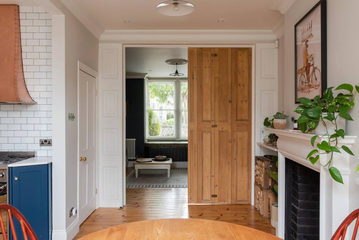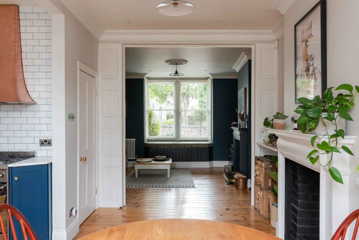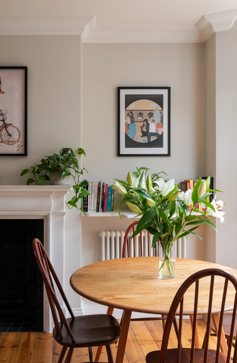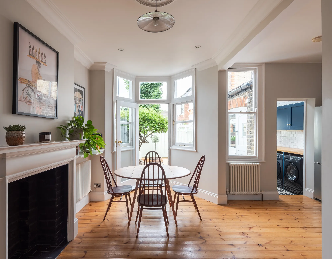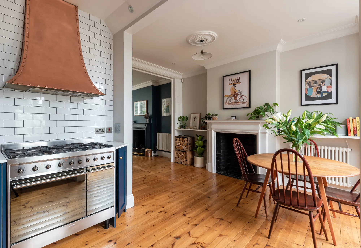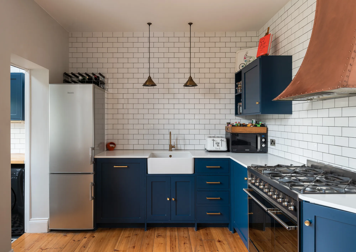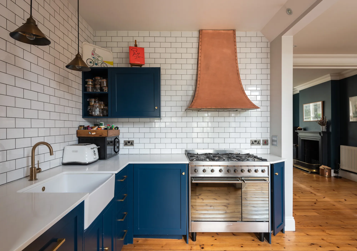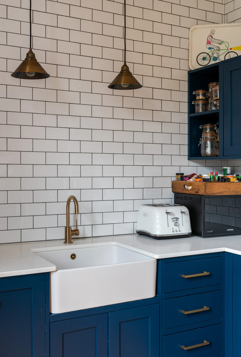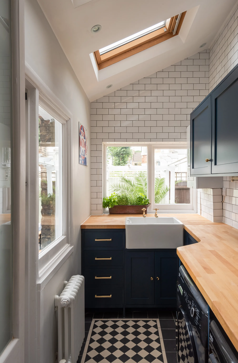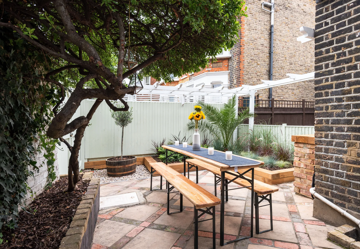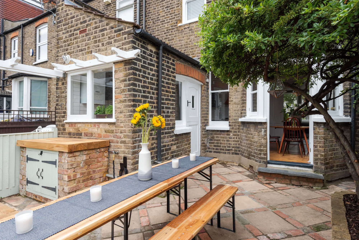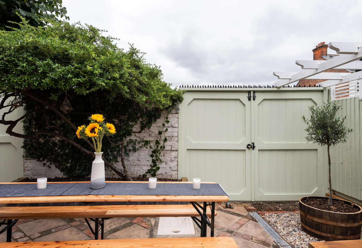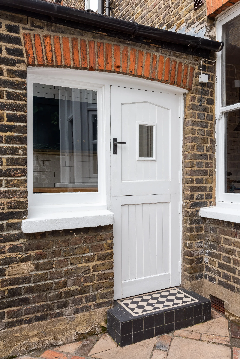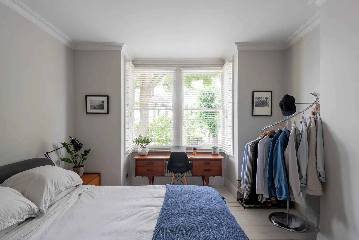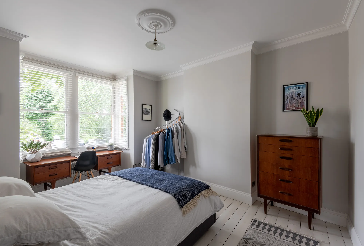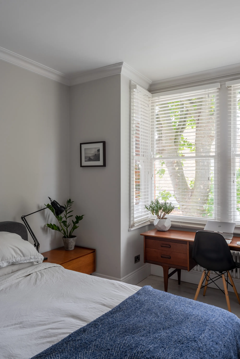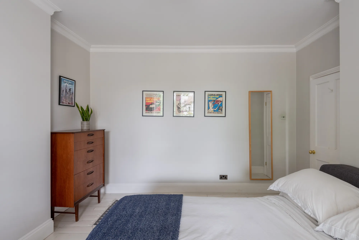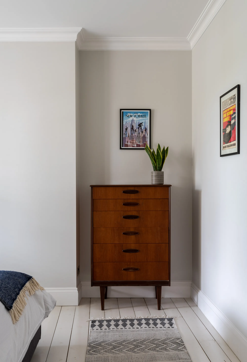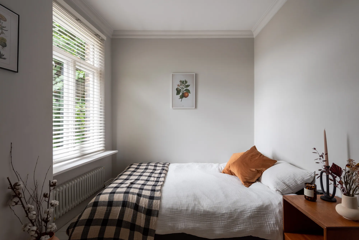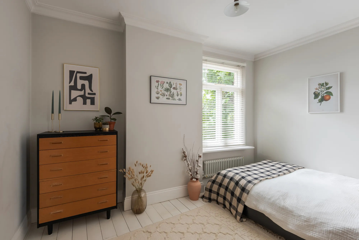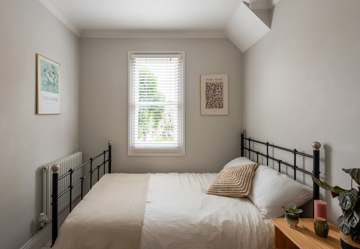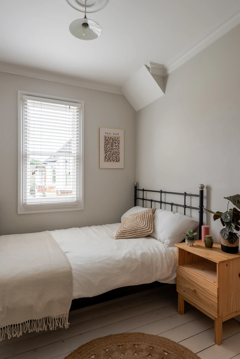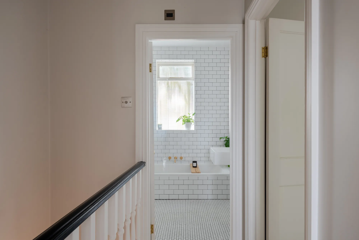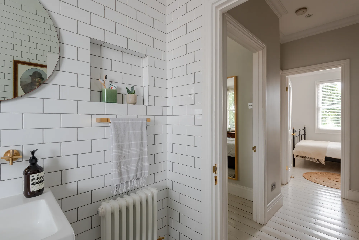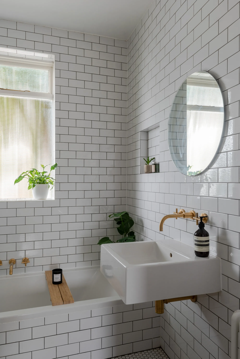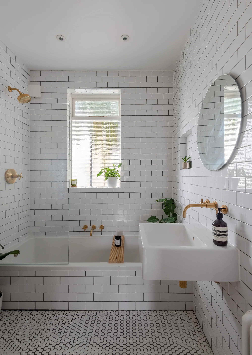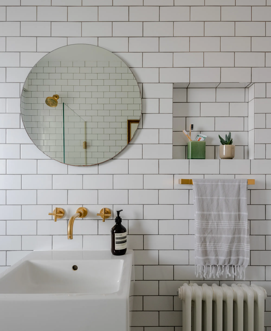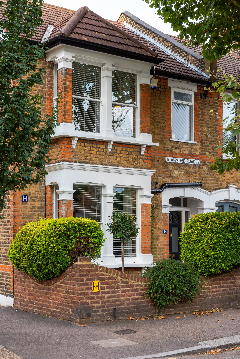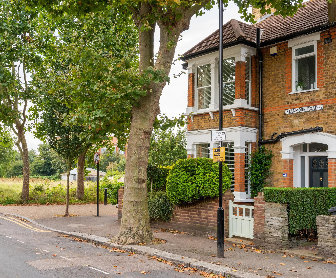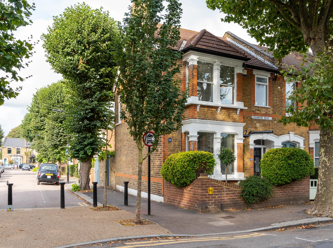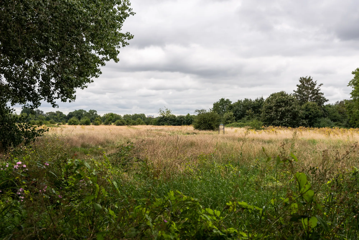Stanmore Road, Bushwood, London, E11
Sold - £850,0003 Bedroom End of Terrace House Shortlist
Key Features
- Elegantly designed 3-bedroom Edwardian home
- On the edge of Wanstead Flats
- Sumptuous contemporary décor
- Superb open plan flow
- Southwest-facing garden extending to 25ft
- High specifications throughout
- Loft conversion potential (STNC)
- Moments from Leytonstone High Road
In Leytonstone's sought-after Bushwood neighbourhood and just on the edge of Wanstead Flats lies this beautifully designed three-bedroom home where period detail meets contemporary style. Only a short stroll from High Road's fantastic array of restaurants and shops, and with Overground and Underground services minutes away, this Edwardian gem with a 25ft approx. southwest-facing garden cannot be beaten on location.
Inside, the home was stripped to the bones and refurbished to new with updated electrics, plumbing and heating system in 2015. There's also potential to extend through the landing hatch into the full-height loft, with the possibility of an en suite and deck with park views (subject to necessary consents).
The aesthetic approach has been carefully considered alongside the open layout to the ground floor, with Farrow & Ball paintwork creating a warm and sophisticated atmosphere while highlighting the home's Edwardian proportions. High-end touches include insulated solid wood floors and chic tiling, custom integrated furniture, gold-plated fixtures and fittings, and dimmer switches throughout.
Tucked away on a quiet corner plot, you'll spot its handsome exterior of variegated brickwork, white-painted lintels and decorative mouldings to the bay windows, double-glazed timber sashes and a recessed entrance.
Continue past the low brick wall and hedgerow screening the gravelled front garden, following the original tiled path to the front door with knocker and inset stained glass, painted in Farrow & Ball Railings. This opens into a hallway brightened by glazing to the porch. Straight ahead, a striking white staircase with Railings treads and handrail rises to the first floor and comes with two cupboards beneath for storage.
Insulated stripped and lacquered wood flooring draws you through into a beautiful open plan living space that ties the heart of the home together while maximising light from a multitude of windows.
The living room lies to the front, anchored by a lovely bay window with a bespoke seat concealing storage and a custom William Morris cushion. Farrow & Ball Hague Blue walls contrast with a white coved ceiling, central rose and skirtings, the décor respects the property's ingrained character while creating a modern, fresh feel. There's a working open fireplace, custom TV cabinetry built into the alcove and traditional-style radiators. Recessed downlighting helps control the mood throughout the day.
While the layout's design unites the more casual lounge area with the dining kitchen, the spaces can easily be separated by a set of natural-grain folding wooden doors. Walk into the dining area, painted Farrow & Ball Ammonite, you'll find a coved ceiling with central rose and an elegant working fireplace with alcove shelving on either side. Traditional radiators and recessed downlights give light and warmth, while windows arch over a garden door bringing in lots of natural light.
The bespoke contemporary kitchen has Hague Blue painted cabinets finished with gold-plated handles and a white quartz worktop - illuminated by stylish pendant lights - echoing the metro-tiled splashback and Butler sink. A statement cooker hood pairs with a Smeg dual-range cooker, with the kitchen also featuring an integrated dishwasher and space for a fridge-freezer.
Turn left into a utility with a French chequered tiled floor and white metro splashback, matching wall and base units with Butler sink and wooden worktops, and space for two appliances. With skylights, dual-aspect windows, and a white-painted latched stable door to the garden, it's both convenient for access and pleasant to use.
Upstairs, white-painted insulated floorboards to the landing extend into all three double bedrooms, which feature soft Ammonite walls, coved ceilings, and traditional radiators. The primary front bedroom has timber sash windows to the bay, which is spacious enough for a desk or seating area and offers a view across to Wanstead Flats.
Adjacent to the master is a gorgeous family bathroom decorated with coordinated beehive floor tiles and white metro tiling to the walls and bath. Gold-plated fixtures and fittings complement a bath with glass-screened Kohler rainfall shower, a square wall-mounted basin, and a close-coupled loo with a contrasting black seat. The bathroom also features a heated demister mirror.
Outside, you'll discover a lovely southwest-facing paved garden with interlacing brickwork and flower borders, enclosed by painted brick walls and pale-green fencing. This social drinking and dining area can be accessed directly via two side gates or the dining kitchen and utility - ideal when returning from Wanstead Flats and Park. Palm and olive trees, ferns and grasses add texture and interest, with the sun lingering from midday until early evening.
A NOTE FROM THE OWNERS
"Living in leafy Bushwood with parks and fields right on our doorstep, it's felt like living in the countryside - with all the convenience of being just 20 minutes from Liverpool Street. Our neighbours are lovely, with many families having lived in the area for decades because it's such a great location. There's a great sense of community here."
IN THE NEIGHBOURHOOD
Bushwood has a wonderful mix of long-term residents and newer arrivals, who are quickly welcomed into its vibrant community.
Just a 5-minute walk from High Road, with its cluster of local favourite hangouts, you'll never be short of places to wine and dine. Some top spots include The Birds and The Red Lion pubs, Wild Goose Bakery (try the carrot cake), as well as Bushwood's excellent local tavern, The North Star. Don't forget to try Singburi - an outstanding Thai restaurant; Panda Dim Sum; and To Be Consumed Wine - a great wine bar that hosts a pop-up from Mexican Fried Chicken every Friday night.
The house is also close to Wanstead's bars and restaurants (stop by Provender and Bombetta) and Forest Gate (check out Arch Rivals, Burgess & Hall and The Wanstead Tap).
Burn off all those calories with a stroll around Wanstead Flats and Park, or take the kids for a run around Henry Reynolds Gardens (c. 10 mins). The Olympic Park and Hackney Wick also offer many family-friendly activities and major retail shopping opportunities.
Leytonstone tube (Central Line) is around a 7-minute walk, with Overground services reachable in 10 minutes. Nearby schools include the Ofsted-rated 'Good' George Tomlinson Primary School and Our Lady of Lourdes, and the 'Outstanding' Davies Lane Primary School.
Floorplan
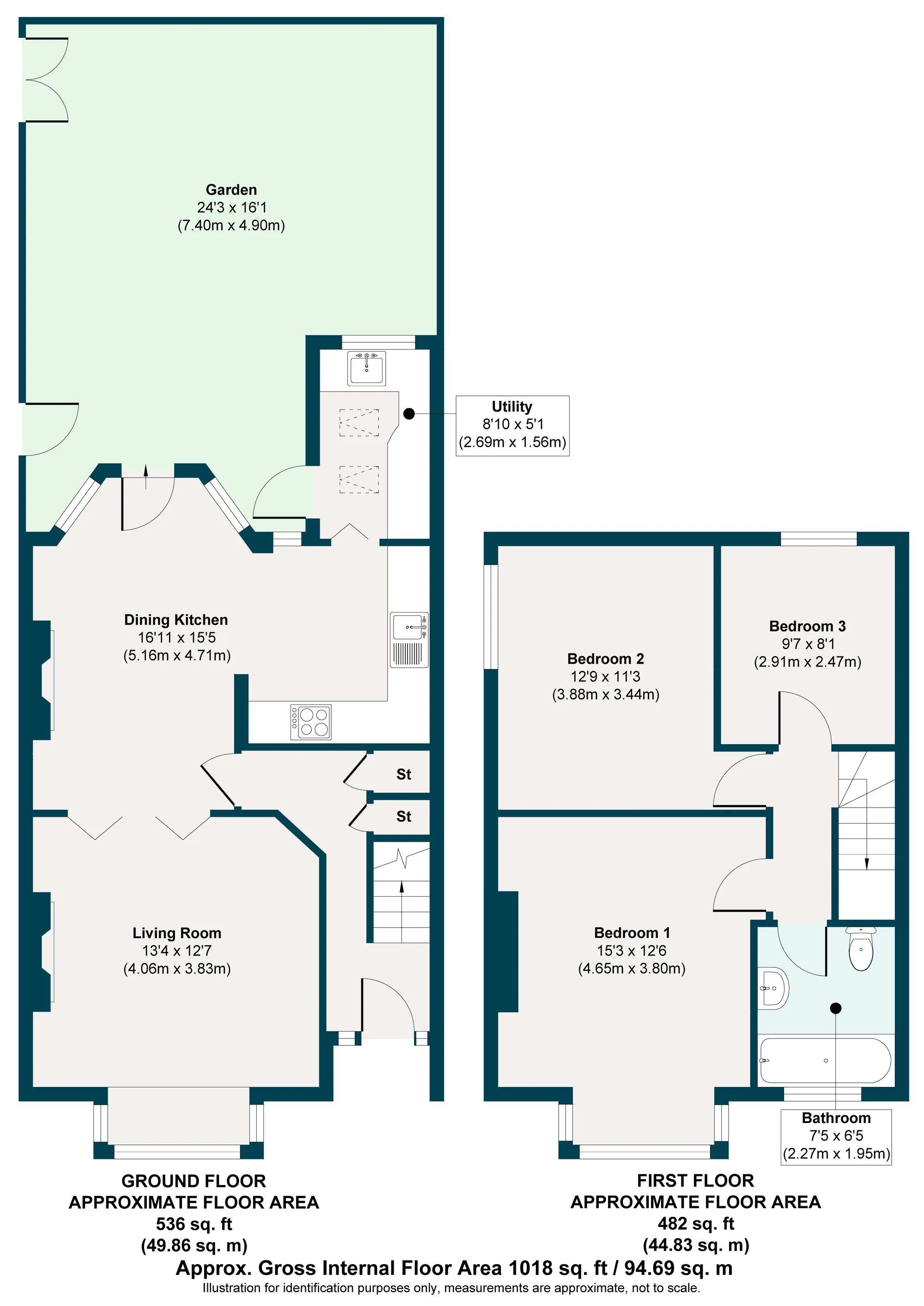
Energy Performance
