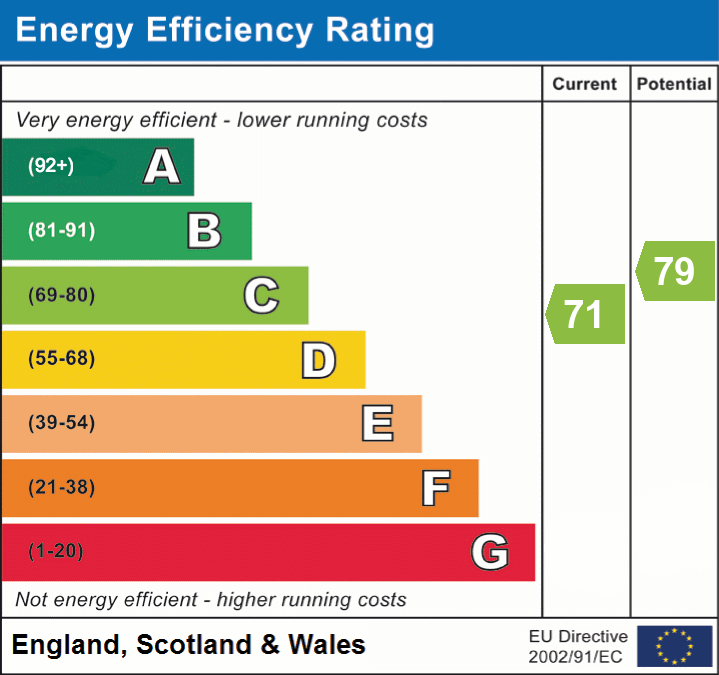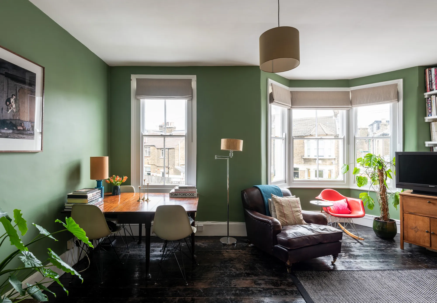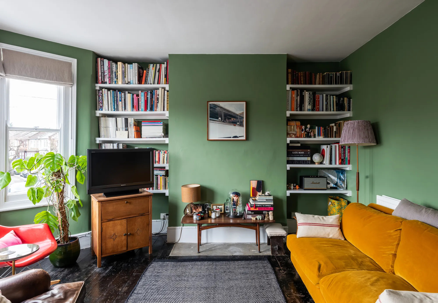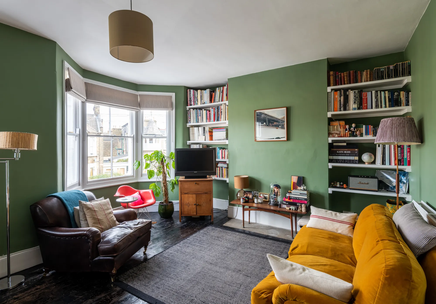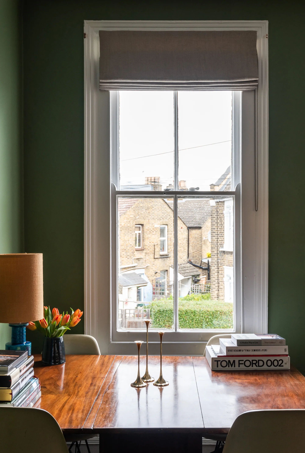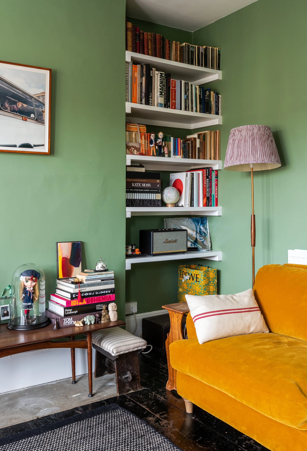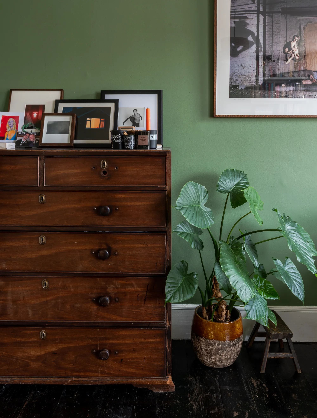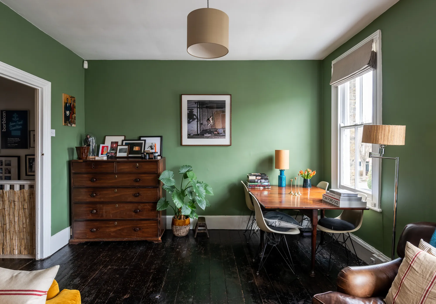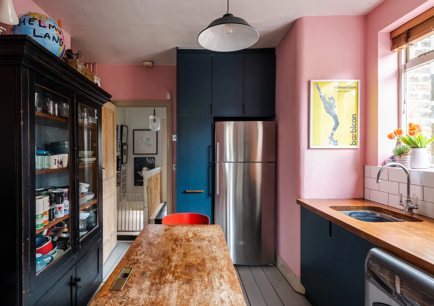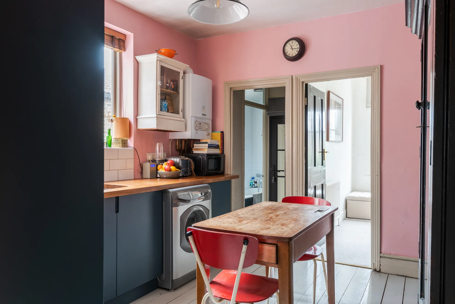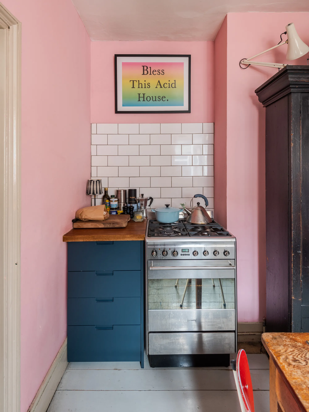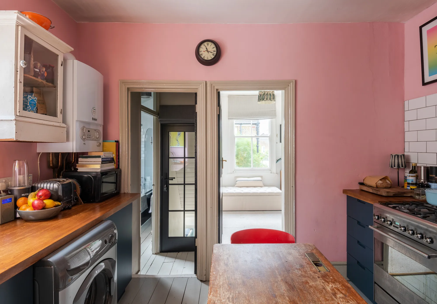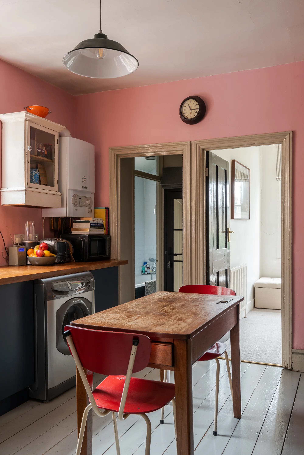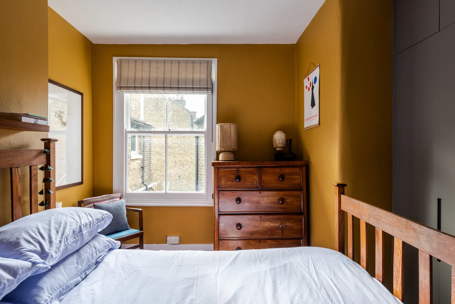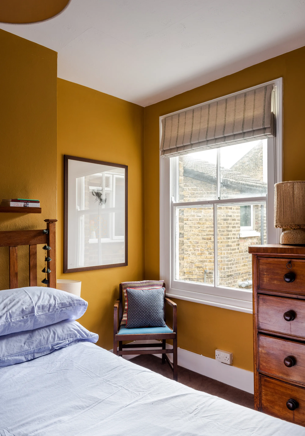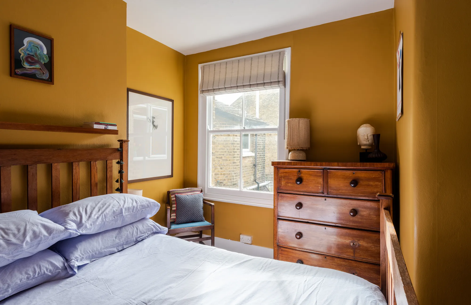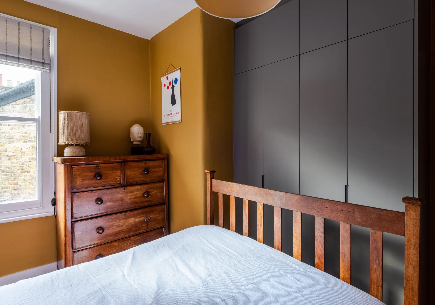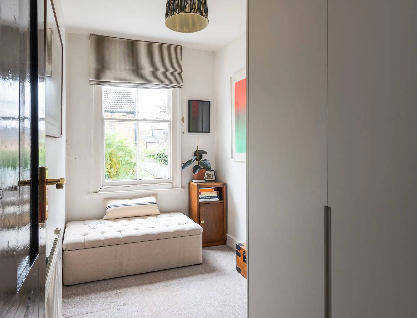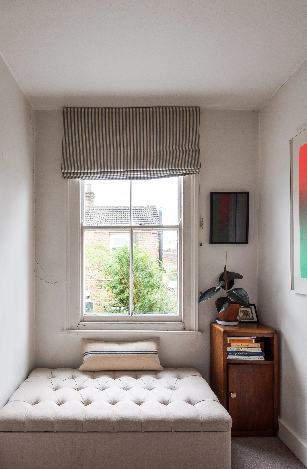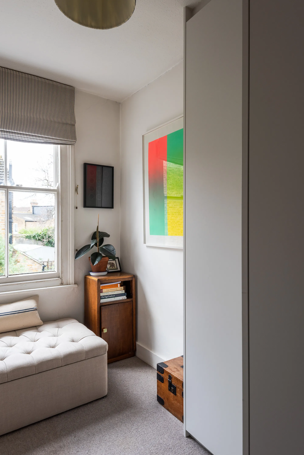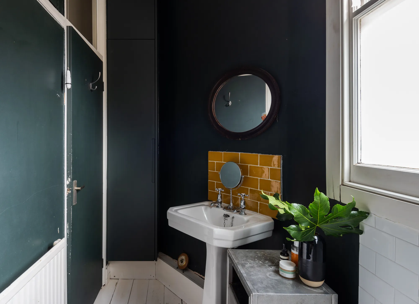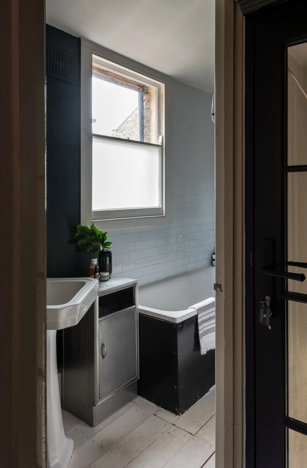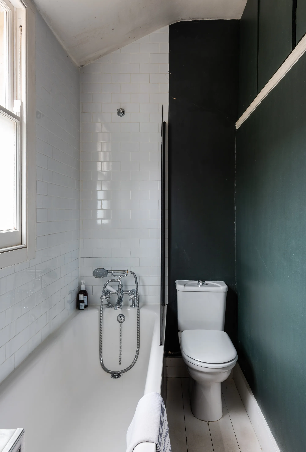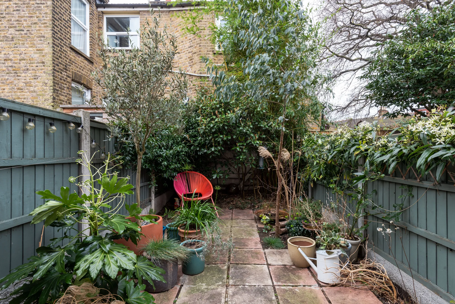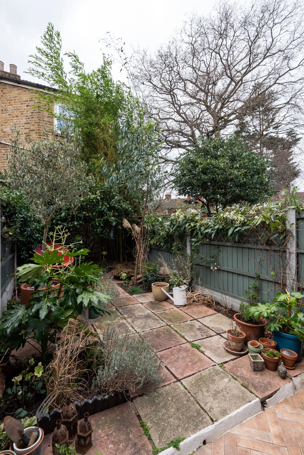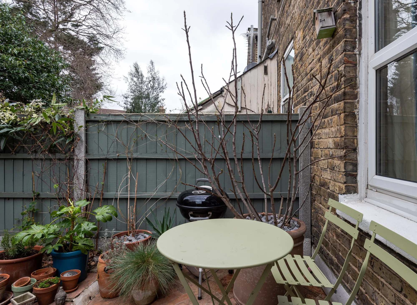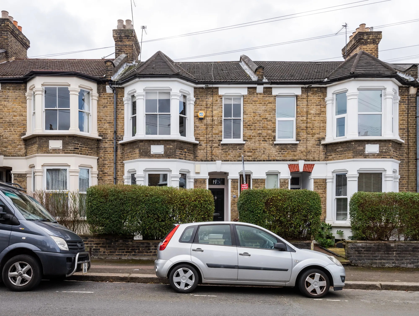Richmond Road, Leytonstone, London, E11
Sold - £490,0002 Bedroom Flat Shortlist
Key Features
- First-floor purpose-built Victorian maisonette
- Two bedrooms
- Sash windows and wooden floorboards
- Private 25ft garden
- Potential to extend into the loft
- On the popular Abrahams Estate
- Walkable to Overground and Underground
- Close to the village scene on Francis Road
Situated on the much sought-after Abrahams Estate, this lovely Victorian first-floor maisonette is just moments from the thriving Francis Road and within easy reach of great transport links and green spaces.
Decorated in stylish Farrow & Ball shades, with timber sash windows and original floorboards throughout, the purpose-built maisonette is one of around 500 designed by famed local developer J G Abraham in the late 1800s. The property also has its own private garden and potential to extend into the loft to create a third bedroom and second bathroom (subject to the usual necessary consents).
Behind a low wall with well-kept box hedge, you're met by a classic Victorian exterior of London brickwork and colonnaded bay windows, with a path leading to a recessed front porch. To your right, the front door is painted in cheerful Charlotte's Locks by Farrow & Ball, and leads to a ground floor reception hall, illuminated by a tall front window.
Continue up a white-painted staircase with original floorboards - which flow into almost all the rooms - to arrive on a split-level landing, lit by a reeded glass pendant.
On the upper level, the living room spans the full width of the front of the property and is filled with light from a large, newly-fitted bay and second sash window. Calke green walls by Farrow & Ball are teamed with white woodwork and dark floorboards for an uplifting and restful feel, while the generous size of the room means there's ample space for both seating and a dining area. Other details include bespoke shelves to both alcoves, a pendant light, and high original skirtings.
The primary double bedroom sits just behind the living room and overlooks the courtyard and garden through a sash window. Here, brown cashmere carpet is soft underfoot and walls are decorated in warm India Yellow by Farrow & Ball contrasting with the beautiful full-height bespoke fitted wardrobes in painted in Mole's Breath (charcoal grey).
From the hallway, continue straight ahead to the kitchen. Flooded with light from both ends of the room and from the timber casement window, it's a wonderfully sociable space with room for a table and chairs. Contemporary meets traditional here with walls painted in Nancy's Blushes and bespoke cabinetry in inky Hague Blue (both by Farrow & Ball) paired with solid oak worktops with undermounted butler sink and chrome mixer tap and white metro splashback tiles. There is also a factory-style ceiling pendant, steel Smeg four-ring gas cooker, stainless steel fridge freezer and space for an appliance such as a washing machine.
Beyond the kitchen, the bathroom is painted in dark and dramatic Studio Green by Farrow & Ball. White metro tiles laid in brick formation lighten the space, alongside white paintwork to the sash window and floorboards. The suite includes a bath with telephone shower attachment, wall fixture and frameless glass screen, a close-coupled loo, and an elegant pedestal sink with traditional-style chrome taps and ochre tiled splashback. There's plenty of useful storage here too, with both a full-height bespoke cupboard behind the door, and deep hidden cabinets above the radiator.
The second bedroom is also at this end of the apartment, which would work equally well as a home office, nursery or guest room. Calm and peaceful with white walls and a soft neutral carpet underfoot, the large timber sash window enjoys views to the garden below. Here, a bespoke fitted full-height wardrobe - to match those in the master bedroom - provides handy storage.
Between the bathroom and second bedroom, a newly-fitted timber door with toughened glazed panels leads to stairs down to the garden, which enjoys the sun right through to the early evening in the warmer months. Enclosed by grey-green painted timber fencing to both sides, there's an upper patio and a lower paved area that is surrounded by borders filled with mature plants such as bamboo, pampas grass, Robinia, eucalyptus and a delightful climbing evergreen Clematis Armadii which scents the air in spring and summer.
A NOTE FROM THE OWNERS
"We love the overall unique feel to the property - the stairs and split levels make it seem larger and give it character. The light is fantastic - every room is bathed in daylight at different times of the day. The living room is large enough for dinner parties and to play around with furniture set ups, while the kitchen with its bespoke units works equally well for cooking and relaxing in. We also adore the garden and have spent many summer days and early evenings there."
IN THE NEIGHBOURHOOD
Heading into the neighbourhood, the local lifestyle is varied and full. On Richmond Road itself there's recently opened Unity Café with an outdoor terrace. The wonderful village scene on Francis Road is just 3 minutes' walk away with shops, bars and delis including Marmelo Kitchen for coffee and fresh bread, Morny bakery for an amazing selection of sweet and savoury treats, Yardarm for lunch or dinner and the fantastic wine shop, Phlox bookstore, Edie Rose florist and Pause yoga studio. Four great pubs - The Northcote, Leyton Technical, Heathcote & Star and The Fillybrook - and High Road Leytonstone's pubs and cafés are all within a short wander.
With so much local transport, including plenty of bus routes stopping on nearby Grove Green Road, the house is extremely well connected. Leytonstone tube and High Road Leytonstone Overground stations are both a short walk away, making it easy to get to Central London and Canary Wharf, as well as for trips to Camden, Hackney, Hampstead and - for retail therapy at Westfield and wide-open space in the Queen Elizabeth Park - Stratford.
There are several local parks in the area, as well as good running routes through to Hackney Marshes, Wanstead Flats and Epping Forest. The current owners also recommend walks in Hollow Ponds or Walthamstow Marshes and Wetlands which are both nearby. Also nearby are several well-performing local schools including George Tomlinson, Newport Primary and Norlington for Boys, along with numerous nurseries.
Floorplan
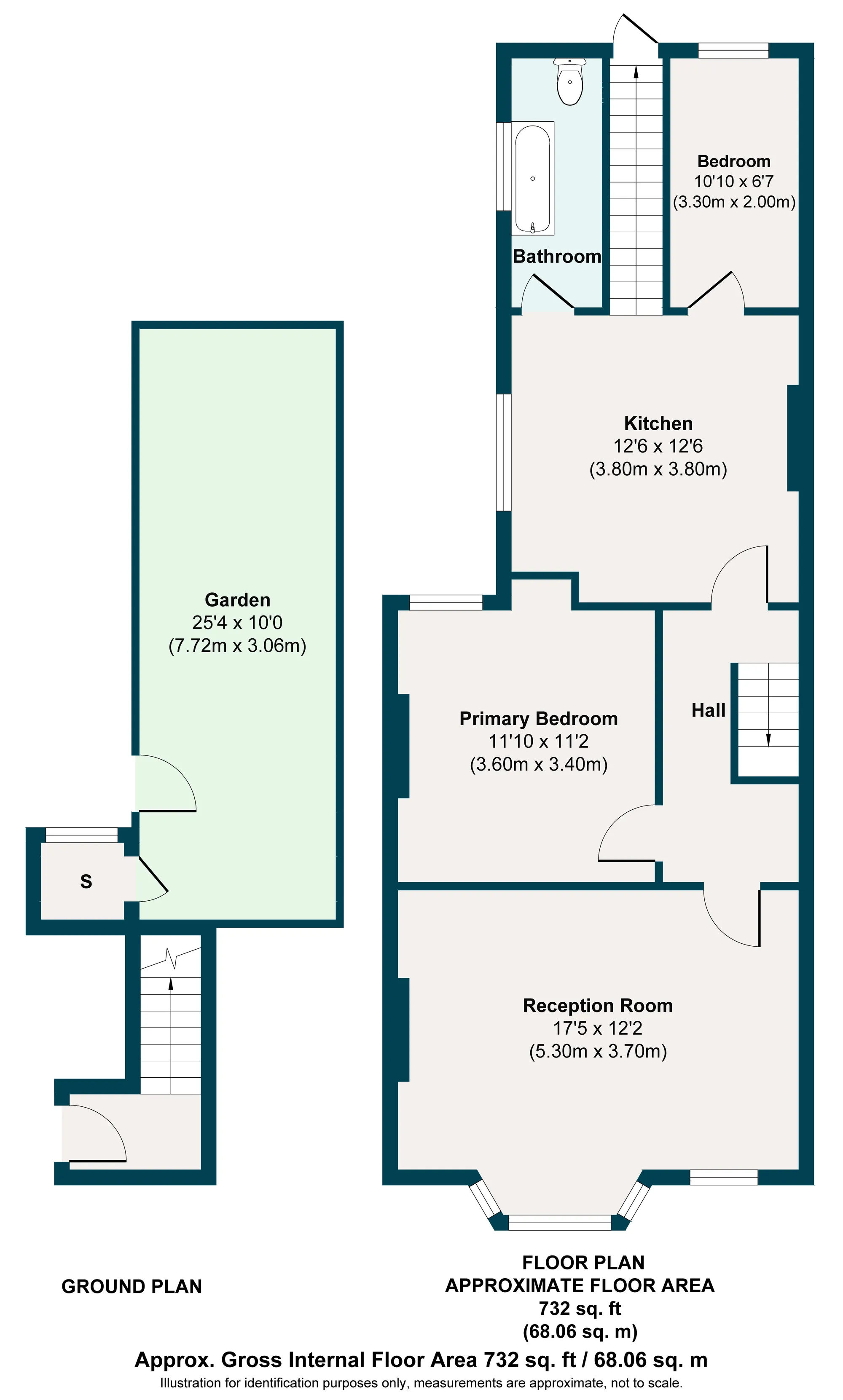
Energy Performance
