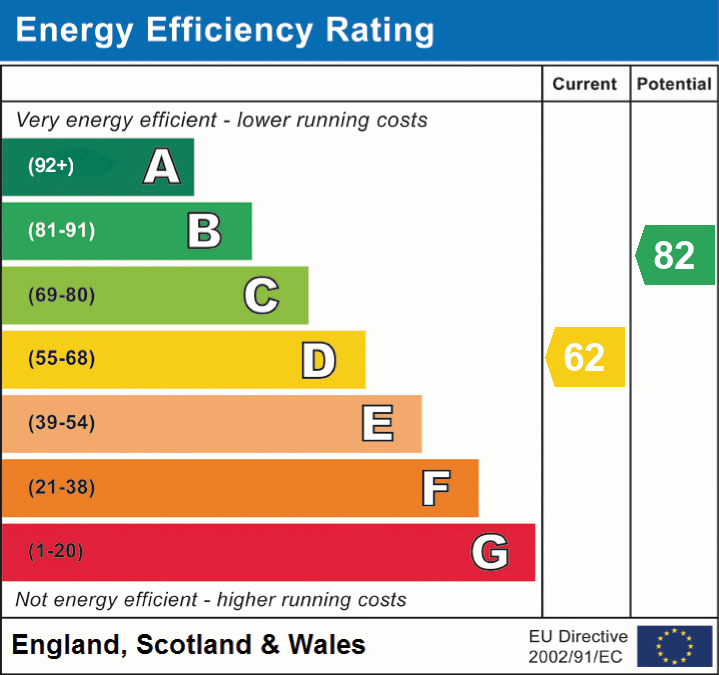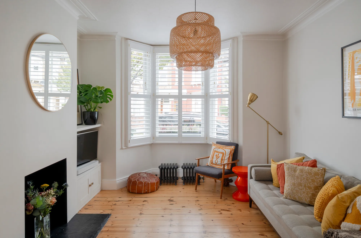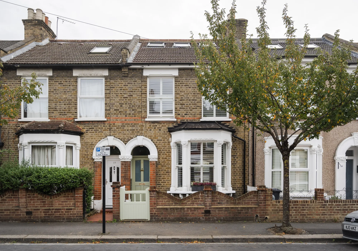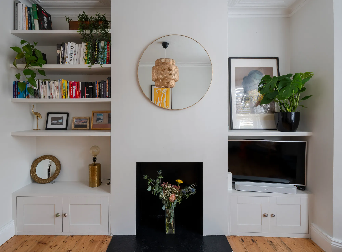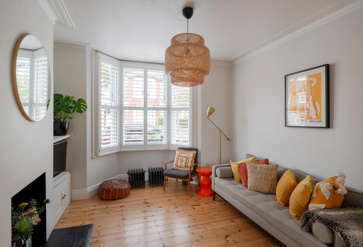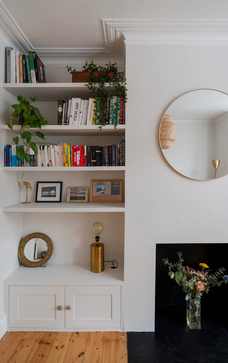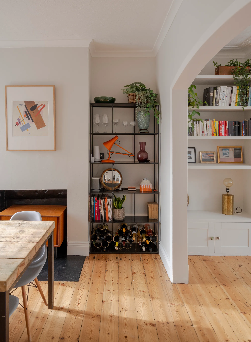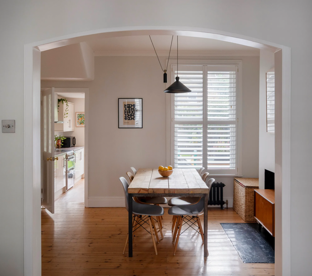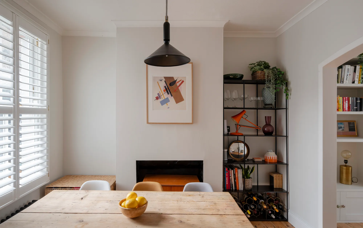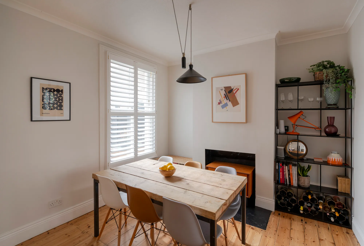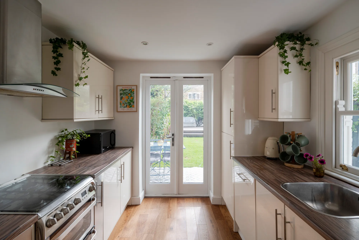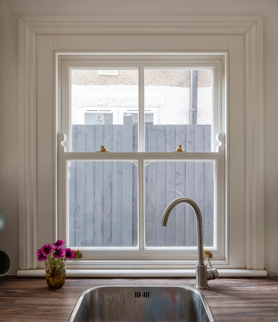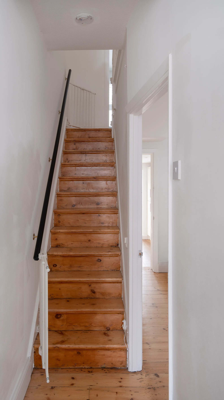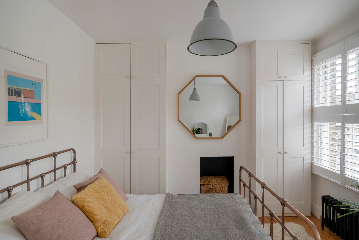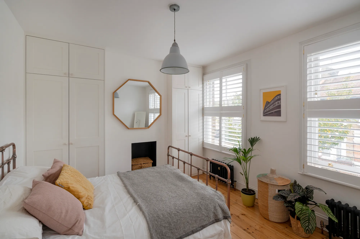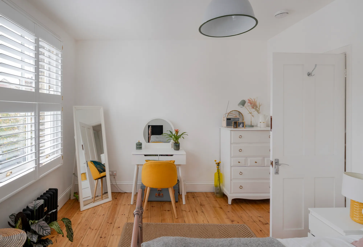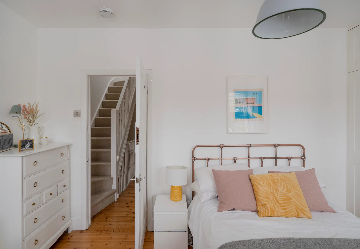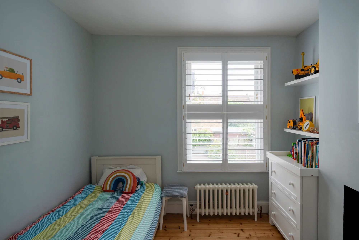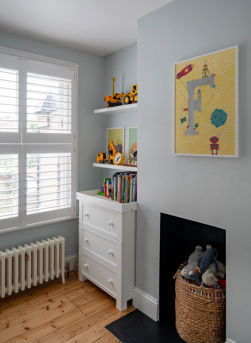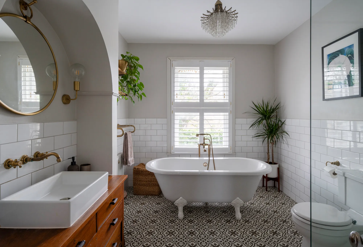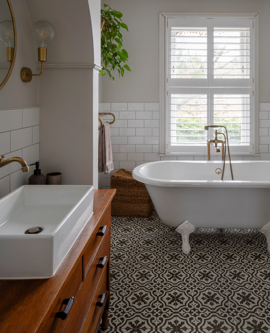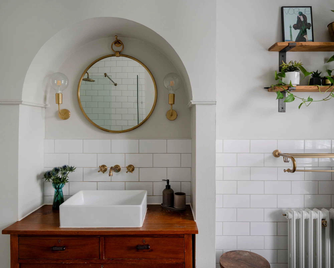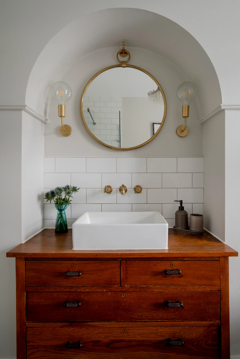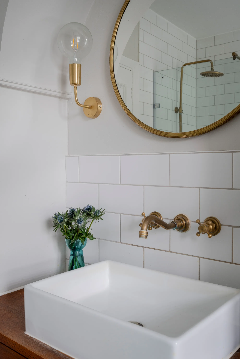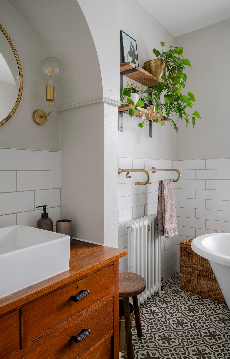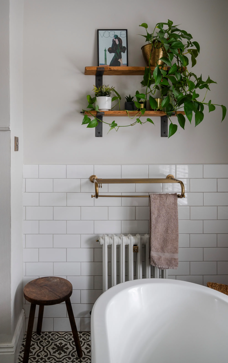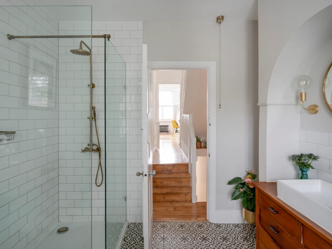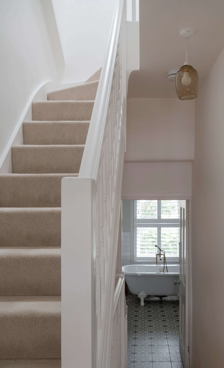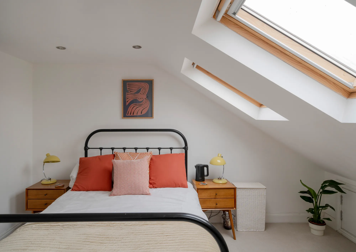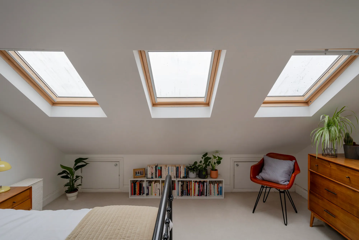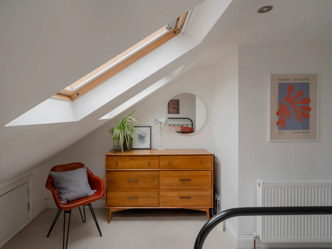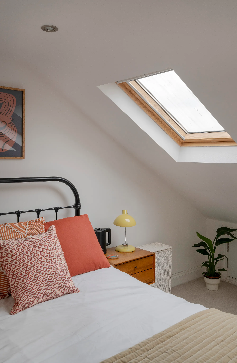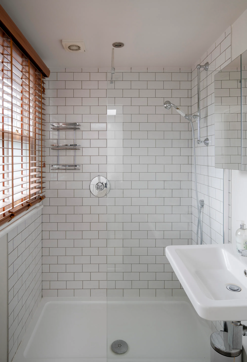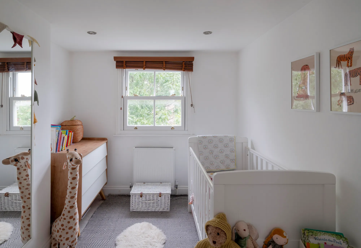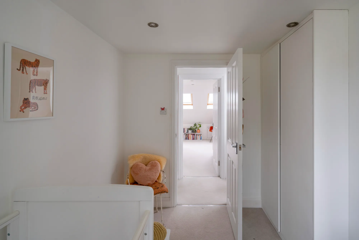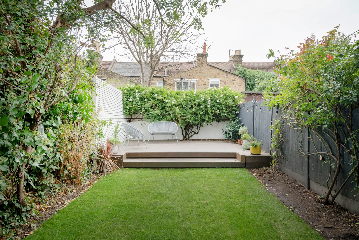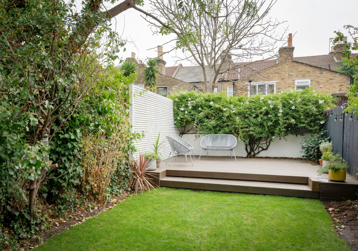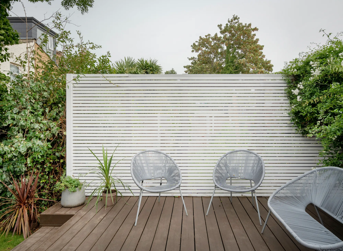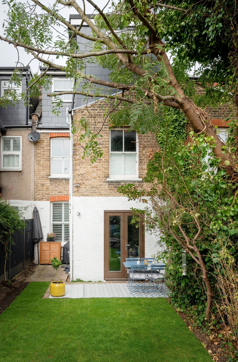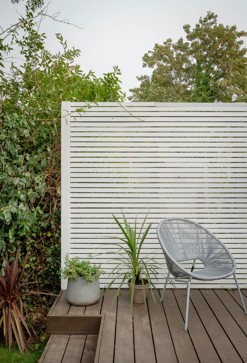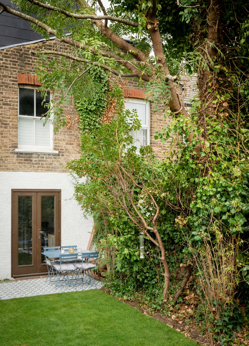Pearcroft Road, Leytonstone, London, E11
Sold - £850,0004 Bedroom Mid-terraced House Shortlist
Key Features
- Victorian terraced house
- Four bedrooms, two bathrooms
- Southeast-facing 40ft approx. garden
- Period features & original restored floorboards
- Double-glazed sash windows & shutters
- Custom Castrads cast-iron radiators
- Farrow & Ball paint shades
- Close to Francis Road
- Short walk to Overground & Underground
Light, airy and sensitively renovated with beautiful décor, period features and carefully crafted details at every turn, this welcoming four-bedroom house has been lovingly updated from top to bottom while retaining its considerable Victorian charm.
In recent years, the current owners have created a super stylish bathroom, renovated the garden, and lovingly restored features throughout the house such as repaired & restored original floorboards, added handmade skirtings, maintained the timber sash double-glazed windows and installed custom-made Castrads cast-iron radiators, in keeping with the property's heritage. Decorated in soft, muted Farrow & Ball shades throughout, the home features plenty of storage through fitted wardrobes designed and built bespoke for the house.
Well connected to both transport links and green spaces and just a few minutes walk from the independent shops, delis and cafes on the popular Francis road, the Victorian terraced house sits on a quiet, family-friendly street and greets you with a classic London brick exterior and pretty potted heather in the bay window.
A tasteful sage painted gate and front door with an overhead transom and brass furniture, including a pretty dragonfly door knocker greets you at the entrance.
Inside, the restored original floorboards begin in the white-painted hallway and flow into the double-aspect reception room to your right. Flooding the space with sunlight, the front bay and rear corded sash have been fitted with full-height white timber plantation shutters for cool summers and cosy winters.
With walls painted Farrow and Ball “Strong White” up to the coved ceiling, a pair of boxed fireplaces with dramatic black stone hearths provide focal points, while bespoke floating shelves and in-frame cupboards with decorative ceramic handles fill the alcoves in the living area.
Floor-standing cast iron radiators, designed for the house, sit beneath both windows. There's also a pendant fitting to the front and an elegant black rise-and-fall pendant light in the dining space.
Walk past a useful understairs storage cupboard to a kitchen with a traditional feel. Lit by a side sash window and tall French doors opening to the garden, ivory cabinetry with chrome bar handles pairs with dark wood-toned laminate worktops and white walls. The high-quality engineered wood flooring was newly laid in September this year.
Appliances include a double oven with four-ring gas hob and steel overhead extractor, and space for both a fridge-freezer and a washing machine, plus a stainless-steel inset sink and chrome mixer tap.
Return to the hallway, where the beautiful original floorboards continue up the stairs and into the bedrooms on the first floor. The primary bedroom lies to the front and is bathed in light from two windows fitted with plantation shutters (with floor-standing cast-iron radiators beneath) and an enamelled factory-style light fitting.
White walls in “All White” by Farrow & Ball give the room a peaceful, calm feel. Meanwhile, a black-painted boxed fireplace and hearth framed by two bespoke double full-height fitted wardrobes provide a nice contrast.
Adjacent, the second double bedroom has restful pale blue “Borrowed Light” walls and plantation shutters to the window, which overlooks the side return courtyard. There's another boxed fireplace and floor-standing radiator here – this time in white.
You'll find the stunning family bathroom to the rear of the house. Inspired by trips to Cuba, with patterned floor tiles, antique brass fittings and a glamorous 1950s vintage vibe, it has wow factor in spades.
White metro tiles and Ammonite Farrow & Ball walls backdrop a walk-in rainfall shower with frameless glass screen and separate handheld attachment, while a freestanding Burlington Windsor double-ended claw-footed bath with telephone taps and shower takes centre stage beneath a garden-facing window with plantation shutters.
The basin sits atop a vintage teak cabinet within an arched recess, together with antique brass wall-mounted taps and globe wall lights. A traditional-style Burlington close-coupled loo completes the suite.
Other luxurious details include an antique brass towel rail over a white cast-iron radiator, and a central chandelier pendant. When the window shutters are opened, sunshine floods into the bathroom and the hallway beyond, filling the house with warm, natural light.
Head up to the second floor via another staircase with spindles to match those below and soft neutral carpet that continues into both bedrooms. Three front-facing Velux windows fill the third whitewashed double bedroom with light, where you'll find ceiling spot lights and inbuilt eaves storage.
Currently used as a nursery, bedroom four shares similar décor and would work equally well as a home office or yoga studio, with a bespoke fitted wardrobe and a sash with timber Venetian blinds offering lovely views over the City.
Between the two, you'll find a bright shower room with white metro tiles to the walls and a rear-facing sash window. There's a walk-in shower with a frameless glass screen and chrome tapware, as well as a wall-hung basin and heated towel rail.
Outside, the sheltered, mature, foliage-filled southeast-facing garden extends to approx. 40ft and is surrounded by timber fencing, making it feel surprisingly private. The kitchen doors open onto a paved patio – perfect for barbecues and entertaining – leading onto a lawn recently laid with lush premium turf.
At the rear, a raised deck with contemporary slatted panel fence detail acts as a suntrap – we're told the sun rises by the mature tree on the left-hand side as you sit drinking coffee in the morning before moving across the garden during the day.
A mature rose sprawls along one side of the garden and flowers several times a year with intensely scented large pink roses, while a pyracantha climbs the back wall of the house and bears bright red berries. Above the decking, a jasmine bush blooms with bright white flowers for a large part of the year.
A NOTE FROM THE OWNERS
'The previous owners said this was a happy house when we bought from them, and we couldn't agree more. We fell in love the minute we found it – it always felt warm and welcoming, with lots of light filling every room and the original features, such as the floorboards and shuttered sash windows, adding character and charm.
The bathroom has been a labour of love, and the garden is one of our favourite spots. It's hosted many parties, BBQs and impromptu glasses of wine over the years, offering the perfect space to relax, get some sun, and feel as if you're somewhere beautiful, like the south of France in the summer. It's a little oasis in Leytonstone!'
IN THE NEIGHBOURHOOD
Heading into the neighbourhood, the local lifestyle is varied and full. The wonderful village scene on Francis Road is just a few minutes' walk away with shops, bars and delis, including Marmelo Kitchen for coffee and fresh bread; Morny bakery for an amazing selection of sweet and savoury treats; Yardarm for lunch or dinner and a fantastic wine shop; Phlox bookstore; Edie Rose florist and Pause yoga studio.
Several great pubs – The Northcote (renowned for its amazing pizzas), Heathcote & Star (great for football, families and the beer garden) and The Filly Brook – are all within a short wander, as are the pubs, bars and cafés of High Road Leytonstone's, including Homies on Donkeys (Mexican), Mum Likes Thai and The Birds.
Other local favourites recommended by the current owners include Unity Café, Deeney's for great coffee, Yardarm for wine and Figo, a great Italian with quick delivery for an evening in.
With so much local transport, including plenty of bus routes stopping on nearby Grove Green Road, the house is extremely well connected. Leyton Tube and High Road Leytonstone Overground stations are both a 10 and 15-minute walk away, respectively, making it easy to get to Central London and Canary Wharf, as well as for trips to Camden, Hackney, Hampstead and Stratford for retail therapy at Westfield and wide-open space in the Queen Elizabeth Park.
There are several local parks in the area and good running routes through Hackney Marshes, Wanstead Flats and Epping Forest. The current owners particularly recommend Sidmouth Park, five minutes' walk away, which is perfect for younger children, as well as Abbots Park, with its fabulous adventure playground. For local walks, head to Hollow Ponds or Walthamstow Marshes and Wetlands, both nearby.
Also nearby are several well-performing local schools, including Newport Primary (Ofsted rated 'Outstanding'), six minutes' walk away, Norlington School and sixth form, Connaught School for Girls, Leytonstone High School and numerous nurseries.
Floorplan
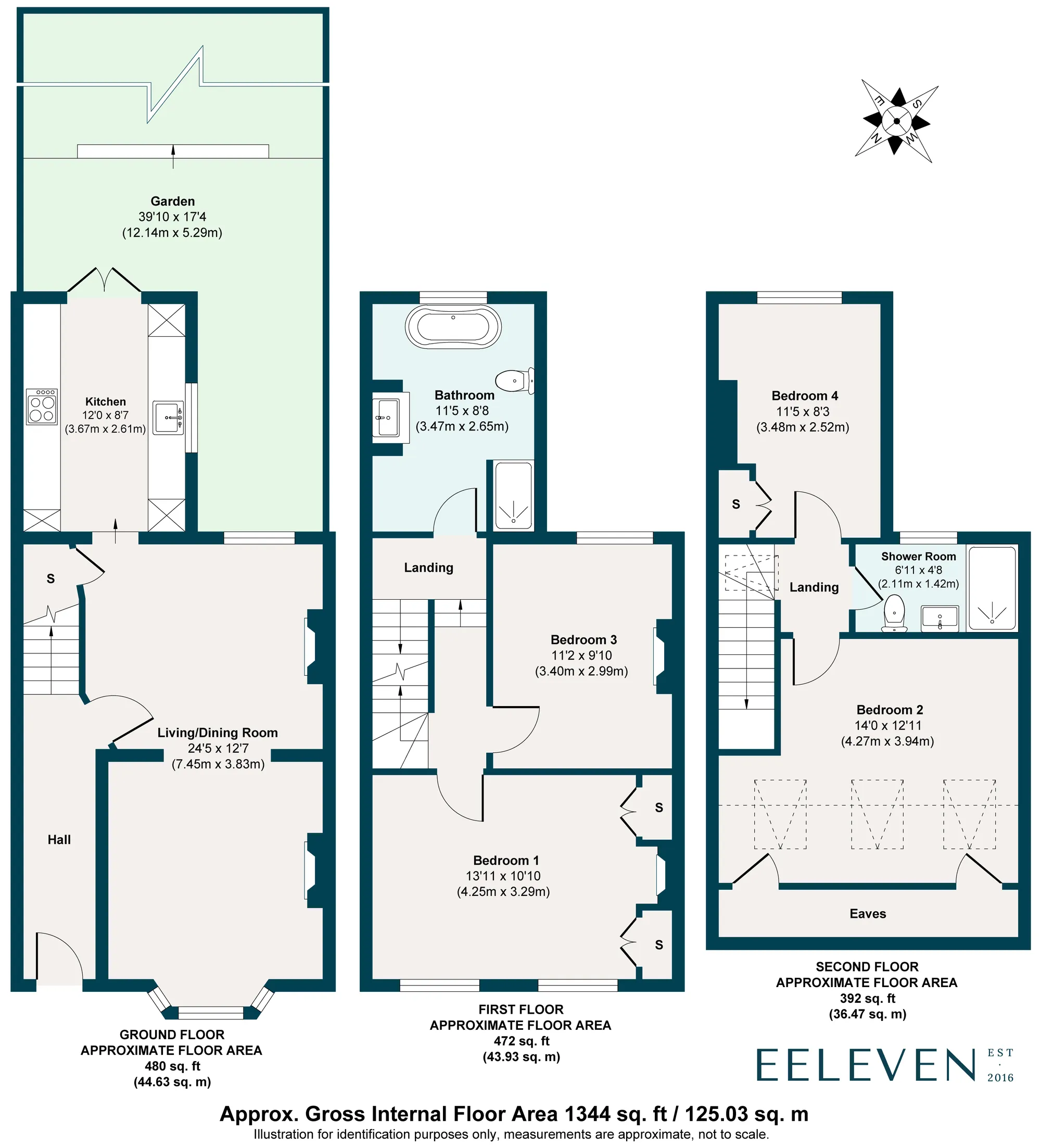
Energy Performance
