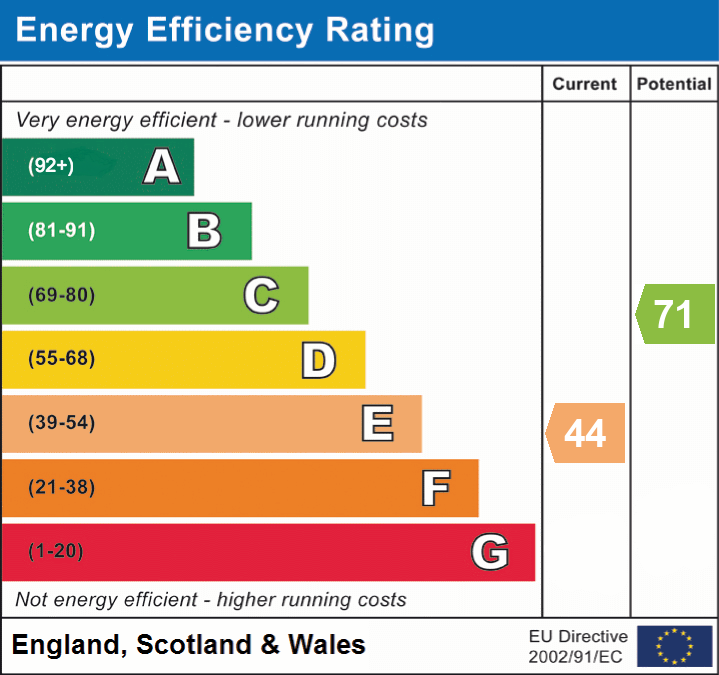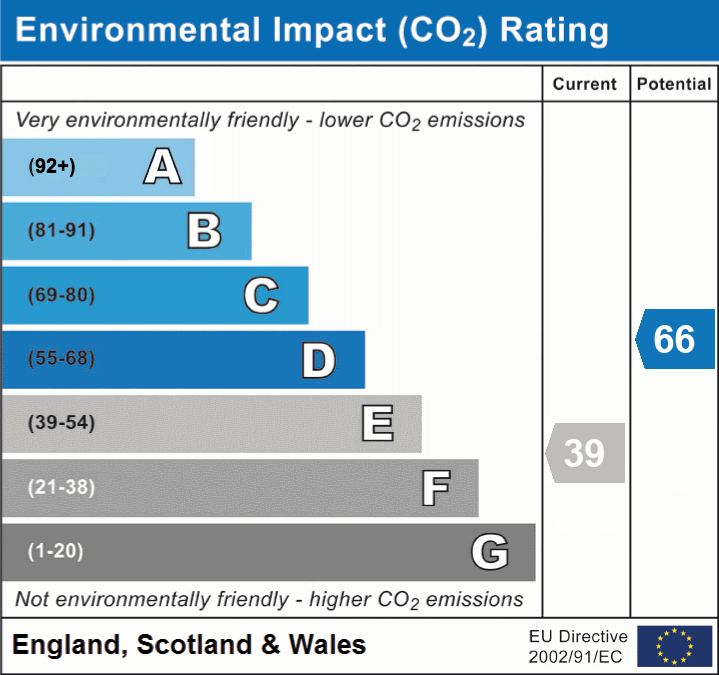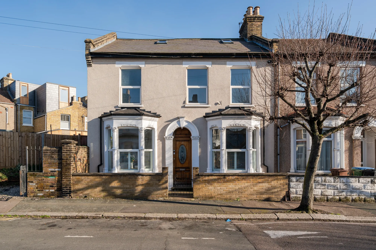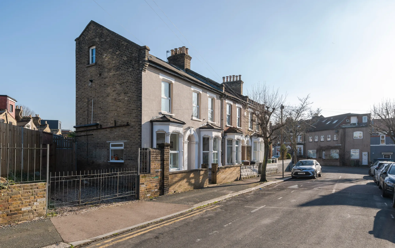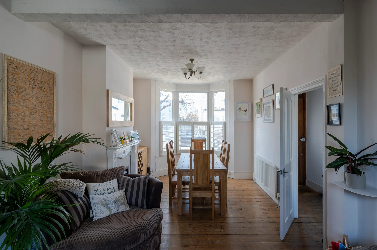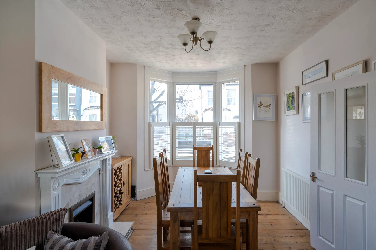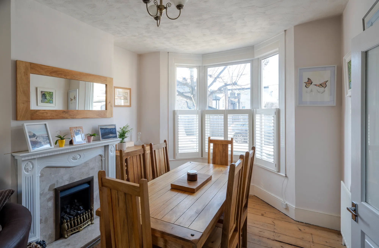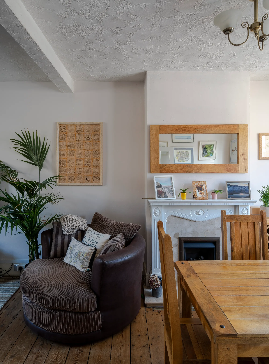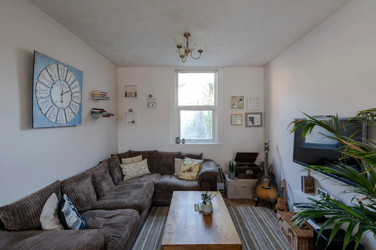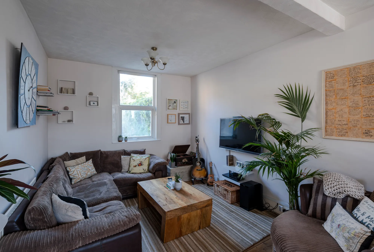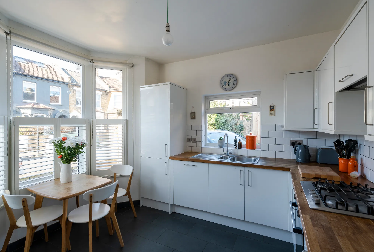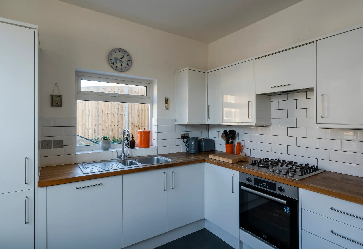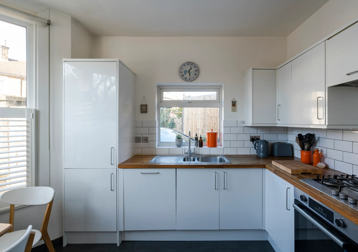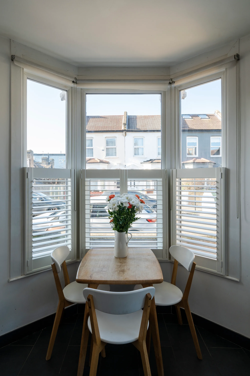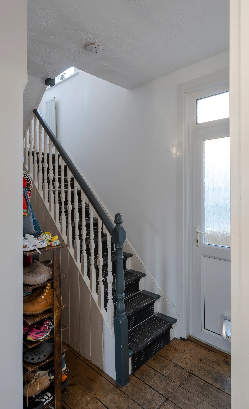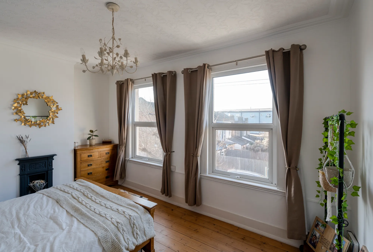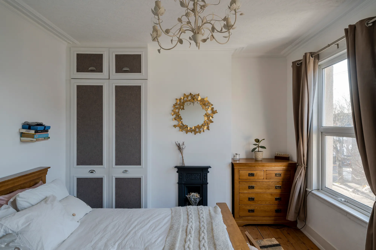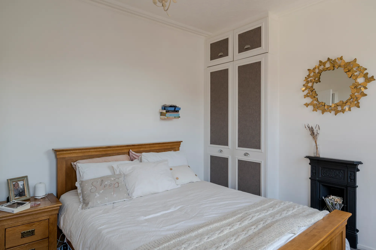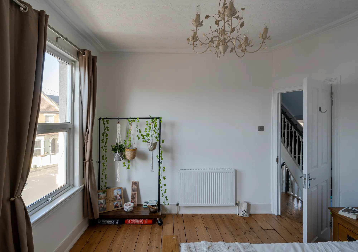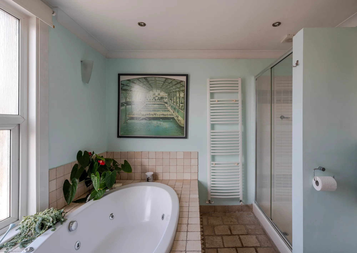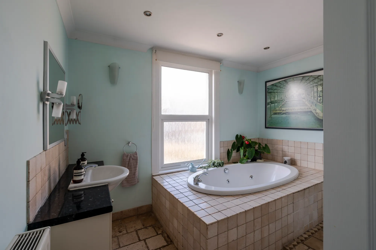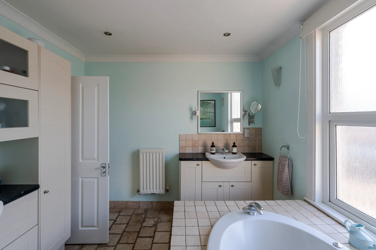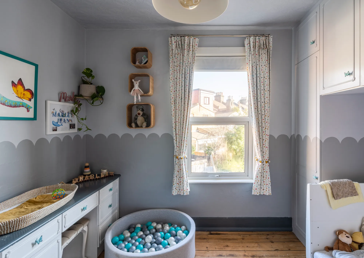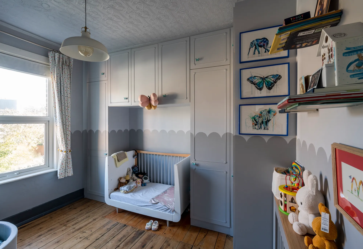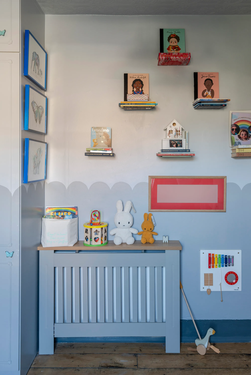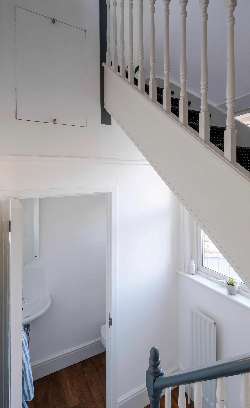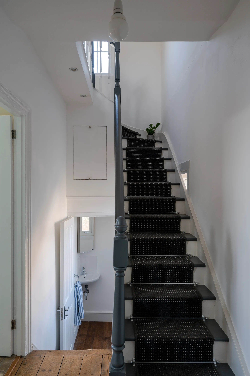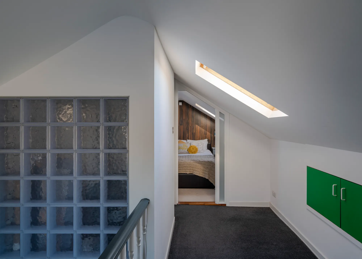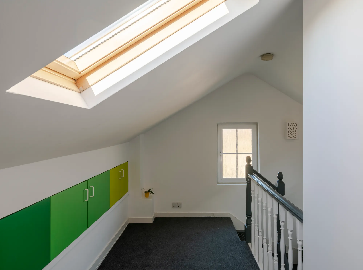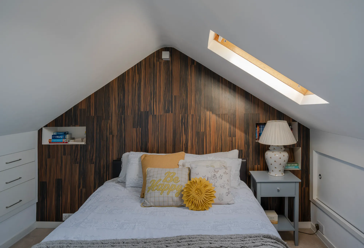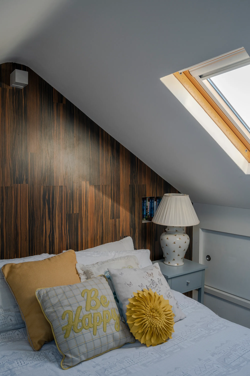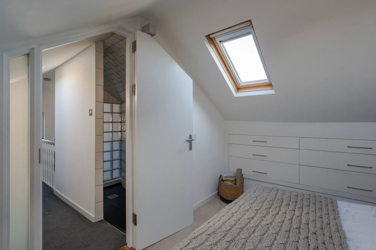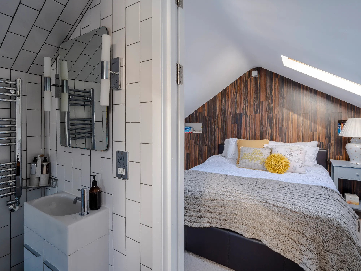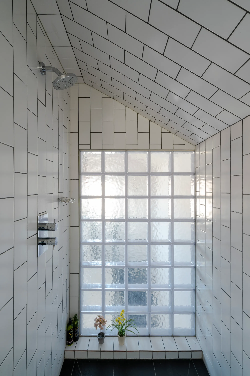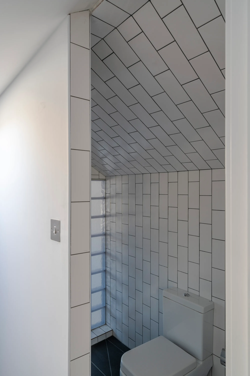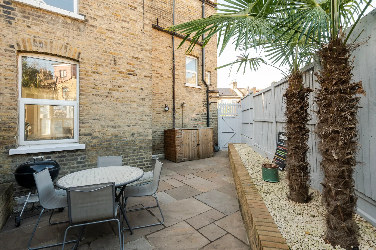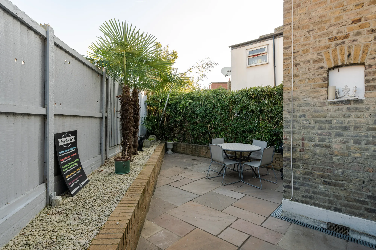Napier Road, Leytonstone, London, E11
Sold - £675,0003 Bedroom End of Terrace House Shortlist
Key Features
- Three-bedroom, end-of-terrace Victorian house
- Two bathrooms and separate WC
- Private, gated off-street parking
- Moments from Leytonstone High Road
- Landscaped, sunny garden
- Original wood floors
- Close to Wanstead Flats
Welcoming, bright and full of character, this wonderful three-bedroom Victorian home is close to good transport links and green spaces, and includes both a garden and private off-street parking.
Set on a quiet street just a short stroll from Leytonstone High Road, this end-of-terrace house sits behind a low brick wall, and has a wide rendered double frontage with decorative stonework, lintels and foliage capitals to the two handsome bay windows. Opening the cast-iron gate, a short path leads to a recessed porch with traditional monochrome floor tiles and a solid timber front door with glazed oval feature panel. To the left of the house, behind cast-iron railings and a gate, is a private off-street parking area, laid with stone chippings and bordered by a raised flower bed. There’s also a timber gate at the rear, leading to the garden.
Step inside the hallway, where beautiful original timber floorboards begin and flow through a four-panelled door to your right, leading to the dual aspect living room. Lit by the large front bay fitted with café-style plantation shutters and a rear casement window with views to the garden, it’s a light-filled, sunny space with fresh white walls. There’s also a pair of radiators and traditional light fittings, and a feature fireplace with timber surround and stone hearth.
The dining kitchen is on the opposite side of the hall, and is similarly bright and airy thanks to both a side window and a tall bay with matching shutters and bespoke roller blinds. It’s cosy too; with underfloor heating beneath the charcoal grey floor tiles. White cabinets with minimalist brushed chrome handles are paired with a solid wood worktop and white metro tiles laid with contrasting grey grout. There’s a 1.5 bowl stainless steel sink with drainer and chrome arched mixer tap, brushed stainless steel switches and sockets, and a central pendant fitting. Integrated appliances include a four-ring Blomberg gas hob with overhead extractor, a Blomberg oven, plus a Bosch dishwasher and a Lamona fridge freezer.
Returning to the hallway, continue towards the rear of the house. Ahead is a glazed door to the garden, while to your left is a utility room with a sink, space for a washing machine and dryer, as well as handy additional storage.
Take the stairs - with attractive spindles and monochrome woven carpet runner with stainless steel rods - and pass both a window and a small cloakroom with corner basin and close-coupled loo, as you rise to the first floor.
The sanded original floorboards and white paintwork seen elsewhere continue in the primary bedroom, filled with light from two wide front-facing casement windows. There’s a radiator and chandelier light fitting here; as well as a bespoke full-height wardrobe to one alcove, and a lovely cast-iron feature fireplace.
The adjacent second double bedroom has views out over the garden. Currently decorated as a nursery with charming scalloped painted dado in soft grey and white, the in-built cupboards provide useful storage, while the radiator has a decorate cover.
The large family bathroom is also on this floor, and has a spa-like feel with eau de nil painted walls, a large walk-in shower and a luxurious oval whirlpool bath with limestone tile surround to complement those on the floor. You’ll also find plenty of storage, with in-built cupboards beside the concealed cistern loo and a basin with vanity and granite effect top. Other thoughtful details include a mirror with frosted wall lights, a shaver point, a separate shaving mirror, and a small panel radiator as well as a heated towel rail radiator, to keep things toasty.
Take a second set of stairs to the top floor loft conversion, where you’ll find a double-width carpeted open landing with a run of roomy eaves storage. Lit by both a Velux window and side window, it’s currently used as yoga and meditation area, but could work equally well as a home office space.
To the side is a fabulous fully-tiled wet room bathroom, with glass brick wall; a close-coupled loo; a sink with vanity, mirror, wall lights and shaver point; and a chrome heated towel rail to match the chrome shower fittings.
The third double bedroom is beyond and features a huge amount of clever bespoke integrated storage, with sliding doors and drawers, as well as book niches to the wood panel effect feature wall. Soft neutral carpet runs underfoot, while a pair of Velux windows bathe the room with light from all angles.
Outside, the low-maintenance landscaped garden was repaved in 2019 and feels nicely private with grey-painted timber fencing along one side, and bamboo to the other. There’s a handy low storage shed as well as a raised brick border that doubles as extra seating space, planted with a pair of impressive Chusan palm trees. A beautifully sunny spot, the current owners tell us it’s ideal for barbecues and entertaining, as well as relaxed summer breakfasts outdoors.
A NOTE FROM THE OWNERS
“When we first viewed the house 11 years ago, we remember saying, ‘Whoever lives here will be so happy,’ and we have been. It was the perfect home for us as a couple, transitioning into a family home. We enjoy spending time in the garden, and the living room is a great central space for entertaining; but as the kitchen is large enough to have a table, we spend a lot of time there as a family. We particularly love the huge bathroom, too – it’s so indulgent and relaxing, and is perfect for chilling out. It doesn't feel like you're in London, but in a spa!”
IN THE NEIGHBOURHOOD
Napier Road is part of a quiet pocket of Victorian streets between the lower end of High Road Leytonstone and the wonderful Wanstead Flats - a walking, jogging and mountain-biking paradise that acts as a gateway to Epping Forest. Langthorne Park is also at the end of the road, with pools and wildlife to explore, as well as basketball courts, a play park and an outdoor gym.
The popular Jenny Hammond Primary School is just two minutes' walk away and is rated Good by Ofsted. Davies Lane Primary school is a short walk away and is rated Outstanding. You'll also find a couple of nurseries nearby.
Within a 5-10-minute walk is the lovely Leytonstone Tavern (the current owners recommend the fantastic burgers and roasts), as well as El Cafecito (serving Aussie breakfasts and coffee), Kotch for pizza, and The Rookwood Village pub with its stylish interior, deck, and electronic darts. Stroll a few minutes further to explore Winchelsea Road's artisanal food and drink scene, including The Wanstead Tap, Arch Rivals and Wild Goose Bakery for custard tarts.
The High Road is only two minutes' walk away and has many cafés and convenience stores at its southern end, along with Leytonstone High Road Overground station. If you like traditional Neapolitan pizza, make sure you check out Bocca Bocca.
Other local favourites include Sunday roasts at the Holly Tree pub, Singburi for famously-good Thai food, after-work drinks at Mammoth taproom, the Leytonstone arts' trail and the weekly local farmers' market beside Cann Hall Park, with its coffee shop, play areas and recently-built skate park.
Reach Leyton Underground in 15-minutes, with the Elizabeth line available at Maryland rail station (around a 16-minute walk). From here, it's just a short journey to Liverpool Street and one stop from Stratford's major interchange with the DLR, Central and Jubilee Lines, along with shopping, cinema and food at Westfield and East Village. Various local bus stops run regular services to Stratford, too.
Leytonstone High Road (Overground) is also just 12 minutes by foot - or head over to Leytonstone Tube in 20.
Floorplan
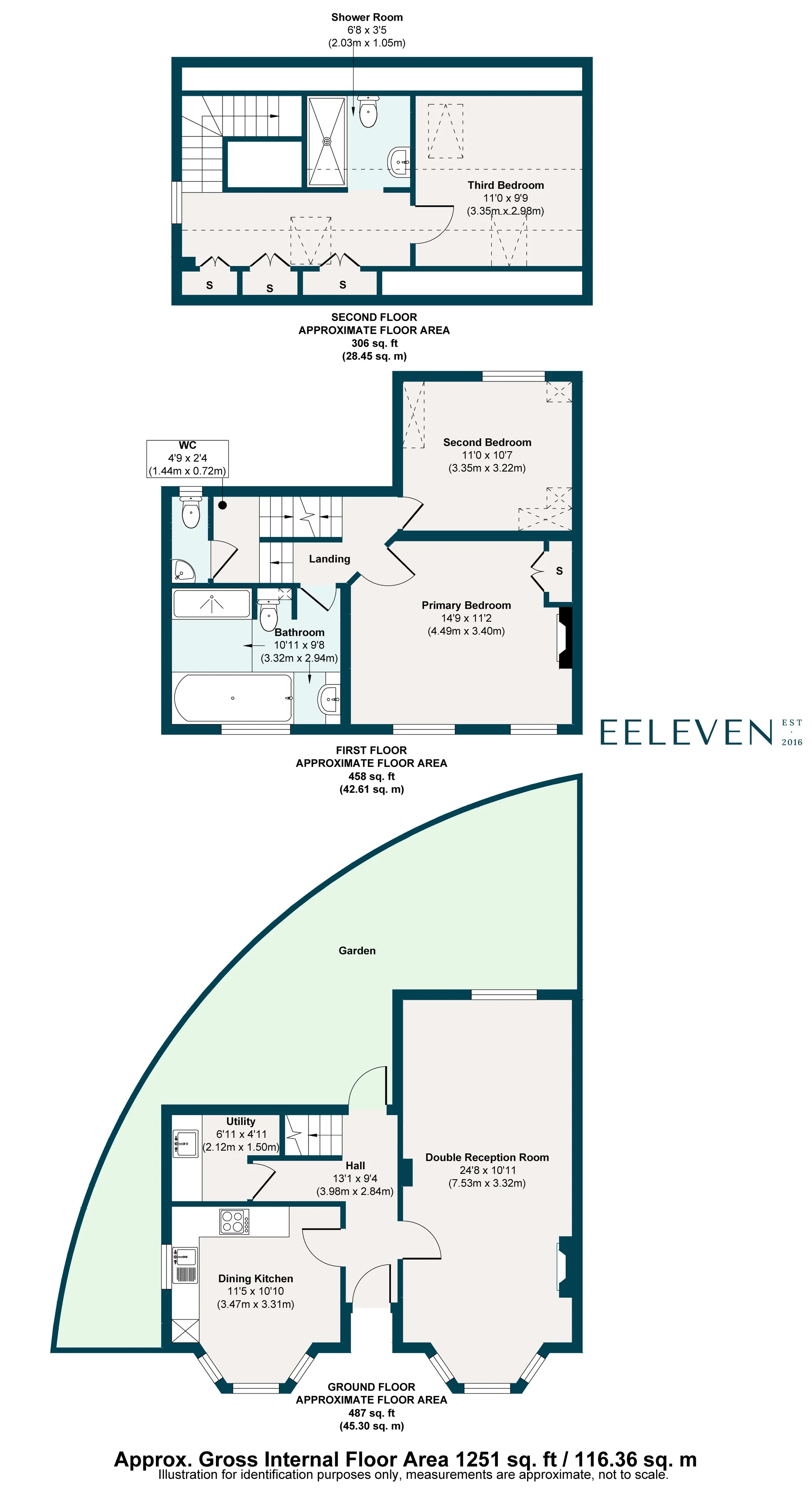
Energy Performance
