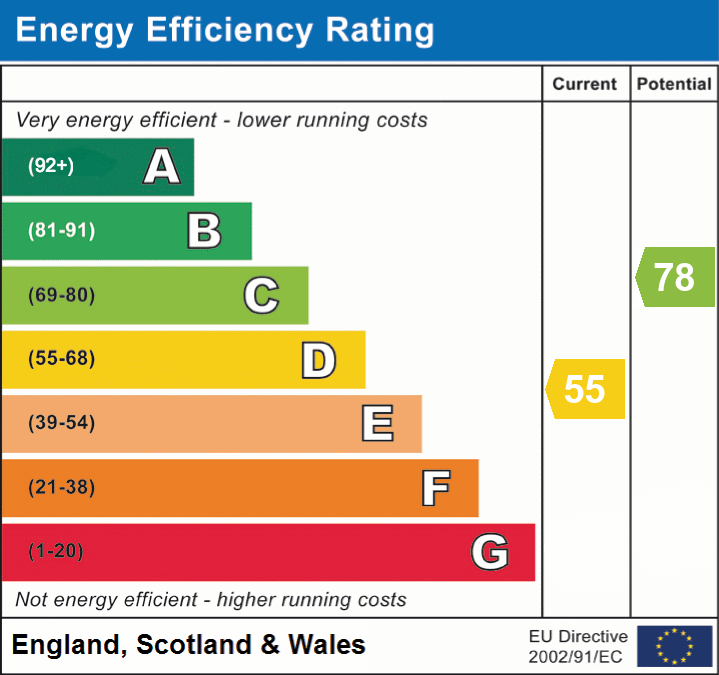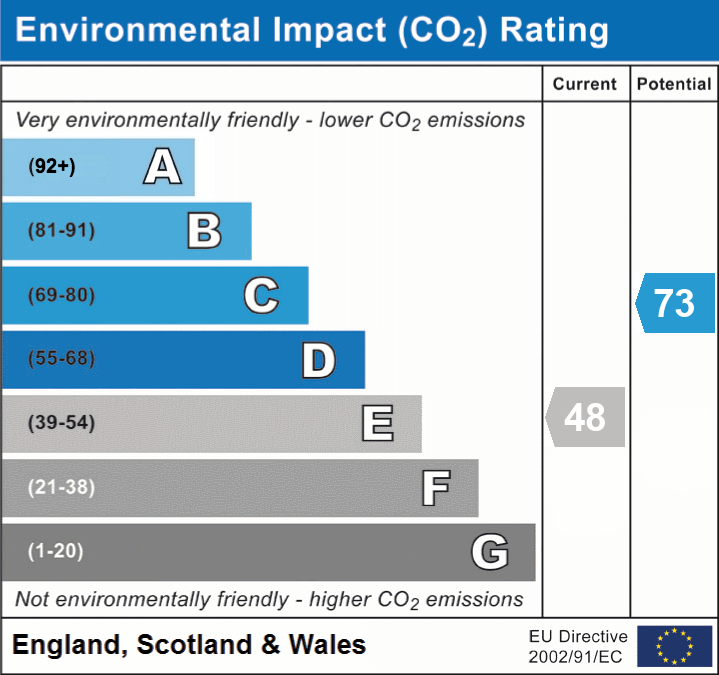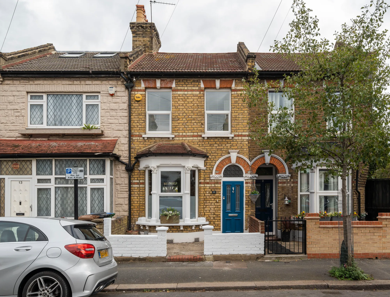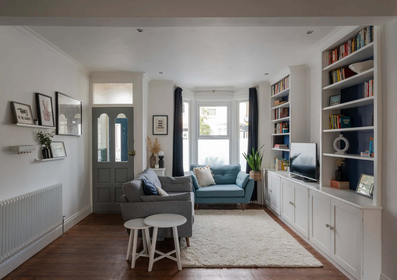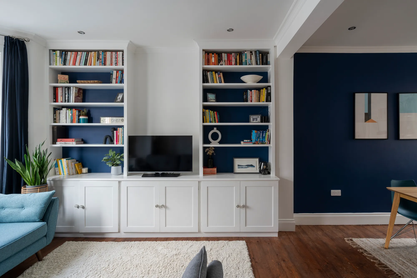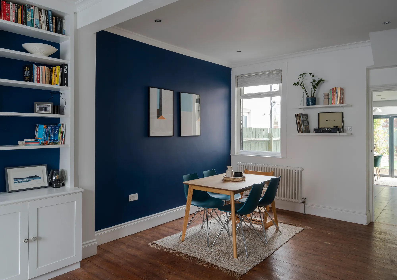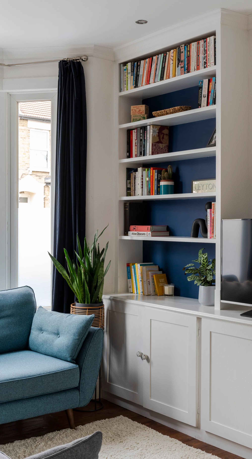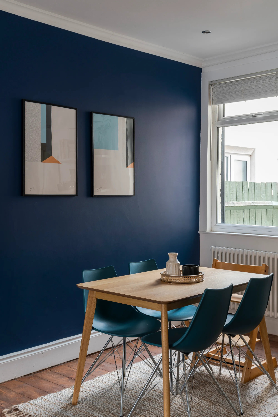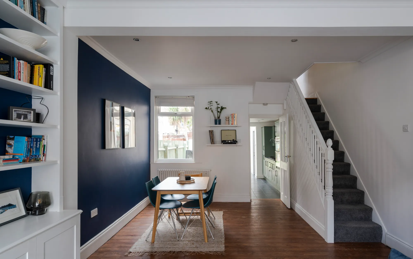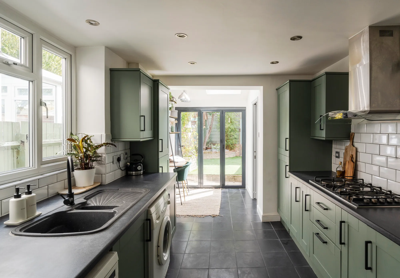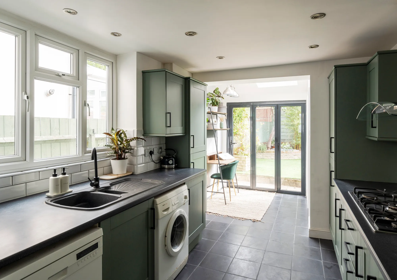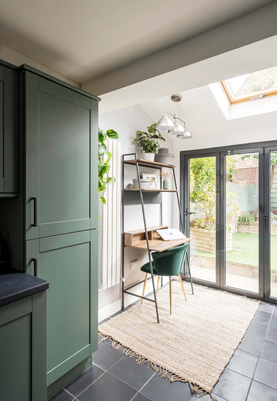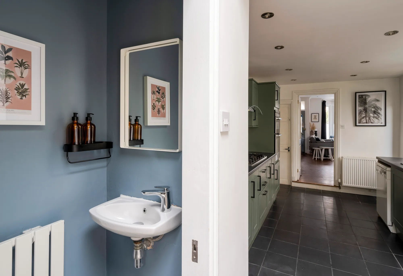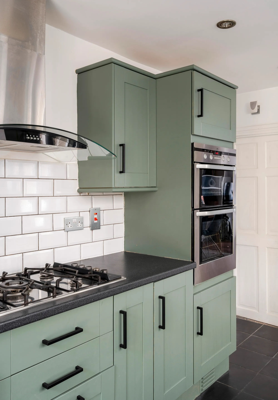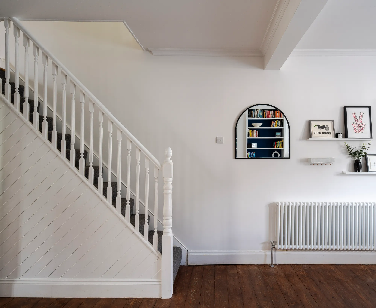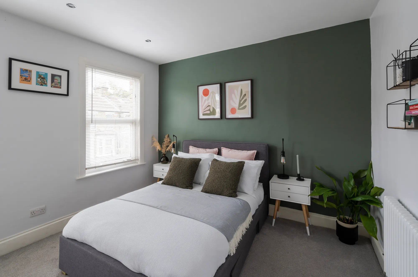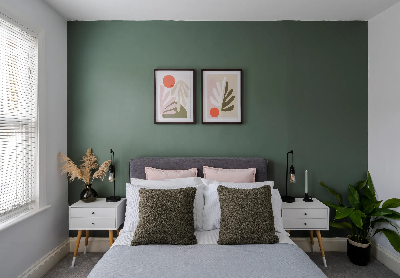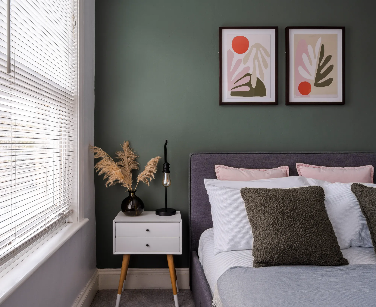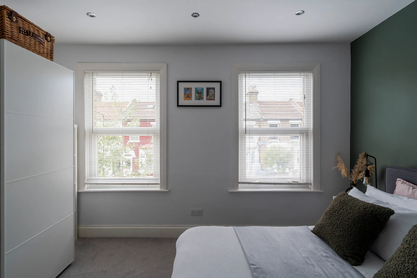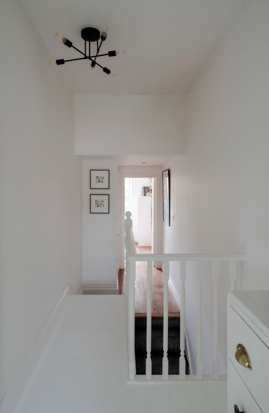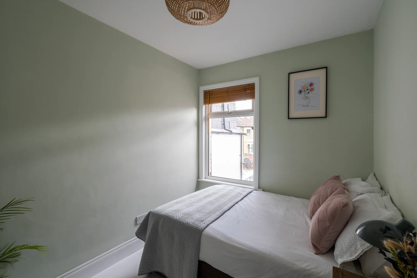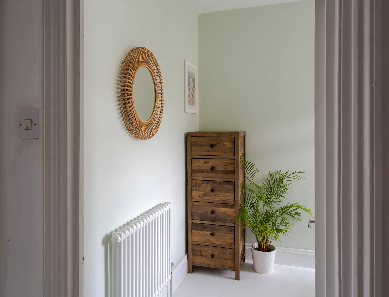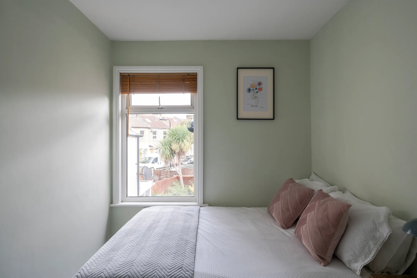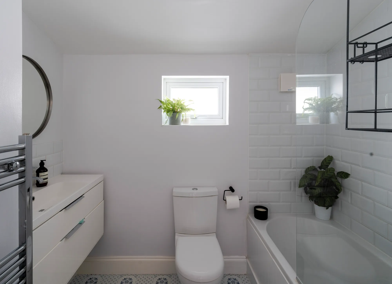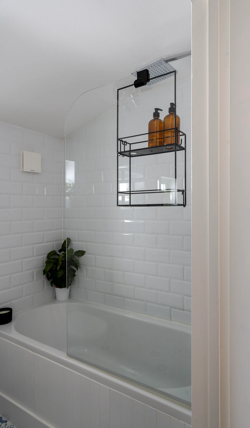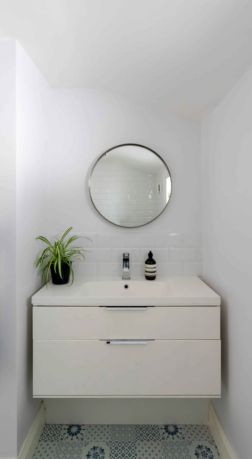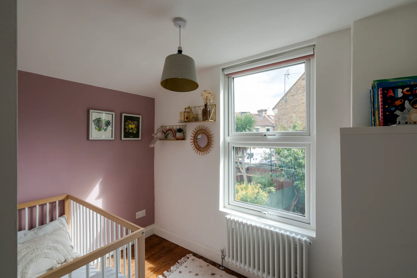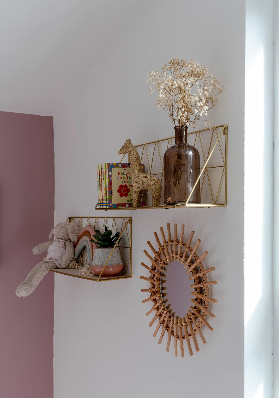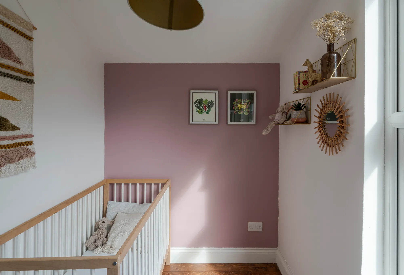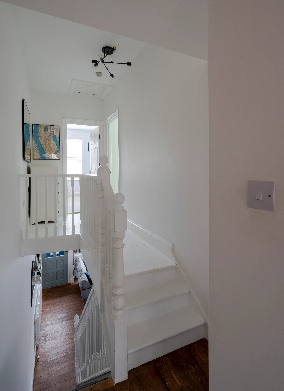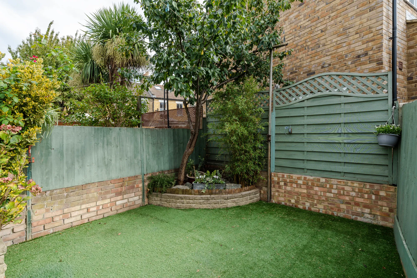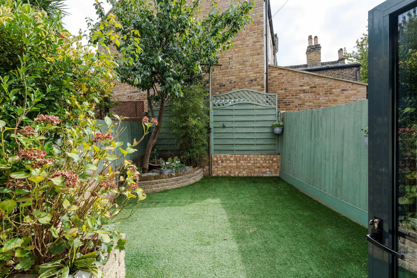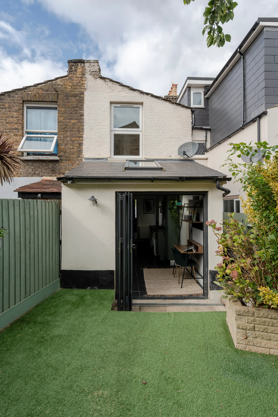Napier Road, Leytonstone, London, E11
Sold STC - £650,0003 Bedroom Mid-terraced House Shortlist
Key Features
- Three-bedroom Victorian home
- Family bathroom & downstairs WC
- Open plan double front reception
- Contemporary dual-aspect breakfast kitchen
- Recently installed boiler and column radiators
- Moments from Leytonstone High Road
- Easy-to-maintain east-facing garden
- Beautifully decorated throughout
This stylish three-bedroom Victorian home features a fresh neutral colour palette, emboldened by striking accent walls and softened by original wooden floorboards and stylish tiling. While the ground floor provides access to a spacious basement, there's also potential to create two further bedrooms and an additional bathroom by extending into the loft (subject to planning and consents).
To the front, a variegated London brick exterior meets a colonnaded bay window with foliage capitals, double-glazed windows, and a gorgeous blue panelled door with chrome furniture, glazed panels, and a curved transom window crowned by a decorative brick archway.
Head past the low white-painted brick wall dividing the front patio from the street and step into a tiled lobby area, where another part-glazed door reveals a large and inviting living and dining room.
At one end, a fabulous canted bay with obscured lower panels creates a cosy nook for a sofa beside bespoke handmade cupboards and bookcases on either side of a space for a TV. Recessed downlights and a window to the side return further illuminate the original wooden floorboards, while bold deep-blue tones contrast sharply with the crisp white paintwork on the high walls and coved ceiling.
Ahead, a white-painted staircase with Victorian bannisters and a thick, grey carpet rises to the first floor, but head into the breakfast kitchen for now. Here, a large casement window above the sink and grey bi-folding doors beneath a Velux window flood the area with natural light.
At the same time, subtle green shaker-style cabinetry with black worktops to match the tiled floor picks up on the hues in the garden and provides ample storage for kitchen equipment. There's also space for two appliances alongside an integrated AEG double oven, a five-ring gas hob with stainless steel extractor hood, and a concealed fridge-freezer.
To the splashback, glossy white metro tiles with contrasting grouting, illuminated by recessed downlights, pair well with the relaxed grey-and-white décor in the breakfast/study area, which features a white vertical panel radiator and a pendant fitting.
Behind the pocket door is the downstairs cloakroom, where grey-blue walls offset another sleek panel radiator, a modern close-coupled toilet, and a wall-mounted basin.
Upstairs, the first-floor landing splits into two. Exposed floorboards to the lower landing continue into the third bedroom. This lovely single or nursery with stylish gold-plated shelves and pink-and-white paintwork faces the garden via a large window with a roller blind.
Adjacent is a family bathroom decorated with attractive patterned floor tiles and a white metro splashback to the bath, which features a glass-screened rainfall shower above. A modern close-coupled toilet, wall-mounted basin vanity unit with matching splashback, and a chrome heated towel rail complete the suite.
White-painted floorboards on the upper landing flow into the second double, where light green walls harmonise with the garden visible through a big awning window.
Picking up on the harmonious natural theme, the principal double overlooks the front aspect from two double-glazed windows with fitted blinds. Recessed downlights add further brightness, while a soft grey carpet and a dark khaki green feature wall combine for a cosy atmosphere. There's also space for bedside tables and a freestanding wardrobe.
Outside, the east-facing garden captures the sun from the morning until late afternoon. It can either be accessed through the side door in the kitchen, which leads round the side return, or directly through the rear bi-folds. A mixture of low brick walls and green fencing form an enclosed backdrop to an artificial lawn and raised brick beds home to a tall bamboo, a plum tree, roses and hydrangea.
IN THE NEIGHBOURHOOD
Napier Road is part of a quiet pocket of Victorian streets between the lower end of High Road Leytonstone and the wonderful Wanstead Flats - a jogging and mountain-biking paradise that acts as a gateway to Epping Forest.
The popular Jenny Hammond Primary School is just two minutes' walk away and is rated Good by Ofsted. Davies Lane Primary school is a short walk away and is rated Outstanding. You'll also find a couple of nurseries nearby.
Within a 5-10-minute walk is the lovely Leytonstone Tavern for the best burgers, as well as Patch Café (serving Aussie breakfasts and coffee) and The Rookwood Village pub with its stylish interior, deck, and electronic darts. Stroll a few minutes further to explore Winchelsea Road's artisanal food and drink scene, including The Wanstead Tap, Wild Goose Bakery for custard tarts and Burgess & Hall Wines.
The High Road is only two minutes' walk away and has many cafés and convenience stores at its southern end, along with Leytonstone High Road Overground station. If you like traditional Neapolitan pizza, make sure you check out Bocca Bocca.
Other favourites of the current owners include Sunday roasts at the Holly Tree pub, Singburi for Thai food, after-work drinks at Mammoth taproom, the Leytonstone arts' trail and the local farmers' market.
Reach Leyton Underground in 15-minutes, with the Elizabeth line available at Maryland rail station (around a 16-minute walk). From here, it's just a short journey to Liverpool Street and one stop from Stratford's major interchange with the DLR, Central and Jubilee Lines, along with shopping, cinema and food at Westfield and East Village. Various local bus stops run regular services to Stratford, too.
Leytonstone High Road (Overground) is also just 12 minutes by foot - or head over to Leytonstone Tube in 20.
Floorplan
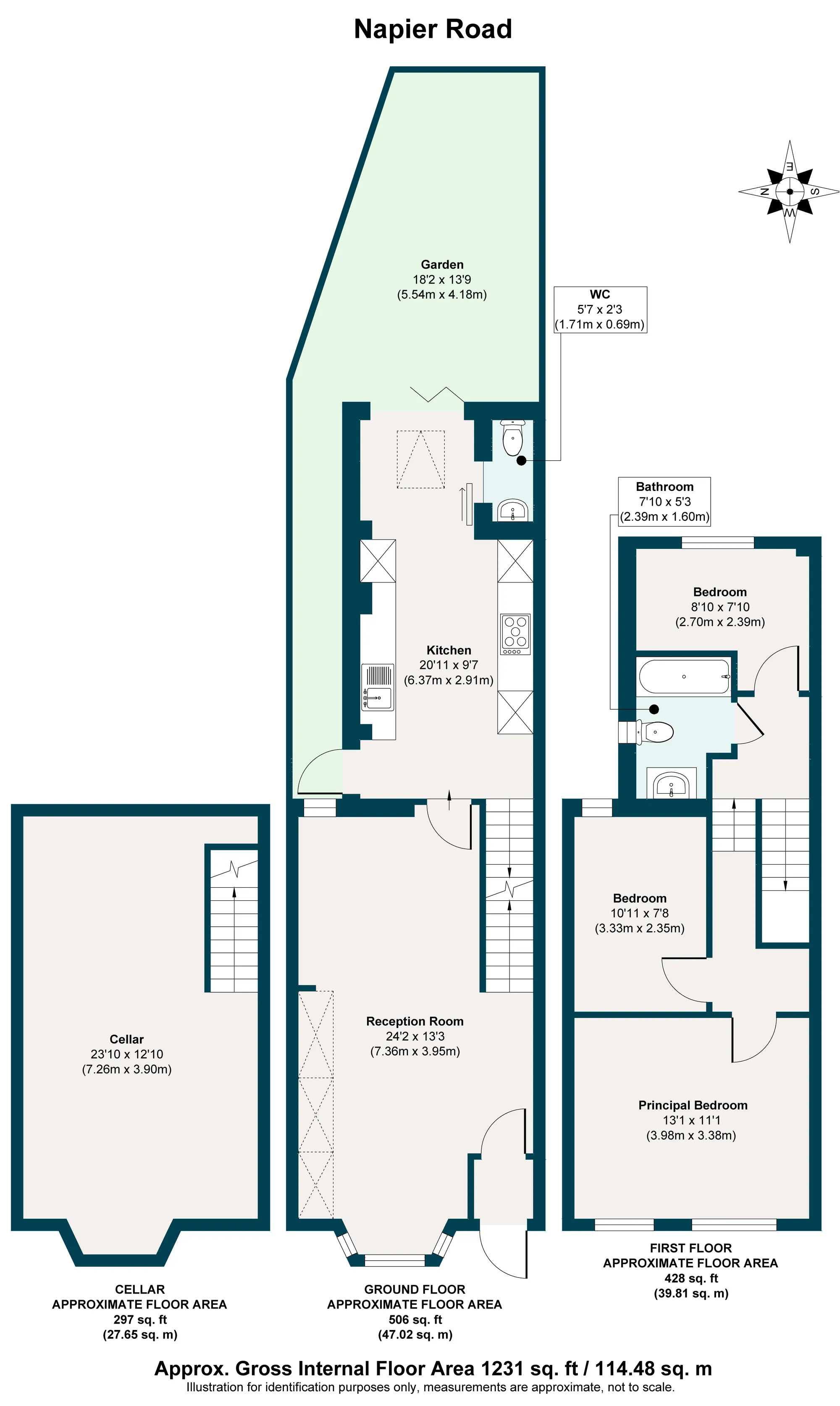
Energy Performance
