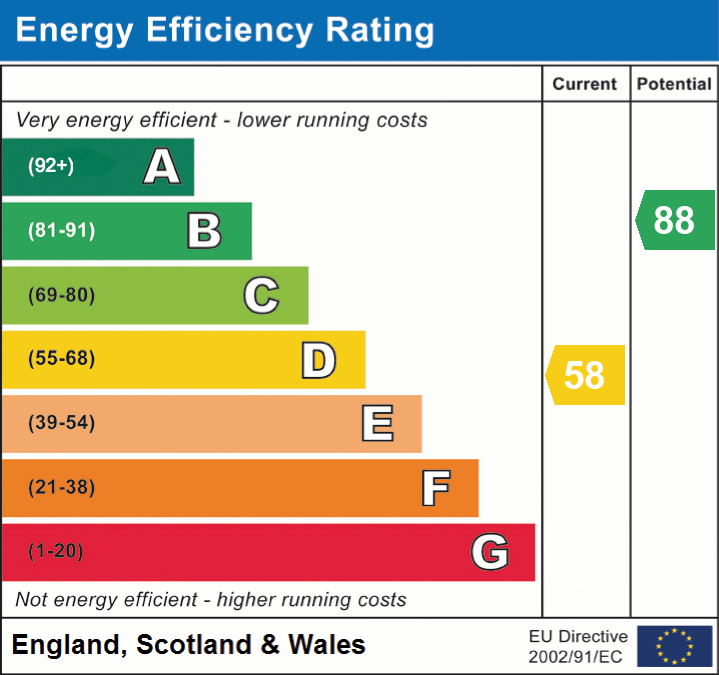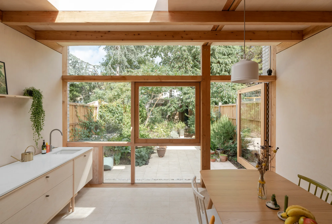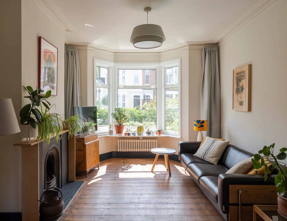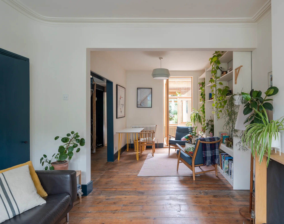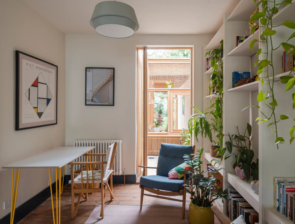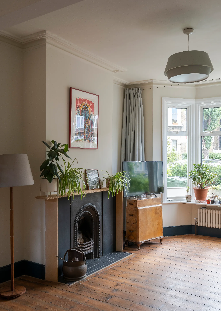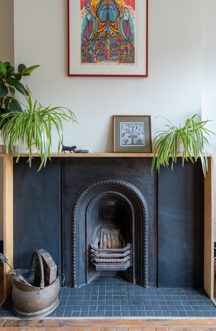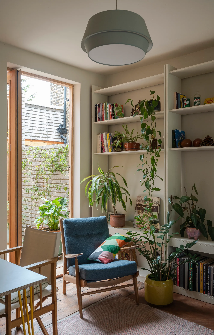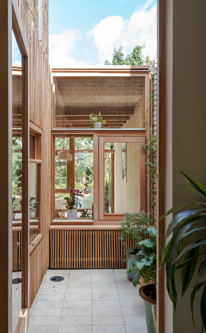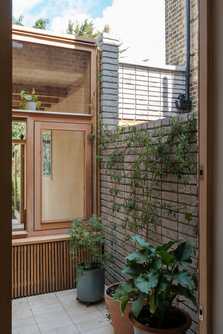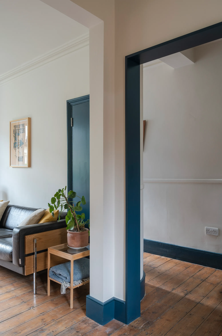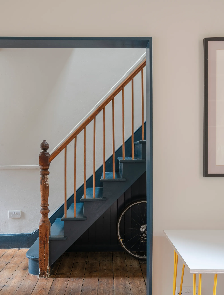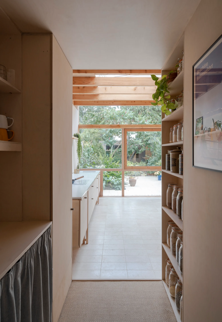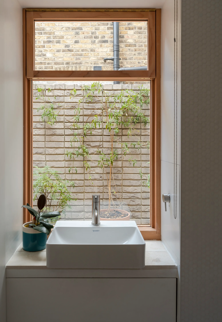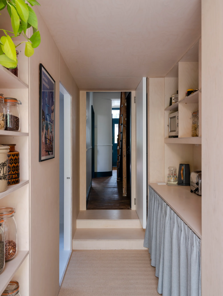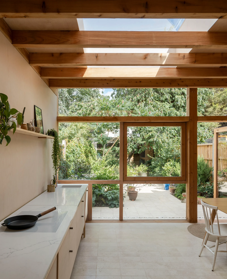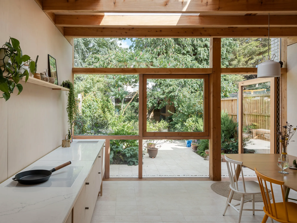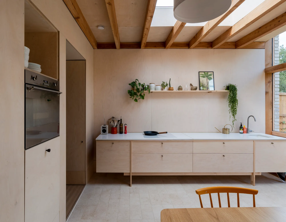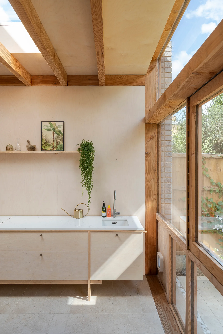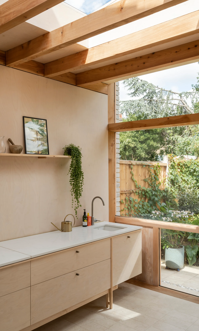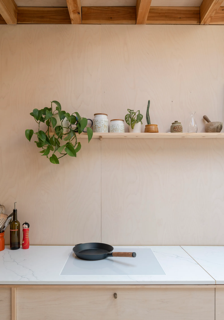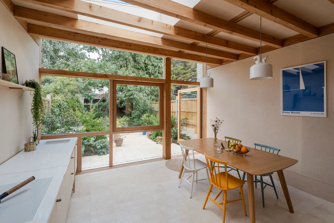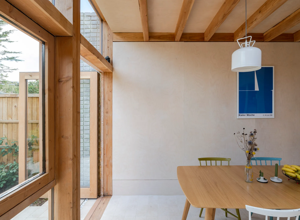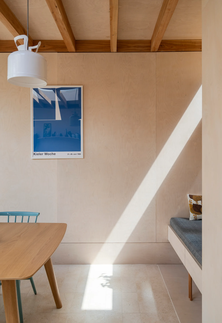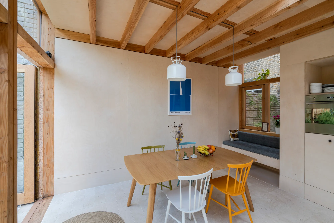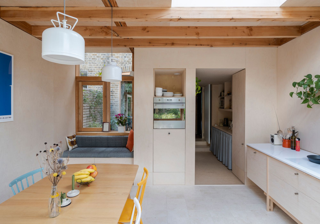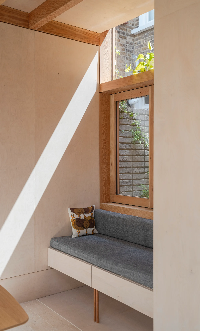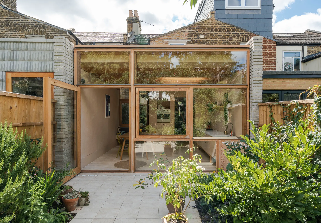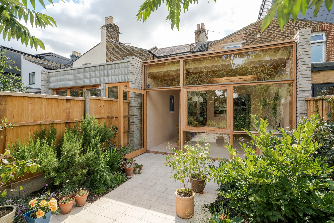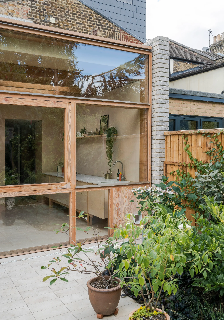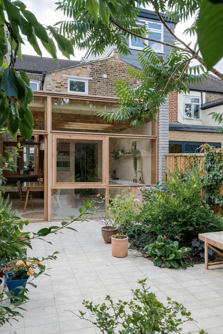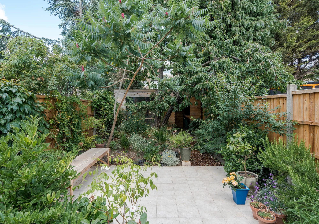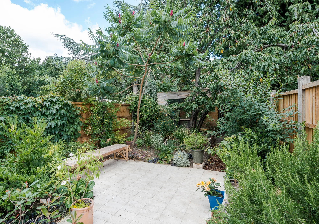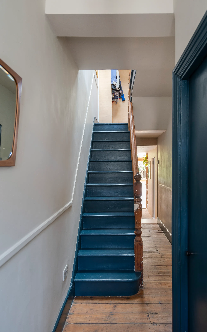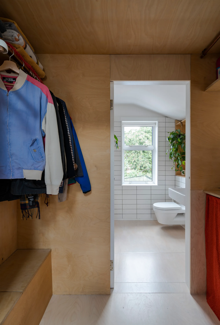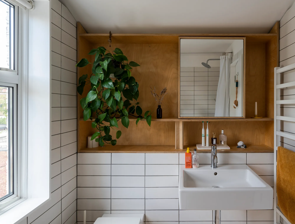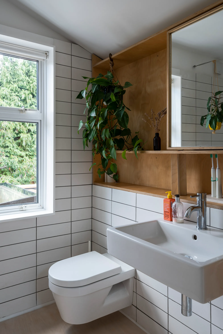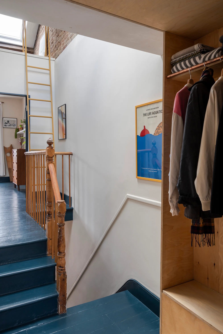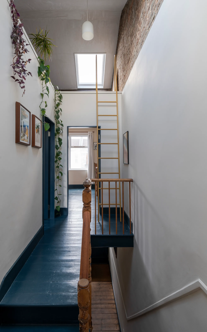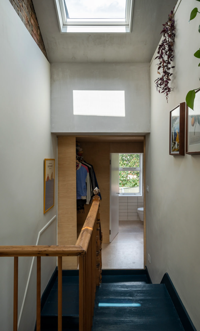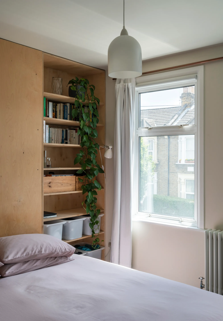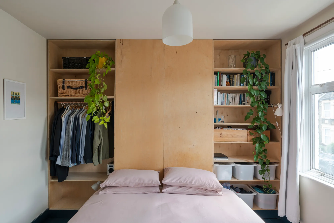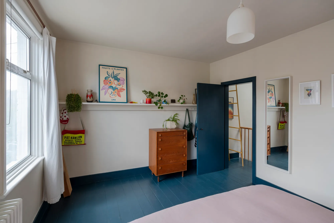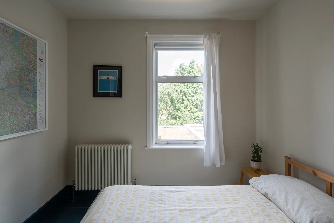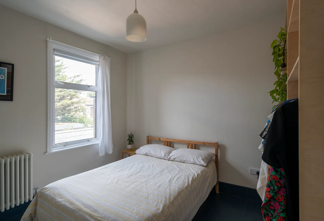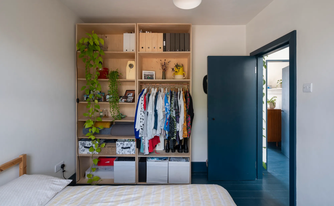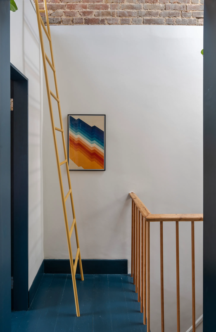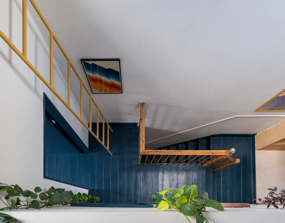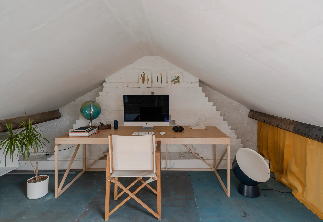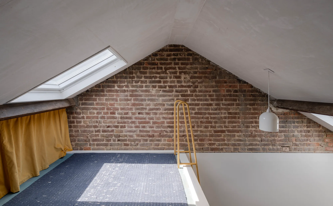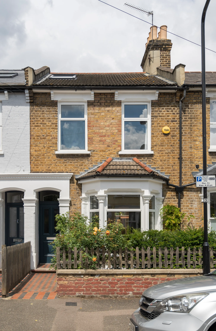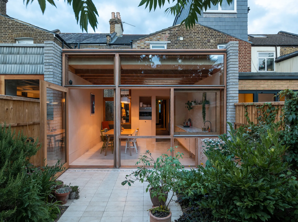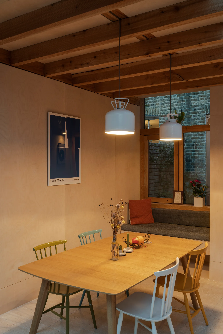Morley Road, Leyton, London, E10
Sold STC - £750,0002 Bedroom Mid-terraced House Shortlist
Key Features
- Two-bedroom Victorian house
- Two bathrooms
- Close to popular Francis Road
- Sunny garden and internal courtyard
- Fantastic open-plan kitchen extension
- Architect-designed throughout
- Farrow & Ball paintwork
- Bespoke birch ply storage
This stunning, beautifully renovated two-bedroom Victorian house blends period details with Scandinavian styling and a clever layout for a light-filled, open-plan feel.
On a tree-lined residential street just moments from the thriving Francis Road, the house includes a full-width kitchen extension, two utility areas, two bathrooms, a separate work-from-home space and a mature private landscaped garden.
Over the last few years, the current owners have finished the property to an incredibly high standard, including Farrow & Ball paintwork to all rooms, column-style radiators, bespoke lighting and custom birch ply and Douglas Fir joinery. Great attention has been paid to the flow of light throughout the house, with the addition of an internal courtyard, strategically-placed rooflights and a vaulted ceiling on the upper floor.
Set behind a low wall with a timber picket fence and hedge of David Austin roses, the house greets you with a traditional London brickwork exterior featuring original stone lintels, sills and columns to the bay window. An original terracotta chequerboard path leads to a new, recessed part-glazed panelled front door with chrome furniture, which has been painted in Hague Blue by Farrow & Ball.
Step through into a hallway lit by a transom window, where the Hague Blue tones are echoed by the skirtings and internal doors as well as the treads of the staircase ahead and the floorboards on the first floor. Soft white Slipper Satin by Farrow & Ball provides a lovely contrast to the blue and has been used on the walls throughout for continuity.
Follow the original sanded floorboards through a widened arch to your right into the dual-aspect double reception room. At the front, you’ll find a large bay window with a column radiator beneath, a cast-iron fireplace with black tiled hearth and bespoke wood surround, and a Lisbeth pendant light to the high coved ceiling.
There’s an identical pendant at the rear, plus a second column radiator, custom-built white shelves, and a full-height Douglas Fir glazed door, which pivots open to the charming interior courtyard.
Paved with the same stone as the rear garden, a jasmine plant climbs up the grey grid brick wall here – the current owners tell us it fills the house with a fabulous scent when the courtyard doors are open in late spring.
Return to the hallway and walk past useful understairs storage (perfect for bikes or buggies) to a door leading to the kitchen ante room or utility area, which cleverly pivots open to hide a tall utility cupboard to your left.
Herringbone sisal natural flooring runs underfoot, while custom joinery in birch ply includes a handy tea station, worksurface, shelving, under-counter drawers and a curtained-off space with plumbing for a washing machine or other appliance. An integrated Bosch fridge freezer is also situated here.
To your right is a shower room with a window overlooking the internal courtyard. You’ll find a wet room rainfall shower tiled with white round penny mosaic tiles, a wall-hung Duravit loo, a towel rail and a countertop Duravit basin with chrome mixer tap, stone countertop and storage vanity.
The dining kitchen lies beyond and runs the entire width of the back of the house. With skylights, exposed beams and a wall of beautiful Douglas Fir-framed windows and doors, it’s flooded with light and feels wonderfully contemporary and open-plan.
The neutral birch ply-clad walls here are complimented by Jerusalem Ivory Limestone floor tiles imported from Egypt, which are warmed by underfloor heating and continue into the garden for an indoor/outdoor vibe.
A bespoke sideboard with ProBoxDrawers and a Bianco Alaska Quartz worktop runs along one wall, into which is set a minimalist white Smeg induction hob and an under-mounted Franke white sink with mixer tap.
There’s also a Smeg tower oven, beneath which a birch ply door conceals an integrated dishwasher. Other design details include a custom-made window seat with a blue-grey cotton cushion and hidden storage overlooking the internal courtyard, which enjoys the morning sun; an open display shelf; a Normann Copenhagen Rise wall light; and bespoke pendants handcrafted from helium gas canisters.
Returning to the hallway, the staircase rises to the first floor and marries an original timber bannister with modern beech spindles. The fantastic double-height stairwell has an impressive vaulted ceiling, where two remote-operated, solar battery-powered Velux windows fitted with automatic rain detectors provide good night-time ventilation in the summer.
The main double bedroom runs along the front and features two large casement windows with an attractive column-style radiator beneath. The Hague Blue floors and woodwork, with Slipper Satin walls, continue here, while there’s also a ply-clad chimney breast feature wall with bespoke storage to the alcoves, a picture rail shelf, and a central vintage Habitat Liv glass pendant light.
The second bedroom is another good-sized double with a matching colour scheme and includes a custom-made open wardrobe and shelving unit, a column-style radiator, and a window with garden views.
Back in the hallway, you’ll find a bespoke metal swimming pool ladder painted in India Yellow by Farrow & Ball, which leads past an exposed brick wall to a home office space and curtained eaves storage in the partially converted loft. The floor here has been thoughtfully engineered and installed independent of the existing ceiling joists, meaning it could be used for a full loft conversion at a later date, subject to the usual planning consents.
Back on the first floor, towards the back of the house, a walk-through open birch ply wardrobe with rails and shelving lies to your left. Behind a curtain on your right is a handy second utility area containing a freestanding Bosch washing machine, stainless steel utility sink, combi boiler, storage and a window overlooking the courtyard.
Continue through to the light and airy family bathroom, which has lovely views of the garden beyond. Oiled, whitewashed ply to the floor is paired with flat matt white metro tiles in a grid formation to the walls, while bespoke ply shelving and an ingenious pivoting mirrored cabinet run above a wide Duravit sink with a chrome mixer tap. There’s also a wall-hung loo, white heated towel rail, and an extra-wide bath with a chrome rainfall shower and a separate handheld attachment.
With new timber fences to both sides fitted in late 2021, the landscaped garden feels incredibly private. The current owners tell us the patio – laid with the same stone as the kitchen floor – catches the sun all day long.
This then leads to a lovely planted area with a woodchipped path, where mature plants include honeysuckle, Boston ivy and Jasmine climbers, a fruiting cherry tree, a Sumac tree with spice buds, rosemary, calla lilies, several David Austin roses and a white Magnolia Stellata, which flowers in the spring. At the rear, you’ll find a low wall and paved area created with reclaimed bricks and a custom-built timber potting shed.
A NOTE FROM THE OWNERS:
“We’ve absolutely loved living here and bringing this house to life. It’s so full of light and has a great connection with the garden. We particularly love the juxtaposition of Victorian restoration at the front, and the Scandinavian feel out the back. We’ve made a lot of fond memories here and hope the new owners can do the same.”
IN THE NEIGHBOURHOOD
Just moments from Francis Road, Morley Road is situated in one of Leyton's most constantly in-demand locations, thanks to its urban village of independent local businesses. Firm favourites include Yardarm wine bar, Phlox bookstore, Edie Rose florist, Morny bakery, Marmelo Kitchen, Pause yoga studio, and Venner for gifts and homewares.
Nearby you'll also find the Heathcote & Star pub, Filly Brook craft beer hall, the Gravity Well Taproom brewery & bar and the Coach & Horses, which serves a fantastic Sunday roast.
Just around the corner is Leyton County Cricket Ground with its wonderful Edwardian pavilion, while Coronation gardens is around 13-minutes' walk. The location is perfectly placed to enjoy the beautiful green spaces of the Olympic Park, Wanstead Flats and Hollow Ponds – all within 30 minutes' walk (or a short cycle ride).
The Overground at Leyton Midland Road is around a 10-minute stroll and has a swift change to the Victoria Line at Blackhorse Road, while the Tube at Leytonstone is about 15 minutes' walk, making light work of getting to the City, West End, Canary Wharf and South Bank. Just two stops away, Stratford hosts the beautiful Queen Elizabeth Park and serious retail therapy at Westfield.
Popular and well-performing schools with an Ofsted rating of Good or above include two local primaries, Newport and Dawlish, and Norlington Secondary & 6th Form for Boys.
Brochure
Floorplan
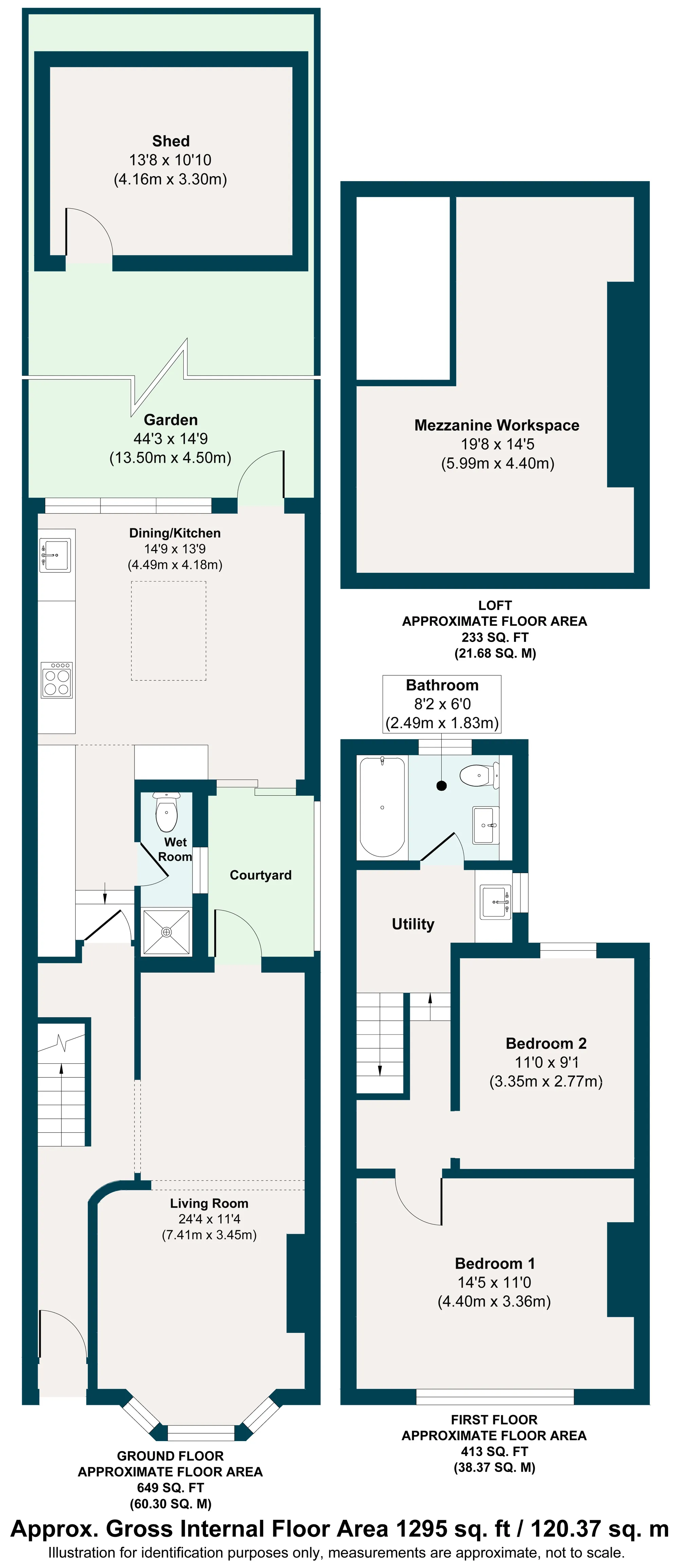
Energy Performance
