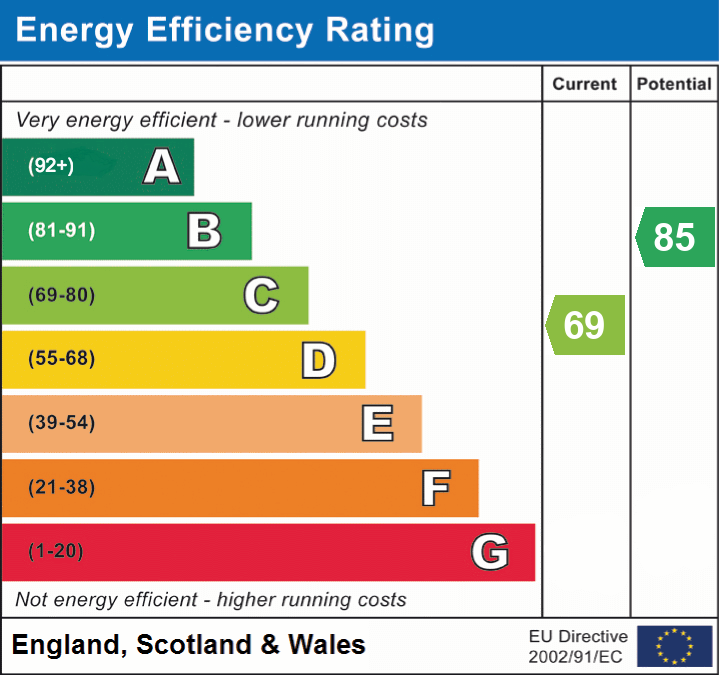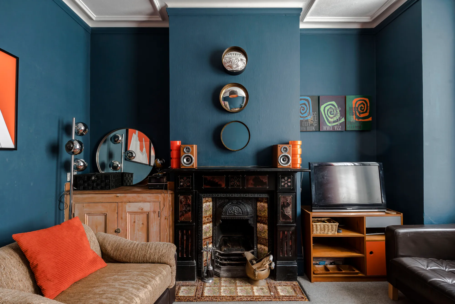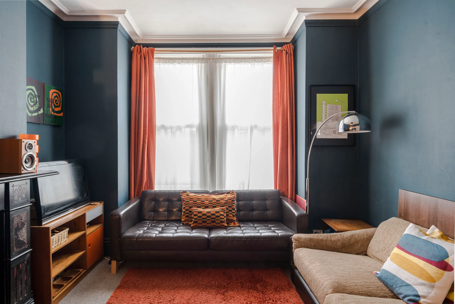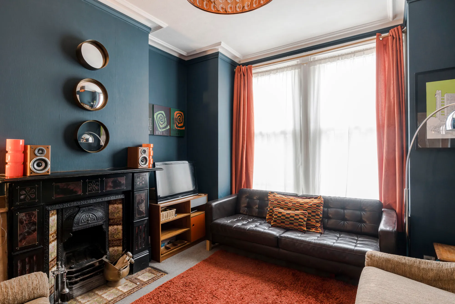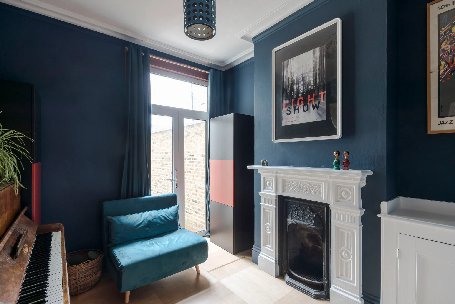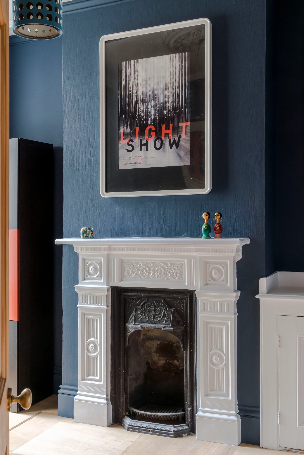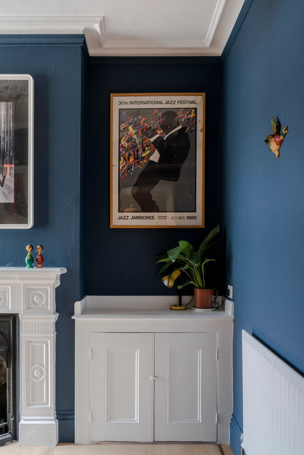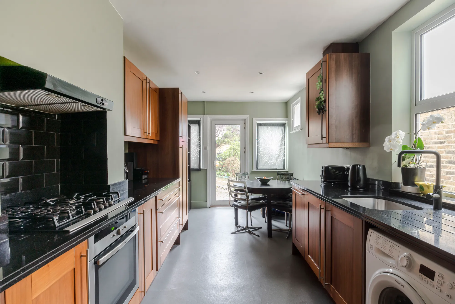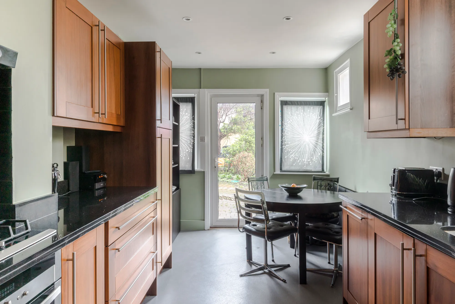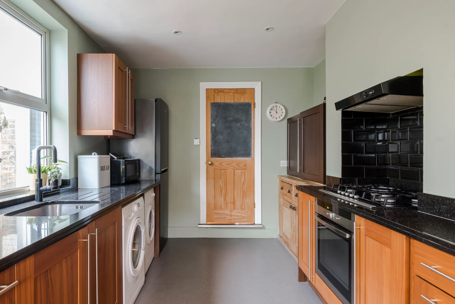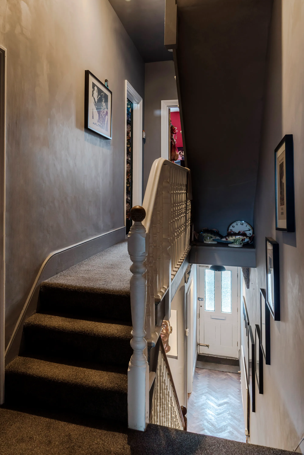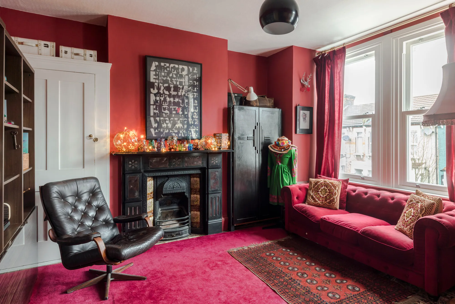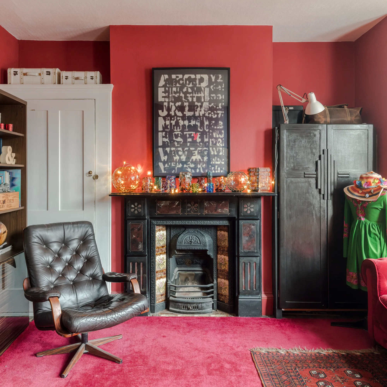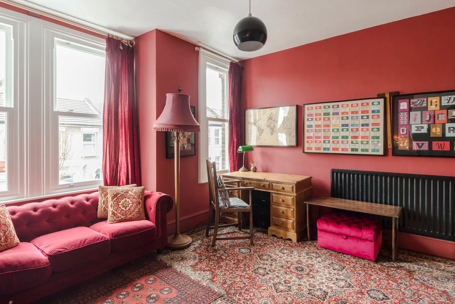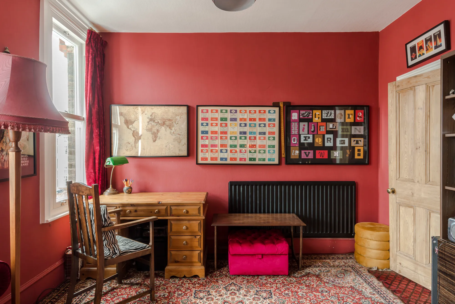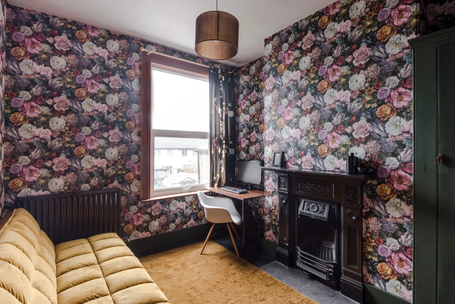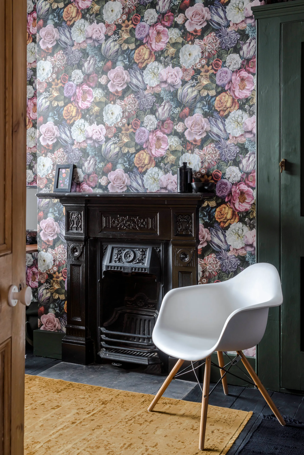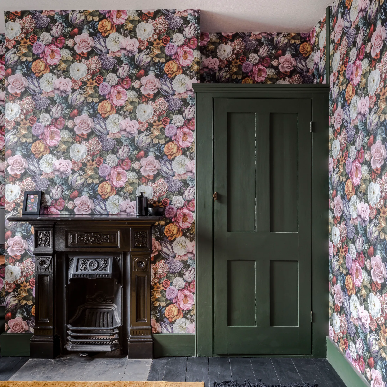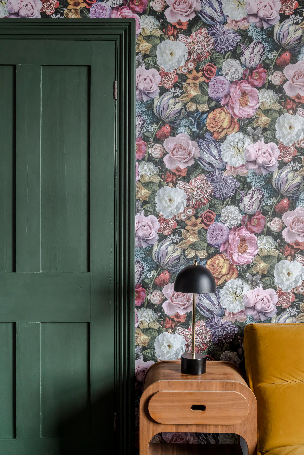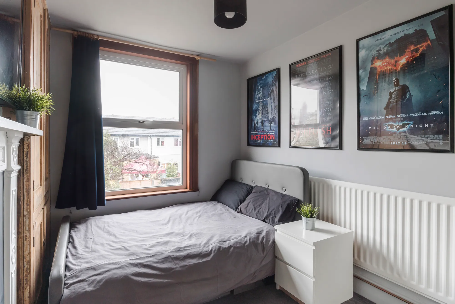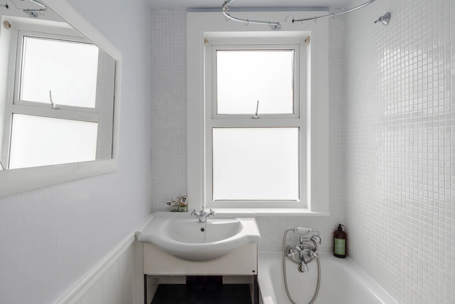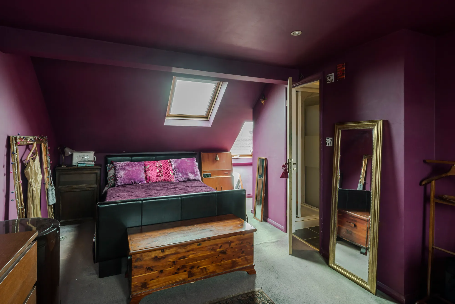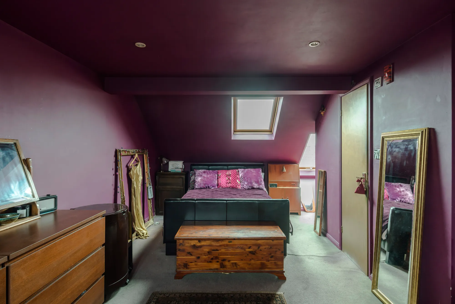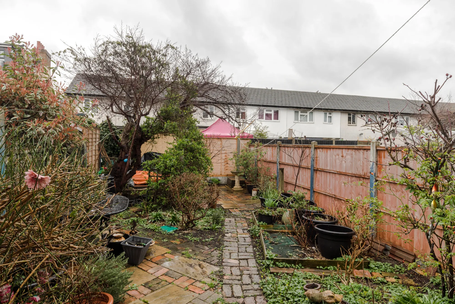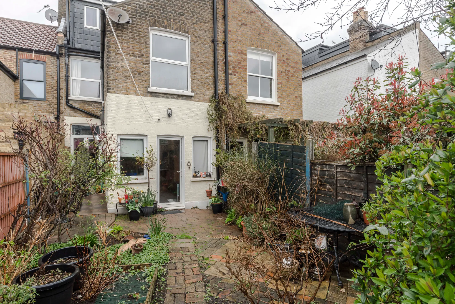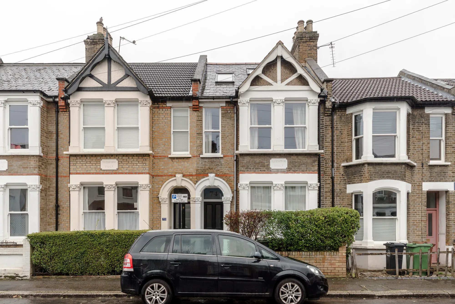Melford Road, Leytonstone, London, E11
Sold - £825,0004 Bedroom Mid-terraced House Shortlist
Key Features
- Beautiful four-bedroom Edwardian home
- Large dual-aspect kitchen
- Period details including feature fireplaces
- South-facing 37ft rear garden
- Useful storage cellar
- Between Francis Road & High Road
- Four-minute walk to Overground services
- Short stroll to Wanstead Flats
Set on a friendly, tree-lined residential street, this spacious, warm and welcoming four-bedroom Edwardian house is full of period charm, has a south-facing garden and is just minutes away from good transport links and green spaces.
Fantastic periods features seen throughout include original stripped timber internal doors and inbuilt storage, coved ceilings with roses, and cast-iron fireplaces with tiled surrounds. Modern comforts added by the current owners include new windows to the front and a roomy top-floor bedroom with en-suite.
Shielded from the street by a hedge-topped low brick wall, the house greets you with a handsome London Stock gabled frontage, with white-painted stone lintels, a name plaque (‘Ilkeston Villa’) and foliage-topped columns to the two bays and porch arch.
Follow a path with original decorative inset tiling to the black, four-panelled part-glazed front door, with numbered transom above, before stepping inside the hallway, laid with beautiful herringbone flooring.
A stripped timber door to your right opens to the living room, which the current owners tell us is filled with amazing light from the box bay (with new UPVC sash windows), particularly in the evening. The walls are an inky blue, while soft grey carpet runs underfoot. Original features here include a coved ceiling with rose, an original stripped timber cupboard to one alcove, and a showstopper cast-iron working fireplace with tiled surround and hearth. A radiator provides further warmth.
The second reception or dining room (currently used as a music room), lies beyond, and has a similar inky blue colour scheme, with chequerboard ply flooring. Large UPVC French doors lead to the decked side return courtyard, and there’s another original timber cupboard to one alcove and a fabulous fireplace – this time with white-painted decorative surround.
Returning to the hallway, you’ll find the door to the useful storage cellar underneath the stairs, before stepping down into the spacious dining kitchen. Walnut shaker-style cabinets with brushed chrome handles have been paired with a black, copper-flecked solid granite worktop and upstand and grey vinyl flooring. Black metro tiles line the chimney breast alcove above the Neff 5-ring gas hob with wok burner and overhead extractor. There’s also an undermounted sink with black mixer tap, an integrated Kenwood dishwasher and Neff oven, and space for a washing machine, tumble dryer and fridge freezer. Homely and bright, the room is lit by a large window above the sink and 2 smaller side windows, as well as a glazed door and further pair of windows opening up to the garden. A charming stripped timber dresser with cup handles - original to the house - has also been incorporated into the scheme.
Take the grey carpeted staircase, with original white-painted spindles and polished wood banister, to the first floor. The second bedroom, currently being used as a reception, runs the full width of the front of the house, and enjoys the same wonderful light from a bay and single window as the living room downstairs. The toning rich red walls are offset by a fantastic original feature fireplace; there’s also a radiator, and an original painted timber built-in wardrobe to one alcove, offering plenty of useful storage. Original wooden floorboards lie beneath the current owner’s rugs.
You’ll find the third bedroom beyond, decorated in fabulous House of Hackney-style floral Easy Masterpiece wallpaper by Superfresco, with dark forest green paintwork to the skirtings, and original built-in storage cupboard. Yet another stunning black cast-iron fireplace takes centre stage, and is matched by black-painted original floorboards and radiator.
The family bathroom lies towards the rear of the house, and is lit by a large frosted casement window. Tongue-and-groove wall panelling to dado height runs along one wall, while white mosaic tiles provide the backdrop to a vanity basin with traditional mixer tap, and a bath with telephone attachment shower and chrome ceiling-hung circular shower curtain rail. Adjacent is a separate WC with low-level traditional loo and frosted window.
The fourth double bedroom is at the rear of the house, with views out over the garden. Grey carpet runs underfoot, there’s an original stripped timber built-in storage cupboard, a radiator and white-painted fireplace surround.
On the landing, you’ll find a hatch to the loft, up here the joists have been boarded providing lots of handy storage.
Take a second staircase (with spindles carefully chosen to match the originals elsewhere), to the second floor, to the dual-aspect primary bedroom with carpet underfoot and atmospheric plum-toned paintwork to the walls and ceiling, this versatile space is lit by a pair of Velux windows to the front, and large double-glazed window to the rear which offers superb views over London’s iconic skyline – creating a private apartment feel. There’s also an ensuite bathroom with shower, vanity basin and loo, as well as handy eaves storage.
Outside, the south-facing garden is enclosed with timber fencing and features a decked side return and London stock brick patios and paths, dotted with mature shrubs and plants, including jasmine, honeysuckle, roses and ferns. At 37ft long, there is enough space at the rear to build a large shed or home office, as several of the neighbours have done.
A NOTE FROM THE OWNERS
‘We have taken care of this house – and it has taken care of us – for nearly 30 years. Our children have grown up here and it felt like home from the moment we first saw it. The morning light that comes into the middle and back bedrooms is an absolute joy, and we’re constantly complimented on the original features. The whole house has a warm, friendly atmosphere – as does the street and neighbourhood.’
IN THE NEIGHBOURHOOD
Melford Road is a quiet pocket of Leytonstone, about 12 minutes' walk from the town centre, with popular spots including The Wild Goose Bakery, Gray & Daughter, Panda Dim Sum, Leytonstone Tavern, The Holly Tree, Yard Sale Pizza and Theatre of Wine.
The current owners also recommend Bistro Horizon; San Marino for hearty late-morning breakfasts; The Olive restaurant for its fantastic food and friendly people; and the Red Lion pub for excellent food and a good local quiz night. Other local favourites include Pastures Community Centre for activities, the library and arts space; and Cathall Leisure Centre, with its gym, swimming pool and soft play area, just two minutes’ walk away.
Lovely Francis Road is within walking distance and has a fantastic collection of independent shops, relaxed cafés and an organic grocer.
Nearby schools with Good (or Outstanding) Ofsted ratings include Mayville Primary, Davies Lane Primary, and Connaught for Girls.
Leytonstone High Road Overground station is approximately 4 minutes' walk, while Stratford is 12 minutes by bus for serious retail, restaurant and cultural therapy at Westfield and the East Village. There's also a major transport interchange for Underground, Overground, DLR, National Rail and HS1 services. In addition, Stratford, Maryland, and Forest Gate stations offer Elizabeth line services.
Finally, the wild and beautiful green space of Wanstead Flats is only a few minutes by foot, while peaceful Langthorne Park and Henry Reynolds parks are great for kids. Alternatively, Wanstead or the Olympic Park are just a short bike ride away.
Floorplan
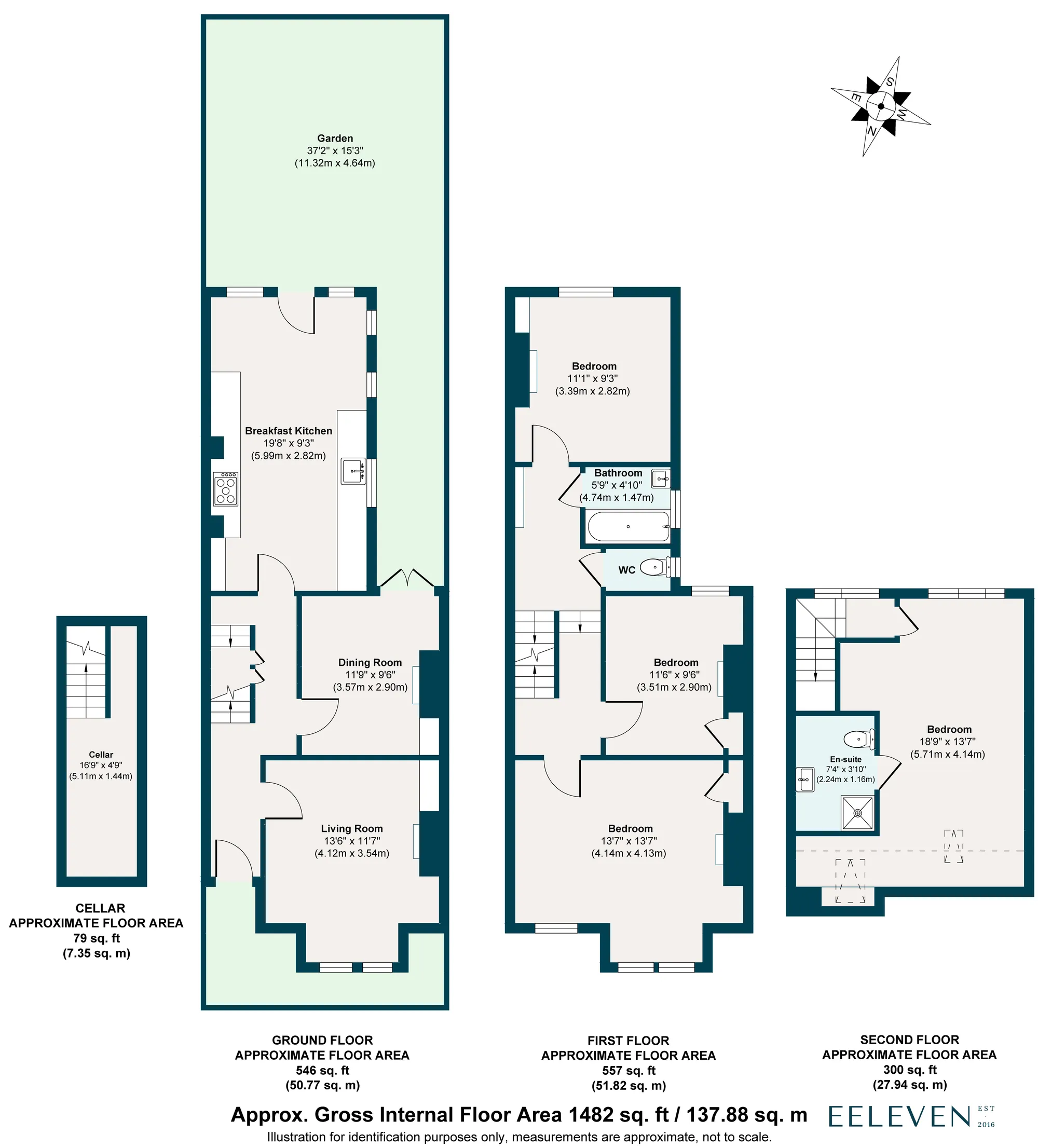
Energy Performance
