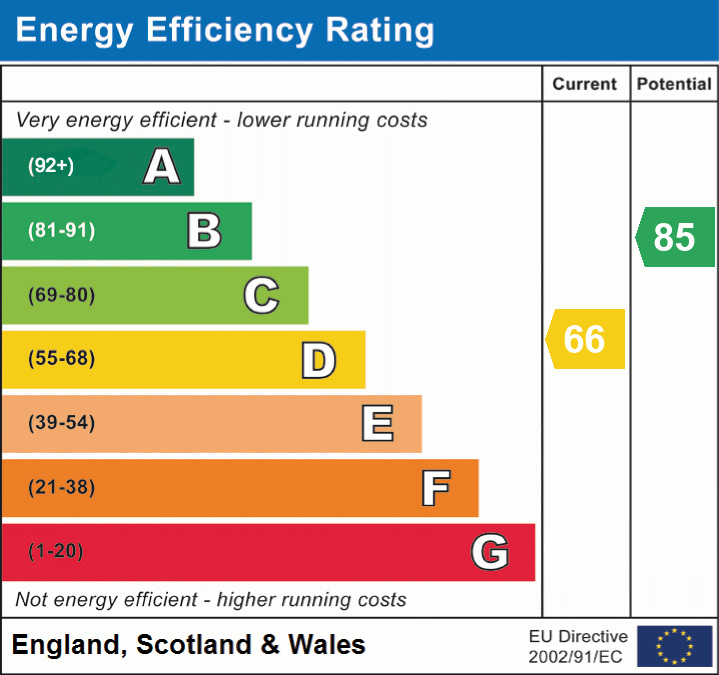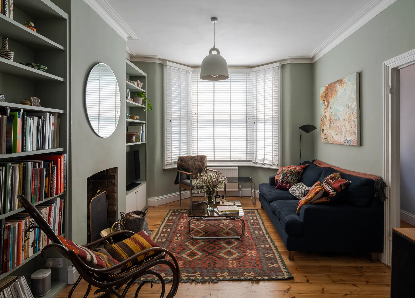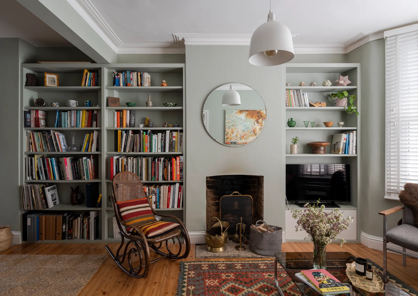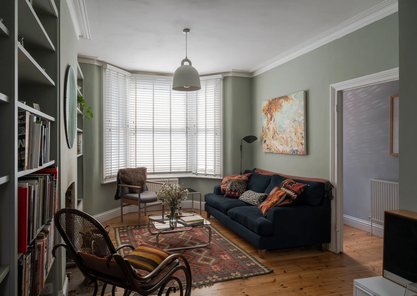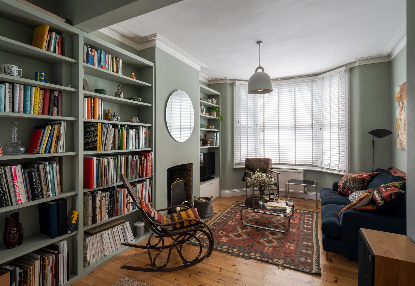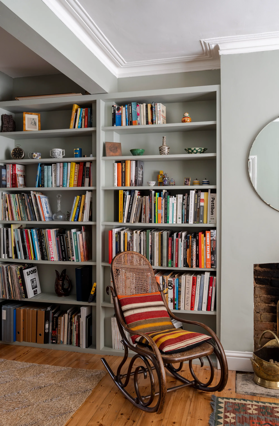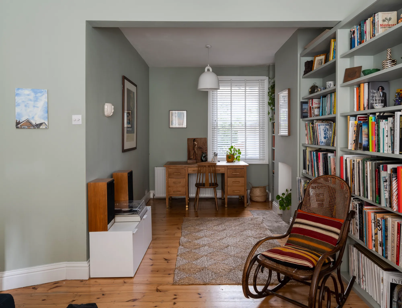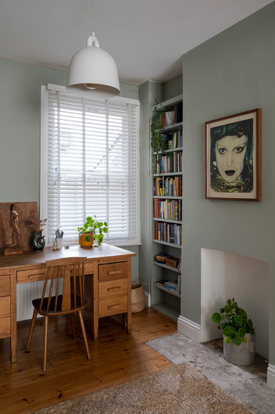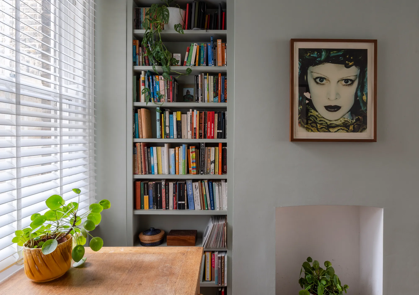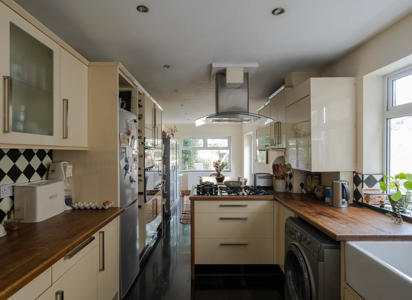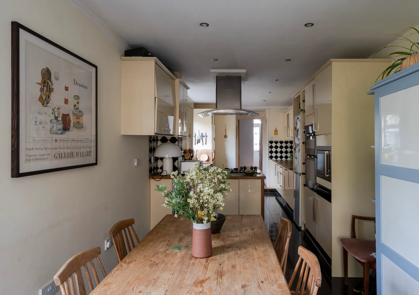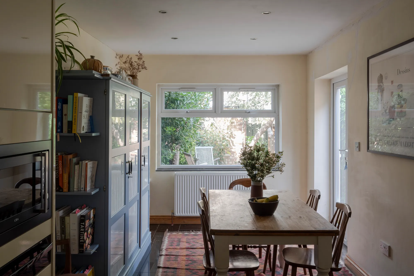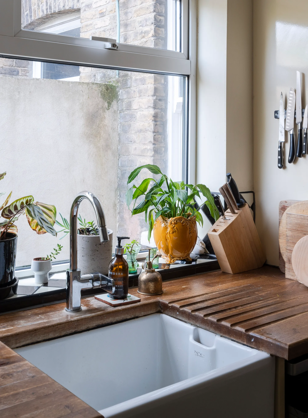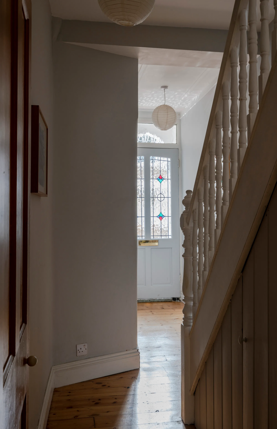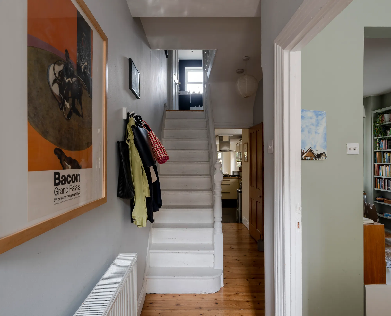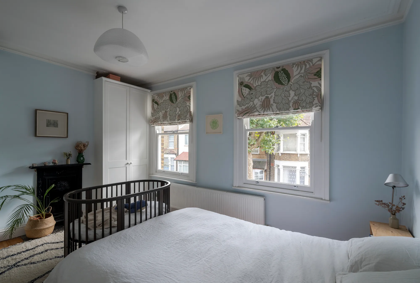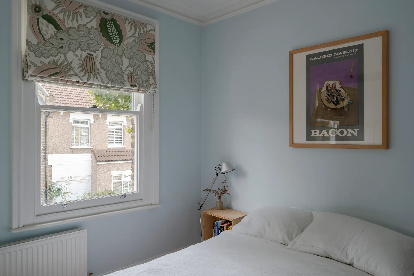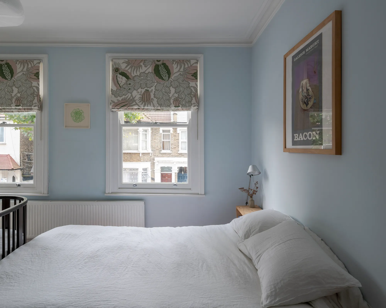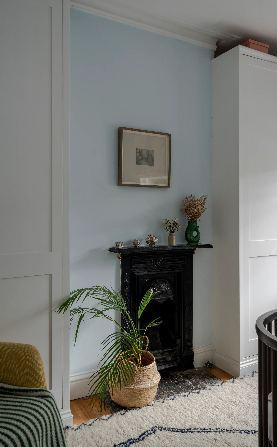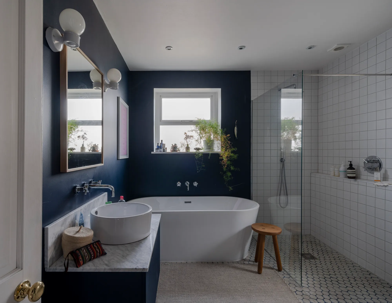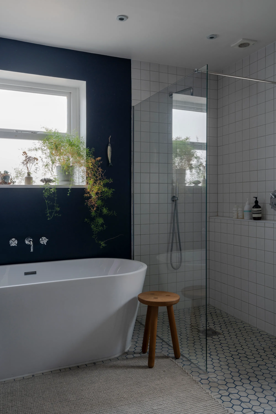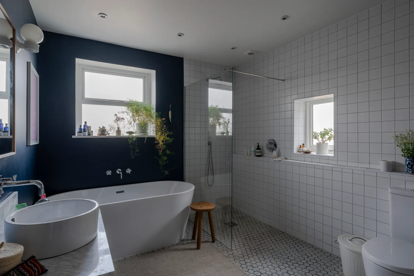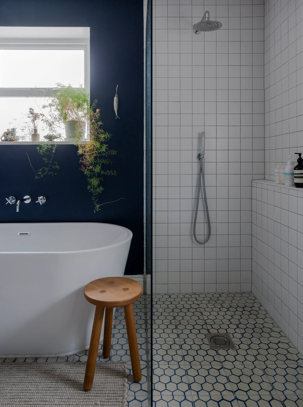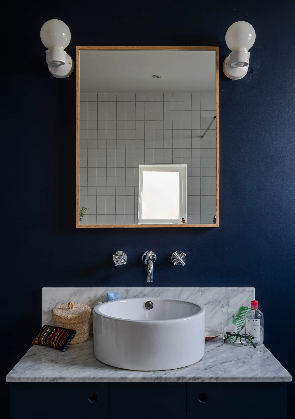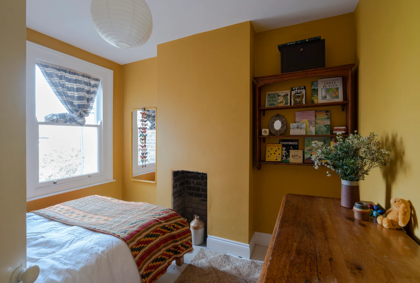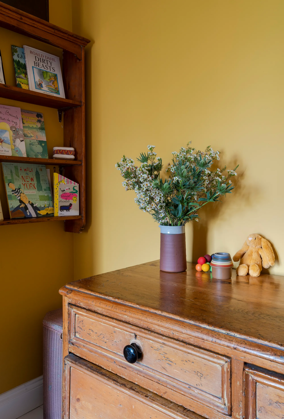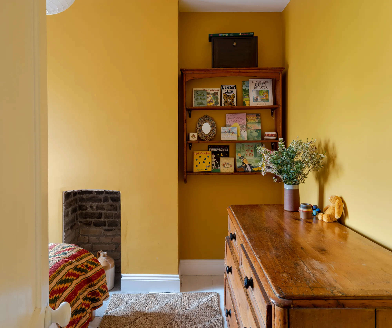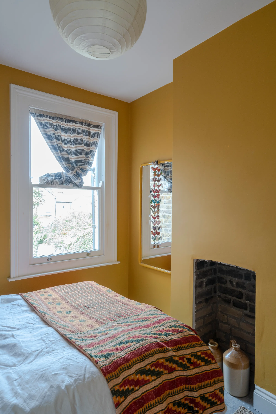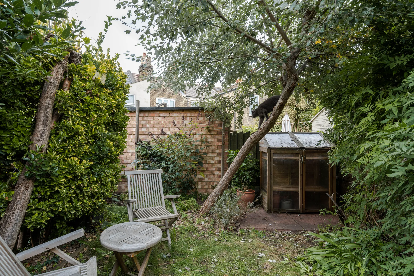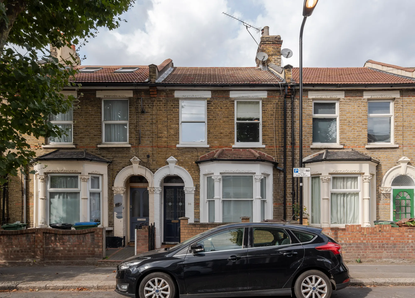Granleigh Road, Leytonstone, London E11
Sold - £635,0002 Bedroom Mid-terraced House Shortlist
Key Features
- Two-bedroom Victorian home
- Plenty of living & entertaining space
- Underfloor-heated dining kitchen
- Luxurious wet-room-style bathroom
- Enclosed rear garden
- Sophisticated design scheme throughout
- 10-minute walk to Wanstead Flats
- Close to Overground & Tube services
Within walking distance from excellent transport links, green spaces and Leytonstone’s vibrant town centre this spacious two-bedroom Victorian terrace is filled with period features and high-end contemporary touches.
The current owners have decorated with refined, custom-mixed paintwork, replaced the timber sash windows and rewired throughout (except in the kitchen extension), and installed new cast-iron radiators in the bathroom and spare room.
Standing at the front you’ll find a brick exterior typical of a Victorian terraced home, complete with white-painted windows and lintels and decorative foliage capitals to the canted bay and the arched recessed front porch. A low brick wall and a wrought-iron gate lead you across a patio area to a front door with attractive stained-glass leaded panels.
In the hallway, a high ceiling combines with natural light from the entrance and a bathroom window visible from the ground floor. This creates a sense of airiness that’s warmed by Little Greene soft grey walls and exposed wood floorboards underfoot, which continue into the living room on your right.
Here, subtle green paintwork beautifully complements the wooden flooring and the elegant coving to the high ceiling, while a front bay with bespoke Venetian wooden blinds joins a window to the rear snug or office area to brighten the space.
A fabulous range of bespoke shelving fills the nooks between the chimney breasts, including a reinstated working open fire, adding to the cosy, inviting feel.
Return to the hallway to enjoy a view straight into a contemporary dining kitchen lit by recessed downlights, windows to the side and rear, and a glazed garden door.
Topped with wooden surfaces, the comprehensive range of glossy cream cabinetry is laid out in a wide galley, so everything is within easy reach. A black-and-white chequered splashback picks up on the glossy black underfloor-heated tiles, which contrast with a deep ceramic sink.
Integrated appliances include a five-ring gas hob with a stainless-steel extractor hood, a NEFF double oven, a CDA microwave. You’ll also find a wine rack and recesses for a freestanding fridge-freezer and a Hotpoint washing machine (included). The dining area has space for a decent-sized table alongside a stylish storage cabinet with integrated shelving to one side.
Reached by a white-painted wooden staircase in the hallway, the lower landing brings you into an oasis of a bathroom, where Bert & May encaustic beehive floor tiles pick up on the warm blue Paint and Paper Library paintwork. To one side, a wall of white tiles stretches from a close-coupled toilet to a wet-room-style rainfall shower with a pencil hand shower and a handy ledge for toiletries.
A glass screen separates the shower from a luxe double-ended bathtub, which sits below a second frosted window and chrome wall-mounted Vado taps that match those above a bespoke, marble-surfaced vanity unit hosting a round countertop basin and interior drawers.
On the upper landing, bedroom two overlooks the side return via a large sash window. Golden-toned paintwork, white floorboards, and an exposed brick fireplace make for a delightfully cosy double that’ll work for any age or gender.
The primary bedroom across the front of the house is a great size with a pair of sash windows illuminating a high, coved ceiling, exposed wooden floorboards and sky-blue walls. On either side of the reclaimed Victorian cast-iron fireplace, two custom-made hanging closets with drawers and shelving offer plenty of storage.
Outside, the country cottage style garden is mostly screened from view by a mixture of brick walling, fencing, and mature trees and shrubs, including a large fragrant jasmine hedge. The rear patio is home to a part-glazed storage unit, but there’s more space available along the side return.
A NOTE FROM THE OWNERS
‘The house is such a comfortable and peaceful place to live, close to the growing attractions in Leytonstone and nearby Leyton and Forest Gate. We’ve really enjoyed cosying up to the open fire in winter while listening to music or watching a film. We’ve also absolutely loved having a super spacious bathroom – it’s provided us with a serene space to unwind and has been a godsend since the arrival of our daughter!’
IN THE NEIGHBOURHOOD
Granleigh Road is a quiet pocket of Leytonstone a few minutes’ walk from the town centre and Central line station, with a wide range of shops and restaurants, including Panda Dim Sum, Bocca Bocca and Singburi.
There are plenty of hidden gems, too, like Filly Brook bar and restaurant on Grove Green Road, Luna Lounge – an independent live music venue in Bushwood – and The Hitchcock Hotel in Upper Leytonstone. The current owners also recommend Mammoth Tap (just 4 minutes by foot) and Dina on the High Road for a glass of wine.
Francis Road is within walking distance and has a wonderful collection of independent shops, relaxed cafés, delis, restaurants, and organic grocers. Or you can take the kids for a splash at Leytonstone Leisure Centre, just a few minutes' stroll away.
Nearby schools with 'Good' or 'Outstanding' Ofsted ratings include Mayville Primary, Davies Lane Primary, and Connaught for Girls.
Leytonstone High Road Overground station is approximately 4 minutes' walk, while Leyton & Leytonstone Tubes are both within 15 minutes. Stratford is 12 minutes by bus for serious retail, restaurant and cultural therapy at Westfield and the East Village, as well as a major transport interchange for Underground, Overground, DLR, National Rail and HS1.
Finally, Wanstead Flats' wild and beautiful green spaces are less than 10 minutes' walk and provide a glorious setting for relaxing – or running – in the great outdoors. Wanstead Park is only a little farther away.
Floorplan
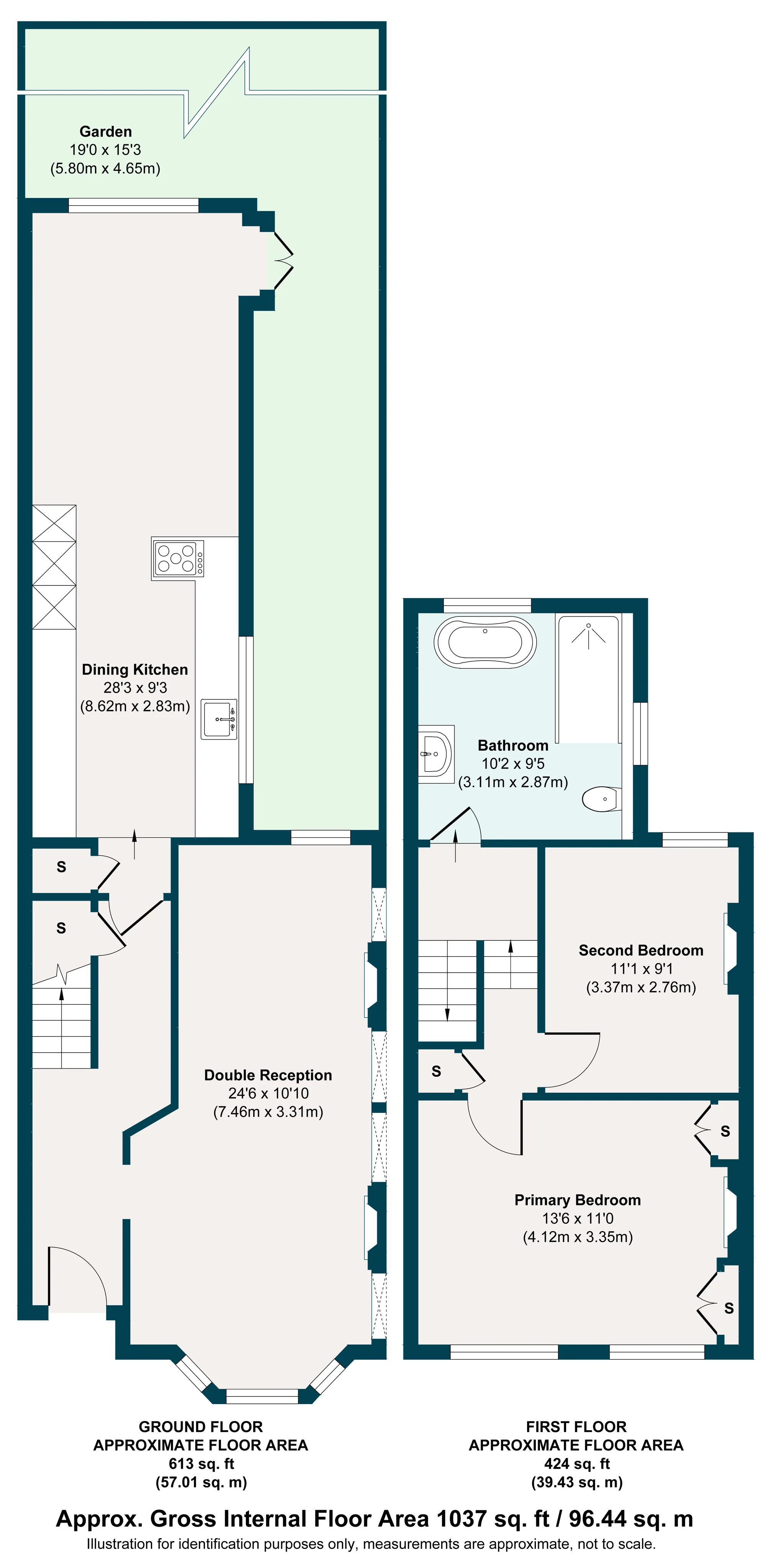
Energy Performance
