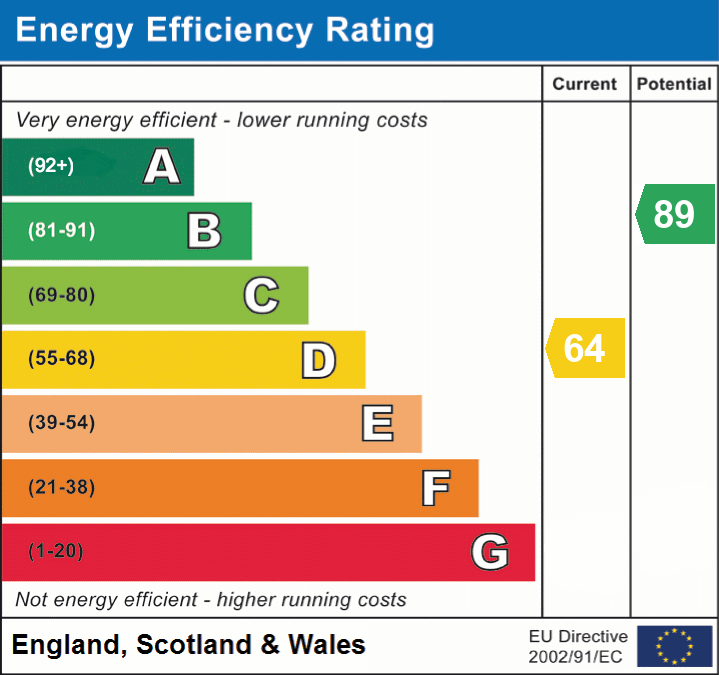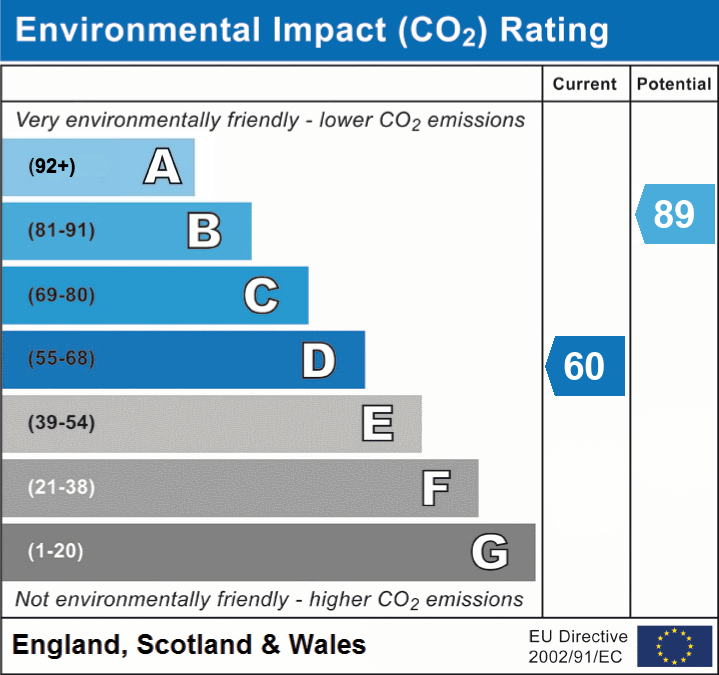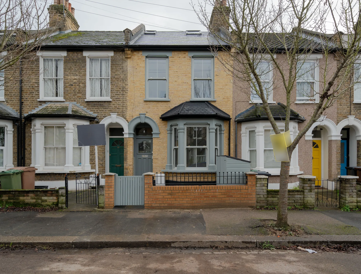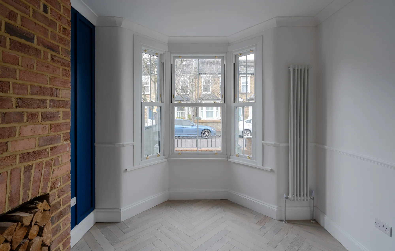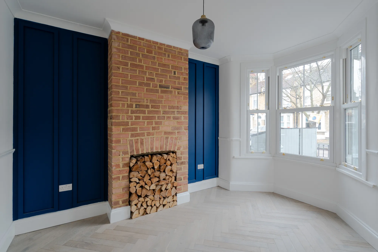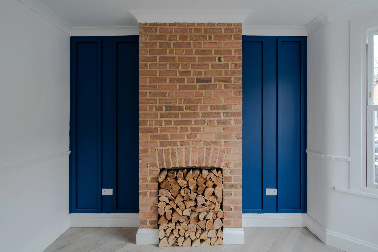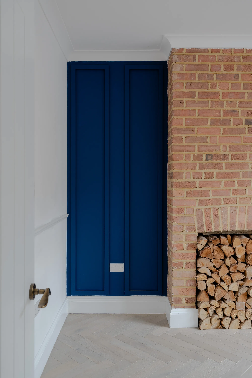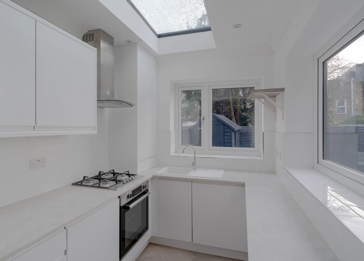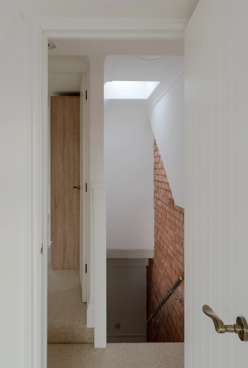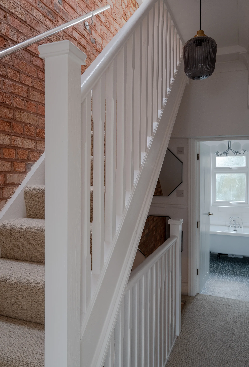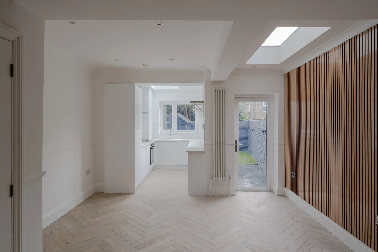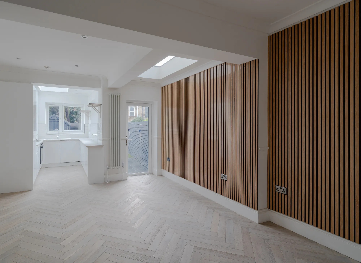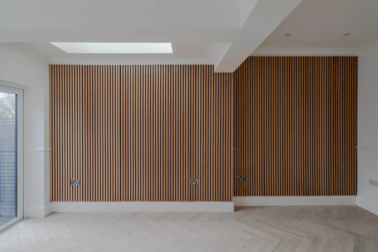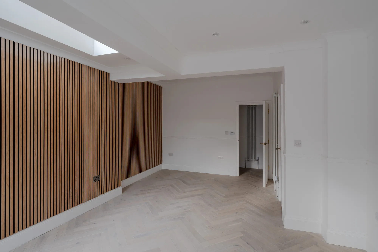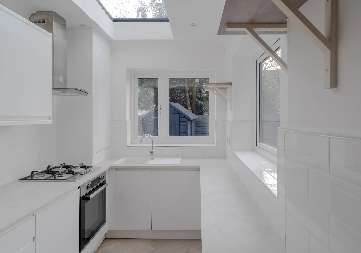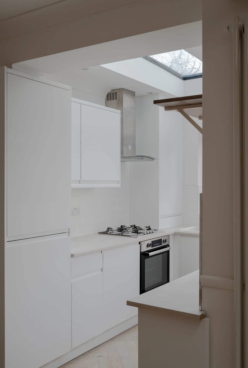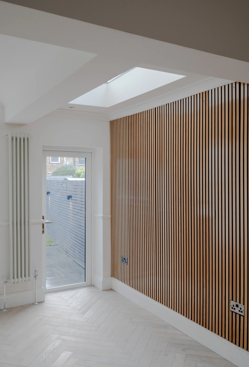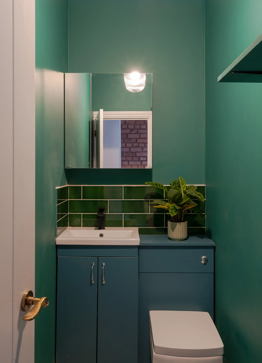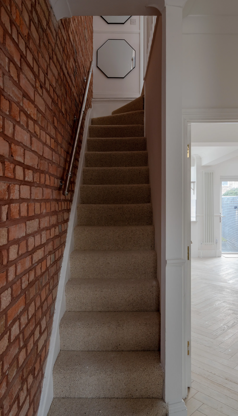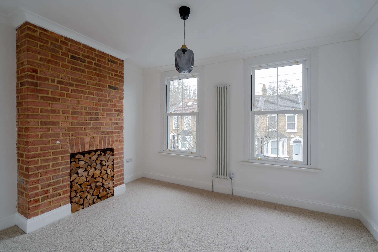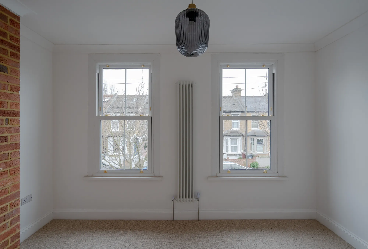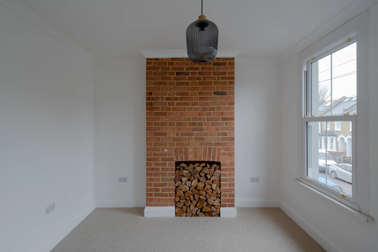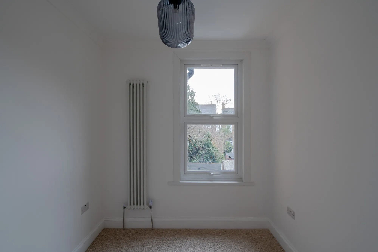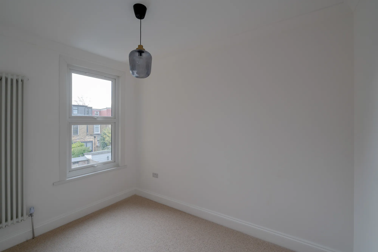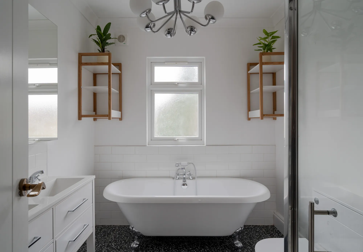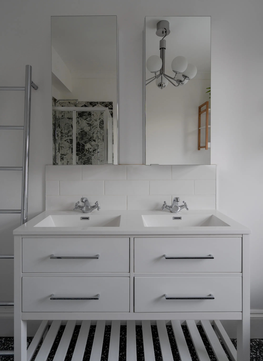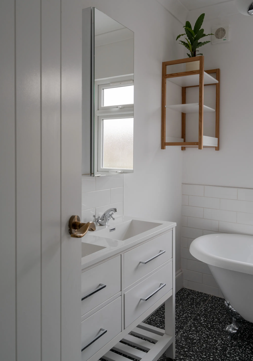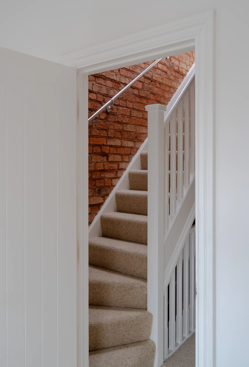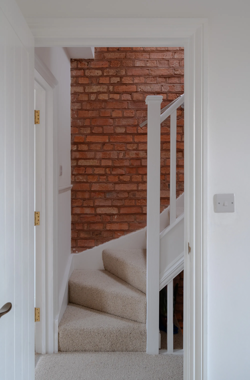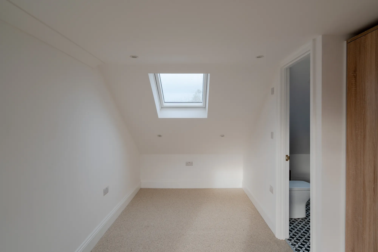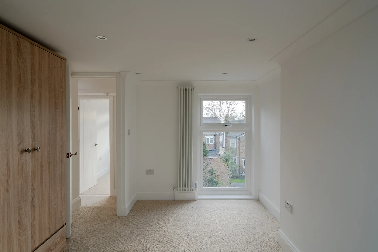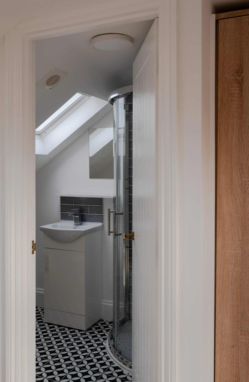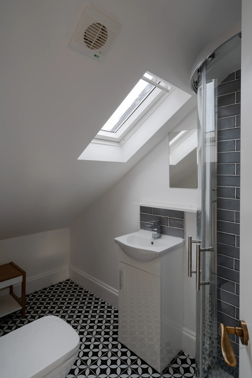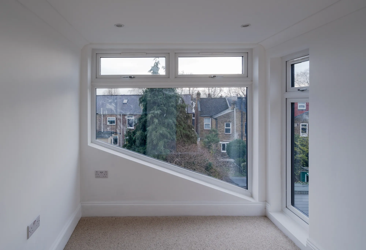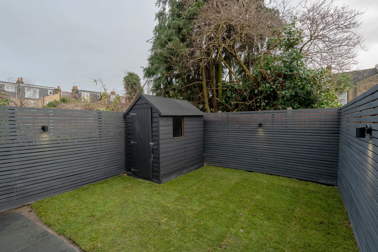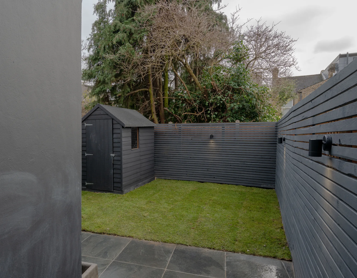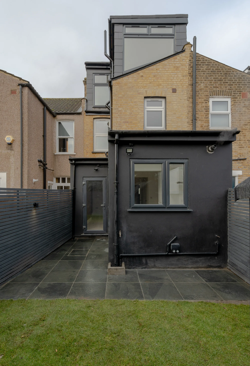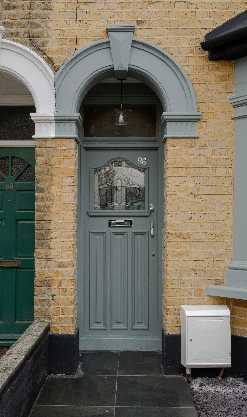Farmer Road, Leyton, London, E10
Sold - £775,0004 Bedroom Mid-terraced House Shortlist
Key Features
- Restored Victorian home
- Four bedrooms
- Two bathrooms & WC
- Converted loft suite
- Original character features
- New electrics/rewiring
- 26ft southeast-facing rear garden
- 3-minute walk to Leyton Overground
This well-thought-out and refreshed Victorian home lies in a peaceful group of residential streets just a short stroll from Leyton town centre, with its global food shops, excellent eateries, and popular pubs. Inside, vertical cast-iron radiators and heated towel rails warm generously proportioned living spaces and bathrooms, while the southeast-facing garden is both private and a breeze to maintain.
From the front, a low brick wall complementing the yellow brick exterior screens a gravelled patio with a handy bike shed. Opening the gate – painted light grey to match the lower bay, sash windows, and arched entrance – follow the tiled path to an elegant recessed front door with decorative glazing and chrome furniture.
The outdoor pendant above lights your way into the hallway, further brightened by a transom window, neutral paintwork, and a soft cream carpet that runs up the stairs onto both landings, where the exposed brickwork to your left continues.
Turning right, you’ll discover a spacious living room enjoying lots of natural light thanks to a fabulous canted sash bay window trimmed with gold fixtures. While a crisp white coved ceiling, dado rail, and light herringbone flooring fuse original features with a modern palette, striking blue panelled walls offset an exposed brick chimney breast to draw the eye – all anchored by a stylish central pendant.
Continuing along the hallway, you’ll pass a contemporary downstairs cloakroom with a heated towel rail. Here, a bottle-green metro-tiled splashback backdrops a blue-grey vanity unit incorporating the toilet cistern and a basin with a black tap and mirrored cabinet above.
The open plan dining kitchen extends to the rear of the property. Featuring slat wall panelling to one side and herringbone flooring to echo the living room, it’s illuminated by recessed spots, two skylights, dual-aspect windows, and a glazed door to the garden.
Bright white walls with dado rails, ceiling coving, and sleek handless cabinetry with white metro-tiled splashbacks and worksurfaces reflect the sunlight to create a vibrant atmosphere for cooking and entertaining at any time of year. Integrated appliances include an oven with gas hob and extractor hood, a concealed fridge-freezer. There is also a freestanding washing machine.
Upstairs, the neutral carpet on the landing flows into two double bedrooms, the smaller of which has a view of the garden through a sash window. The largest shares its light, airy décor, while twin sashes with gold fittings face the front, and the exposed chimney breast and central pendant coordinate with the living room below.
Both doubles have access to a family bathroom, where monochromatic beehive tiling to the rainfall shower enclosure harmonises with the floor tiles and the white metro-tiled splashback.
At the same time, a chandelier-style fixture and coving create an elegance that accentuates a roll-top double-ended bathtub with Victorian-style taps and a shower attachment beneath the frosted window. Scandi-style mounted shelving units, and a double basin vanity unit with mirrored cabinets above also offer storage.
From the landing, a second full staircase rises to the top floor, where you’ll find two additional bedrooms, again featuring neutral paintwork and neutral carpets. Lit by large dual-aspect windows and recessed spots, the rear single would make a lovely, quiet study.
Across the landing, the final double also feels fresh and bright thanks to a huge garden-facing awning window and a Velux, backed up by more downlights. There’s room here for a big wardrobe, while the modern and stylish en suite shower room (also lit by a Velux window) follows the black-and-white tiling scheme in the main bathroom.
Outside, a slate-tiled terrace extends from the garden door in the dining room to a neat southeast-facing lawn, all surrounded by black-painted slatted fencing with mounted outdoor lights. The shed in the corner has been painted to coordinate, while floodlights to the extension provide more security and allow you to enjoy this easy-to-maintain space well into the evening.
IN THE NEIGHBOURHOOD
Farmer Road occupies a fantastically convenient spot in Leyton, just a three-minute walk from Leyton Midland Road station and around 20 minutes from Leytonstone Underground (Central Line – 24 hours at weekends).
Popular Francis Road is a ten-minute stroll away. The town centre is also close by, where you’ll find local favourites such as The Red Lion pub, Wild Goose Bakery, Panda Dim Sum, Yard Sale Pizza, Perky Blenders coffee, Gravity Well Taproom, and plenty more besides.
Some beautiful open green spaces within walking distance include Abbotts Park, Jack Cornwell Park, Leyton Cricket Ground, and Jubilee Park; Hollow Pond and Henry Reynolds Gardens (both reachable within 25 minutes); and Wanstead Flats and Park extending beyond.
Alternatively, hop onto the A12 and head down to Stratford for shopping and to enjoy sporting events and concerts at the London Stadium, continue to Canary Wharf, or take the A11 into the heart of the city.
Excel Kids Day Nursery is just a ten-minute walk away, while you can reach Barclay Primary School (rated Outstanding by Ofsted) in 17 minutes. George Mitchell Primary (Good) is four minutes, and Leyton Sixth Form (Good) around 15, while Leytonstone School (Good) takes 20 minutes on foot.
Floorplan
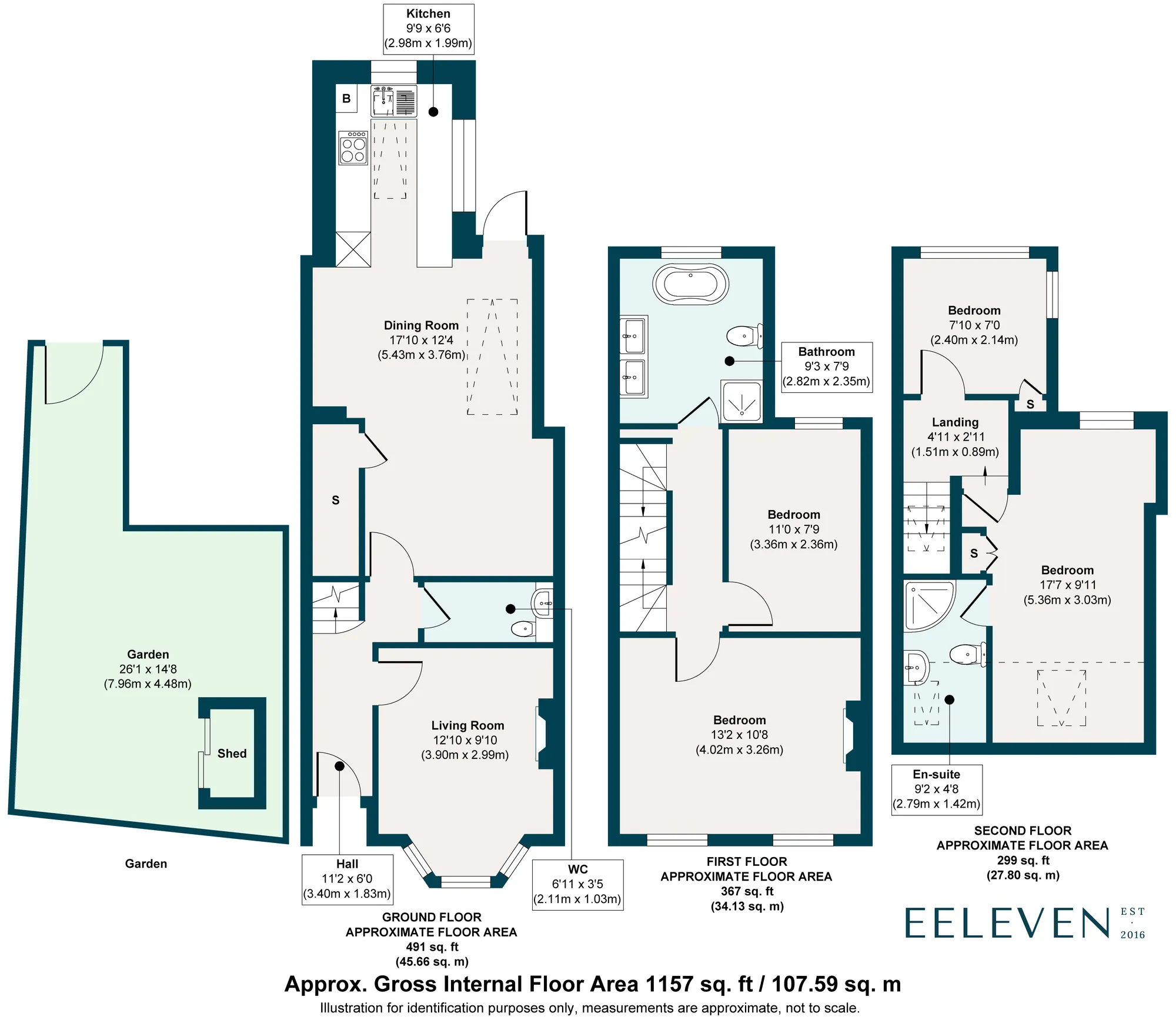
Energy Performance
