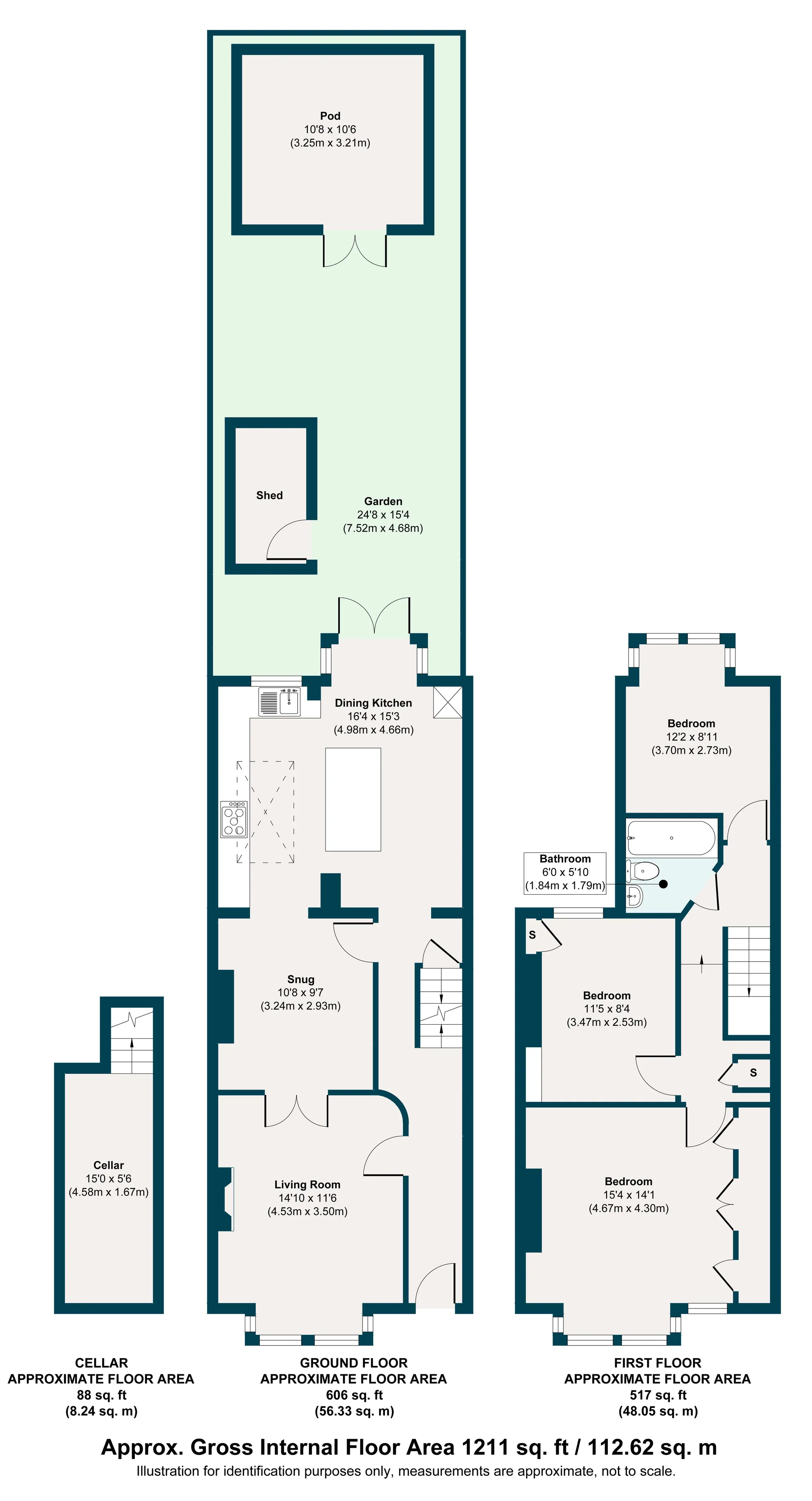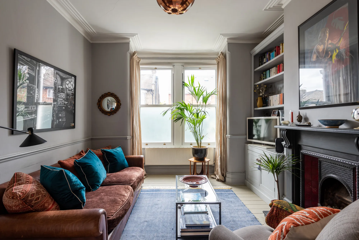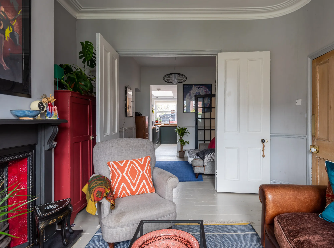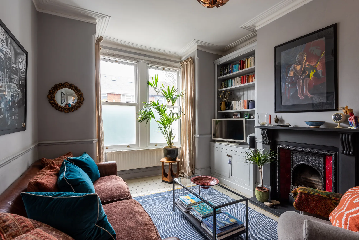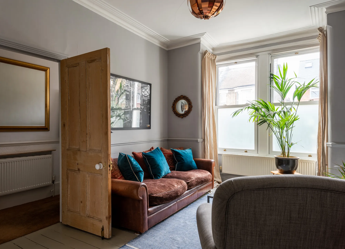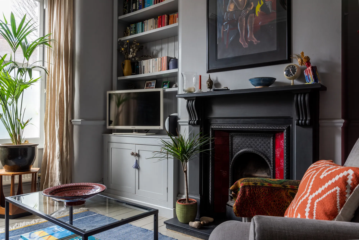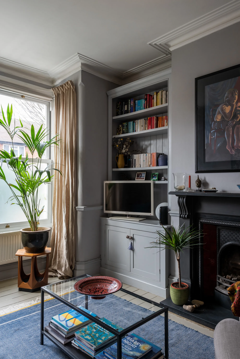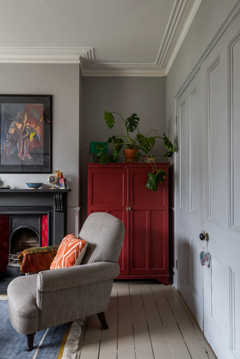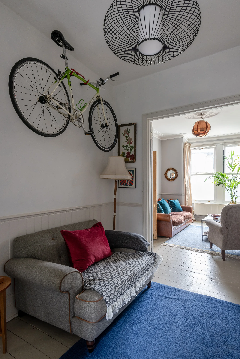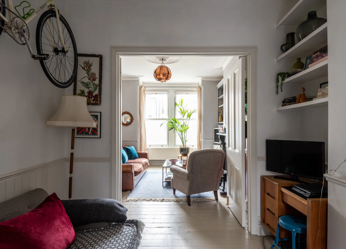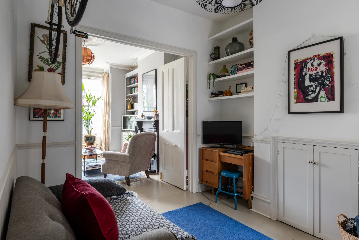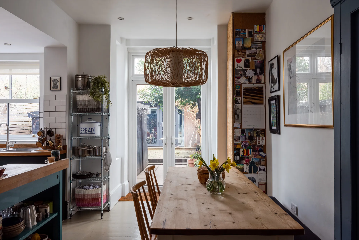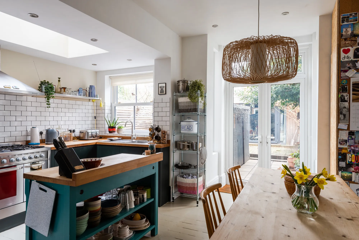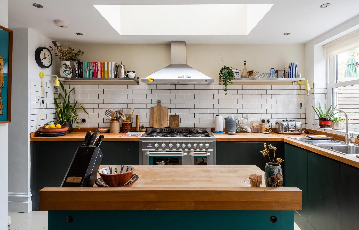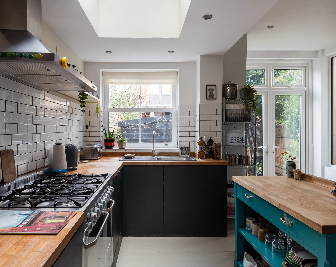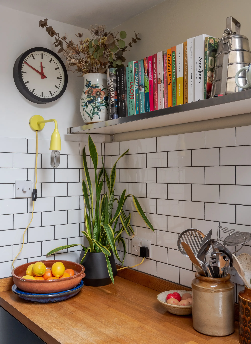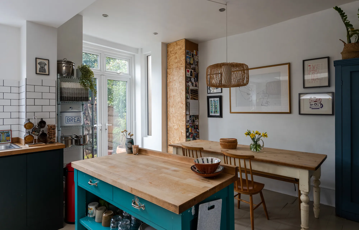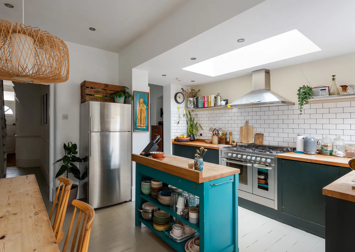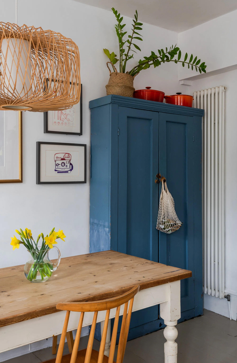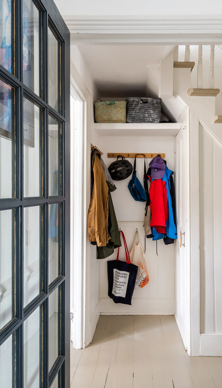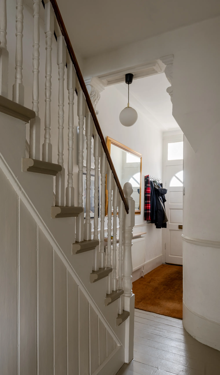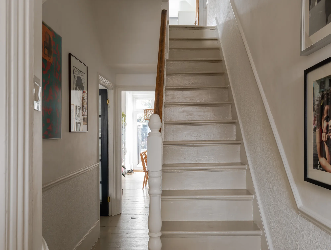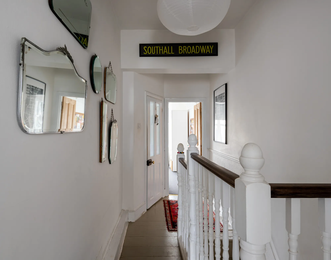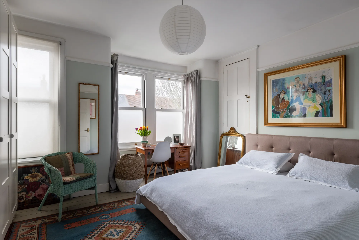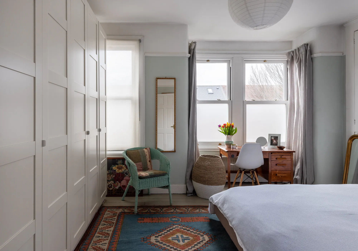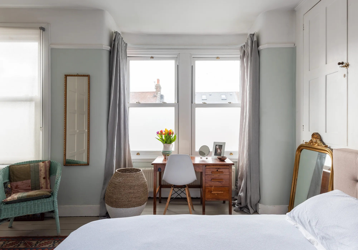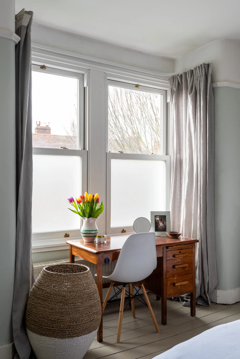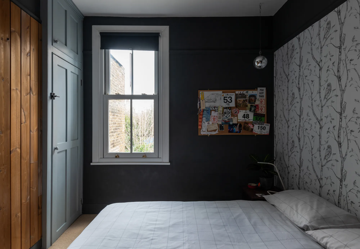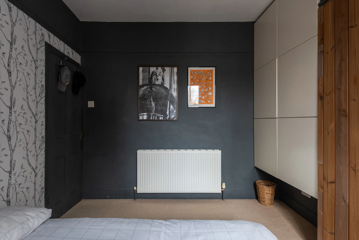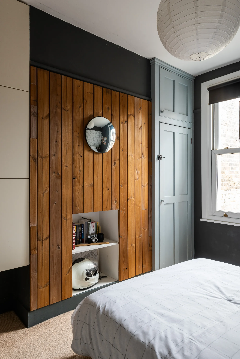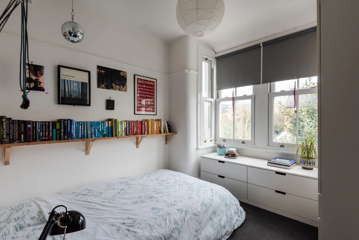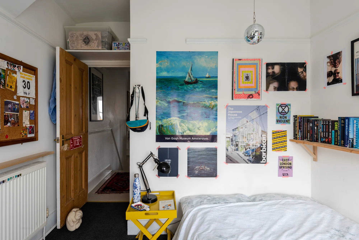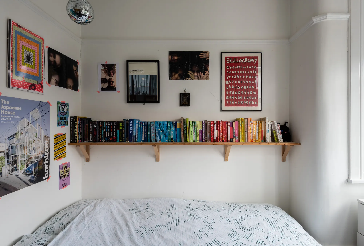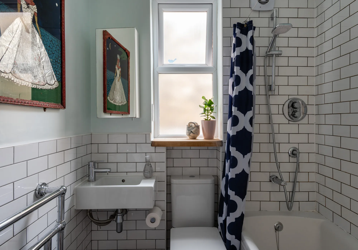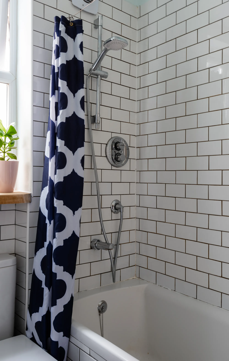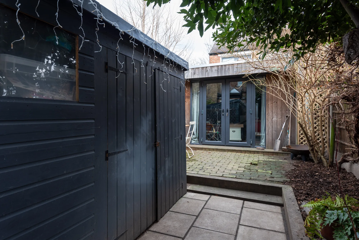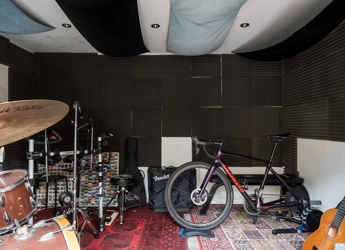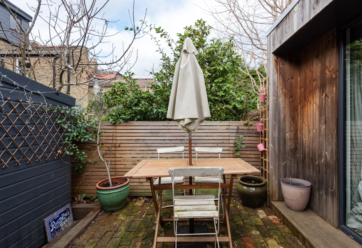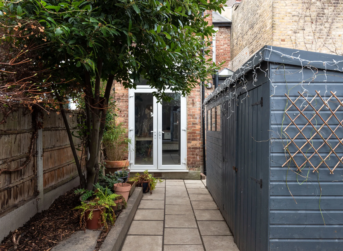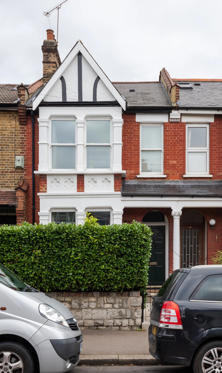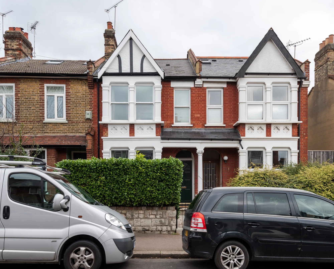Copeland Road, Walthamstow, London, E17
Sold - £925,0003 Bedroom Mid-terraced House Shortlist
Key Features
- Three-bedroom Edwardian house
- Period details and original floorboards
- Bright open plan dining kitchen
- Double-glazed sash windows
- Decorated in Farrow & Ball shades
- 25ft private garden with studio
- Near Walthamstow Village
- 15-minute walk to Walthamstow Central
Within walking distance of excellent transport links, green spaces, and the ever-popular Walthamstow Village, this lovely three-bedroom Edwardian house blends modern styling with a wealth of period details - from high coved ceilings and generous proportions to original floorboards and lovingly restored reclaimed doors.
Decorated in Farrow & Ball colours throughout, the home has welcomed double-glazed UPVC sash windows, column-style radiators, a garden studio, and a light and spacious side return kitchen extension in recent years.
With a traditional brick frontage, decorative stonework, large box bay windows and foliage columns to the tiled porch, the house has plenty of kerb appeal. A wrought-iron gate leads past a low wall topped with a lush laurel hedge to a paved front garden that captures the afternoon sun. Beyond lies a recessed panelled front door painted in Farrow Ball's Studio Green with glazed fanlight and brass furniture.
Step through into the hallway, where practical coir matting meets original floorboards painted in Farrow & Ball Light Gray. Fresh white walls give a bright, welcoming feel, highlighting details such as the fabulous decorative corbels, dado rail, and wood panelling to the staircase ahead.
A stripped vintage panelled door to the left opens to the double reception room, where light from a double box front bay and the view through the kitchen and garden beyond illuminates soft grey walls and pale painted floorboards for an impressive sense of space. Original coving and roses accentuate the high ceilings, while elegant large reclaimed double doors between the two reception areas can transform the front room into a cosy snug.
There is a traditional-style gas fireplace with a tiled surround and stone hearth to the front, alongside bespoke shelves and a cupboard to one alcove. At the same time, the fireplace recess in the back room houses an ingenious storage cupboard with tactile ceramic handles.
Re-enter the hall through a stylish glass door to a panelled cloakroom area, there you'll find a door leading to a half-height cellar that is great for storage.
In the dining kitchen, natural light floods in via a generous skylight, sash window, and French doors in the bay overlooking the garden. Ceiling spots, a sculptural wooden pendant, and yellow feature wall lamps with retro bulbs also enhance this sociable space come evening.
The dining area has room for a long table and chairs, while in the kitchen, bespoke cabinets sprayed in Farrow & Ball's Studio Green pair with a handmade solid oak worktop, a freestanding island in a statement teal shade, and a matte white metro-tiled splashback. Other details and appliances include a six-ring gas range with stainless steel hood, an integrated dishwasher and washing machine, a stainless-steel sink with chrome mixer tap, space for a fridge-freezer and tumble drier, and two tall column-style radiators.
Heading upstairs, clean white walls and a staircase with refurbished bannister and spindles continues the light and airy feel. On the upper landing, you'll find a bespoke original-style laundry cupboard. There's also a possibility of building a second staircase here, which could lead to a future loft extension, subject to the necessary planning consents and regulations.
The master bedroom spans the front width of the house and enjoys the light from a beautiful box bay window and a separate single sash. While pale grey walls and painted floorboards combine for a restful scheme, a bank of recently fitted full-height wardrobes and a bespoke cupboard with vintage frame and door provide ample storage.
Behind, the second bedroom is a good size double finished with a soft neutral carpet and inky blue walls lit by a tall sash window. Stylish touches include a wood-panelled chimney breast with an inset shelf, feature woodland sketch wallpaper, roomy wall-hung storage and a bespoke vintage-style wardrobe painted in Farrow & Ball's Lulworth Blue. The third double bedroom at the back of the house features white walls, a charcoal grey carpet, and another box bay window to the garden below.
The family bathroom lies on the lower landing. Enter via a frosted glazed panelled door to discover a contemporary white scheme combining slate floor tiles with flat white metro tiles to the walls, lit by a frosted casement window. You'll find a bath with a chrome shower, a wall-hung ceramic sink, a close-coupled loo, and a traditional-style chrome towel rail radiator.
Outside, the versatile 25ft garden comes complete with a paved area and sleeper-edged flowerbeds filled with plants such as a mature bay tree and climbing hydrangea. At the back, an attractive brick-paved patio leads to a studio. Currently used as a gym and music room, it would work equally well as an entertainment area or home office. Should you wish, the current owners can take down the long shed to the left before completion.
A NOTE FROM THE OWNERS
'We will be sad to leave this beautiful home and our good neighbours but we will be staying in the neighbourhood. We have enjoyed 20 happy years living here as a family. The kitchen is a bright and airy space to cook and entertain, with direct access to the garden. We love the front room for relaxing in the evening on the sofa with the family, while the front bedroom is a sunny space with a peaceful feel."
IN THE NEIGHBOURHOOD
Just a twenty-minute walk from the wide expanse of Hollow Pond, Copeland Road's location offers a rare mix of city life and nature on your doorstep. In nearby Walthamstow Village, you'll find great coffee and pastries at The Village Bakery, Orford Saloon tapas and deli, Eat17 for honest British food, Orford's Fish and Chips, Gnarly Vines on Hoe Street and many more besides. The Queens Arms and The Castle also serve up traditional Sunday roasts.
Alternatively, head over to Lloyd Park to find the William Morris Gallery and a regular Saturday market. The current owners also recommend Vestry Museum in the Village, which has a diverse range of exhibitions to suit all tastes and interests throughout the year, plus a lovely garden and coffee shop.
Half a mile by foot, Walthamstow Central offers easy access to Liverpool Street and the City, Oxford Circus, and the West End - all within around half an hour door-to-door. At the bottom of the road, Bike Lane can take you into Essex or in the opposite direction to Hackney.
Floorplan
