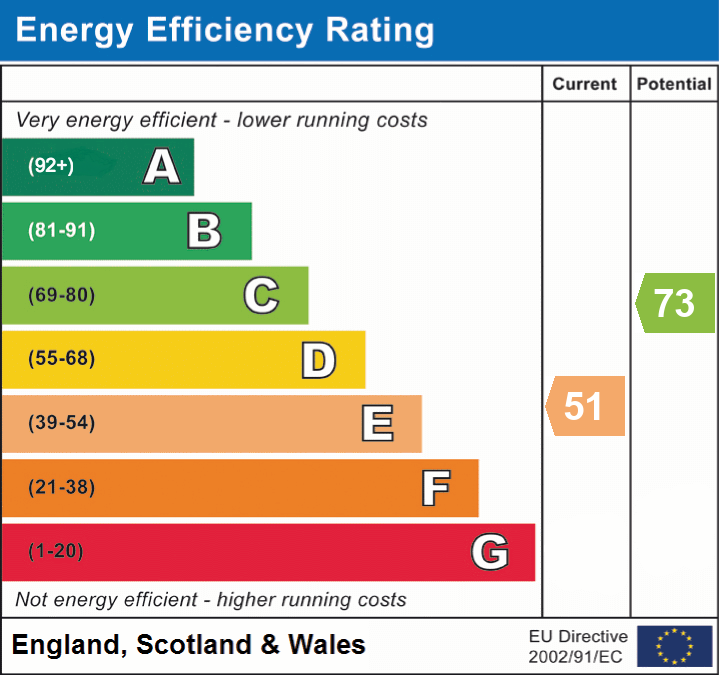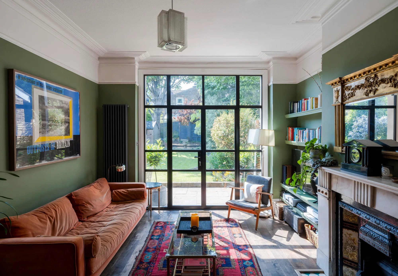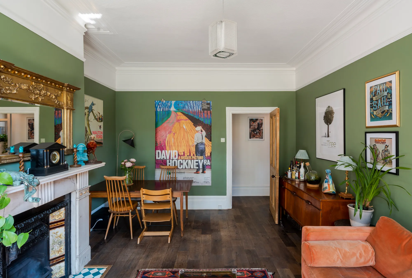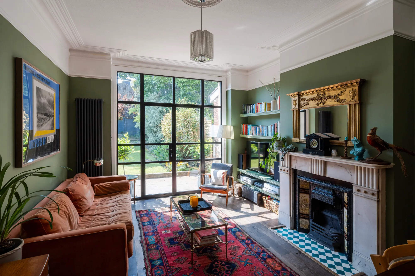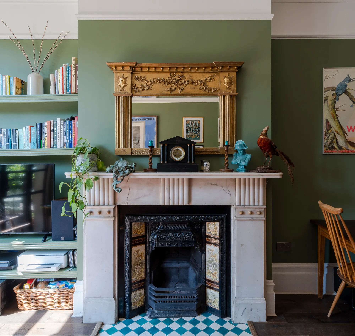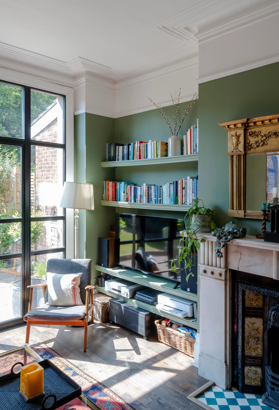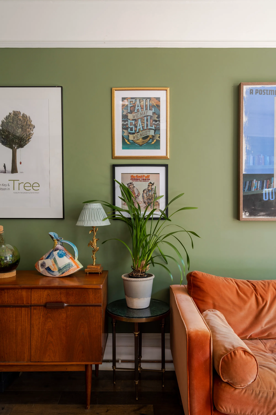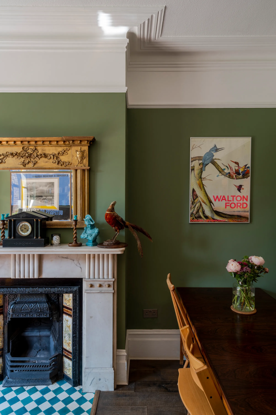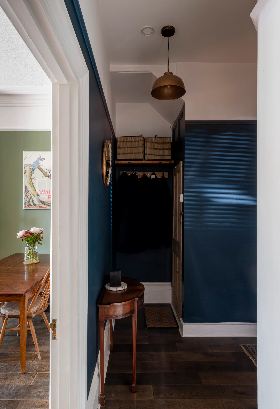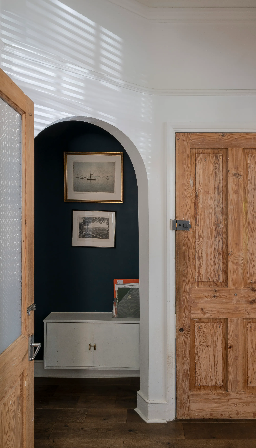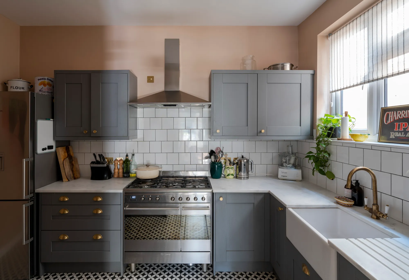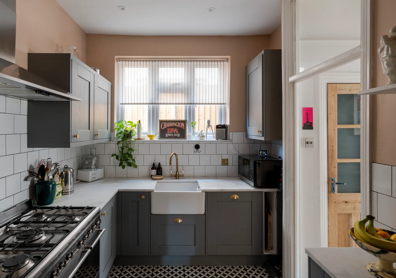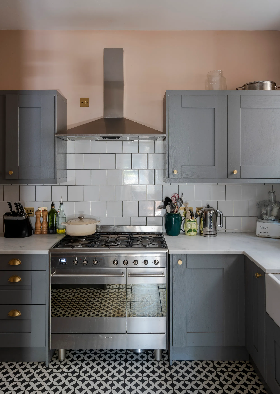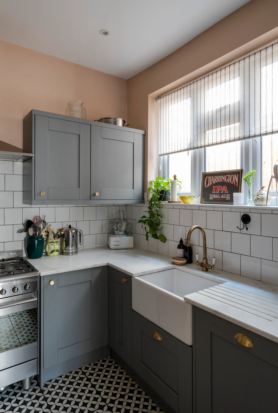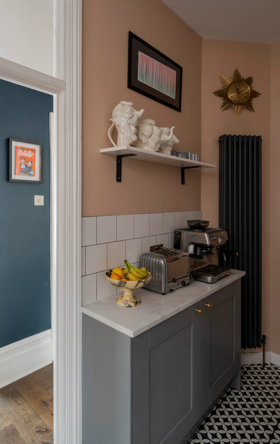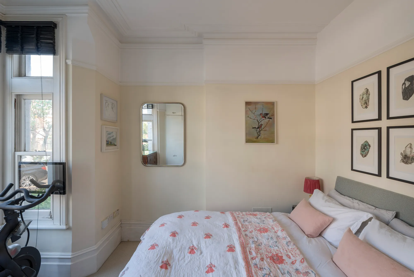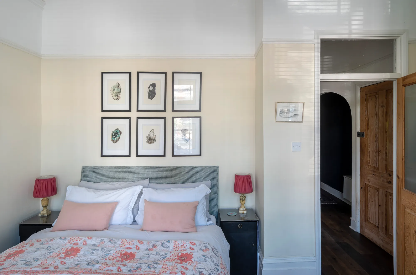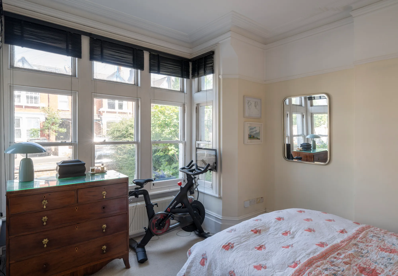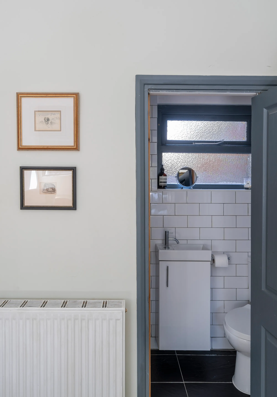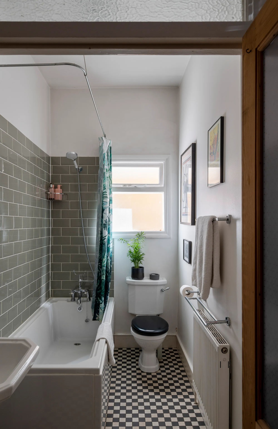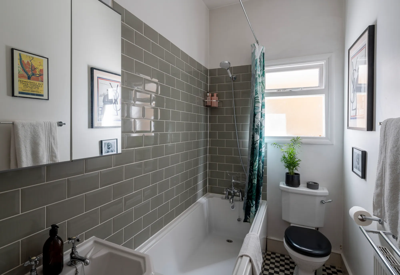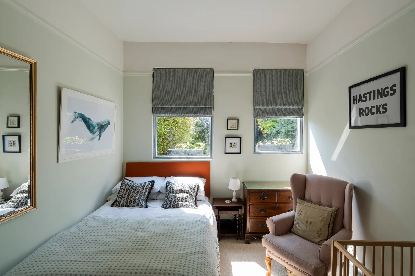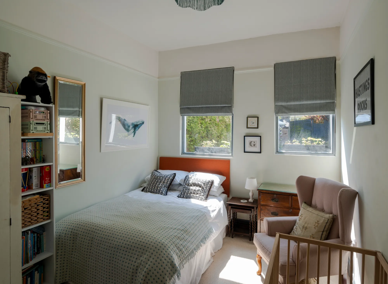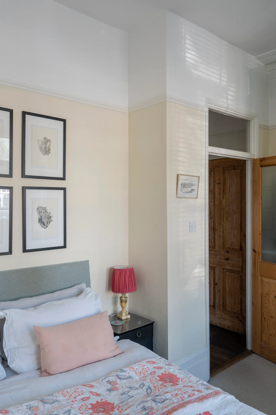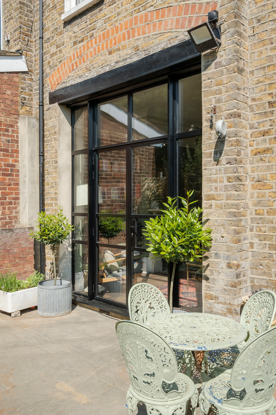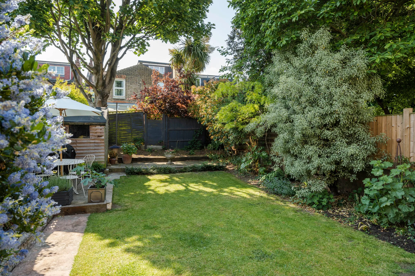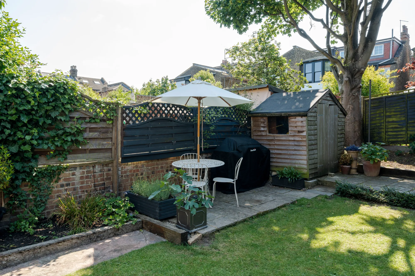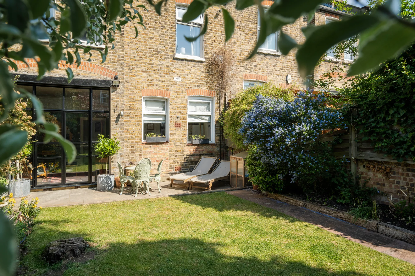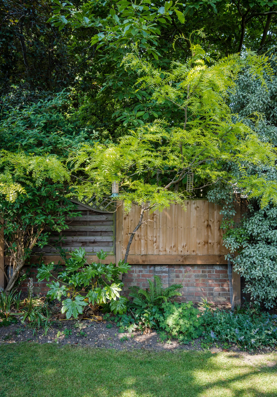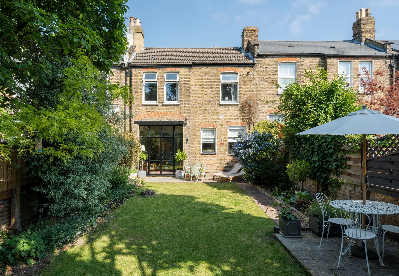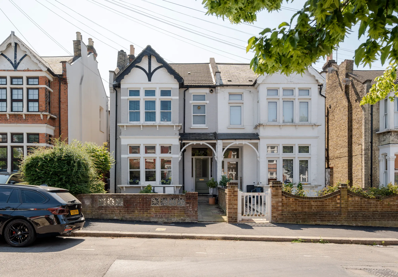Chadwick Road, Upper Leytonstone, London, E11
Sold - £595,0002 Bedroom Flat Shortlist
Key Features
- Immaculate ground-floor Edwardian conversion
- Share of freehold
- Two double bedrooms
- Two bathrooms (one en suite)
- 48ft private southeast-facing garden
- High ceilings and period features
- Cellar and plenty of inbuilt storage
- 11-minute walk to the Underground
Set on a quiet tree-lined residential street in sought-after Upper Leytonstone and within walking distance of the Underground, this impeccably designed and flawlessly presented Edwardian conversion feels spacious and welcoming. Inside, you’ll find two double bedrooms and bathrooms, a showstopping kitchen and an elegant living room, all decorated to the highest standard. You’ll also discover plenty of clever storage and period features, while outside, there’s a fantastic, leafy 48ft private garden.
A white-painted Edwardian brickwork exterior with box bay windows and a monochrome gable greets you upon arrival. Walk past a low wall surrounding a paved front garden (and a side passage ideal for storing bikes) to a recessed, sage green, part-glazed timber front door.
The wide transom window above illuminates a shared vestibule, where a private front door opens to the apartment’s hallway. Smoky-toned oak engineered flooring starts here and flows through to the living room at the rear, but for now, take the original stripped timber door (seen throughout the property) into the primary bedroom on your left.
Flooded with light from the large front-facing box bay window fitted with bespoke charcoal Venetian blinds, the walls have been painted in warm New White by Farrow & Ball below the dado, and a crisp white above, rising to the high coved ceiling. Good quality wool carpet flows underfoot, and there’s a long modern radiator, pendant light fitting, and a run of bespoke inbuilt wardrobes.
You’ll find the family bathroom next door, lit by a large frosted window. White paintwork provides a backdrop for sage metro wall tiles and black-and-white chequered floor tiles, while the traditional-style suite includes a bath with telephone taps and shower, a pedestal sink with chrome taps and overhead mirrored cabinet, and a close-coupled loo. There’s also a modern radiator and two wall-mounted chrome towel rails.
Returning to the hallway through an attractive archway, you’ll spot walls painted in dramatic Hague Blue by Farrow & Ball to the dado rail, punctuated by contemporary brushed stainless-steel finished switches. You’ll also find a handy coat rack with an overhead sleeper shelf, a factory-style pendant light, and a door leading to a good-sized cellar that’s ideal for storage.
The fabulous living and dining room lies at the rear of the apartment and enjoys views over the garden through stunning Crittal-style black aluminium French doors and windows.
Oak flooring and Farrow & Ball’s Calke Green walls help to bring the outdoors in, while the beautiful cast-iron fireplace with original tiles and marble surround is an elegant focal point, finished off with a pretty green and white diamond tiled hearth.
Bespoke shelves edged to match the decorative ceiling cornice fill one alcove, while the other has ample room for a dining area. Other details include stainless-steel switches and sockets, a pendant light, and a tall anthracite column-style radiator.
Continue along the hallway to a kitchen lit by a wide side-facing window fitted with a ticking stripe bespoke roller blind. The well-considered colour palette continues with walls painted in Farrow & Ball’s Setting Plaster pink and grey modern shaker-style cabinet doors with brass handles.
A white marble-look stone worktop and matte brass sockets and switches add a luxe feel and complement the square monochrome patterned floor tiles and the white tiles to the splashback, laid in a brick pattern with contrasting charcoal grout. There’s also a sizeable butler-style sink with traditional-style brass mixer tap, plus appliances such as a Smeg stove with double oven and steel overhead extractor, an integrated dishwasher, and space for a freestanding fridge freezer.
Adjacent is a large utility cupboard with space for a washing machine and tumble dryer.
The second bedroom lies beside the living room and has similarly leafy garden views through two windows fitted with bespoke grey line-detailed Roman blinds. The same wool carpet as in the primary runs underfoot, the walls are painted a soft green with dark grey woodwork, there’s a radiator and pendant fitting. You’ll also find an en suite bathroom with a rainfall shower, wall-hung basin, corner loo and white metro tiles to the walls.
Outside, the large south-east-facing 48ft garden, enclosed by walls and timber fencing, enjoys the sun for most of the day and feels wonderfully private. Step out through the living room French doors onto a slate patio – ideal for relaxing or entertaining – and continue to an extensive grassy lawn framed by sleeper-edged borders. Mature, established shrubs and perennial planting include ceanothus, euonymus, lavender, peonies, ferns and Fatsia Japonica.
A paved path leads to a second patio and BBQ area with a useful storage shed, while a third rear patio runs the width of the garden and benefits from the dappled shade created by the large sycamore tree.
A NOTE FROM THE OWNERS:
‘We love the proportions, period features and the incredible amount of storage. The sitting room really sold the flat to us – the ceiling height, original fireplace and floor-to-ceiling aluminium doors give it extra wow factor.
‘The large garden and established trees and shrubs make this feel like a private oasis, and we've loved hosting garden parties here. The location of the flat can't be beaten either. It's a short walk from the Tube but so quiet, and the road is full of lovely people.’
IN THE NEIGHBOURHOOD:
Chadwick Road is an attractive and tree-lined residential street in sought-after Upper Leytonstone. It’s about an 11-minute walk from Leytonstone Underground station
(Central Line – 24 hours at weekends) and the High Road, where you’ll find Overground services and such local favourites as Mora Italian restaurant, the Provender Café Bistro, The Red Lion pub, Le Petit Corner café, and Wild Goose Bakery.
The current owners also particularly recommend the recently refurbished Sir Alfred Hitchcock Hotel and the Filly Brook for drinks, as well as the newly opened Homies and Donkeys Mexican restaurant.
Leyton and Wanstead high streets are a short walk away, with Central London a mere 25 minutes. Wanstead Park is close by, while you can reach Hollow Ponds – renowned for beautiful scenery, trails and fishing, and boating opportunities – in around 10 minutes. From here, Epping Forest extends north for miles, while Wanstead Flats and Park lie just across the A12.
In the other direction, you’ll find the Queen Elizabeth Olympic Park and world-class
shopping at Westfield Stratford City.
There are also plenty of nursery and schooling options on your doorstep, including Gwyn Jones Primary, Leytonstone School and Leyton Sixth Form College (all Ofsted-rated ‘Good’).
Floorplan
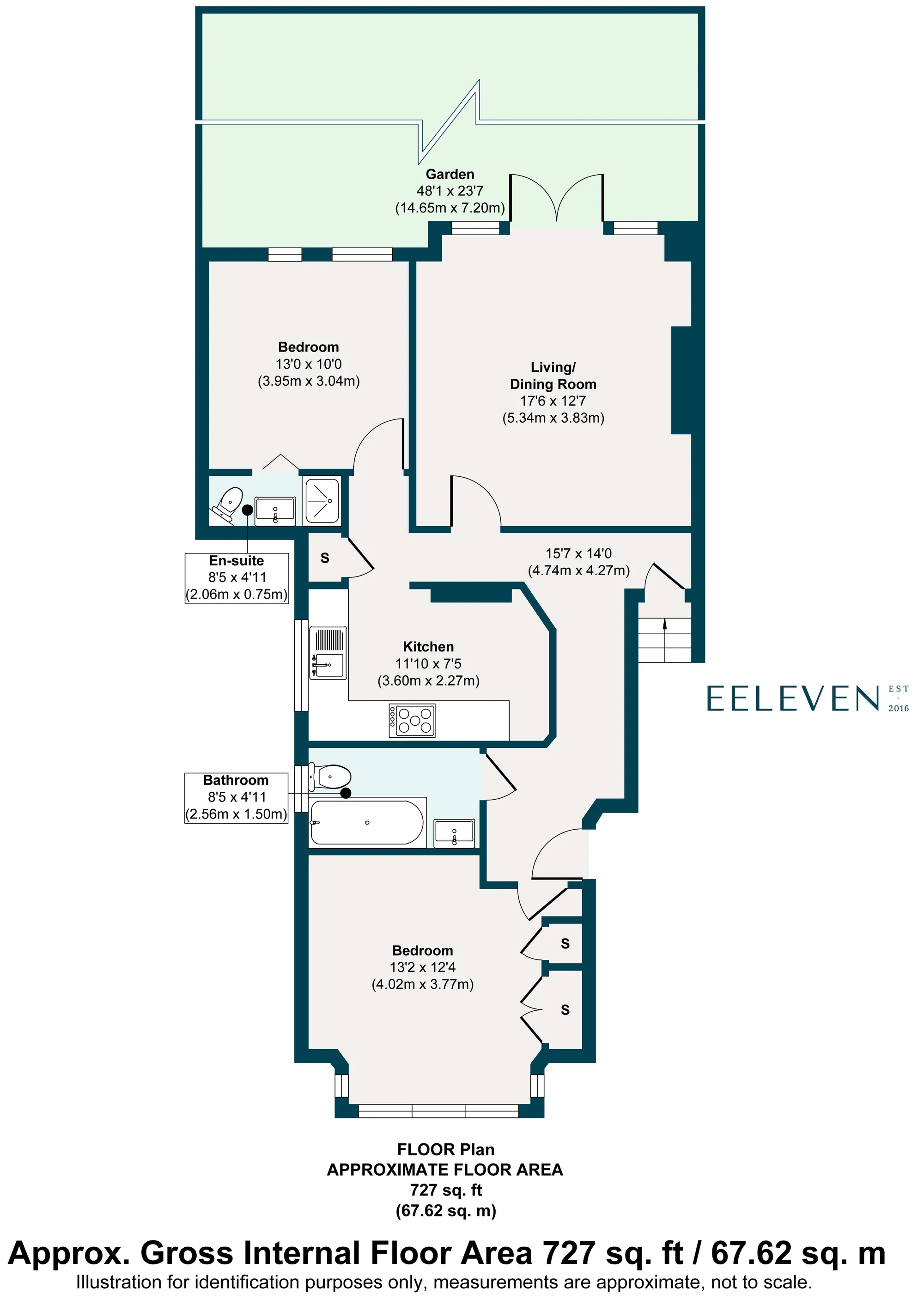
Energy Performance
