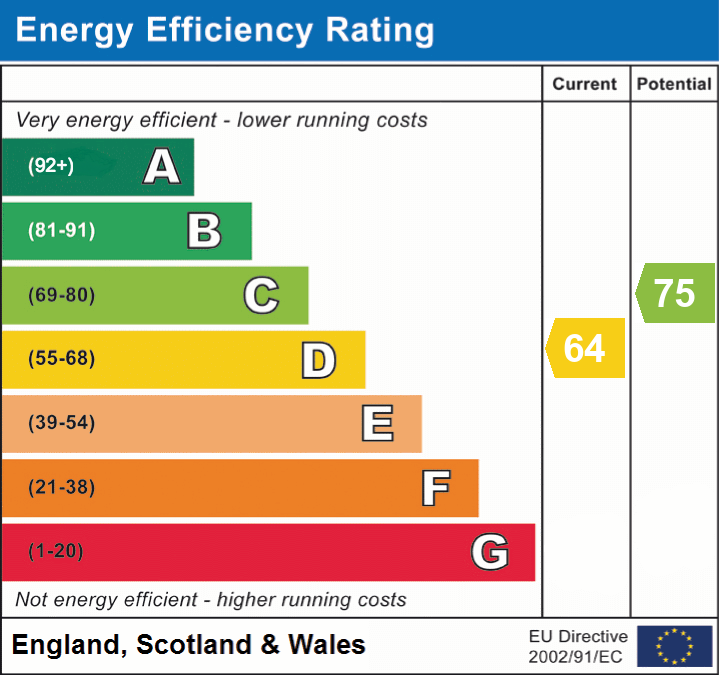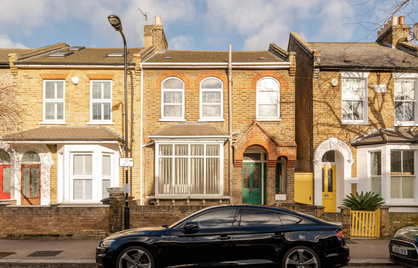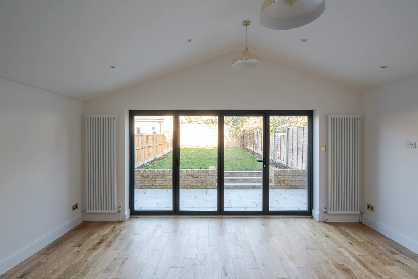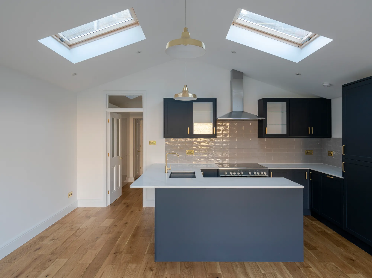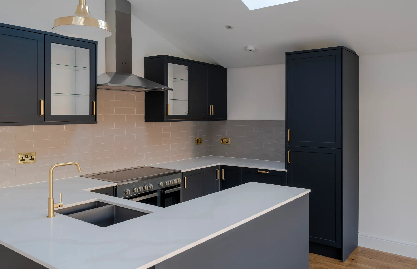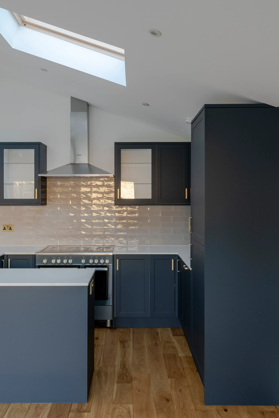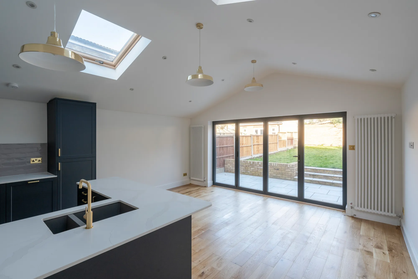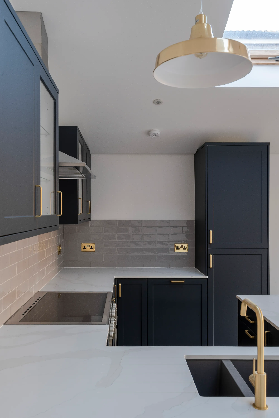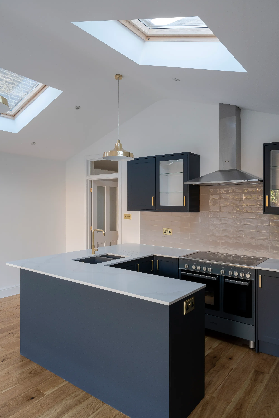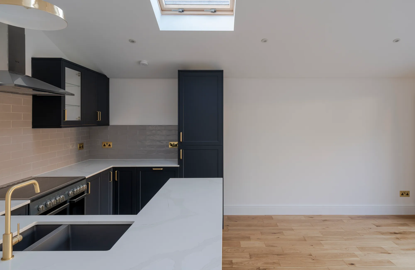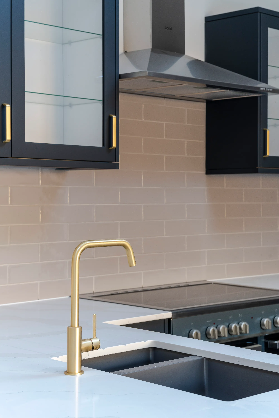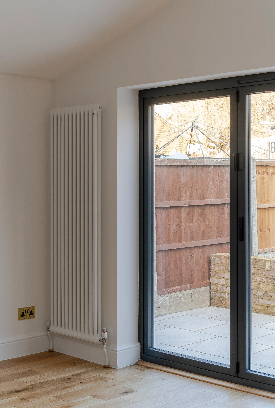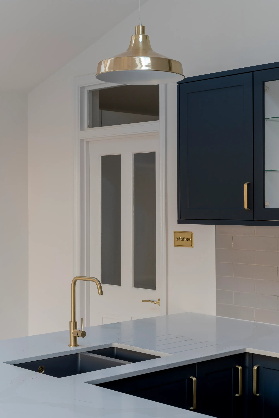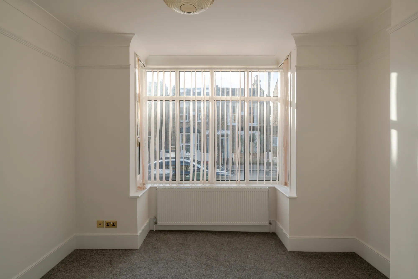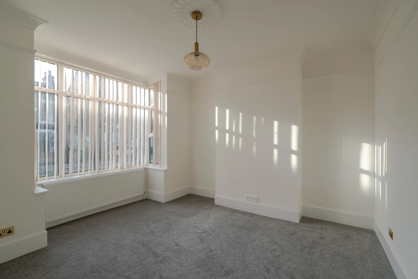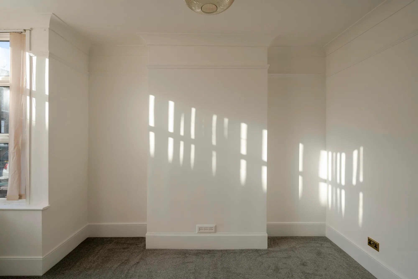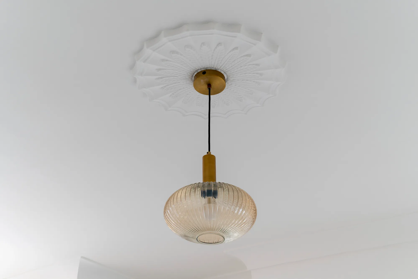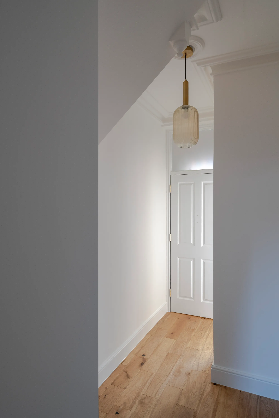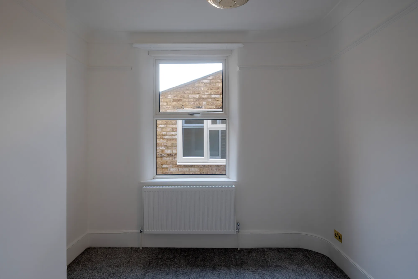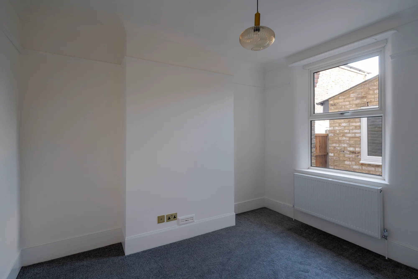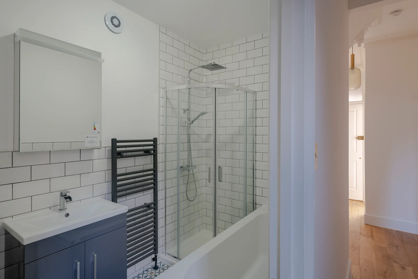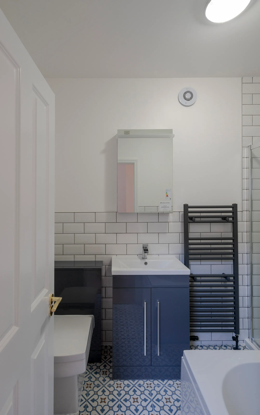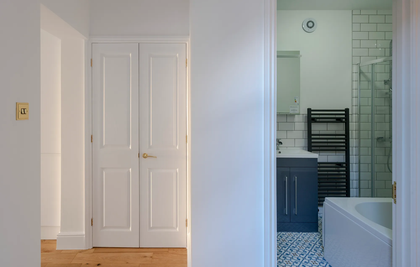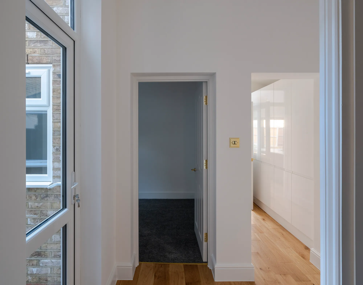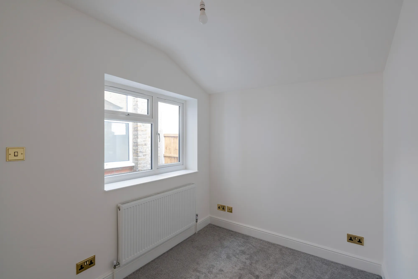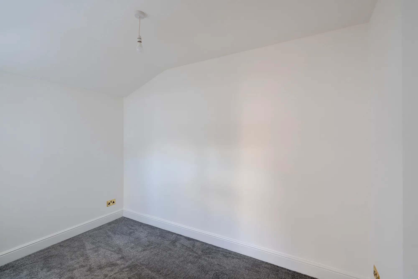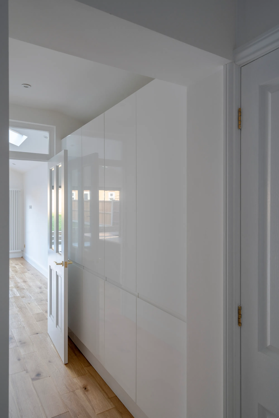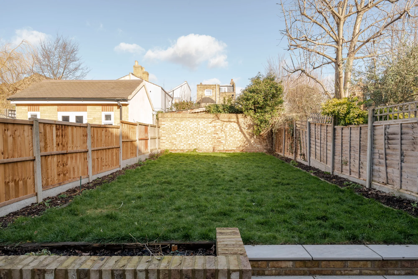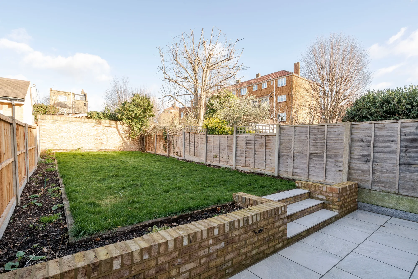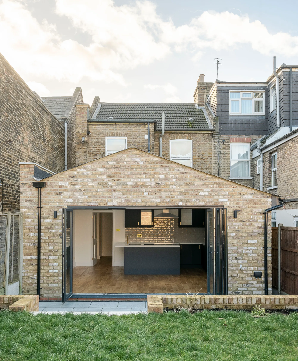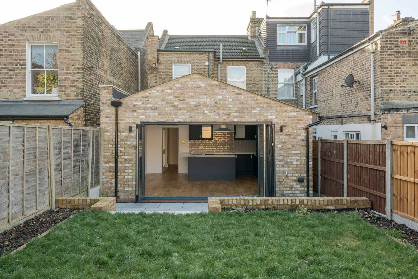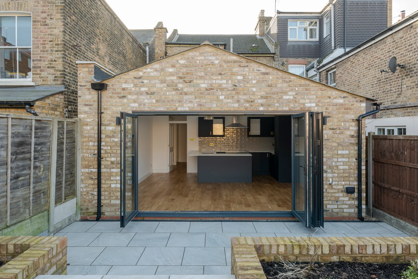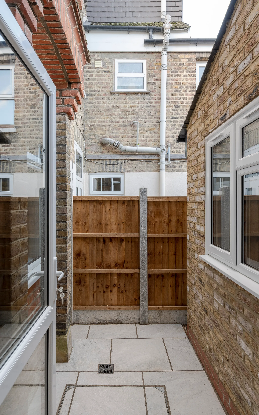Barclay Road, Bushwood, London, E11
Sold - £625,0003 Bedroom Ground Floor Flat Shortlist
Key Features
- Large ground-floor Victorian conversion flat
- Approx. 159 remaining on lease
- 52ft enclosed rear garden
- Newly fitted gas combination boiler
- Open plan living/dining kitchen
- Anthracite aluminium bifold doors
- Good transport links
- Short walk to Wanstead Flats
- Close to Leytonstone High Road
This spacious, immaculate three-bedroom ground floor flat is set on a quiet residential street in the popular Bushwood area, within minutes of good transport links, the bustle of High Road Leytonstone, and beautiful green spaces.
Well-proportioned and renovated to a high standard throughout, there’s a fabulous open-plan kitchen, dining and living space which opens up onto the private 52ft garden with bi-fold doors. Design details include new internal four-panelled timber doors, stylish brass sockets and switches, new modern radiators and ample handy inbuilt storage.
Shielded from the street by a low brick wall, the flat occupies the ground floor of a Victorian terraced house with London stock brick frontage, wide box bay window, and a green-painted timber front door with attractive original stained-glass panels beneath a gabled porch.
Step inside the hallway, where fresh white walls and a coved ceiling with rose and ribbed glass pendant are paired with warm oak engineered flooring. There is also a good-sized storage cupboard here.
A door to your left opens to the primary bedroom which could easily make an elegant living room, flooded with sunlight from the large box bay. Soft grey carpet runs underfoot, while white walls with a picture rail rise to a high coved ceiling with detailed decorative rose and a reeded amber glass and brass central pendant to echo that in the hall. A large radiator beneath the bay keeps things cosy, while the alcoves offer plenty of storage potential.
The calm white colour scheme continues in the second and third bedrooms beyond. Carpeted in grey, both feature central ceiling pendants, brass switches and sockets, and large casement windows with modern radiators beneath, looking out onto an internal courtyard.
You’ll find the bathroom opposite the third bedroom. Flat white metro tiles with contrasting charcoal grout to the walls are paired with stylish patterned floor tiles, an anthracite heated towel rail and glossy grey furniture for a clean, contemporary feel. A Roper Rhodes mirrored bathroom storage cabinet with integrated LED lighting sits above the vanity basin with chrome mixer tap; while there’s also a concealed cistern loo, a bath, and a rainfall shower with additional handheld attachment and chrome-framed glass doors.
Continue down the hall, past the door to the internal courtyard and another storage cupboard with plumbing for a washing machine to an incredibly useful ante room with fantastic floor-to-ceiling integrated white gloss cabinetry.
The open-plan kitchen, dining and living space runs the full width of the back of the house, with views out onto the garden through anthracite aluminium bifold doors, flanked by stylish white column-style radiators. Two large Velux windows bring in plenty of light, while there are also ceiling spots and three gold factory-style pendants.
In the kitchen space, smart matt navy cabinetry with brass handles is paired with a beautiful marble-veined quartz worktop and a blush glazed tiled splashback. Designed with keen cooks in mind, there’s a new Kenwood electric range cooker with five-ring vitroceramic hob and Baridi overhead stainless-steel extractor; as well as a 1.5 bowl sink with Abode antique brass mixer tap. Integrated appliances include a dishwasher and fridge freezer.
Outside, the 52ft garden is ideal for barbeques and entertaining, and is enclosed by timber fencing and a high wall of London Stock brick to the rear. The paved patio area, with wall lighting and double exterior power socket, is bordered by a low wall and steps up to a grassy lawn bordered with flowerbeds.
IN THE NEIGHBOURHOOD
Bushwood has a wonderful mix of long-term residents and newer arrivals, who are quickly welcomed into its vibrant community.
Just a couple of minutes’ walk from High Road, with its cluster of local favourite hangouts, you'll never be short of places to wine and dine. Some top spots include The Birds and The Red Lion pubs, Wild Goose Bakery (we recommend you try the carrot cake), as well as Bushwood's excellent local tavern, The North Star.
Don't forget to try Singburi – an outstanding Thai restaurant; Panda Dim Sum; and To Be Consumed Wine – a great wine bar that hosts a pop-up from Mexican Fried Chicken every Friday night.
The house is also close to Wanstead's bars and restaurants (stop by Provender and Bombetta) and Forest Gate (check out Arch Rivals and Burgess & Hall).
Just to the east lies Wanstead Flats and Henry Reynolds Gardens is just a few minutes by foot. The Olympic Park and Hackney Wick also offer many family-friendly activities and major retail shopping opportunities.
Leytonstone Tube (Central Line) is around a 6-minute walk, with Overground services reachable in just 3 minutes.
Nearby schools include the Ofsted-rated 'Good' George Tomlinson Primary School and Our Lady of Lourdes, and the 'Outstanding' Davies Lane Primary School.
Floorplan
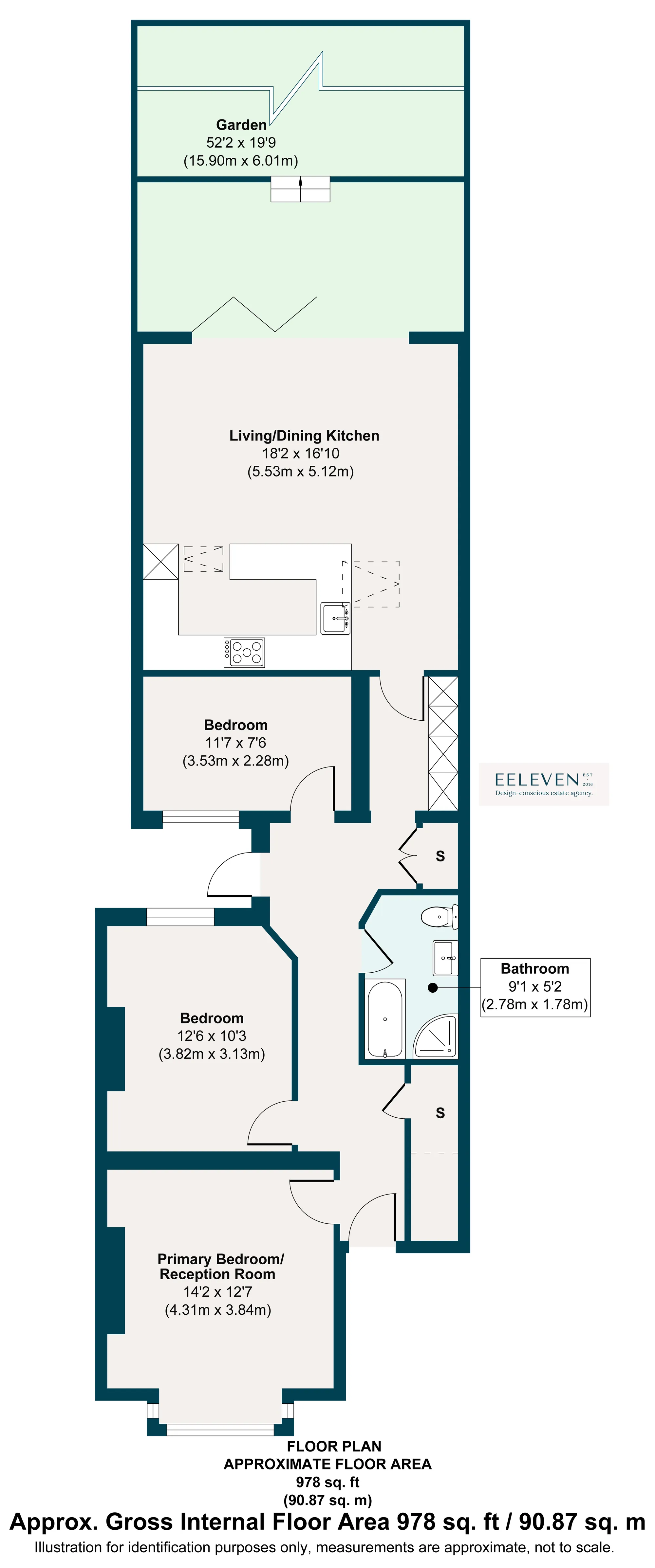
Energy Performance
