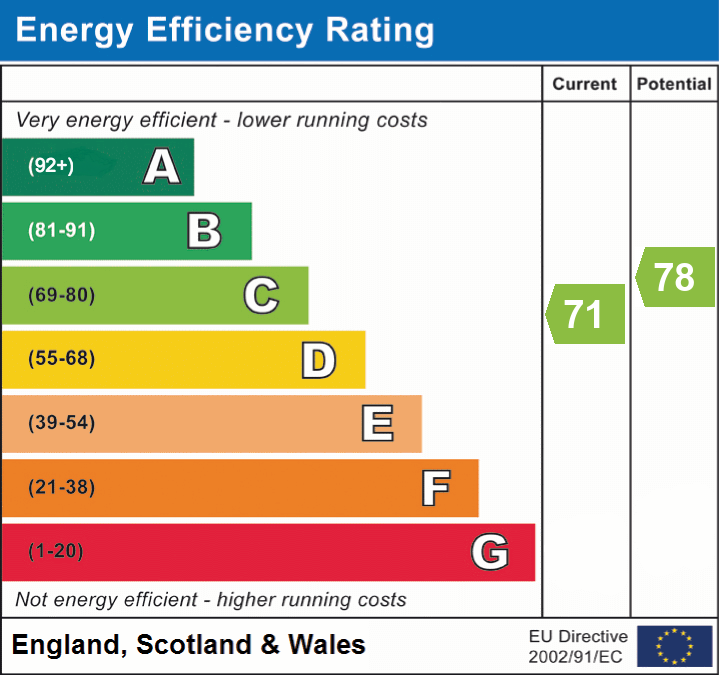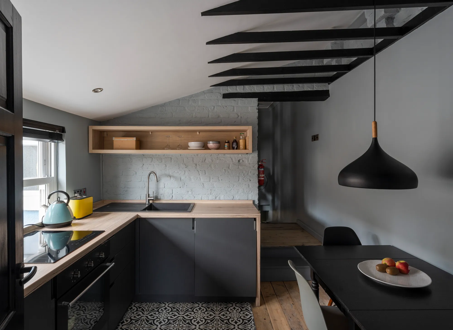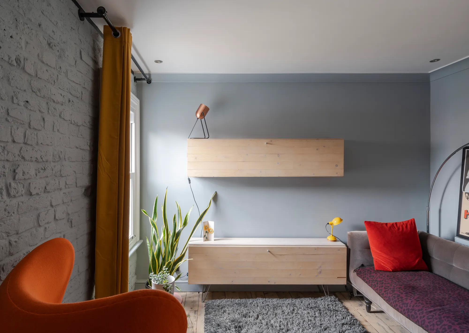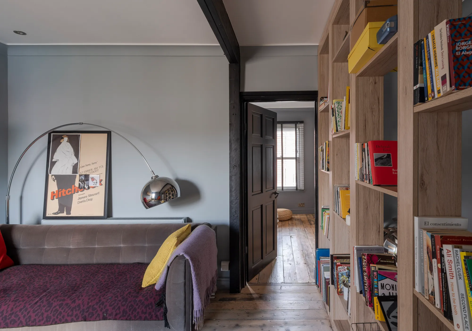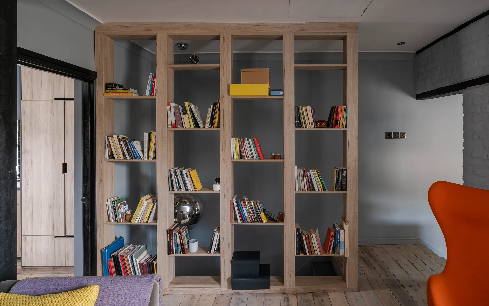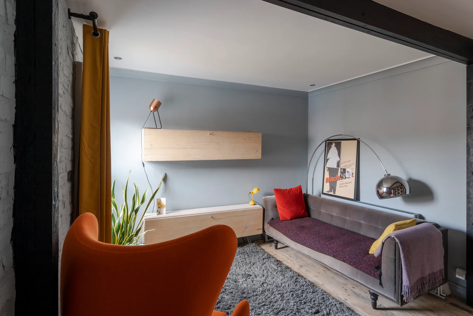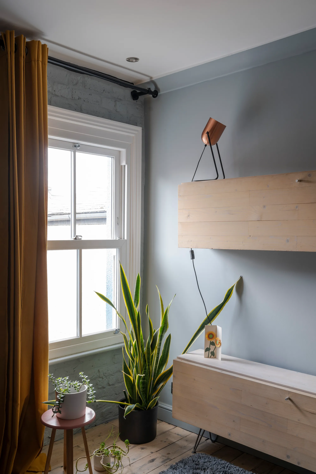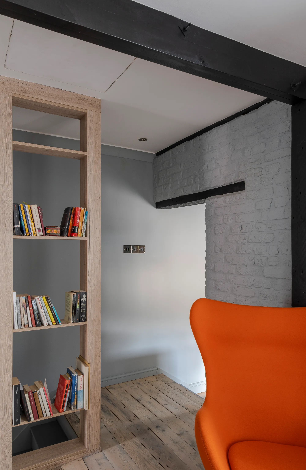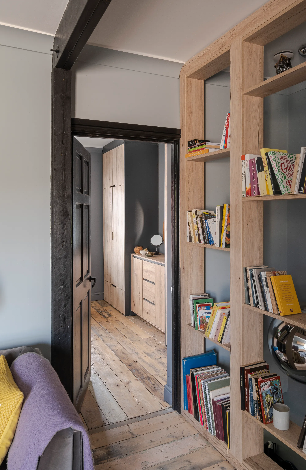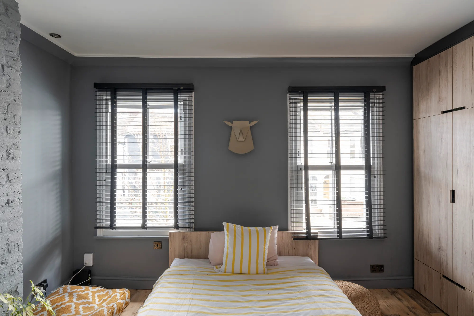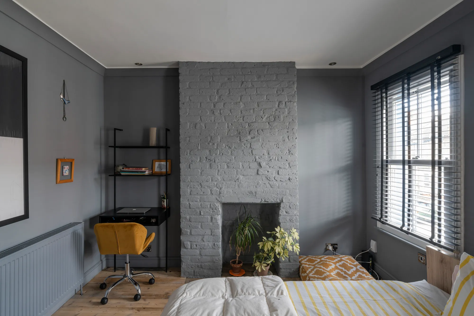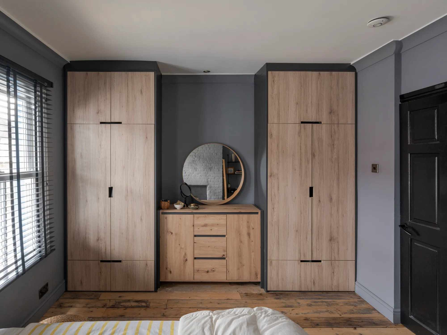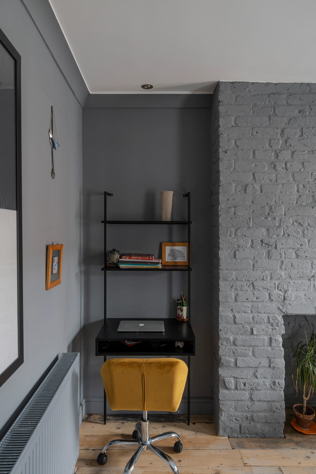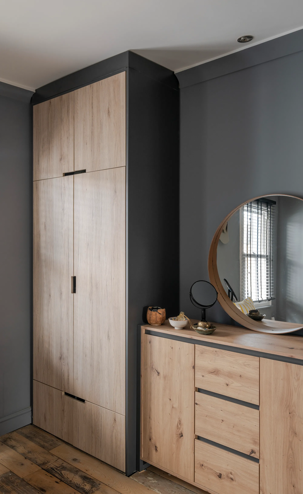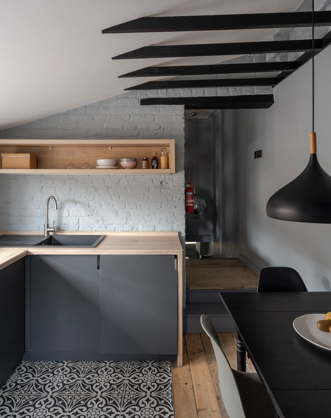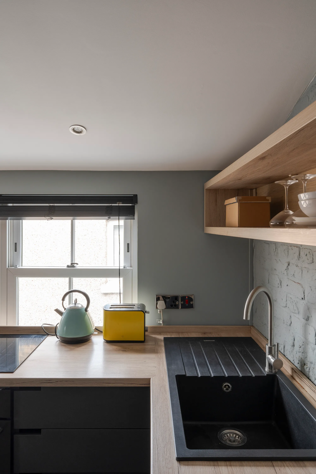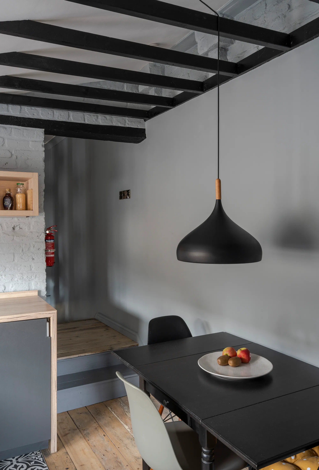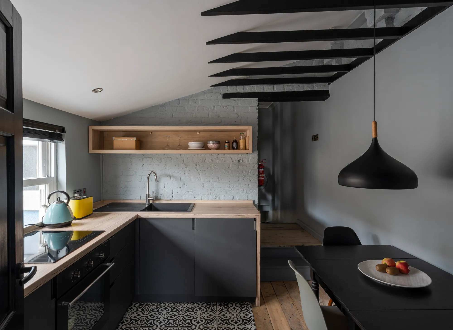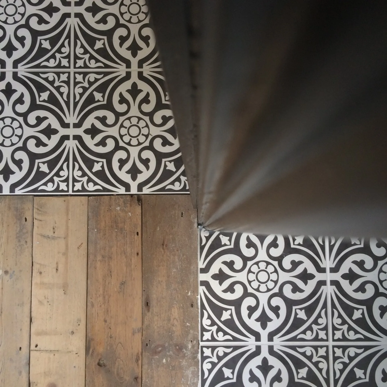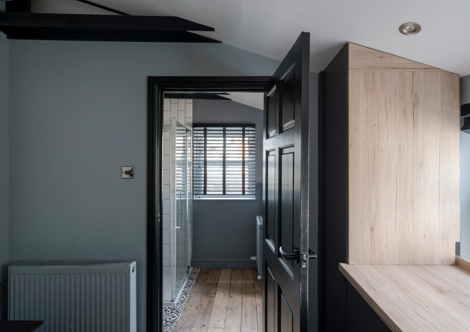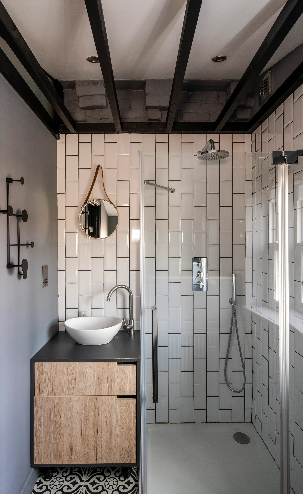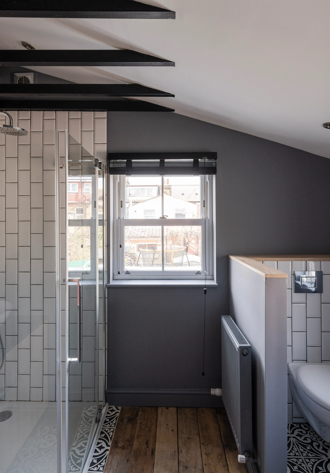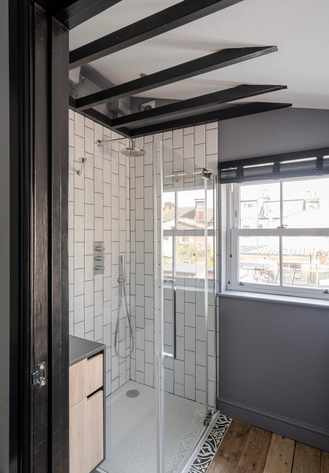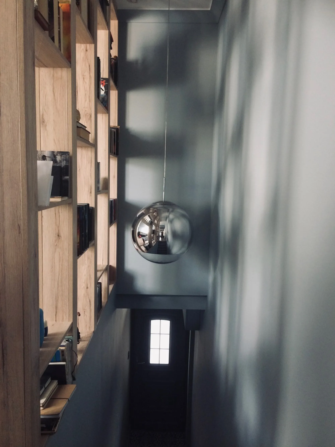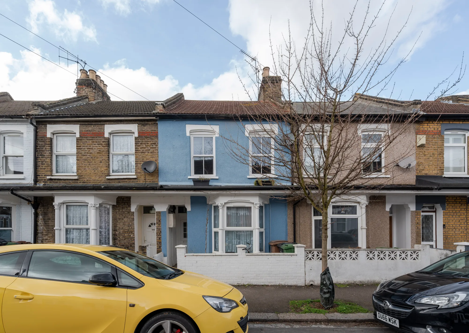Ashville Road, Leytonstone, London, E11
Sold - £335,0001 Bedroom Flat Shortlist
Key Features
- Approx 150 years remaining on lease
- Double bedroom Victorian conversion flat
- Architect-designed interior
- Handcrafted bespoke built-in furniture
- Custom-made kitchen
- Close to the village scene on Francis Road
- 12 minutes' walk to Leytonstone Tube
- Gas central heating & sash windows
With a stylish, architect-designed interior, beautiful bespoke carpentry and clever details at every turn, you’ll find this immaculate one-bedroom first-floor flat on a friendly, tree-lined street in a sought-after location, close to good transport links and just a few minutes’ walk from the village vibe of Francis Road.
The current owner undertook a complete refurbishment in 2018, seeking to merge modern day comforts with tactile period details. This included vaulting ceilings, fitting a new custom-built kitchen, renovating the bathroom, replacing the boiler, and upgrading the windows to new UPVC sashes. Décor-wise, an expertly choreographed colour palette of white, greys, blacks and natural oak creates the perfect backdrop to any pops of seasonal colour; while carefully considered touches such as designer door-handles and sockets with USB ports are visible in every room.
A blue rendered exterior - with original stone lintels to the upper sash windows and bay below - greets you upon arrival. Walk past a white-painted brick wall and paved front garden, and enter through a communal lobby before arriving at your own internal front door.
A creative approach to structural elements - uncovering them, making them stronger and turning them into part of the design - is in evidence throughout the flat. Ascending the stairs, the bespoke light oak floor-to-ceiling open bookcase to your right serves two functions – replacing a wall, it turns the upper hallway into a bright, open space; while also serving as useful, sculptural storage.
The living space lies at the heart of the apartment, where restored sanded original floorboards run underfoot and a sash window with black Venetian blind looks out over the gardens below. Grey paintwork highlights a wonderfully textured raw brick feature wall, while details such as a structural beam and four-panelled doors are picked out in a dark charcoal shade. Overhead light is provided by ceiling spots, and there’s also a modern radiator.
The floorboards flow through to the bedroom, which runs the full width of the front of the property, and is filled with light from two large sash windows fitted with black Venetian blinds. There are subtle spotlights and a radiator here to. The grey colour scheme continues, with a painted exposed brick fireplace and two showstopping full-height inbuilt double wardrobes - handmade in the same light oak seen throughout the property. The freestanding double bed was also made for this room, and could potentially be included in the sale.
Return to the living room and step down into the kitchen, where charcoal exposed beams dramatically punctuate the vaulted ceiling. Grey walls, painted exposed brick and original floorboards provide continuity with the other rooms; Victorian patterned floor tiles define the kitchen area, and a black teardrop pendant light hangs over the dining space.
Stylish custom grey cabinetry with cut-out handle detail - handmade by a European craftsman - is paired with a beautiful oak worktop with upstand, waterfall edge and matching oak open shelving. A sash window overlooks the side return courtyard below, there’s a black Rangemaster composite sink and drainer with brushed chrome mixer tap. Integrated appliances include an induction hob, oven, fridge freezer and washing machine.
Step up and through to the bathroom, at the rear of the property. Lit by a sash window with black Venetian blind, fabulously graphic beams run across the vaulted ceiling here too, while the floorboards and Victorian patterned floor tiles to the wet areas also echo those in the kitchen. Metro tiles laid vertically line the rainfall shower (with additional handheld attachment and frameless glass screen). A round basin and brushed chrome mixer tap sit atop a custom-made vanity in the same modern style seen elsewhere and a radiator and a wall-hung loo complete the suite.
There is potential to extend into the loft, subject to the usual planning constraints and permissions.
A NOTE FROM THE OWNER
‘I’ve really enjoyed living here. The thing I probably love the most is the light – thanks to the unique semi-open-plan arrangement, the sun hits the apartment at various angles throughout the day, creating a unique visual experience.’
IN THE NEIGHBOURHOOD
Heading into the neighbourhood, the local lifestyle is varied and full. The wonderful village scene on Francis Road is just a few minutes' walk away with shops, bars and delis including Marmelo Kitchen for coffee and fresh bread; Morny bakery for an amazing selection of sweet and savoury treats; Yardarm for lunch or dinner and a fantastic wine shop; Phlox bookstore; Edie Rose florist and Pause yoga studio. Four great pubs - The Northcote, Leyton Technical, Heathcote & Star and The Fillybrook - and High Road Leytonstone's pubs and cafés are all within a short wander.
With so much local transport, including plenty of bus routes stopping on nearby Grove Green Road, the house is extremely well connected. Leytonstone tube and High Road Leytonstone Overground stations are both 12 and 10 minutes’ walk away respectively, making it easy to get to Central London and Canary Wharf, as well as for trips to Camden, Hackney, Hampstead and - for retail therapy at Westfield and wide-open space in the Queen Elizabeth Park - Stratford.
There are several local parks in the area, as well as good running routes through to Hackney Marshes, Wanstead Flats and Epping Forest. For local walks, head to Hollow Ponds or Walthamstow Marshes and Wetlands, which are both nearby.
Floorplan
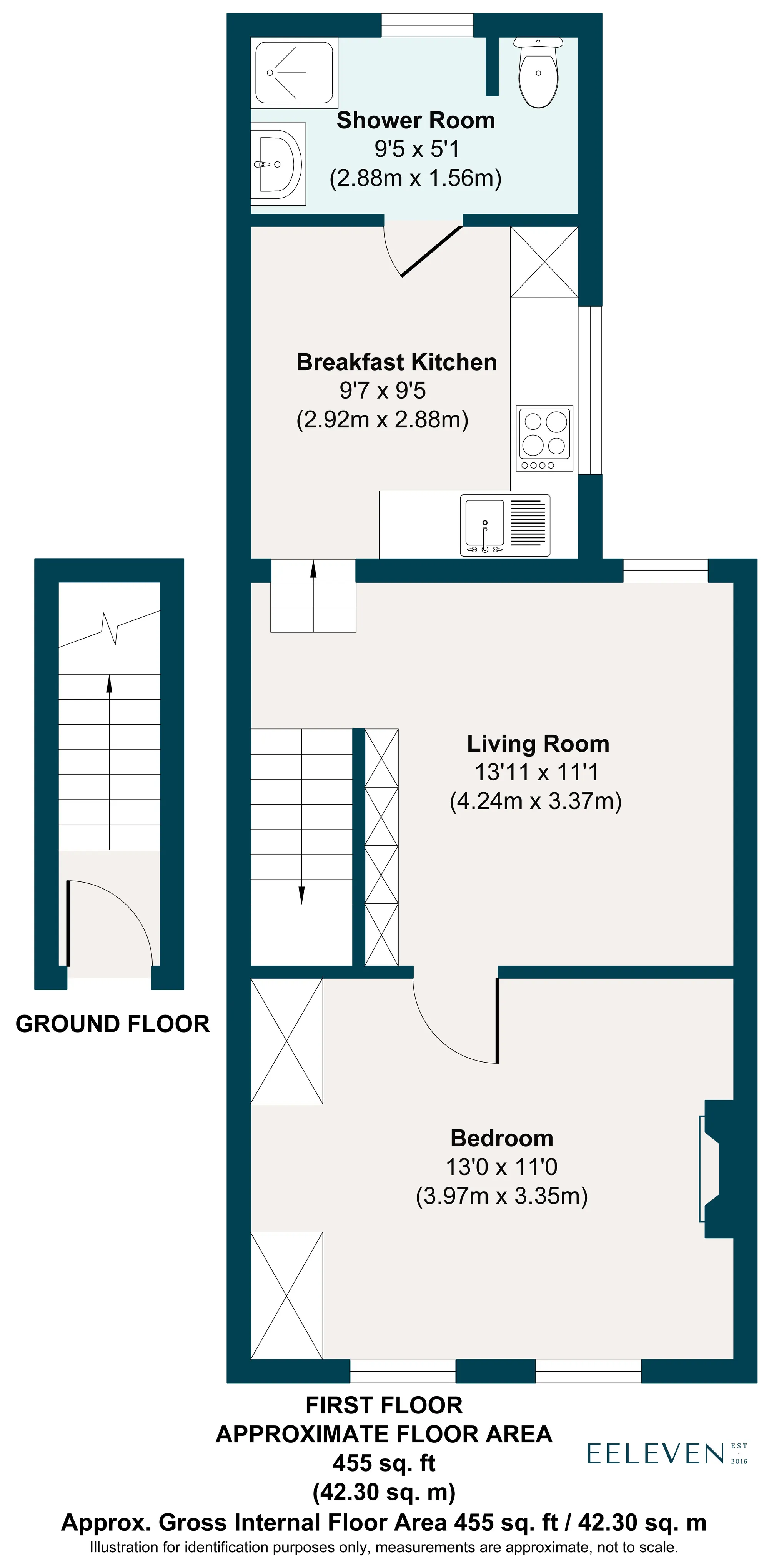
Energy Performance
