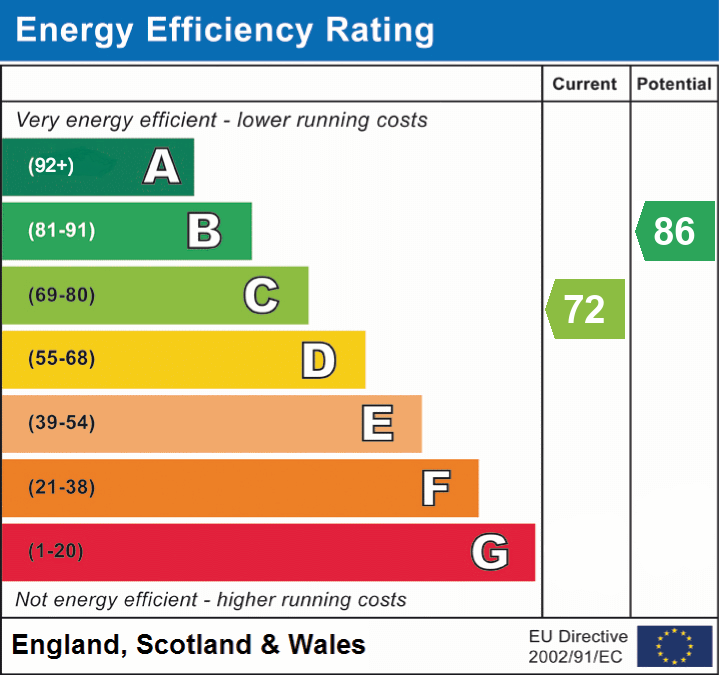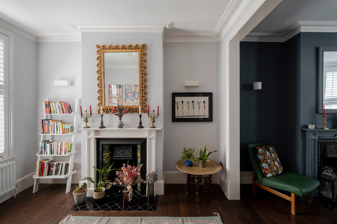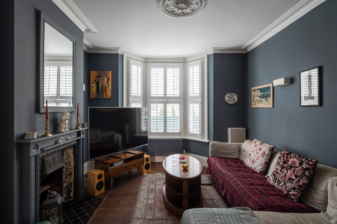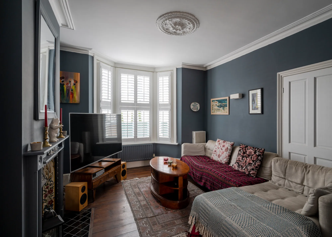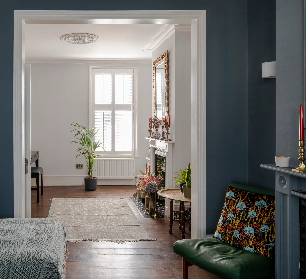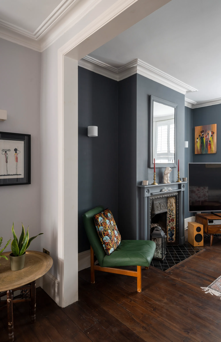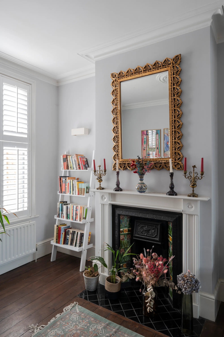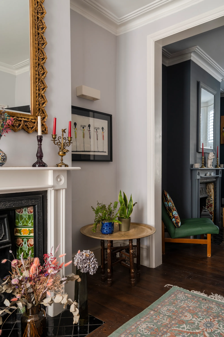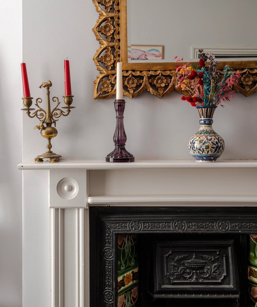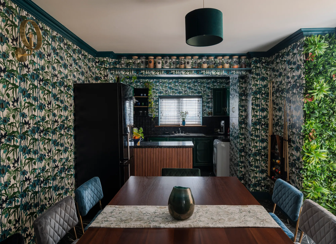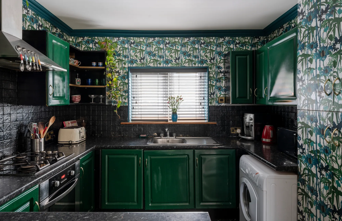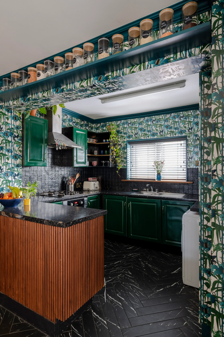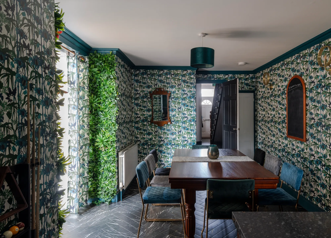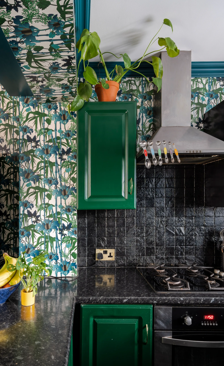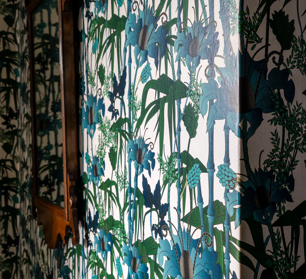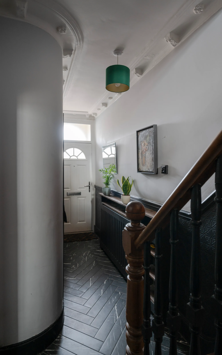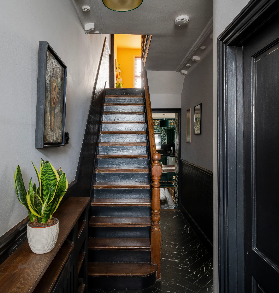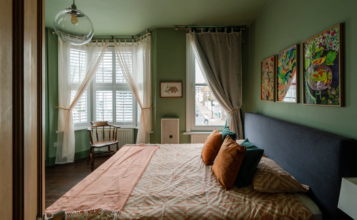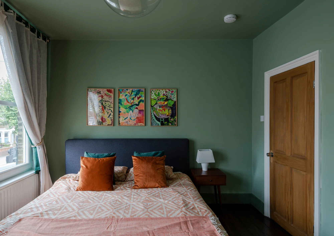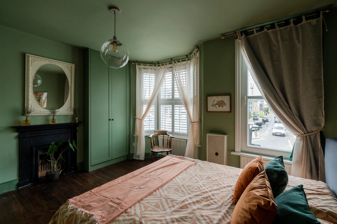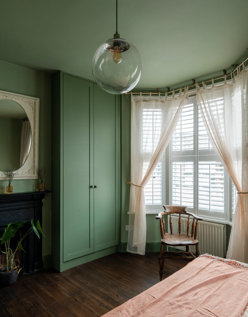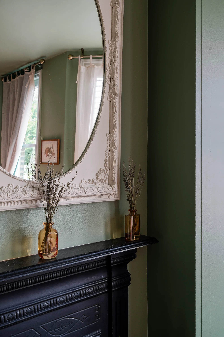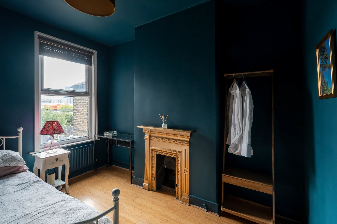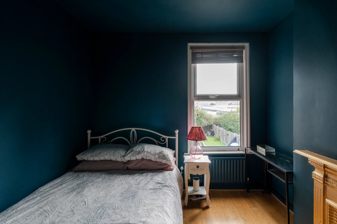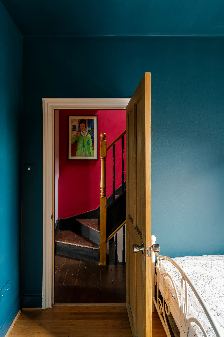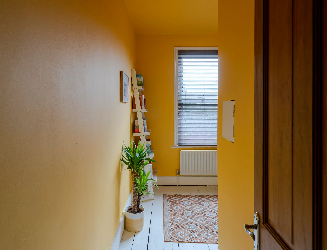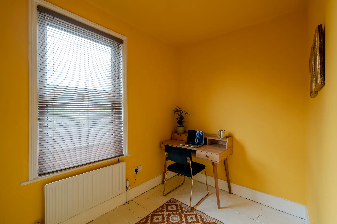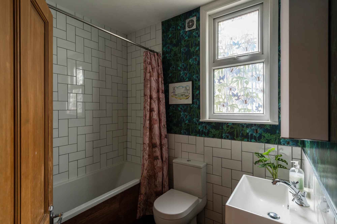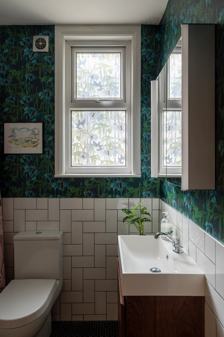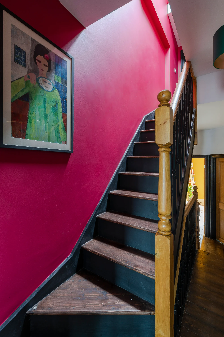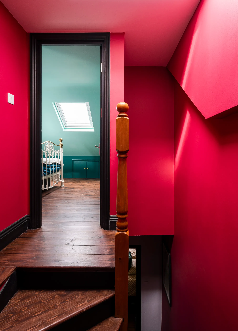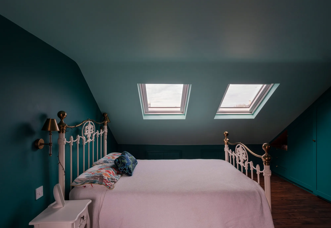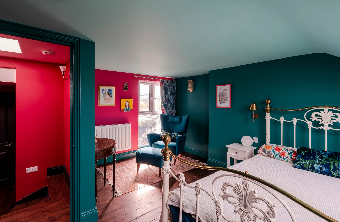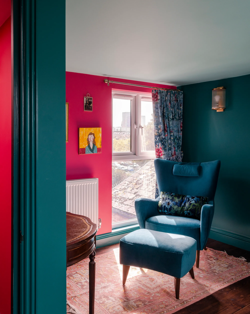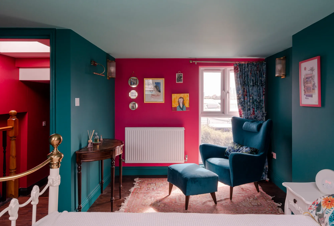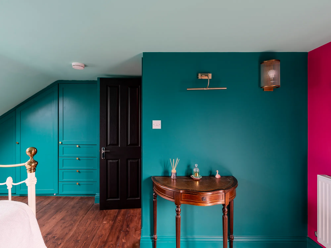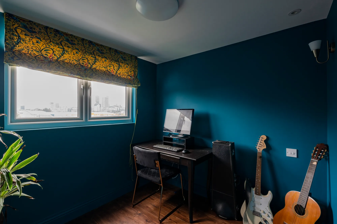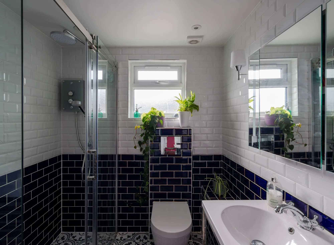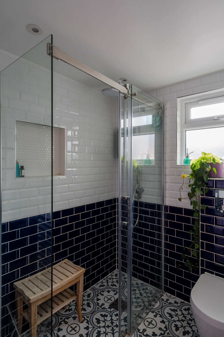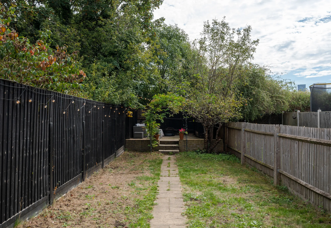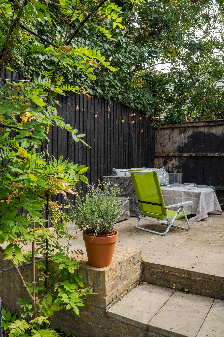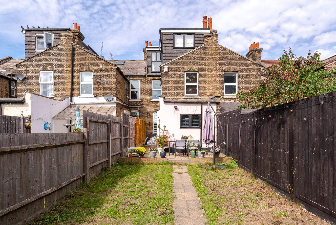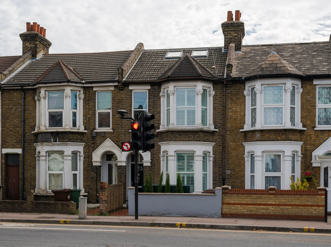Ruckholt Road, Leyton, London, E10
Sold - £775,0005 Bedroom Mid-terraced House Shortlist
Key Features
- Stylishly renovated Victorian house
- Five bedrooms, two bathrooms & cellar
- Open plan dining kitchen
- Period features and original floorboards
- Plantation shutters
- Spacious loft conversion
- 6-minute walk to Leyton Underground
- Southeast-facing 55ft garden
Period features meet contemporary comforts in this characterful five-bedroom Victorian house, which lies within walking distance of both Francis Road and Leyton High Road. The property is just minutes from Hackney Marshes and the Queen Elizabeth Olympic Park or a short bike ride from Wanstead Flats, so East London’s open green spaces are on your doorstep too.
From the street, the house greets you with a traditional London brick frontage featuring stone columns and decorative capitals to the two bay windows and pointed arched recessed porch. A cast iron gate leads you past a low rendered wall and useful bike storage in the front garden, then along an original terracotta tiled path to the smart charcoal part-glazed front door, which has a transom window above.
Step into a stylish hallway with a high, fabulously ornate coved ceiling that sets the tone for the rest of the house. Soft white walls above the dado rail meet attractive Deco Paradiso wallpaper by Anaglypta painted in Valspar’s Downing Street, which also features on the original staircase risers and spindles straight ahead.
You’ll find a bespoke radiator cover and shoe store to your left and a vintage style rotary light switch by Swtch, while stunning Ador Nero black marble porcelain floor tiles by Walls & Floors, laid in a herringbone pattern, flow into the kitchen at the end of the hall.
Turn right into the double reception room. The space is peaceful and light thanks to newly installed top-of-the-range soundproof windows to the bay, which has been fitted with timber shutters by Plantation Shutters and has a radiator below.
Deep grey walls painted in Valspar’s Bottlenose Dolphin, minimalist wall lights to the alcoves, and original sanded and stained floorboards running underfoot also give this inviting front room a warm, cosy feel.
Meanwhile, the rear is painted a lighter pale grey and has a window (fitted with shutters and with a radiator beneath) overlooking the side return courtyard. Both areas share period features such as decorative coved ceilings, ornate central roses and beautiful original fireplaces with tiled hearths and carved wooden surrounds.
Follow the marbled flooring in the hallway to find a dining kitchen lit by a wide casement window and French doors out to the side return. Showstopping Electric Lagoon White wallpaper by The Curious Department is framed by coving and skirting in Valspar’s Peacock Blue, giving the room character and personality while providing a link with the garden beyond.
At the same time, deep forest green open shelving and kitchen units with brass handles pair with a black textured tile splashback and granite-effect worktop, complemented by Dowsing & Reynolds smoked brass sockets and warm wood reeded panelling to the peninsula.
There’s a steel overmounted sink with tap, a four-ring gas hob with steel overhead extractor, an integrated oven, and space for a freestanding fridge freezer and an appliance such as a washing machine. You’ll also find a door to the handy cellar (currently used as a home gym).
Returning to the hallway, take the stairs to the first floor. The large primary double bedroom fills the front of the house, capturing light from a bay and a single window recently soundproofed and fitted with plantation shutters.
Original stained floorboards run underfoot, while the walls, skirting, ceiling and bespoke full-height double wardrobes to the alcoves have been painted in Rust-Oleum Bramwell & All Green shades, allowing the stunning wide original fireplace to take centre stage. There’s also a pair of radiators and a glass globe pendant light.
Next door, you’ll find the second double bedroom. Here, bamboo laminate flooring and Night Swim deep blue walls and ceiling showcase yet another original fireplace – this time with a gold-painted wooden surround. On either side, alcoves provide plenty of storage potential. A radiator sits below a tall window that offers views of the garden.
Beyond is the family bathroom, decorated with Electric Lagoon Blue wallpaper and custom-made privacy film to the casement window, echoing the design scheme elsewhere.
Laid in a diagonal herringbone pattern with contrasting charcoal grout to the walls, the flat white metro tiles offset penny black hexagon mosaic floor tiles. The bath features a shower, wooden panelling, and a designer fabric shower curtain by The Curious Department in Opium Blush print. A square sink with vanity, chrome Bensham tap, and overhead mirrored cabinet, together with a modern close-coupled loo, complete the suite.
A third single bedroom lies at the rear of the house, where a garden-facing window fitted with a Venetian blind and white-painted original floorboards brighten the Rust-oleum Lemon Jelly walls and ceiling. There’s also a radiator and a pendant light.
The double dormer loft conversion on the second floor was completed in 2021. It flows seamlessly from the rest of the house, thanks to a similar staircase and heritage paint shades that start with Valspar Jam Jar wall tones to the upper hallway.
The dual-aspect large double bedroom here could easily work as the master, with two soundproof Velux windows to the front and a tall window to the rear with views down to the garden.
Calming Valspar Dancing Peacock walls are paired with a Pinkberry Passion feature wall, toning nicely with the warm walnut tones of the solid pine flooring. Other details include a large radiator and fittings for wall-mounted lights. Bespoke integrated wardrobes and drawers provide ample clothes space, while you’ll find extra storage under the eaves.
At the rear of the loft lies a fifth double bedroom, currently used as a home office. It features a similar wooden floor, dark blue walls, a wide double window, a flush ceiling lamp and brass wall lights.
A modern shower room sits between the two bedrooms. Glossy navy and white metro tiles to the walls meet attractive Victorian-style patterned floor tiles, providing the backdrop to a large walk-in electric shower with a frameless glass sliding screen and rainfall and handheld attachments. The window has been frosted for privacy, and there’s also a loo with a concealed cistern and a vanity basin with a chrome mirrored cabinet and matching wall lights.
Outside, the southeast-facing private back garden enjoys the sun for most of the day. A paved patio leads onto a grassy lawn, while at the bottom of the garden, a raised paved area is the perfect spot for BBQs and entertaining. A mature climbing wisteria winds around a garden arch, and the current owners tell us the attractive apple tree bears a lot of fruit.
A NOTE FROM THE OWNERS
‘We've loved living in this home and have lots of fond memories, from lively dinner parties with our friends in the sociable open plan dining room and entertaining outdoors in the sunny garden to cosy mornings on the sofa enjoying the early light.
As well as all the beautiful period features, the house is incredibly practical, with lots of space to work from home. Yet it’s also conveniently located a few minutes from the Tube and within cycling distance from Central London, meaning we've always felt connected to the City.’
IN THE NEIGHBOURHOOD
Ruckholt Road is conveniently located for both Leyton and Hackney Wick. The current owners tell us Masala India in Leyton serves some of the best curry in London, while the architecturally beautiful Leyton Technical pub in the old town hall is just a two-minute walk away. Hackney Wick has a buzzy atmosphere with numerous notable bars and food spots by the canal, including Crate Brewery, Grow and Howling Hops.
A 15-minute stroll will take you to the vibrant urban village of Francis Road, with its independent cafés, delis, shops and restaurants and thriving, active community. Here, you'll find the delights of Yardarm wine bar, Phlox bookstore, Marmelo Kitchen restaurant and shop, Pause yoga studio and Venner for gifts and homewares. The Northcote Arms is a great local, or head north for the Heathcote & Star pub and Filly Brook craft beer bar.
Transport-wise, you can walk to the Tube at Leyton Underground within six minutes. Trains from here make light of getting to the City, West End, Canary Wharf and South Bank. Stratford is just one stop away, linking you to Elizabeth line, Jubilee, DLR, and Overground services, as well as the excellent retail therapy available at Westfield.
Fancy some fresh air? Amble to one of many open green spaces that can be reached on foot in a few minutes, such as Coronation Gardens, Queen Elizabeth Olympic Park, and the beautiful expansive Hackney Marshes. Wanstead flats are also just a short bike ride away.
Local primary schools include Newport and Dawlish and Norlington Secondary & Sixth Form for Boys.
Floorplan
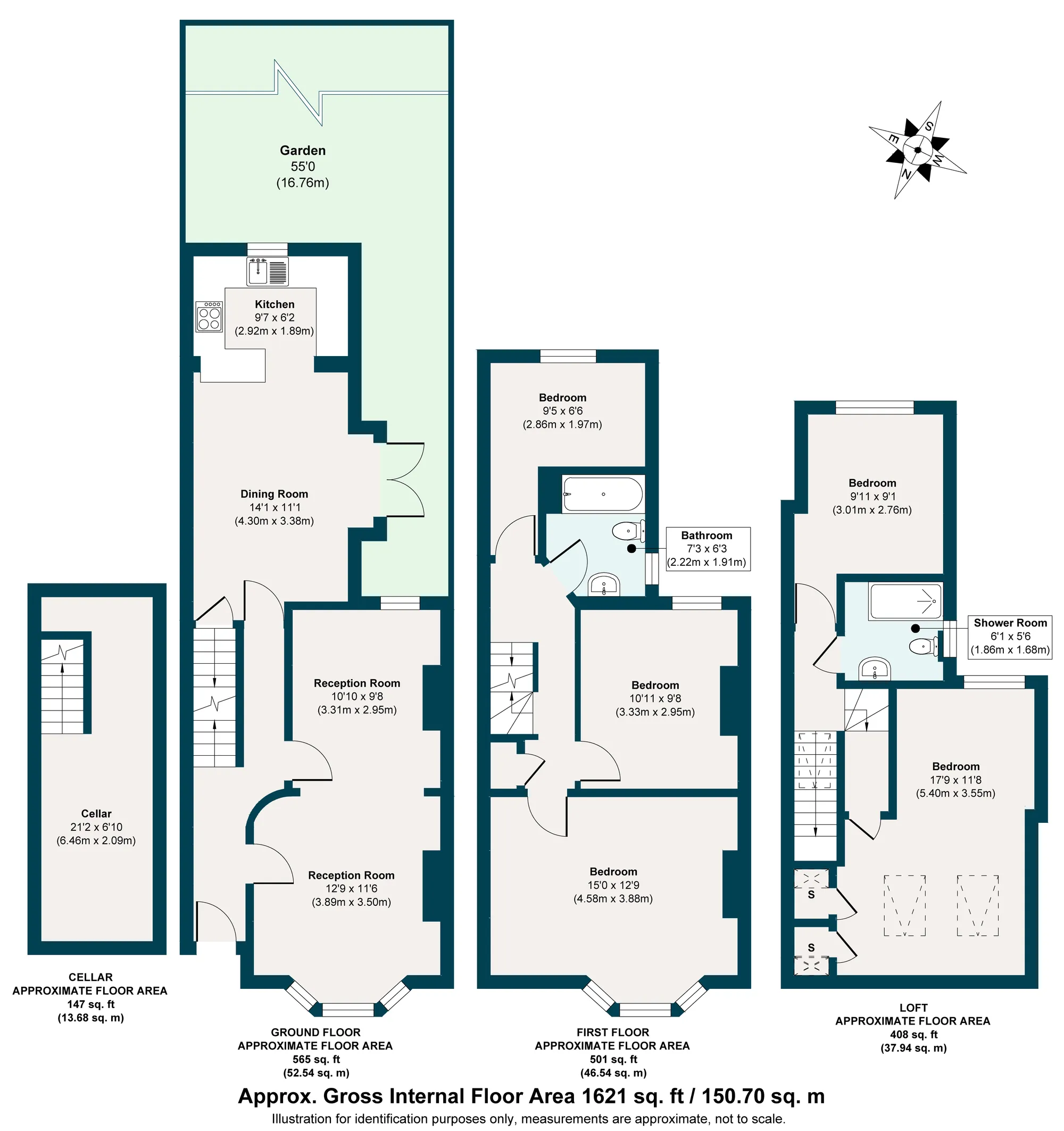
Energy Performance
