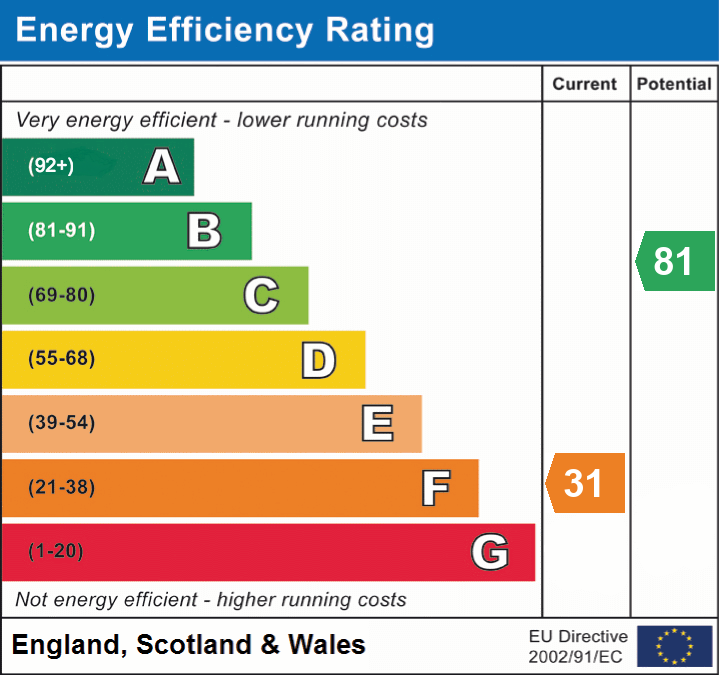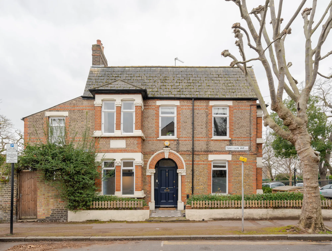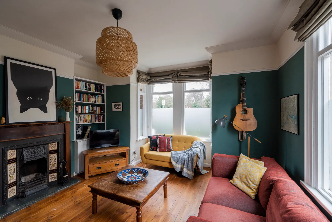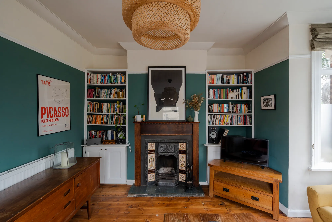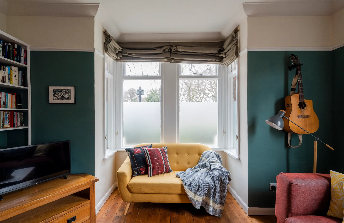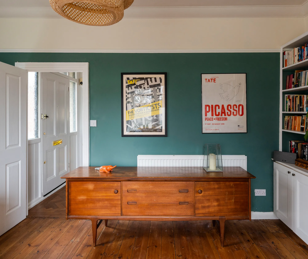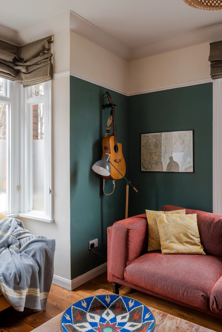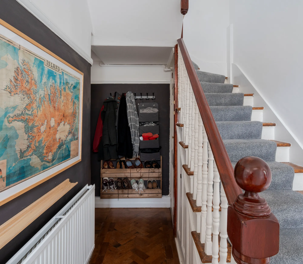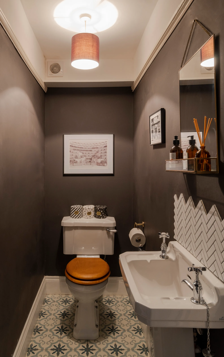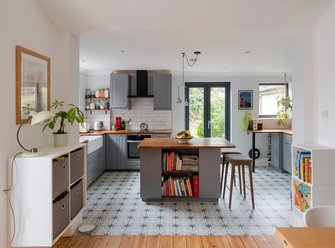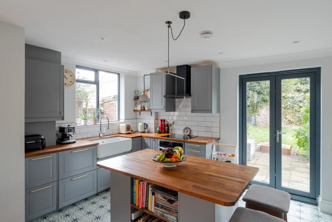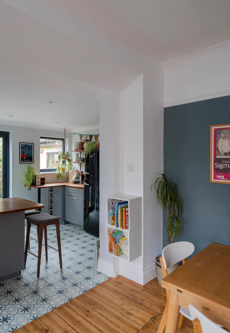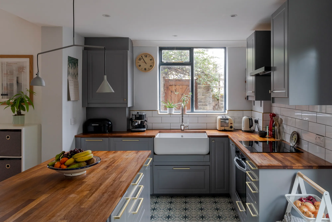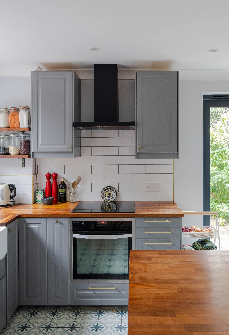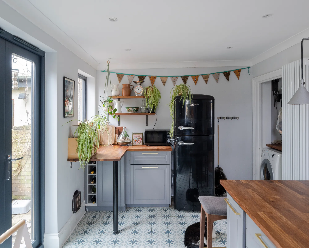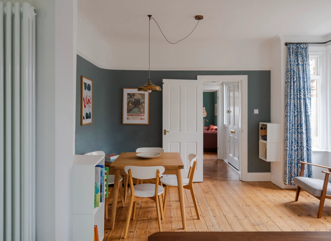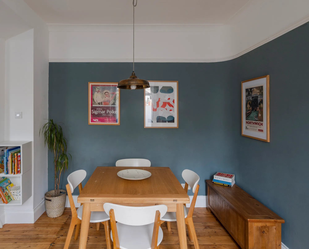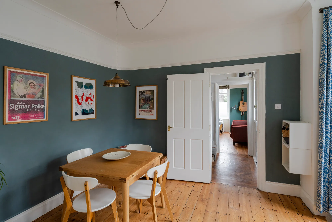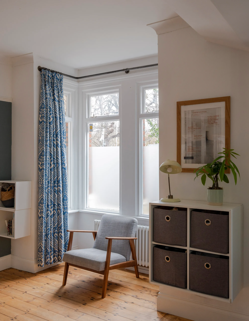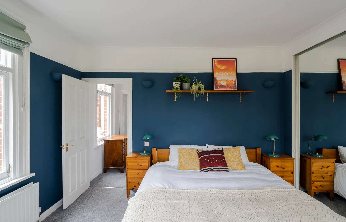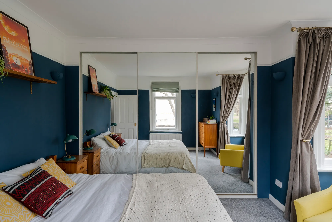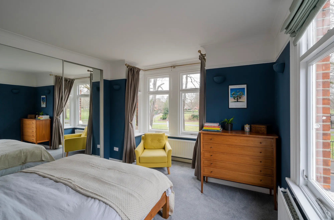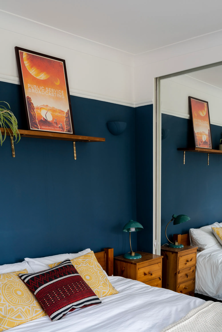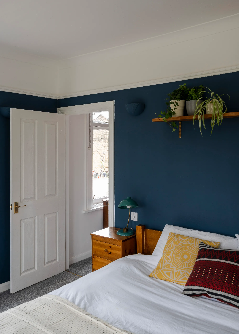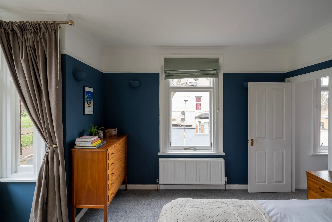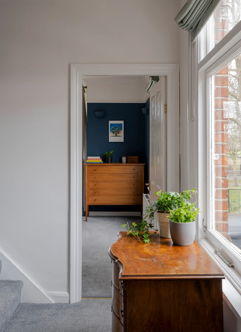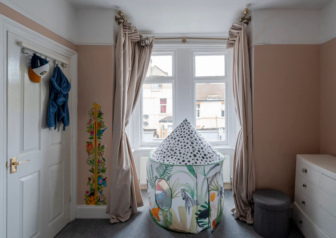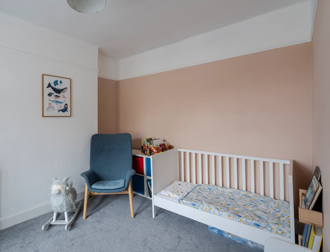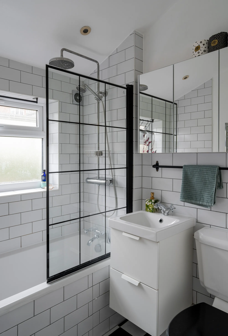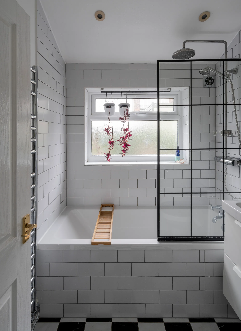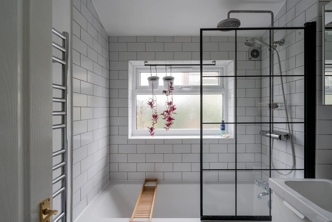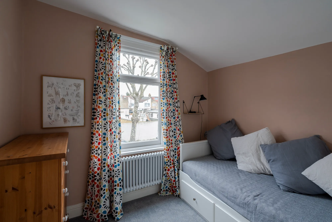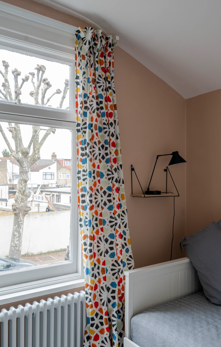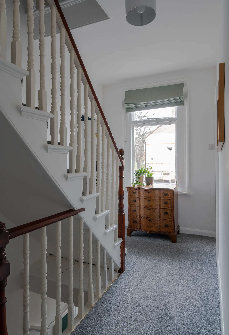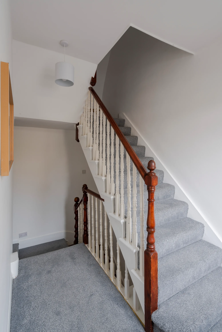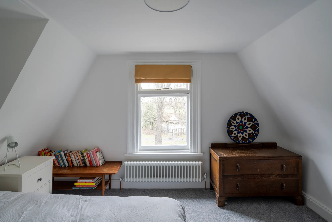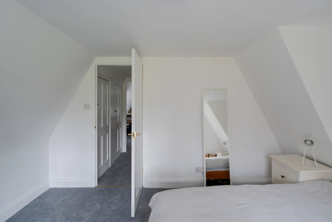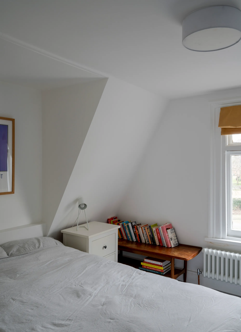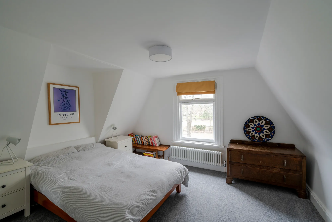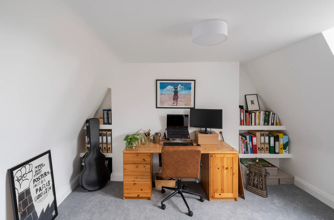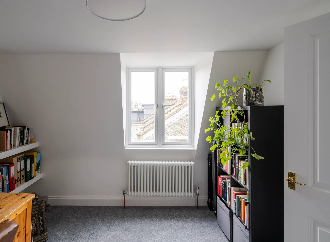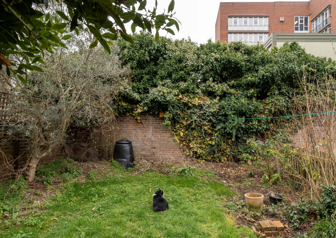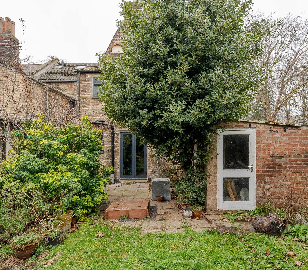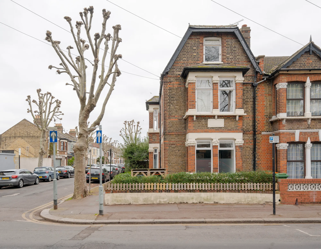Woodhouse Grove, East Ham, London, E12
Sold - £825,0005 Bedroom End of Terrace House Shortlist
Key Features
- Five double-bedroom house
- Corner plot with front and rear gardens
- Light-filled open-plan dining kitchen
- Period features inc. original wood flooring
- Beautifully decorated throughout
- Cellar, ground-floor WC, and outbuildings
- Walking distance to Overground and Tube
- Near several Outstanding schools
With a corner plot, period features, and five fabulous light-filled double bedrooms, this spacious, one-of-a-kind Victorian house sits in the heart of a fantastic community close to green spaces, Tube and Overground services, and several Outstanding schools.
Lovingly restored interior details include hand-sanded and oiled original wood floorboards, heritage paint shades, column-style radiators, new four-panel internal doors, a wonderful double dining kitchen and a recently fitted family bathroom.
Enjoying views out over Plashet Park, the characterful end-of-terrace home is hugged on two sides by a low rendered wall, timber picket fencing, and a privet hedge surrounding a smart landscaped front garden with roses, pyracantha bush and a bespoke bin store.
Stone lintels and columns with attractive foliage capitals to the four box bay windows complement the two-tone London Stock exterior brickwork, while a monochrome chequerboard tiled path leads to a grand arched entrance with sidelights and transom window. Also note the original cast-iron coalhole cover.
Beyond, the reclaimed Victorian timber door, painted in Little Greene’s Dock Blue, is fitted with the original brass handle and doctor’s knocker. Step inside the wide hallway, where sanded and oiled original wood parquet flooring meets white walls and warm Farrow & Ball Tanner’s Brown paintwork.
At one end lies a downstairs cloakroom with a patterned tiled floor, a traditional pedestal basin with chrome taps, and a close-coupled loo, while a door under the stairs leads to the useful storage cellar.
For now, take the door to your right to the dual-aspect living room. The walls are painted in Little Greene’s Pleat below the dado, with Whitening above, reflecting the natural light from the box bay and casement window (both partially frosted for privacy).
Original floorboards finished with Osmo Polyx Amber oil give the room a cosy feel, as do the bespoke built-in shelves and cupboards framing an impressive reinstated Victorian tiled fireplace, which features a wide reclaimed timber fire surround and stone hearth. There’s also a radiator and a stylish rattan pendant light on the coved ceiling.
The open-plan dining kitchen lies on the other side of the hallway. In the dining area, sanded and oiled floorboards run underfoot, and the walls are painted in De Nimes by Farrow & Ball. Beautifully lit by a large box bay with a column-style radiator beneath, the dining area claims ample space for a table and chairs below a pendant light fitting.
The floorboards segue into patterned floor tiles as you move into the kitchen, renovated in 2020. Here, two large windows and a set of new anthracite grey French doors opening to the garden continue the light and airy feel.
At the same time, soft white walls (in Farrow & Ball’s Blackened) pair with grey modern shaker-style cabinetry with brass handles, Iroko wood worktops and a matt white Troy Windsor metro tiled splashback featuring contrasting grey grout and Dural solid brass trim.
A Menu Cast pendant light hangs over the two-seater island and breakfast bar, and you’ll also find custom-made open shelving, a Belfast sink by Shaw’s of Oldham with a chrome mixer tap, and handy sockets with USB ports.
Integrated appliances include an induction hob with a black overhead extractor, a John Lewis oven, a Bosch dishwasher, and space for a washing machine and fridge freezer. The new Vaillant boiler (installed in 2019) is also housed here.
Returning to the hallway, take the staircase – with stripped treads, bannister and newel posts – to the first floor, where the grey carpet runner flows into the bedrooms.
The primary bedroom is bathed in light from two windows – a beautiful box bay with brass curtain pole and holdbacks, and a second casement with a bespoke sage Roman blind, both with radiators beneath. Six subtle wall lights have been painted to blend in with the Farrow & Ball Stiffkey Blue walls, while a built-in triple wardrobe with sliding mirrored doors provides plenty of storage.
Double bedrooms two and three lie beyond and feel equally calm and welcoming, painted in Farrow & Ball’s Setting Plaster. The second bedroom has a box bay with a brass curtain pole, while the third has a casement window with a column-style radiator beneath.
The family bathroom – complete with a new double-glazed window – was fitted in October last year. It pairs white walls and matt white metro tiles with Soho Nero and Satin White porcelain floor tiles from tile specialists Walls and Floors.
There’s a bath with a Crittall-style glass screen and a rainfall shower with separate handheld attachment; a basin with a white gloss two-drawer vanity and chrome traditional tap; a wide overhead mirrored storage cabinet with built-in toothbrush charging points; a tall chrome towel rail radiator and a close-coupled loo.
An original second staircase rises to the top floor, where a useful bank of built-in storage sits between two more good-sized double bedrooms. Redecorated with fresh white walls and soft grey carpets last year, the fourth, beautifully sunlit bedroom has been set up as an office and has bespoke shelves to the alcoves, a flush-fitting light, a column-style radiator, and a new double-glazed window offering glorious rooftop views. The fifth bedroom has a similar décor scheme, with a bespoke ochre Roman blind to the window.
Outside in the garden, a flagstone patio enjoying the morning sun leads to a natural grass lawn enclosed by timber fencing and a south-facing brick wall against which a fruiting olive tree thrives. The current owners tell us this is the ideal spot for growing tomatoes or even a grapevine.
Other mature plants include a large bay tree, Mexican Orange Blossom, rosemary, strawberries and roses, while friendly birds who nest in the garden include blue tits, great tits, robins and sparrows. You’ll also find two useful brick outbuildings and a store here.
A NOTE FROM THE OWNERS
“We have the original deeds of this house from when it was first bought in the late 1890s, which records that the house originally had a name – Elmhurst. It’s been such a wonderful home for our young family.
The park has been like a huge extended garden – we use it daily. There is a fantastic local community here, with a lovely residents’ association for the streets around the park, and without fail, we meet a neighbour or local friend in the playground or café.
We love cooking and entertaining in the dining kitchen – it’s definitely the heart of the home. We also love the double aspects of the living room and main bedroom, which flood the house with natural light. Lying in bed in the morning and looking across at the treetops in the park is something we'll really miss!”
IN THE NEIGHBOURHOOD
The house overlooks Plashet Park with its beautiful mature tree-lined walks, spring blossom, crocuses and daffodils, as well as ample sports facilities, including tennis and basketball courts, cricket nets and East London’s oldest bowls club.
In the corner of the park, you’ll find a local gem, Applecart Arts – a theatre, arts centre and licensed café hosting everything from comedy nights and yoga and pottery classes to children’s activities. The current owners recommend the Full Monty veggie cooked breakfast, plus the amazing coffee, toasties, and vegan and dairy ice cream.
Central Park Café is a short walk away and sells excellent homemade bread and pastries. The Denmark Arms, Red Lion and Boleyn Tavern pubs (the latter recently named one of ‘Britain's prettiest’ after a £1.5m refurb) are within a 20-minute walk. East Ham is also famed for its excellent Indian and Sri Lankan food, with Taste of India, Udaya and Vasantha Vilas some of the current owner’s favourites.
With a brand-new children's playground and splash park, West Ham Park is a 20-minute walk, or you can take a short bus ride to Wanstead Park with its bluebell woods and lakes, not to mention its riding school and stables. Nearby Wanstead Flats is also great for a running loop.
Transport-wise, East Ham Tube (District and Hammersmith & City lines) is just 5 minutes’ walk away. Reach Upton Park Tube (District line, Hammersmith & City) in 15 minutes or Manor Park (Elizabeth line) is just under a 20 minute walk for quick links to Heathrow, Paddington, and Tottenham Court Road. In addition, Woodgrange Park station (Overground) is an 18-minute walk away.
The area is home to several schools rated Outstanding by Ofsted, including Kensington Primary, just eight minutes’ walk away, which won the Pearson Gold Award for Primary School of the Year in 2020; Shaftesbury Primary School (11 mins); and Essex Primary (15 mins). St Stephens Primary School (which also has a great day-care and nursery) was The Times state primary school of the year 2018.
Well-regarded secondaries nearby include the Ofsted Outstanding Plashet School for girls, just three minutes on foot, and the Good-rated Little Ilford school, 15 minutes away. St Bonaventure's – an Outstanding Catholic school ¬– and its equally well-rated sister, St Angela's Ursuline School, are both a 20-minute walk away.
Floorplan
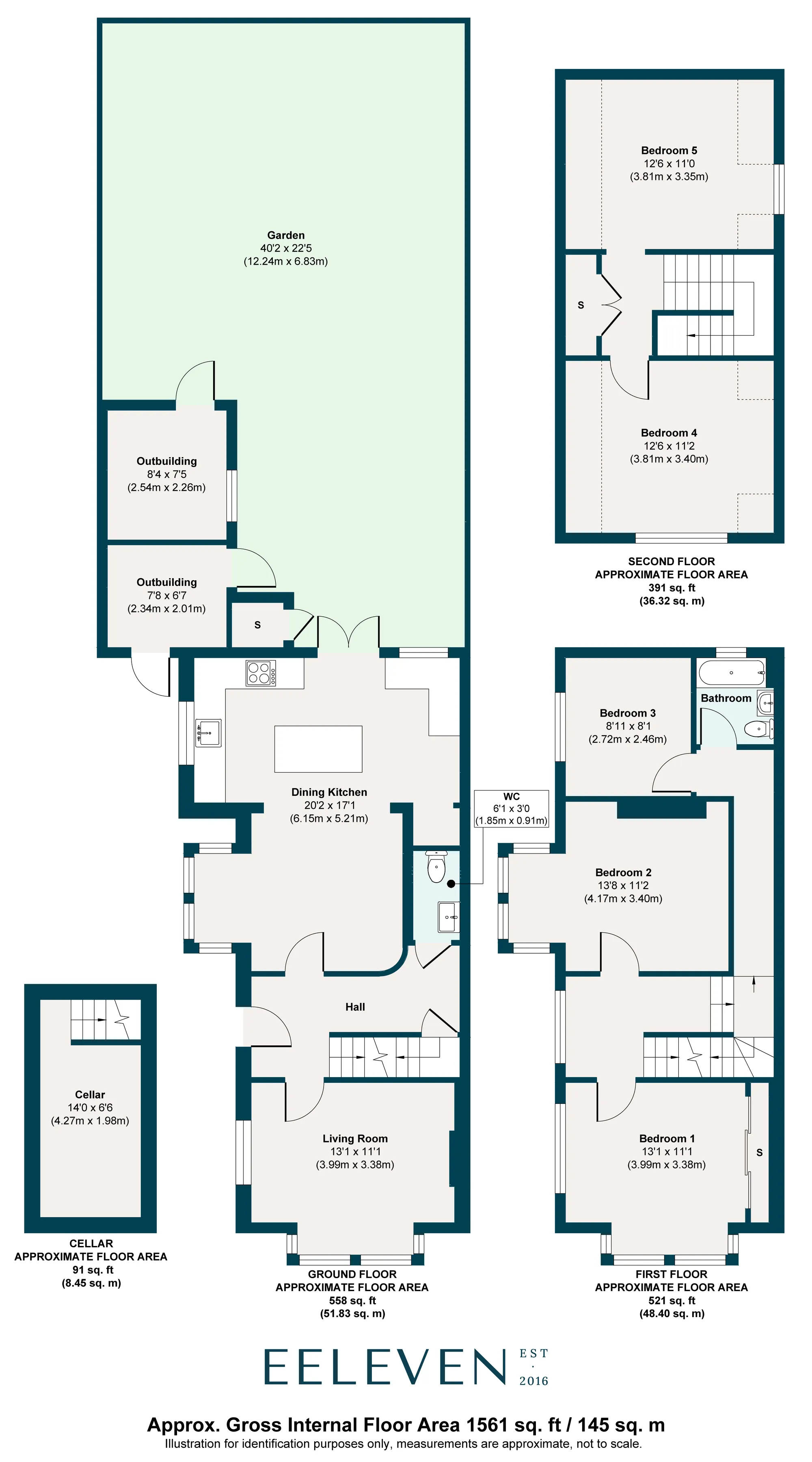
Energy Performance
