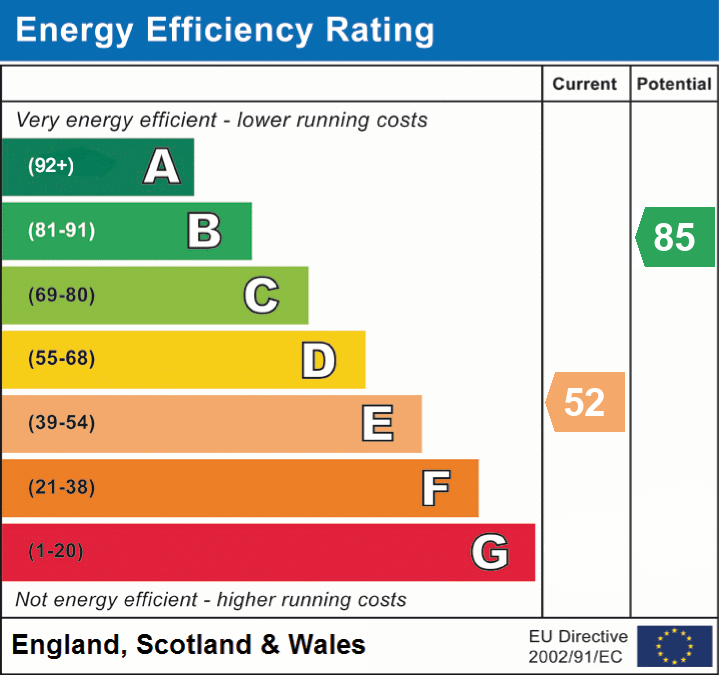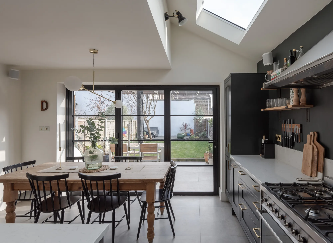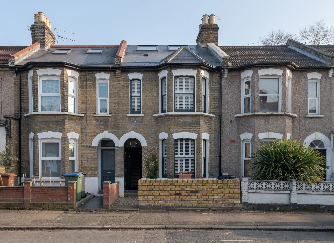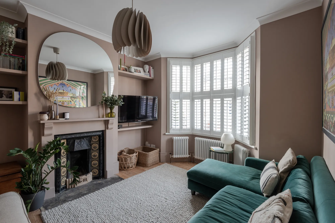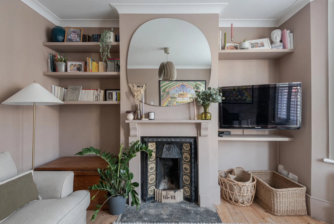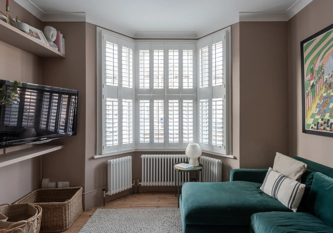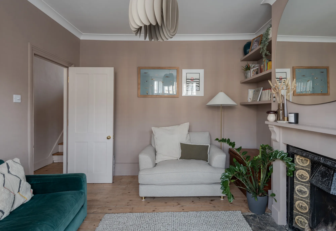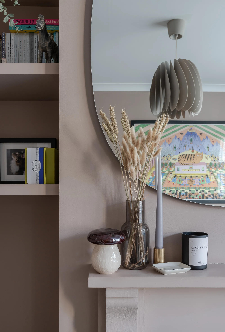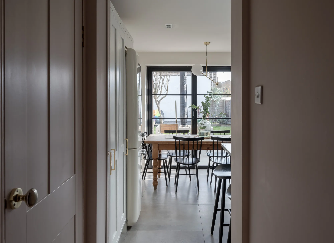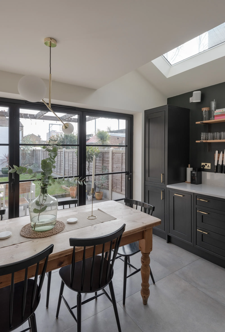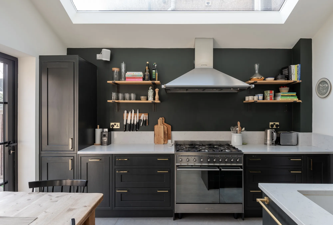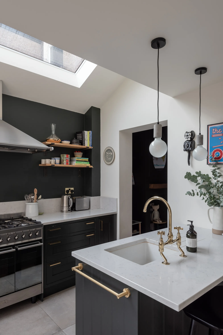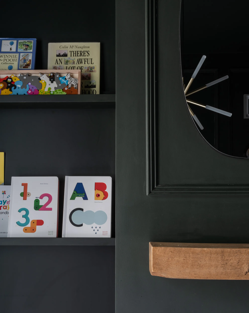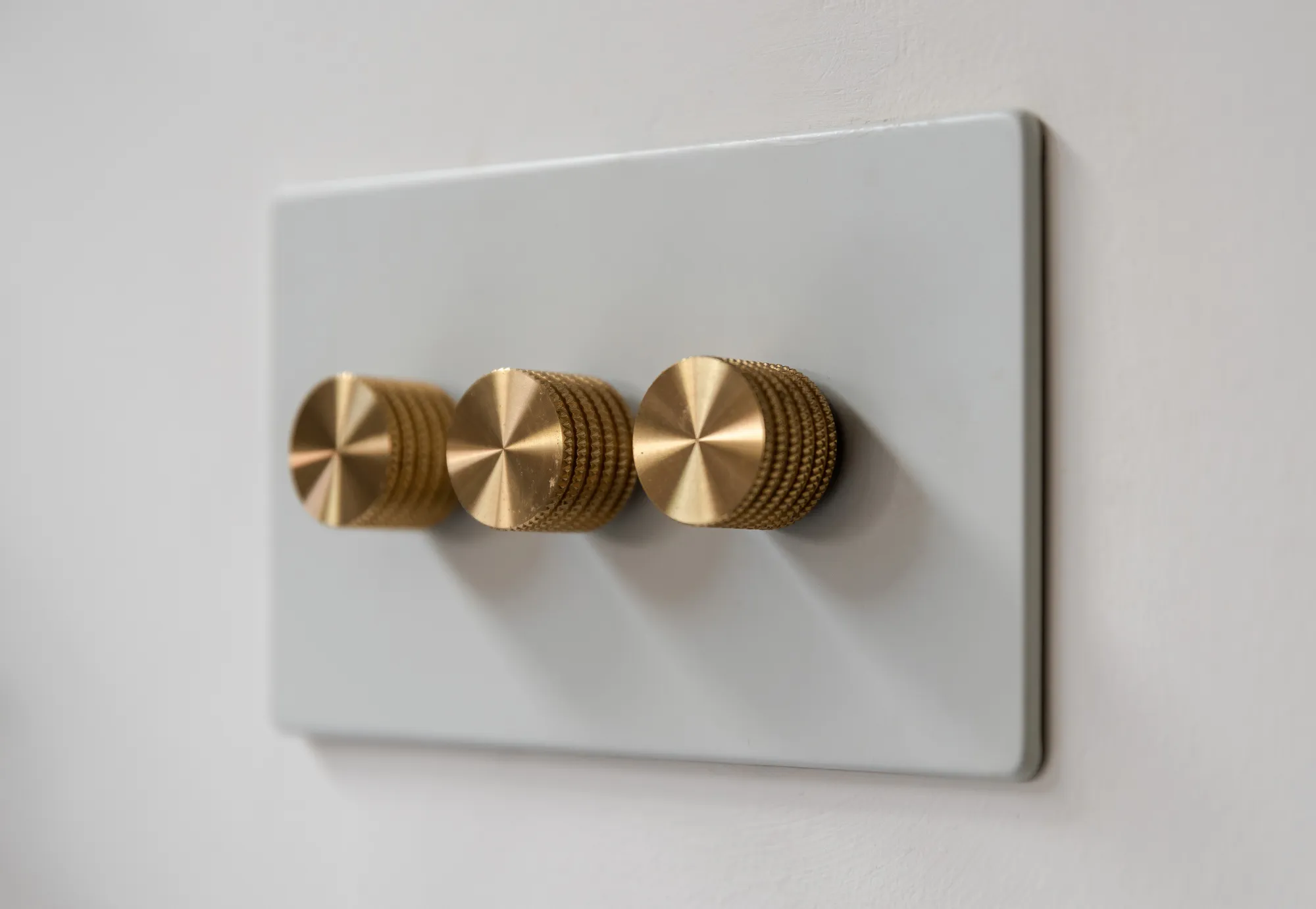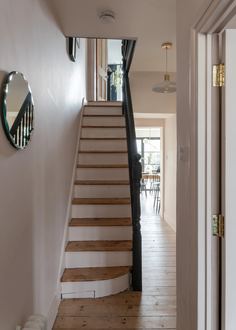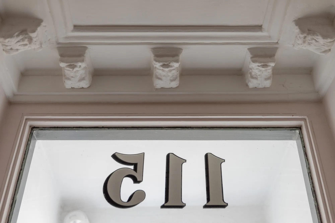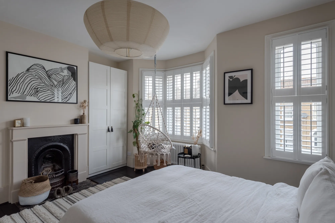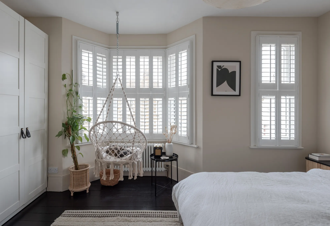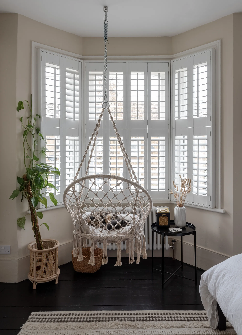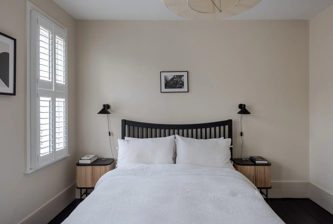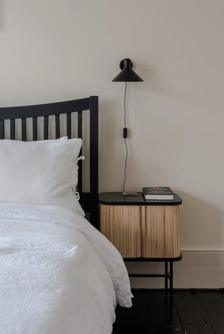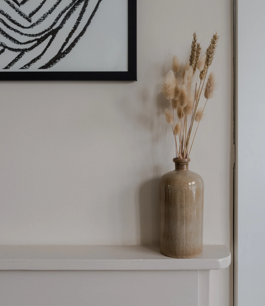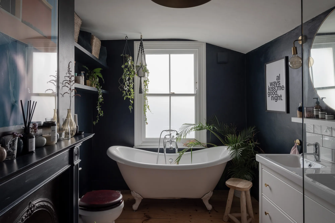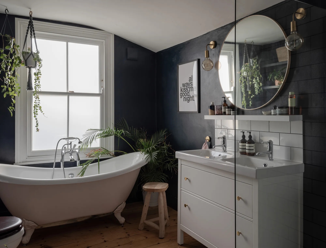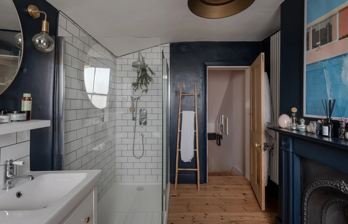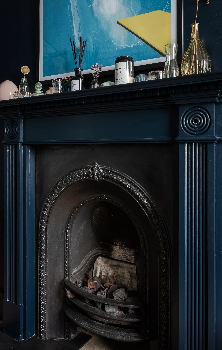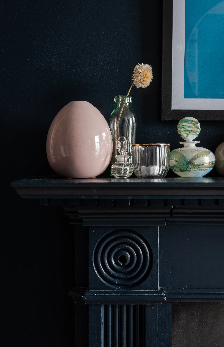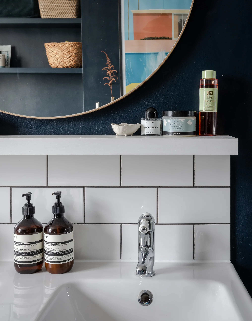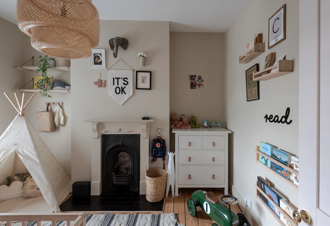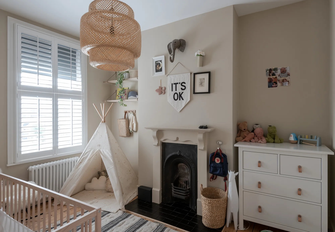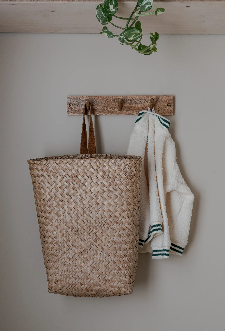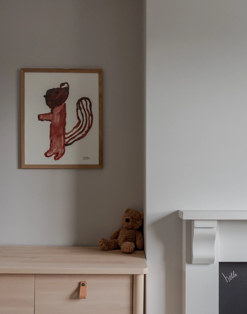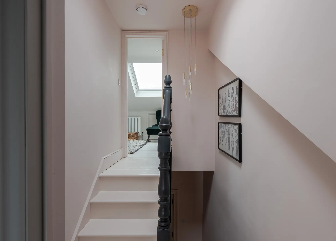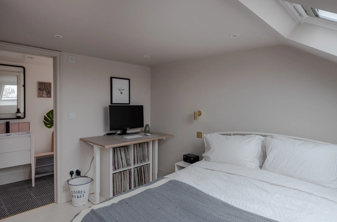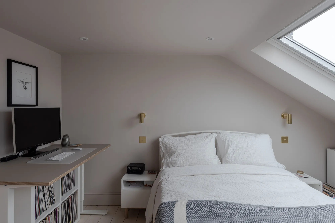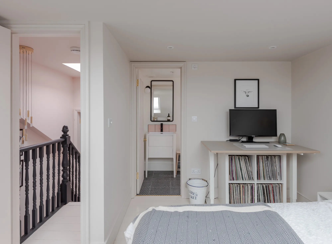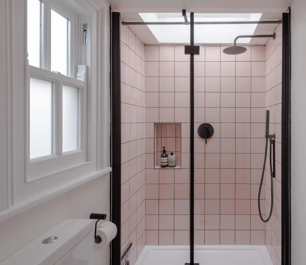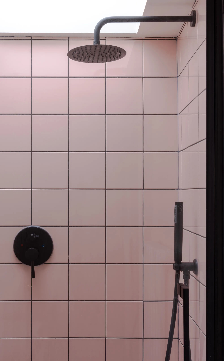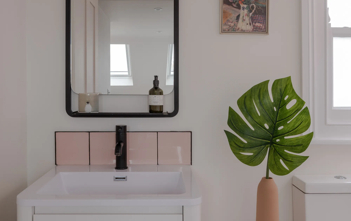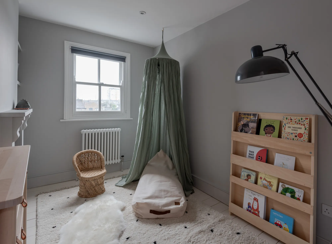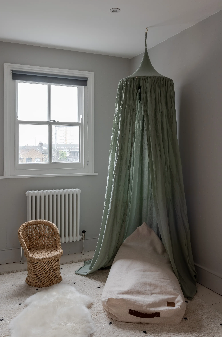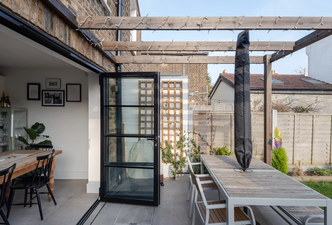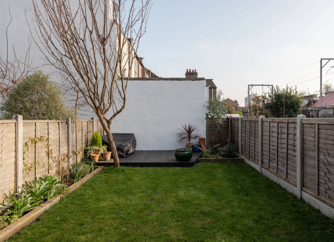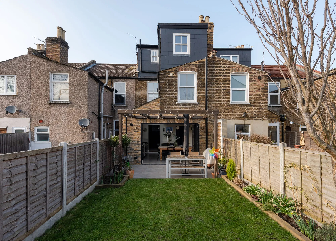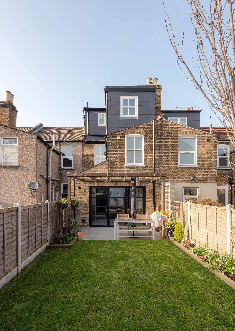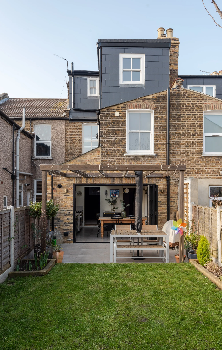Thorpe Road, Forest Gate, London, E7
Sold - £800,0004 Bedroom Terraced House Shortlist
Key Features
- Elegantly renovated 4-bedroom Victorian home
- Recently completed loft conversion
- Immaculate family bathroom & en suite
- Gorgeous dining kitchen extension
- Original fireplaces & floorboards
- Sumptuous contemporary decor
- South-facing garden extending to 35ft
- A stone's throw from Wanstead Park
This impeccably designed Victorian home is just moments from a scattering of independent shops, open green spaces and a mere 12-minute train journey from Liverpool Street via Forest Gate station.
Inside, the Victorian charm and character have been carefully preserved in the form of original exposed floorboards, fireplaces and double-glazed wooden sash windows. Traditional-style radiators, controlled by a Nest thermostat, promote the period feel, while underfloor heating warms the Mandarin stone tiles in the new kitchen.
Other excellent features include fire-safety interior doors; newly-fitted bifolds to the garden; sockets and light switches by Dowsing & Reynolds in the kitchen and snug; wiring for an integrated sound system; and new wiring to the loft and extension.
These many elements are beautifully paired with Little Greene and Farrow & Ball paintwork to create an inviting contemporary aesthetic - perfect for a modern family residence.
The smart brick exterior comes decorated with white lintels that frame the front door and the elegant sash windows in the two-storey bay. Walk up the tiled path and step through into a long hallway with a door to a handy storage cellar below.
Stripped flooring continues to the right in the living room, illuminated by a canted bay window with plantation shutters. Built-in floating shelves flank an original working fireplace with handsome tiling and an elegant painted surround. Coving to the ceiling and tall painted skirting boards complement the warm, silky-toned walls in Farrow & Ball's Dead Salmon, making this a lovely room to relax and socialise in the winter months.
Continuing along the entrance hall, you first pass a handy cloakroom with a pedestal washbasin and loo, before arriving at the stunning bespoke dining kitchen, where stylish aluminium bifold doors open onto the pagoda-covered stone patio, drawing in plenty of natural light. The room's side return extension features a huge remote-controlled skylight, further brightening this fantastic socialising space, with cosy evenings coming from anglepoise lights and pendant bulbs above the island and dining table.
Newly-fitted Shaker-style cabinetry painted in bespoke F&B Studio Green and Wimborne White sharply contrast with the Caesarstone quartz-topped work surfaces and breakfast bar island, which houses a lovely deep sink. An integrated Bosch dishwasher comes included along with a Smeg stainless-steel cooker hood, and there's a convenient utility cupboard with plumbing for a washer and dryer.
Tucked away behind the island, discover a peaceful snug with deep-green panelled walls - the perfect spot to install a private cocktail bar or a family-friendly playroom for the little ones.
From the hallway, stairs rise to a split-level first-floor landing. Straight ahead lies an exquisite and spacious family bathroom, converted from a former double bedroom. The freestanding roll-top bath sits on claw feet below a large sash window and has a Victorian-style telephone mixer, while the separate walk-in shower has a rainfall fitting. Twin vanity basins with Burlington taps and a loo complete the suite, with white metro tiles contrasting with navy blue walls and a white ceiling. The decorative cast-iron fireplace provides a dash of elegance and a mantlepiece to host a few candles.
Follow the landing to the upper level, where you'll find the primary double to the front and a second bedroom with a rear window to your left. Both include light neutral décor and feature fireplaces, while the primary bedroom has fitted wardrobes and shutters to the bay and front windows.
A second staircase leads to a newly completed split-level loft conversion illuminated by skylights to the landing and above the ensuite shower, plus recessed downlights to all the rooms.
Head straight into the third bedroom - a pretty single with light-grey walls complemented by floorboards painted in Little Greene Julie's Dream that extend throughout the upper level. You'll also find a feature fireplace, bespoke floating shelves, and a pleasant view over the rooftops from the rear window.
A few steps further up bring you to the fourth and final bedroom, a good-size double lit by two big Velux windows. Here, integrated wardrobes and eaves cupboards provide ample storage. This ideal home office or guest room is completed by a stylish ensuite with a walk-in rainfall shower enclosure, vanity basin and loo. Soft pink tiling with black grouting and black-and-white floor tiles echo the colour scheme found to the landing, subtly tying the new and original accommodation together.
Outside, a south-facing garden enclosed by timber fencing captures the sun from dawn to dusk. The Mandarin stone tiles from the kitchen spill onto the patio, where jasmine and wisteria are enhanced in the spring by a cherry blossom tree. Beyond the neatly-tended lawn and flower borders, a decked area offers further opportunities to soak in the evening rays. The current owners use the rear white wall as a movie screen, transforming the garden into an exclusive outdoor cinema.
IN THE NEIGHBOURHOOD
The beautiful Wanstead Flats and Jubilee Pond are effectively at the end of the street and provide a delightful environment to picnic, jog or simply wander around among nature and wildlife. You can always explore a little further on the weekend with a trip to Epping Forest.
From 2022, Forest Gate will be a stop on the new Crossrail link, slashing journey times to Canary Wharf (12 mins), Bond Street (19 mins) and Heathrow Airport (47 mins).
Forest Gate train station is less than 15 minutes' walk, from where Liverpool Street is a short 12-minute journey, stopping at Stratford's major interchange just two stops away. Here you'll find connections to the DLR, Central and Jubilee Lines, plus retail therapy and foodie goodness at Westfield and East Village.
Thorpe Road is just 10 minutes' walk from Wanstead Park Overground station, connecting Barking to Gospel Oak via Walthamstow, with a handy change to the Victoria Line at Blackhorse Road.
The current owners highly recommend Patch in Cann Hall Park for its great coffee, food, and playground, as well as the recently-renovated Holly Tree pub, which even has a working railway to amuse children of all ages. Wild Goose Bakery and Tromso are other firm favourites, serving delicious bread and cakes, while Mora plates up authentic, fresh pasta and Italian delights.
Forest Gate's recent renaissance has given rise to a thriving community of independent local businesses. Among plenty of places to eat and drink in the neighbourhood are Wanstead Tap for craft beer, Burgess and Hall wine bar and shop, and Corner Kitchen for daily breakfast, lunch and dinner.
Floorplan
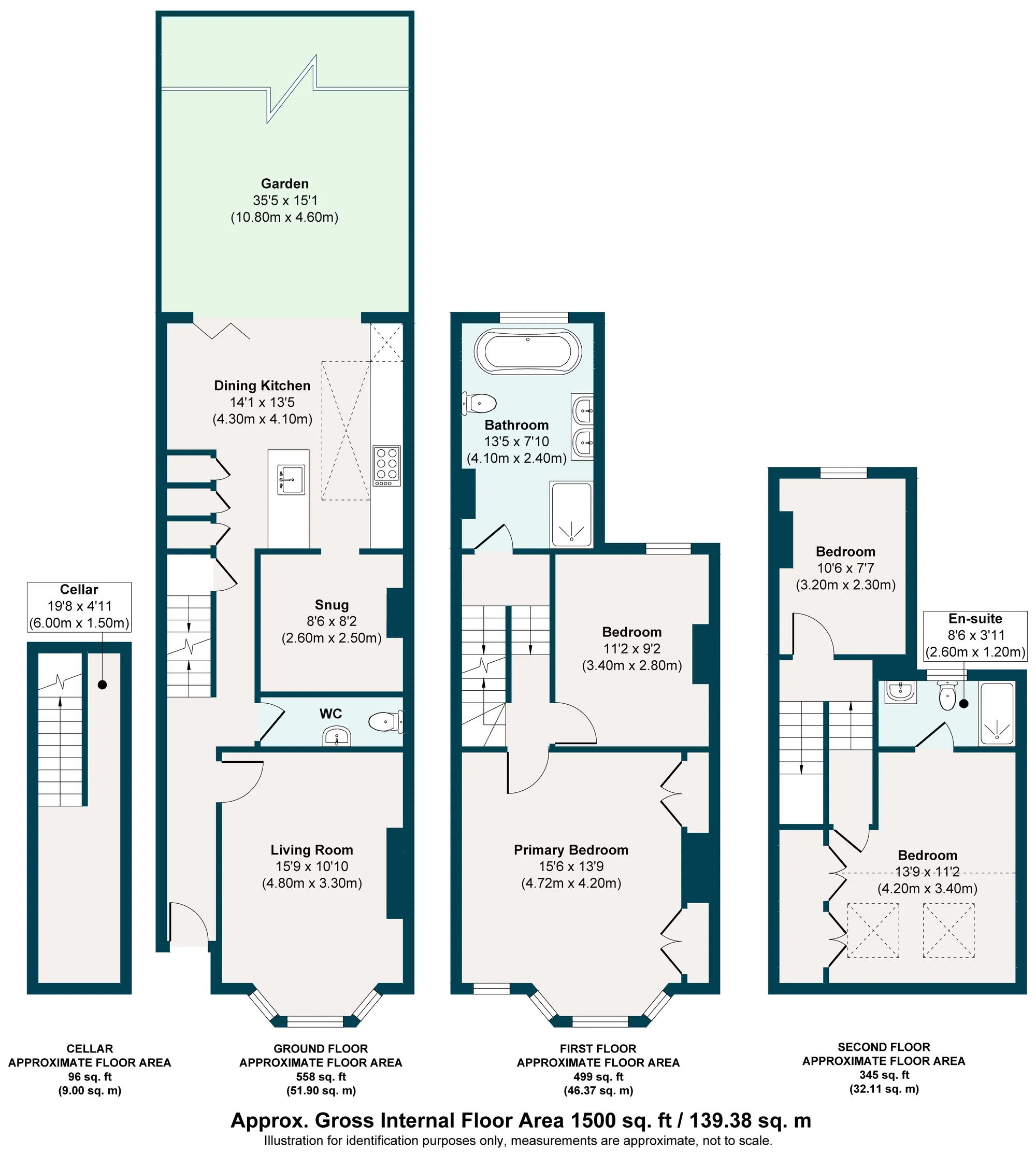
Energy Performance
