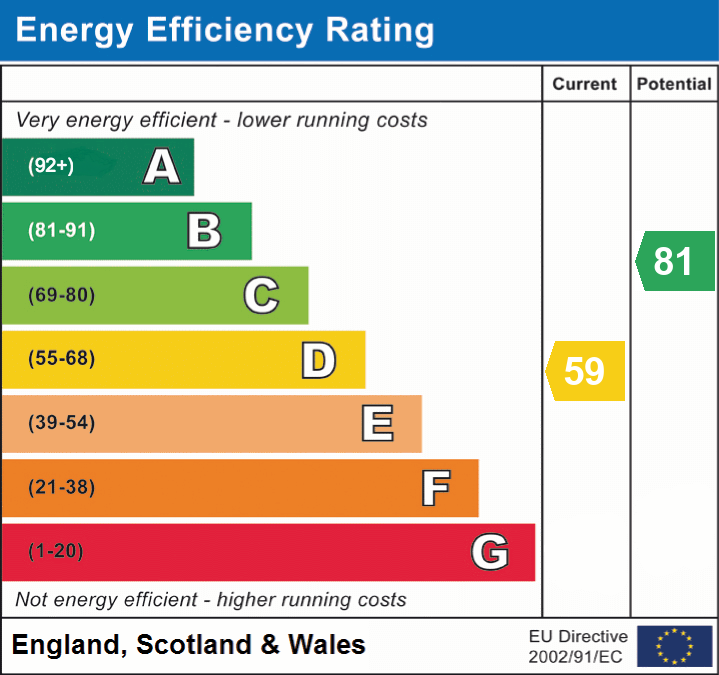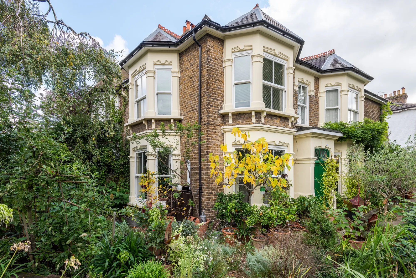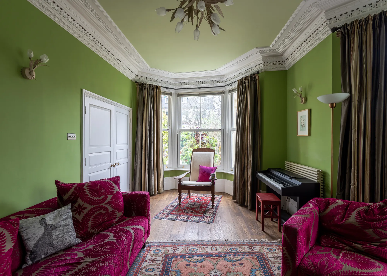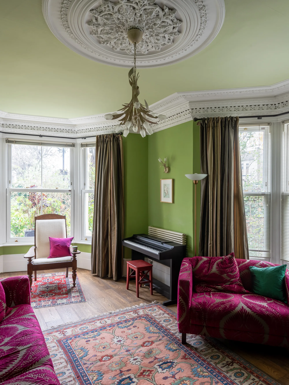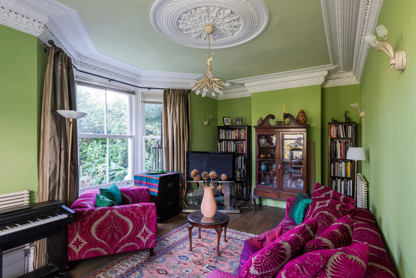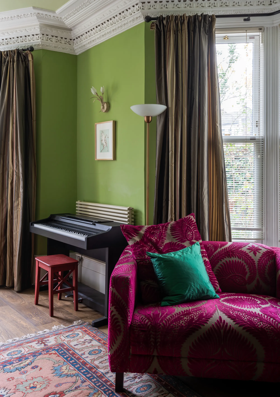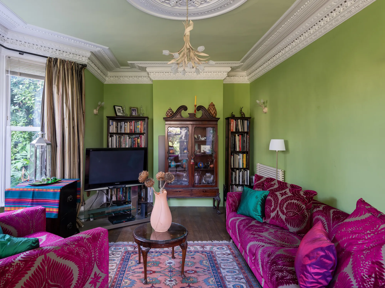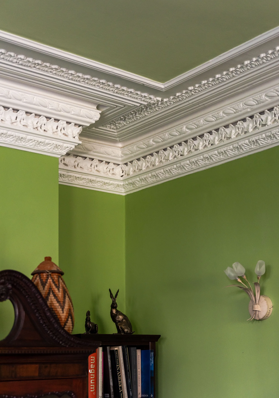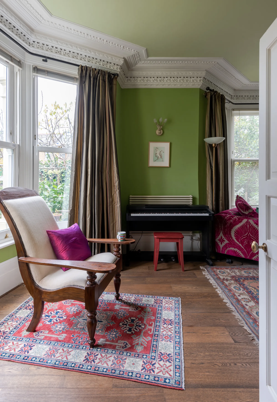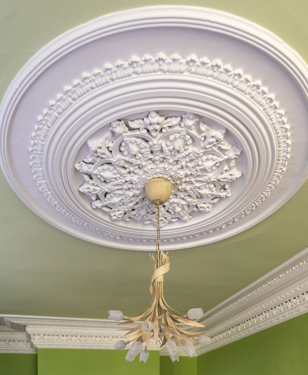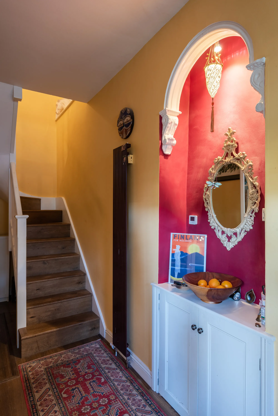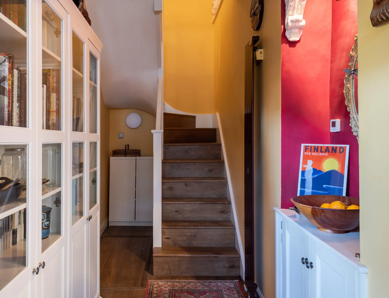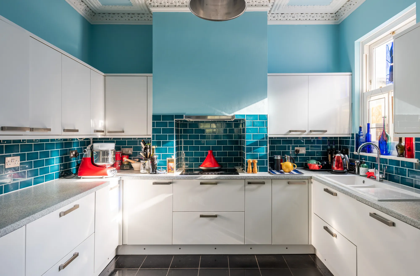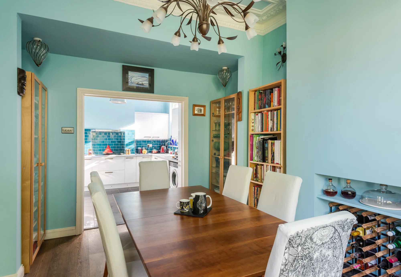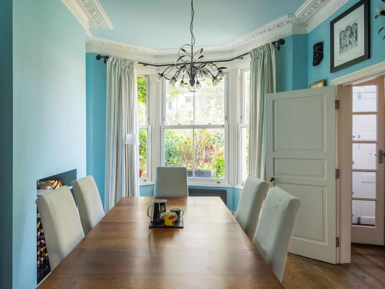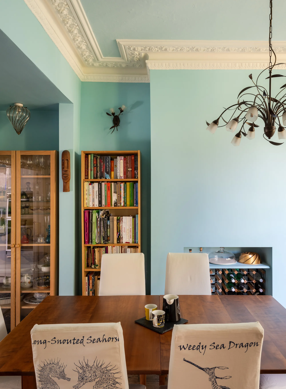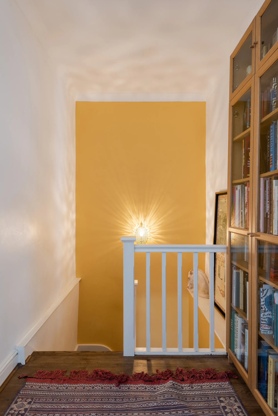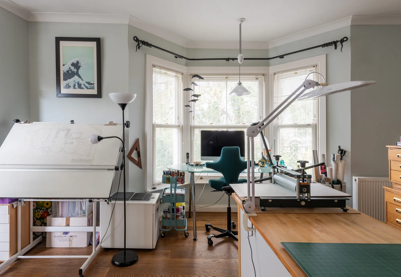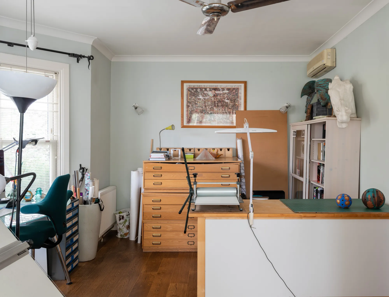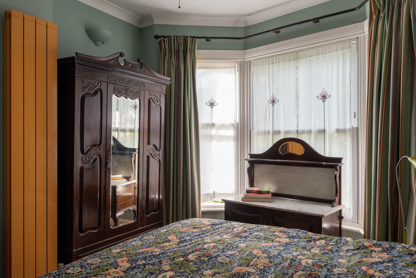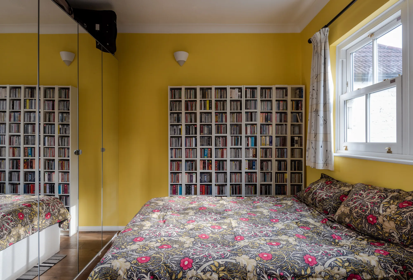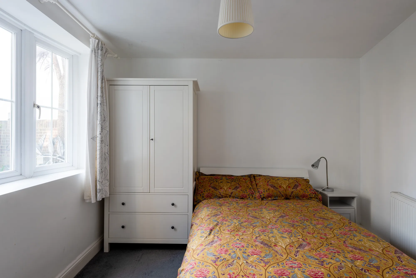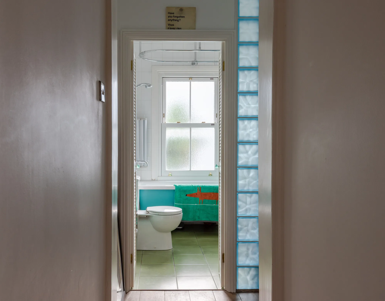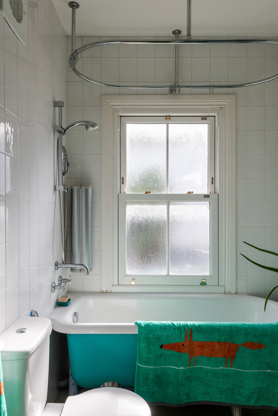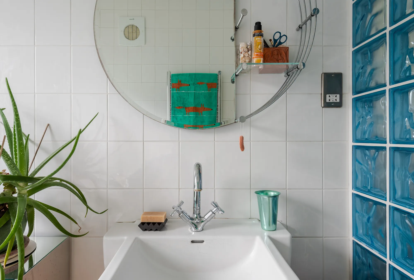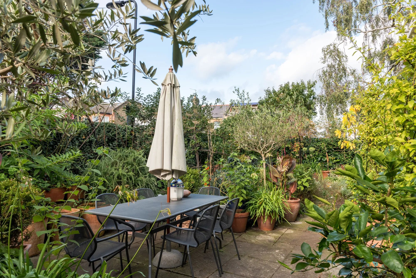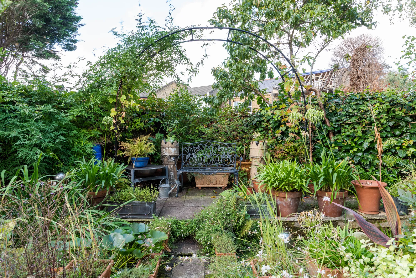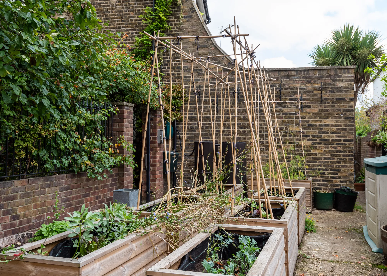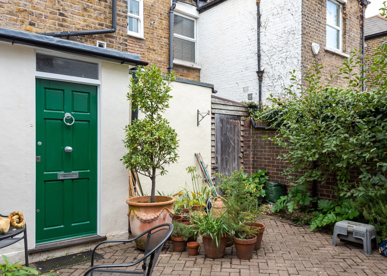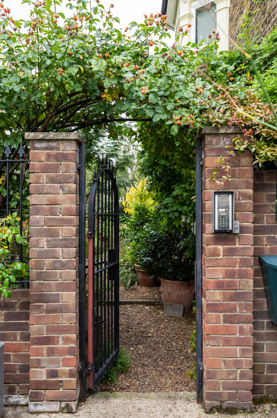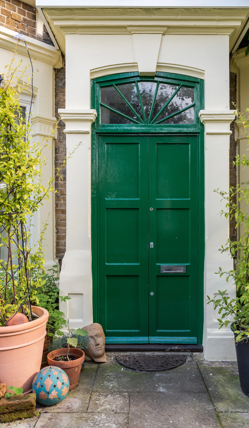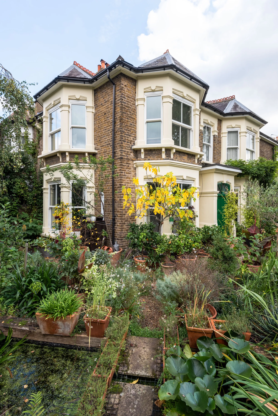Hainault Road, Upper Leytonstone, London, E11
Sold - £1,250,0004 Bedroom Semi-detached House Shortlist
Key Features
- Large private corner plot
- Gorgeous mature garden
- Five bedrooms with master ensuite
- Open plan dining kitchen
- Third reception/garden room
- Three bathrooms
- Near Overground & tube services
- Stunning period details
With stunning intricate period details, fantastic proportions, Farrow & Ball decor and a wonderful wraparound walled garden, this grand, characterful five-bedroom Victorian house is one-of-a-kind.
Just a 15-minute walk from Leyton Flats and Henry Reynolds Gardens, or Hollow Ponds and the surrounding green spaces the beautiful end-of-terrace home sits on a generous corner plot with off-street parking. Set behind a stone wall, the house features six sash bay windows (with locks and limiters, they've been specially designed to open inwards for easy cleaning), with stone columns, sills and lintels standing out from the exterior's traditional brickwork.
A private driveway leads round, via a gate, to a brick-paved 'secret courtyard' garden from where you can directly access the laundry and garden room.
For now, continue through an arched wrought-iron gate with intercom into a bigger, walled terraced garden filled with an amazing array of well-established trees, shrubs and flowerbeds. A scented mature wisteria grows over the top of the panelled front door with fanlight, which is painted a heritage bottle green shade, and opens to a porch area with fitted doormat underfoot and internal French doors to the hallway.
Here, rich toned engineered wood flooring extends into the flanking receptions room and to the landing and bedrooms on the first floor. Integrated cupboards to one wall offer storage, with original decorative mouldings in the alcove above. There's also a storage area beside a turning staircase, with another set of stairs leading to a useful, good-sized cellar.
Open the smart bronze-handled double doors on your left to discover a fantastic reception finished with incredibly ornate statement cornicing to the high ceiling and leaf green walls specifically chosen to reflect the lush gardens outside. Meanwhile, a substantial matching central rose with chandelier light fitting pairs with dual-aspect bay windows to flood the room with light all through the day.
Back in the hallway, double doors on the opposite side reveal a dining area decorated with yet more fabulous ornate coving, which adjoins the kitchen via a walkthrough arch. The big sash bay to front lights this lovely open-plan space by day, while a variety of stylish wall lights and a floral chandelier provide illumination in the evenings. Several alcoves provide room for storage, while the recess to the chimney breast creates the perfect spot to store a wine collection.
Black floor tiles in the wrap-around kitchen combine with calming blue walls and puddle glaze peacock tiles to complement glossy white cabinetry finished with chrome bar handles and quartz-effect laminate worktops.
Below the side window is a Franke by Villeroy & Boch 1.5 bowl porcelain sink with integrated drainer and chrome Mythos mixer tap. Integrated appliances include a John Lewis double oven and microwave, a ceramic hob with overhead extractor, a Bosch fridge-freezer, and an AEG washing machine. There's also an Original BTC Titan pendant lamp.
From the dining area, another door connects through to a garden room with double French doors opening onto the main garden. Currently used as utility and workspace.
Adjacent is a further door with access to the rear garden and another versatile reception that could be an excellent guest bedroom, home office, playroom or snug. Behind, you'll find a fully tiled shower room with its own hot water supply via a Rinnai gas boiler (the rest of the house is heated by a Vaillant gas central heating boiler installed in 2017). There's a corner shower enclosure, a modern suspended basin, and a close-coupled loo, as well as a handy storage and a skylight above for light and privacy.
Upstairs, recessed downlights brighten an L-shaped landing connecting to four bedrooms, all featuring high coved ceilings with fans. First, turn right to enter a large master suite, decorated in soft duck egg blue. Enjoying dual-aspect bays (fitted with bespoke slim Venetian blinds) to match the main reception room below, other thoughtful touches include Original BTC Cobb rise-and-fall pendant and Mann prismatic wall lights. The adjoining part-tiled ensuite offers a rainfall shower, stylish countertop basin with ingenious swivelling glass shelving to either side and a loo.
Return to the landing and head left to find a big front double bedroom with a contemporary flat panel vertical radiator, lit by a bay window and wall-mounted up-lights. Across the landing is a third, good-sized double with sash windows and built-in mirrored wardrobes.
At the end of the landing, there's a cheerful single bedroom or study with Original BTC Mann prismatic wall lights; and next to this, a fully tiled, underfloor-heated family bathroom. Here, beneath a frosted sash window, you'll find a luxury roll-top bath with an overhead shower and circular shower curtain rail. A chrome heated towel rail, countertop basin vanity unit, and a close-coupled loo complete the suite.
Outside, the sun rises over the walled courtyard to the rear before tracking its way over the main garden, creating a sunny and sheltered haven until sunset. To one side, an Indian sandstone patio provides a wonderful outdoor dining area, while stepping stones lead across a lilypad-filled pond and under a jasmine-draped archway to another raised patio made from sleepers - the perfect spot for a reading bench.
Climbing roses (such as Madame Alfred Carriere, Blush Noisette, Gertrude Jekyll, Falstaff, Constance Spry and David Austen's Generous Gardener) wind around arches and along railings. Other plants and flowers include pink and white camelias, clematis, hydrangeas, agapanthus and a weeping birch tree. What's more, productive fruit trees include morello cherries, dessert apples, Vranja quince, Mirabelle plum, blackcurrants, Avalon Pride peach and two pear trees cleverly trained over an archway.
A NOTE FROM THE OWNERS
"We love the light, the garden, the high ceilings and the space to entertain. The master bedroom, which we currently use as a studio, is spacious and filled with natural light from the two large bay windows. Many operas and theatre productions have been discussed, devised and designed with directors here!"
IN THE NEIGHBOURHOOD
Hainault Road is ideally suited for either a wander into the bustle of High Road Leytonstone or down to lovely Leyton Village on Francis Road.
Between the two, you'll find plenty of local favourites to explore, including popular watering holes such as the Heathcote & Star pub and Fillybrook craft beer hall; authentic Thai cooking at The North Star; locally-brewed coffee at Perky Blenders; remarkable wines at Yardarm; and excellent pastries at both Wild Goose Bakery and Albert & Francis. Or try Italian restaurant, Mora; Michael's fish & chip shop just down the road; and Masala India.
Five minutes' walk from the house, next to St Andrew's Church, the edge of Epping Forest beckons, part of over 2400 hectares of green open space and woodland easily accessible and to be enjoyed by foot, cycle, car and public transport.
Within walking distance, Walthamstow Village and Wanstead Park are around 30 minutes away - a wild oasis for seasonal adventures in a busy city. In the other direction, the Olympic Park and its wonderful swimming pool, Hackney Marshes, Lea Valley horse riding and ice skating are all within easy reach via quiet cycle routes.
Local schools include the Ofsted-rated 'Good' Gwyn Jones Primary (2 mins), Norlington School & 6th Form for Boys (16 mins), and Connaught School for Girls (14 mins). Excel Kids day nursery is just ten minutes by foot.
Leytonstone tube is a 10-minute walk, from where the Central Line whizzes into the City and West End, with a quick change at Stratford to the Jubilee line for Canary Wharf, the South Bank and Westminster. The station sits on the merging point of the Central line loop, which means there's always lots of trains, and you'll be the first to hop on during the morning rush hour. Leyton Midland Road Overground, which will take you to Kings Cross and St Pancras in 25 minutes, is 15 minutes by foot.
Floorplan
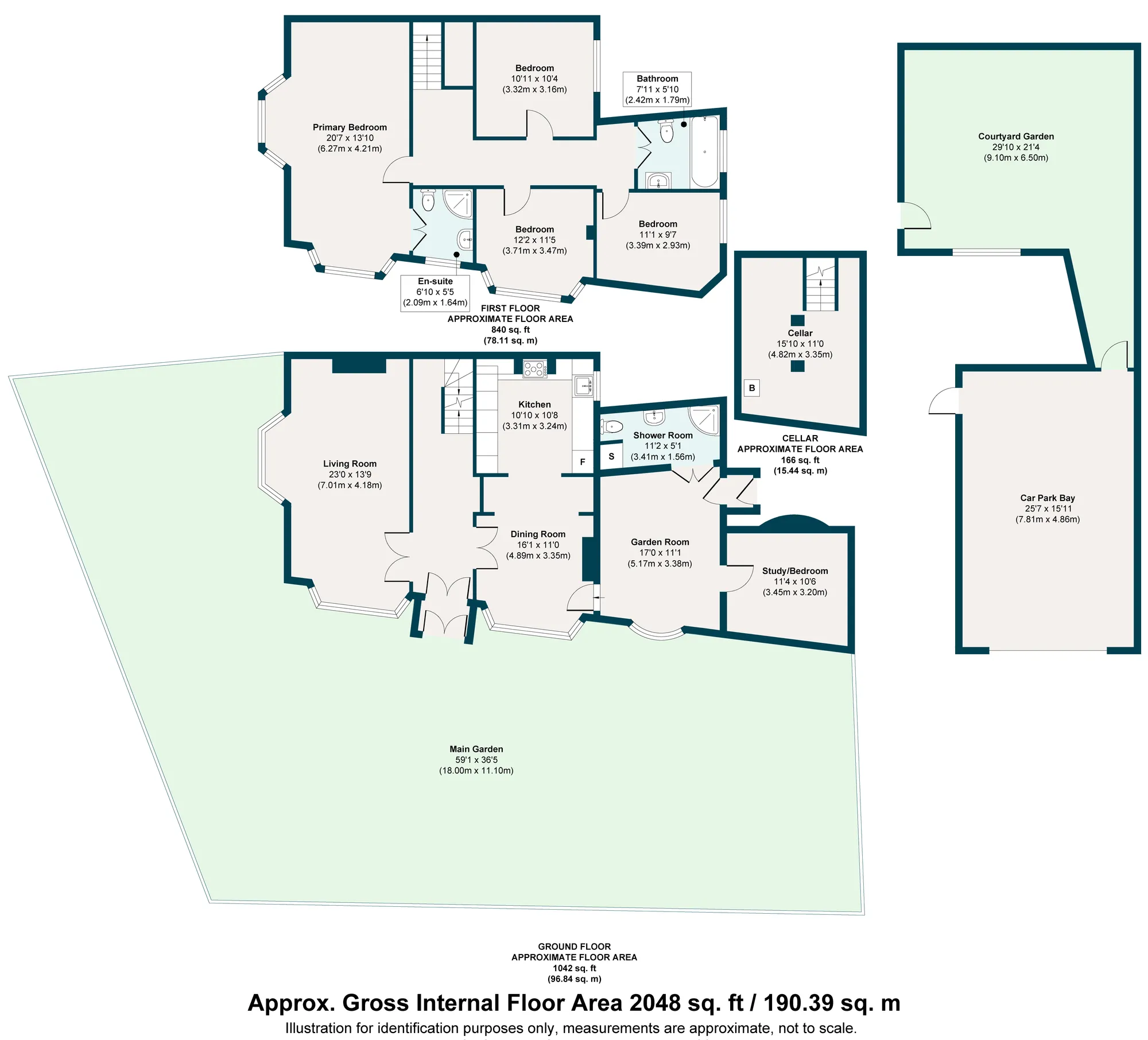
Energy Performance
