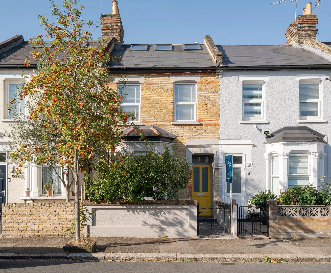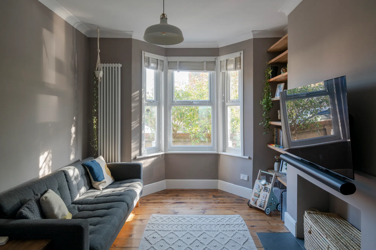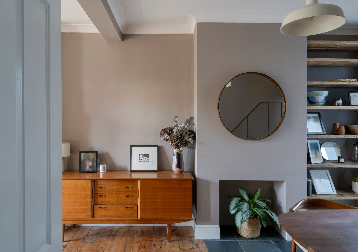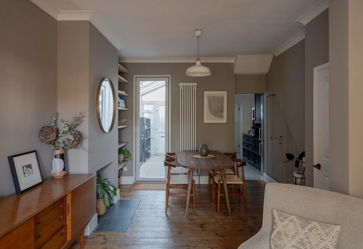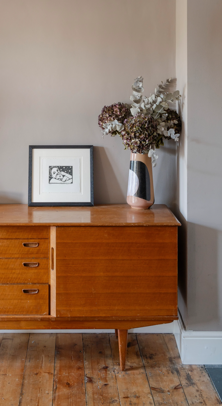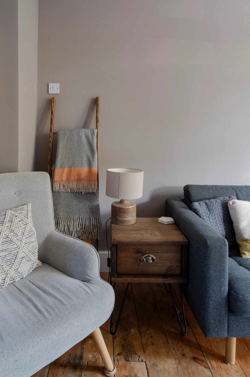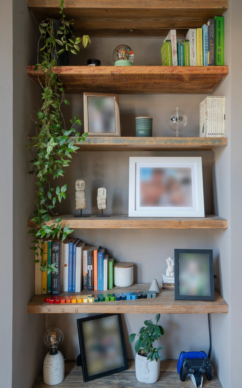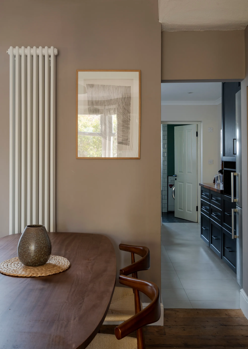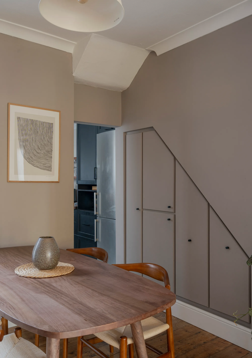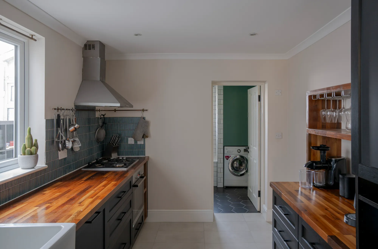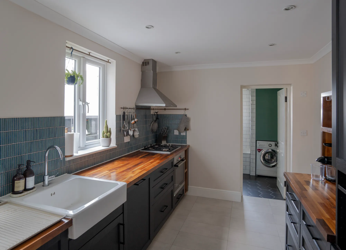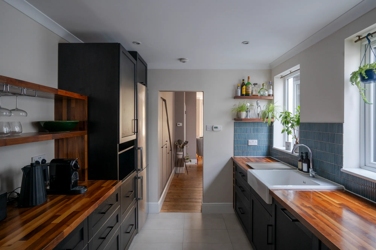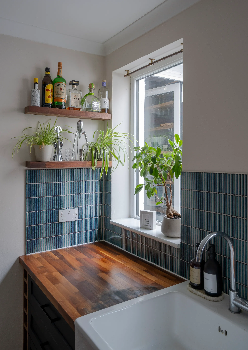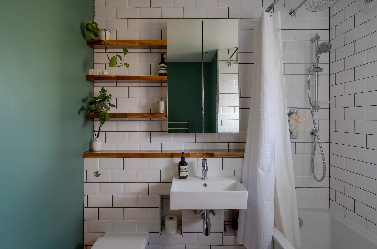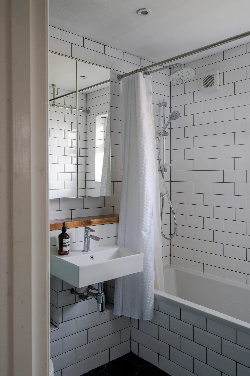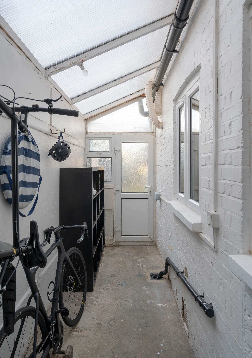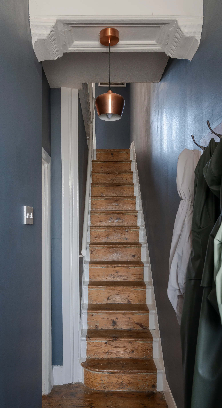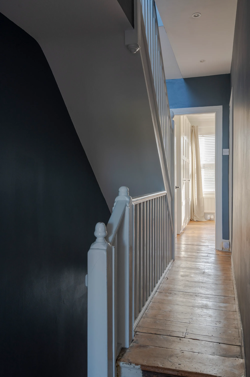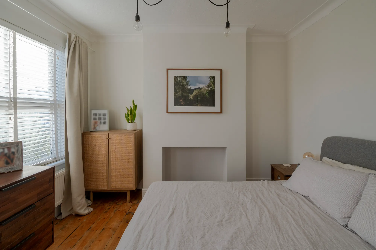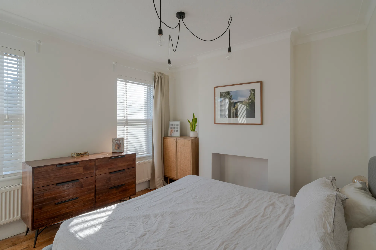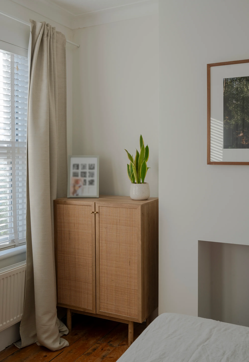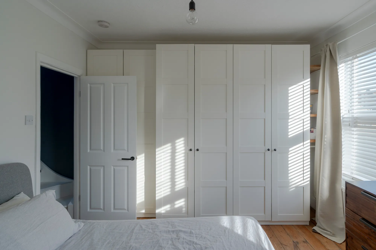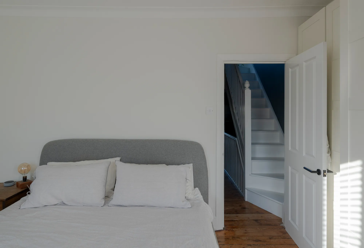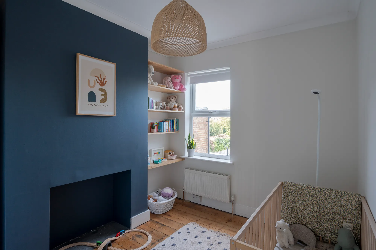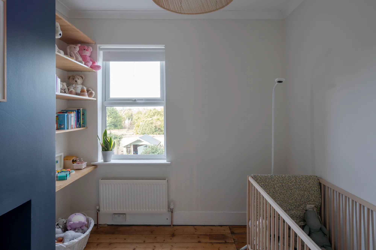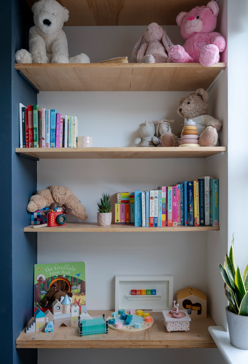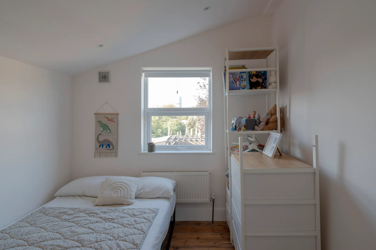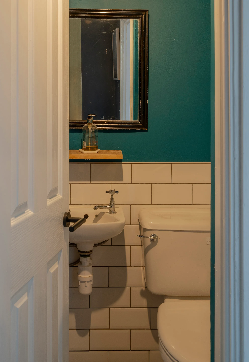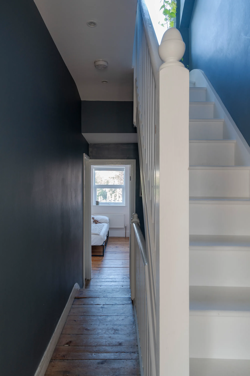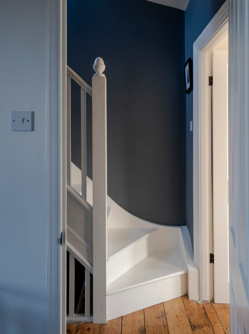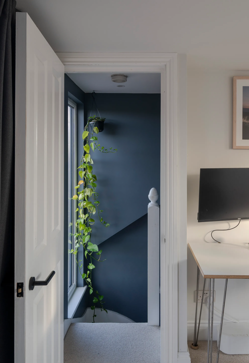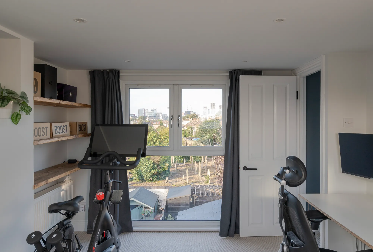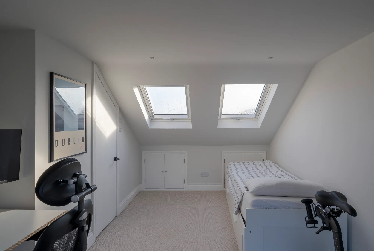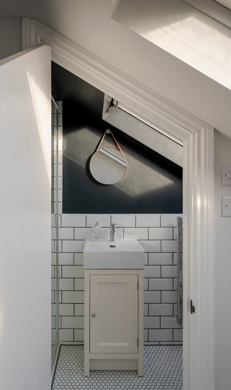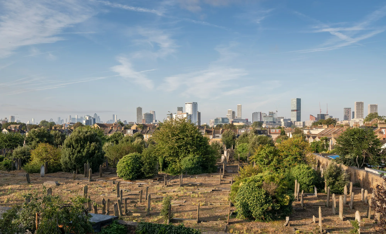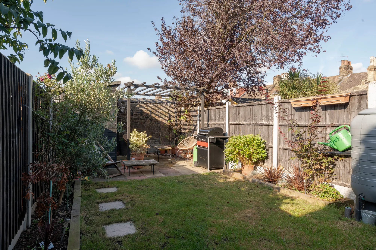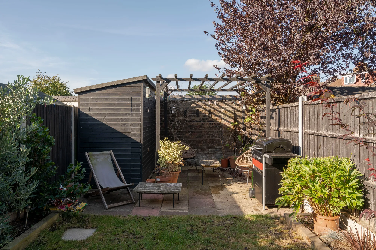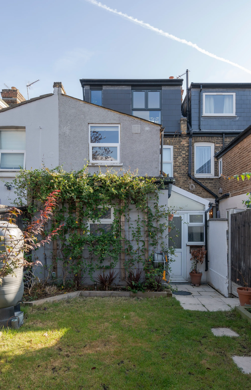Tavistock Road, Forest Gate, London, E7
Sold - £700,0004 Bedroom Mid-terraced House Shortlist
Key Features
- Chain free
- Four-bedroom Victorian house
- Two bathrooms (one en suite) plus WC
- Original floorboards & period features
- Renovated throughout
- Plenty of storage
- South-west facing 32ft garden
- Minutes to Wanstead Flats
- Near Crossrail & Overground services
Renovated throughout with thought and care, this charming Victorian house sits on a friendly, tree-lined street and blends contemporary details with restored period features for a warm and welcoming feel inside and out.
In the last five years, the current owners have replaced all of the windows and internal doors, as well as fitted a new kitchen, bathrooms and light-filled loft suite, making it a family-friendly home that lives up to its considerable kerb appeal.
Walkable to both Crossrail and Underground, the house greets you with a restored and repointed London Stock brick frontage, with dove grey-painted lintels and foliage-topped columns to the bay window.
Follow the paved path through a cast-iron gate and past a rendered wall to a recessed porch and an ochre yellow part-glazed timber front door with overhead transom and chrome furniture.
This sunny yellow shade cleverly repeats on the inside of the front door for a fabulous contrast with the green-blue Farrow & Ball inspired hallway walls. A rail provides space for coats, while a contemporary copper pendant light draws attention to the detailed ceiling moulding.
The fantastic original floorboards here have been restored and finished with beeswax. They can be seen in several rooms throughout the house – as can the internal four-panelled doors, all of which have been replaced in recent years and fitted with matte black hinges and handles.
The floorboards flow through into the open-plan living and dining room to your left, where they’re complemented by warm, dusky clay-toned paintwork to the walls.
Lit by a bay with white Venetian blinds to the front and a tall glazed door to the rear, the room is full of thoughtful details, including a pair of boxed and capped fireplaces with black slate hearths, two vertical column radiators, and a pair of white factory-style pendants to the high coved ceilings.
Bespoke floating scaffolding shelves, lovingly finished with beeswax, have been fitted to two alcoves, while neatly integrated into the understairs cavity, you’ll discover a bank of custom-built storage with matte black handles comprising two large shoe cupboards (with space for over 20 pairs) and two tall hinged cupboards.
The rear glazed door leads to a convenient lean-to boot room – ideal for storing bikes – with whitewashed walls, concrete flooring, and a reeded roof, as well as a part-glazed door opening to the garden.
The floorboards segue into large-format grey tiles in the kitchen, kept toasty by piped underfloor heating. Installed in 2020, the stylish black modern shaker-fronted cabinets with black bar handles pair with thick custom walnut worktops finished with Danish oil, together with beautiful blue-green glazed Japanese-style finger tiles sourced from abroad.
There’s a wide Belfast-style sink with chrome mixer tap, a silver LG fridge-freezer, and integrated appliances, including a dishwasher, a Bosch oven and a four-ring gas hob with overhead extractor. As with the rest of the house, there are plenty of well-considered details, including walnut open shelving to match the worktops, sockets with USB ports, and plant hanging rails in the two side-facing windows.
Walk through into the large family bathroom, also fitted in 2020, where the underfloor heating continues beneath charcoal grey hexagon floor tiles. Natural tones are also evident here, with the glossy white metro tiles complemented by blue-green paintwork and walnut accent shelves.
Below the frosted window, you’ll spot a bath with a chrome Roper Rhodes three-way shower system, while a Crosswater wall-hung sink and mixer tap with an overhead mirrored cabinet and a concealed-cistern loo complete the suite.
A bespoke ‘secret’ storage cupboard with a cheerful ochre interior hides the combi boiler (installed in 2018 and annually maintained by a heating specialist), while the LG washer/dryer is also ingeniously housed beside a chrome heated towel rail.
Returning to the hallway, a staircase with stripped timber treads leads to the first floor, where the original floorboards seen downstairs continue into all the rooms.
At the rear, you’ll find a washroom with a toilet and basin decorated with white metro tiles and a pop of teal to the walls. Beside this, you’ll find the fourth double bedroom – a light, peaceful space with fresh white walls and a wonderful vaulted ceiling, overlooking the garden through a casement with a bespoke white roller blind and a radiator beneath.
The calming white colour scheme continues in the primary bedroom, which runs the full width of the front of the house and is filled with light from two casement windows, fitted with bespoke white timber Venetian blinds.
As downstairs, the fireplace has been boxed off in a modern style with a textured black concrete inset hearth, while a pair of radiators sit beneath the windows, and a modern black swagged pendant light adds interest to the coved ceiling. This is a house brimming with handy storage, and here you’ll find a bank of tall built-in wardrobes, plus additional scaffolding-style shelves, along with even more storage potential to the alcoves opposite.
The third bedroom is adjacent and overlooks the side return. Here, you’ll find a dark blue painted chimney breast with a similar modern fireplace and tiled inset, along with a radiator, a pendant light, and bespoke floating plywood shelving to one alcove.
Take a second, white-painted timber staircase to the loft suite, passing a deep blue feature wall and fantastic rear-facing elongated picture window, which floods the stairwell with light throughout the year.
Currently used as an office and guest room, the second, dual-aspect double loft bedroom (added in 2019) could easily serve as the primary. With views to the front – through a pair of Velux rooflights – and to Stratford and beyond via a large rear full-height window, it feels bright and airy, even on overcast days. White walls pair with soft neutral ribbed carpet here, and there’s also a modern radiator, bespoke timber shelving to an alcove, and inbuilt eaves storage.
A door leads to the contemporary en suite, lit by a third Velux window. The monochrome scheme comprises black walls with white metro wall tiles and hexagon white penny tiles to the floor. There’s a walk-in Crosswater shower, as well as a Crosswater vanity basin with a chrome mixer tap and a concealed-cistern loo.
Outside, the southwest-facing garden extends to 32ft and feels nicely private, enclosed with timber fencing and high brick wall to the rear. A stone paved area leads to a grassy lawn framed by sleeper-edged flowerbeds, with a larger, second paved patio at the rear, ideal for barbecues and entertaining under the black-painted timber pergola where vines are beginning to climb.
You’ll also find an ample, custom-built storage shed with two sections for bikes and tools and a good-sized water butt that collects water from the roof gutters. An attractive grid wall with creepers adorns the rear of the house, while the mature planting scheme includes a Japanese acer, phormiums, roses, an olive tree, and a stunning peony rose that the current owners tell us returns year after year.
A NOTE FROM THE OWNERS:
‘Both our children were born while living in this house. We have enjoyed spending lots of time in the garden, having barbecues with friends, and playing games in the loft on cold, wet days with all the blinds open so we could watch the rain, thunder and lightning while being cosy and warm inside.
Tavistock Road is a lovely street, and the area has a great community spirit. All our neighbours are super friendly and regularly help each other out – we’ve made life-long friends here and will miss them immensely.
We’ve loved being in such a quiet location, surrounded by parks and green land to escape to, yet a short walk to everything you could need at Stratford, close enough to quick trains into the City and beyond, and also moments away from getting out of town and up North.’
IN THE NEIGHBOURHOOD:
The beautiful Wanstead Flats and Jubilee Pond are just ten minutes’ walk away and provide a delightful environment to picnic, jog or simply surround yourself with nature and wildlife. The current owners also recommend Cann Hall Park, with its community feel and skate park.
You can always explore a little further on the weekend with a trip to Epping Forest or the nearby Queen Elizabeth Park at Stratford, which hosts a community track at London Stadium, an aquatic centre, and hockey, tennis and sporting facilities, all set within beautiful gardens and playgrounds.
Maryland station is an 18-minute walk, with Forest Gate train station reachable in 20 minutes. From both, you can take the new Crossrail link, racing you to Canary Wharf (around 12 mins), Bond Street (19 mins) and Heathrow Airport (47 mins).
You can also reach Liverpool Street in 12 minutes, stopping at Stratford’s major interchange just two stops away. Here, you’ll find connections to the DLR, Central and Jubilee Lines, plus retail therapy at Westfield and foodie delights in the East Village, including Mother Kelly’s Taproom, Fish House (for great fish and chips) and Appetite, an Italian butcher and deli.
Tavistock Road is just 19 minutes’ walk from Wanstead Park Overground station, connecting Barking to Gospel Oak via Walthamstow, with a handy change to the Victoria line at Blackhorse Road.
Local favourites include the Wild Goose Bakery for pastries and Joyau wine bar under Forest Gate Arches, The Leytonstone Tavern, Singburi for Thai, and Dina for craft beer and natural wines.
The Rookwood Village pub and Tromsø Scandinavian Café are also worth a visit, while Mora plates up authentic, fresh pasta, and the Holly Tree pub has a working miniature railway to amuse children of all ages. The current owners are also firm fans of Pretty Decent taproom on Sheridan Road around the corner.
Don’t miss the farmers’ market on Wanstead High Street held on the 1st Sunday of every month offering a wide range of food, crafts, gifts from local traders.
Forest Gate’s recent renaissance has created a thriving community of independent local businesses. Among the other great places to eat and drink in the neighbourhood are Wanstead Tap for craft beer, Burgess and Hall wine bar and shop, and Corner Kitchen for daily breakfast, lunch and dinner.
Ofsted-rated ‘Outstanding’ or ‘Good’ local schools include Jenny Hammond Primary, Colegrave Primary, Davies Lane Primary, and Forest Gate Community School, as well as Odessa Infant School and Maryland Primary. Stepping Stones Childcare day nursery is twelve minutes by foot.
Floorplan
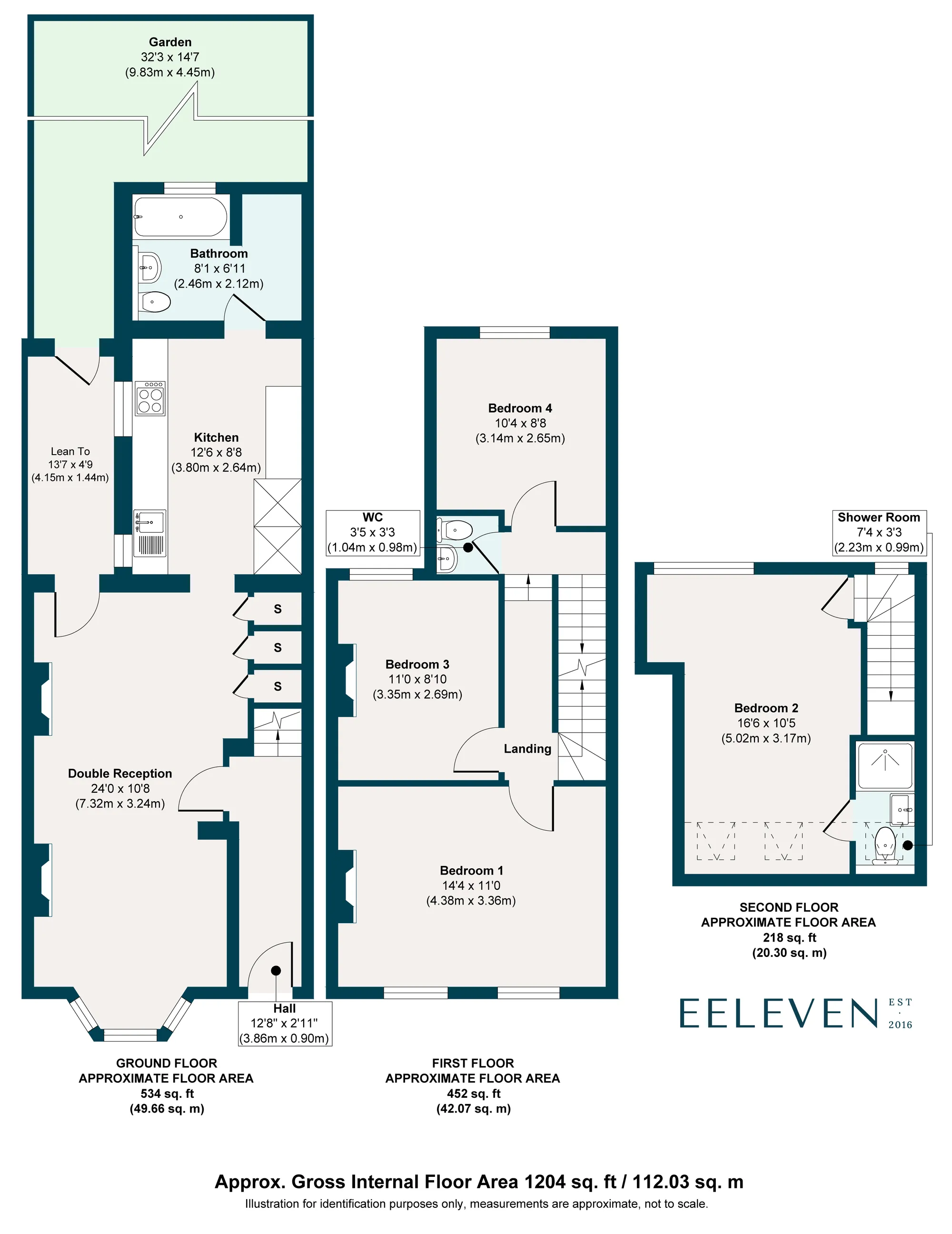
Energy Performance




