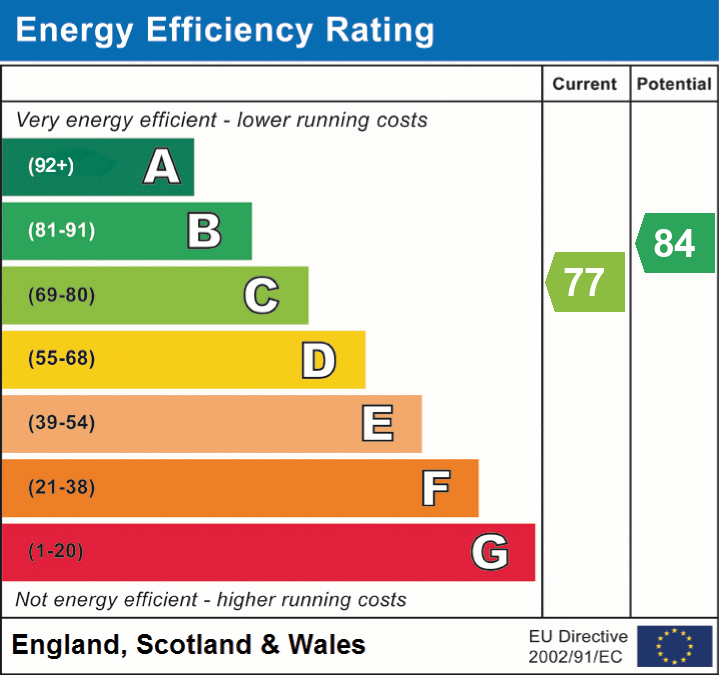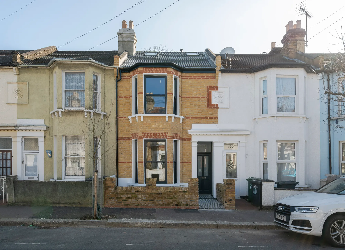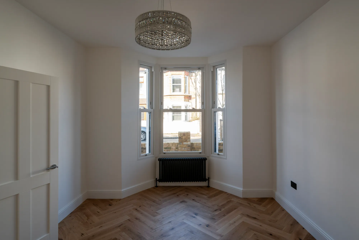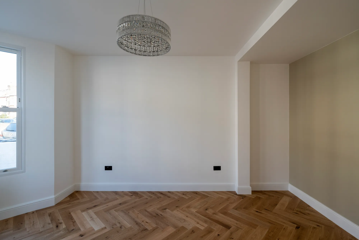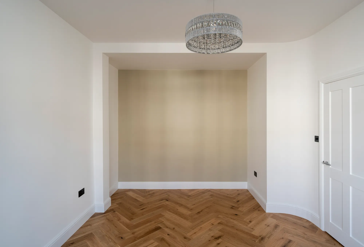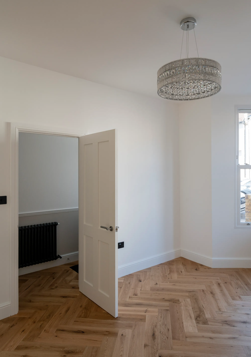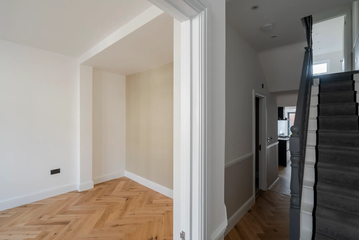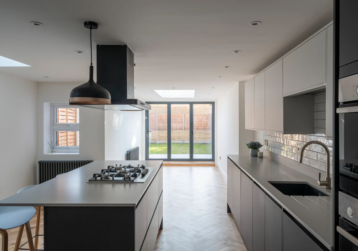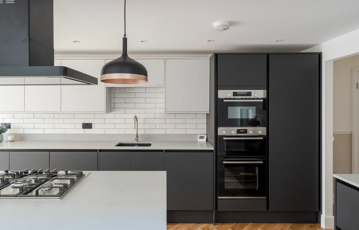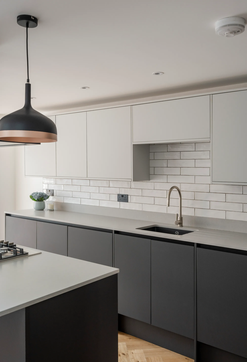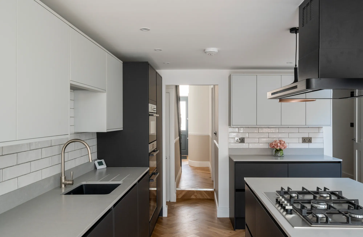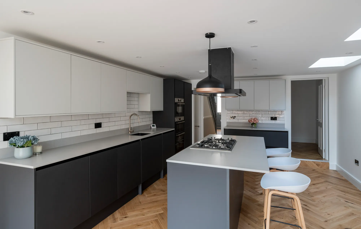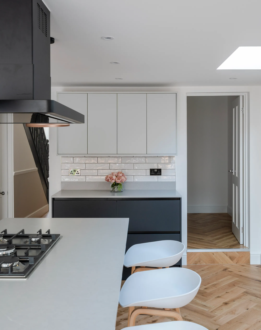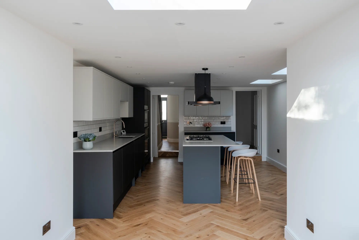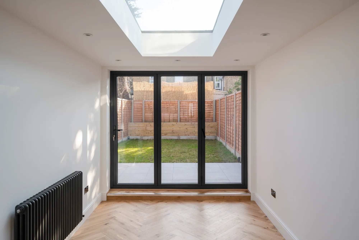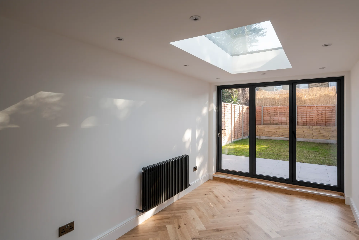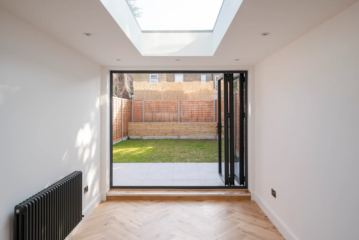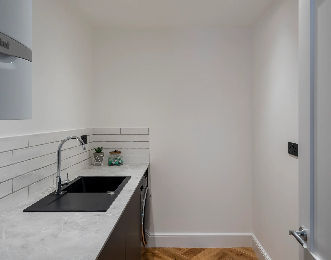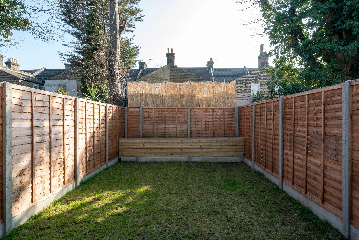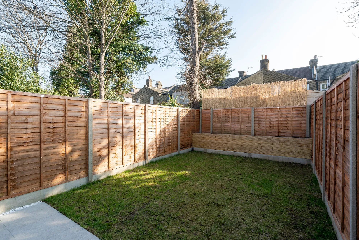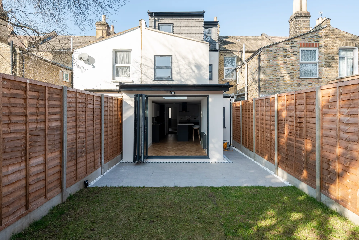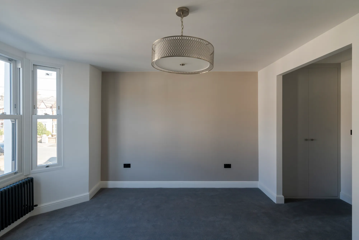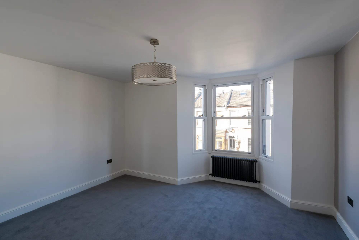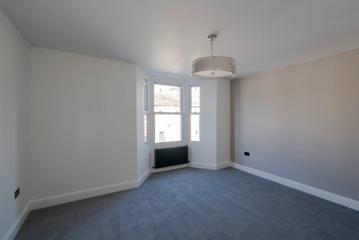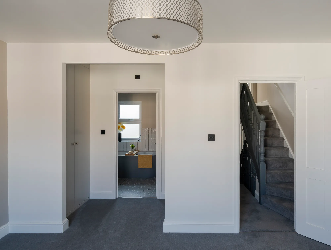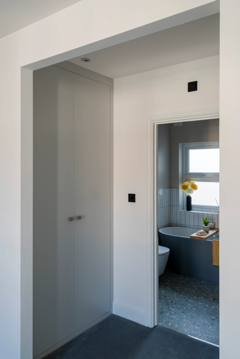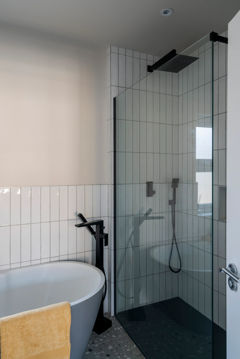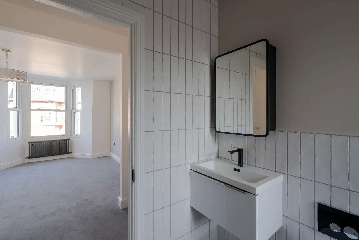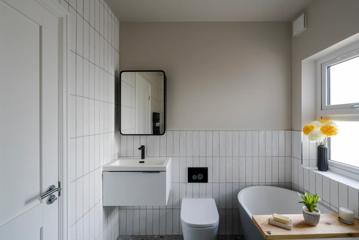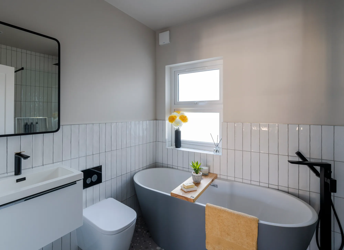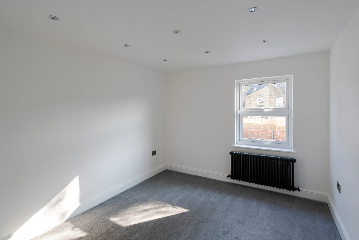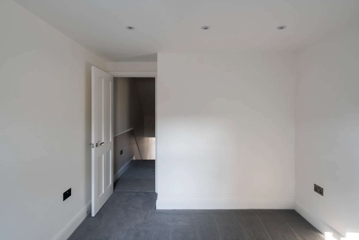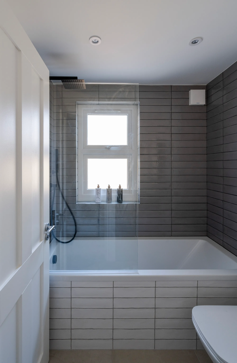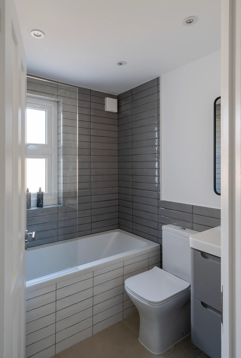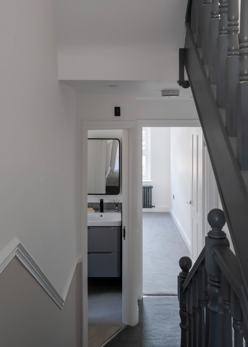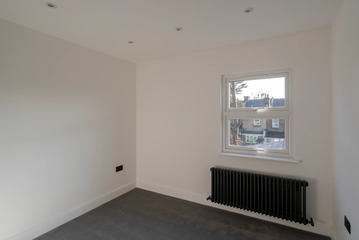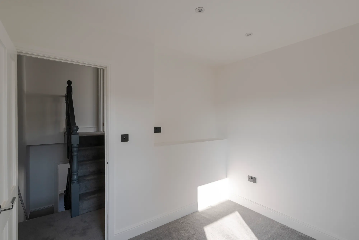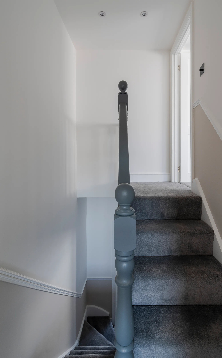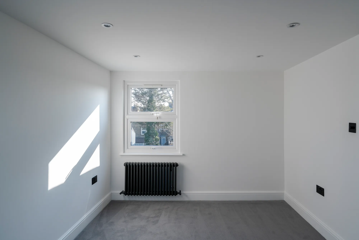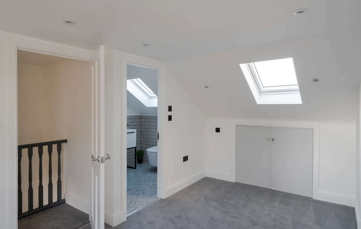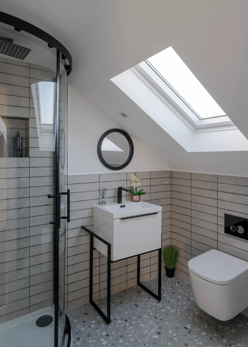St. Georges Road, Leyton, London, E10
Sold - £925,0004 Bedroom Mid-terraced House Shortlist
Key Features
- Recently refurbished Victorian house
- Four bedrooms (two ensuite)
- Three bathrooms and cloakroom
- High-spec dining kitchen and utility
- Herringbone wood floors
- Southeast-facing 30ft garden
- Beautifully designed loft conversion
- New UPVC sash windows and bifold doors
- 7-minute walk to Leyton Underground
- Adjacent to Francis Road
Beautifully renovated to a very high standard, this fabulous Victorian terraced house offers both style and substance, with four bedrooms, three bathrooms and a sunny southeast-facing garden. Moments from the thriving Francis Road, it’s close to both green spaces and the Queen Elizabeth Olympic Park, and is just seven minutes’ walk to the Tube.
Inside, every detail has been carefully considered, including new windows to the front and rear; Farrow & Ball paint shades; new four-panel internal doors; tactile black switches and sockets; and column radiators throughout.
Set behind a low brick wall, the striking two-tone London Stock brick frontage has been carefully restored, contrasting with the new black-framed sashes and white-painted stone sills and entrance porch. Follow a traditional monochrome tiled chequerboard path past the paved front garden, to a classic black four-panelled front door with chrome furniture and a numbered transom above.
Step inside the light-filled hallway, where beautiful herringbone engineered oak flooring starts and flows into all the rooms on the ground floor. The walls have been painted white above the dado, and soft grey below, complementing the anthracite grey column radiator.
The living room lies through a door to your left, and is bright and airy with a tall bay window, white paintwork and a lovely feature wall painted in Farrow & Ball’s Old White. A new column-style radiator sits below the window to match those elsewhere, while there’s also a chandelier light fitting.
Back in the hallway, you’ll find a handy downstairs cloakroom with linear metro tiled splashback, concrete-look tiled floor and warm, stone-toned walls. There’s a vanity basin with soft-close drawer, black tapware and black-framed overhead mirror; plus a flat heated towel rail radiator and wall-hung loo. Opposite, a door leads to the dry, refurbished cellar with newly poured concrete floor, ideal for storage.
Continue on to the fantastic dining kitchen and breakfast room, filled with light from two rooflights, a casement window and triple anthracite aluminium bifold doors which open onto the garden. The warm wood flooring from the hallway continues here, where it’s paired with sleek matt charcoal grey and white handless cabinetry, a pale grey stone worktop and elongated glazed metro tiles to the splashback.
There’s an undermounted sink with brushed chrome mixer tap; and a large island with a breakfast bar and five-ring Bosch gas hob with ceiling-mounted overhead Luxair cooker hood. Integrated Bosch appliances include two ovens and a microwave, as well as a dishwasher and fridge-freezer. Two column radiators provide warmth, while ceiling spots and a pair of black and copper statement pendants over the island allow several options for mood lighting in this versatile space.
Beyond is a large utility with similar style cabinetry and splashback, complemented by a concrete-look laminate worktop, composite sink and drainer with chrome mixer tap; plus plenty of room for storage. There’s a new Haier washing machine, while a newly-fitted Vaillant boiler is also housed here.
Returning to the hallway, a staircase - with white-painted treads and grey spindles, fitted with a smart black-trimmed grey carpet runner - rises to the first floor.
The soft grey carpet flows through to the primary double bedroom suite at the front of the house, filled with light from a large bay window with column-style radiator beneath to match those seen downstairs. As well as plenty of sockets and a modern chandelier pendant, the clever room layout includes a walk-through dressing area with double wardrobes on either side, leading to a spacious, private ensuite bathroom.
Lit by a frosted window, the walls are painted a warm stone shade, while elongated vertically-laid metro tiles to the walls meet beautiful terrazzo tiles to the floor. There’s a luxurious large walk-in rainfall shower with handheld attachment and frameless glass screen; a roomy freestanding bathtub; a vanity basin with overhead mirror, and a wall-hung loo. Thoughtful design details include a black-framed mirror to match the black tapware; a slimline towel rail radiator; and a toiletries niche to the shower.
The family bathroom lies beyond and is equally stylish. Grey elongated glazed metro tiles laid vertically meet concrete-look floor tiles here, while you’ll also find a bath with overhead rainfall shower, handheld attachment and frameless screen; a vanity basin with drawers and mirror; and a close-coupled loo. As with the other newly-fitted bathrooms, black tapware gives the room a contemporary feel, while a grey towel rail radiator keeps things toasty.
Bedroom two - another double - is beyond, at the rear of the house, and features white walls, grey carpet, ceiling spots and a column radiator, as well as a casement window with views out to the garden.
Take a second fully carpeted staircase to the loft conversion on the second floor. At the rear, you’ll find a third double bedroom with similar décor to the second; while the fourth large dual-aspect double bedroom - which could easily be used as the principle - lies towards the front. Light and airy thanks to both a ceiling Velux and a casement window overlooking the rooftops and garden below, it also has its own ensuite shower room, lit by a separate Velux. With grey tiles and terrazzo flooring mirroring those used downstairs, there’s a quadrant shower with black-framed sliding screen and toiletry niche; a contemporary vanity basin with black taps, drawer and matching mirror; plus a towel rail radiator and wall-hung loo.
Outside, the kitchen’s bifold doors open out onto the 30ft southeast facing garden, which the current owners tell us enjoys the sun from 10am into the early evening. Enclosed with new timber fencing, there’s a porcelain-tiled patio area perfect for barbecues and entertaining, a grassy lawn, and a long bespoke timber planter running the full width at the rear.
IN THE NEIGHBOURHOOD
St George’s Road leads directly to Francis Road - a buzzing urban village with independent cafés, delis, shops and restaurants and a thriving, active community. Here you'll find the delights of Yardarm wine bar, Phlox bookstore, Marmelo Kitchen restaurant and shop and Pause yoga studio. The Northcote Arms is just a few minutes' walk or head north for the Heathcote & Star pub and Filly Brook craft beer bar.
At the other end of the street, you'll arrive in the heart of High Road, passing a post office, library and The Great Hall - a jewel in Leyton's crown. Enjoy a range of supermarkets, shops and restaurants, play sports or catch the tube at Leyton Underground within seven minutes. Trains from here make light of getting to the City, West End, Canary Wharf and South Bank. Stratford is just one stop away, linking you to the excellent retail therapy available at Westfield.
Reach Leytonstone High Road in fifteen minutes, Leytonstone Overground in 20 and Stratford International in another five. Fancy some fresh air? Amble to one of many open green spaces within a mile of your doorstep, such as Wanstead Flats, Jubilee Park, and Queen Elizabeth Olympic Park, where Hackney Marshes lie just beyond.
Local primary schools include Newport and Dawlish, along with Norlington Secondary & Sixth Form for Boys.
Floorplan
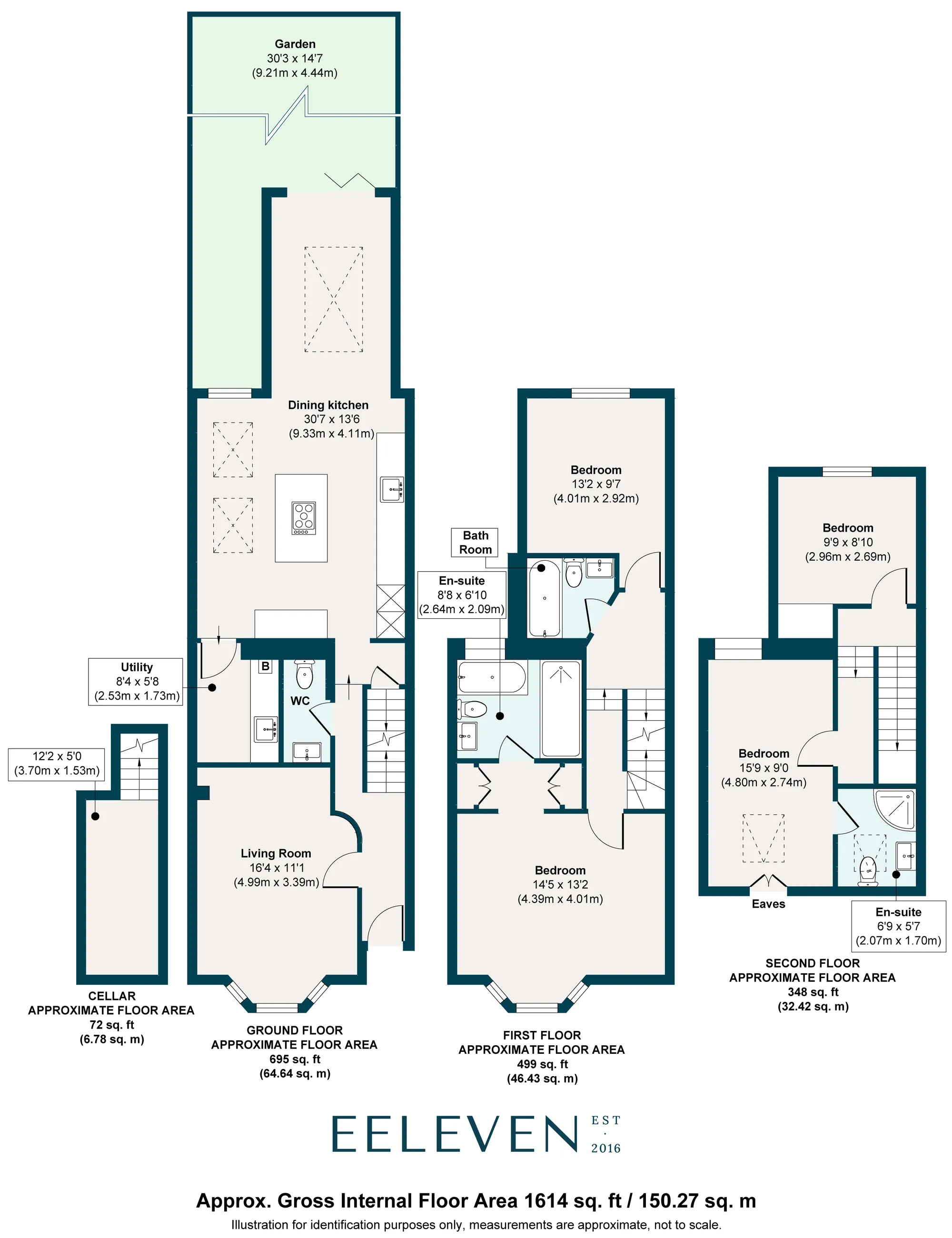
Energy Performance
