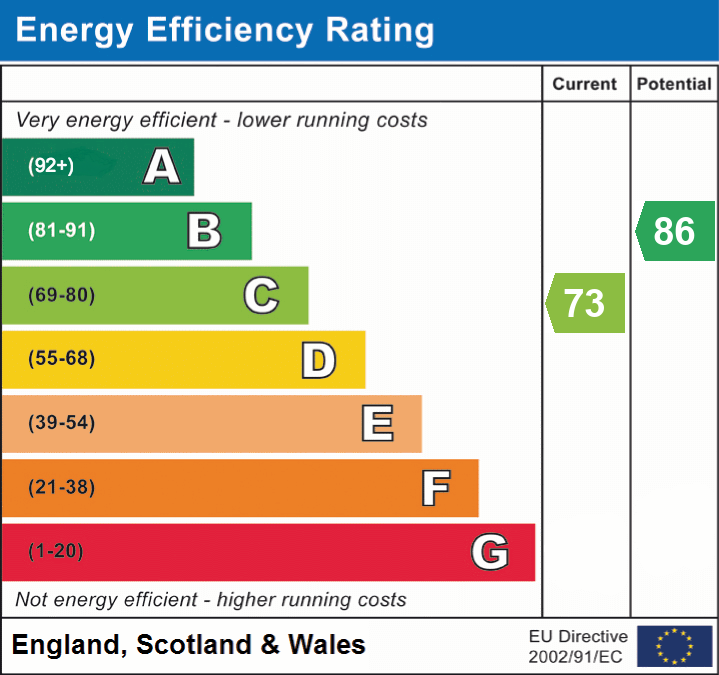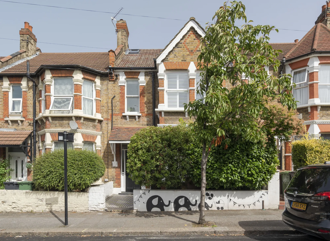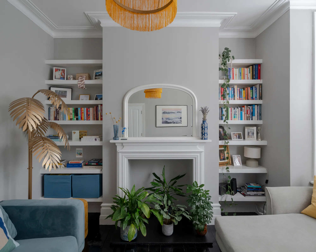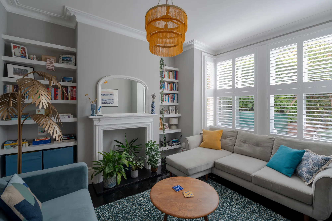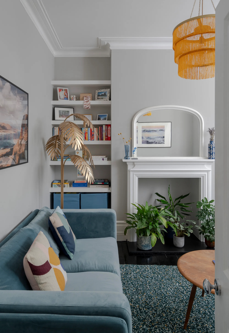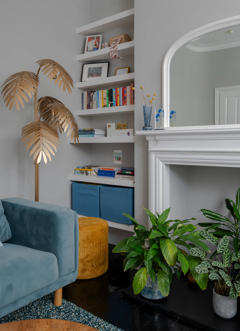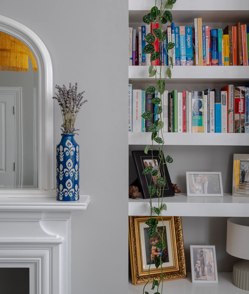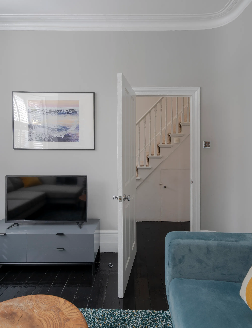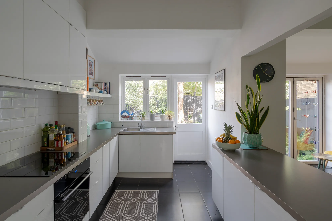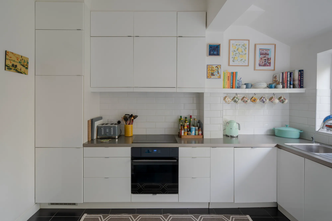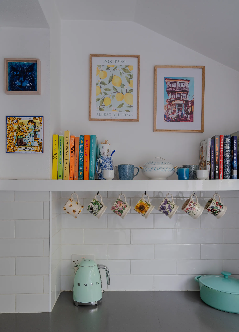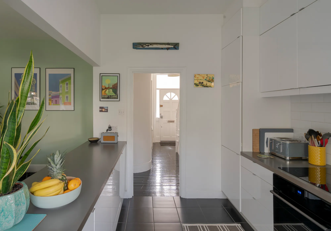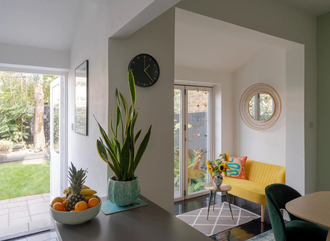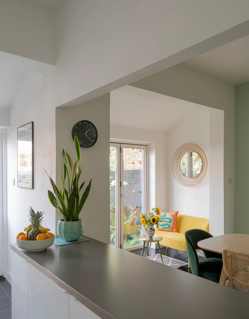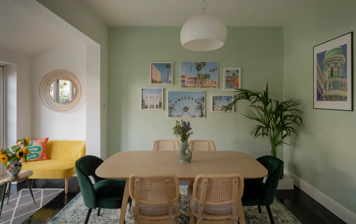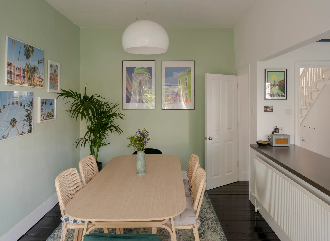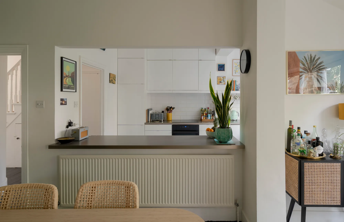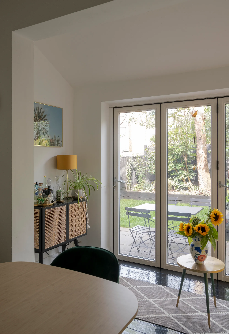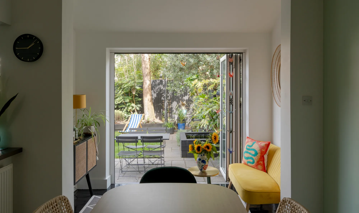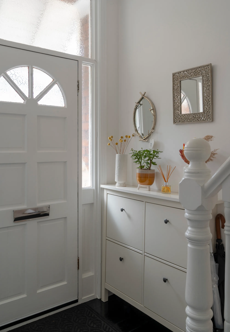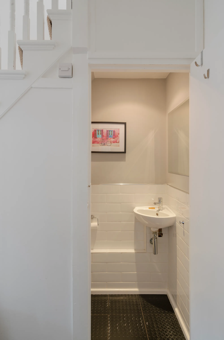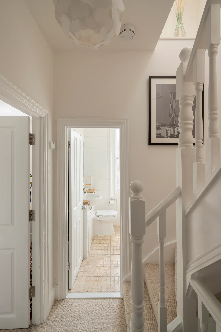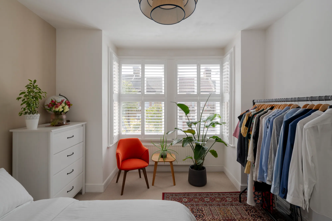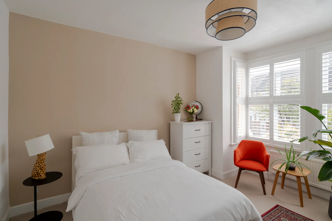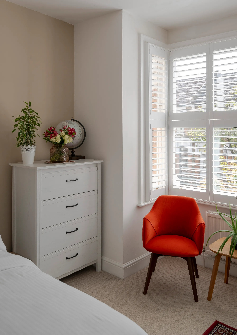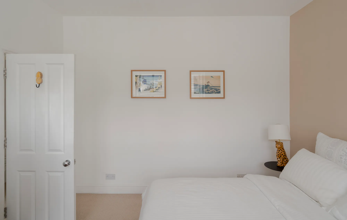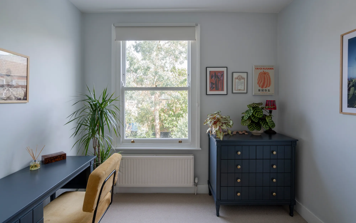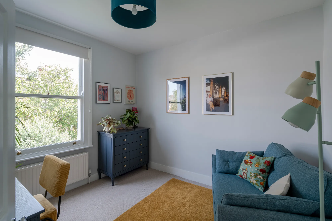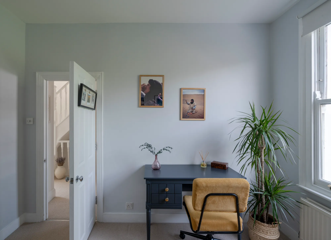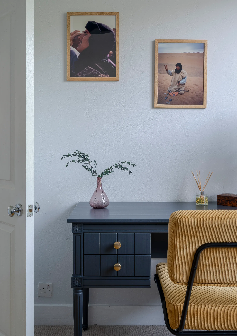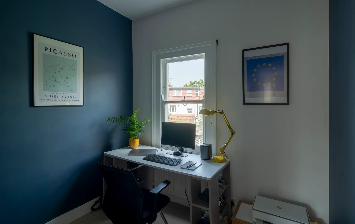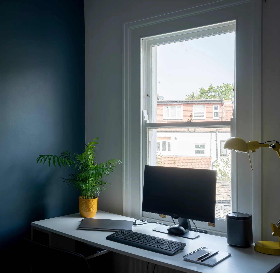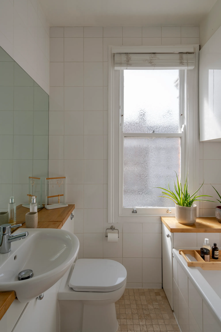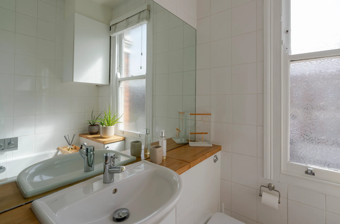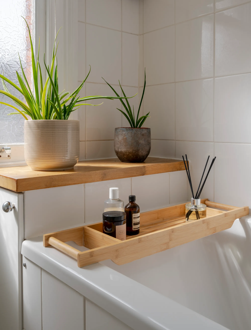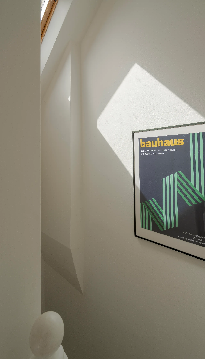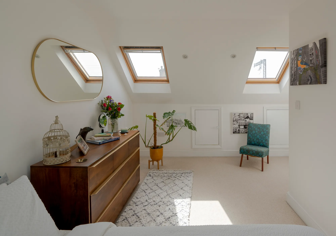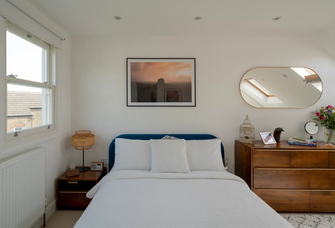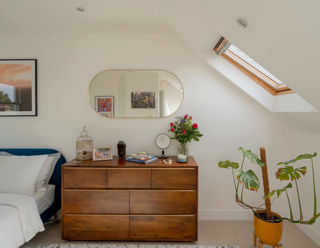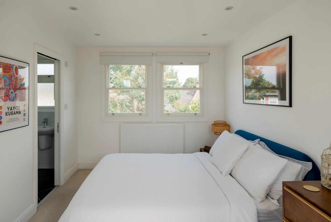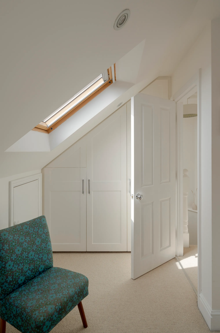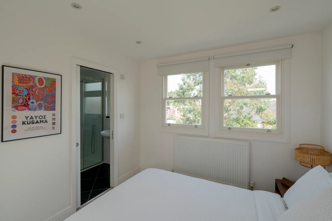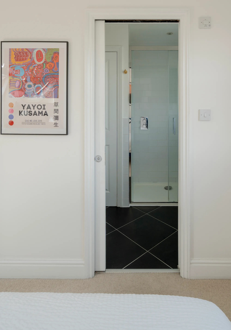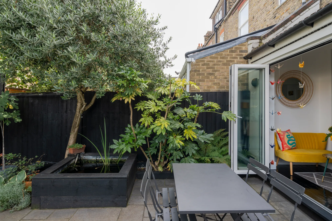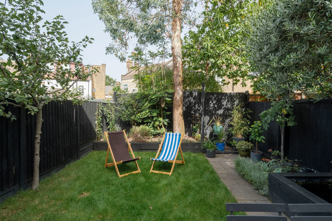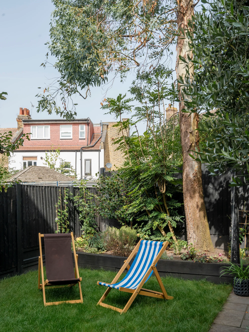Scarborough Road, Leytonstone, London, E11
Sold - £850,0004 Bedroom Mid-terraced House Shortlist
Key Features
- Striking gable-fronted Edwardian terrace
- Classic character and contemporary décor
- Four bedrooms, including a loft conversion
- Stunning primary bedroom suite
- Landscaped 28ft garden with patio and pond
- Terrific dining kitchen with snug
- Quiet street near Francis Road & High Road
- 7-minutes’ walk from Leytonstone Tube
This light, bright four-bedroom Edwardian house has been lovingly decorated by the current owners and sits in a designated low traffic neighbourhood just seven-minutes’ walk from Leytonstone Tube and a short stroll from the fabulous eateries and shops along Francis Road, with the ever-popular Heathcote & Star pub, Unity Café, and Filly Brook eatery and bar also practically on your doorstep.
Here is where classic meets modern: a traditional black-and-white tiled pathway leads up to the porch, while a quirky elephant mural in matching tones on the front garden wall gives the house a stylish and fun family feel. Inside, the home is brought to life with classic Edwardian features, while stunning glossy black floorboards on the ground floor offset bright walls with Farrow & Ball accent colours.
The interior unfolds across 1237 sq ft, with fine views over the beautifully landscaped garden. Among the home’s many other notable features are wooden sash windows in almost every room, new fireproof panelled doors in 2015, and an Asgard bike shed at the front of the property.
On entering the property, the sitting room lies to your right. Elegantly painted in Farrow & Ball Pavilion Grey, the space has many original features, including tall skirting boards, a beautiful square bay window with fitted wooden Hillary’s shutters, and a wonderfully high ceiling with coving and rose – perfect for hanging a pendant. The alcoves on either side of the feature fireplace (framed by an elegant white mantlepiece and a black quartz hearth) are fitted with floating shelves by a local joiner and currently display a colourful array of books.
At the back of the house, past the useful guest loo with stylish monochromic tiling under the stairs, the original kitchen and dining room have been extended and connected by a central island in a large wall opening.
Supremely functional and ideal for entertaining, there’s plenty of space for memorable gatherings of family or friends in the dining area, painted in Farrow & Ball Palm green to two walls for a fresh, natural feel.
The smart white cabinetry meets a crisp white metro splashback to contrast with the black kitchen floor tiles and provides plenty of storage, with integrated appliances including a Samsung oven, concealed Zanussi washing machine, John Lewis full-height fridge and dishwasher. At the garden end of the dining area, there’s a separate space currently used as a snug, where refurbished bi-folding doors open the interior to the outside, with a second garden door leading from the kitchen area.
On the first floor you’ll find the beautifully light and airy second bedroom with a feature wall painted in Oxford Stone, a square bay window to the front, also fitted with wooden Hillary’s shutters for privacy. The third bedroom, painted in Borrowed Light, overlooks the garden via a large sash window with a fitted blind and makes a fine study but could work equally well as a lovely double.
Painted in Farrow & Ball Stiffkey Blue and brightened by another big sash window, the fourth bedroom is also currently used as a home office but would make a single bedroom or nursery. 100% wool carpets run throughout this level, complementing the soft natural wall tones.
Meanwhile, in the fully tiled family bathroom, white paintwork gives the feeling of size and space, warmed by the richness of solid wood countertops to the vanity basin unit, which incorporates the toilet cistern. There’s also a tile-sided bathtub and extra storage, all lit by a large frosted-glass window.
The second-floor loft conversion was added by the previous owners in 2015 and is occupied entirely by the primary bedroom suite. Three Velux windows – one above the stairs – create a dual aspect that brings a welcome breeze in the heat of summer to a wonderfully bright and thoughtfully conceived space. There are numerous spotlights and power sockets, including connections for a floating television, as well as storage in the eaves and custom-built wardrobes. The stylish ensuite bathroom features black-and-white tiling, a rainfall shower enclosure, and a heated linen cupboard.
Outside, the stone-paved patio catches the sun for breakfast, from where you can hear the gentle sound of the pond trickling (which comes with a removable safety cover for children). Beyond the lawn, a second, smaller seating area gets more sunshine in the late afternoon. Timber fencing and stylish planters of railway sleepers are all painted black in a striking contemporary scene offset with established olive, apple and eucalyptus trees. There’s also a useful storage shed.
A NOTE FROM THE OWNERS
‘This has been our home for nearly three years – a peaceful retreat from the city's hustle and bustle, yet just a 25-minute tube ride from Liverpool Street. The morning sun on the terrace, coupled with a cup of coffee and the gentle trickling of water from our pond, creates a serene and relaxing start to the day. Sleeping in the loft bedroom feels like being nestled among the treetops. Beyond being our retreat, it's an ideal space for hosting friends and family. We're moving abroad for a job opportunity; otherwise, we would have gladly remained in this beautiful home and wonderful neighbourhood.’
IN THE NEIGHBOURHOOD
Nestled on Scarborough Road, this home enjoys a prime location in a thriving neighbourhood. A stone’s throw away are Unity Café where coffee connoisseurs will find delight, the local Heathcote & Star pub with great outdoor seating, pub quizzes, and Sunday Roasts, and trendy Filly Brook, known for craft beers, live music, and Middle Eastern cuisine. A mere 10-minute walk away is Francis Road with its wonderful collection of delis, coffee spots and independent shops. The area offers dining options abound, from Burnt Smokehouse’s to Shingburi’s Thai-Cuisine and Massala India’s mouthwatering curries.
Leytonstone has many green spaces to choose from, popular with adults and children alike: Epping Forest, Wanstead Flats and Hollow Pond for running, golfing, relaxing walks and boating; Sidmouth Park offers fun for children, including climbing frames and a wooden pterodactyl; and Abbots Park features a zip wire. Leytonstone Leisure Centre is also nearby and has a gym and pool. You’ll also find Good and Outstanding Ofsted-rated education, including Davies Lane and Newport Primaries and Norlington School & 6th Form.
Travelling around the city is easy, too, as you’re only a 7-minute walk from Leytonstone Tube, with Leytonstone High Road Overground also easily walkable – ideal for popping into Stratford for shopping and leisure at the Olympic Park or swapping onto Elizabeth line services.
Floorplan
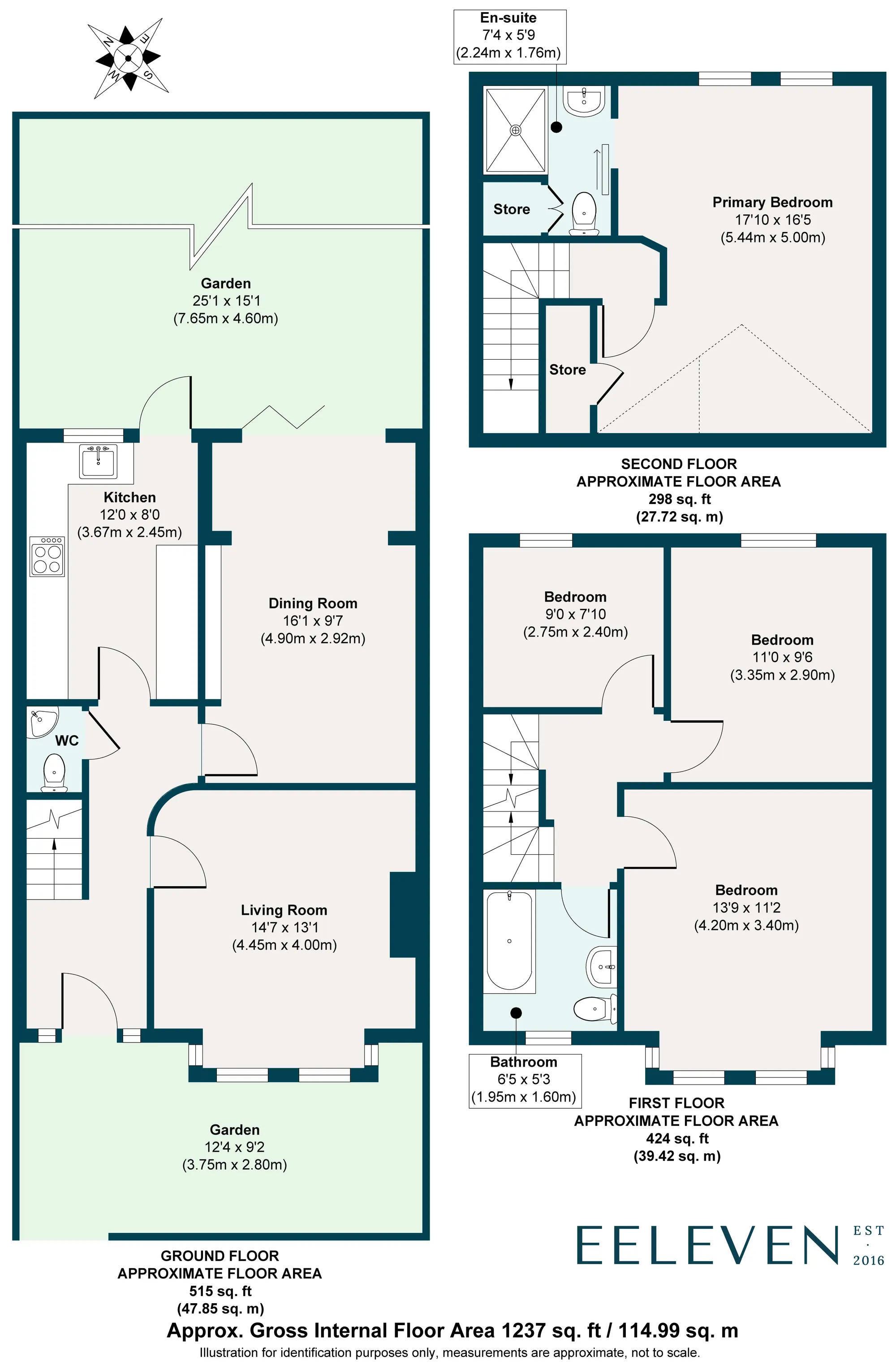
Energy Performance
