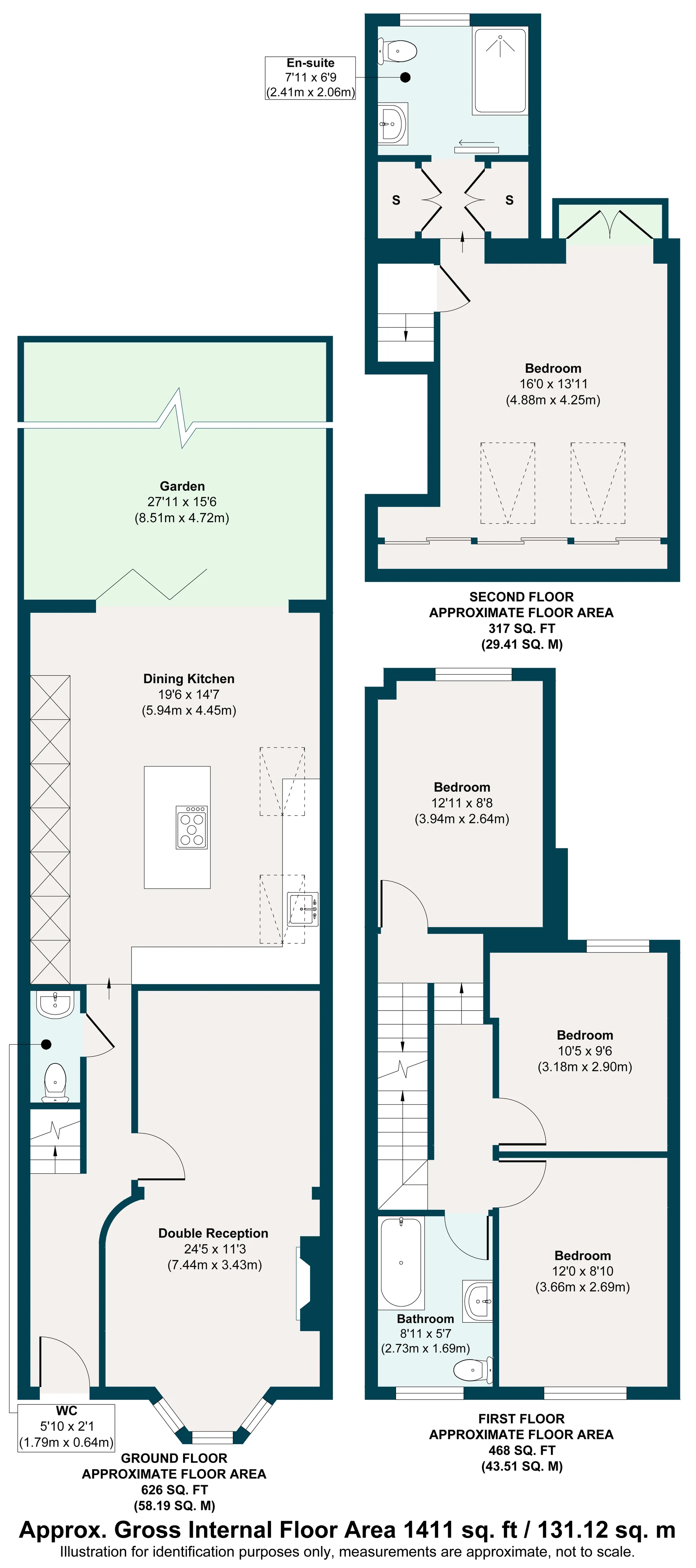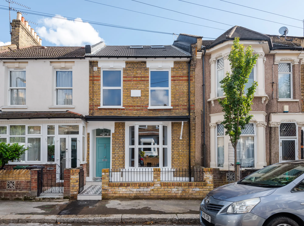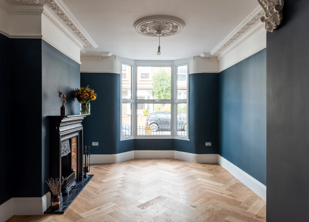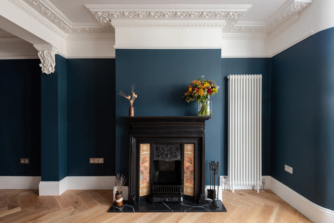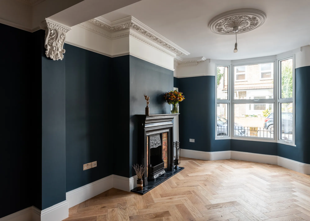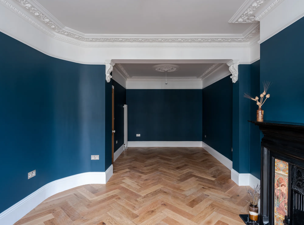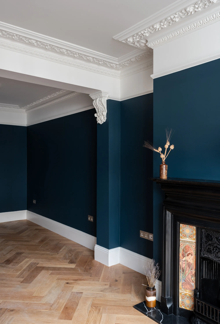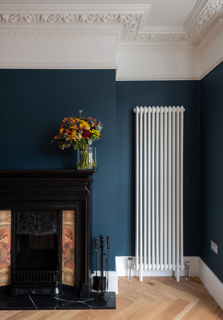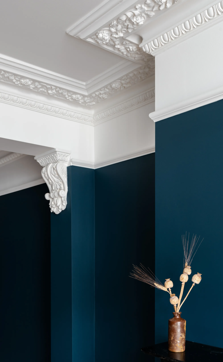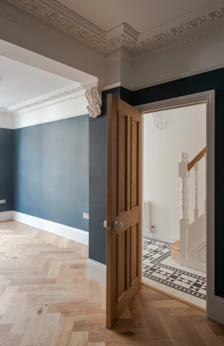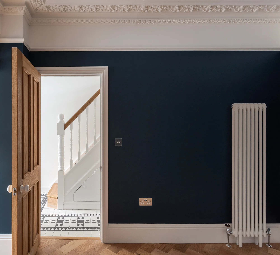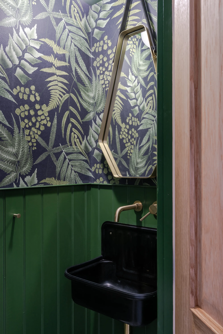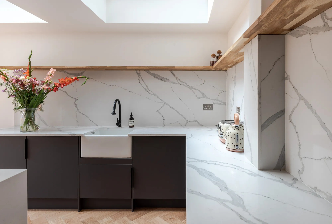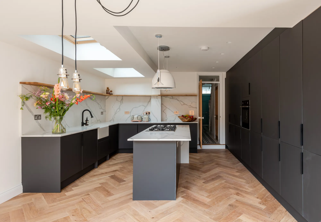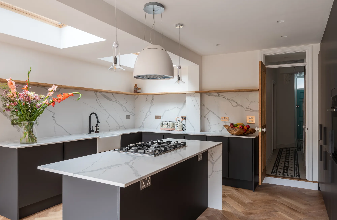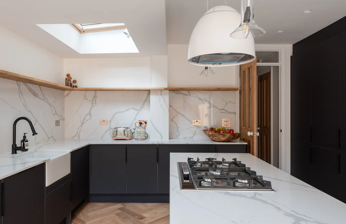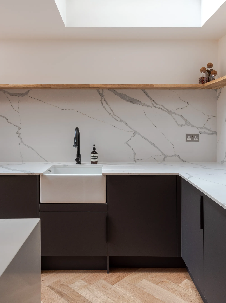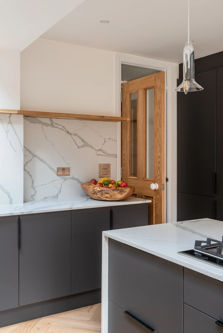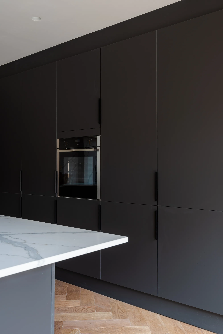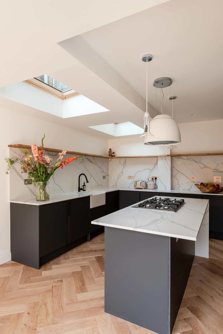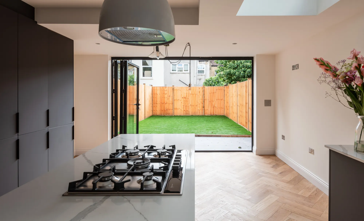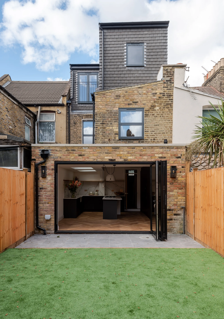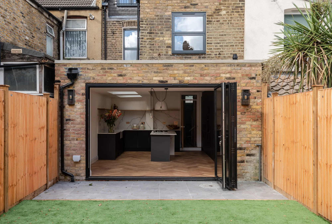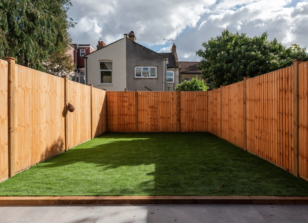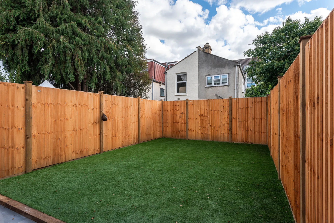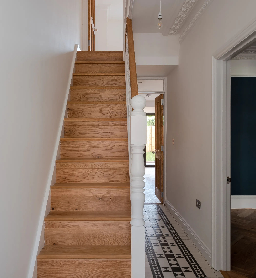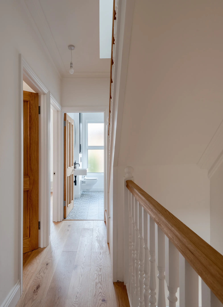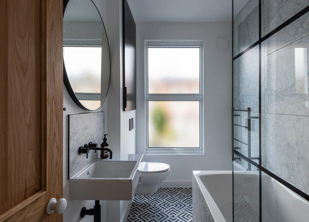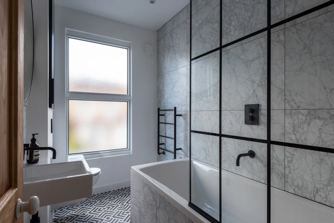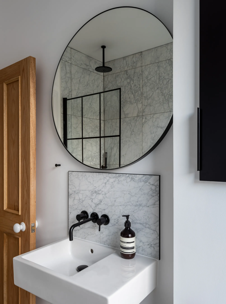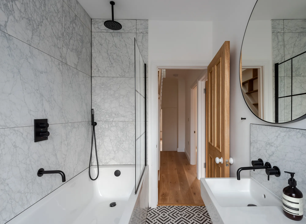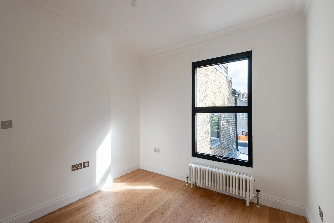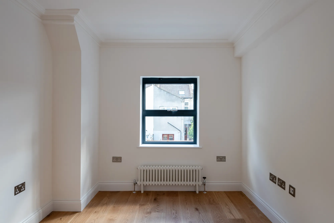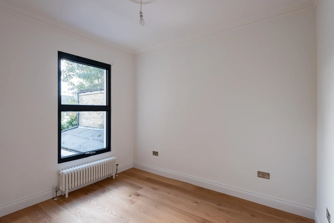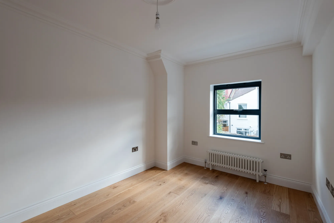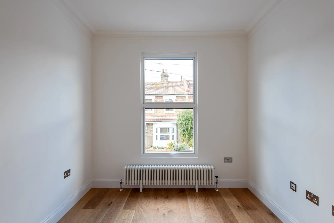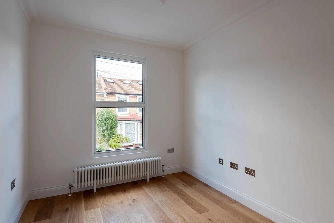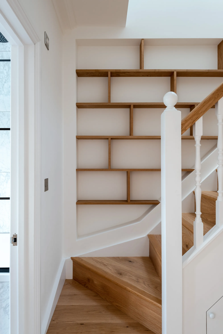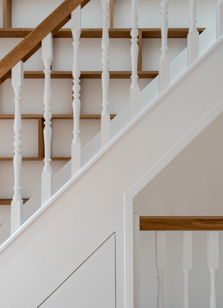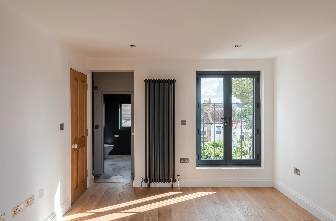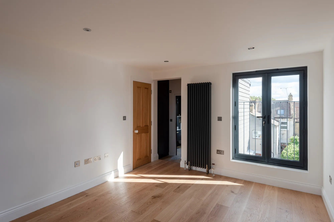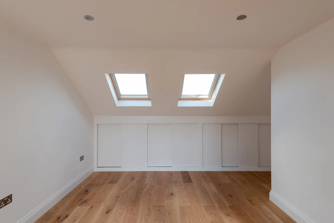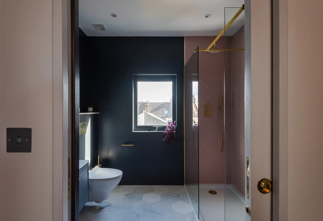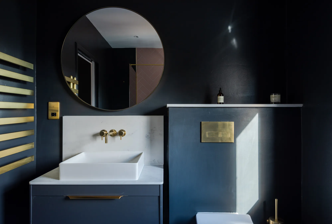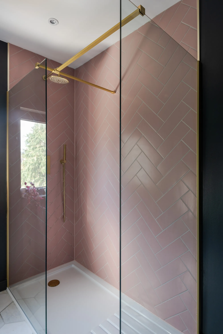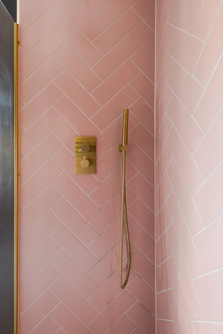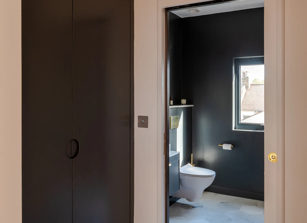Park Grove Road, Leytonstone, London, E11
Sold - £825,0004 Bedroom Mid-terraced House Shortlist
Key Features
- Four-bedroom renovated Victorian house
- Two bathrooms & cloakroom
- Stunning loft suite with dressing room
- Wood flooring and new windows
- Stylish new fitted kitchen
- South-facing 27ft garden
- 4 mins walk to Overground services
- Between Francis Road and High Road
Beautiful both inside and out, this fantastic four-bedroom Victorian home with south-facing garden has been lovingly and carefully renovated and extended to an incredibly high standard.
The house is set within a peaceful, friendly residential area between Francis Road and High Road Leytonstone - and is within walking distance from both Underground and Overground rail services.
Staying sympathetic to its period origins, the house has been updated for modern family life, with every practical and design detail carefully considered. As part of the full refurb in 2021, the house was completely rewired; new aluminium windows were fitted; and the plumbing was updated throughout. A new Vaillant combination boiler was installed and a 300L water cylinder included in the loft eaves to ensure good water pressure from top to bottom. New column-style radiators were fitted to all rooms, and wet underfloor heating was added to the kitchen.
Gorgeous oak flooring runs through the house, with bespoke staircases in the hallways featuring Victorian posts, spindles and oak handrails, with oak nosing to each step. New internal oak Rockingham four-panel doors with ceramic knob handles lead to all rooms, while brushed stainless steel socket and switch faceplates have been fitted throughout, alongside USB ports, data and aerial points in each of the bedrooms.
From the street, the house welcomes you with a yellow London Brick exterior, complemented by white-painted stone lintels and sills, and a generous bay window with black-painted overhang.
Step through a new iron gate, past a low wall with matching iron railings, onto a monochrome tiled path leading to the recessed front door. Custom-made in a traditional five-panel style, it's painted in Angel Bay by Graham & Brown and features satin chrome ironmongery, with a sandblasted house number fanlight and an outdoor pendant light above.
The same monochrome tiling cleverly continues inside the downstairs hallway, where a door to your right leads into the large living room. The light from the bay window highlights the deep, intricate floral coving and ceiling roses, which add to the sophisticated yet cosy feel of the space. The walls are painted below the picture rail in Farrow & Ball's dramatic yet versatile Hague Blue, which compliments the white woodwork and stunning wood herringbone parquet floor. Two tall column-style radiators provide plenty of warmth, while the restored, original fireplace with a new black quartz hearth makes a lovely focal point.
Back in the hallway, a door under the stairs opens to reveal a handy cloakroom where emerald green tongue-and-groove panelling meets leafy Graham & Brown wallpaper. The striking ceramic bucket basin with brushed gold fittings is by Dyke & Dean, and there's also a wall-hung loo and geometric brass-edged mirror with hanging strap.
The herringbone flooring continues through a glazed oak door with fanlight into the kitchen, which is wonderfully toasty in winter thanks to underfloor heating. The whole room is flooded with light from the full-width aluminium bifold doors to the back garden and two large pine centre-pivot Velux windows with white blackout blinds.
Matt charcoal Howdens Hockley kitchen units with black slimline handles line one wall and continue opposite as well as under the island, providing a huge amount of storage space. Meanwhile, a bespoke oak shelf tops a quartz worktop and splashback with deep grey marble-like veining for the perfect contrast.
There's a butler-style sink with black mixer tap, with integrated appliances including a Neff gas five-ring hob and oven (with capacity for an additional oven to be installed beside it); a Bosch dishwasher, washing machine, and full-length fridge and freezer. A feature pendant-style extractor hangs over the hob between two glass Vitamin knot lights, with two double USB sockets under the waterfall-edged island, which can comfortably accommodate a trio of bar stools.
Beyond the kitchen is a generous space for a dining table and chairs, as well as a comfy seating area, giving the house a wonderful indoor/outdoor vibe when the bifolds are fully open.
Upstairs, the three first-floor double bedrooms are all a good size and feature wide oak plank flooring, bespoke ceiling coving with elegant roses, fresh white walls and low column-style radiators under the new aluminium-framed windows.
Lit by a large frosted front window, the family bathroom is full of stylish, contemporary details - from the black and white patterned Carrara floor tiles and grey Carrara honed marble wall tiles to the Crittall-style bath screen and matte black Crosswater fittings. You'll find a double-ended ceramic bath with overhead rainfall shower and additional handheld attachment, a rectangular wall-hung basin with mirror above, and a roomy bespoke storage cupboard above the Crosswater wall-hung loo.
Moving upstairs to the second floor, you'll notice handcrafted in-built oak shelving in the recess by the staircase. Enter this incredible master suite via a new solid oak door to discover a double bedroom lit by two triple-glazed, centre-pivot Velux windows with integrated blackout blinds and anthracite aluminium French doors. These open to a Yosemite steel Juliette balcony with a view of the garden. There's also a tall column-style anthracite grey radiator, plus plenty of sockets (including USB, TV and data port). Bespoke storage in the eaves is accessed via sliding doors with attractive routed details, which open to reveal useful shelving and additional hidden storage behind a sliding hatch.
In the walk-in wardrobe, enjoy custom 'his and hers' wardrobes with pull-out rails. A pocket door then leads into an en suite bathroom, where the oak flooring transitions gradually into grey hexagon floor tiles.
Lit by an anthracite aluminium window, the scheme pairs dramatic dark walls with matte pink metro tiles, laid in a herringbone pattern around a double walk-in rainfall shower with a frameless glass screen. Stylish brass Crosswater fittings (including a shaver socket) and designer heated towel rail add a luxe look, while a vanity with counter-top basin, a Crosswater wall-hung loo, and custom Carrara marble backsplash and shelf complete the bathroom.
Outside, the 27ft south-facing garden enjoys the sun all day long. A tiled patio area edged with wooden sleepers leads to a low-maintenance artificial lawn enclosed on all sides with new slatted timber fence panels.
A NOTE FROM THE OWNERS:
"There's a great, supportive network on the road, and the neighbours were all so nice and welcoming to us during the renovations."
IN THE NEIGHBOURHOOD
Park Grove Road is a quiet pocket of Leytonstone, about a 12-minute walk from the town centre and Central line station, with popular local shops and restaurants including Panda Dim Sum, Keraspice, Yard Sale Pizza, Singburi, and To Be Consumed. The current owners particularly recommend Heathcote on Grove Green Road for beers and the traditional pie and mash from Eel and Pie House on Leytonstone High Road.
Francis Road is within walking distance and has a wonderful collection of independent shops, relaxed cafés and an organic grocer. Or you can take the kids for a splash at Cathall pool just at the end of the road - brilliant for a weekday swim or Saturday session in the training pool.
Nearby schools with 'Good' or 'Outstanding' Ofsted ratings include Mayville Primary, Davies Lane Primary, and Connaught for Girls.
Leytonstone High Road Overground station is approximately 4 minutes' walk, while Leyton & Leytonstone tubes are both within 15 minutes. Stratford is 12 minutes by bus for serious retail, restaurant and cultural therapy at Westfield and the East Village, as well as a major transport interchange for Underground, Overground, DLR, National Rail and HS1.
Finally, Wanstead Flats' wild and beautiful green spaces are less than 10 minutes' walk and provide a glorious setting for relaxing - or running! - in the great outdoors.
IN THE NEIGHBOURHOOD
Park Grove Road is a quiet pocket of Leytonstone, about a 12-minute walk from the town centre and Central line station, with popular local shops and restaurants including Panda Dim Sum, Keraspice, Yard Sale Pizza, Singburi, and To Be Consumed. The current owners particularly recommend Heathcote on Grove Green Road for beers and the traditional pie and mash from Eel and Pie House on Leytonstone High Road.
Francis Road is within walking distance and has a wonderful collection of independent shops, relaxed cafés and an organic grocer. Or you can take the kids for a splash at Cathall pool just at the end of the road - brilliant for a weekday swim or Saturday session in the training pool.
Nearby schools with 'Good' or 'Outstanding' Ofsted ratings include Mayville Primary, Davies Lane Primary, and Connaught for Girls.
Leytonstone High Road Overground station is approximately 4 minutes' walk, while Leyton & Leytonstone tubes are both within 15 minutes. Stratford is 12 minutes by bus for serious retail, restaurant and cultural therapy at Westfield and the East Village, as well as a major transport interchange for Underground, Overground, DLR, National Rail and HS1.
Finally, Wanstead Flats' wild and beautiful green spaces are less than 10 minutes' walk and provide a glorious setting for relaxing - or running! - in the great outdoors.
Floorplan
