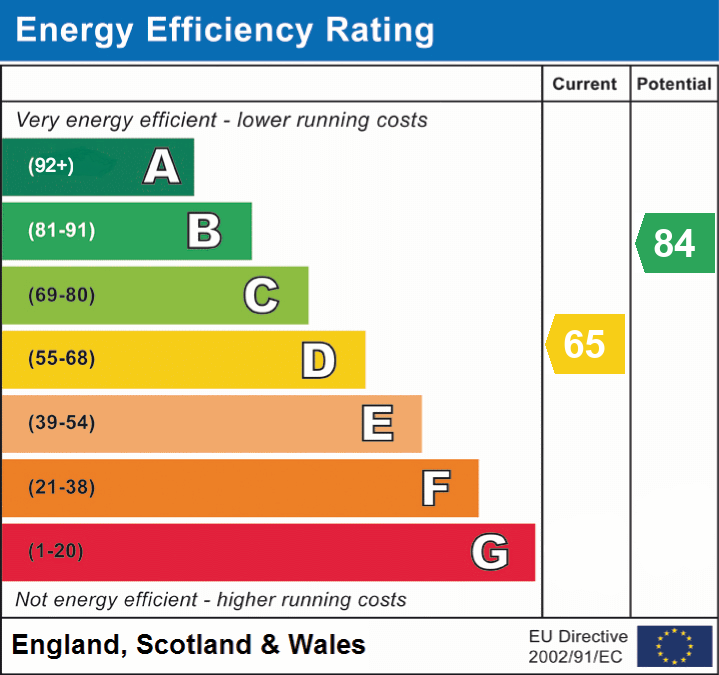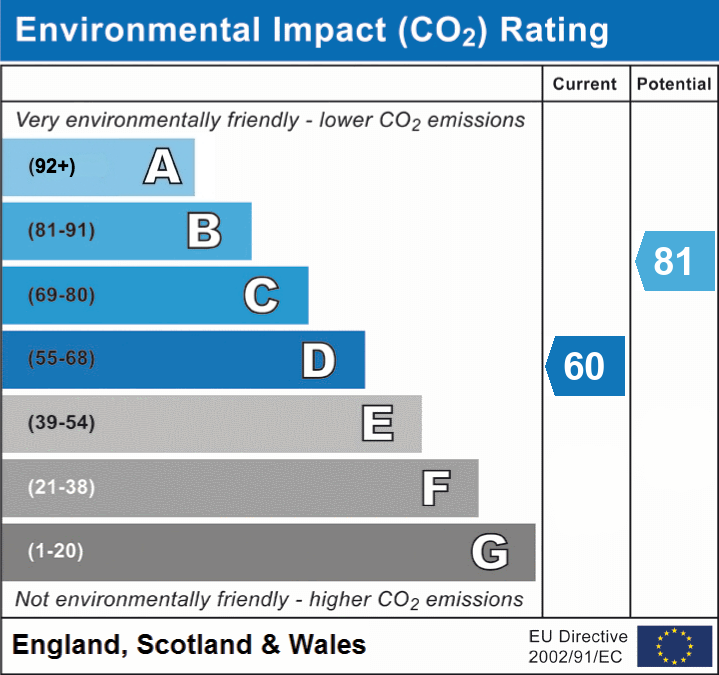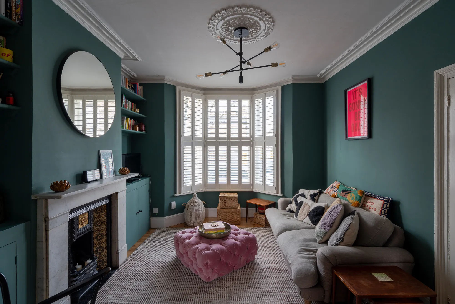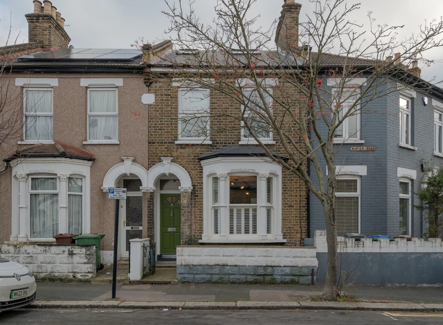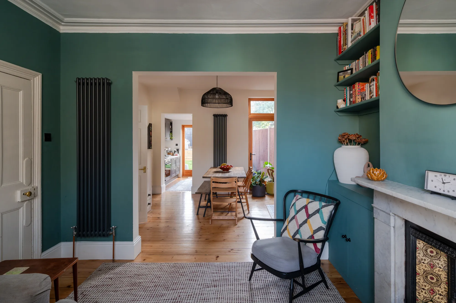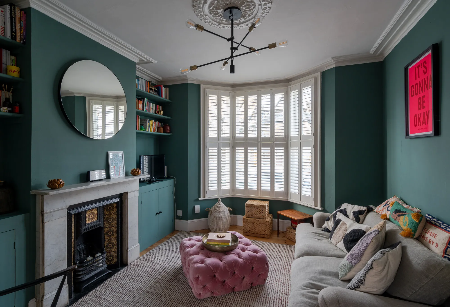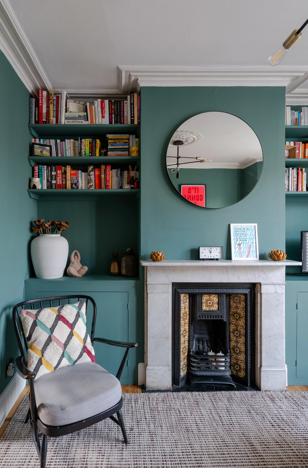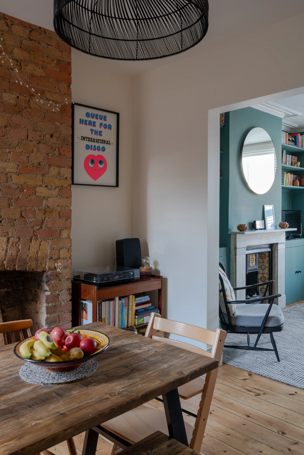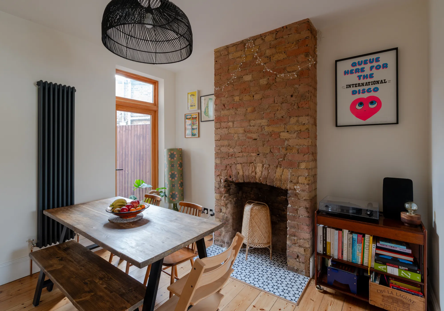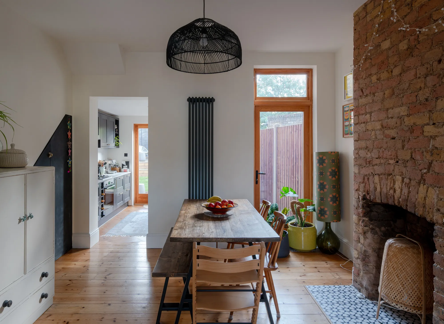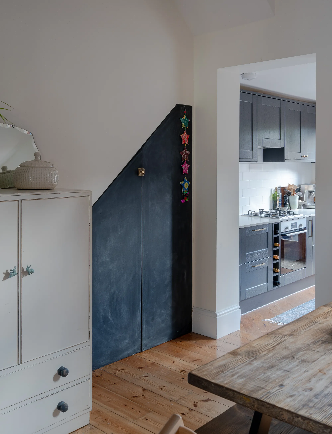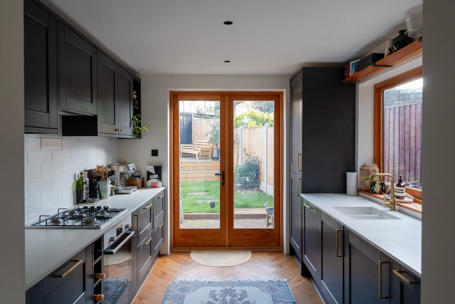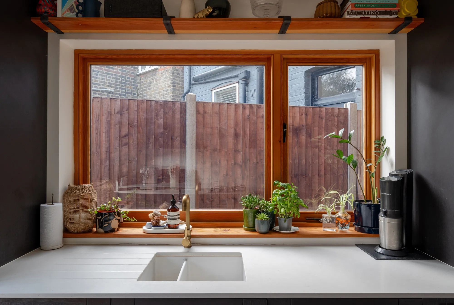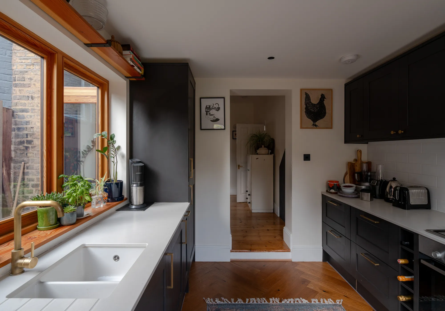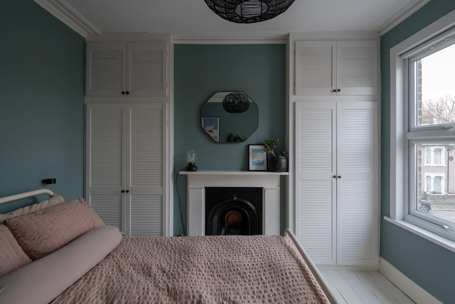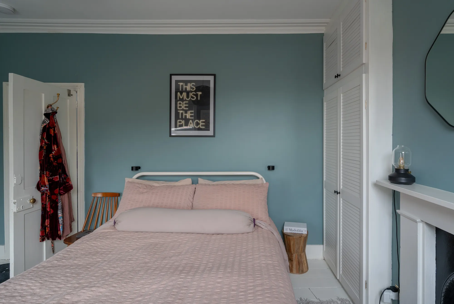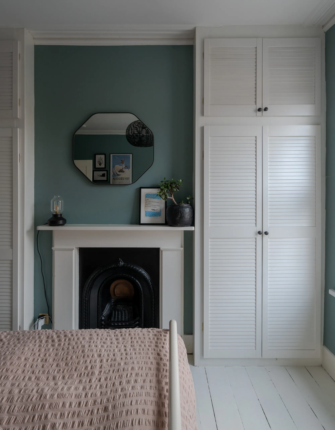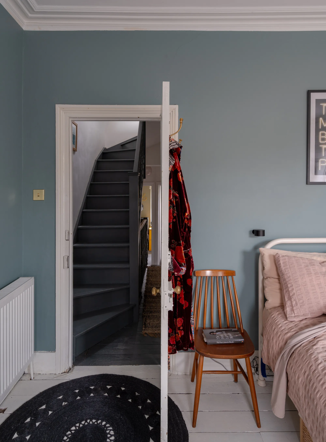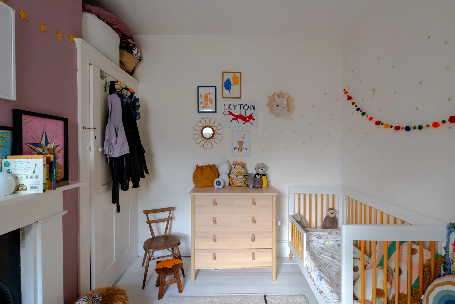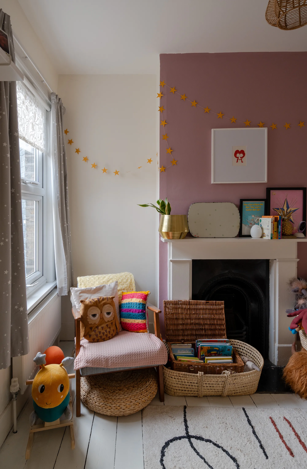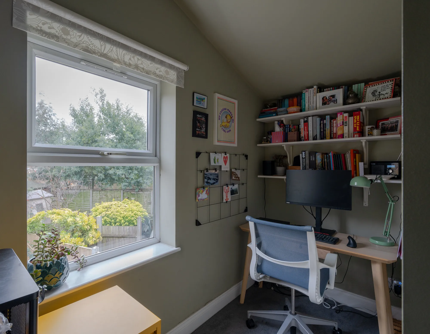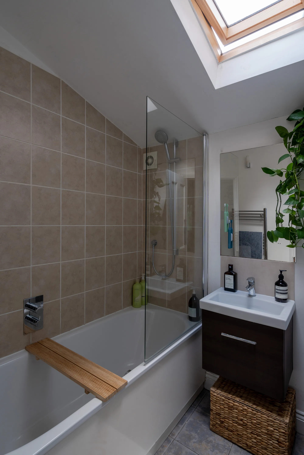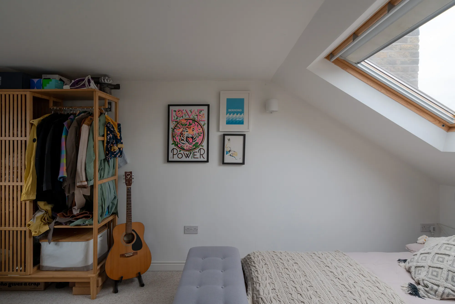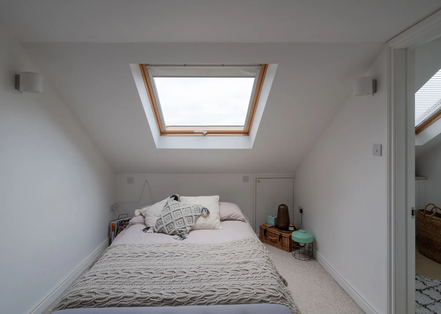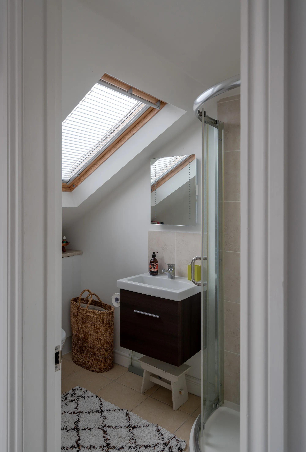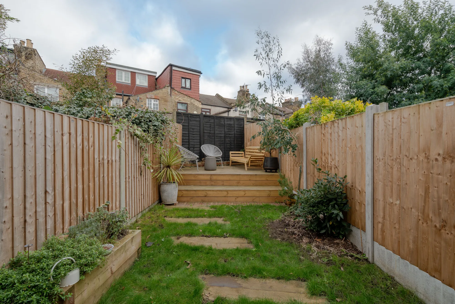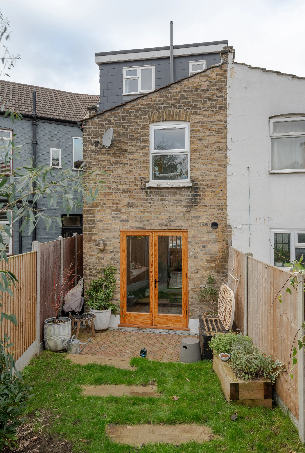Napier Road, Leytonstone, London, E11
Sold STC - £725,0004 Bedroom Mid-terraced House Shortlist
Key Features
- Four-bedroom Victorian home
- Renovated throughout
- Two modern bathrooms
- Converted loft suite
- Original fireplaces & coving
- Large, stylish kitchen
- Sunny enclosed garden
- Near parks & good schools
A classic example of a thoughtfully extended and renovated Victorian terraced home, this spacious four-bedroom residence lies within a quiet enclave of Leytonstone just a short walk away from the fantastic eateries lining High Road.
In the last few years, the current owners have lovingly improved the layout and other aspects of the home, which is warmed by a new gas boiler and ground-floor vertical radiators (installed in 2021) controlled by a Hive thermostat.
During the renovations, the living and dining rooms were joined to create a family-friendly, open plan feel, while the external dining and kitchen doors and windows were replaced with bespoke hardwood. The owners have also installed new power sockets, light switches, and a new kitchen with fitted appliances.
Sitting near the corner of Napier Road, the house presents itself in the traditional London style, with stone lintels and ornate mouldings to the recessed entrance and collonaded bay window contrasting with a frontage of variegated brickwork.
A wrought-iron gate in the painted brick wall screening the front patio leads to the recessed porch, where chequered tiling underfoot complements a smart green panelled door with chrome house number, door knocker, and letterbox.
The transom window above draws light into the hallway beyond, which features original cornicing and walls painted in Farrow & Ball’s ‘Wimborne White’ and ‘Downpipe’.
Exposed wooden floorboards underfoot flow into the double reception room on your right for a cohesive vibe. To the front, you’ll discover a warm and cosy living room filled with light from a sash bay window with wooden plantation shutters.
Rich Little Greene ‘Pleat’ paintwork adds a sophisticated undertone to the space, while tall skirting boards and original coving – including a central rose crowning a Dowsing & Reynolds chandelier – pair with an original Victorian fireplace with a stone surround to infuse character. You’ll also find fitted storage and shelving in the alcoves.
Continue into a rear dining area oriented around an impressive exposed brick chimney breast with a tiled hearth. Here, F&B ‘Wimborne White’ walls melt against the rich-toned hardwood glazed door to the garden, just as in the kitchen beyond.
Pass a handy understairs storage cupboard to head there now. Capturing the morning light through a large hardwood window and double garden doors echoing the herringbone wooden flooring, the kitchen is further brightened by recessed downlights.
Matte black Howdens cabinetry with brass handles to match the tap over the 1.5-bowl ceramic sink lines both sides and pops against a white metro-tiled splashback and Caesarstone worktops. The kitchen comes with a Bosch oven and gas hob with a concealed extractor, a Kenwood fridge-freezer and dishwasher, and a Candy washing machine – all fully integrated.
Back in the hallway, a striking black-painted wooden staircase leads to a split-level landing, where black floorboards contrast with the white-painted variety in both bedrooms. In third bedroom, F&B ‘Wimborne’ and ‘Sulking Room Pink’ walls create a soft, calming palette that pairs with an original fireplace and a large window to the side return.
You’ll find another original fireplace along with elegant coving in the primary bedroom, which is painted in F&B ‘Oval Room Blue’ and overlooks the front via twin awning windows. Either side of the chimney breast, full-height wardrobes offer ample storage.
Meanwhile, the lower landing leads to an attractively tiled family bathroom lit by a Velux window. It contains a large bathtub with a shower over and glass screen, a stylish mounted vanity basin with an overhead mirrored cabinet, a toilet, and a chrome heated towel rail. The fourth bedroom to the rear is painted in F&B ‘French Grey’, with in-built shelving and views of the garden, it’s the perfect space for a home office, or nursery.
For now, take the second staircase, also painted black, to reach the loft conversion, completed in 2015. A peaceful sun-trap brightened by Velux windows with fitted blinds, this lovely top-floor bedroom with eaves storage and a modern en suite shower room enjoys a fresh colour scheme, including a soft cream carpet.
Outside, wooden slatted fencing (installed in 2022) and neighbouring shrubbery screens a generously sized east-facing garden. The kitchen doors open directly onto a herringbone brick patio that steps up to a grass lawn (laid in 2022) with stepping stones and a raised planter. To the rear, sunlight steeps the raised decking in warmth on summer afternoons, with the patio enjoying the light in the morning – the perfect coffee spot.
A NOTE FROM THE OWNERS
‘We love the area – it has excellent transport links (Tube, Elizabeth line, Overground), access to green spaces and great bars and restaurants. Our daughter was born while we lived here, and it has been a great place to live, both as a couple and more recently as a family with a young child.’
IN THE NEIGHBOURHOOD
Napier Road is part of a quiet pocket of Victorian streets between the lower end of High Road Leytonstone and the wonderful Wanstead Flats – a walking, jogging and mountain-biking paradise that acts as a gateway to Epping Forest. Langthorne Park is also across the road, with pools and wildlife to explore, basketball courts, a play park and an outdoor gym.
The popular Jenny Hammond Primary School is just four minutes’ away and rated Good by Ofsted. Davies Lane Primary School is a short walk away and is rated Outstanding. You'll also find a couple of nurseries nearby.
Within a 5–10-minute walk is the lovely Leytonstone Tavern (check out the fantastic burgers and roasts), as well as El Cafecito (serving Aussie breakfasts and coffee), Yard Sale for pizza, and The Rookwood Village pub with its stylish interior, deck, and electronic darts. Stroll a few minutes further to explore Winchelsea Road's artisanal food and drink scene, including The Wanstead Tap, and Wild Goose Bakery for custard tarts.
The High Road is only a few minutes' walk away and has many cafés and convenience stores at its southern end, along with Leytonstone High Road Overground station. If you like traditional Neapolitan pizza, check out Bocca Bocca.
Other local favourites include Sunday roasts at the Holly Tree pub, Singburi for famously good Thai food, after-work drinks at Mammoth taproom, the Leytonstone arts' trail and the weekly local farmers' market beside Cann Hall Park, with its coffee shop, play areas and recently built skate park. The current owners also recommend Dina wine bar nearby, Joyau wine bar at Forest Gate Arches, Mora for Italian, Pretty Decent microbrewery and Back to Ours – a coffee shop near Wanstead Flats.
Leyton Underground for the central line is just a short walk away, with the Elizabeth line available in the other direction at Maryland rail station – also reachable by foot. From here, it's just a short journey to Liverpool Street and one stop from Stratford's major interchange with the DLR, Central and Jubilee Lines, along with shopping, cinema and food at Westfield and East Village. Various local bus stops run regular services to Stratford, too. Leytonstone High Road (Overground) is also close by.
Additional information Brochure
Floorplan
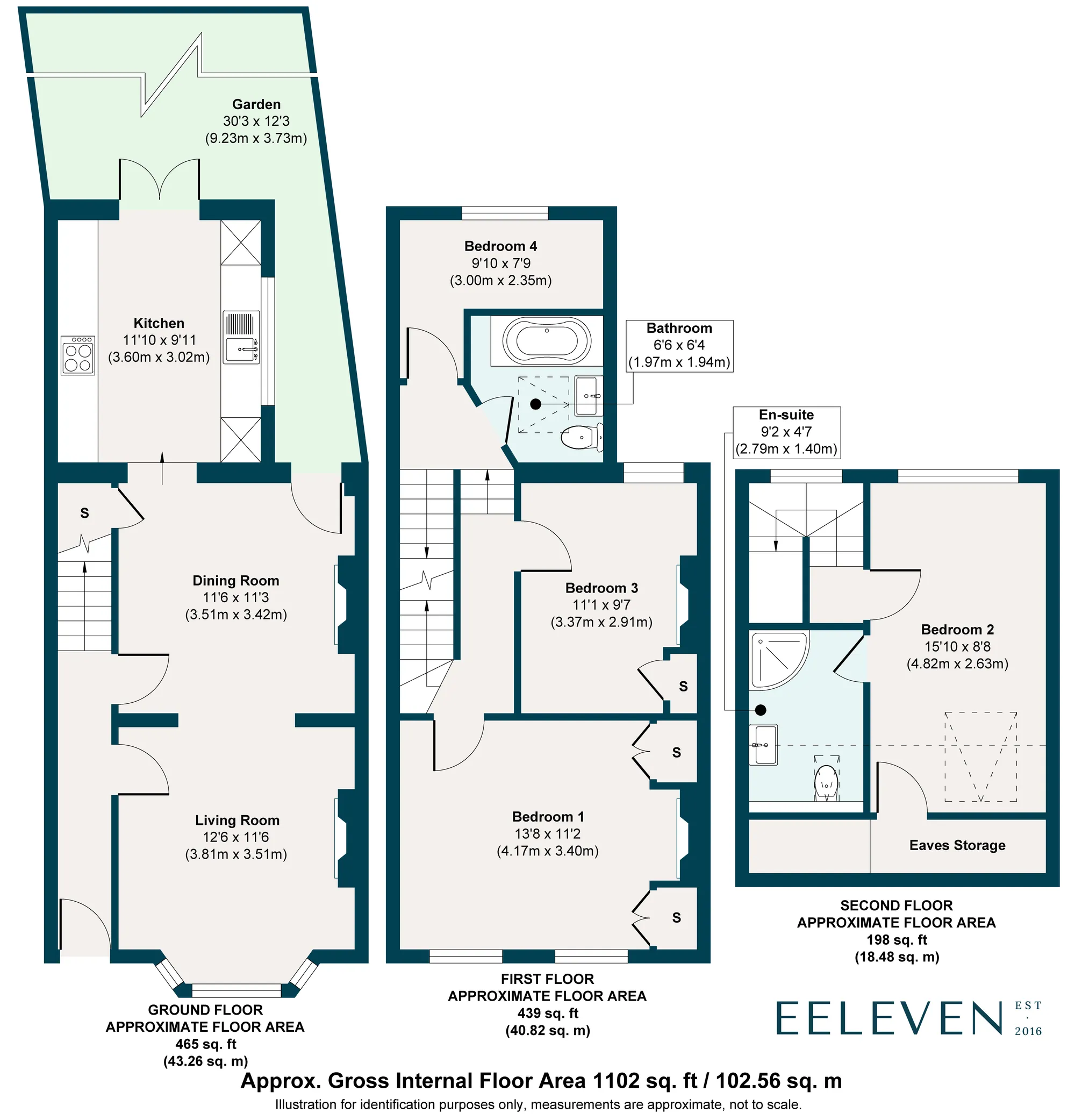
Energy Performance
