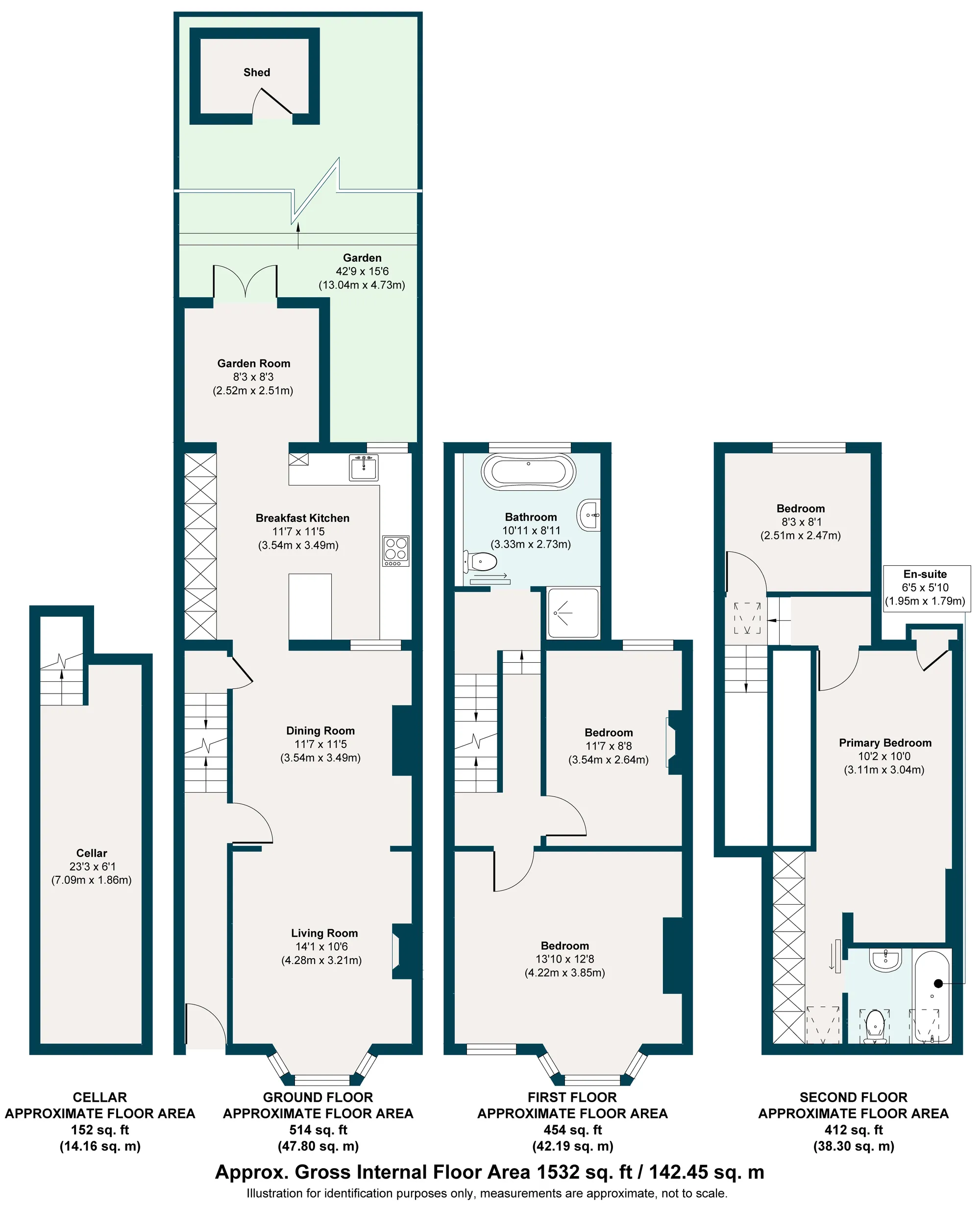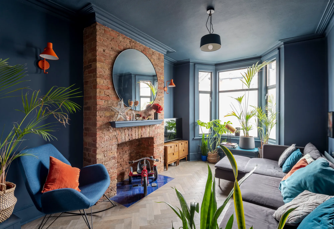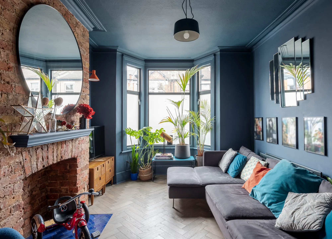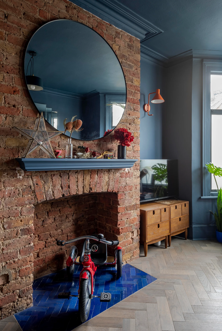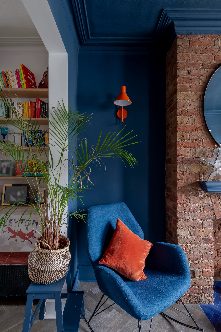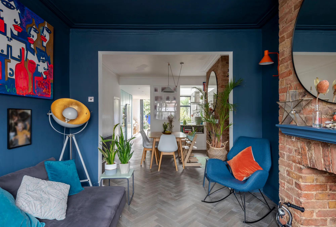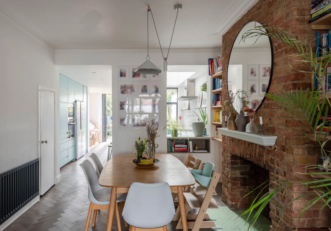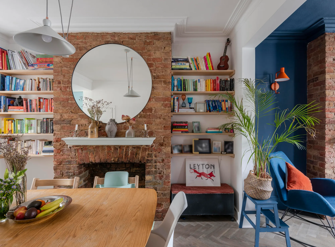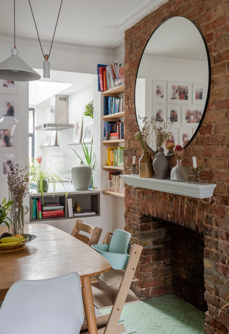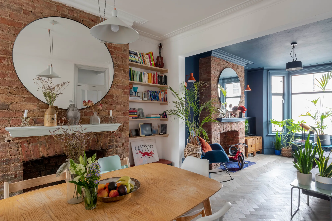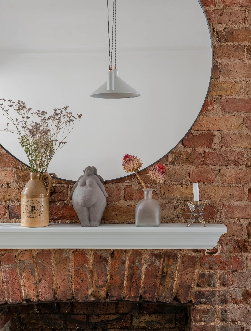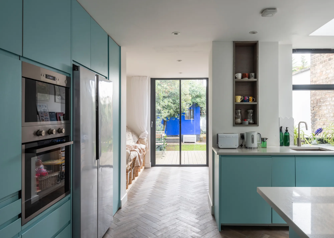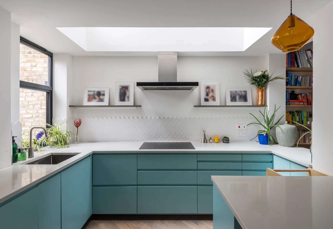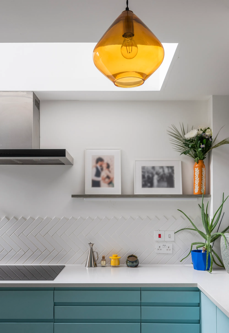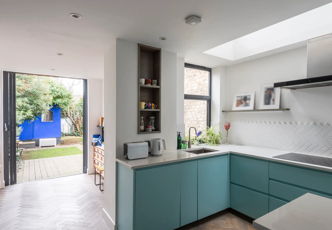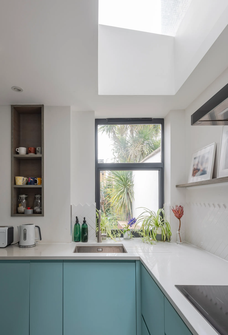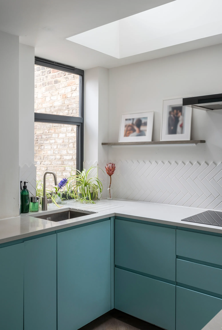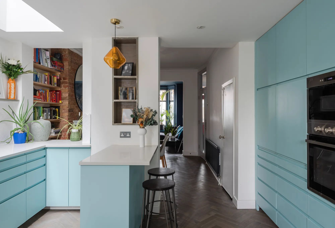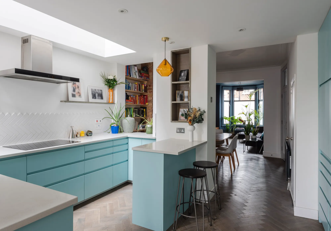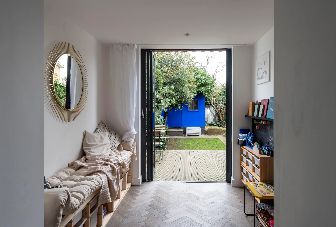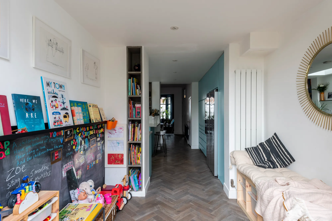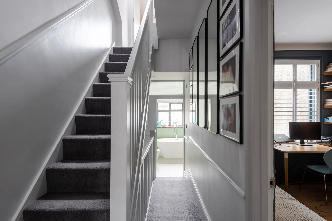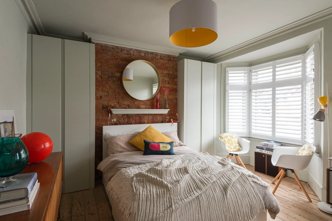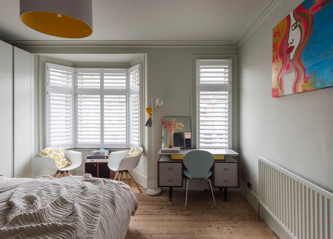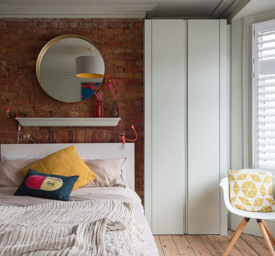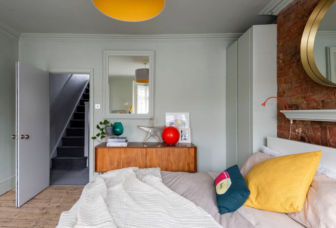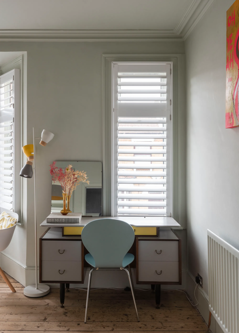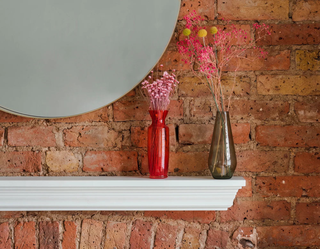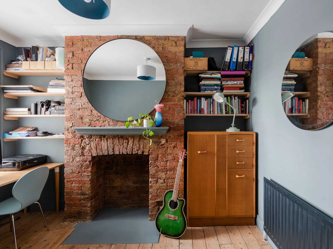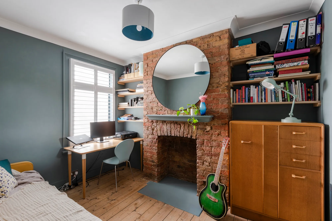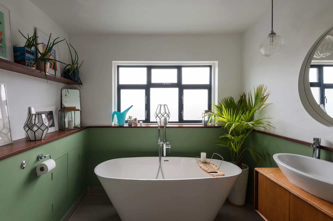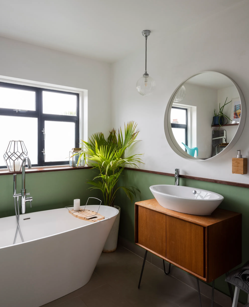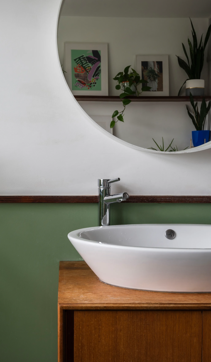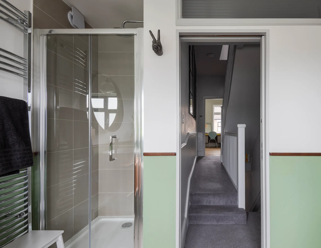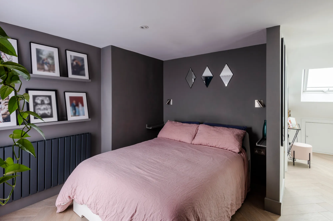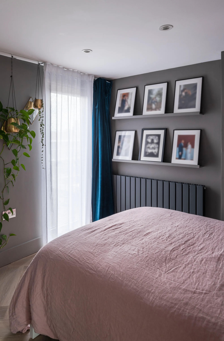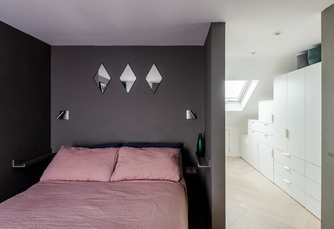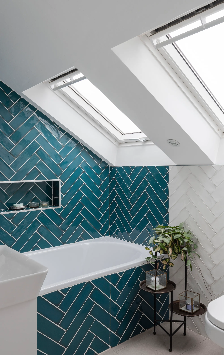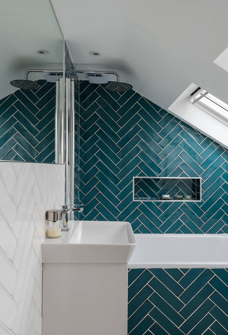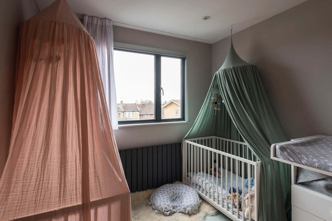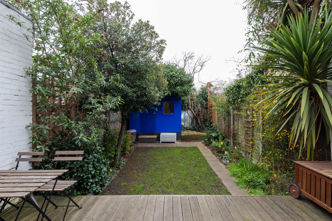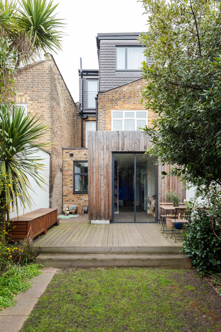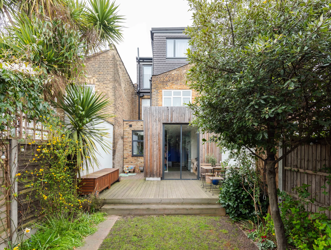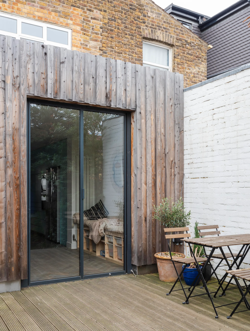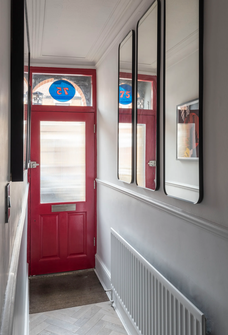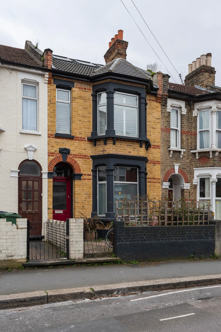Murchison Road, Leyton, London, E10
Sold - £900,0004 Bedroom Mid-terraced House Shortlist
Key Features
- Beautifully extended four-bedroom Victorian house
- Architecturally designed over three floors
- Open plan living space
- Period features and herringbone wood floor
- Top-floor primary bedroom with ensuite
- Stunning light-filled kitchen
- South-facing 42ft garden
- Moments from Francis Road
Tucked between High Road Leyton and Francis Road, you’ll discover this lovingly renovated and extended four-bedroom period house complete with a gorgeous top-floor primary suite and a south-facing landscaped rear garden.
Designed by its architect-owner to maximise light and flow through the well-proportioned and thoughtfully decorated rooms, the home’s cohesive living spaces make the most of Victorian features such as high coved ceilings and exposed brick fireplaces. A selection of Farrow & Ball colours creates separate moods for individual rooms, while sympathetic updates such as natural wood flooring, herringbone tiling, bespoke integrated storage and brushed nickel door handles, sockets and switches combine for a traditional-meets-contemporary feel.
Over the past few years, the current owners have extended into the loft, opened the kitchen into the side return, and levelled the floors and ceilings in the double reception to create a connected but well-zoned living space.
From the street, enter via a gated patio framed by a brick wall and trellising before arriving at an arched recessed front entrance. The stone lintels and columns to the bay window have been painted in Farrow & Ball’s Railings to offset the restored and repointed London brick frontage, helping the property stand out from its neighbours. The front door with reeded glazing is painted in striking Rectory Red by Farrow and Ball while the attractive numbered transom window illuminates the hallway.
Inside, through a fire-glass glazed door to your right, beautiful herringbone wood flooring sweeps from the spacious living room into the dining area and kitchen. Lit by a large, canted bay window, the walls, ceiling and woodwork to the living area at the front have been drenched in a rich Stiffkey Blue by Farrow and Ball, contrasting with the orange Truman wall lamps and warm tones of the exposed brick fireplace (which has been sealed, but could be easily reinstated). The hearth includes handmade Mosaic Factory blue Zellige tiles and a painted floating mantle shelf.
Design details are mirrored in the dining area in a softer shade of green-grey. Here, bespoke ply shelving to the alcoves either side of a second exposed brick fireplace provide ample storage, while light is provided by a rise-and-fall ceiling pendant and an internal opening, framing the rooms beyond. There’s access here to a good-sized cellar - currently used as a utility, laundry and storage room, it’s fully functional with a fitted sink and plumbing for a washing machine.
Continue through into the kitchen which has been extended both into the side return and outwards to create a sunny garden room. Here, recessed downlights, a large skylight, a side window and Sunseeker slim profile slide-and-pivot aluminium doors flood the space with light. The kitchen cabinetry has been fitted with handleless fronts painted in Farrow and Ball’s Blue Ground, while a white herringbone tiled splashback provides an eye-catching contrast to the high-quality quartz worktops. Ply shelving nooks make the most of space, while integrated appliances include an electric induction hob with steel extractor hood, and an integrated oven, microwave and Beko dishwasher, as well as space for an American-style fridge-freezer.
Return to the hallway, where a soft grey carpeted staircase rises to a split-level first-floor landing. A luxurious part-tiled family bathroom featuring a showstopping freestanding stone resin bathtub lies straight ahead. The calming green and neutral colour scheme is punctuated by useful wooden shelving, while a frosted window and glass globe pendant provide plenty of light. There’s also a countertop basin atop a bespoke vintage G-Plan storage unit fitted with hairpin legs, and a tall chrome heated towel rail beside a large, recessed rainfall shower enclosure with sliding glass screen.
On the upper landing is a good-sized third bedroom or home office that overlooks the greenery of the garden via a large window with bespoke fitted wooden shutters. Coved walls painted in Farrow and Ball’s De Nimes and exposed floorboards are paired with a brick chimney breast, floating mantle shelf and ply alcove shelving to echo those downstairs.
To the front of the house, you’ll find a second main double running the full width of the front of the house, with restored floorboards and similar brick chimney breast, as well as a pair of wardrobes that have been built-in for a fitted feel. The bay and sash window have bespoke wooden shutters, offering both light and privacy.
Follow a second staircase to arrive in the fabulous loft extension. Here, a stylishly decorated, peaceful primary bedroom, slim frame aluminium and Velux windows draw in natural light, while a door opens to a Juliet balcony. The dressing area has a wide range of wardrobes and drawers specially cut to fit the space, and links to a three-piece ensuite featuring striking teal and white herringbone tiles, Velux windows, a sink with vanity, loo and a rainfall shower above the bath.
As well as the master ensuite there’s also a fourth rear bedroom that could double as a well-placed nursery. The same herringbone tiled floor continues here; there’s a contemporary anthracite radiator and large window overlooking the garden.
Outside, the enclosed, sunny south-facing garden has been carefully designed to encourage year-round interest and colour. The current owners tell us the wooden deck adjoining the larch-clad garden room feels almost Mediterranean at the height of summer.
Dotted around the lawn, the considered planting scheme features trellis and rope-climbing Clematis armandii and a neighbouring Wisteria – which give the garden a lovely private feel – a mature lilac, a camelia bush, and yellow kerria by the terrace –which blooms both in early spring and autumn. You’ll also find a handy, blue-painted shed to the rear.
A NOTE FROM THE OWNERS
“We have loved living here – each room has its own identity and character. We moved in whilst expecting our first child and did the renovation throughout the pregnancy, focusing on making the house a loving and safe family home. We feel very emotional to leave and hope it gives the next lucky owners the same happy feelings that we have enjoyed.”
IN THE NEIGHBOURHOOD
Murchison Road is just an eleven-minute walk from Leyton Tube on the Central line, while the Overground at Leyton Midland Road is only a few more minutes away. For journeys further afield, Stratford International and Walthamstow Central are within easy reach.
Francis Road is at the end of the street and offers a wonderful collection of delis, coffee spots, and independent shops. Try Yardarm for bread and wine, Marmelo for delicious dining, Venner for gifts, Pause for yoga, and Phlox for books. There's a vibrant local community with several excellent pubs, including the Coach & Horses, Leyton Technical and Heathcote & Star, along with Filly Brook and Solvay Society Gravity Well Brewing.
The location is also perfectly placed to enjoy the green spaces of the Olympic Park, Hackney Wick, Wanstead Flats – where you can get fabulous Sunday roasts at The Holly Tree pub – and even Walthamstow Wetlands.
There's a range of good schools and academies nearby, with Newport Primary rated ‘Outstanding’ by Ofsted.
Murchison Road is just an eleven-minute walk from Leyton Tube on the Central line, while the Overground at Leyton Midland Road is only a few more minutes away. For journeys further afield, Stratford International and Walthamstow Central are within easy reach.
Francis Road is at the end of the street and offers a wonderful collection of delis, coffee spots, and independent shops. Try Yardarm for bread and wine, Marmelo for delicious dining, Venner for gifts, Pause for yoga, and Phlox for books. There's a vibrant local community with several excellent pubs, including the Coach & Horses, Leyton Technical and Heathcote & Star, along with Filly Brook and Solvay Society Gravity Well Brewing.
The location is also perfectly placed to enjoy the green spaces of the Olympic Park, Hackney Wick, Wanstead Flats – where you can get fabulous Sunday roasts at The Holly Tree pub – and even Walthamstow Wetlands.
There's a range of good schools and academies nearby, with Newport Primary rated ‘Outstanding’ by Ofsted.
Floorplan
