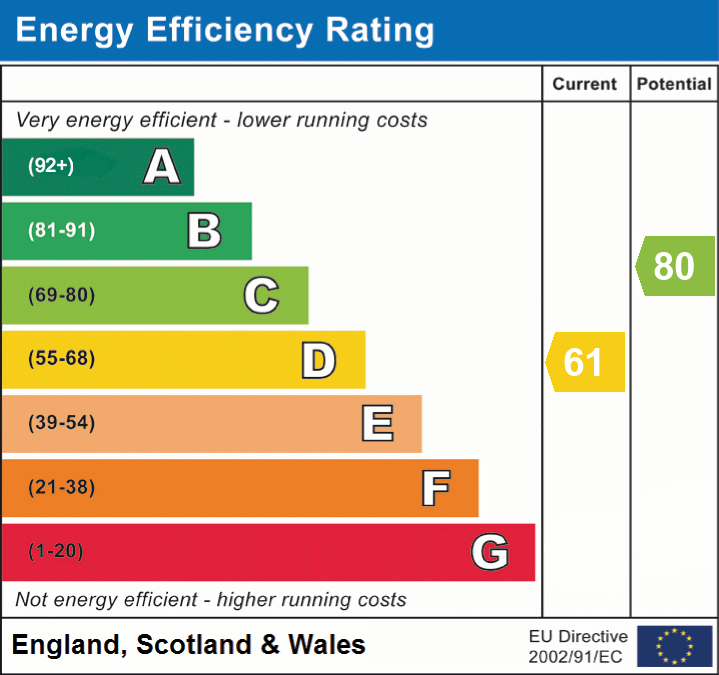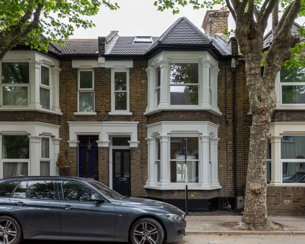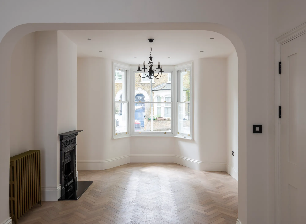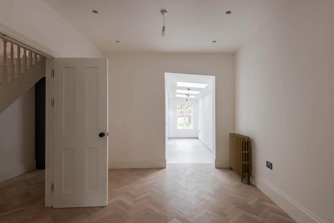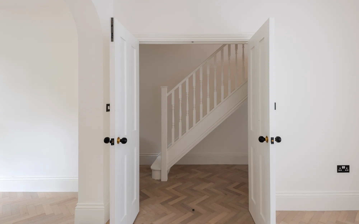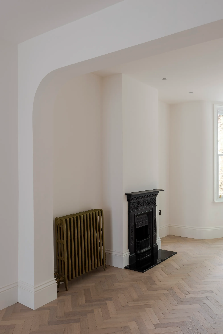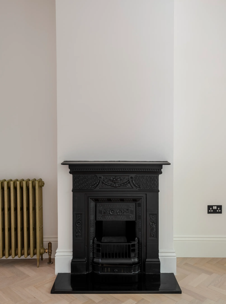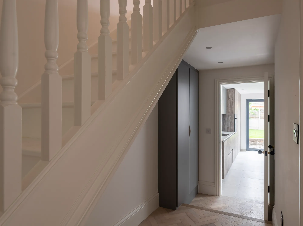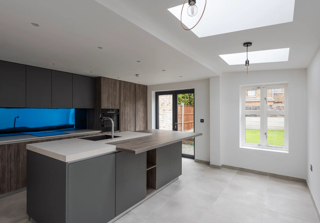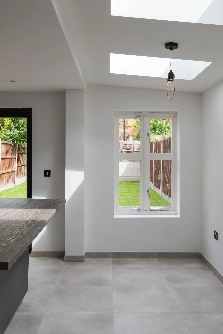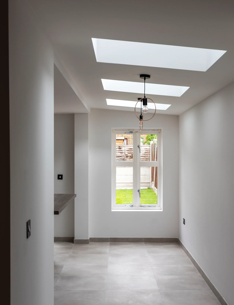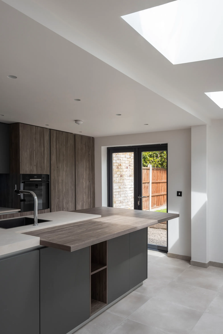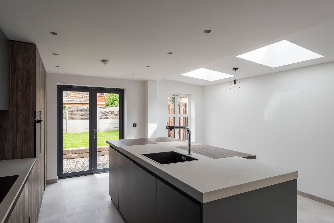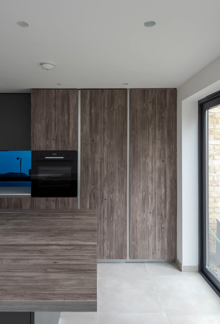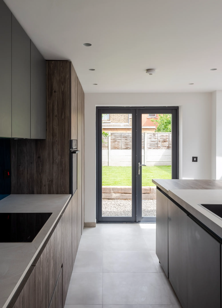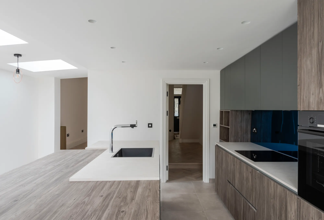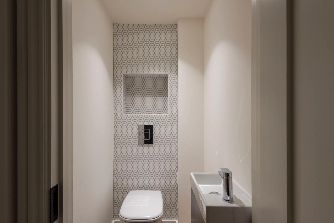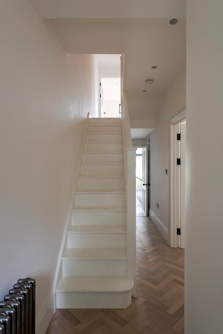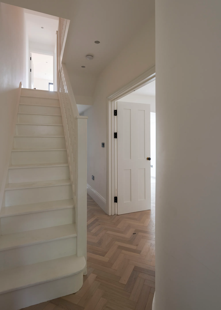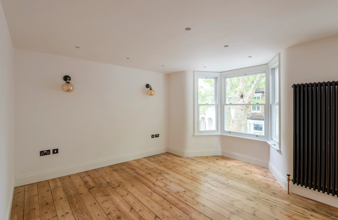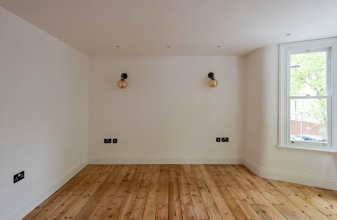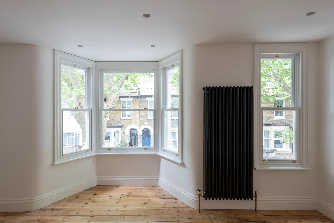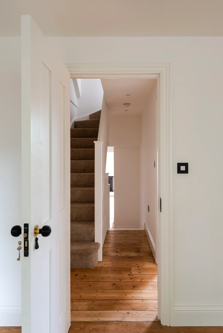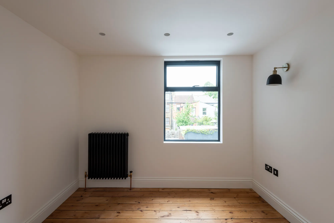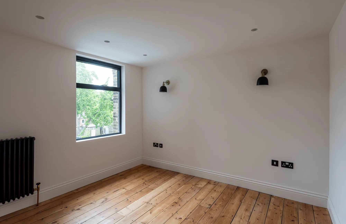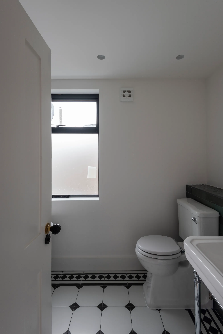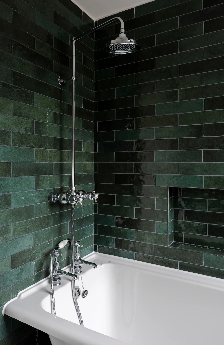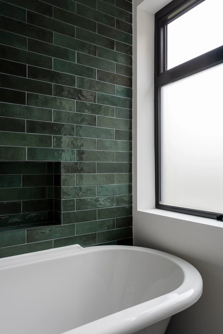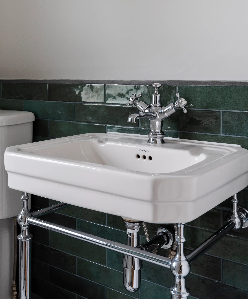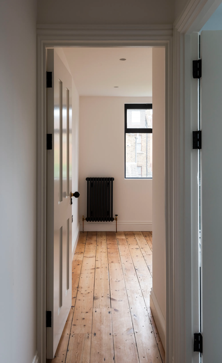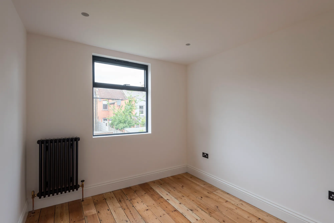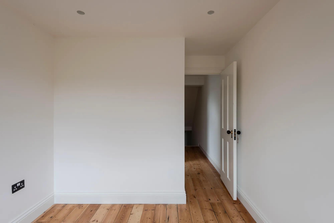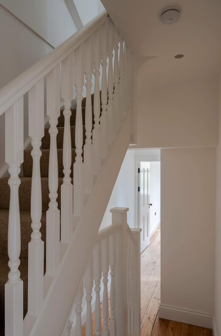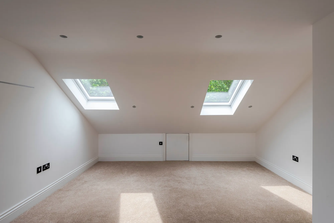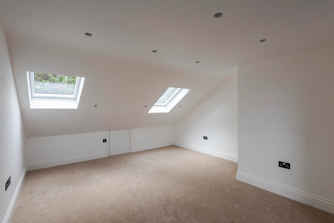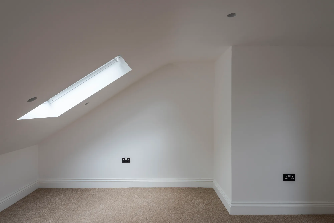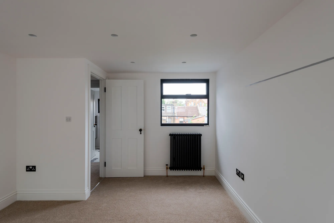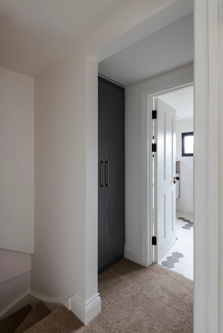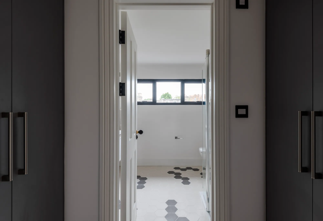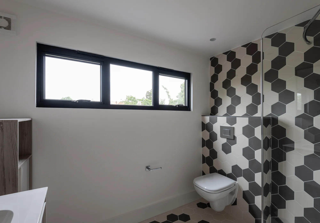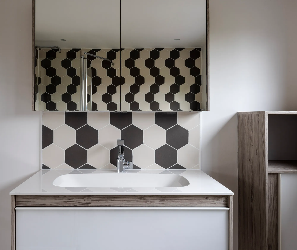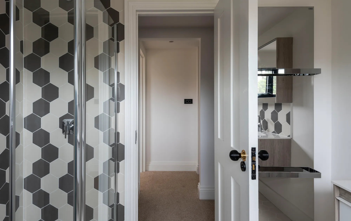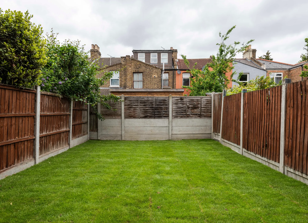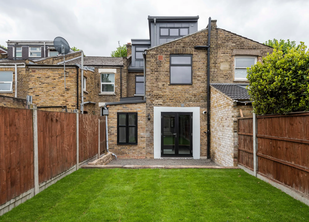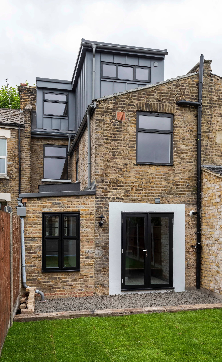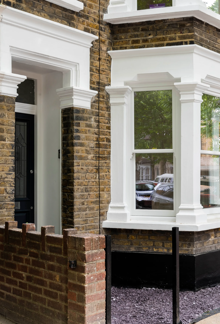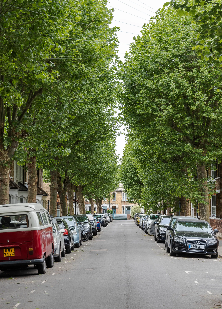Malvern Road, Leytonstone, London, E11
Sold - £900,0004 Bedroom Mid-terraced House Shortlist
Key Features
- Stunning newly renovated Victorian house
- Italian designer kitchen
- Spacious loft master suite
- Four bedrooms
- Cast-iron radiators & character features
- 31ft lawned garden
- Near Wanstead Flats & local schools
- Short walk to Leytonstone Overground
This beautifully renovated four-bedroom Victorian terraced house sits on a quiet tree-lined street in Leytonstone and includes a loft conversion master suite, a 31ft garden and a sleek designer kitchen.
Newly refurbished to an extremely high specification, every detail has been carefully considered throughout – right down to the cast-iron four-column radiators, new matt black contemporary switches and sockets, and tactile beehive doorknobs on the four-panelled doors to each room.
From the street, freshly-painted stone lintels and columns to the new timber sashes and bay windows complement the classic London brick exterior. The recessed decoratively part-glazed front door has chrome furniture, a transom window above, and has been painted in Railings by Farrow & Ball.
Step through into a bright, welcoming hallway with white walls, beautiful pale herringbone engineered wood flooring and a pewter-coloured cast-iron radiator. A set of double panelled doors opens to the impressive dual reception room on your right.
The large bay window to the front and an arch to the kitchen at the rear flood the space with light, while the herringbone flooring and fresh white walls add to the airy feel. This fantastic reception also includes a Victorian-style fireplace with a black stone hearth, an antique gold four-column floor-standing radiator with tap valves to one of the alcoves, and a matt black chandelier pendant light.
Returning to the hallway, walk past a tall, fitted storage cupboard to your left and a cloakroom to your right, which includes a sink with dark wood vanity and chrome mixer tap, a wall-hung loo, and white hexagon penny mosaic tiles to the back wall.
The kitchen spans the width of the house and side return. It is filled with light thanks to a double casement window, three rooflights and black aluminium French doors to the garden, minimalist recessed spotlights and modern copper exposed pendants over the dining area. It’s warm in winter too, as underfloor heating runs beneath the large-format grey floor tiles.
Along one wall, two-tone wood veneer and charcoal grey handleless cabinetry by Italian designers Doimo Cucine come topped with a stone worksurface, while the worktop on the island also features a stylish wooden breakfast bar section to match the tone of the units.
There’s a striking mirrored splashback behind the Neff induction hob with concealed extractor and a large stainless-steel sink with an angular chrome mixer tap to the island. Other brand-new integrated appliances include a Neff fridge-freezer, a Bosch double oven, a dishwasher and a Baumatic washing machine.
Leaving the kitchen, a white-painted staircase with wooden spindles rises to the first floor, where the crisp white colour scheme continues, and polished restored floorboards flow into every room. The second, large double bedroom runs the entire frontage and is lit by a bay and a single window with new wooden sashes. There is also a vertical anthracite four-column radiator and a pair of Industville Brooklyn amber glass globe wall lights.
Well-thought-out wall lights feature in the third double bedroom too, which lies just behind. Here, they have industrial domed metal shades, which are complemented by a four-column anthracite grey radiator beneath a new matching aluminium casement window.
The family bathroom is towards the rear of the house. Modern meets traditional here, with contemporary forest green-toned tiles in brick formation and an anthracite aluminium frosted window paired with a Victorian-style monochrome tiled floor.
Underfloor heating keeps things toasty, plus you’ll also find a Burlington sink with chrome towel-rail vanity, a Burlington close-coupled loo, and a freestanding bath with chrome claw feet, as well as Burlington traditional chrome taps and a rainfall shower with a handheld telephone attachment.
The fourth double bedroom to the rear features another anthracite column-style radiator and a matching aluminium window with garden views.
Take a second, soft neutral carpeted staircase up to the second floor. The light-filled dual aspect master bedroom enjoys views from two Velux windows to the front and a rear aluminium casement overlooking the garden – giving you a glimpse of the super-stylish zinc cladding to the loft extension. There’s a four-column radiator here too and useful eaves storage with internal lighting.
Step through into a dressing area with bespoke twin inbuilt wardrobes on either side before entering a fabulous private en suite lit by a wide horizontal aluminium window. Charcoal and white hexagon tiles to the floor and walls provide wow-factor, while the designer sanitaryware includes a Vitra vanity basin with chrome mixer tap and mirrored cabinet above, a Vitra rainfall walk-in shower with glass screen, a Duravit wall-hung loo, and an Italian designer Caleido Ice Bagno mirrored heated towel rail.
Outside, timber fencing encloses a 31ft private garden, while railway sleepers separate the gravel patio area from the lush, newly established grass lawn.
IN THE NEIGHBOURHOOD
Malvern Road occupies a position between the High Road and Wanstead Flats, handy for enjoying Leytonstone's local scene, with wine lovers particularly well looked after.
Mammoth Tap in the arches of Leytonstone High Road Overground station is a couple of minutes’ walk, while the Theatre of Wine shop is just around the corner. Wandering up the High Road, you'll find many more local favourites, including The Red Lion, The Birds and The North Star pubs, Wild Goose Bakery and Perky Blenders coffee shop, along with swift access to Central London from Leytonstone Underground station.
At the eastern end of adjoining Ferndale Road, you’ll find the entrance to Wanstead Flats, one of the most beautiful areas of open space in East London and a wonderful place to explore nature, exercise or simply hang out.
Finally, there are several well-performing local primary schools nearby, including George Tomlinson (Ofsted 'Good') and Davies Lane (Ofsted 'Outstanding').
Floorplan
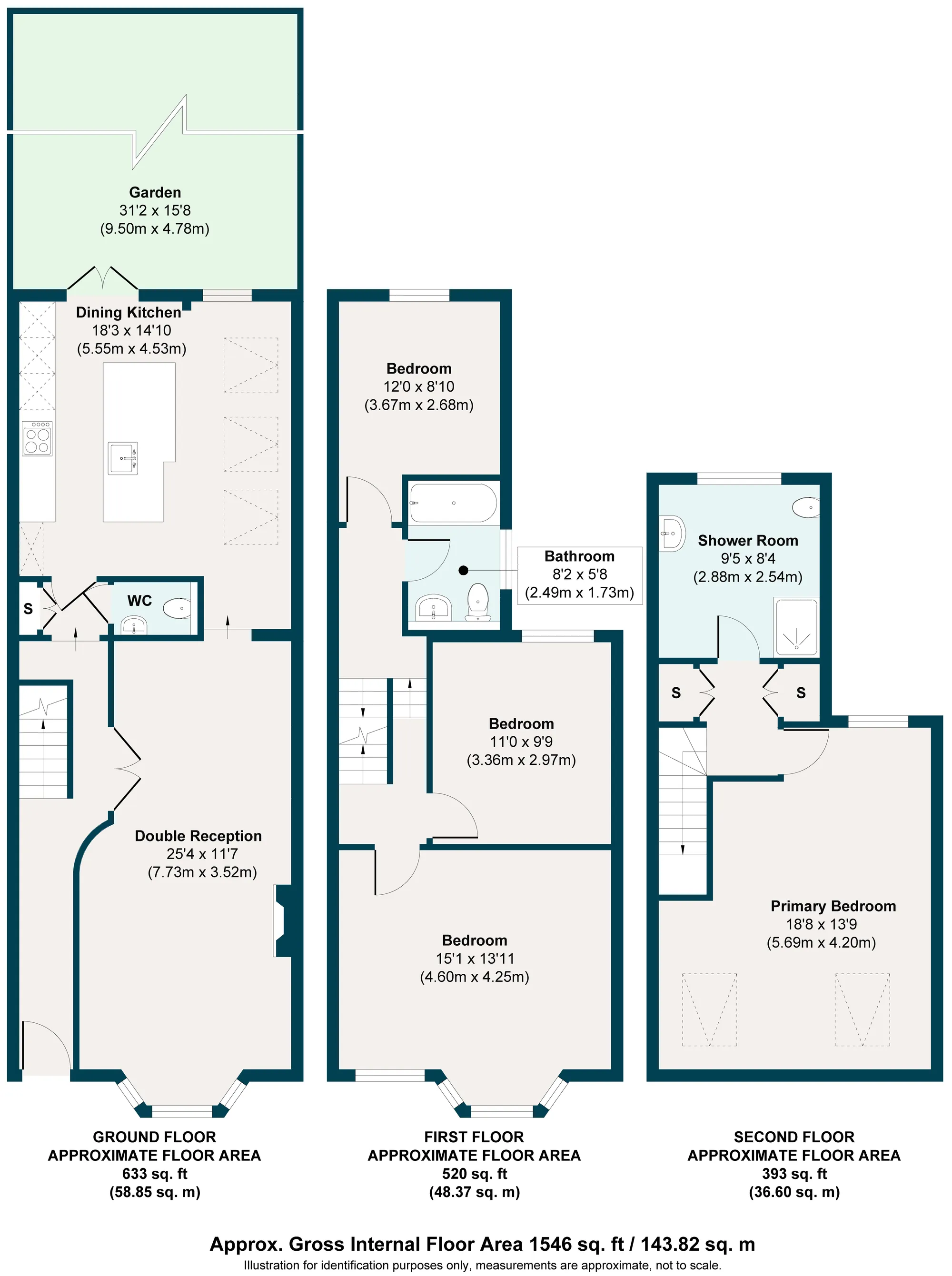
Energy Performance
