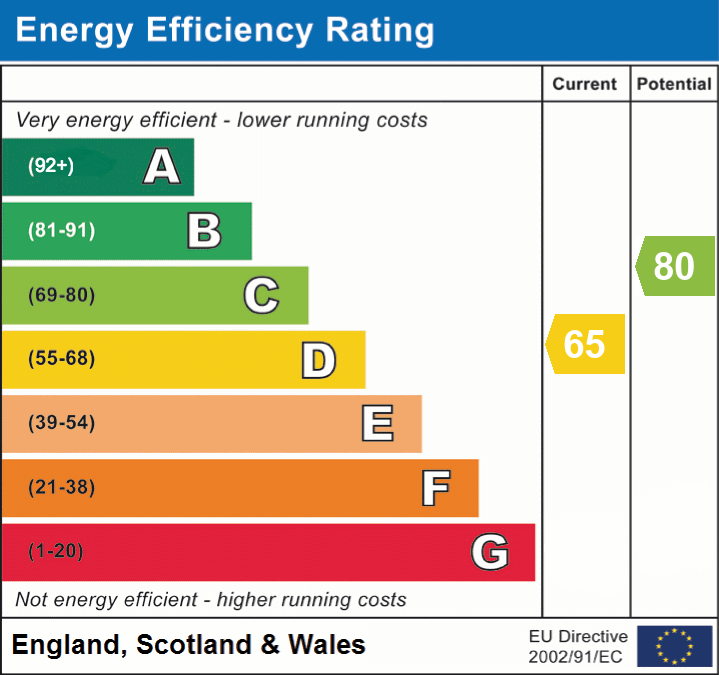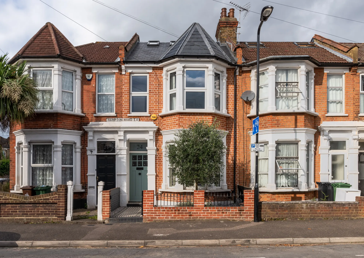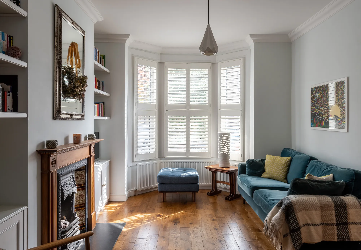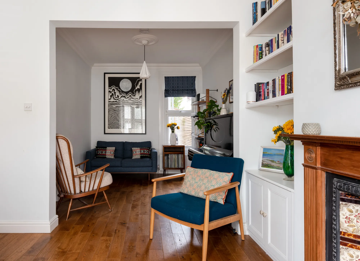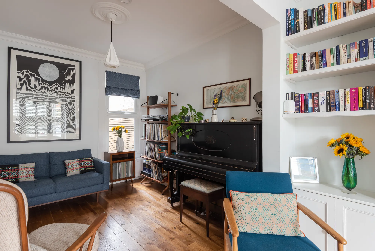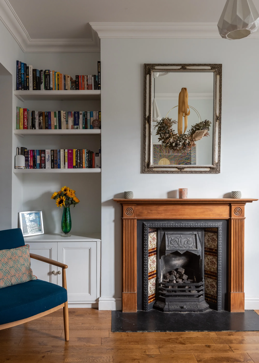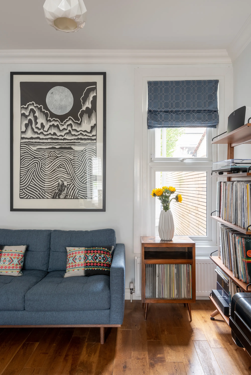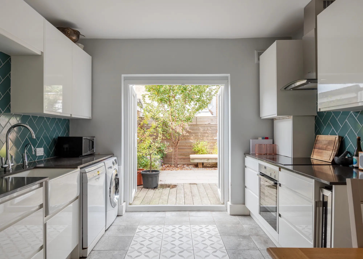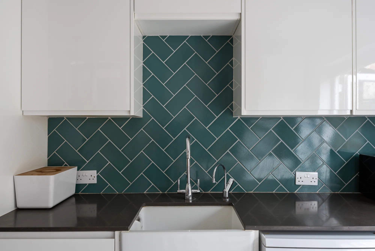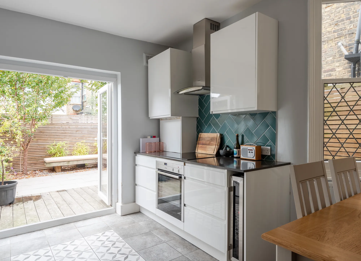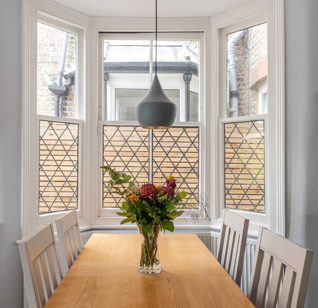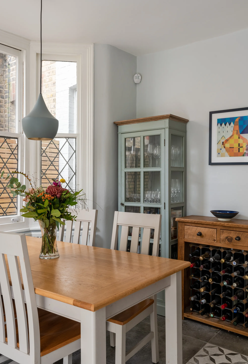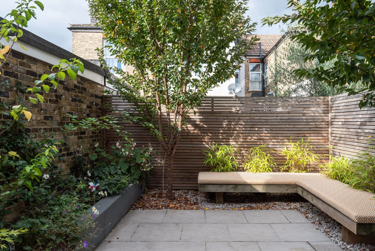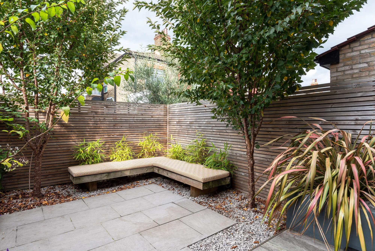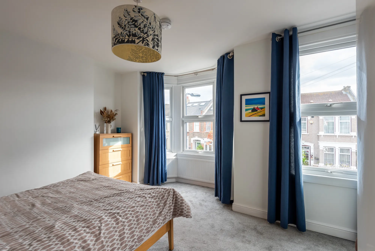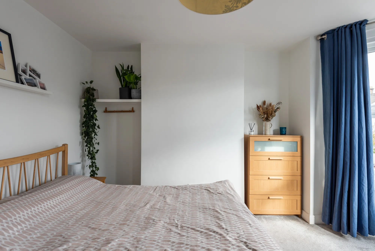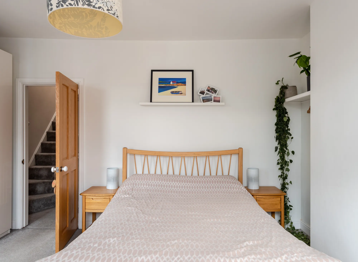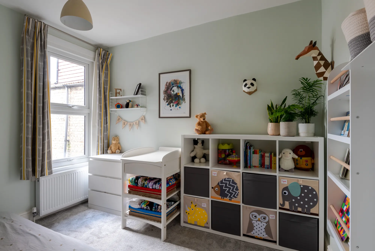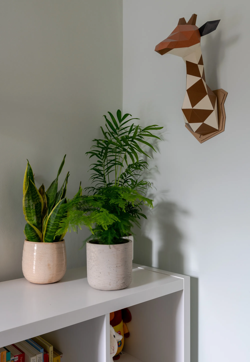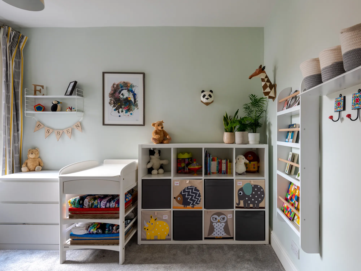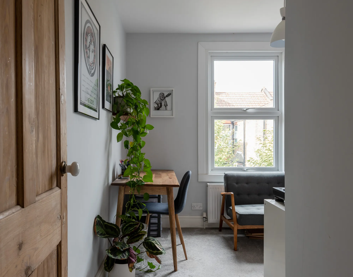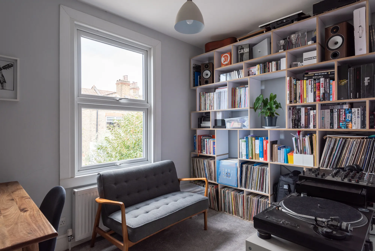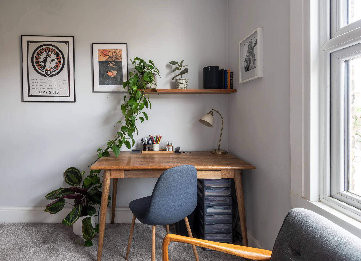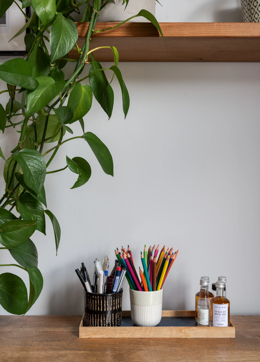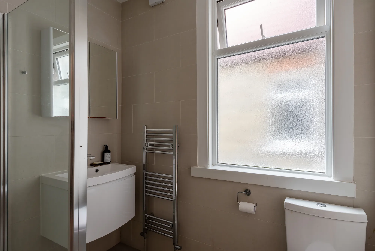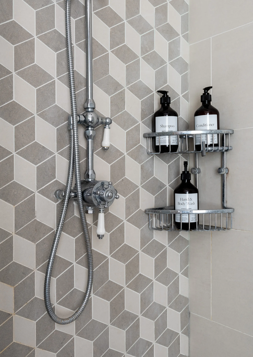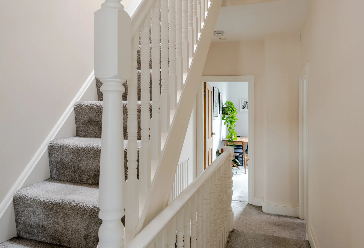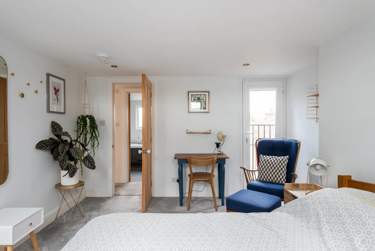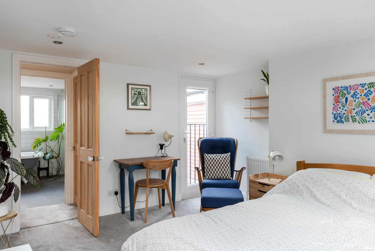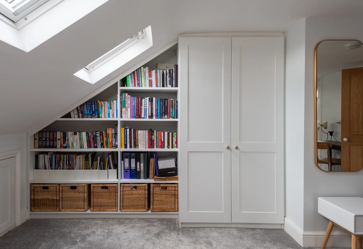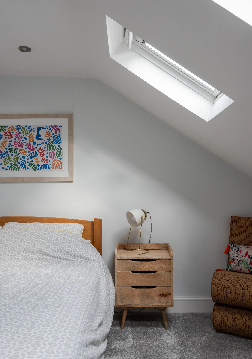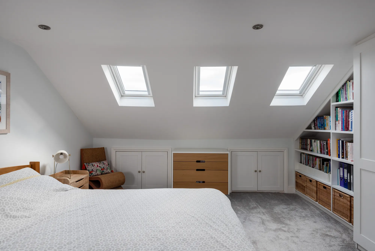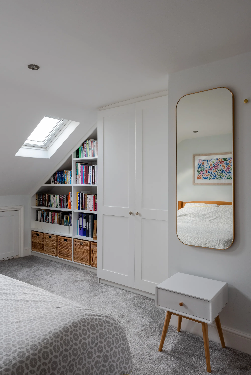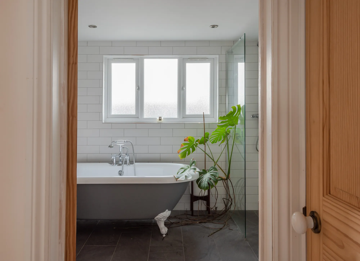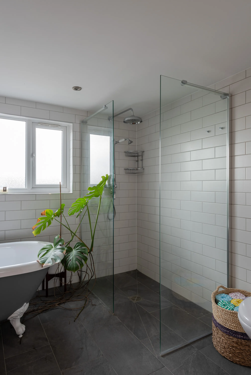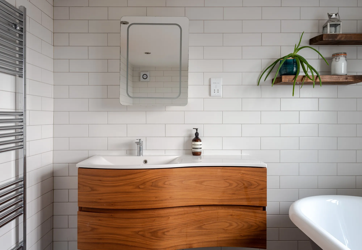Hampton Road, Leytonstone, London, E11
Sold - £850,0004 Bedroom Mid-terraced House Shortlist
Key Features
- Four-bedroom Victorian house
- Specialist-designed garden
- Fabulous loft conversion
- Near Overground & Tube services
- Two bathrooms
- Period features throughout
- Stylish dining kitchen
- Between Francis Road and High Road
On a quiet, tree-lined residential street, this elegant four-bedroom Victorian house is close to a comprehensive range of rail services and just a short stroll from the buzz of Leytonstone and the village vibe of Francis Road.
In 2017, the house was completely remodelled and renovated to create a perfect marriage of traditional features and modern design. The heating system was replaced, the wiring updated, and a large loft extension was added. Premium paintwork, period features, and thoughtful, practical details make this a family home with soul as well as style.
From the street, the house greets you with a well-kept red brick exterior, complemented by smart stone lintels and a colonnaded bay window. Enter through a cast-iron gate in a low wall with matching railings, where a traditional chequered tiled path leads you past a beautiful olive tree to the recessed front porch.
The 1930s panelled door, painted in Farrow & Ball Oval Room Blue, has been lovingly renovated with bespoke glass panels. Above, a transom window bathes the fresh, white-walled hallway inside with natural light. Ahead, the stairs are fitted with good quality soft grey carpet, which also flows throughout the bedrooms.
To your right, a stripped panelled solid timber door with a traditional ceramic knob (one of several throughout the property) opens to the spacious through living room. Illuminated by a front bay with bespoke full-height louvred shutters and a tall window at the back, the walls are painted a soft grey shade while the darker engineered wood flooring grounds the scheme.
There are two radiators, a pair of ceramic Hatton 3 pendant lights by Original BTC, and bespoke handmade cupboards and floating shelves in the alcoves. Restored period details include ceiling coving and roses and a fantastic cast iron fireplace with a working gas fire, wooden surround, black stone hearth and beautiful painted tiles.
Return to the hallway and walk past the custom-made cupboard storage into the kitchen beyond. Renovated in 2017, it has ample space for a table and chairs in the large side bay window, while tall white UPVC French doors open to the garden for an indoor-outdoor vibe. More light is provided by ceiling spotlights and a Tom Dixon Beat pendant in the dining area.
Sleek white gloss handle-free units are paired with black quartz worktops and a mix of charcoal grey and patterned floor tiles, with the teal herringbone metro tiled splashback providing a fabulous splash of colour.
You'll find a butler sink with chrome tap and additional Qooker hot water tap, as well as a Neff induction hob with Hotpoint overhead extractor, a freestanding fridge freezer, a Neff oven, a wine fridge, and space and plumbing for two appliances, such as a dishwasher and washing machine. A door in the corner leads to an incredibly useful basement that's ideal for storage.
On the first floor, the front large double bedroom runs the full width of the house and feels airy and bright thanks to the white walls and bay and casement windows. There's a radiator beneath the bay window, a pendant light, and two sizeable alcoves (one fitted with a bespoke shelf), perfect for either freestanding or built-in storage.
Behind is a second double bedroom that continues the calming colour scheme, with pale sage walls.
On the lower landing, a bathroom features soft stone wall tiles, charcoal floor tiles, and contemporary grey and white geometric tiles to the shower, which has a glass enclosure and comes fitted with a Bath Co traditional shower attachment with ceramic handles. There's also a Mode curved bathroom sink with vanity and mirrored cabinet above, a chrome heated towel rail, and a close-coupled loo.
At the back of the house, the third double bedroom would work equally well as a study, nursery or music room. As well as showstopping bespoke floor-to-ceiling ply modular shelves by Tylko, there's a radiator, a wooden shelf and a window overlooking the garden.
Back on the landing, a second staircase leads to the roomy double-aspect primary bedroom in the converted loft. To the front, three Velux windows with integrated blinds flood the space with light, while a glazed door to the back - also with a bespoke blind - opens to a Juliet balcony and a view of the garden. Ceiling spotlights provide illumination in the evenings, and the clever bespoke joinery includes eaves storage cupboards, a double wardrobe and a deep bookshelf to give the room a well-considered, uncluttered feel.
Step across the landing into the luxurious family bathroom, where a dove grey roll-top bath with clawed feet and telephone tap and shower fitting takes centre stage beneath the large frosted triple window. Elongated white metro tiles in brick formation line the walls, with slate-style tiles underfoot for contrast. There's also a walk-in wet-room style rainfall shower with a frameless screen and Bath Co traditional handheld attachment, a large Bauhaus sink with striking curved wood front vanity, an illuminated mirror cabinet, a tall chrome heated towel rail and a close-coupled loo.
Outside, the 22ft garden was created in partnership with a local designer. It is surrounded by a wall to one side, with contemporary slatted timber fencing enclosing the garden from the remaining aspects.
The patio was laid with premium hardwood decking, with bespoke herb boxes on the walls installed by a planting specialist.
Step down to a paved area edged with gravel and large rendered planters, where unique, sleeper-style benches with made-to-measure geometric lounger cushions create a sociable seating space, allowing you to enjoy the sun from midday through to the evening. Established plants include two snow goose prunus cherry trees, Phormium, a Japanese quince, Begonia grandis, bamboo, and a climbing rose against the back wall.
A NOTE FROM THE OWNERS:
"We love everything about this house, particularly the beautiful light in the first-floor bedroom in the morning and the back garden in the evening. The loft room is a special, tranquil space, with the seat by the Juliet balcony being a lovely place to sit and read. The through living room is a fantastic space for family, and the flow between the kitchen and back garden is perfect for summer BBQs and winter dinners."
IN THE NEIGHBOURHOOD
Heading into the neighbourhood, the wonderful village scene on Francis Road is just a few minutes' walk away, with independent shops, bars and delis including, Marmelo café & deli, Yardarm wine bar, Phlox bookstore, Edie Rose florist, Morny bakery and Pause yoga studio. The newly opened Unity Café with an outdoor terrace, four great pubs - The Northcote, Leyton Technical, Heathcote & Star and The Fillybrook - and High Road Leytonstone's pubs and cafés, are all within a short wander.
With so much local transport, including plenty of local bus routes stopping on nearby Grove Green Road, the house is exceptionally well connected. Leytonstone Tube and High Road Leytonstone Overground stations are both a short walk away, making it easy to get to Central London and Canary Wharf, as well as Camden, Hackney, Hampstead and Stratford for retail therapy at Westfield and wide-open space at Queen Elizabeth Park.
There are several local parks in the area, as well as good running routes through to Hackney Marshes, Wanstead Flats and Epping Forest. Also nearby are several well-performing local schools, including George Tomlinson, Newport Primary and Norlington for Boys, along with numerous nurseries.
Floorplan
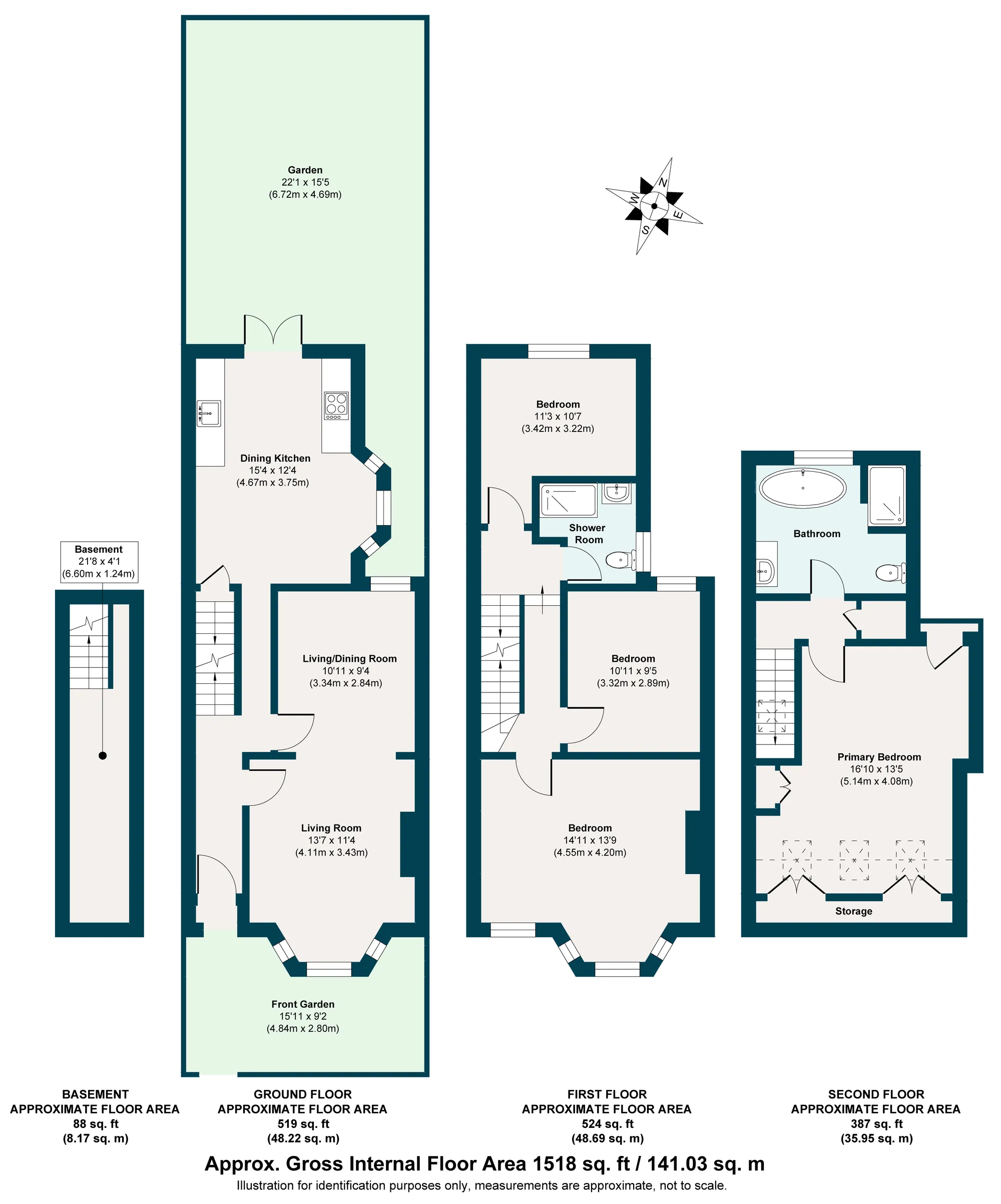
Energy Performance
