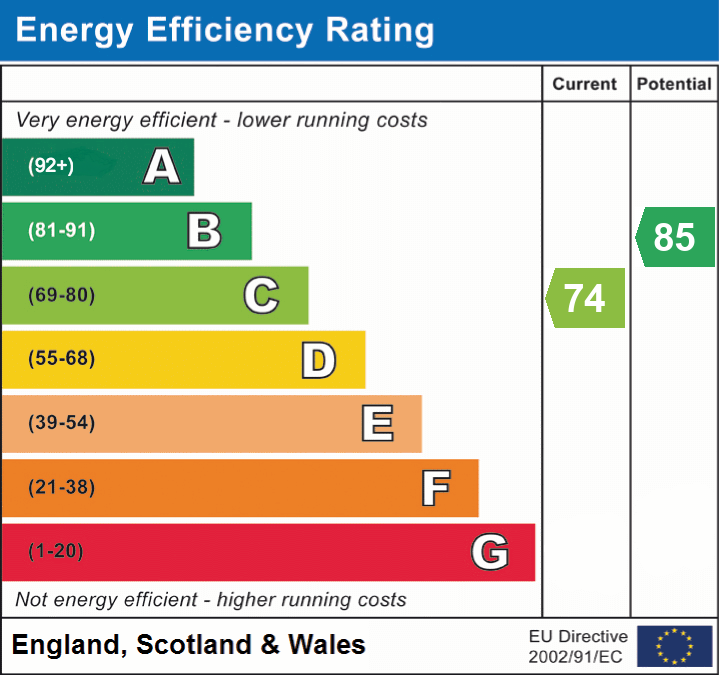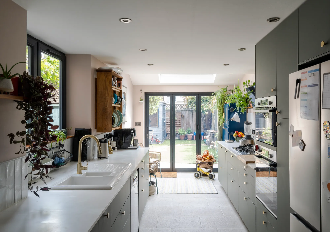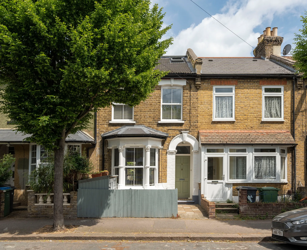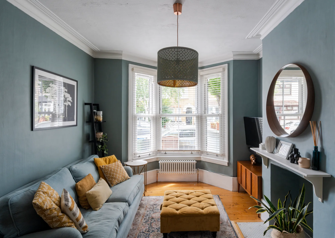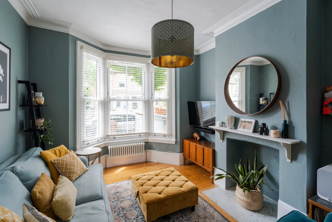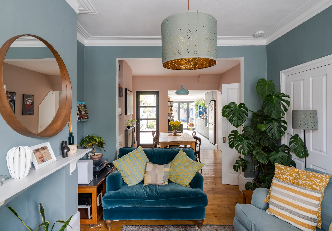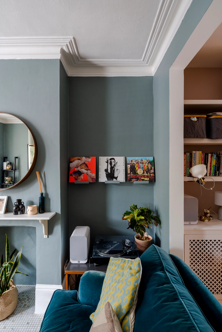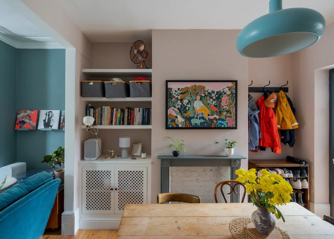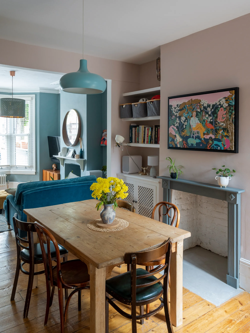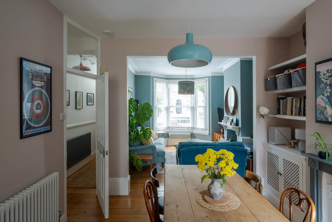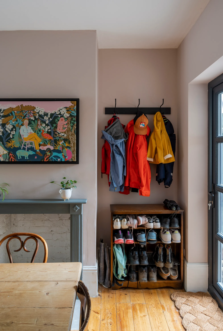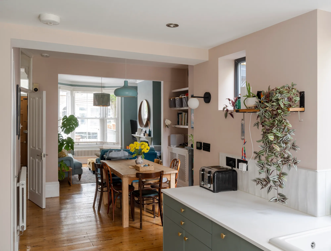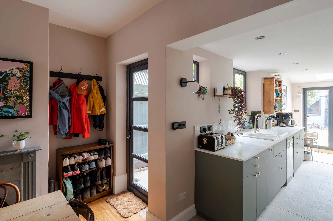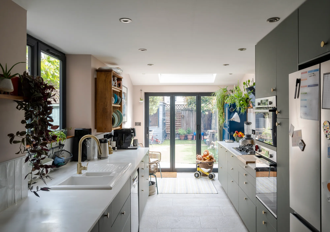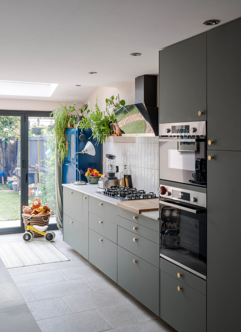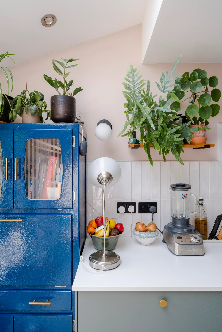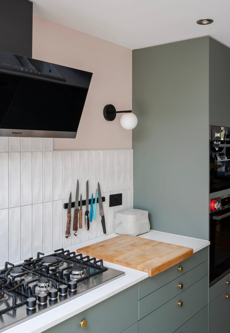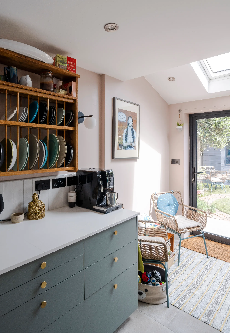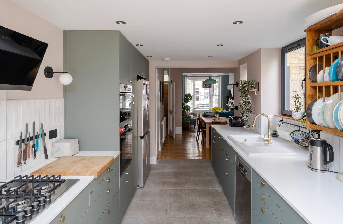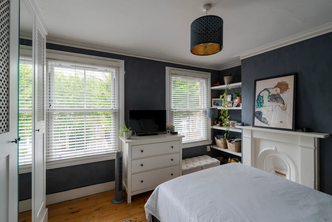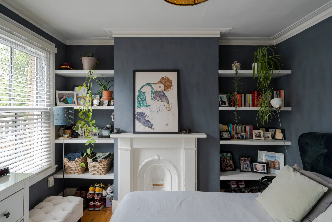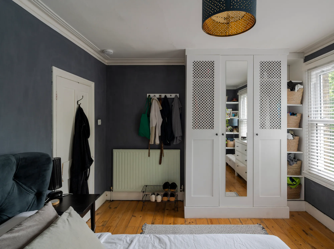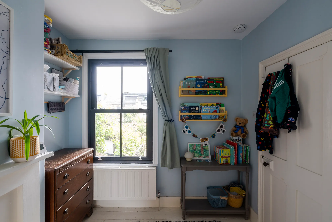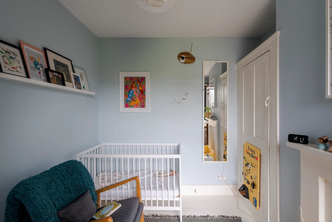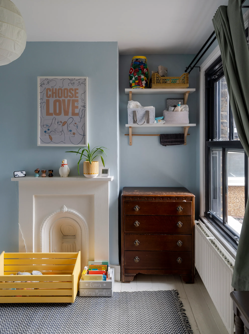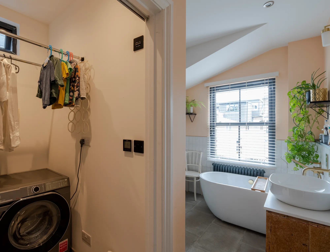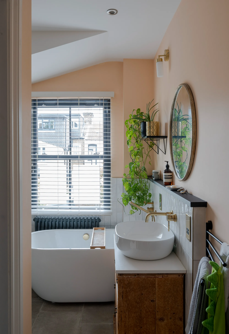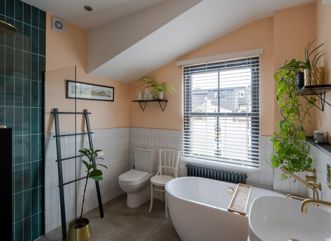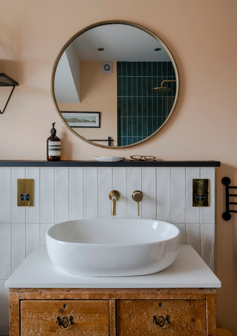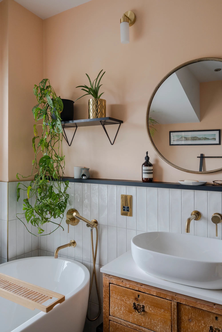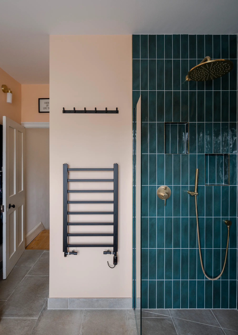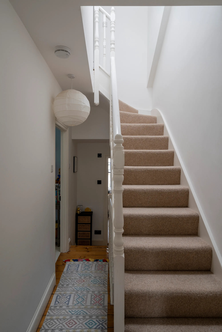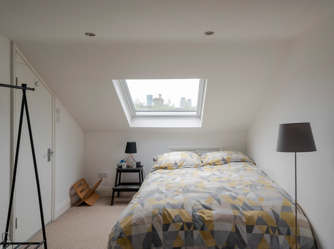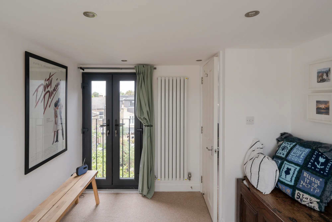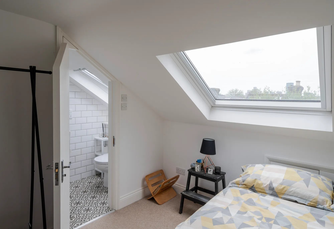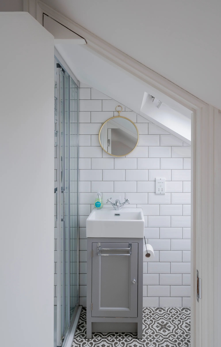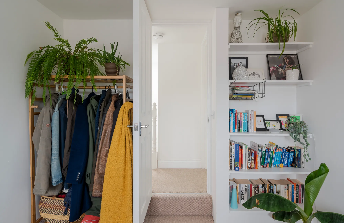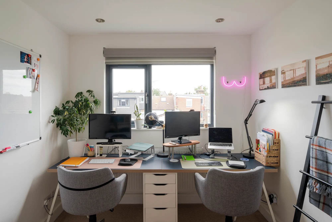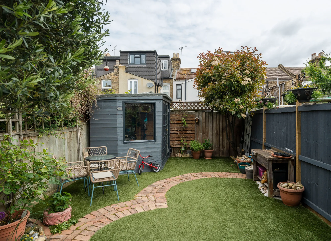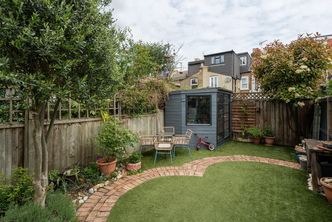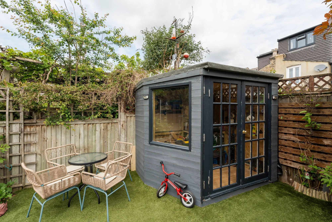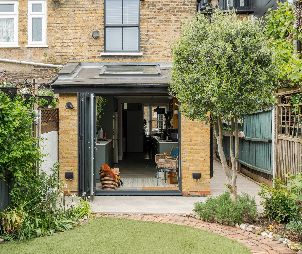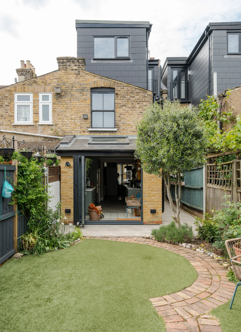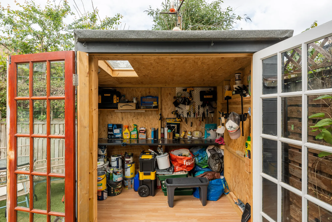Cheneys Road, Leytonstone, London, E11
Sold - £775,0004 Bedroom Mid-terraced House Shortlist
Key Features
- Victorian terraced house
- Four bedrooms (one en suite)
- Original wood floors
- Open-plan ground floor
- Stylish kitchen and separate laundry
- 28ft landscaped garden with garden room
- New UPVC sash windows and bifold doors
- Walkable to Tube and Overground
- Close to Wanstead Flats
Set on a quiet, friendly tree-lined residential street in a low-traffic neighbourhood close to good transport links and green spaces, this welcoming and bright Victorian home blends period features with contemporary design details, a clever open-plan layout and a lovely garden for an indoor-outdoor feel.
Sensitive improvements and renovations by the current owners include new UPVC sash windows to the front, anthracite aluminium windows and bifolds to the rear, and a new kitchen, bathroom, utility and loft conversion. You’ll also find plenty of modern comforts such as underfloor heating, column-style radiators (controlled by a Smart thermostat), and carefully planned dimmable lighting throughout.
The house greets you with a traditionally good-looking London Stock brick frontage, with white-painted lintels and foliage-topped columns to the bay window. A painted fence shields the front garden from the street, behind which you’ll find a useful bike shed with an interior Sheffield stand and space for three bikes. Follow the paved path to an arched recessed porch with Victorian tiling and a sage green panelled front door with an overhead transom and a charming fox-shaped brass doorknocker.
Once inside, the restored original floorboards in the airy hallway flow through a four-panelled door into the open-plan living and dining area. Cleverly zoned with colour, the dusky green walls and white coved ceiling of the living space are brightened by a large bay with new sash windows (fitted with bespoke Venetian blinds and with a column-style radiator below). A wide plastered fireplace void with a mantle shelf and mosaic-tiled hearth acts as a focal point, while the alcoves provide plenty of storage potential.
Moving through to the dining area, soft stone pink walls frame a fireplace with a white-painted brick recess and levelled concrete hearth to maximise useable floorspace. There’s a bespoke cupboard and shelves to the lefthand alcove, while a UPVC Crittall-style door overlooks the garden. You’ll also find a second column-style radiator, a pendant light, and a door to a useful understairs storage and coat cupboard.
The stone-pink walls continue in the kitchen, where the floorboards segue into large non-slip format ‘moon stone’ tiles, with wet underfloor heating (connected to WiFi and on a separate circuit to the radiators) to keep things wonderfully toasty. The room is flooded with light from all angles, thanks to large tilt-and-turn windows to the side return courtyard, an overhead skylight, and full-width three-section aluminium bifolds opening onto the patio beyond.
Contemporary grey-green slab cupboard fronts with brass knobs pair with a white solid stone worktop and tactile vertically laid Italian tiles to the splashback. Design details include smart matt black switches and dimmable globe wall lights, while practical features include a one-and-a-half bowl ceramic sink and drainer with brass mixer tap and positionable spout.
Integrated appliances include an energy-saving Bosch dishwasher, a Bosch double oven and an extra wide five-burner hob with a Hotpoint extractor. There’s also space for an American-style fridge freezer.
Returning to the hallway, take the staircase to the first floor, where the primary bedroom runs the entire width of the front of the house. Lit by two large sash windows fitted with Venetian blinds, the inky blue walls complement stripped original floorboards and a white coved ceiling with a central pendant. Other touches include an elegant original fireplace, a tall bespoke fitted wardrobe, floating shelves to the alcoves, and a modern radiator.
The second double bedroom lies adjacent and enjoys views over the garden through a black-framed sash window with a matt black curtain pole and tie-back, with a modern radiator beneath. The walls here are a soft powder blue, while the floorboards have been painted white to match another original fireplace and a charming inbuilt wardrobe.
You’ll find the large family bathroom to the rear. As you enter, a door to your left opens to an incredibly well-thought-out utility and laundry room featuring an anthracite aluminium framed window for ventilation, hanging rails, and space for a washer/drier.
The bathroom itself is spacious and stylish with matt black switches and two shaver sockets. It has the same large format floor tiles found downstairs, warmed by electric underfloor heating. Further warmth is provided by a column-style radiator beneath the large rear window and a matt black heated towel rail.
Beautiful bottle green elongated tiles line the luxurious walk-in wetroom-style rainfall shower with a frameless glass screen, toiletry niches and brass fittings. There’s also a showstopping freestanding bath with brass tapware and handheld shower attachment. A vintage vanity with a stone top, wide ceramic bowl basin, and brass mixer taps, plus a close-coupled loo, complete the suite.
Take a second, neutral carpeted staircase with white-painted spindles to the second-floor loft conversion, where a central skylight over the hallway helps bring in plenty of fabulous natural light.
With a dual aspect, the calm white-painted double bedroom here could serve as a master illuminated by a front-facing Velux and anthracite French doors opening onto a Juliet balcony with views over the garden. Other details include ceiling spots and a vertical contemporary column radiator.
Adjoining is an en suite with a Victorian patterned tiled floor and white metro tiled walls, where you’ll find a shower with sliding glass screen, a grey vanity basin with traditional-style chrome mixer tap, a shaver point and a close-coupled loo.
The fourth bedroom to the rear is currently used as a home office. With useful bespoke alcove shelving, dimmable spots, a modern radiator and a wide anthracite UPVC picture window fitted with a double-layer bespoke roller blind, the current owners tell us it’s a lovely spot to watch the sun rise over the garden.
Outside, the garden extends to over 28ft and enjoys the sun from morning until late lunchtime and then from late afternoon until sunset. Enclosed by timber fencing, the patio and side return have been cleverly tiled with the same non-slip large format ‘moon dust’ tiles as the kitchen, blurring the lines between indoors and out. The lawn has been laid with low-maintenance artificial grass, bisected by attractive curved brick paths and borders containing mature plants such as euphorbia, lavender, irises and a fantastic olive tree. There’s also a handy potting table and work bench.
At the rear, you’ll find a custom-built garden room designed to capture every last ray of evening light via glazed double doors, a picture window, and a skylight. It is fully insulated with a waterproof membrane and tongue-and-groove cladding and features a fold-down workbench or desk. The outside plug sockets to the kitchen extension are also extendable, so it’s easy to turn the garden room into a home office or den.
A NOTE FROM THE OWNERS
‘This house gave us the space to grow as a family, and the garden was our sanctuary during lockdown. The kitchen was designed with care and is the heart of the home, with a place for everything and lovely light – great for breakfast time or morning coffee.
Life here is just really comfortable. The street is quiet, and the neighbours on all sides are sweet, helpful and friendly.’
IN THE NEIGHBOURHOOD
Cheneys Road is part of a quiet pocket of Victorian streets between the lower end of High Road Leytonstone and the wonderful Wanstead Flats – a walking, jogging and mountain-biking paradise that acts as a gateway to Epping Forest. Langthorne Park is also nearby, with pools and wildlife to explore, as well as basketball courts, a play park and an outdoor gym.
The popular Jenny Hammond Primary School is just four minutes' walk away and is rated Good by Ofsted, while Davies Lane Primary School is a short stroll and is rated Outstanding. You'll also find a couple of nurseries nearby.
Within a 5-10-minute walk is the lovely Leytonstone Tavern (the current owners recommend the fantastic burgers), as well as El Cafecito (serving Aussie breakfasts and coffee), Kotch for pizza, Yardsale Pizza, Michael’s Fish Bar for fabulous fish’n’chips, and The Rookwood Village pub with its stylish interior, deck, and electronic darts. Stroll a few minutes further to explore Winchelsea Road's artisanal food and drink scene, including The Wanstead Tap, Arch Rivals and Wild Goose Bakery for custard tarts.
The High Road is only five minutes' walk away and has many cafés and convenience stores at its southern end, along with Leytonstone High Road Overground station. If you like traditional Neapolitan pizza, check out Bocca Bocca.
Other local favourites include Sunday roasts at the Holly Tree pub, Singburi for famously-good Thai food, after-work drinks at Mammoth taproom, the Leytonstone arts' trail and the weekly local farmers' market beside Cann Hall Park, with its coffee shop, play areas and recently built skate park.
Reach Leyton Underground in under 20 minutes, with the Elizabeth line available at Maryland rail station (around a 15-minute walk). From here, it's just a short journey to Liverpool Street and one stop from Stratford's major interchange with the DLR, Central and Jubilee Lines, along with shopping, cinema and food at Westfield and world-class swimming facilities at the Olympic Aquatic Centre (it’s equally easy to cycle). Various local bus stops run regular services to Stratford, too.
Leytonstone High Road (Overground) is also just 13 minutes by foot – ideal for getting to the Walthamstow beer mile or Gospel Oak for a stroll to leafy Hampstead Heath.
Floorplan
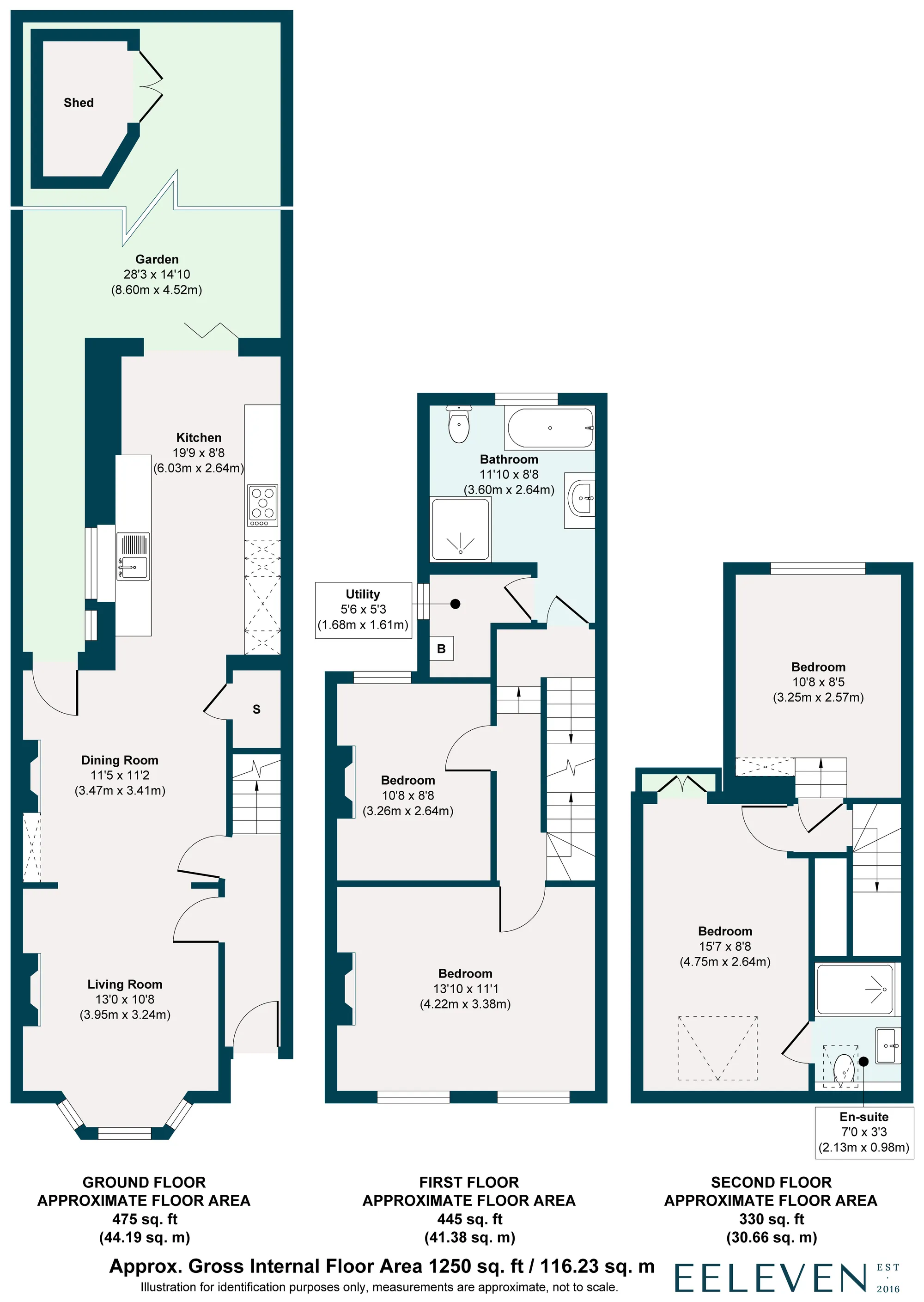
Energy Performance
