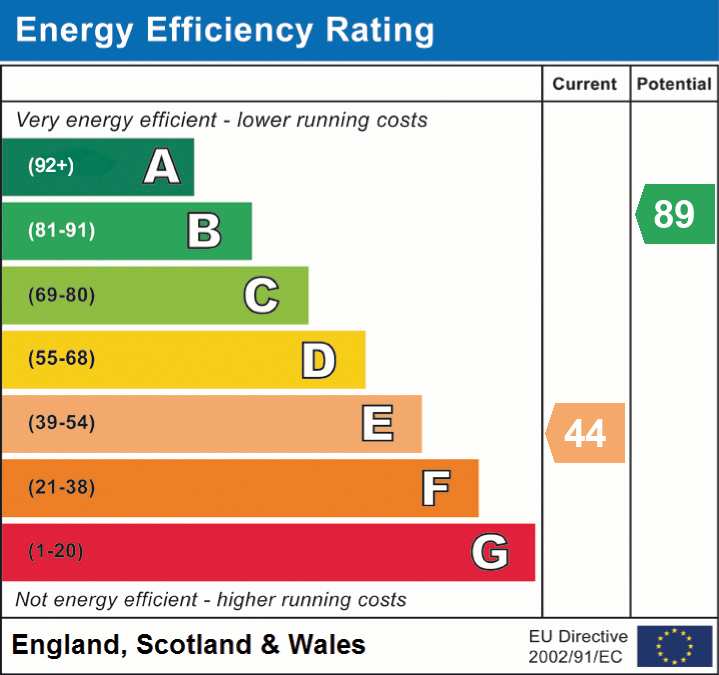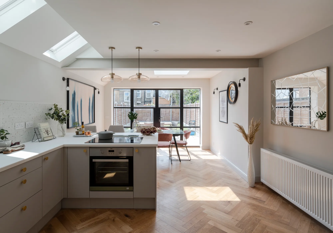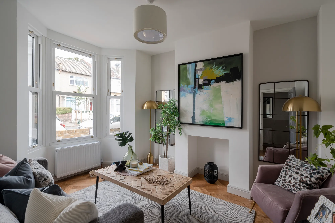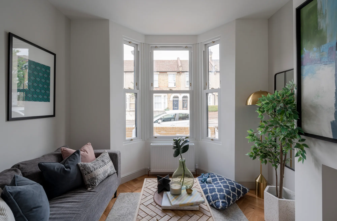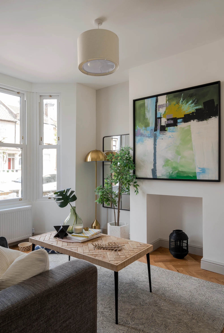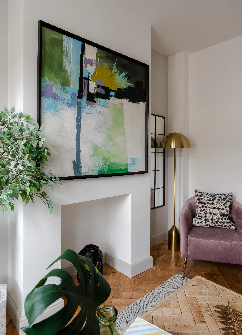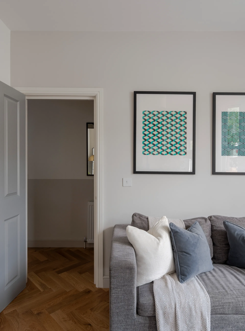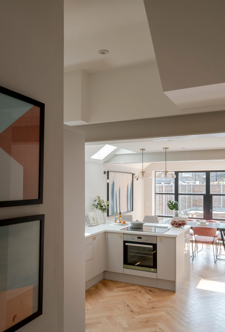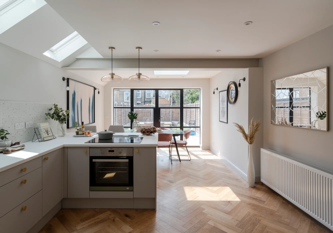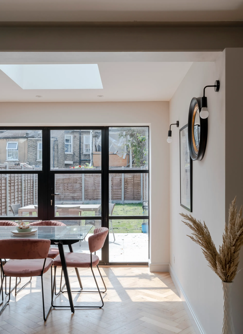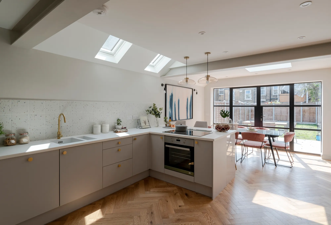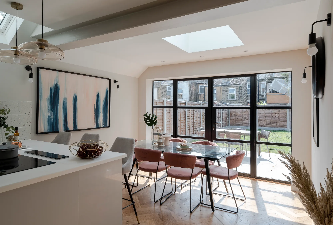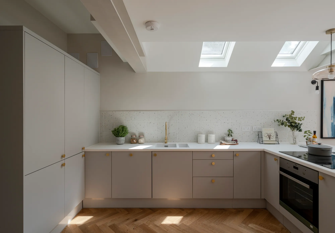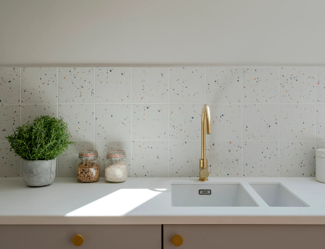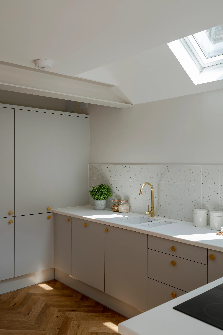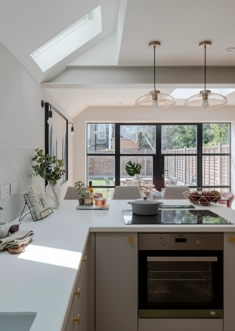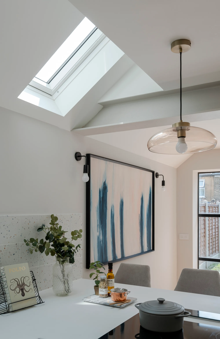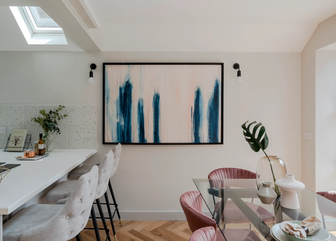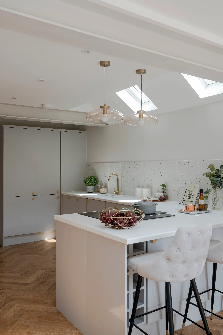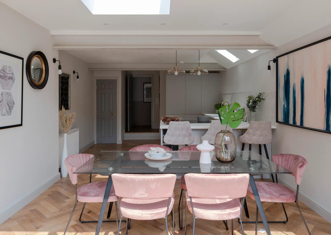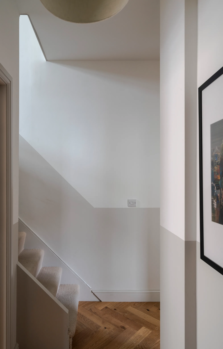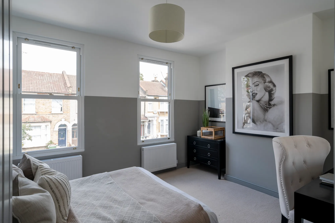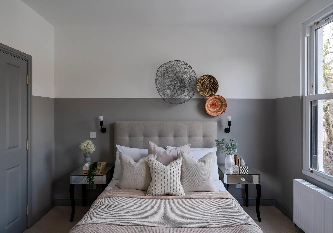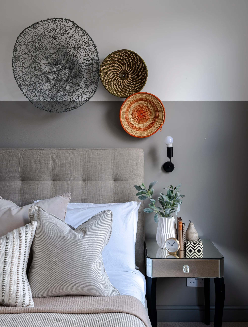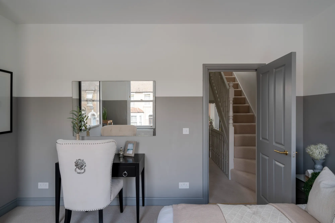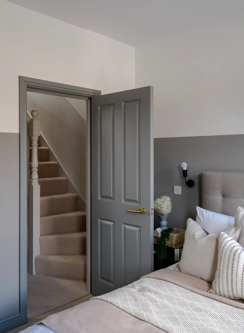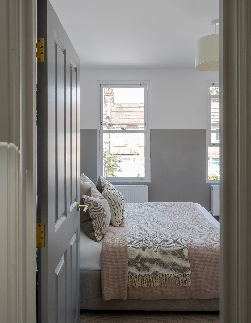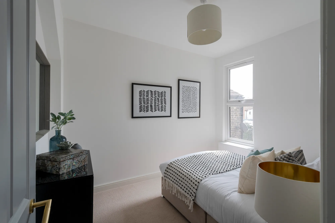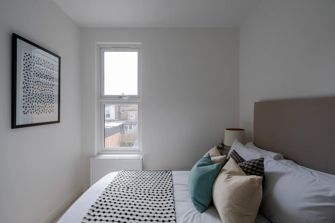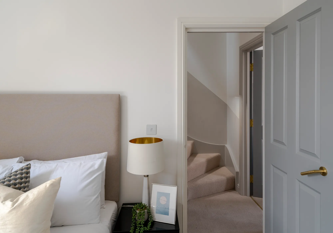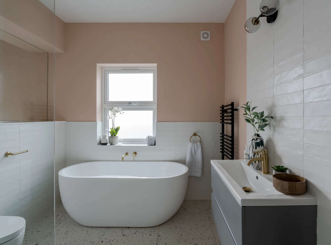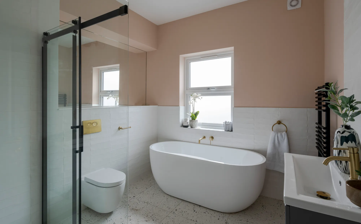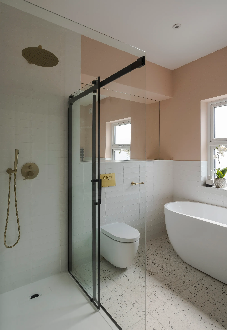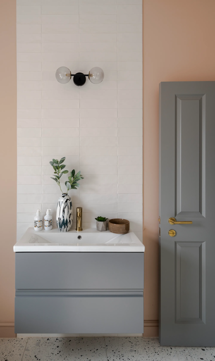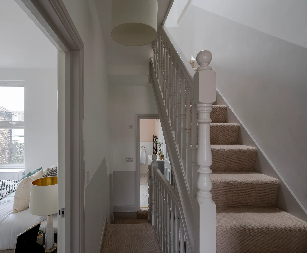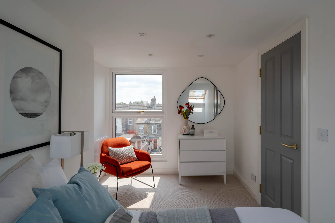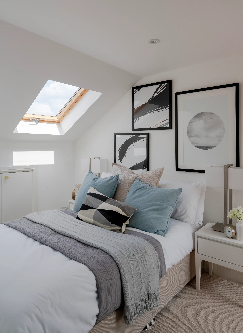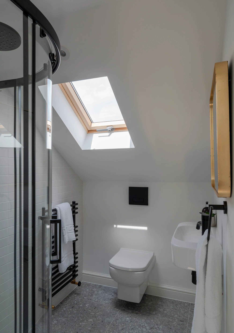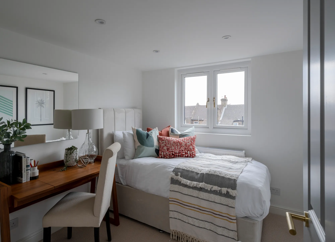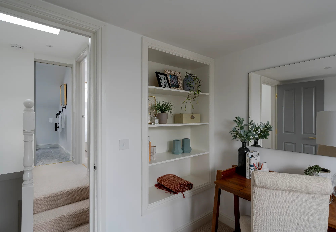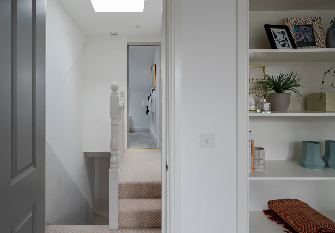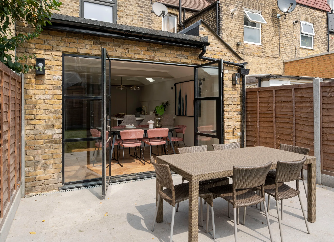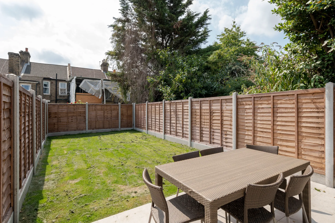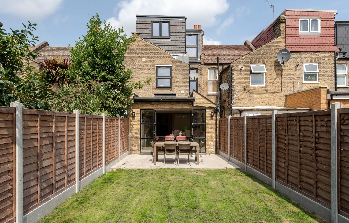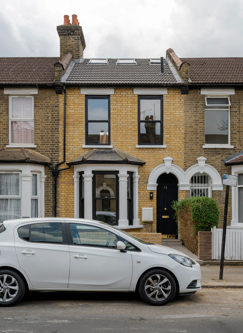Balmoral Road, Leyton, London, E10
Sold - £900,0004 Bedroom Mid-terraced House Shortlist
Key Features
- Refurbished four-bedroom Victorian house
- Two immaculate bathrooms
- Stunning loft conversion
- High-spec dining kitchen extension
- Herringbone parquet floors
- 38ft south-facing garden
- New UPVC sash windows and crittal-style doors
- Close to Francis Road
Recently extended and stylishly refurbished by a developer with an established local legacy of design-led Victorian renovations, this fabulous four-bedroom terrace house is just moments from the thriving Francis Road and has been finished to an incredibly high standard.
The house greets you with a freshly-restored London stock brickwork exterior, providing the backdrop to white-painted stone lintels and columns to the bay and matt black sash windows. A paved path leads past a low brick wall to a slightly recessed glossy black four-panelled timber front door with polished brass furniture.
Step inside to find a light hallway with subtle white and neutral colourblocked walls and beautiful herringbone wood parquet flooring, which flows into all the rooms on the ground floor.
New internal four-panelled timber doors, painted a soft grey with brass handles, have been fitted throughout the house, and through the one on your right, you’ll find the spacious living room. Bright and airy thanks to a fresh white colour scheme and the bay window fitted with new UPVC sashes, there’s an open feature fireplace with plenty of storage potential in the alcoves on either side. A new radiator sits below the window, while there’s also a modern pendant light fitting.
Continue down the hallway to the fantastic dining kitchen, which has been extended both outwards and into the side return, to create a really versatile open-plan space, filled with light from three skylights and stunning black crittal-style doors which open onto the garden.
Dove grey cabinetry with round brass handles has been paired with a white stone worktop and Tutti Frutti porcelain terrazzo tiles to the splashback for a stylish, contemporary look. There’s a one-and-a-half-bowl stainless steel Franke sink with brass mixer tap, and a large island with a breakfast bar and storage on both sides. Integrated appliances include a glass induction hob with clever pop-up extractor, a Zanussi oven, a dishwasher and fridge-freezer. A long radiator keeps things cosy, while matt black exposed-bulb wall lights and a pair of brass pendants with glass shades over the island provide options for mood lighting.
Beyond is a useful utility, completed in a similar style, with worktop, sink, a loo and plumbing for an appliance such as a washing machine.
Returning to the hallway, a door under the stairs gives access to the cellar – great for storage. A neutral loop carpeted staircase with white-painted spindles and banister rail then rises to the first floor.
The neutral carpet flows into all the upstairs rooms, including the master double bedroom, which runs the full width of the front of the house and is lit by two new UPVC sash windows, with compact radiators beneath. The walls here have been colourblocked in grey and white for a calming feel, while other thoughtful details include a central pendant light and plenty of sockets to allow for a flexible room layout.
Bedroom two - another double - is beyond, and features white walls, a pendant light and radiator, as well as a tall casement window with views of the garden.
The newly-fitted roomy family bathroom also overlooks the garden, and lies towards the back of the house. The showstopper here is a stunning freestanding double-ended bath with brass tap, while there’s also a large walk-in rainfall shower with additional brass handheld attachment and matt black frameless sliding glass enclosure. The dusky pink walls meet half-height rippled slim white metro tiles laid in a grid formation, while grey terrazzo Nouveau Mono matt porcelain tiles from Mandarin Stone run underfoot, giving a subtle nod to the terrazzo used elsewhere. There’s also a wide grey two-drawer vanity basin with brass tapware and double globe wall light above; a contemporary wall-hung loo with gold Creavit flushplate; and a matt black heated towel rail.
Take a second carpeted staircase to the loft conversion on the second floor. A large dual-aspect double bedroom - which could easily be used as the master - lies towards the front, with two wood-framed Velux windows and a rear-facing picture casement window with garden views. There’s also a radiator, pendant light and useful storage under the eaves.
Next door is a stylish shower room, decorated with matt white wall tiles and Breton Gris porcelain tiles by Mandarin Stone to the floor. There’s a wall-hung sink, wall-hung loo and a quadrant shower with black-framed sliding door, to match the smart matt black tapware and towel rail radiator.
At the rear of the loft is the fourth, good-sized single bedroom that would work well as a home study or nursery. Here you’ll find a double window, radiator and lovely bespoke built-in niche bookcase.
Outside, throw open the kitchen’s crittal-style doors to access the private 38ft south-facing garden. Enclosed with new timber fencing and lit by matt black wall lights, there’s a paved patio area perfect for entertaining, a grassy lawn, and a handy outdoor tap.
IN THE NEIGHBOURHOOD
Balmoral Road is just under ten minutes' walk from Leyton Tube on the Central line, while the Overground at Leyton Midland Road is only a few more minutes away. For journeys further afield, Stratford International and Walthamstow Central are within easy reach. There's a range of good schools and academies nearby, with Newport Primary and Willow Brook Primary both rated 'Outstanding' by Ofsted.
Just a couple of streets away, Francis Road offers a wonderful collection of delis, coffee spots, and independent shops. Try Yardarm for wine, deli goods and small plates; Marmelo for fantastic bread and delicious dining; Venner for gifts; Pause for yoga; and Phlox for books and a relaxing coffee.
There's a vibrant local community with several excellent pubs, including the Coach & Horses (for roasts and a sunny beer garden), Leyton Technical and Heathcote & Star, along with Filly Brook and Solvay Society Gravity Well Brewing. The current owners also recommend Patchworks on Church Road - a new all-in-one café, bar, pop-up restaurant and art gallery - and the 'dangerously' tasty toasties from Deeney's.
The location is also perfectly placed to enjoy the green spaces of the Olympic Park (just a fifteen-minute walk away), the canal at Hackney Wick, Wanstead Flats - where you can get fabulous Sunday roasts at The Holly Tree pub - and even Walthamstow Wetlands. Also on your doorstep, Coronation Gardens is a lovely place to go for a stroll, run, have a picnic or explore the maze, while Sidmouth Park on the other side of the High Street is great for kids.
Floorplan
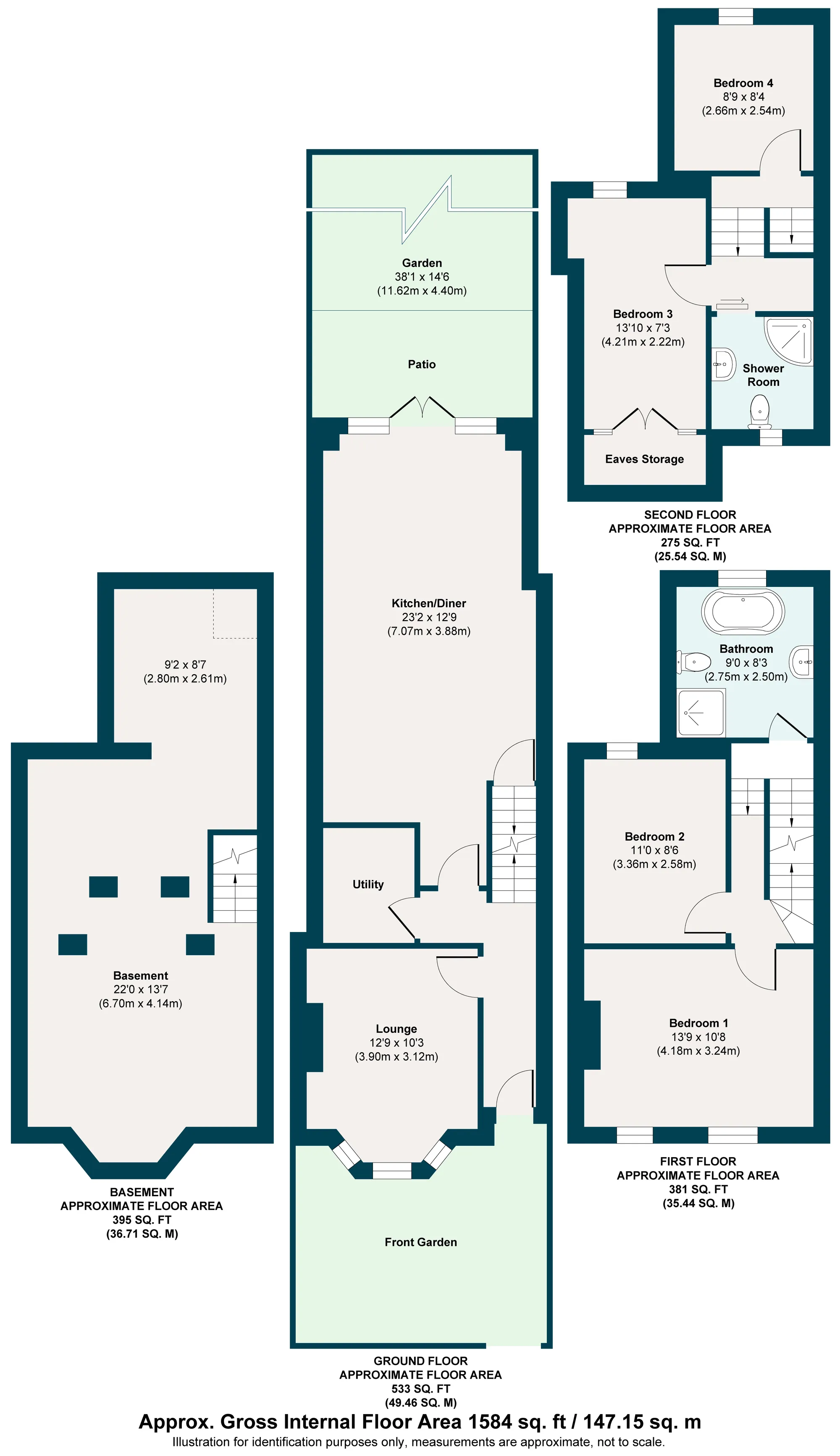
Energy Performance
