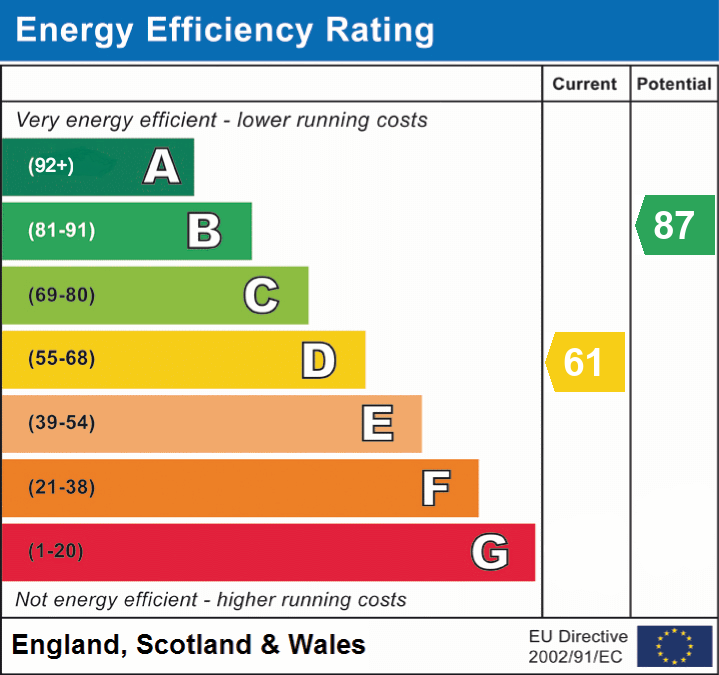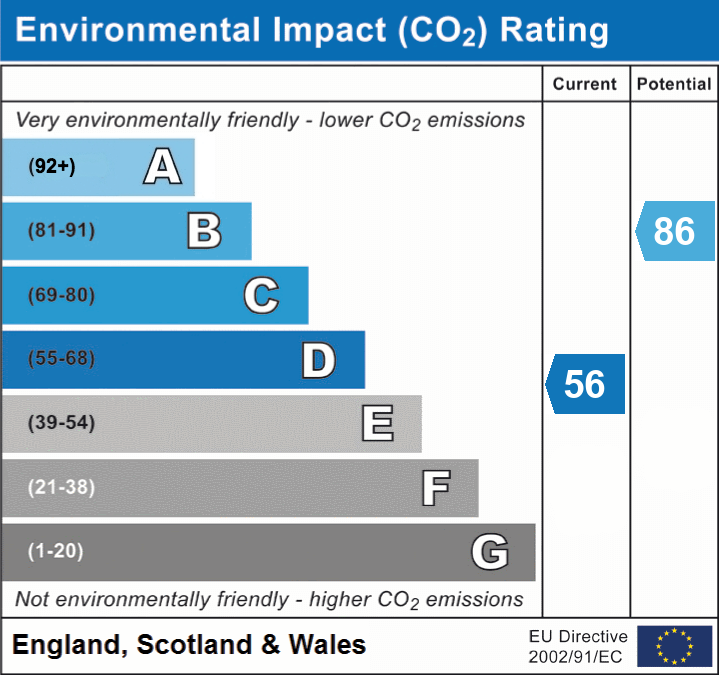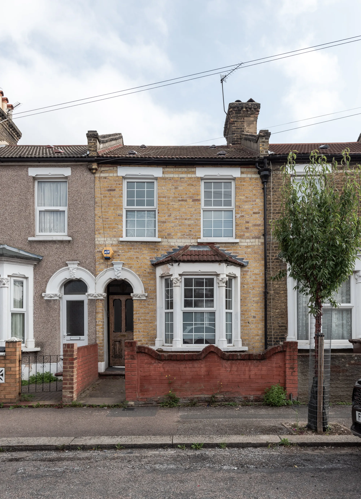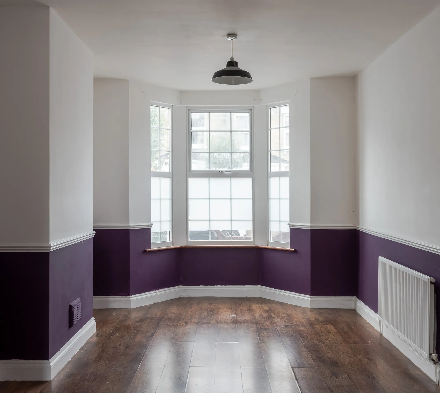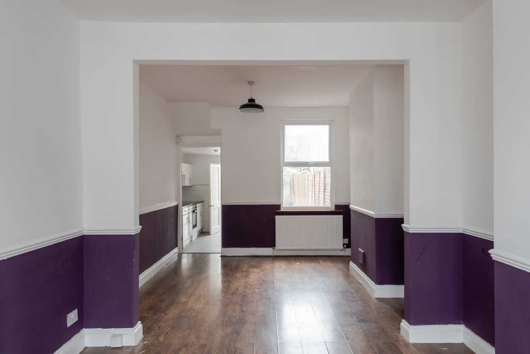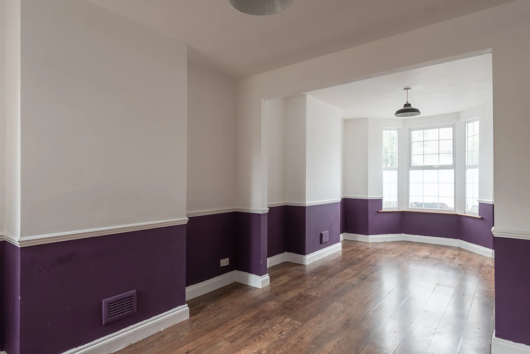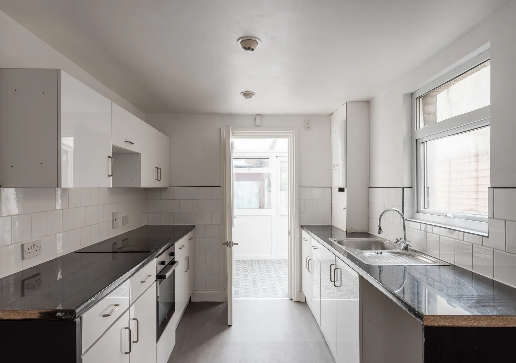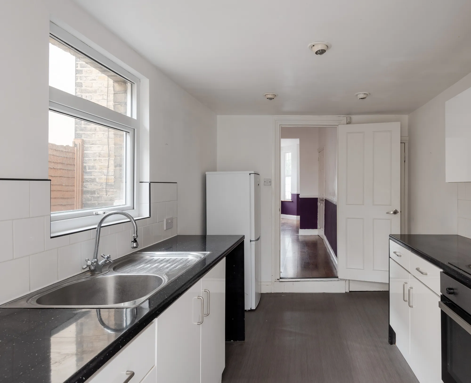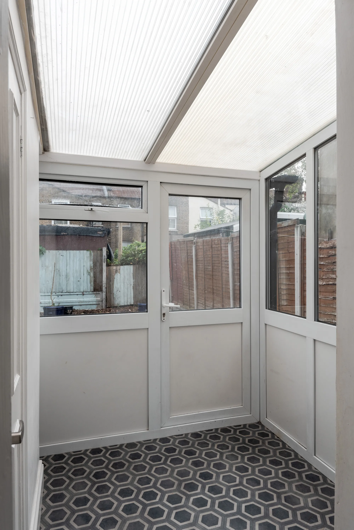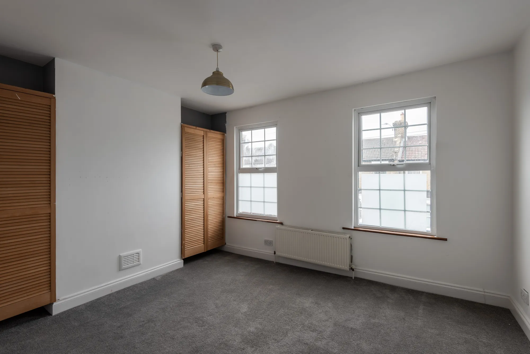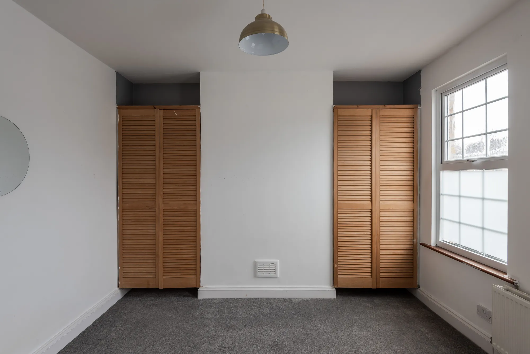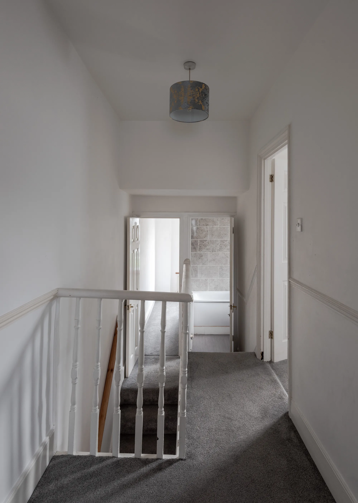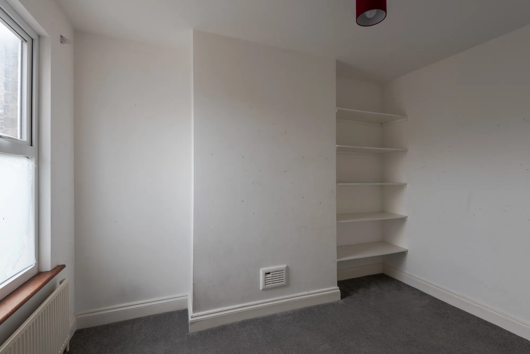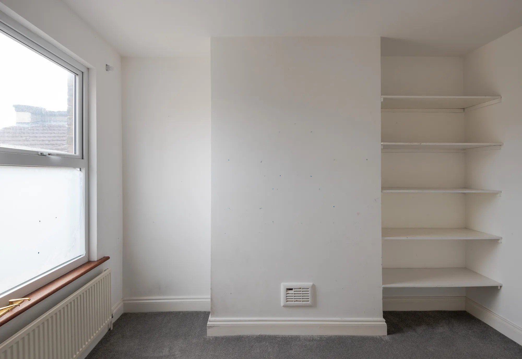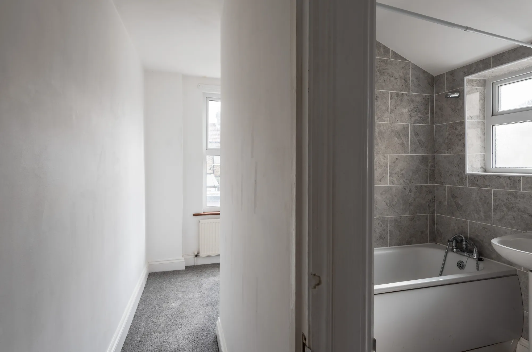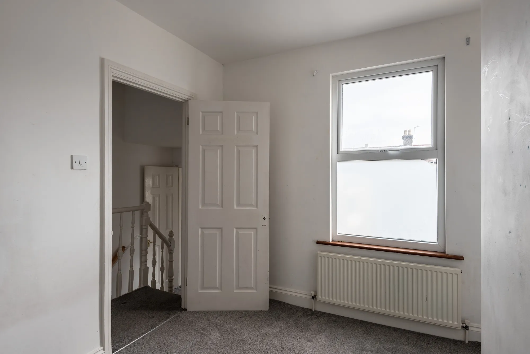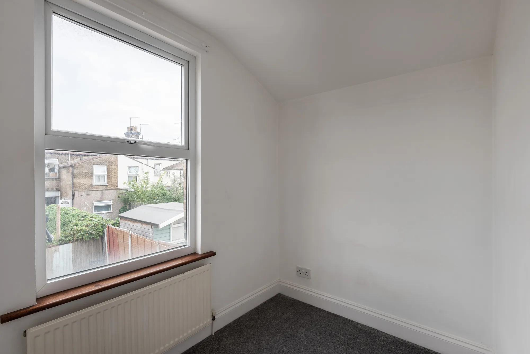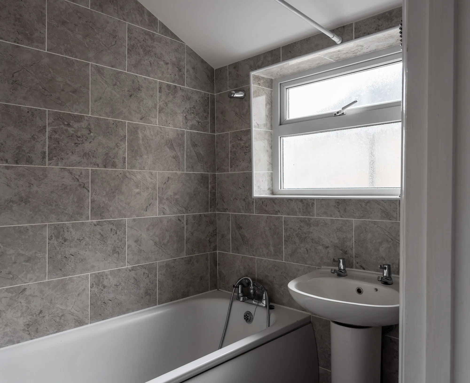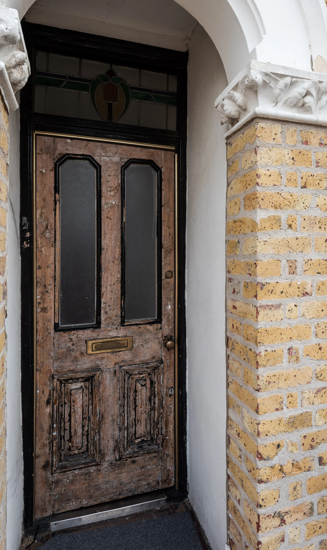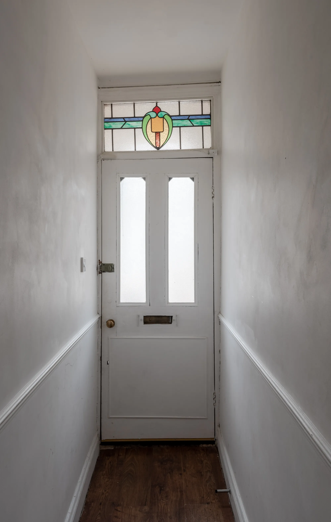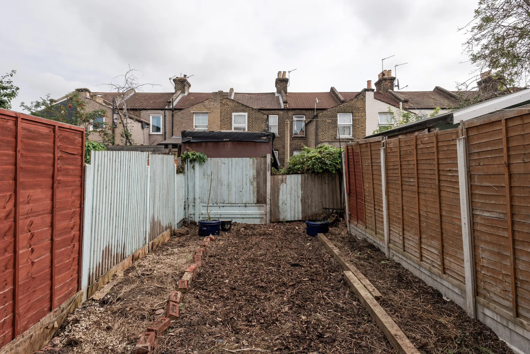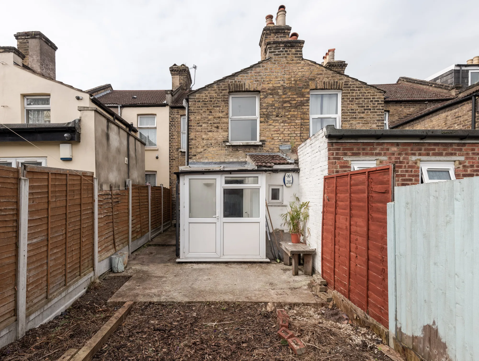Kingsdown Road, Leytonstone, London, E11
Sold - £580,0003 Bedroom Terraced House Shortlist
Set between Leytonstone High Road and the expansive green oasis of Wanstead Flats and Park, this three-bedroom property offers an opportunity to modernise a Victorian house in this ever-popular residential district. With a fully-functional kitchen and bathroom as well as decent flooring and tiling throughout, what makes it such a great project is the fact you can move in straight away while planning your improvements.
From the street, the house welcomes you with a well-kept London stone brickwork exterior, complete with original stone lintels and slim columns with foliage capitals to the sash bay window.
A low red brick wall surrounds the front garden, where a gap for a gate sits opposite an original recessed timber four-panelled front door, which has been stripped back, ready to be painted the colour of your choice. The attractive stained-glass transom window and glazed door panels illuminate a hallway with walnut wood effect laminate flooring and a soft grey carpeted staircase rising to the first floor.
A door to your right leads into an ample central living space, which has been knocked through to allow light from the canted bay window to flow through the home. Dado rails to the walls will enhance any chosen colour scheme, while the wood effect flooring brings warmth, and pendant lights pair with a rear window for further light.
A galley-style spot-lit kitchen lies beyond and features a good range of gloss white wall and base cabinets with contrasting black granite effect laminate worktops and a crisp white tiled splashback. A window above the stainless-steel sink brightens the space while more light floods in from the conservatory to the rear. You'll also find an oven with induction hob and extractor, space for two appliances and a freestanding fridge-freezer, as well as a handy understairs cupboard.
Continue into the summer room with contemporary hexagon patterned floor, which acts as a useful storage area. There's also access into a convenient downstairs cloakroom with basin and loo.
Upstairs, fitted grey carpets run across the split-level landing and into all three bedrooms, with laminate to the bathroom.
Accessed from the upper landing, the principal bedroom runs across the full width of the house and is an airy, large double with two big sash windows, deep built-in wooden slatted wardrobes and a pendant light fitting.
Overlooking the side return is a second double with in-built shelving to one side of the chimney breast, while the third bedroom on the lower landing offers a view of the garden and would make a lovely home office or nursery.
The family bathroom is also on the lower landing and features a side window, stylish charcoal grey marble effect wall tiles, and a three-piece suite including a bath with chrome telephone shower attachment.
Outside, timber fencing fully encloses the garden, which extends to approx. 30ft. A concrete area bordering the summer room wraps around the house into the side return to form the perfect starting point for a future sunny patio. Beyond, the garden is a ready-cleared blank canvas and offers a wide range of possibilities, from a simple lawn with flower borders to the landscaped design of your choice.
IN THE NEIGHBOURHOOD
Just minutes from High Road and within striking distance of Forest Gate and Wanstead, Waltham Forest is nestled in the heart of a thriving food and drink scene. Whether you fancy a toasty from Arch Rivals or a coffee and a Danish pastry at Patch Café - just down the road in Cann Hall Park - you're spoilt for choice.
The Red Lion and Forest Tavern pubs are popular with the locals and set the scene for lively outings with friends, while Singburi and Mora over on Leytonstone High Road are well-loved for their respective Thai and Italian cuisine.
Alternatively, pick up lunch from Yard Sale Pizza to fuel a ramble around the Jubilee Pond and Wanstead Flats - a wonderful outdoor space that's perfect for marathon training and dog walking. With the Olympic Park, canals, and Hackney Marshes a short distance away, it's also easy to meet with friends from East London.
Leytonstone High Road (Overground) can be reached by foot in around 12-minutes, with Leyton tube, Wanstead Park and Forest Gate Overground stations around a 20-minute walk. Forest Gate is destined to be a stop on the new Crossrail link, slashing journey times to Canary Wharf and Liverpool Street (both 12 mins), Bond Street (19 mins) and Heathrow Airport (47 mins).
Ofsted-rated 'Outstanding' local schools include Colegrave Primary, Davies Lane Primary, and Forest Gate Community School. Jenny Hammond Primary and Buxton School are both rated 'Good' and are only 5 minutes from home.
Energy Performance
