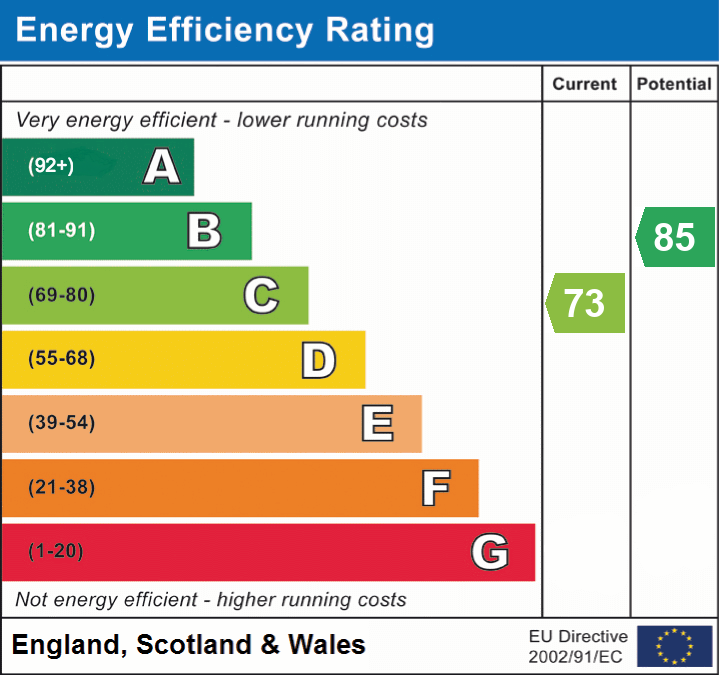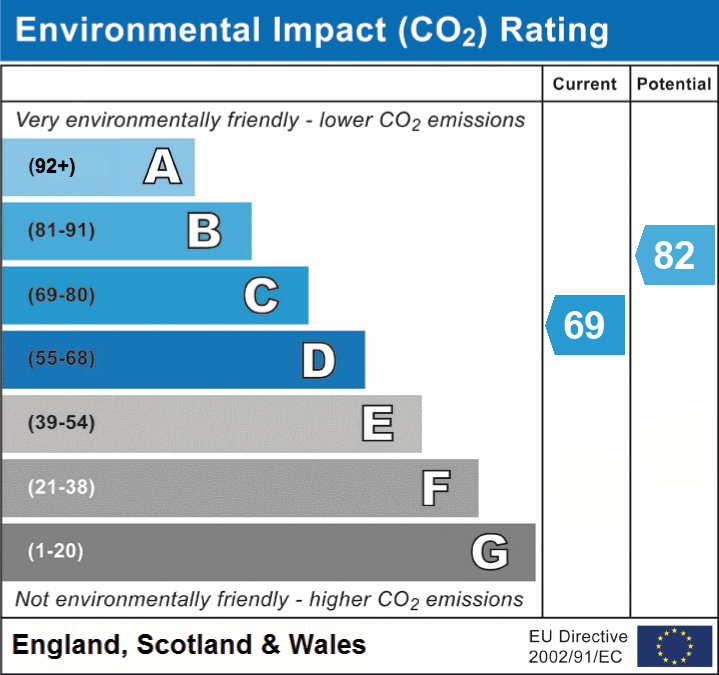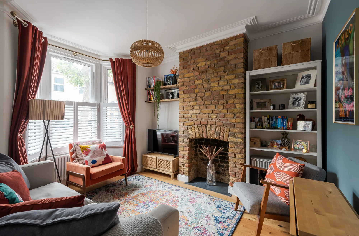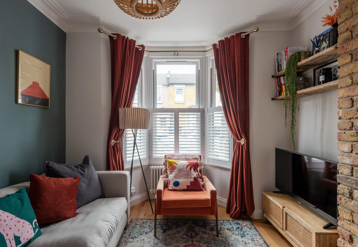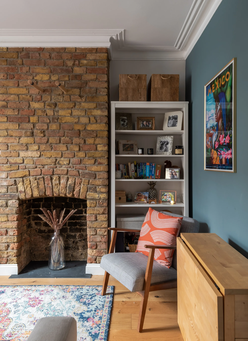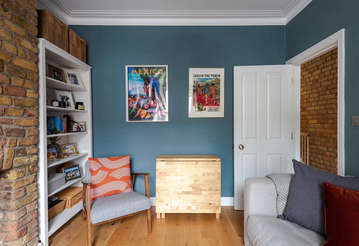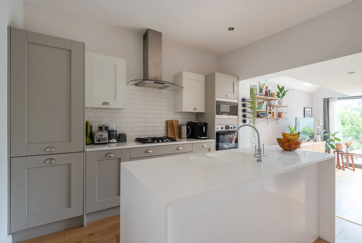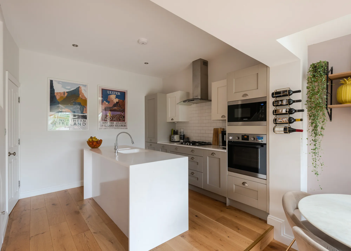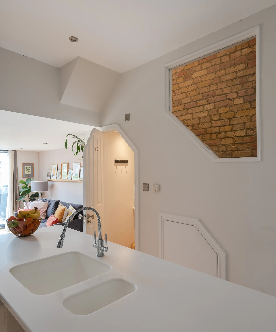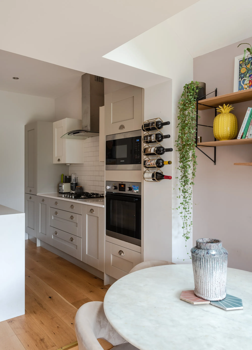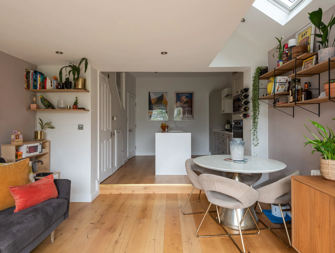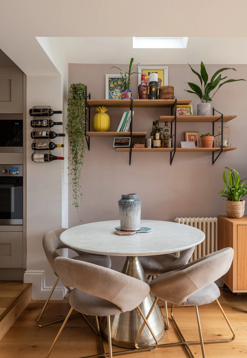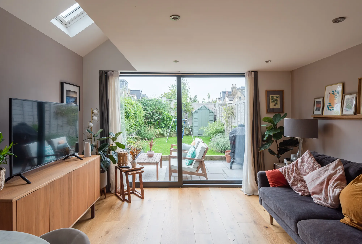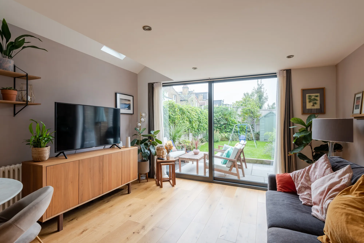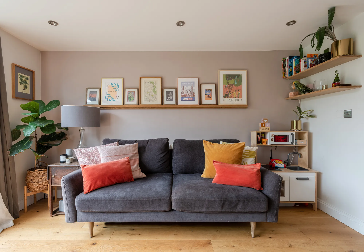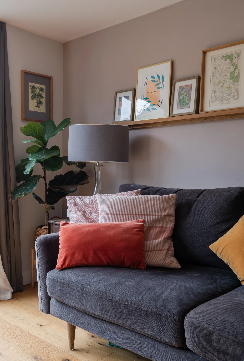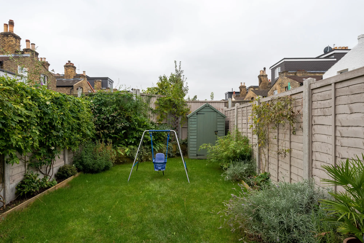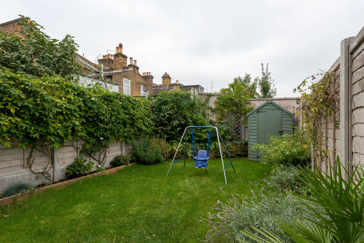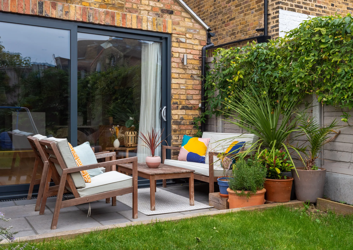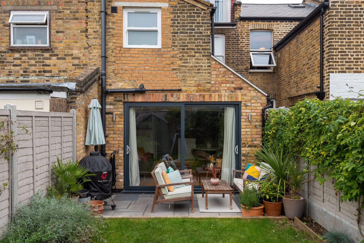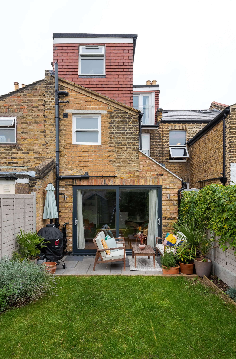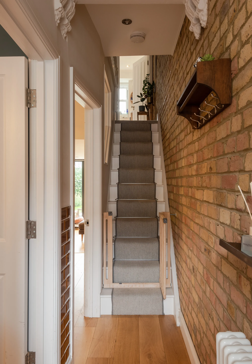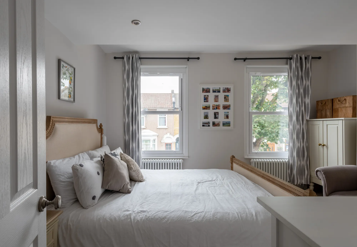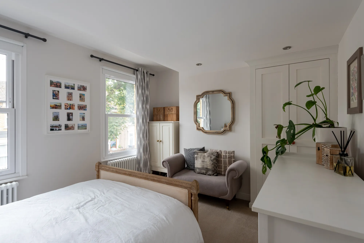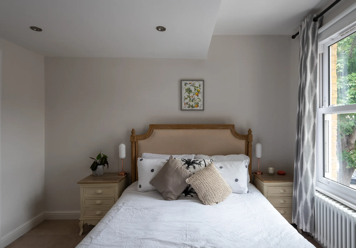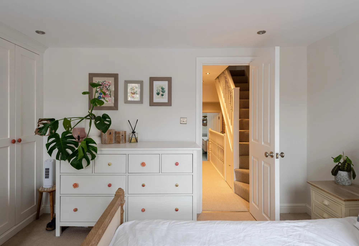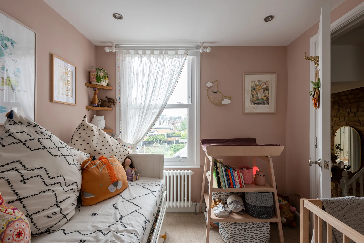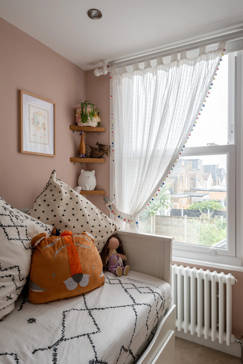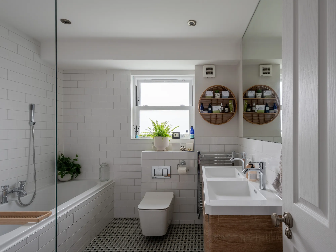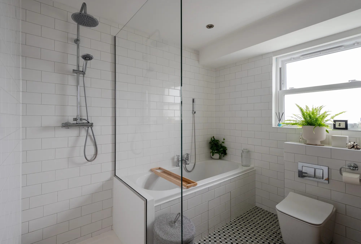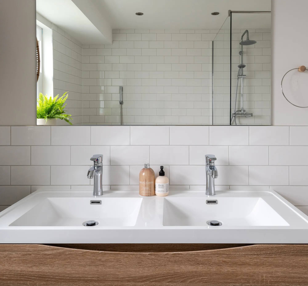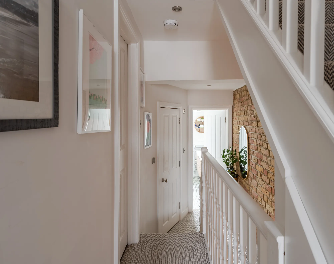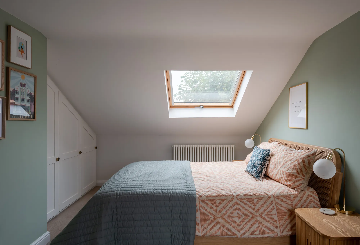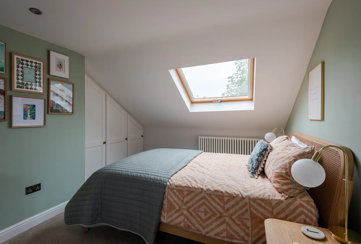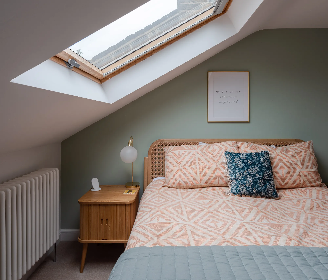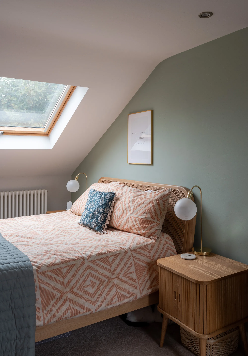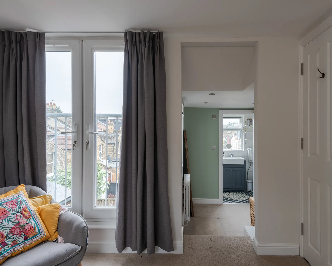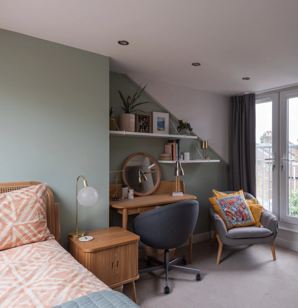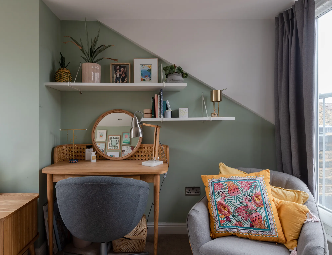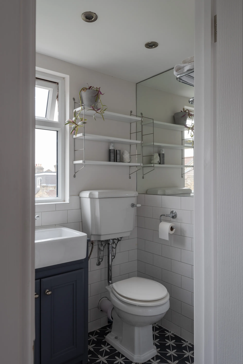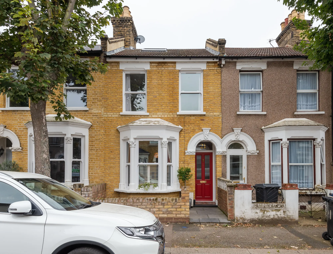Wragby Road, Leytonstone, London, E11
Sold - £725,0003 Bedroom Mid-terraced House Shortlist
Key Features
- Extended three-bedroom Victorian house
- Two bathrooms & cloakroom
- Enclosed, southeast-facing 30ft garden
- 10-minute walk to Wanstead Flats
- Spacious open-plan modern dining kitchen
- Converted loft with top-floor suite
- Stunning contemporary décor
- Close to charging stations & rail links
Set on a quiet, leafy road in a residential, family-friendly area renowned for its charming period properties, this elegant Victorian house has been beautifully renovated and extended to include three bedrooms (with top-floor master suite), two bathrooms, a downstairs cloakroom, a formal living room and a contemporary dining kitchen.
Stylish muted wall tones, column-style radiators and brushed aluminium switches and sockets combine with high coved ceilings, exposed brickwork and high-quality wood flooring for a look that seamlessly blends period touches with modern living.
The bathrooms and kitchen, interior doors, electric remote-controlled Velux windows, double-glazed sash windows, and a GF heating system were all newly installed in 2019. In 2021, the property was also upgraded with draft-proof exterior front door and ironmongery.
The house has plenty of kerb appeal, with a London brick exterior, white UPVC sash windows and lintels and a front bay with foliage capitals. The front door with fluted glass panels is painted in Incarnadine by Farrow & Ball, while the transom window above displays a gilded house number that complements the brass door furniture and cheerful cat shaped knocker.
Step through into a lovely, well-designed hallway with four original decorative plaster corbels and solid wood flooring extending into the ground-floor living areas. An exposed brick wall rises to the first-floor landing, while the staircase is fitted with attractive stair rods and a wool herringbone flatweave carpet runner in Lunar by Fibre Flooring.
On your left is a bright and spacious living room that's cosy in the winter and cool during the summer, thanks to a canted sash bay window with half-height wooden shutters and column-style radiator beneath, as well as a working exposed brick chimney and fireplace. Two-tone blue-grey and white walls, a beautiful brass curtain rail, covings and bespoke rustic shelves add depth and character.
Return to the hallway, where another door leads into a large extended kitchen, dining and living space with recessed downlights, two Velux windows and wide glazed sliding doors framing the garden. The newly-fitted kitchen features soft grey and white Shaker-style cabinets with cup handles; a white metro-tiled splashback; and Corian worktops - including an attractive central island with waterfall sides, an inset 1.5 bowl sink with chrome mixer tap, and space for bar stools. Appliances include an integrated Samsung gas hob, microwave and overhead extractor; a Zanussi oven and dishwasher; and a fridge-freezer.
A convenient downstairs cloakroom with basin and loo is tucked beneath the stairs, with an interior window above offering a glimpse of the exposed brickwork in the hall. The main dining/living area is painted in 4am by Little Greene, and has a range of open shelving, a column-style radiator and ample space for a breakfast table, sofa and TV unit.
Moving upstairs to the first-floor split-level landing, the family bathroom features geometric floor tiles and white-metro wall tiles with contrasting grouting. There's a double-ended full-length bathtub and a separate walk-in rainfall shower enclosure - both featuring additional handheld shower attachments - a double 'his and hers' vanity basin unit, chrome heated towel rail and a wall-hung loo. The room is lit by a good-sized frosted sash window and recessed downlights, while a large wall mirror adds to the feeling of space.
Take the steps to the upper landing where a double bedroom runs the full width of the front of the house. Two sash windows fill the room with light, and design details include column-style radiators, neutral carpeting, recessed downlighting and a fitted wardrobe as well as space for additional furniture and seating.
The third bedroom next door has a similarly welcoming feel. With dusky pink walls, corner shelving, another column-style radiator and a large sash window overlooking the side return, it would work equally well as a nursery or home office.
Follow the second white-painted staircase into the stunning loft conversion, where you'll find a fantastic master suite with Juliet balcony, walk-in dressing room and a private bathroom. Bright and airy all year round, this full-height top-floor primary bedroom has walls painted in calming Green 08 by Lick Paints, and comes with a timber-framed skylight, recessed downlights, ample built-in eaves wardrobe storage, open shelving and glazed double balcony doors overlooking the garden below.
The neutral carpet flows down into a dressing room with integrated storage. Just beyond is a tastefully tiled ensuite with shower enclosure, low level traditional-style loo, vanity basin unit, shelving and recessed downlights.
Outside, is a southeast-facing 30ft garden and sunny stone-tiled patio with railway sleeper dividers and planters. Beyond, timber-edged flowerbeds and tall fencing encircle a well-maintained lawn. Plants include a climbing passionflower, Fatsia japonica, lavender, bamboo and hydrangeas, which further shelter the garden and add to the leafy feel. To the rear there's a sage green painted shed - perfect for storing garden equipment.
A NOTE FROM THE OWNERS
'We've loved living here - it's such a perfect family home. We've had so many BBQs in the sunny garden, dinner parties in the kitchen lounge and many more happy times under its roof. The area is so leafy, and the local community is great for families. We've loved getting to know our lovely neighbours - some of whom have been living on the street for over 40 years.'
IN THE NEIGHBOURHOOD
Wragby Road is part of a quiet pocket of Victorian streets between the lower end of High Road Leytonstone and the wonderful Wanstead Flats, one of the most beautiful areas of open green space in East London.
Within a 5-10-minute walk is the lovely Leytonstone Tavern, as well as friendly Patch Café (serving Aussie breakfasts and coffee) and The Rookwood Village pub with its stylish interior and deck. Stroll a few minutes further to explore Winchelsea Road's artisanal food and drink scene, including The Wanstead Tap, Wild Goose Bakery, Arch Rivals and Burgess and Hall - a favourite of current owners.
The High Road is about five minutes' walk away and has many cafés and convenience stores at its southern end, along with Leytonstone High Road Overground station. The current owners particularly recommend Singburi; the Continental Food Exchange for fresh fruit and veg; and Stone Mini Market for vegan foods, craft beers and more. Also check out Bocca Bocca - the hot new pizza restaurant in town.
The popular Jenny Hammond Primary School is just five minutes' walk away and is rated Good by Ofsted. You'll also find a couple of nurseries nearby. Langthorne Park, Henry Reynolds Gardens and Cann Hall Park (which has a new skate park), are all good places to keep kids entertained.
Reach Leytonstone Underground in 20-minutes; with Maryland rail station around a 15-minute walk - just 9 minutes from Liverpool Street and one stop from Stratford's major interchange with the DLR, Central and Jubilee Lines, along with shopping, cinema and food at Westfield and East Village. You can also catch the High Speed 1 rail link, which will get you to King's Cross St Pancras in 7 minutes.
Wragby Road is part of a quiet pocket of Victorian streets between the lower end of High Road Leytonstone and the wonderful Wanstead Flats, one of the most beautiful areas of open green space in East London.
Within a 5-10-minute walk is the lovely Leytonstone Tavern, as well as friendly Patch Café (serving Aussie breakfasts and coffee) and The Rookwood Village pub with its stylish interior and deck. Stroll a few minutes further to explore Winchelsea Road's artisanal food and drink scene, including The Wanstead Tap, Wild Goose Bakery, Arch Rivals and Burgess and Hall - a favourite of current owners.
The High Road is about five minutes' walk away and has many cafés and convenience stores at its southern end, along with Leytonstone High Road Overground station. The current owners particularly recommend Singburi; the Continental Food Exchange for fresh fruit and veg; and Stone Mini Market for vegan foods, craft beers and more. Also check out Bocca Bocca - the hot new pizza restaurant in town.
The popular Jenny Hammond Primary School is just five minutes' walk away and is rated Good by Ofsted. You'll also find a couple of nurseries nearby. Langthorne Park, Henry Reynolds Gardens and Cann Hall Park (which has a new skate park), are all good places to keep kids entertained.
Reach Leytonstone Underground in 20-minutes; with Maryland rail station around a 15-minute walk - just 9 minutes from Liverpool Street and one stop from Stratford's major interchange with the DLR, Central and Jubilee Lines, along with shopping, cinema and food at Westfield and East Village. You can also catch the High Speed 1 rail link, which will get you to King's Cross St Pancras in 7 minutes.
Floorplan
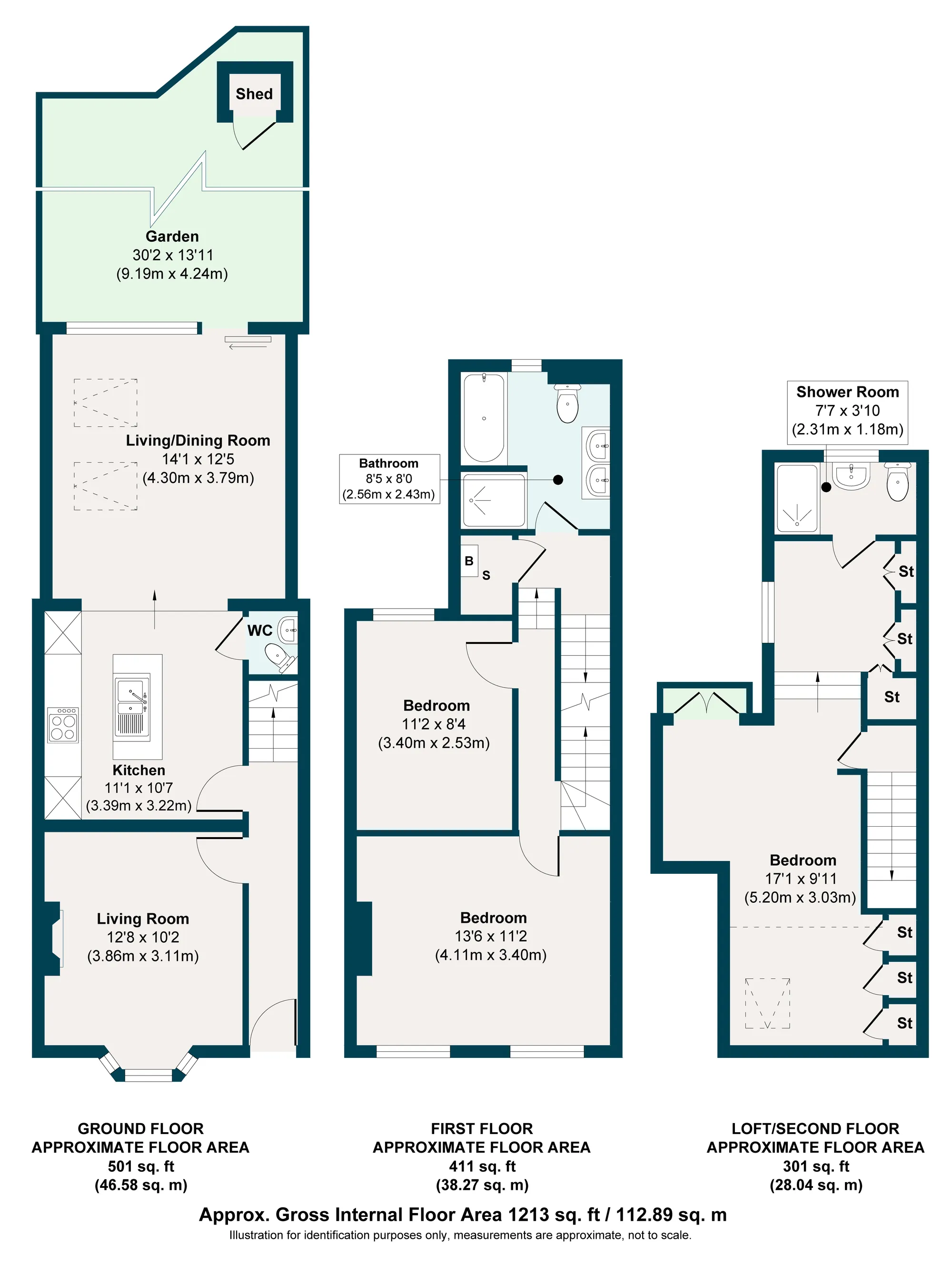
Energy Performance
