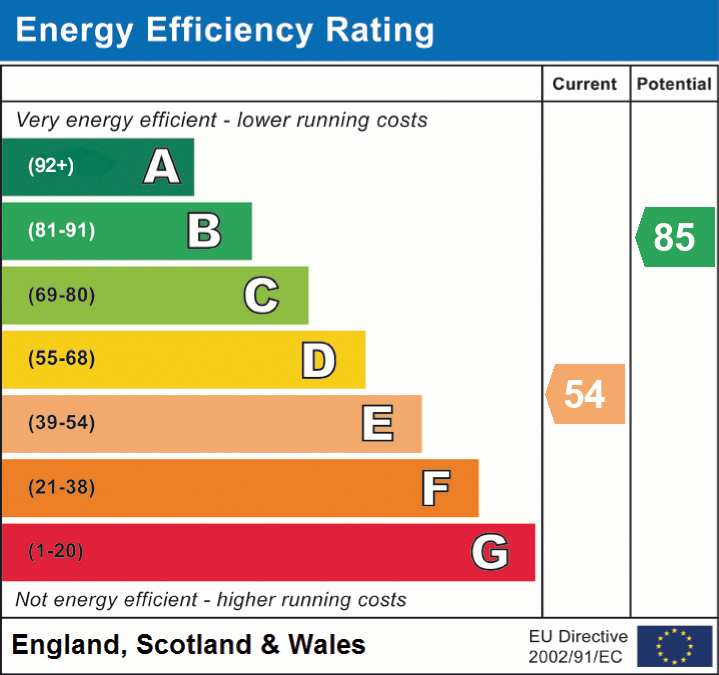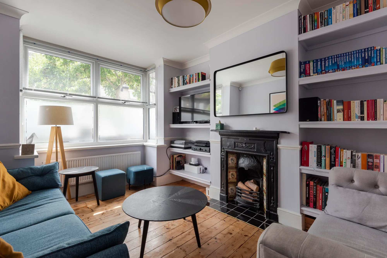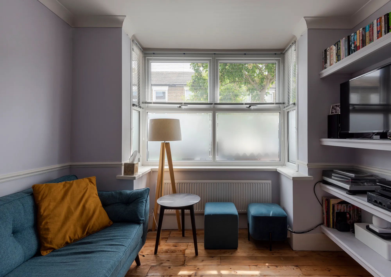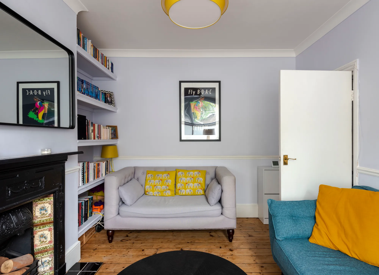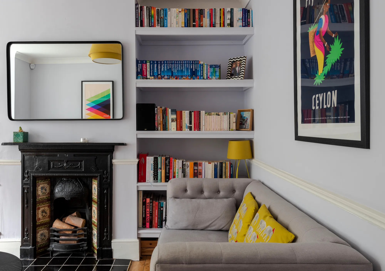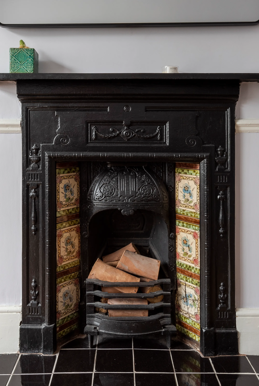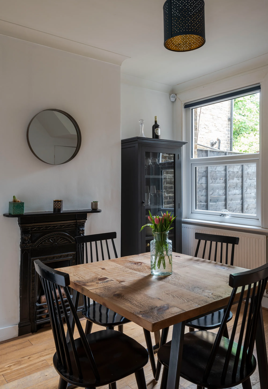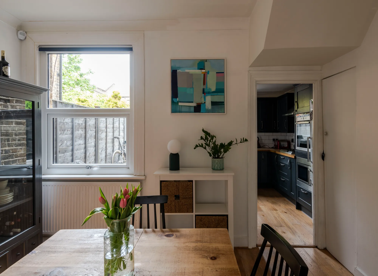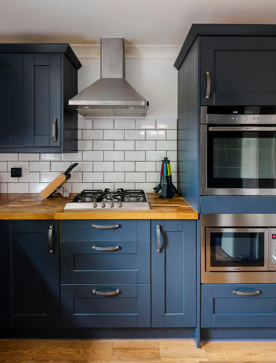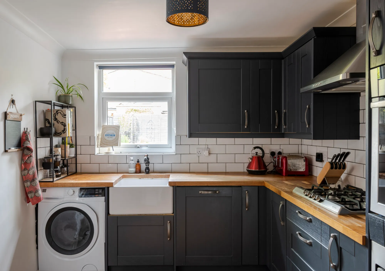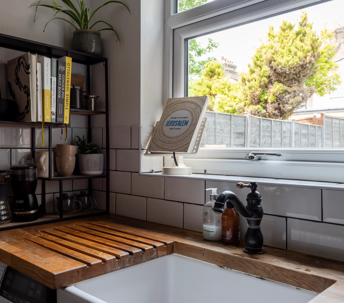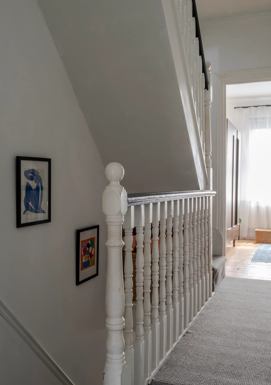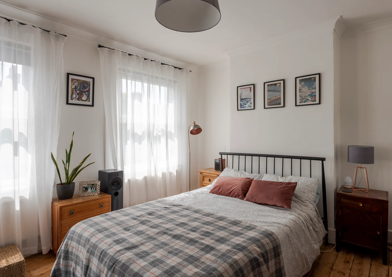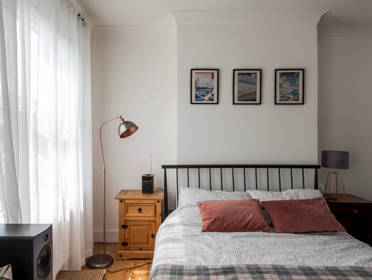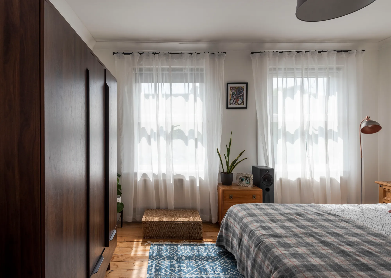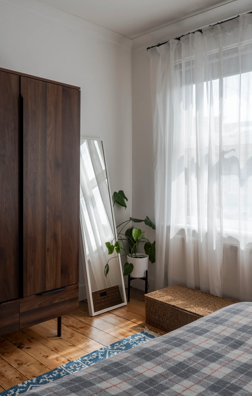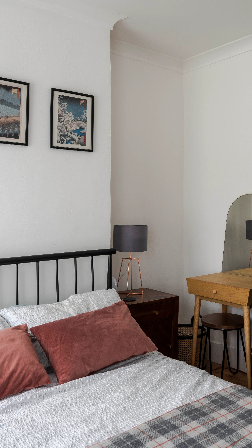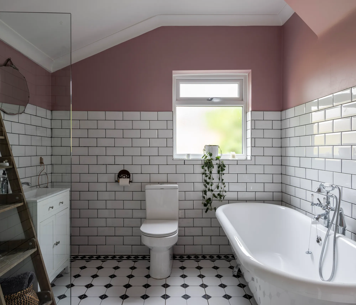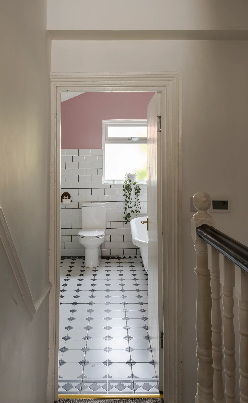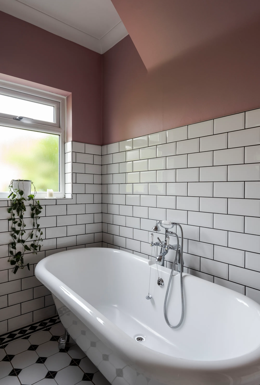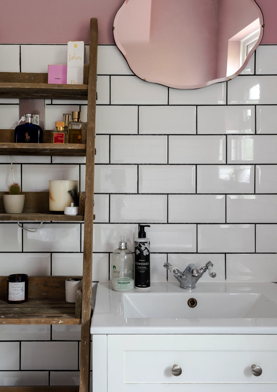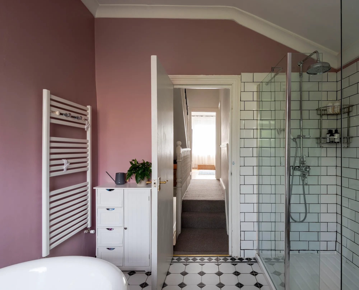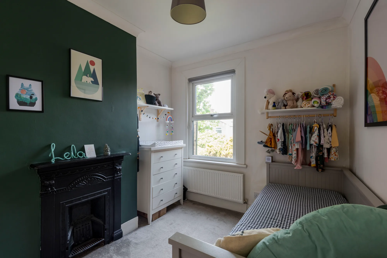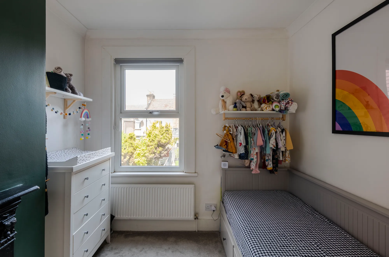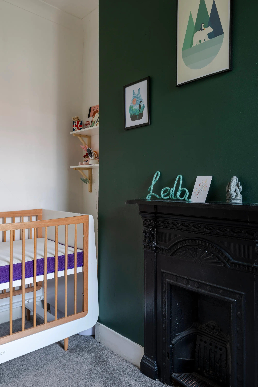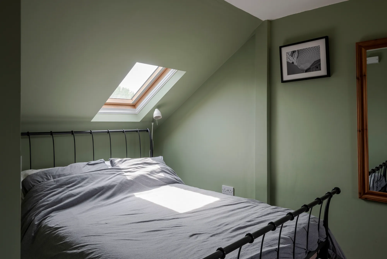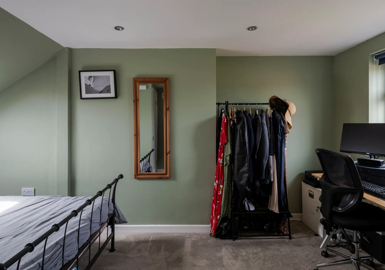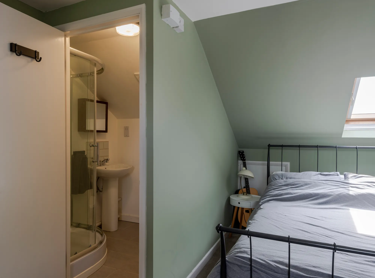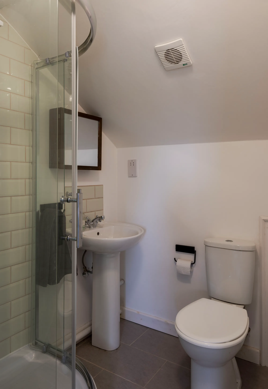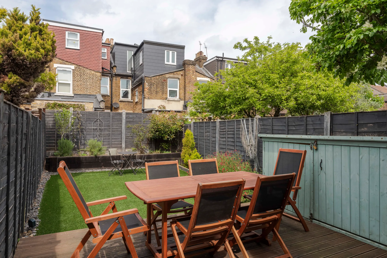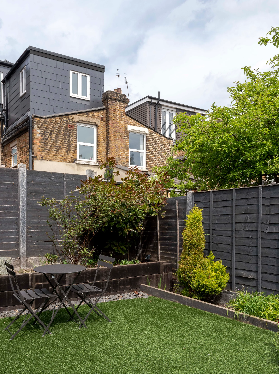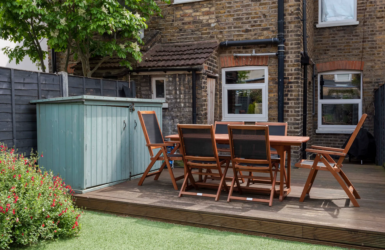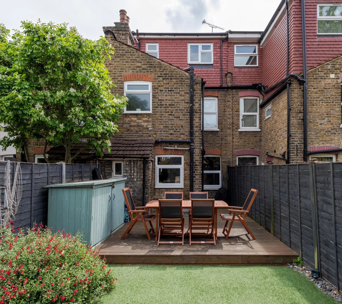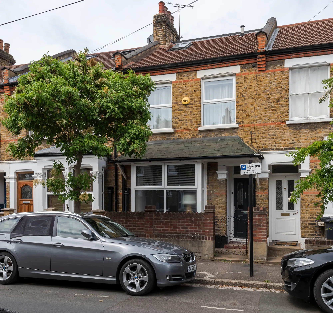Southwell Grove Road, Leytonstone, London E11
Sold - £700,0003 Bedroom Mid-terraced House Shortlist
Key Features
- Three-bedroom Victorian house
- Luxurious family bathroom
- Restored Victorian fireplaces
- Easy to maintain rear garden
- Private second-floor suite
- Bright modern décor throughout
- Short walk to Overground services
- Close to Leytonstone High Road
You’ll find this sympathetically modernised three-bedroom period home tucked in a residential street behind the shops and amenities lining High Road. Leytonstone’s Overground station and Wanstead Flats are only a five and ten-minute walk away, and the property comes with an enclosed rear garden perfect for entertaining.
Upgraded and improved over the years by current and previous owners, the home’s large rooms and high coved ceilings showcase polished original floorboards and charming restored Victorian fireplaces. The showers in the top floor suite and the beautifully tiled family bathroom were replaced last year, while a new condensing boiler with MagnaClean filter was installed at the end of 2019.
Upon arrival, you’re met by a sandy London brick exterior partly screened by a low red brick wall. Opening the cast iron gate, you’ll come to a black panelled, part-glazed front door with chrome furniture, beneath the porch roof. A transom window helps illuminate the beautifully tiled hallway.
To the left lies a spacious and bright living room dotted with character features, such as beautifully polished floorboards - that flow throughout the rest of ground floor, a high coved ceiling paired with a dado rail and tall skirting boards. A stunning restored fireplace - with ornate black mantelpiece, traditional tiled inserts and glossy black tiled hearth takes centre stage. Bespoke floating shelves, painted in the same subtle lavender-grey shade as the walls, flank the chimney breast, while a modern box bay window adds plenty of natural light.
Returning to the hallway, a second door leads to the dining room, where white walls and a wide rear window continue the light and airy theme. Large enough to comfortably fit a sizable dining table, there’s also another in-keeping cast-iron feature fireplace here.
Passing a handy understairs storage cupboard, you’ll come to a stylish fitted kitchen with garden access. Solid wood worktops to the smart deep-blue cabinetry complement the floorboards and offset a glossy white metro splashback with contrasting charcoal grouting. There’s a deep butler sink under the casement window, as well as an integrated Hotpoint dishwasher, NEFF oven, Baumatic microwave, and four-ring Smeg gas hob with steel extractor hood. You’ll also find space for a freestanding fridge-freezer and an appliance such as a washing machine.
From the hallway, stairs with black-painted bannisters rise to a slate grey carpeted split-level landing. Straight ahead is the family bathroom, where dusky pink paintwork warms the monochromatic floor tiles. A white metro-tiled splashback provides the backdrop to a large walk-in glass-framed rainfall shower with Victorian-style ceramic-handled tapware, while the luxurious roll-top bathtub has a matching traditional tap and telephone shower attachment. An elegant basin vanity unit, contemporary white heated towel rail, and a close-coupled loo complete the suite.
Continue to the upper landing, where you’ll find a cosy third bedroom or nursery with a forest green chimney breast framing an original fireplace, plenty of space for shelving, and a fitted grey carpet underfoot. White walls and a coved ceiling reflect the light from a pendant fitting and large rear awning window overlooking the garden below.
The large primary bedroom runs the full width of the front of the house and feels light and bright thanks to two front windows, a central pendant fitting and soft white paintwork. Exposed floorboards emphasise the generous footprint, which provides space for a double wardrobe and storage furniture.
A second staircase then rises to the loft conversion, where you’ll discover another excellent-sized double bedroom, this time with a plush grey carpet and sage-green walls. Recessed downlights combine with a timber-framed Velux and rear window with garden views for a relaxing feel, while a modern three-piece ensuite shower room, with slate-grey floor tiles and pale green metro wall tiling, allows for total privacy.
Outside in the garden - which the current owners tell us enjoys the sun all year round - the side return leads past a brick build shed to a wooden decked dining area perfect for BBQs. There's plenty of space here for more storage too, such as a bike shed. Beyond lies a low-maintenance artificial lawn with slate edging, enclosed by anthracite-grey painted fencing and raised beds with various climbers, trees and flowers, including rosemary, lavender, photinia, salvia and clematis.
A NOTE FROM THE OWNERS
‘We have so many happy memories in this house – it's our first home together – we got engaged the night we moved in, married a year later, and this year had a baby! The living room and main bedrooms are beautiful bright rooms, which have been great to spend time in during maternity leave in winter.
The street is lovely too; we'll really miss our neighbours. There's such a sense of community, which has been particularly valuable with having a young baby. We also love the location and how much is nearby. Leytonstone is constantly changing with new restaurants, pubs and cafés opening.’
THE NEIGHBOURHOOD
Head into the neighbourhood, and there's no shortage of places to hang out nearby. The closest locals include newly opened Mammoth Tap Room and a clutch of great pubs, including Northcote Arms, Leytonstone Tavern, Heathcote & Star and The Red Lion.
Southwell Grove Road's location makes it perfect for exploring not only Leytonstone but also the delightful Francis Road and the emerging artisanal scene in the railway arches on Winchelsea Road. Not to mention the wonderful open space of Wanstead Flats - a true East London gem - and Victoria Park.
The house is within the catchment area for Davies Lane Primary School (rated Outstanding by Ofsted), and there are many nurseries nearby.
Transport-wise, Leytonstone High Road Overground is less than five minutes' walk and has a swift connection to the Victoria Line at Blackhorse Road, while Leytonstone Tube (Central Line) is about ten minutes on foot. You'll also find plenty of local buses, including a night route that stops at the top of the street.
Floorplan
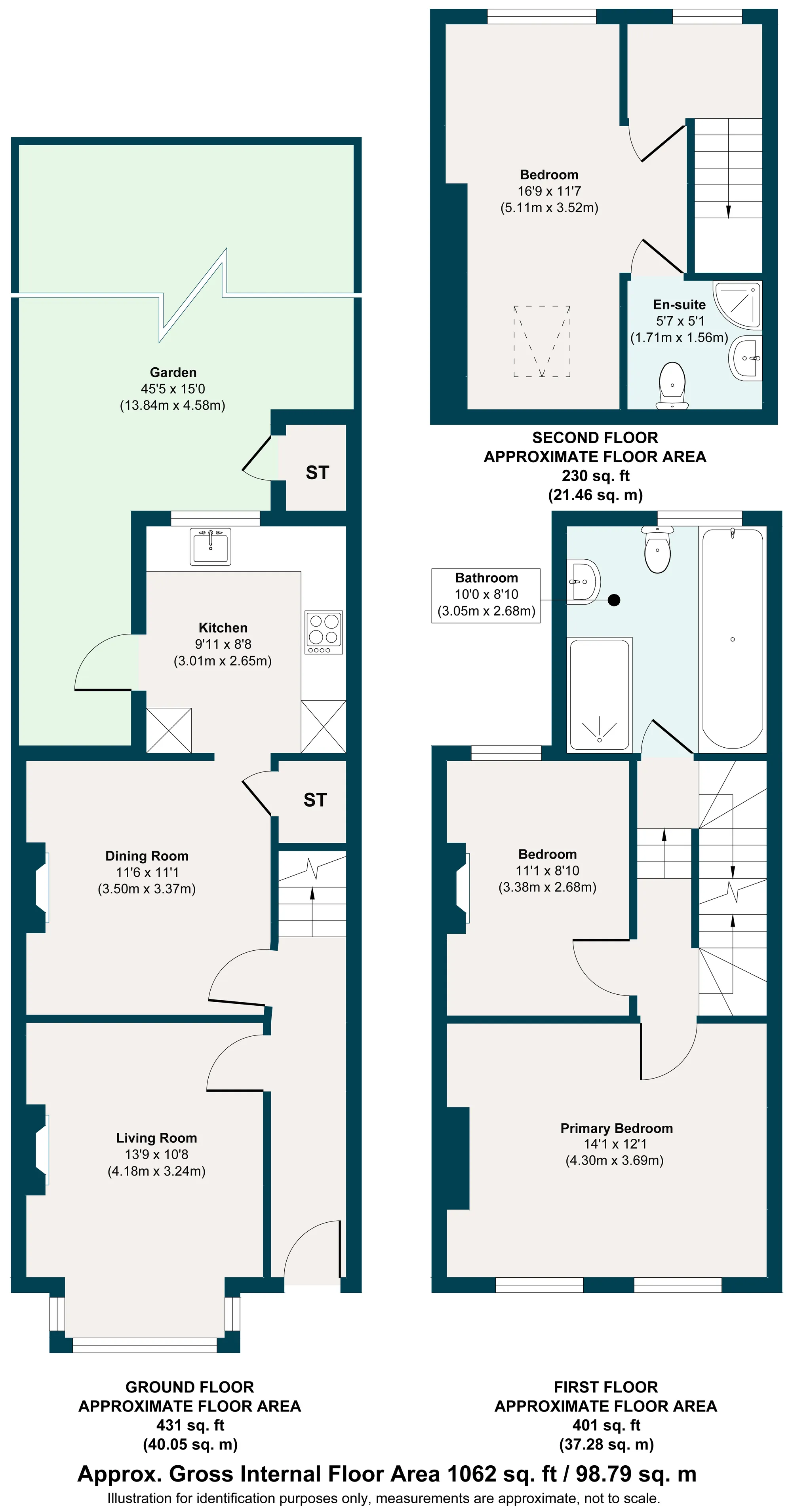
Energy Performance
