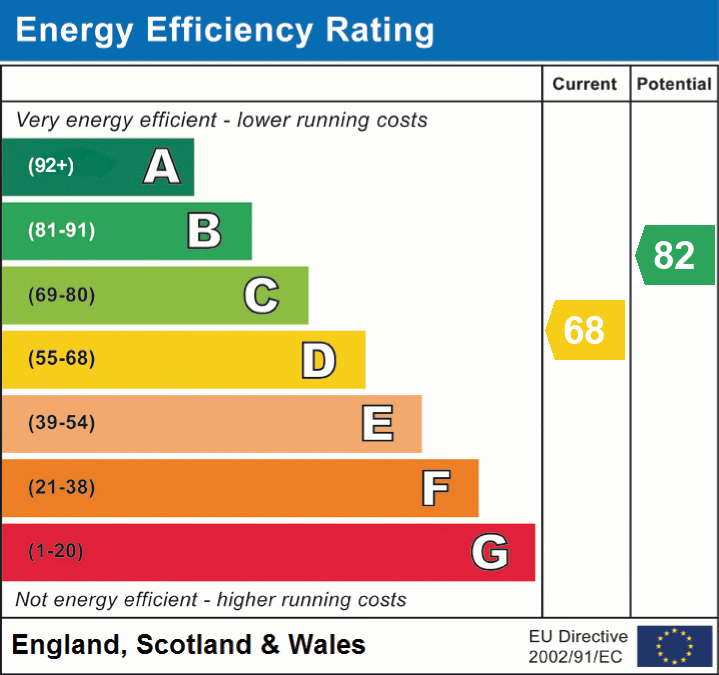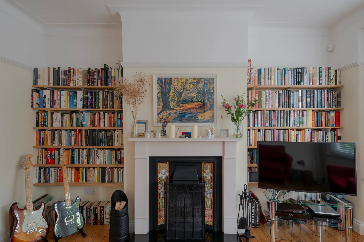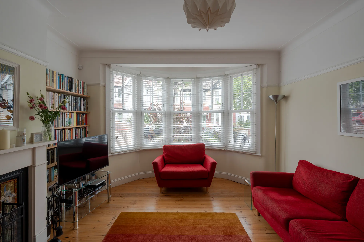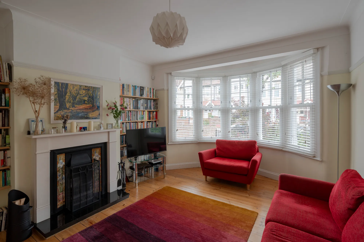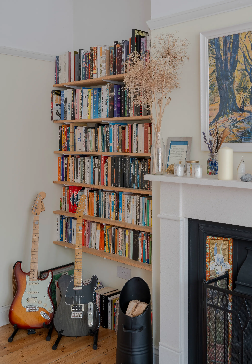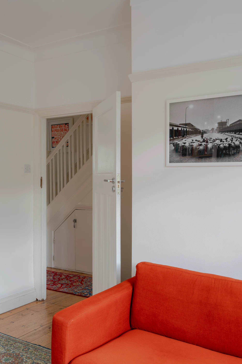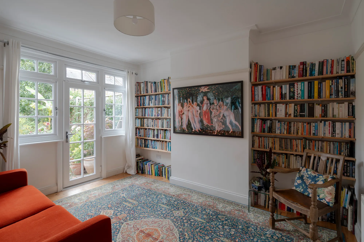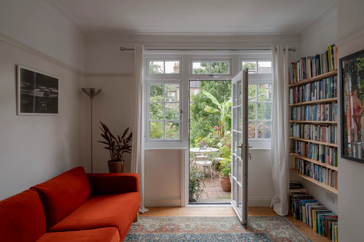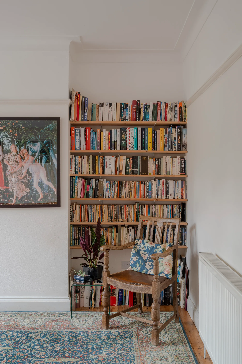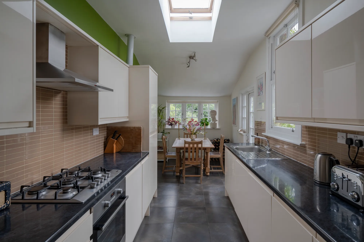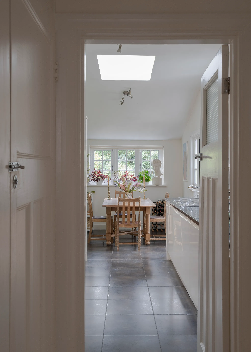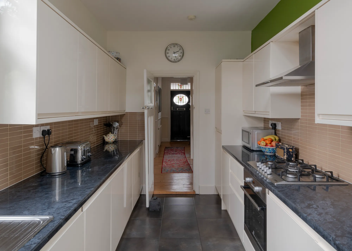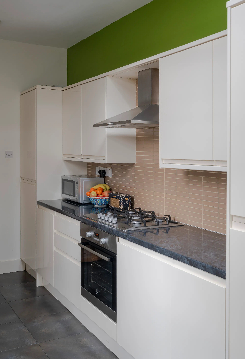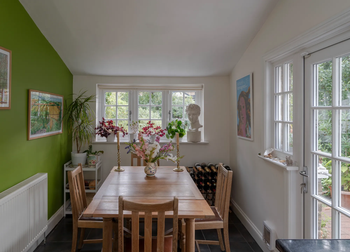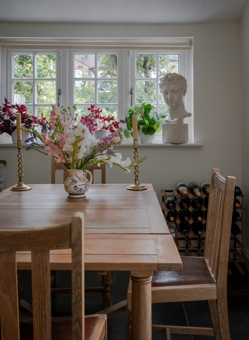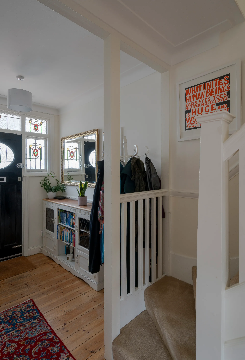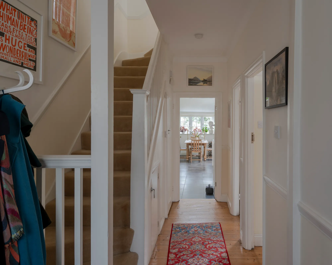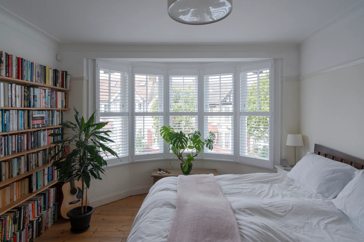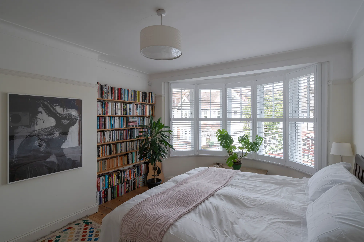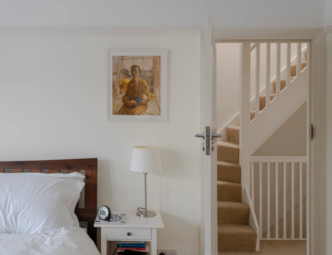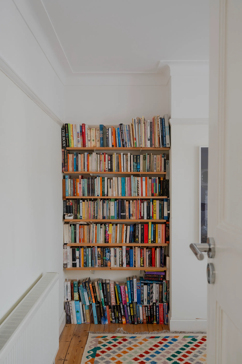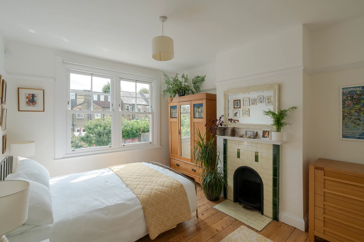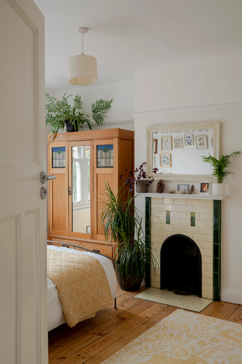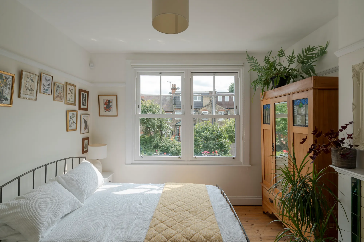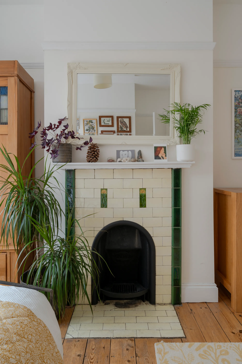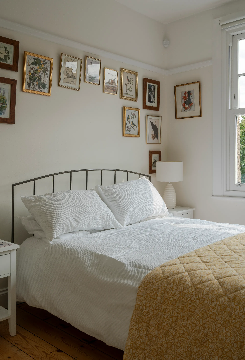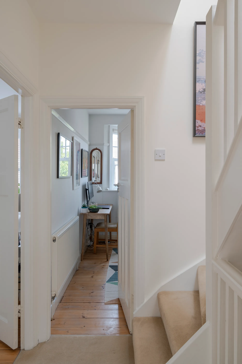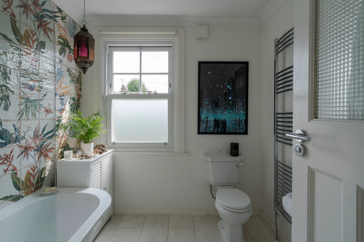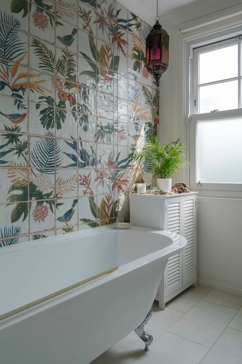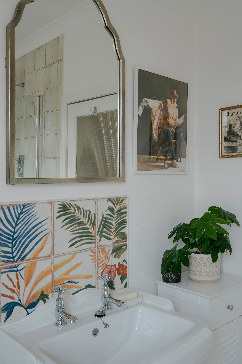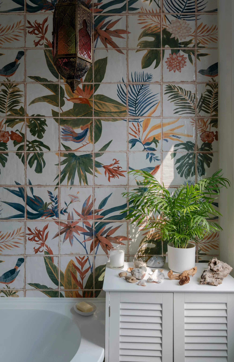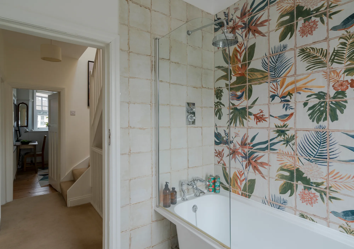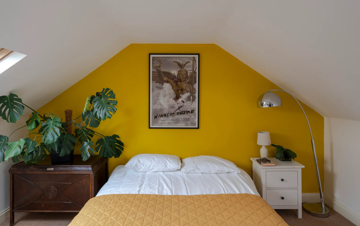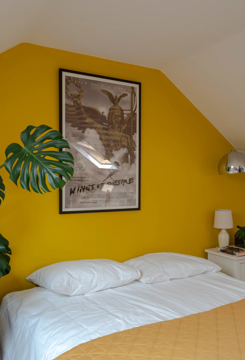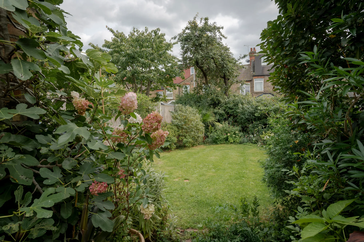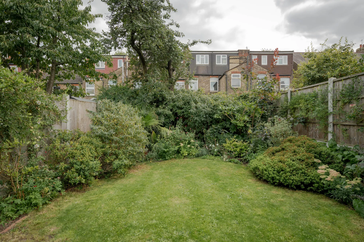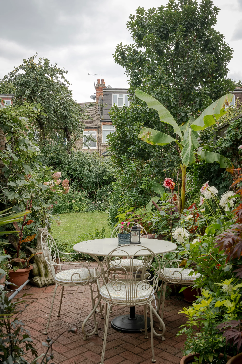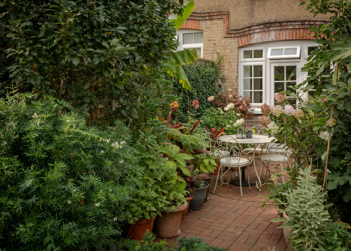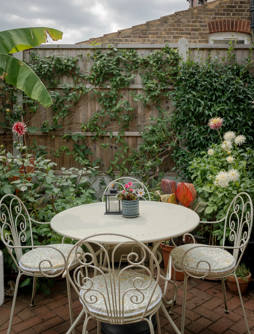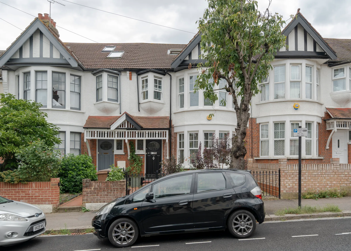Sandringham Road, Leyton, London, E10
Sold - £825,0003 Bedroom Mid-terraced House Shortlist
Key Features
- Three-bedroom Edwardian house
- Versatile loft room
- Two receptions & bathrooms
- Gorgeous period details
- Double-glazed sash windows
- Stripped & sealed original floorboards
- Mature 48ft south-facing garden
- Walking distance to rail services
Filled with light, warmth and lovingly restored period features, this beautiful and spacious three-bedroom Edwardian house is brimming with character. With high ceilings and original floorboards, the well-proportioned rooms have been decorated in soft white shades, accentuating the huge amount of natural light that floods in through the sweeping bays and sash windows, with those at the rear offering leafy views of the stunning south-facing garden.
Set on a quiet and friendly tree-lined street, the house greets you with a traditional brick and white-rendered frontage, a black-and-white gable, and stone columns and lintels to the two curved bay windows.
In the shade of a cherry tree, walk down a terracotta tiled path and through a cast-iron gate with a matching fence, past the foliage and flower-filled front garden.
A tiled-roof porch shields an original black-painted timber front door with chrome furniture and a stained-glass panel and matching side window, through which golden light streams in to paint the floor with colour on summer evenings.
Stepping inside the airy hallway, you’ll find a radiator and plenty of room for coats and shoes, as well as a large storage cupboard and a two-piece cloakroom under the stairs. The period panelled doors, calming fresh white paintwork, and beautiful original sanded and sealed floorboards seen throughout the house begin here before flowing through into the living room on your right.
The current owners have fitted the whole property with high-spec, new period-appropriate double-glazed UPVC windows, keeping the appearance of the original timber sashes. Fully reversible for easy cleaning and with secure fittings that allow the window to be locked slightly open if desired, they ensure the rooms are both quiet and warm while allowing light to stream in – something particularly apparent with the fabulous curved living room bay.
The walls are painted in soft ivory to the picture rail, with the coved ceiling picked out in white. Bespoke bookshelves in the alcoves frame a fantastic working fireplace with a black stone hearth, wide solid limestone surround, a cast-iron grate, and an inlay of Victorian tiles with a wild iris design. Swept regularly, it keeps the room brilliantly toasty in winter.
The second reception lies beyond and would work equally well as a dining room, library, playroom or study. With a similar décor scheme to the living room, there’s a radiator pendant light and bespoke alcove shelves, but the focal point is the tall French door and window panels, which fill the room with light and open onto the lovely side return courtyard.
At the end of the hall, the dining kitchen is similarly light and bright, enjoying garden views from two sides through wide side and rear windows (fitted with bespoke roller blinds), another French door, and a large skylight. Offset by dusky pink finger tiles, the modern white handless cabinetry pairs with white walls, a black marble-effect worktop, and a black slate-look floor.
Integrated appliances include a Lenovo five-ring gas hob with a stainless-steel overhead extractor, an Electrolux oven, a tall Lenovo fridge-freezer, a Blomberg dishwasher and a Lenovo washing machine. The Vaillant eco-tech condensing boiler is also discreetly housed here, plus there’s a radiator and a chrome sink with a drainer. The feature wall to the dining area has been painted a fresh green shade, cleverly connecting the space to the garden outside.
Returning to the hallway, take the neutral carpeted stairs with white-painted original square bannister to the first floor.
The primary bedroom lies at the front of the house. With off-white walls to the picture rail, the wide curved bay window has been fitted with full-height bespoke wooden plantation-style shutters. As in all the bedrooms, original restored floorboards run underfoot, while other details include a radiator, bespoke alcove shelving and a pendant fitting.
You’ll find the second bedroom – a good-sized, bright double – beside the primary, with views out to the garden through two large sash windows fitted with bespoke roller blinds. There’s a radiator, pendant light and plenty of storage potential to the alcoves; however, the focal point is an elegant original fireplace with a white-painted mantle, cast-iron grate and hearth, and ivory and bottle-green ornate tiling.
The third bedroom is a front-facing single with a sash window, radiator, pendant fitting and similar décor scheme to the others. It’s currently a home office but would also make an ideal nursery.
The family bathroom, newly fitted in 2019, lies to the rear and is lit by a tall frosted sash. A showstopping feature wall of stunning tiles by Mainzu Ceramics, imported from Spain, depicts a tropical garden with birds and forms the backdrop to a Roper Rhodes freestanding bath with chrome clawed feet, rainfall shower and frameless glass screen.
Limestone-effect floor tiles run underfoot, while there’s also a close-coupled loo and pedestal basin with traditional-style Roper Rhodes taps, as well as an ultra-silent Vent Axia extractor fan and a tall chrome heated towel rail.
A second carpeted staircase leads to the top floor, where the spacious loft room has a sunny ochre colour scheme, soft neutral carpet, two large wood-framed Velux windows, and useful large built-in storage cupboards – boarded, sealed and with integrated lighting – which run the length of the eaves. Currently used as an occasional guest space and music studio, it could also work as a home office, craft room or yoga space.
Outside, the south-facing garden extends to 48ft and is a leafy, private oasis of calm. A recycled brick patio with a bespoke herringbone and basket weave pattern extends from the side return to beyond the kitchen. It is filled with planters containing flowers, tropical plants and scented climbers such as jasmine and honeysuckle, creating the perfect spot to sit and enjoy breakfast or a glass of wine. The current owners tell us the bricks feel wonderfully warm beneath your feet on a summer evening as they release the day’s heat.
The patio leads to a grassy circular lawn, ringed with matching bricks and surrounded by well-established borders (requiring little maintenance), emphasising flowers and pollinators.
There are structural plants such as palms, Cotinus, salvia, hebe and sedum for shape, while perennials such as hydrangeas and a climbing white rose at the rear give year-on-year greenery and colour. A small area is stocked with kitchen herbs, and there’s a fig, a small damson tree and an ornamental cherry. You’ll also find a wooden garden storage chest with a felted roof and a water butt to collect rainwater.
A NOTE FROM THE OWNERS
‘We loved this house the moment we saw it. We were struck by the large, well-proportioned rooms, the period features and the sense of peace, light and space.
We’ve particularly enjoyed being in the back room in the daytime, as you can open the French doors and let the garden in, while in the evening, you can draw the blinds in the front room and light the fire in the winter. All the rooms at the back of the house overlook the garden, and the trees and bushes are full of birds.
Sandringham Road is a lovely street with a real sense of community and communal planters that make it feel homely. People know and look out for each other, and it’s a great place for families. We love the easy connectedness to London, yet being within a few minutes of Hollow Ponds and Epping Forest. We will miss it immensely.’
IN THE NEIGHBOURHOOD
Sandringham Road occupies a convenient spot in Leyton, about a thirteen-minute walk from Leyton Midland Road station and a short distance from Leytonstone Underground station (Central Line – 24 hours at weekends).
Leytonstone town centre is also close by, where you’ll find local favourites on the high road, such as The Red Lion pub, Wild Goose Bakery, Panda Dim Sum and Yard Sale Pizza. Leyton High Road is approx. 10 minutes’ walk where you’ll find Project 660 - Perky Blenders for coffee or nearby there’s Morny Bakehouse on Francis Road for pastries and treats. The current owners also recommend Singburi Thai, the newly opened Homies on Donkeys for authentic tacos, and the Alfred Hitchcock hotel bar and restaurant.
A 15-minute stroll north will bring you to Walthamstow Village, where you’ll find other top choices such as Eat17, Wildcard Brewery and Pillars Taproom.
Some of the fantastic open green spaces within walking distance include Hollow Pond and Henry Reynolds Gardens (both reachable within 15–20 minutes), with Wanstead Park and Flats extending beyond for walking, cycling, and ‘the best tea hut in the world’. Walthamstow Marshes and Victoria Park are also not far away.
Alternatively, hop onto the A12 and head down to Stratford for shopping or to enjoy sporting events and concerts at the London Stadium; continue to Canary Wharf; or take the A11 into the heart of the City.
There are also plenty of nursery and schooling options on your doorstep, including Gwyn Jones Primary, Footsteps Day Nursery, Leytonstone School and Leyton Sixth Form College (all Ofsted-rated ‘Good’) as well as Barclay Primary School (4 minutes’ walk), rated ‘Outstanding’.
Floorplan
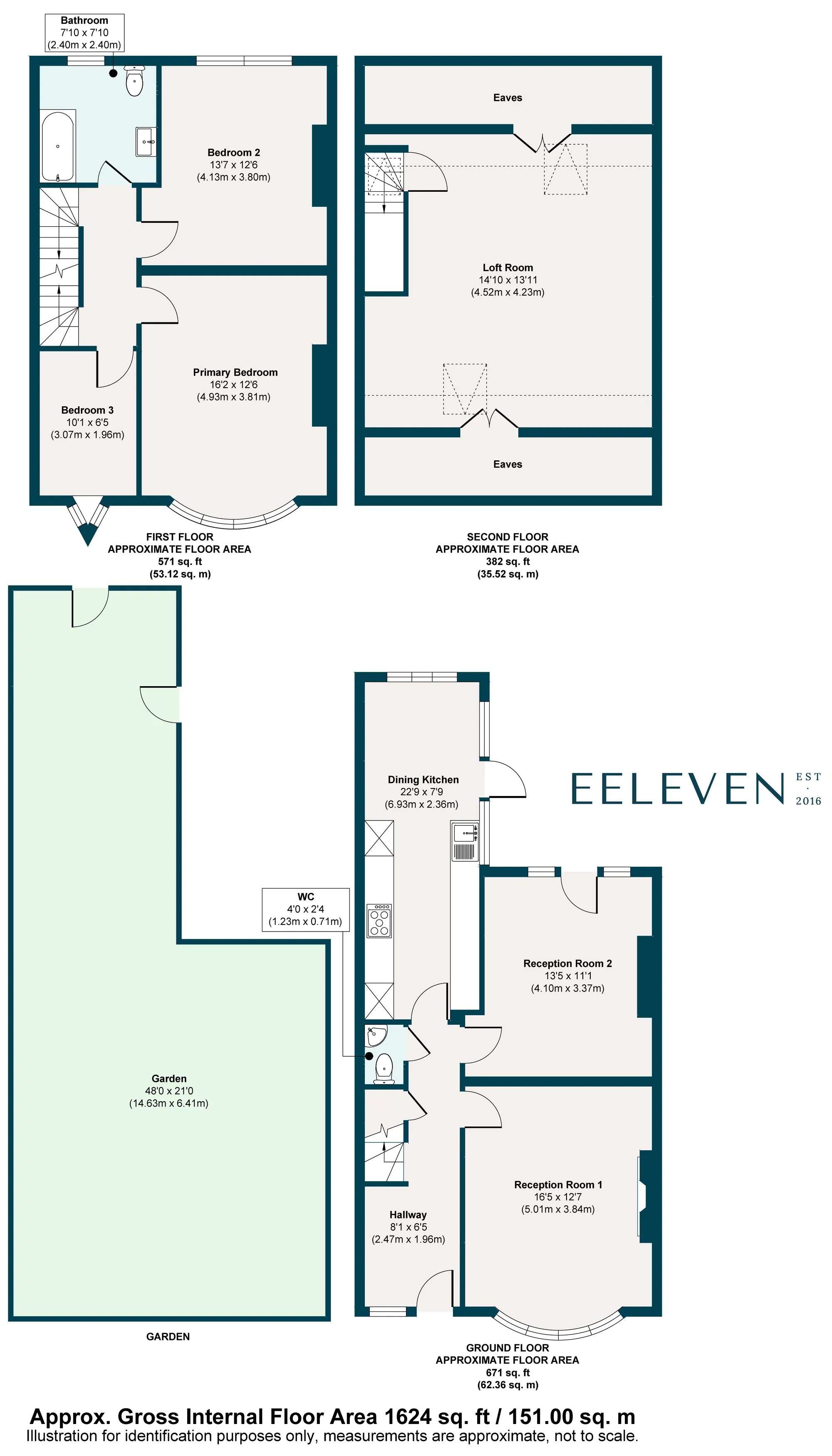
Energy Performance
