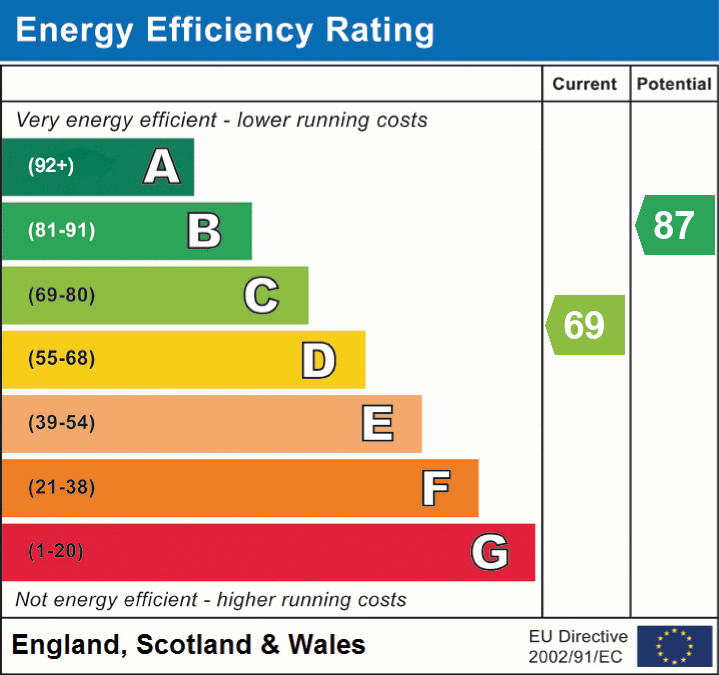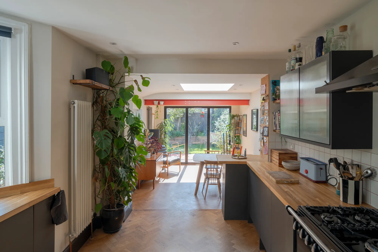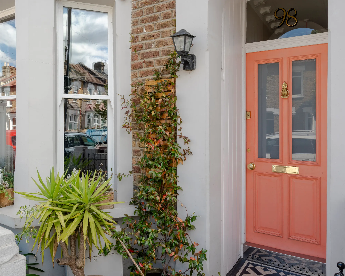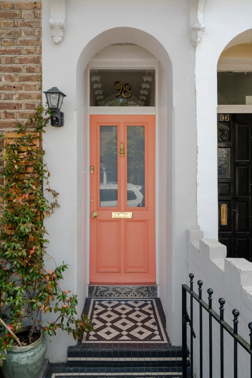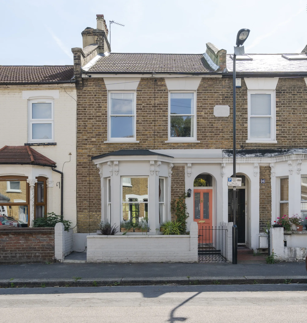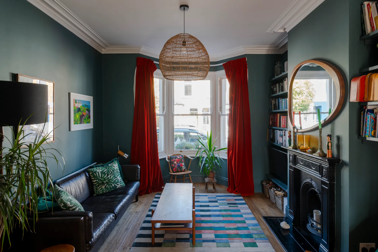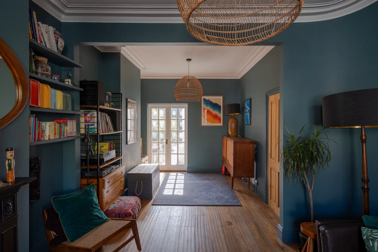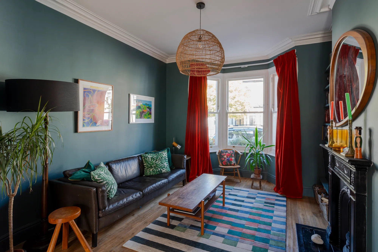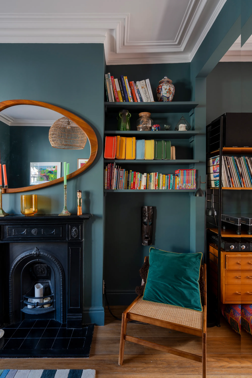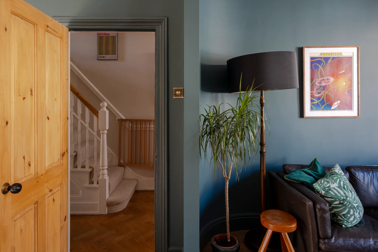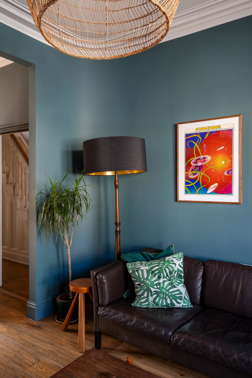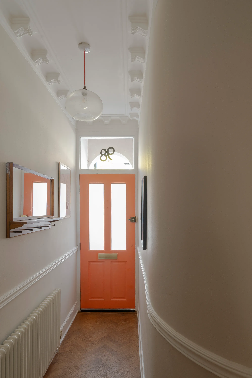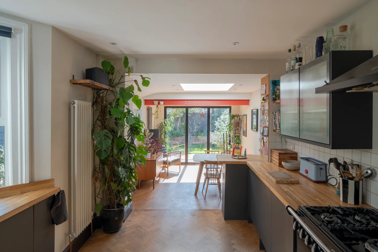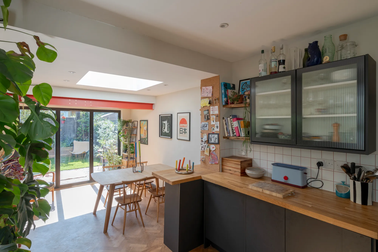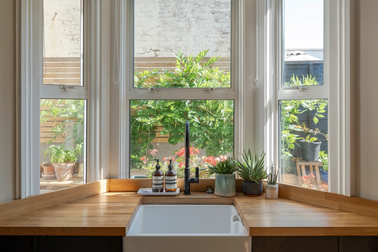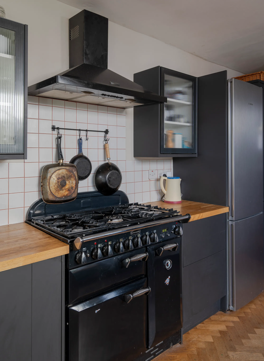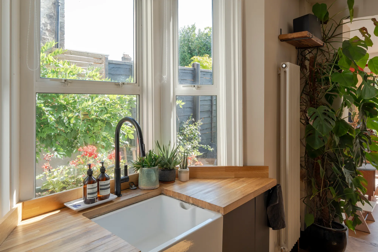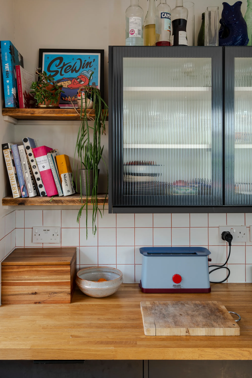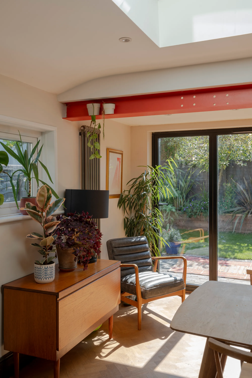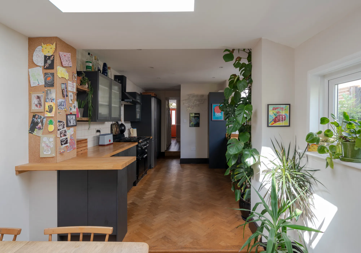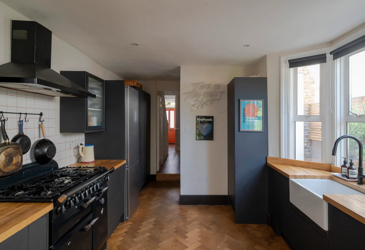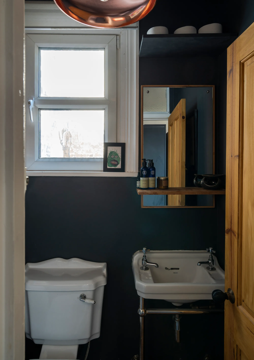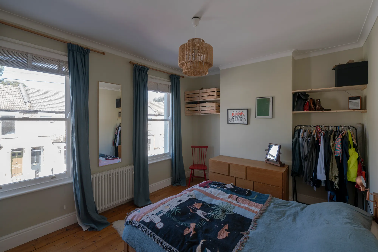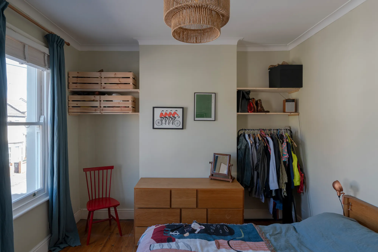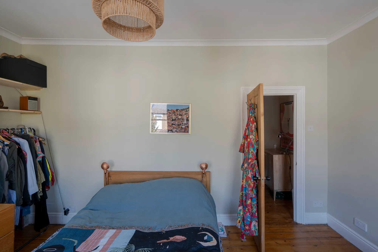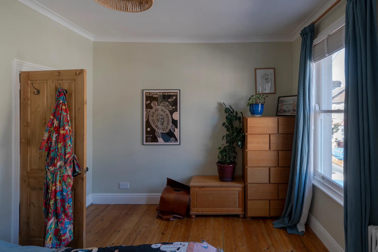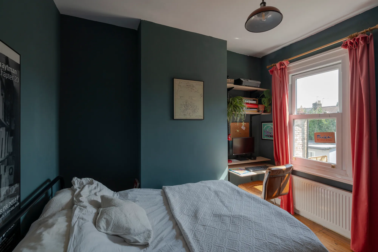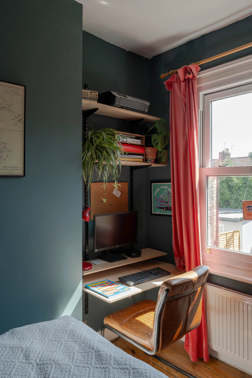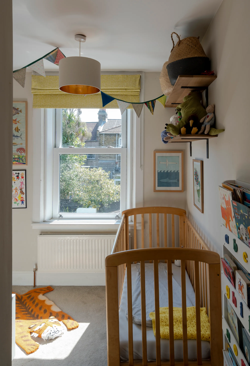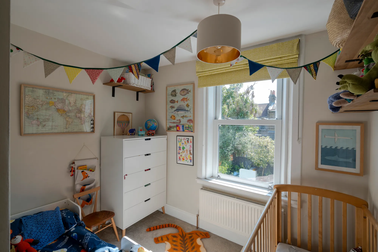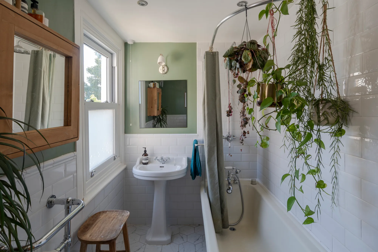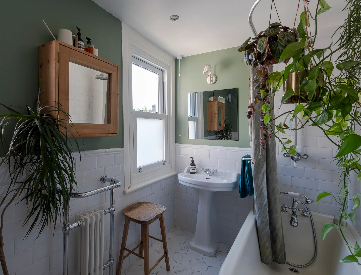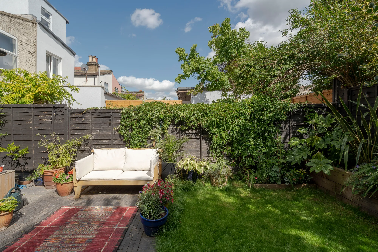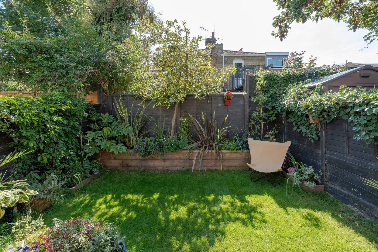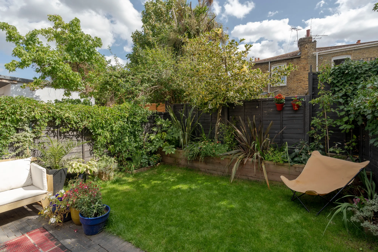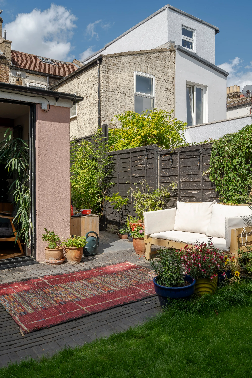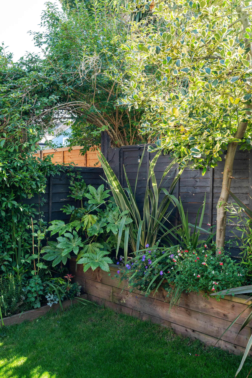Pearcroft Road, Leytonstone, London, E11
Sold - £800,0003 Bedroom Mid-terraced House Shortlist
Key Features
- Stylish Victorian terraced house
- Three bedrooms, two bathrooms
- Southeast-facing 31ft garden
- Spacious extended dining kitchen
- Period features
- Farrow & Ball paint shades
- Close to Francis Road
- Walkable to Overground and Underground
Period features meet contemporary design details in this stylish and welcoming three-bedroom Victorian home. With a fabulous dining kitchen, southeast-facing garden, large double-aspect living room, and details such as solid-oak parquet flooring, tactile beehive doorknobs, and bold Farrow & Ball paint shades, carefully considered touches are evident at every turn.
Well-connected to both transport links and green spaces and just a few minutes’ walk from the thriving village scene on Francis Road, the house greets you with a classic London brick exterior, brought up-to-date with dove-grey stone lintels and columns to the timber sashes and bay window.
A bespoke cast-iron gate in a low brick wall opens to a monochrome patterned tiled path, which leads to a recessed coral-painted four-panelled timber front door with hand-gilded numbered transom and brass furniture, including a fantastic pineapple door knocker.
Step inside the light and airy hallway, where the cheerful coral hue repeating on the back of the door echoes the orange lighting flex to the glass globe pendant light.
The walls here are a warm stony shade, complementing the well-preserved ornate coved ceiling and dado rail. There’s a long column-style radiator to your right, while the solid wood parquet flooring leads around an elegant, curved wall and through a stripped four-panel timber door with Victorian-style beehive knob (seen throughout the property) to the dual-aspect living room on your left.
Lit by both a large bay with timber sash windows to the front and white-painted French doors opening to the leafy side return courtyard, the walls have been drenched with atmospheric Inchyra Blue by Farrow & Ball, a shade renowned for changing beautifully with the light.
Wood flooring in a similar tone to the hallway runs underfoot here, while the white coved ceiling with pendant fittings lifts the scheme. There’s an original cast-iron fireplace with a black-painted surround and tiled hearth to the front, framed with bespoke shelving to both alcoves.
Returning to the hallway, pass a useful cupboard under the stairs to your right – that houses the washing machine and a downstairs cloakroom with a toilet and basin to your left before arriving in the spacious dining kitchen.
Installed in 2021, contemporary charcoal handleless units pair with a rich-toned solid wood worktop and upstand – echoing the parquet flooring – and a white-tiled splashback with terracotta-coloured grout.
White walls contrast nicely with the charcoal-painted skirtings, mirroring the cabinetry. At the same time, the room is flooded with light from all angles, thanks to the wide side bay, smaller casement, Velux roof light and full-width bifold anthracite grey doors to the garden.
Appliances include a five-ring black Rangemaster cooker with matching overhead extractor, and an integrated Miele dishwasher. There’s also space for a freestanding fridge-freezer.
A butler sink with a black mixer tap looks out onto the beautiful wisteria climbing the slatted fencing in the side return, while other details include reeded glass-fronted cabinets and open scaffolding plank shelves, a breakfast bar, and a tall white column-style radiator.
Stepping down to the dining area, you’ll find a second vertical radiator, this time with a raw metal finish, and an exposed overhead steel beam painted in vibrant pink – a stylish touch.
Back in the hallway, a staircase with neutral looped carpet, white-painted spindles, and a polished wood bannister leads to the first floor. On the landing, you’ll find a hatch to the loft space which provides plenty of storage. The current owners suggest it could be converted to provide a fourth bedroom and second bathroom (subject to the necessary consents).
With calming stony-hued walls and original sanded floorboards, the master bedroom fills the front of the house and is lit by two double-glazed timber sash windows fitted with bespoke white Venetian blinds. There’s a column-style radiator, pendant light fitting, and plenty of storage potential in the alcoves.
The original floorboards continue in the second double bedroom, which overlooks the side return courtyard through a tall UPVC sash window. With blue-green walls to match those downstairs, the bedroom also features a radiator, factory-style pendant fitting, and a custom-built ply desk and shelving.
You’ll find the bathroom towards the rear of the house, where sage green paintwork softens glossy white metro wall tiles and marble hexagon floor tiles for a fresh, relaxing vibe.
There’s a sash window with frosted lower panes, while Savoy fittings include a loo; a pedestal basin with traditional chrome taps; and a semi-freestanding bath with both a rainfall shower and telephone-style taps. There’s also a traditional chrome towel rail radiator and a pretty fluted wall light over the basin.
Bedroom three, located at the rear, enjoys garden views, through a UPVC sash window fitted with a bespoke ochre chevron Roman blind. The walls here are painted a neutral shade to complement the soft oatmeal carpet running underfoot, plus there’s a column radiator and pendant fitting.
Outside, the southeast-facing garden extends to 31ft, and the current owners tell us it’s bathed in sunlight until the early evening, making it ideal for entertaining. Enclosed by charcoal-painted timber fencing topped by ivy and a Russian vine, the attractive grey brick-laid patio leads to a lush, well-maintained lawn. At the sides and rear, sleeper-edged planters are filled with a wide variety of mature plants and shrubs, including Fatsia japonica, phormium, Salvia ‘hot lips’, rosemary, bamboo, and a variegated holly tree.
A NOTE FROM THE OWNERS
‘We’ve particularly enjoyed sitting in the dining kitchen on a sunny morning with the bifolds open; and have really loved the sense of community on this street, coupled with the easy access to local bars and shops.’
IN THE NEIGHBOURHOOD
Heading into the neighbourhood, you’ll discover the varied and full local lifestyle. The wonderful village scene on Francis Road is just a few minutes’ walk away with shops, bars and delis, including Marmelo Kitchen for coffee and fresh bread; Morny bakery for an amazing selection of sweet and savoury treats; Yardarm for lunch or dinner and a fantastic wine shop; Phlox bookstore; Edie Rose florist and Pause yoga studio.
Several great pubs – the Red Lion, The Northcote, Leyton Technical, Heathcote & Star and The Fillybrook – as well as High Road Leytonstone’s pubs and cafés, are all within a short wander.
With so much local transport, including plenty of bus routes stopping on nearby Grove Green Road, the house is extremely well connected. Leytonstone Tube and High Road Leytonstone Overground stations are both a 13 and 11-minute walk away, respectively, making it easy to get to Central London and Canary Wharf, as well as for trips to Camden, Hackney, Hampstead and Stratford for retail therapy at Westfield and wide-open space in the Queen Elizabeth Park.
There are several local parks in the area, as well as good running routes through to Hackney Marshes, Wanstead Flats and Epping Forest. For local walks, head to Hollow Ponds or Walthamstow Marshes and Wetlands, which are both nearby.
Also nearby are several well-performing local schools, along with numerous nurseries.
Floorplan
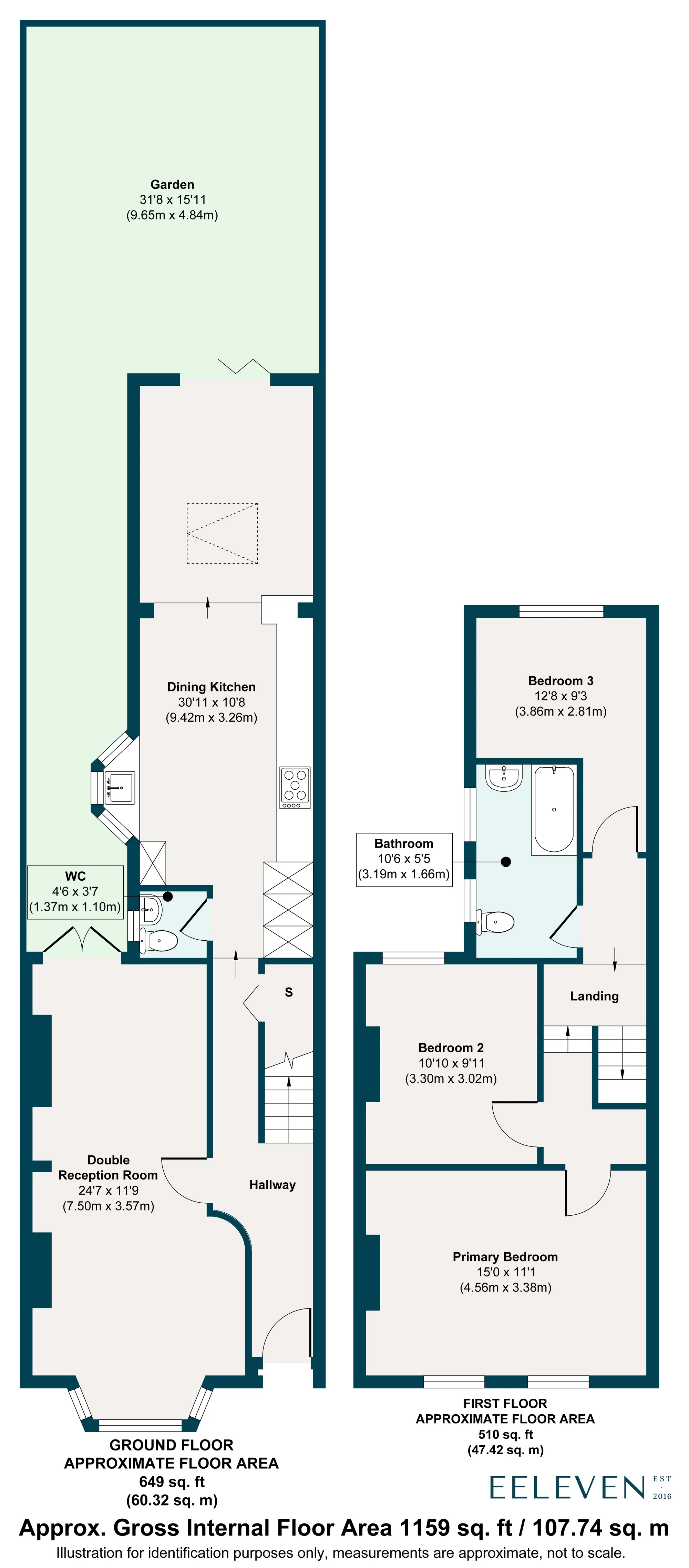
Energy Performance
