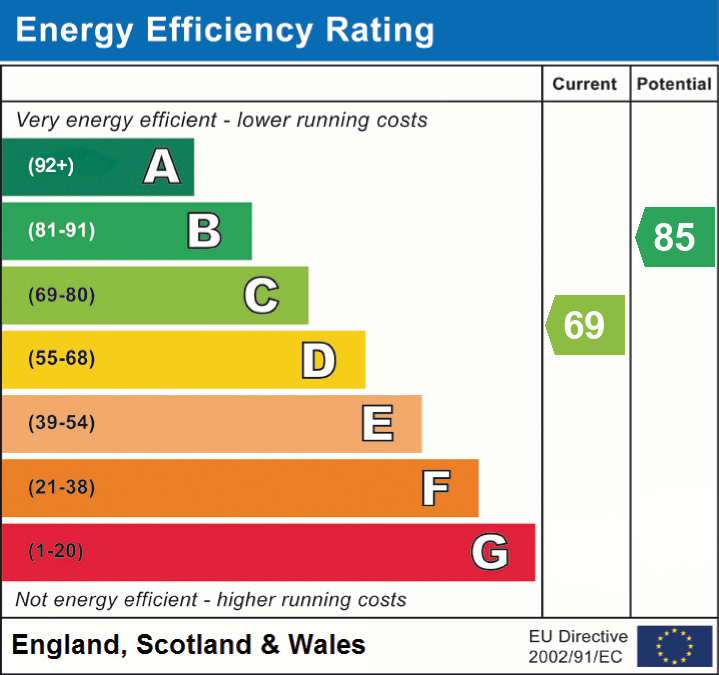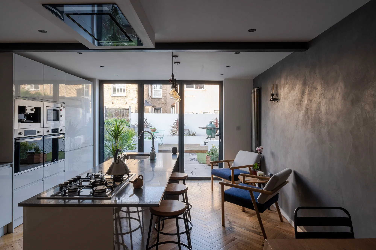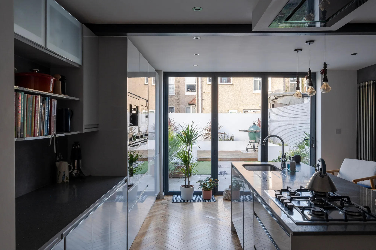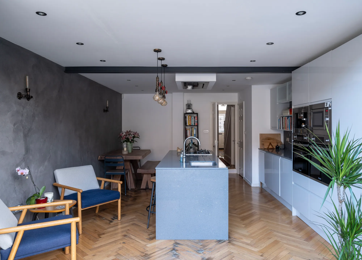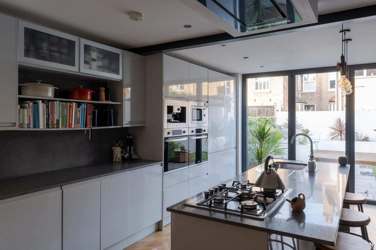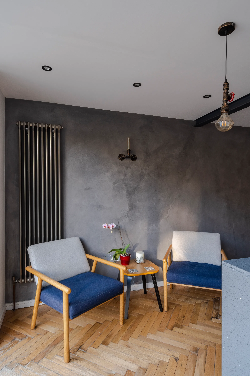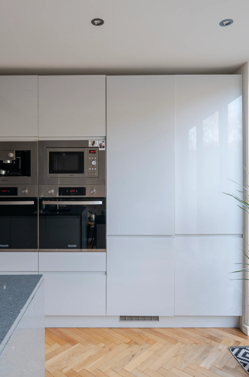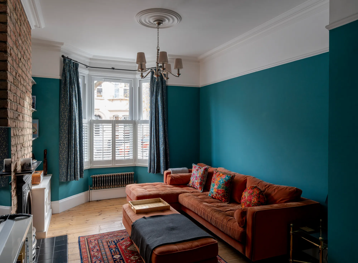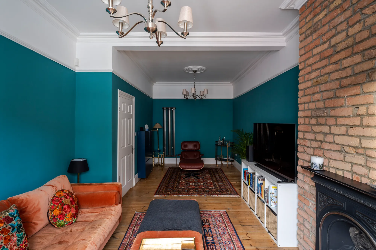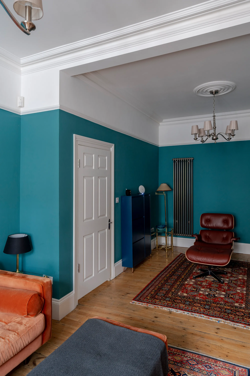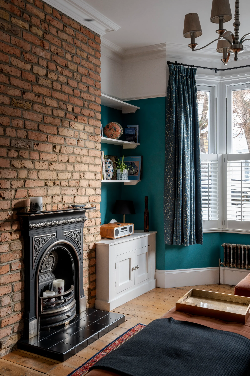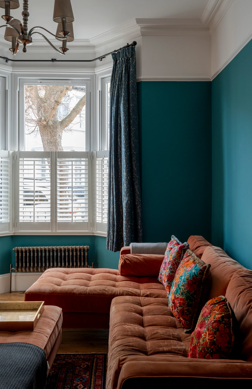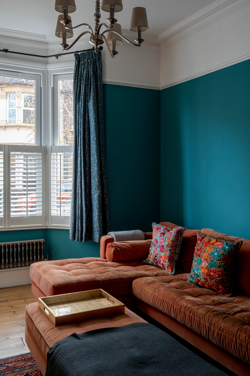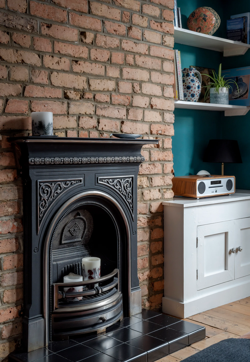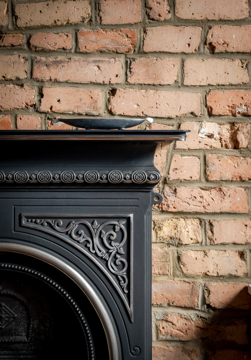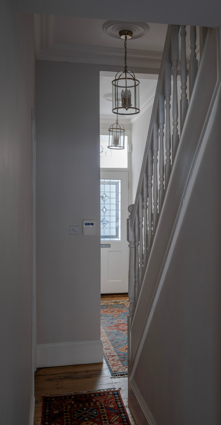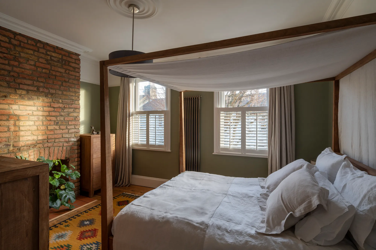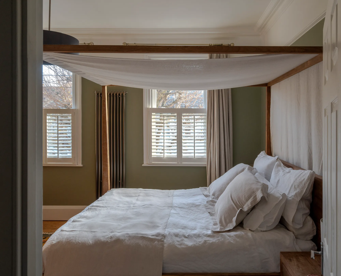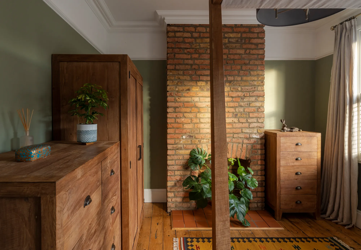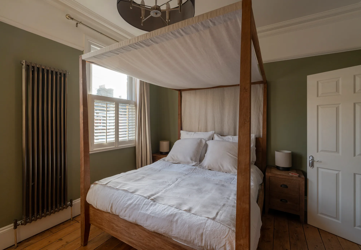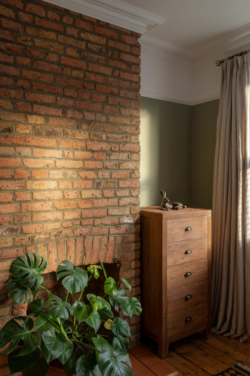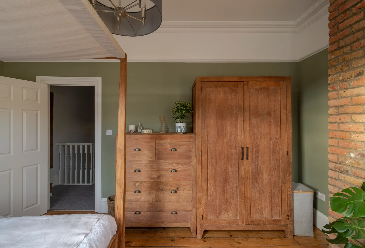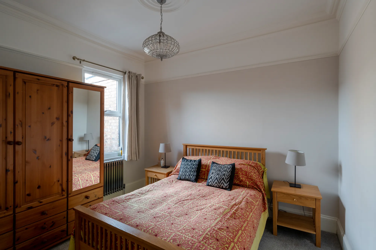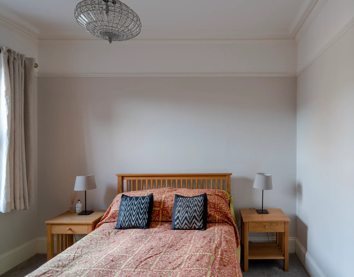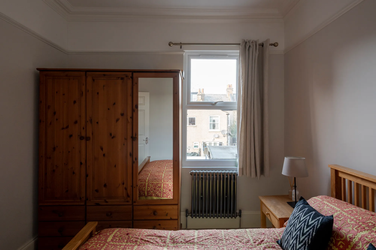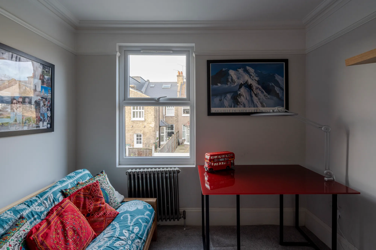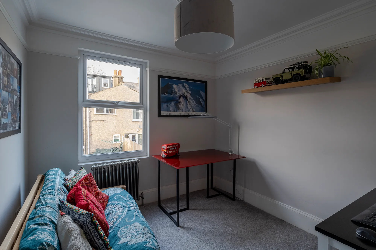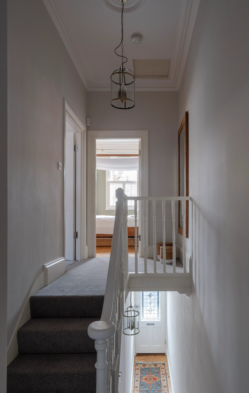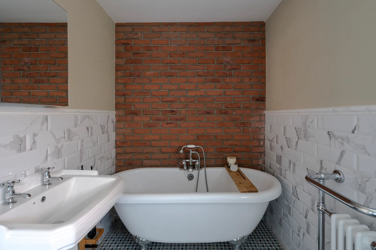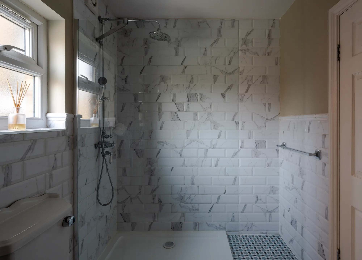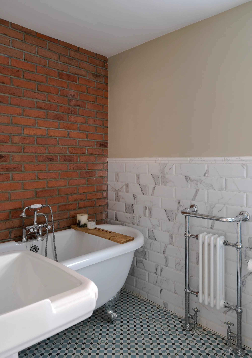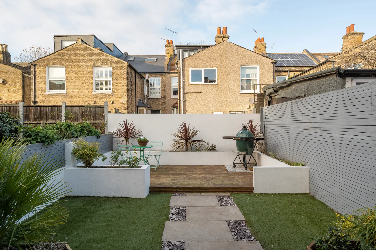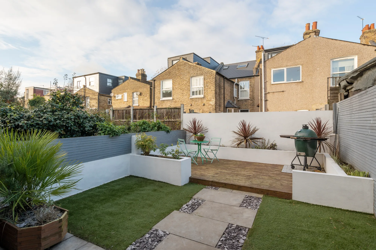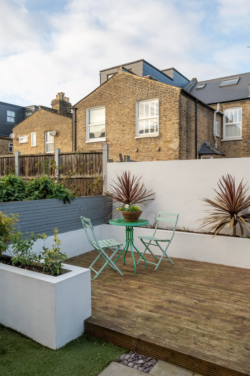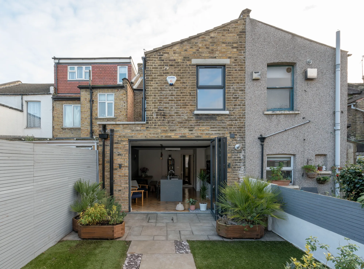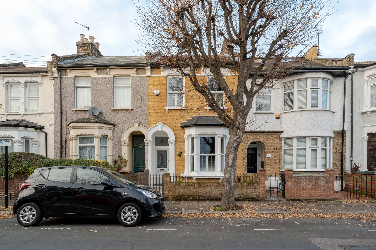Park Grove Road, Leytonstone, London, E11
Sold - £750,0003 Bedroom Mid-terraced House Shortlist
Key Features
- Three-bedroom Victorian house
- Landscaped rear garden
- Spacious high spec dining kitchen
- Period features and original floorboards
- Farrow & Ball paint shades
- Column-style radiators
- 10-minute walk to Wanstead Flats
- Close to Overground and Tube services
Within easy walking distance of excellent transport links, green spaces and Leytonstone's vibrant town centre, this lovely Victorian terraced house sits on a quiet tree-lined street and has a relaxed, stylish feel.
Traditional period details, Farrow & Ball paint shades, column-style radiators and beautiful wooden floors meet well-considered practical improvements throughout. The rear of the property has been extended into the side return to include a sleek kitchen, the windows and internal doors replaced, undertaken a complete rewire undertaken and a new heating system and boiler added.
With a restored sandy yellow London brick frontage, the house has plenty of kerb appeal, with decorative stone lintels and foliage-topped capitals to the ground floor bay window and doorway. Shielded from the street by a low wall and cast-iron railings, a matching gate leads up a monochrome tiled path to the part-glazed dove grey front door with frosted numbered transom window above.
Stepping inside, the welcoming entrance hall is fresh and bright, with soft-grey walls, original floorboards, a coved ceiling with roses and two lantern-style pendants.
A door to your right leads to the double reception room, filled with light from the large UPVC sash bay window, fitted with café-style plantation shutters. A tastefully-decorated space you’ll want to spend time in, the original floorboards here are paired with walls painted in jewel-like teal Vardo by Farrow & Ball, while the high coved corniced ceiling has two modern chandelier pendants to the roses. A pair of fabulous raw metal column-style radiators - one in the bay and a horizontal radiator in the rear reading nook - add warmth, while there’s also a showstopping exposed brick chimney breast with cast iron fireplace and black tiled hearth.
In the hallway, a door leads to a spacious cellar with lots of storage space, while another opens to the spacious dining kitchen. Extended in 2019, bright white glossy handleless units and open shelving are complemented by a darker charcoal grey quartz worktop and splashback, and a tactile microcement feature wall. Beautiful wood parquet flooring runs underfoot, while a vertical column radiator (echoing those in the living room) and a trio of industrial-style pendants over the island with matching wall lights add character.
Designed for those who love to cook and entertain, integrated appliances include two double Baumatic ovens, a five-ring gas hob to the island with modern ceiling-mounted overhead extractor, and a Hotpoint coffee machine. There’s also a Baumatic microwave and dishwasher, as well as an undermounted sink and chrome mixer tap. A door to the rear reveals a downstairs cloakroom with sink and loo; while the kitchen itself is lovely and bright, thanks to anthracite aluminium fully bi-folding doors, which open to the back patio and the garden beyond.
Next, take the staircase with white spindles and newly fitted grey carpet, to the first floor. There’s a lantern pendant similar to those downstairs, while you’ll also find access to the loft. As with many houses in the neighbourhood, there’s potential to extend into the attic space here to provide an additional bedroom suite, subject to the usual planning constraints.
The master double bedroom runs the full width of the front of the house, where light floods in from two windows, fitted with café style plantation shutters and framing a tall column radiator. Lichen by Farrow & Ball walls and original floorboards give the room a natural, relaxing feel, while another wide exposed brick open fireplace provides a focal point. There’s also a pendant fitting to the corniced ceiling, and plenty of storage potential in the alcoves.
Beyond is the second bedroom, a good-sized grey carpeted double with corniced ceiling and rose with glass pendant, soft grey walls to the dado, a radiator and a window offering views out to the rear. The third bedroom (which lies behind the bathroom) has a similar colour scheme, and includes a radiator, pendant light and window overlooking the garden below.
You’ll find the family bathroom towards the rear of the house, lit by a frosted window. Star patterned tiles to the floor and marble-effect bevelled metro wall tiles meet warm neutral paintwork and an exposed brick feature wall for a stylish backdrop to the freestanding bath with chrome clawed feet and telephone tap and shower attachment. In addition, there’s a large walk-in rainfall shower with frameless glass screen; a traditional-style basin and taps with large wall-mounted mirror; a chrome heated towel rail and a close-coupled loo.
Outside, the kitchen opens onto a paved patio with attractive hexagonal timber planters filled with palms, rosemary and bamboo. With grey slatted panel timber fencing to both sides of the garden, a paved path then leads down a low-maintenance artificial grassed lawn to a decked seating area at the rear - ideal for entertaining and barbecues - where raised rendered planters here are filled with mature bamboo, roses and phormium. The current owners tell us the garden is a wonderful suntrap, with summer sunshine hitting the decking around 10.30am and staying well into the evening.
A NOTE FROM THE OWNERS:
“This is such a lovely comfortable home, with friendly neighbours and a great location for restaurants and travel. We love how much room there is to spread out in the lounge; and as our hobby is cooking, we spend a lot of time in the kitchen. It’s great having the space for comfy chairs so that family and friends can chat while we’re preparing food, and look out at the relaxing garden.”
IN THE NEIGHBOURHOOD:
Park Grove is a tree-lined street a few minutes' walk from the town centre and Central line station, with a wide range of shops and restaurants, including Panda Dim Sum and Singburi Thai (voted Restaurant of the Year by TimeOut in 2021) just around the corner.
There are plenty of hidden gems, too, like Filly Brook bar and restaurant on Grove Green Road, Mammoth Tap, Dina on the High Road for wine, the Heathcote and Star pub and The Hitchcock Hotel in Upper Leytonstone. The current owners particularly recommend Bocca for pizza.
Francis Road is within walking distance and has a wonderful collection of independent shops, relaxed cafés, delis, restaurants, and organic grocers. Or you can take the kids for a splash at Leytonstone Leisure Centre.
Nearby schools with 'Good' or 'Outstanding' Ofsted ratings include Mayville Primary, Davies Lane Primary, and Connaught for Girls.
Leytonstone High Road Overground station is approximately 5 minutes' walk, while Leyton & Leytonstone Tubes are both within 15 minutes. Stratford is 12 minutes by bus for serious retail, restaurant and cultural therapy at Westfield and the East Village, as well as a major transport interchange for Underground, Overground, DLR, National Rail and HS1.
Finally, Wanstead Flats' wild and beautiful green spaces are less than 10 minutes' walk and provide a glorious setting for relaxing - or running - in the great outdoors. Wanstead Park is only a little farther away.
Floorplan
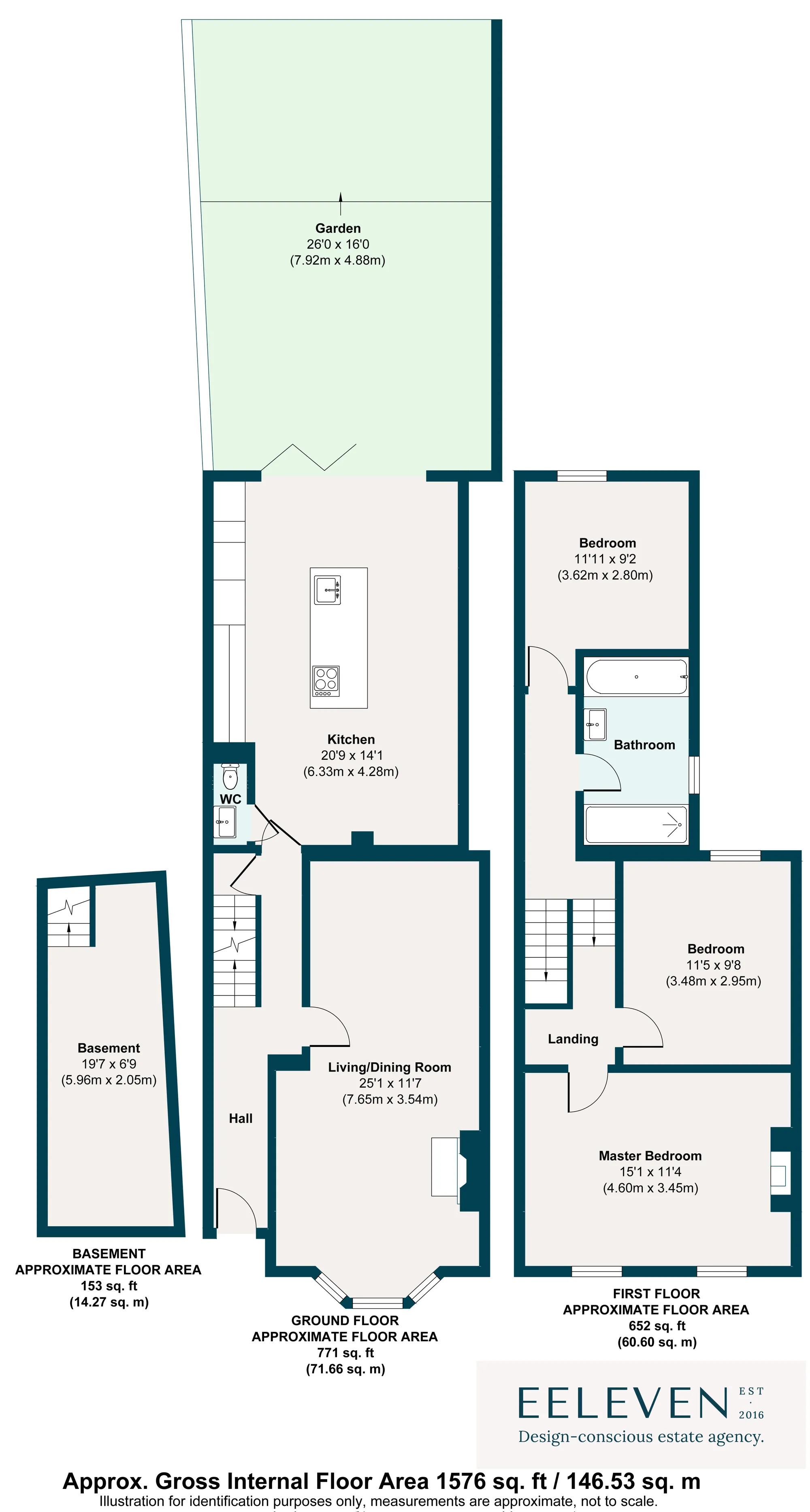
Energy Performance
