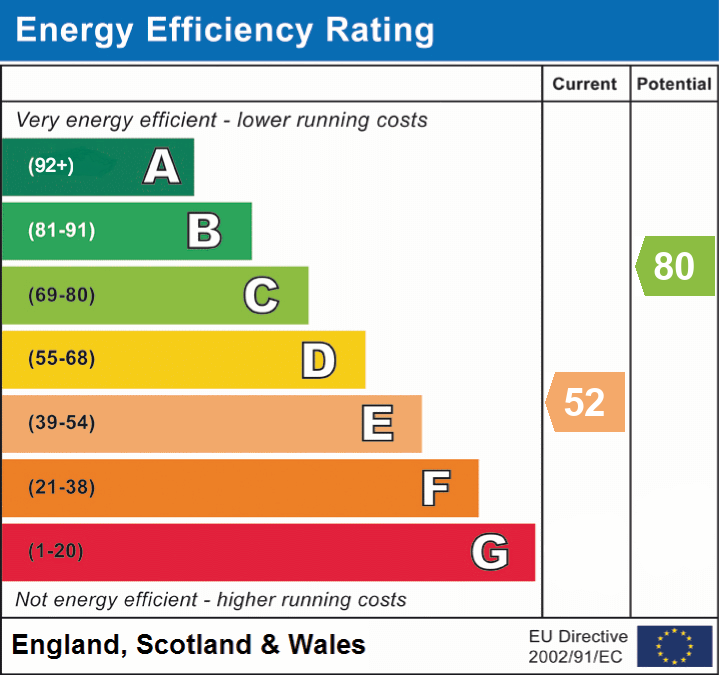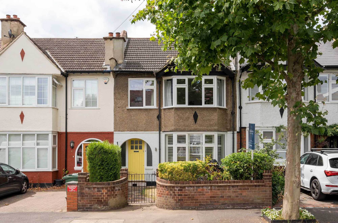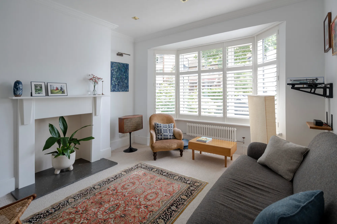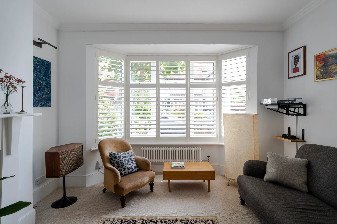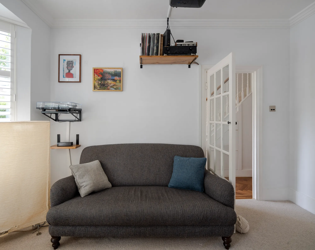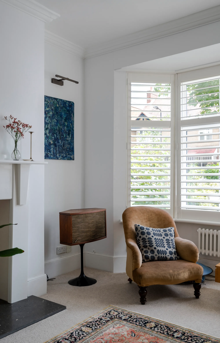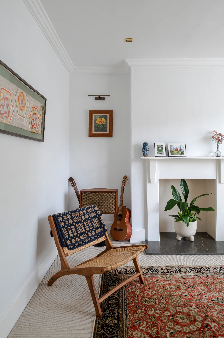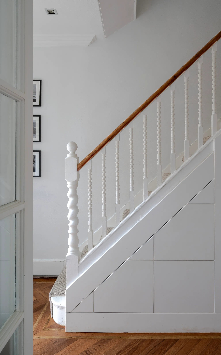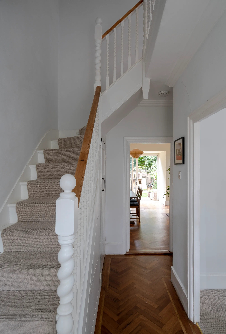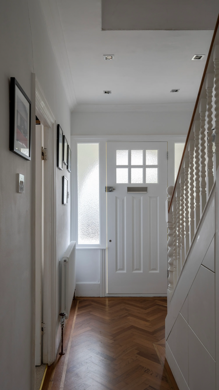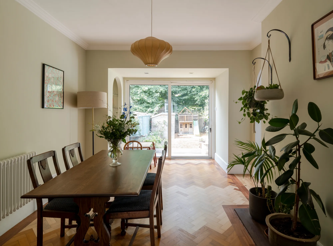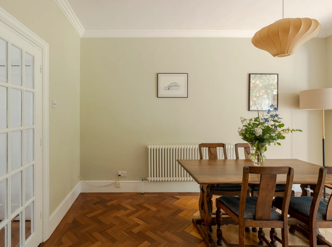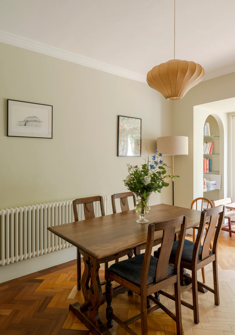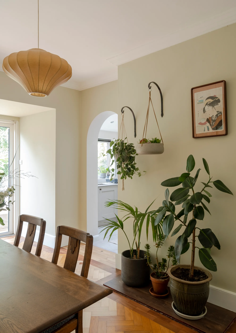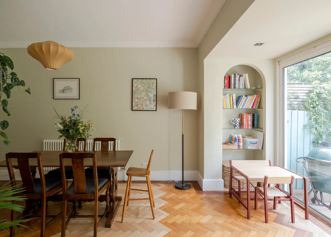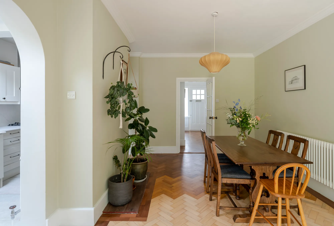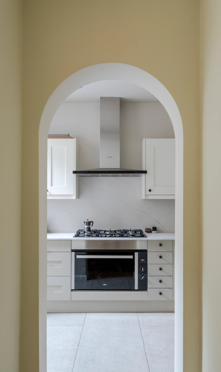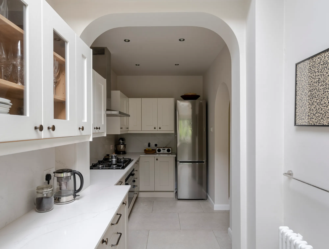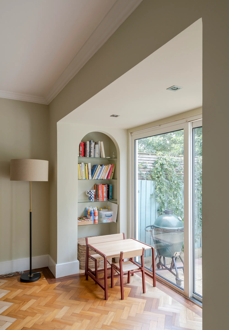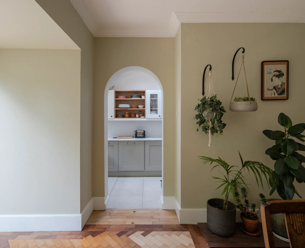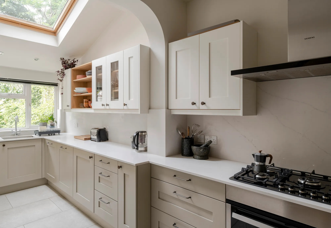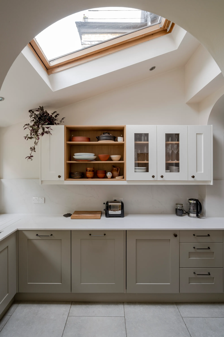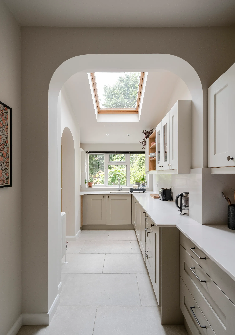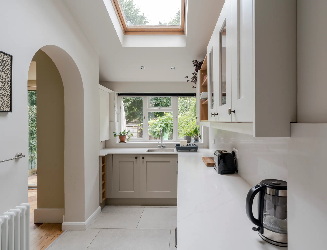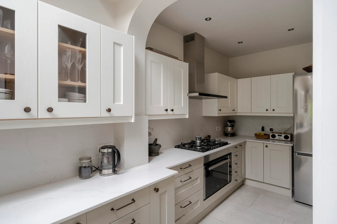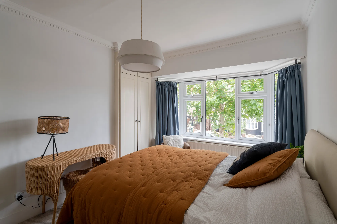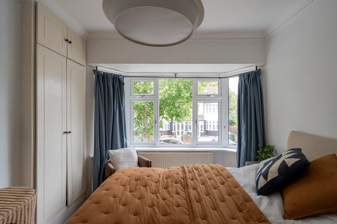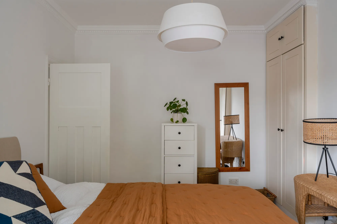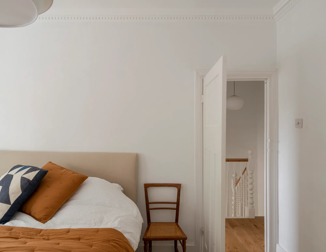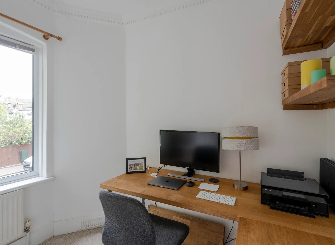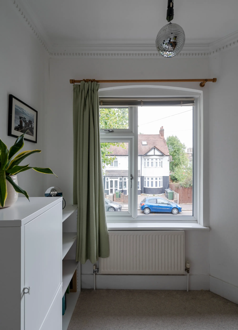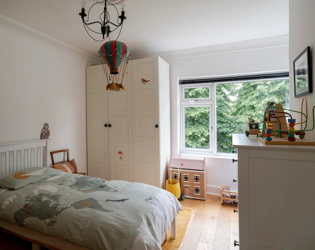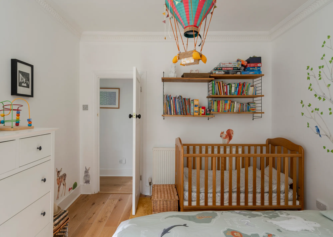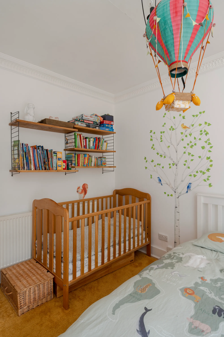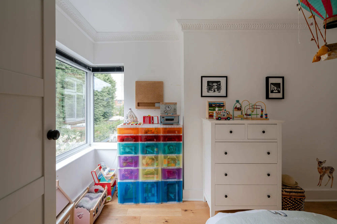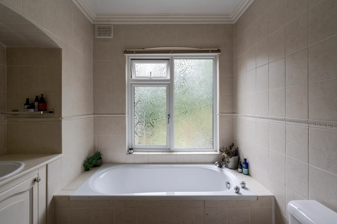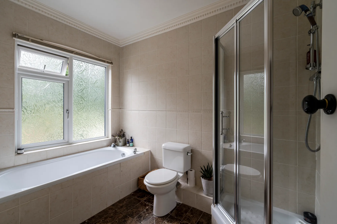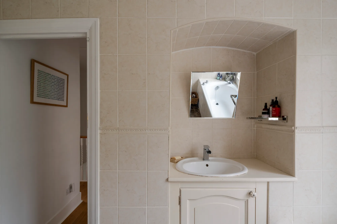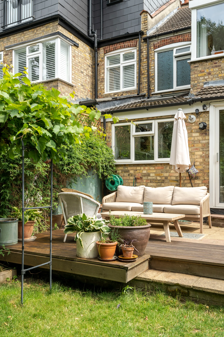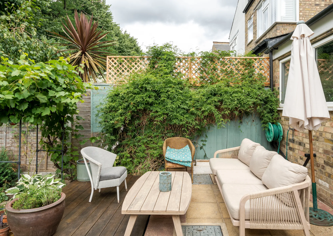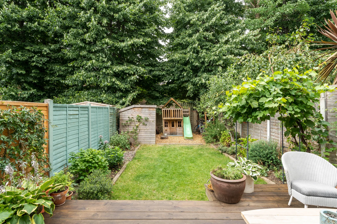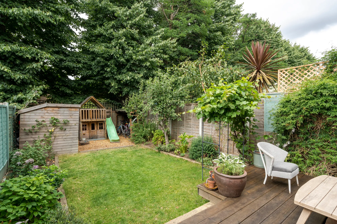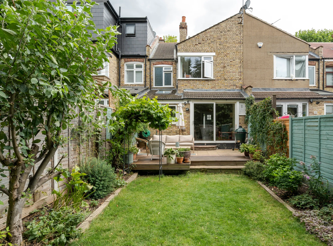Lambourne Road, Leytonstone, London, E11
Sold - £775,0003 Bedroom Mid-terraced House Shortlist
Key Features
- Three-bedroom 1930’s house
- Period details and wood herringbone flooring
- Sunny 44ft private garden
- Stylish newly fitted kitchen
- Traditional column style radiators
- Potential to extend into the loft
- Close to Francis Road and Abbotts Park
- Five minutes’ walk from Overground
Lovingly renovated to restore its original 1930s good looks, this spacious three-bedroom house is set on a quiet tree-lined street renowned for its friendly community, and is close to good transport links, green spaces, and the popular village vibe of Francis Road.
The house greets you with a traditional period exterior, with two large bay windows and a recessed porch, set behind an attractive curved wall. Walk through a cast-iron gate and along a paved path through the 18ft front garden, which includes mature shrubs such as conifer, Hypericum and Euonymus, to reach the 1930s-style solid timber front door. Part-glazed, with chrome door furniture, and painted a lovely sunny yellow, it was newly fitted in 2021.
Step through into the light and airy white painted hallway, where beautiful original herringbone solid wood parquet flooring - laid by the very first owners of the house - runs underfoot and continues towards the back of the property. Painstakingly sanded and renovated by the current owners, the unique pattern was created using different, specially chosen woods such as fumed oak.
The staircase directly ahead is another example of fabulous craftsmanship with white-painted wooden rope-twist stair spindles and newel posts; while beneath, clever bespoke integrated drawers provide useful secret storage.
For now, walk past a traditional-style column radiator, and through a glazed door to the living room on your right. Filled with light from a large bay window fitted with full-height wooden plantation shutters, further illumination is provided by contemporary brass-edged spots to the coved ceiling, and picture wall lights to the alcoves. Handcrafted to a 1930s design, a bespoke white-painted timber fireplace surround with charcoal stone hearth provides a lovely focal point, while a column-style radiator and high-quality Kidderminster-made natural wool Brockway carpet keep things cosy.
Returning to the hallway, continue past a downstairs cloakroom with basin and loo to the spacious dining room, where the walls have been painted a calming stone shade. The herringbone parquet continues here, and there’s another column-style radiator to match those found elsewhere. Wide double-glazed sliding doors open to the garden beyond, and an arched niche with bespoke glass bookshelves mirrors an arch leading to the kitchen on your right.
Newly fitted last year by the current owners, the stunning kitchen combines solid timber pale-toned cabinet doors from DIY kitchens with brass Furnipart handles, open shelving and a marble-look quartz worktop and splashback. The grey porcelain floor tiles are warmed by underfloor heating, while the room is bright and light thanks to white walls, a large wooden-framed skylight and wide casement window offering views to the garden. Integrated appliances include a CDA oven, 5-ring AEG gas hob, Siemens stainless steel overhead extractor, Bosch washing machine and Bosch dishwasher. There’s also a column-style radiator and space for a freestanding fridge-freezer.
Back in the hall, head up the white-painted stairs fitted with a neutral loop wool Brockway carpet runner. The landing has been laid with engineered wood flooring, and you’ll find a loft hatch, with new timber ladder, overhead. The loft was fully boarded in 2021 to provide over 36m sq. of well-lit, easily accessible storage, however the high, pitched roof and large footprint mean it’s perfect for a loft extension, subject to the usual planning consents. The current owners tell us they have drawings and quotes for work such as this which they are happy to share with anyone who is interested.
The bedrooms on this floor all share original timber doors and detailed ceiling cornicing. In the primary bedroom at the front of the house, two integrated full-height double wardrobes provide copious amounts of storage, while the room enjoys the light from a large bay window. You’ll find the same wool carpet here as seen elsewhere in the house, and there’s also a long radiator and central pendant light fitting.
Sharing the view out to the front garden through a large window is the third, good-sized single bedroom. Currently set out as a home office, with bespoke solid wood shelves, white walls and wool carpet, it would also make a lovely nursery or child’s bedroom.
The second bedroom is at the back of the house and overlooks the back garden through a wide corner feature window fitted with bespoke blinds. The flooring here is engineered wood, and there is a radiator, pendant light fitting and plenty of wall space for storage.
The family bathroom is next door, and features both a quadrant shower and luxurious bath, set beneath a frosted casement window. Travertine-effect porcelain tiles with a decorative border line the walls, while warm chestnut marble porcelain tiles run underfoot. A basin with built-in vanity and integrated storage sits within an arched niche to one side, while a close-coupled loo completes the suite.
Outside the current owners tell us that once the sun comes over the house at midday, it stays in the 44ft west-facing garden for the rest of the day, with the patio enjoying the last of the evening light. A decked and paved area by the double doors to the dining room steps down to a recently laid lawn edged with railway sleepers and borders containing a variety of plants, including hostas, hydrangeas, fuchsia, choisya, St John’s Wort, hebes, an apple tree and a pear tree. At the end of the garden, you’ll find a woodchipped area, with shed, playhouse and slide, plus a handy bike store. Mature scented jasmine, passion flowers and roses climb the timber fencing, while there’s also a grape vine which produces fruit in the late summer.
A NOTE FROM THE OWNERS
‘This is a lovely, warm and comfortable house - easy to heat in winter and relatively cool in summer. It's a generously proportioned (for a Leytonstone terraced house) with high ceilings and has a calm vibe. Having decent sized front and back gardens also really gives a sense of having your own space. We’ve particularly loved spending time in the garden in summer, as the tall trees at the bottom make it feel like a green oasis. We've had lots of great barbecues and parties, as you can quite comfortably fit large groups in the dining area and extended patio. We've had both our kids in this house and have enjoyed feeling part of a lovely, peaceful street where there are other young families, as well as neighbours who’ve lived here for decades.’
IN THE NEIGHBOURHOOD
Just around the corner from two great neighbourhood watering holes - the Heathcote & Star pub and Fillybrook craft beer hall, which regularly hosts top notch pop-up kitchens - Lambourne Road's location is equally suited for a wander into the bustle of High Road Leytonstone or down to lovely Leyton Village on Francis Road.
Between the two, you'll find plenty to explore, including authentic Thai cooking at The North Star, locally brewed coffee at Perky Blenders, remarkable wines at Yardarm and excellent pastries at both Wild Goose Bakery and Albert & Francis. Or try some of the current owners' favourite spots: Bamboo Mat Peruvian Japanese restaurant by Leyton Midland station; the Turkish café opposite Sainsbury’s Local, for freshly made spinach and feta Gozleme; and Island Dream, a family-run greengrocers on Hainault Road who, as well as selling fresh fruit and veg, also sell fresh jelly coconuts that can be opened up for you to drink on the spot.
The very popular Micheal’s Fish Bar on Hainault Road is just a one-minute walk away – long queues form outside on a Friday night for this excellent fish and chips which also comes highly recommended by the current owners.
The cut through to Forest Drive means it’s possible to walk to Abbotts Park and the largest playground in Leyton down quiet and safe back streets. Also within walking distance are Walthamstow Village and Wanstead Flats (25mins), the Olympic Park (40mins), and Hollow Pond (about a mile) from where Epping Forest offers a quick London escape to over 2,400 hectares of green open space and woodland.
Local schools include the Ofsted-rated 'Good' Gwyn Jones Primary, Norlington School & 6th Form for Boys, and Connaught School for Girls - all less than 10 minutes by foot. Excel Kids day nursery is just a few doors down.
Commuting is swift, with Leyton Midland Road Overground just 5 minutes by foot and offering a handy connection to the Victoria Line at Blackhorse Road. Leytonstone tube is a 10-12-minute walk, from where the Central Line whizzes into the City and West End, with a quick change at Stratford to the Jubilee line for Canary Wharf, the South Bank and Westminster.
Floorplan
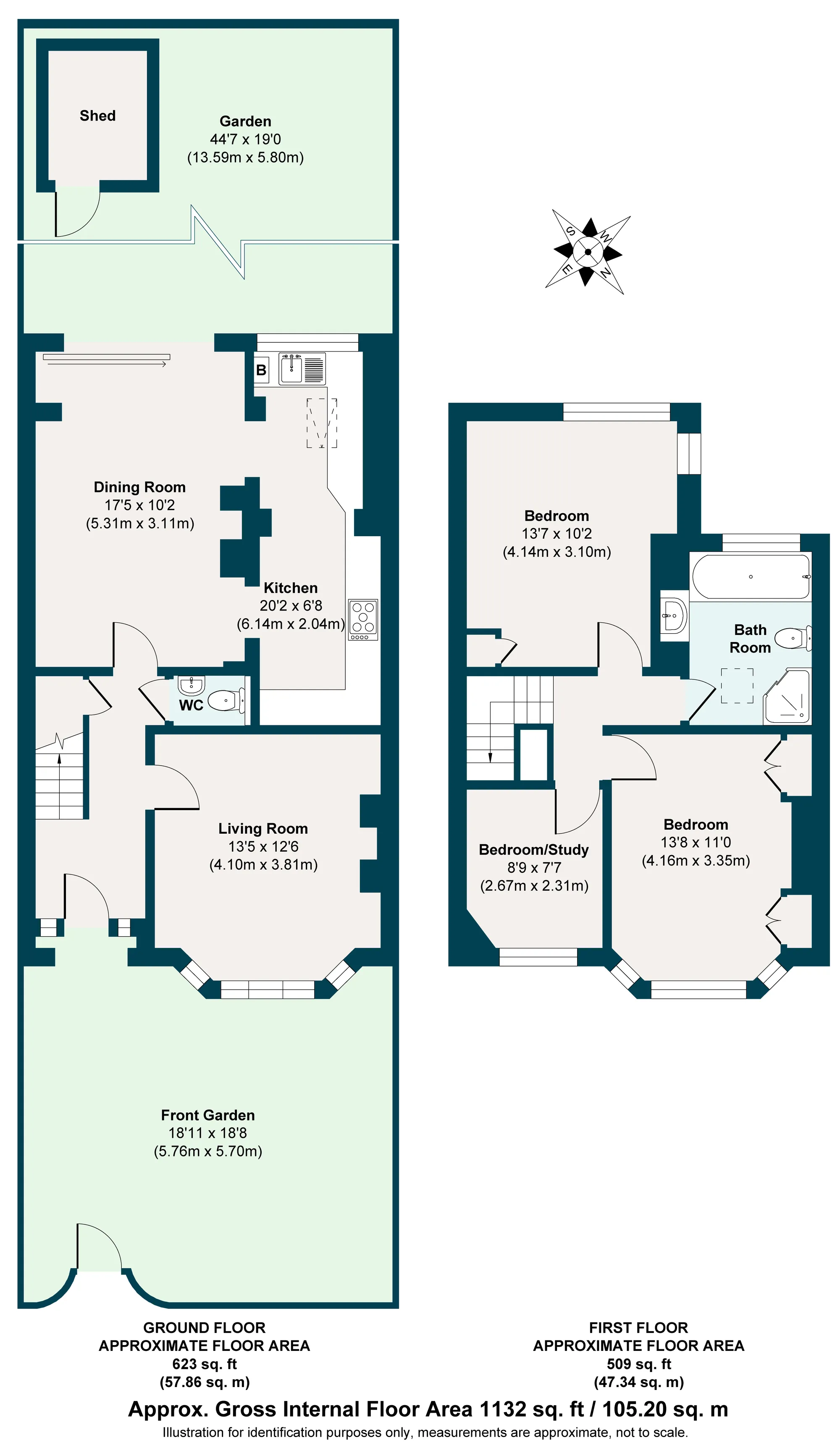
Energy Performance
