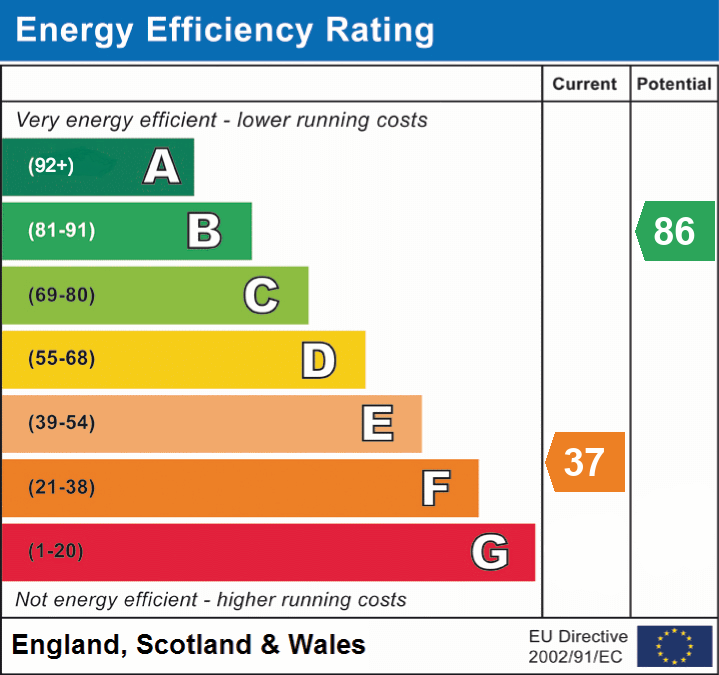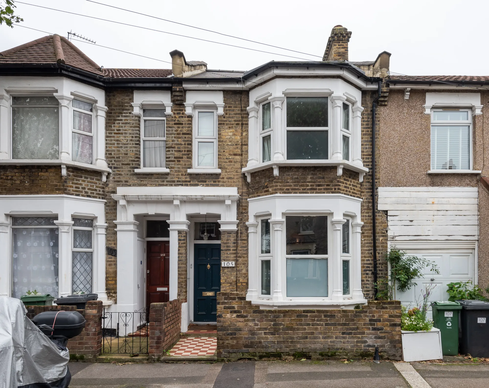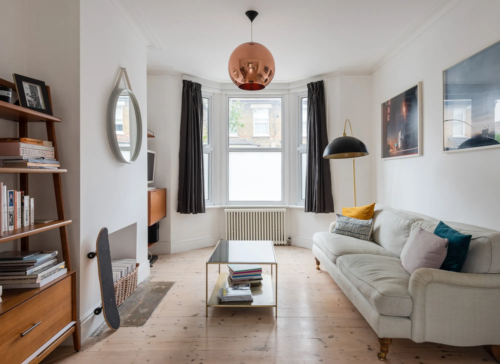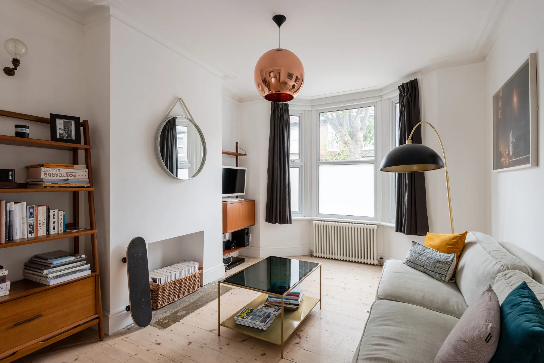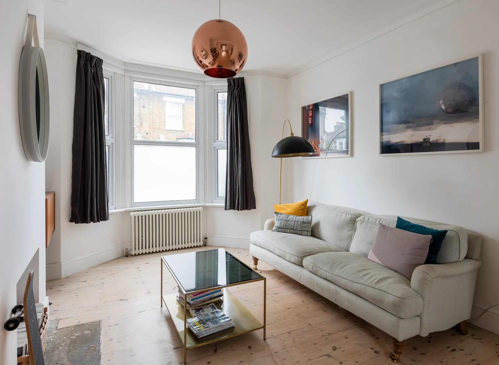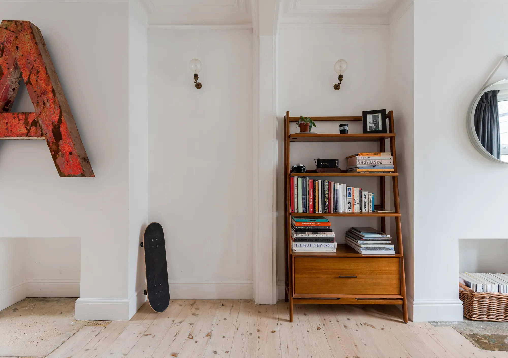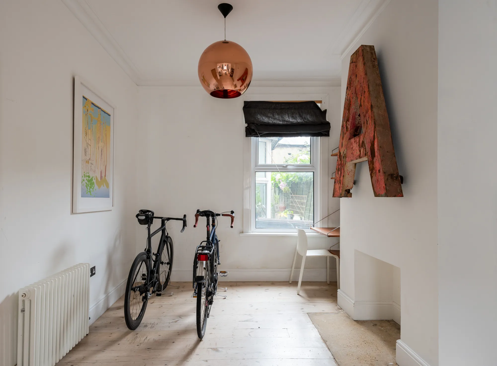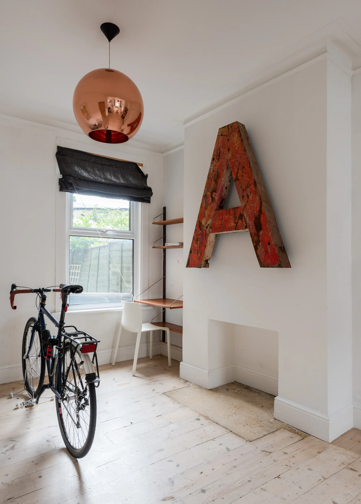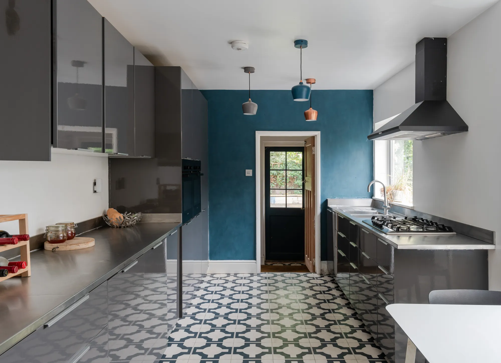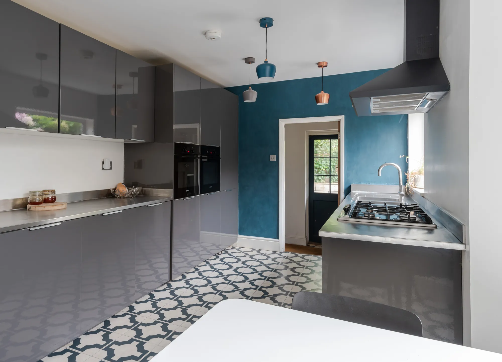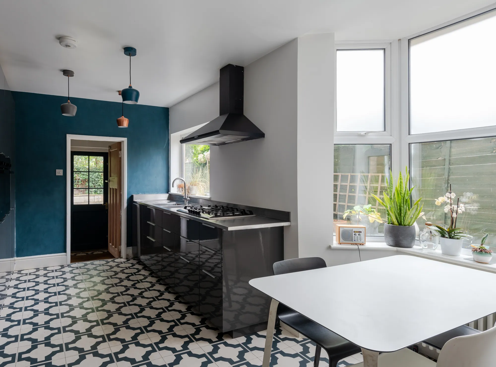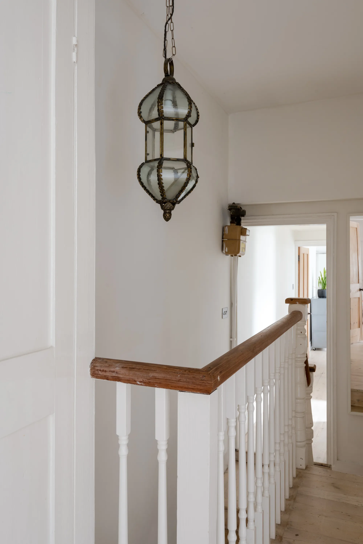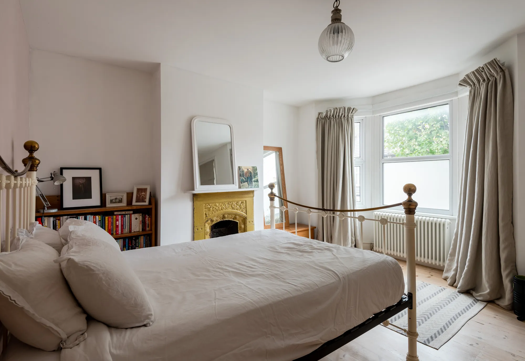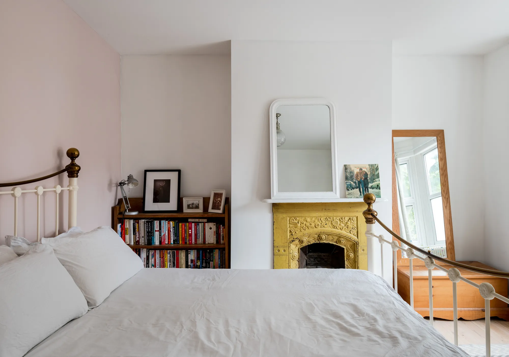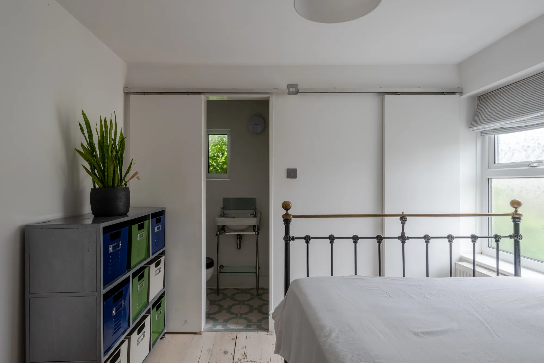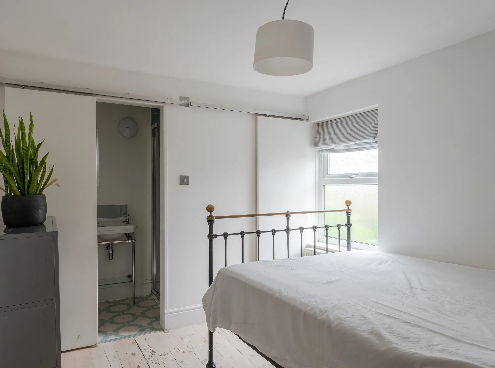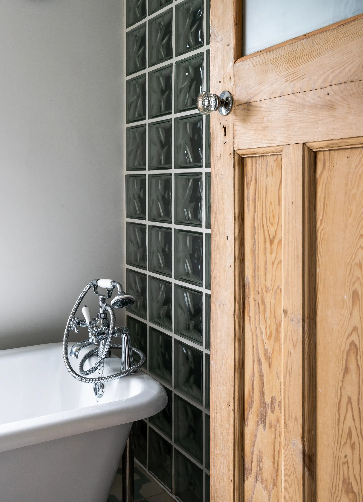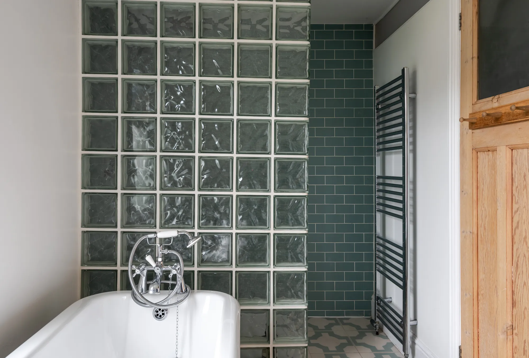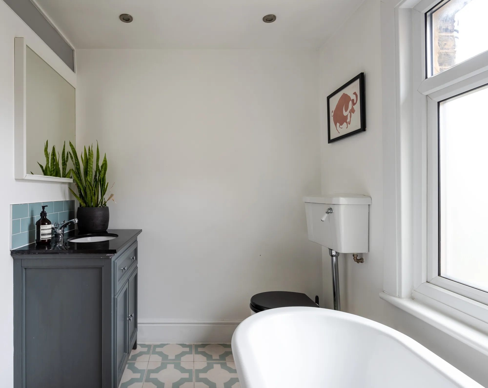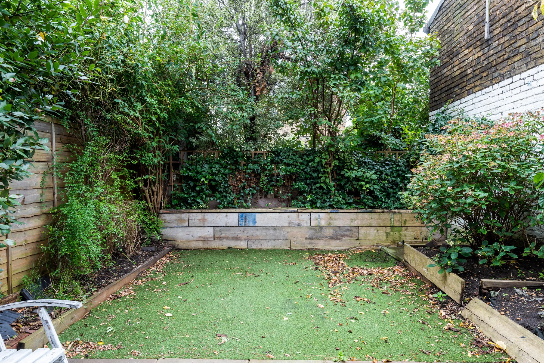Granleigh Road, Leytonstone, London, E11
Sold - £750,0003 Bedroom Mid-terraced House Shortlist
Key Features
- Three-double-bedroom Victorian house
- Two bathrooms (one en suite)
- Between Francis Road and High Road
- Good-sized dining kitchen
- Stripped wood floorboards
- Close to Leytonstone town centre
- Four minutes' walk to the Overground
- Private mature garden
You'll find this spacious, well-laid-out three-bedroom Victorian house in a quiet residential area between Francis Road and the bustle of High Road Leytonstone, and within walking distance from both Central Line and Overground stations, good schools, and independent businesses.
With a traditional brick exterior, the house sits behind a low brick wall and features handsome bay windows complete with original stone lintels and slim columns. A terracotta chequerboard tiled pathway leads to a six-panel door with brass furniture and a transom window above.
Step into the hallway, where a door leads into the bright and airy living room. Lit by the large bay at the front and another window to the rear, the calming, fresh white colour scheme, pale stripped original wooden floorboards, and high coved ceilings create a sense of space and light.
There are two open rendered fireplaces (which could be reinstated should you wish) as well as a pair of traditional column-style radiators, industrial-style wall lights in the well-proportioned alcoves, and a statement copper pendant light fitting.
Back in the hallway, continue past a handy understairs storage cupboard to reach the good-sized dining kitchen. The bay window to the side creates a lovely eating spot, with plenty of room for a table and chairs, while a second window provides further illumination over the sink, as well as three striking pendant lights in navy, grey and copper.
Charcoal gloss kitchen units and pan drawers with brushed chrome handles complement the stainless-steel worktop and double bowl sink with chrome mixer tap, while the contemporary geometric floor tiles and deep blue feature wall add a splash of colour.
There's also a five-ring gas hob with overhead extractor, two Bosch double ovens and an integrated fridge freezer. A stripped timber door leads to a utility area with space for an appliance and another glazed door leading to the garden.
The attractive stripped original floorboards and white walls to the ground floor continue upstairs, paired with an original polished wood bannister rail and painted spindles.
Running the full width of the front of the house, the master double bedroom benefits from both a bay and second window. There's a column-style radiator, an original cast iron fireplace, and two large alcoves perfect for either freestanding or built-in storage.
Adjacent is a second double, also with a radiator, pendant fitting, and a window with a view onto the courtyard below.
Step down to the lower landing, where a part-glazed stripped timber door with faceted glass doorknob leads to the family bathroom. Modern-meets-traditional here, with sage green geometric floor tiles mirroring those used in the kitchen; and a freestanding bath - with chrome telephone shower attachment - positioned to make the most of the lovely light from the large, partially-frosted window.
There's also an inset sink with stone-topped vanity and metro-tiled splashback; a tall chrome heated towel rail; and a traditional low-level loo. Glass bricks cleverly separate a roomy walk-in shower from the rest of the room, while a wall of green metro tiles adds to the peaceful feel.
Beyond is the third double bedroom, with a side window and stripped floorboards underfoot. The ingenious layout includes sliding doors at the rear of the room, which open to reveal a wardrobe on one side, and an en suite shower room with a window and geometric green and white floor tiles on the other. Here, you'll find a shower enclosure, loo, and traditional basin with chrome washstand.
Outside, the private south-facing garden extends to around 20ft. With a painted brick wall to one side and timber fencing to the others, there's an artificial lawn and timber edged flowerbeds containing various mature plants, including a beautiful lacecap hydrangea.
IN THE NEIGHBOURHOOD
Granleigh Road is a quiet pocket of Leytonstone about 12 minutes' walk from the town centre and Central line station, with a wide range of shops and restaurants, including Panda Dim Sum, Keraspice, Yard Sale Pizza, Singburi and To Be Consumed. There's plenty of hidden gems too like Filly Brook bar and restaurant on Grove Green Road, Luna Lounge - an independent live music venue in Bushwood, or The Hitchcock Hotel in Upper Leytonstone.
Francis Road is within walking distance and has a wonderful collection of independent shops, relaxed cafés, delis, restaurants, and organic grocers. Or you can take the kids for a splash at Leytonstone Leisure Centre just a few minutes' stroll away.
Nearby schools with 'Good' or 'Outstanding' Ofsted ratings include Mayville Primary, Davies Lane Primary, and Connaught for Girls.
Leytonstone High Road Overground station is approximately 4 minutes' walk, while Leyton & Leytonstone tubes are both within 15 minutes. Stratford is 12 minutes by bus for serious retail, restaurant and cultural therapy at Westfield and the East Village, as well as a major transport interchange for Underground, Overground, DLR, National Rail and HS1.
Finally, Wanstead Flats' wild and beautiful green spaces are less than 10 minutes' walk and provide a glorious setting for relaxing - or running - in the great outdoors.
Floorplan
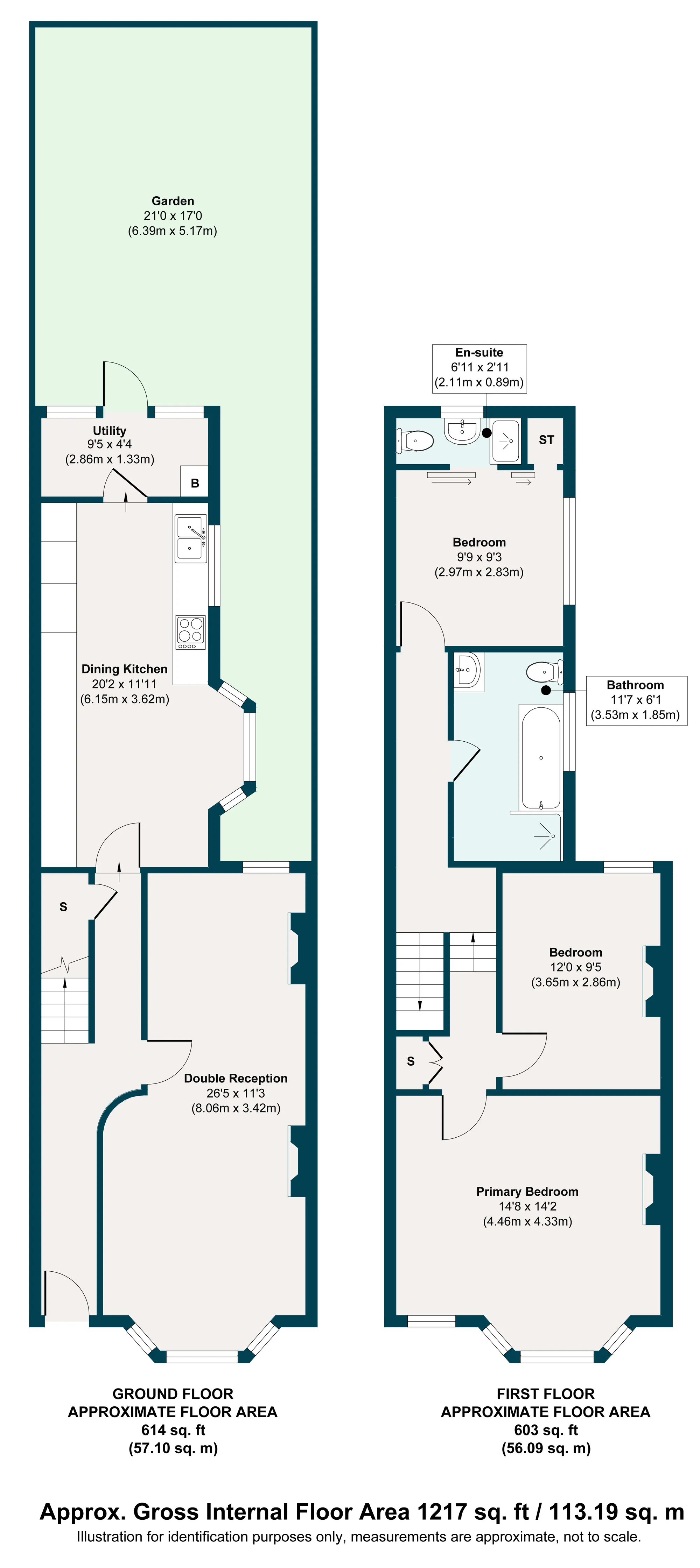
Energy Performance
