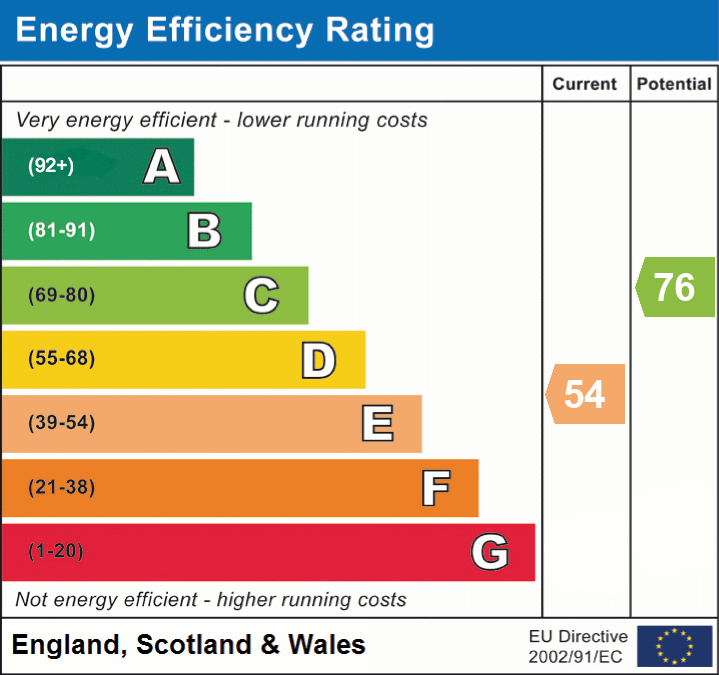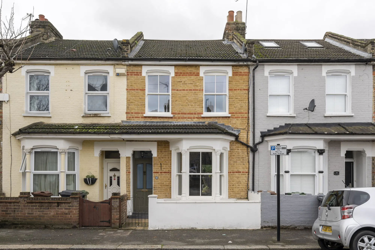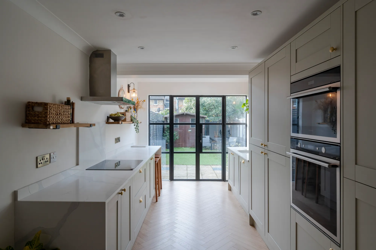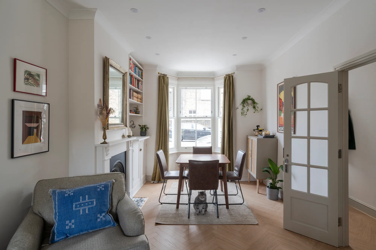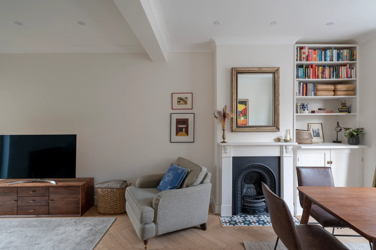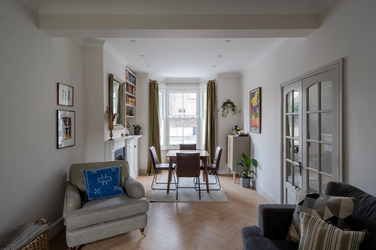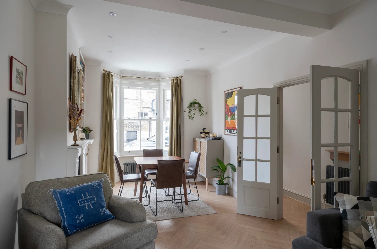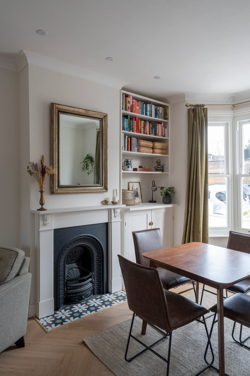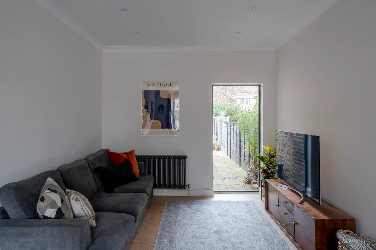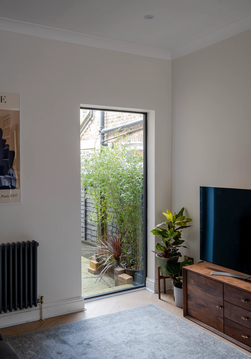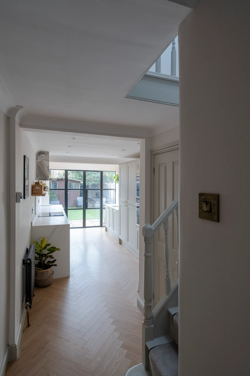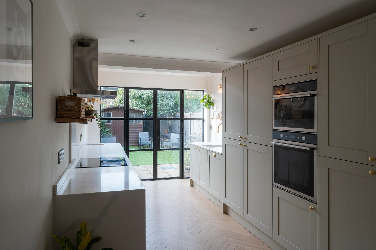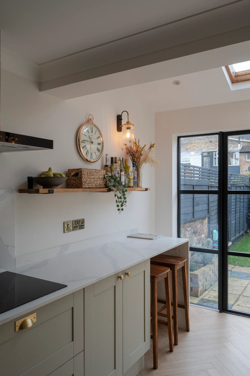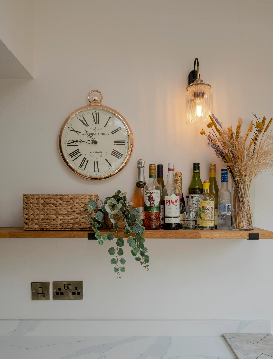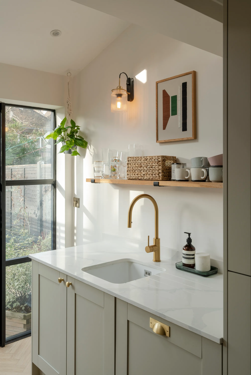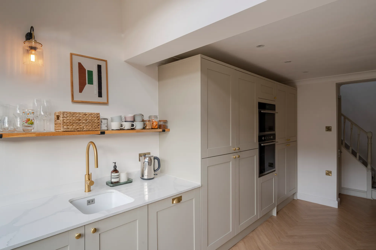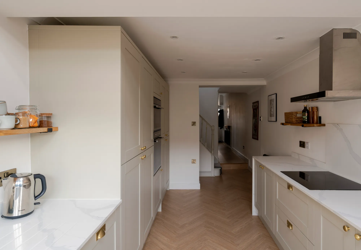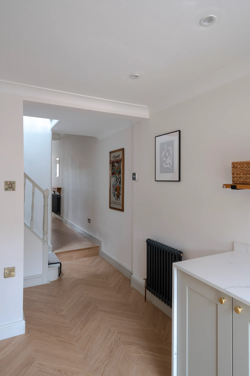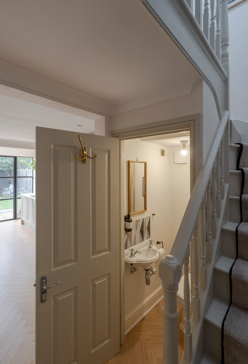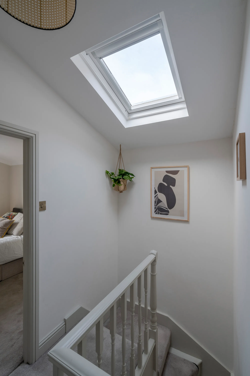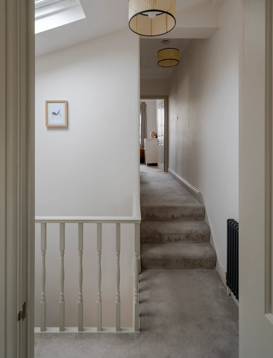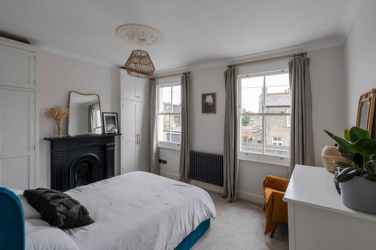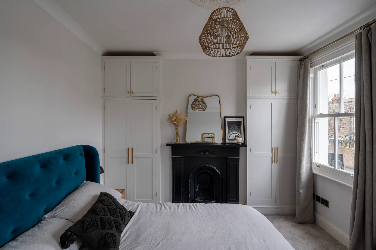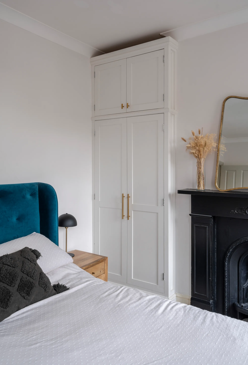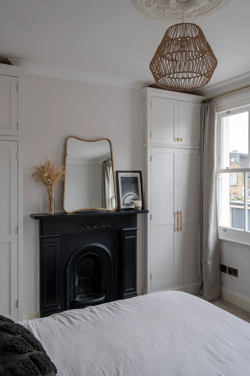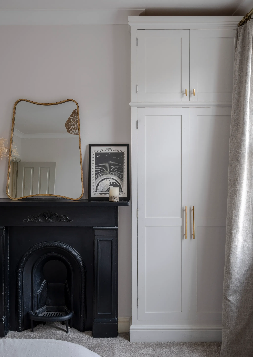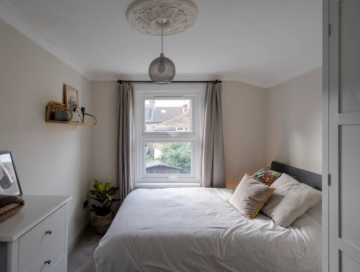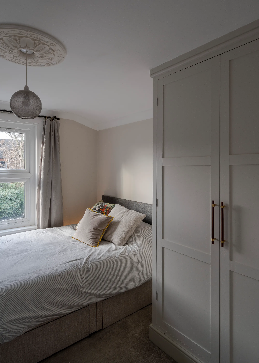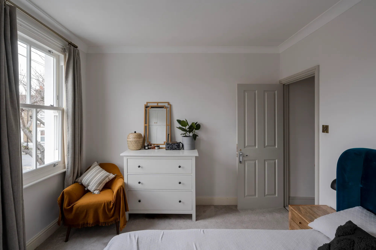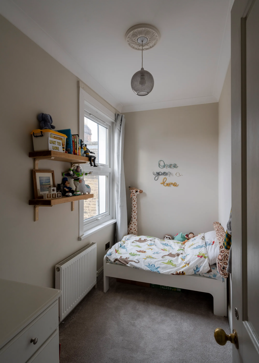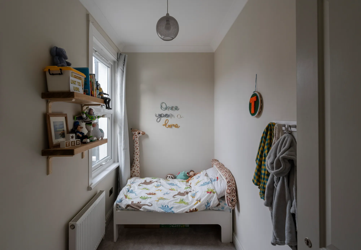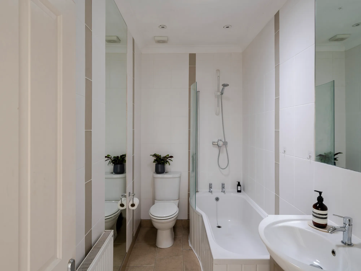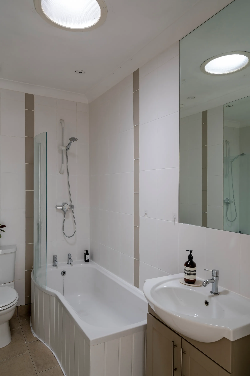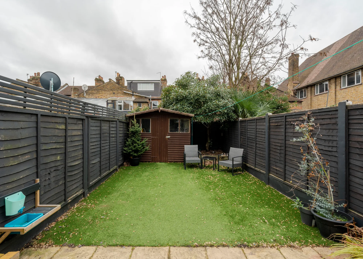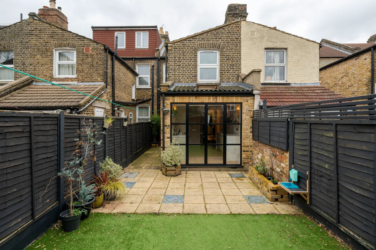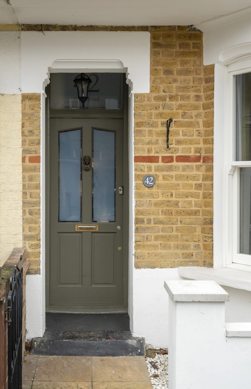Elm Road, Leytonstone, London, E11
Sold - £750,0003 Bedroom Mid-terraced House Shortlist
Key Features
- Three-bedroom Victorian terraced house
- Double-glazed sash and Crittal-style windows
- Anthracite column-style radiators
- Stylish kitchen with shaker-style cabinetry
- Potential to extend into the loft (STPP)
- Private 55ft landscaped garden
- Walkable to Overground and Underground
- Close to the village scene on Francis Road
Beautifully presented both inside and out, this pretty three-bedroom Victorian terraced house blends country cottage charm with stylish Scandi-style decor. Just moments from the thriving Francis Road, it’s also close to great transport links and green spaces.
Light and welcoming with a clever layout and fabulous feature staircase, considered details include herringbone floors, cast iron fireplaces and Crittal-style doors. There’s also a private landscaped garden and potential to extend into the loft, subject to the usual planning and consents.
The house has plenty of kerb appeal. The current owners tell us they regularly receive compliments on the carefully restored and repointed London Stock brickwork frontage, which provides a lovely contrast to the white-painted stone lintels and Roseview Heritage sash windows with foliage-topped capitals.
Opening the cast iron gate, a paved path leads past a front garden laid with white stone chippings, to a sheltered porch. Here, a muted green part-glazed timber door with cast-iron knocker and overhead lantern opens up to the hallway, which feels light and airy thanks to the sight-line running all the way through to the garden at the rear of the house.
Beautiful pale herringbone flooring starts here and flows throughout the ground floor; as does a calm white colour scheme (Valspar’s Soft Wool and Wimborne White by Farrow & Ball). Soft green painted woodwork matches that used in the kitchen; and the Warmhaus anthracite column-style radiator and smart brass sockets and switch plates are also mirrored in other rooms.
A pair of wide part-glazed timber doors to your right opens up to the versatile double reception room, bathed in light from the front bay and tall aluminium framed picture window to the rear. Bespoke alcove shelves and storage sit to one side of a cast iron fireplace with contemporary tiled hearth, while dimmable spotlights to the coved ceilings and two column-style radiators keep things cosy.
Back in the hallway, a handy cloakroom with close-coupled loo and wall-mounted Burlington basin with chrome taps and geometric-tiled splashback sits neatly beneath the dog-leg staircase.
A widened arch leads straight into the stylish kitchen – another light-filled space with a skylight and showstopping Alitherm Heritage Crittal-style French doors to the patio. Soft matt sage shaker-style cabinetry with brushed brass handles is paired with an elegant Calcutta Greco granite worktop by Prestige Quartz, featuring waterfall ends, a hob splashback, and a two-seater breakfast bar. Design details here include an undermounted ceramic sink with Lusso stone brass mixer tap, solid timber open shelves with contemporary brackets, and stylish reeded glass and brass wall lights. Integrated appliances include two Hotpoint ovens and an induction hob with steel overhead extractor, a dishwasher and an Indesit washing machine and tumble dryer stacked out of sight behind a double larder unit.
Take the painted staircase, fitted with black-whipped grey carpet runner and lit by a skylight, to the first floor. The current owners suggest building into the loft and continuing the stairs up another level could create a fantastic gallery with views down to the lower hall.
The primary double bedroom runs the full width of the front of the house, and features two new double-glazed sash windows with a column-style radiator between. Soft grey carpet runs underfoot, while the high coved ceiling is enhanced by a stunning handmade ornate plaster rose. Framing the focal point cast-iron fireplace, a pair of bespoke double wardrobes with brass handles provide plenty of storage.
The two further bedrooms share a similar décor scheme, with soft grey carpet, modern white radiators, off-white walls and handmade ceiling roses. The second, single bedroom has views out over the side return courtyard, while the third double bedroom at the rear of the house overlooks the garden and includes a useful bespoke double wardrobe to echo those of the primary.
Between these two bedrooms is the family bathroom, where large format white matt wall tiles with mocha accents are paired with a travertine-style stone tiled floor. The bathroom suite with chrome tapware includes a roomy shower bath with curved frameless glass screen, a basin, and a close-coupled loo. There’s also a pair of large wall mirrors and a radiator. Overhead, a clever suntube brings in direct light throughout the day and night-time.
Outside, the garden extends to 55ft and enjoys the sun from lunchtime until early evening. Enclosed with charcoal-painted timber fencing, there’s a paved patio, and a low-maintenance artificial grass lawn, as well as a useful storage shed and a Skimmia Japonica Rubella, with swathes of red and white blooms in the summer.
A NOTE FROM THE OWNERS
“We fell in love with the house because of its charming, cottagey feel. Having the view from the front door all the way to the back garden creates such an open and airy atmosphere; while the quaint dog-leg stairs add character and the picture window in the lounge is great for watching birds, squirrels and foxes run along the fences outside.
We’re also lucky enough to have fabulous neighbours and a WhatsApp group for our road – the Francis Road area community is quite honestly unbeatable!”
IN THE NEIGHBOURHOOD
Heading into the neighbourhood, the local lifestyle is varied and full. The wonderful village scene on Francis Road is just a few minutes' walk away with shops, bars and delis including Marmelo Kitchen for coffee and fresh bread, Morny bakery for an amazing selection of sweet and savoury treats, Yardarm for lunch or dinner and the fantastic wine shop, Phlox bookstore, Edie Rose florist and Pause yoga studio. Four great pubs - The Northcote, Leyton Technical, Heathcote & Star and The Fillybrook - and High Road Leytonstone's pubs and cafés are all within a short wander.
With so much local transport, including plenty of bus routes stopping on nearby Grove Green Road, the house is extremely well connected. Leytonstone tube and High Road Leytonstone Overground stations are both ten and 13 minutes’ walk away respectively, making it easy to get to Central London and Canary Wharf, as well as for trips to Camden, Hackney, Hampstead and - for retail therapy at Westfield and wide-open space in the Queen Elizabeth Park - Stratford.
There are several local parks in the area, as well as good running routes through to Hackney Marshes, Wanstead Flats and Epping Forest. For local walks, head to Hollow Ponds or Walthamstow Marshes and Wetlands, which are both nearby. Also nearby are several well-performing local schools including George Tomlinson, Newport Primary and Norlington for Boys, along with numerous nurseries.
Floorplan
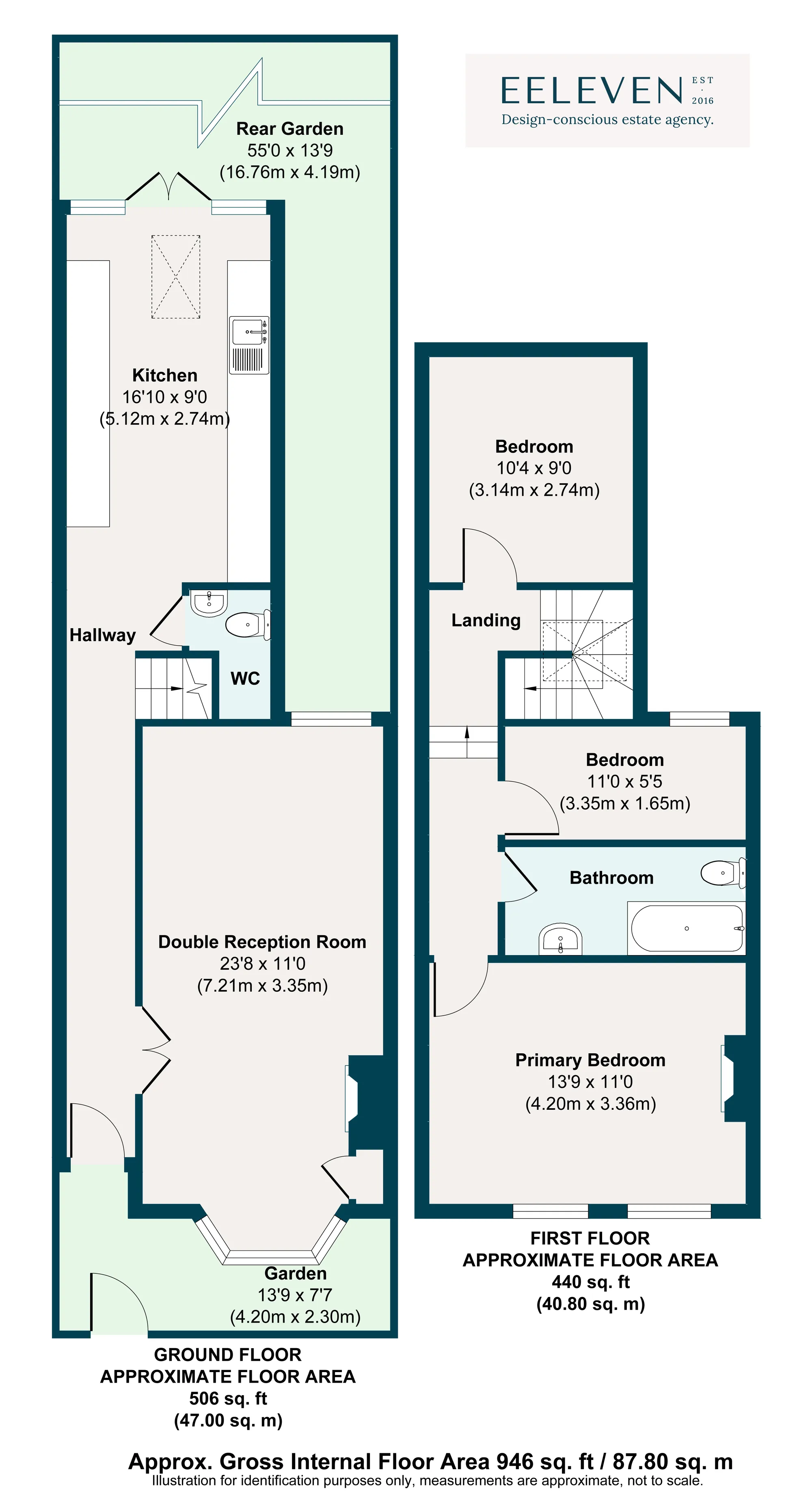
Energy Performance
