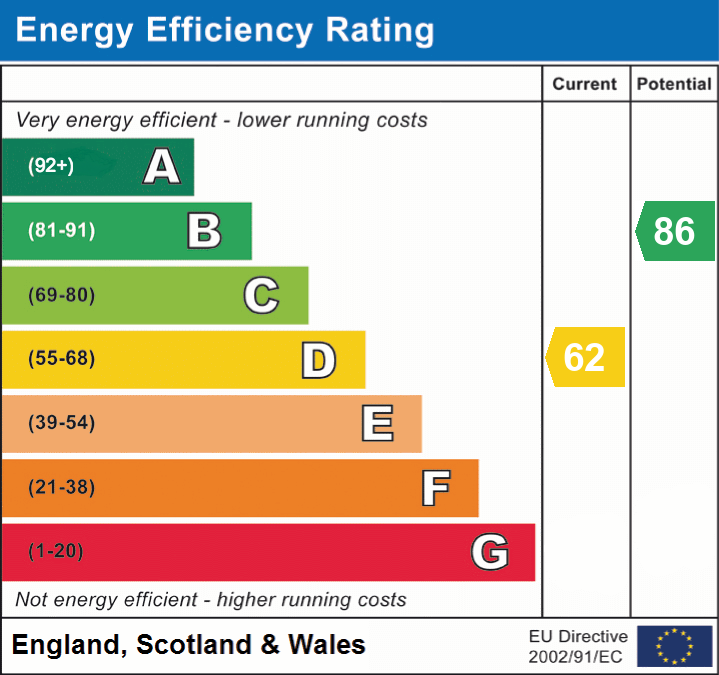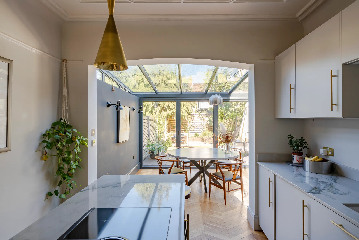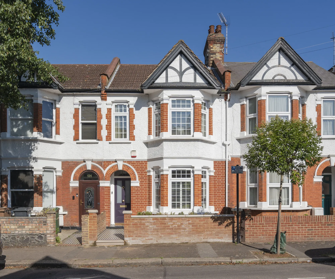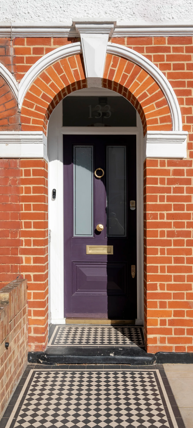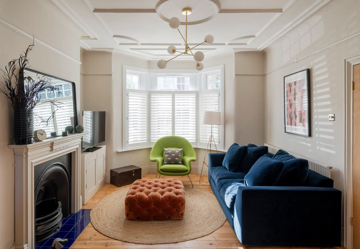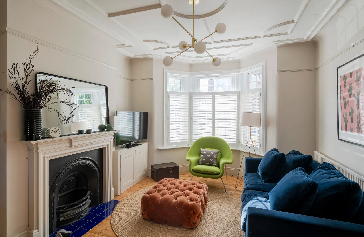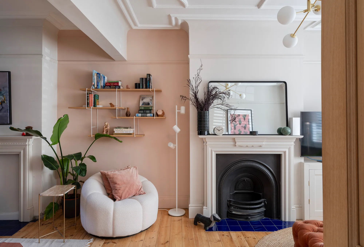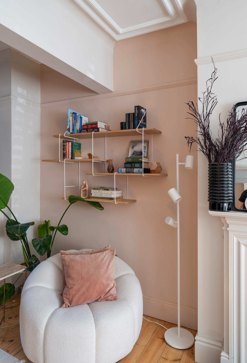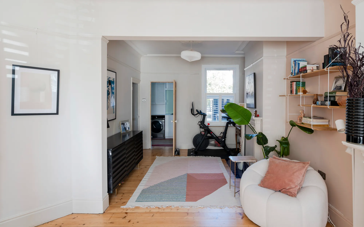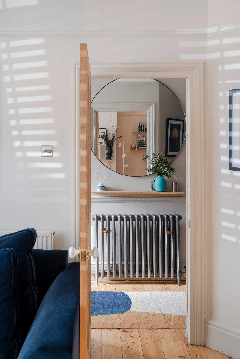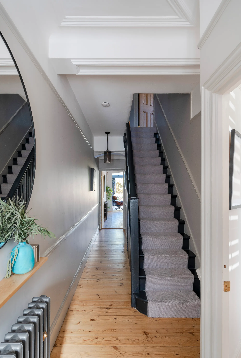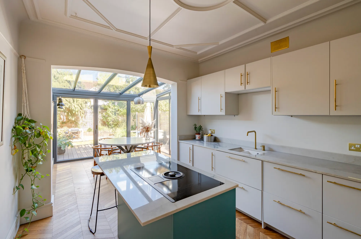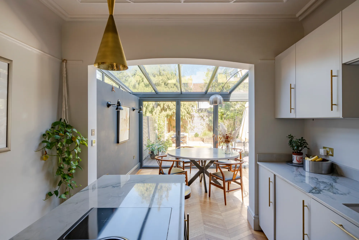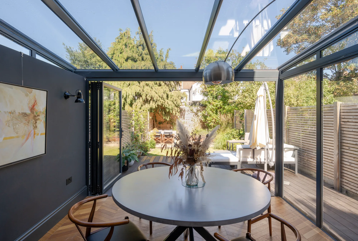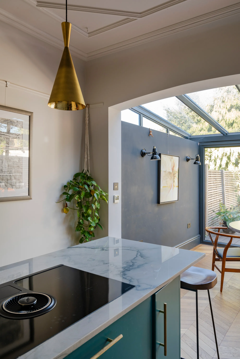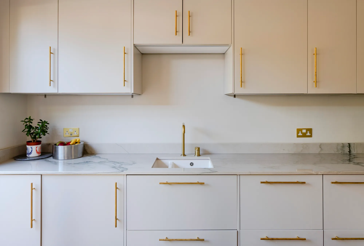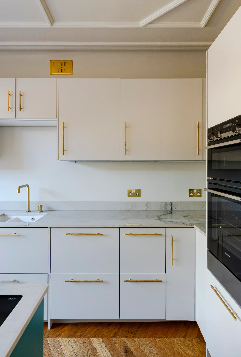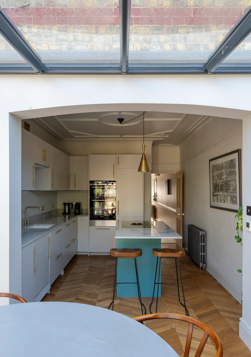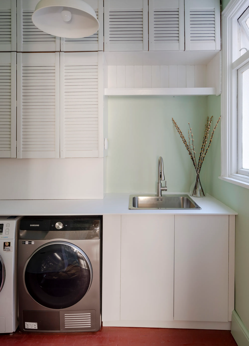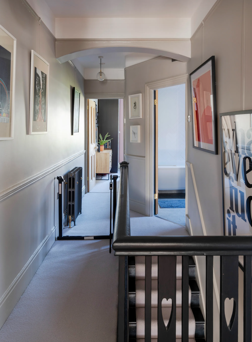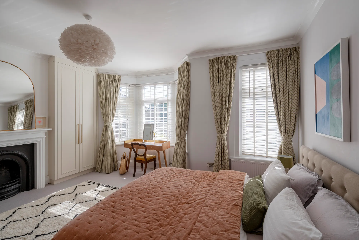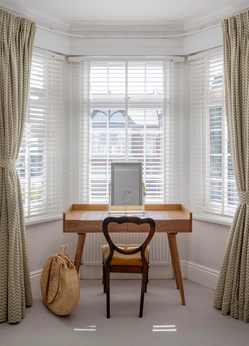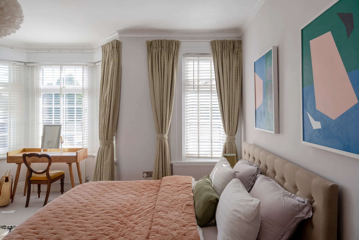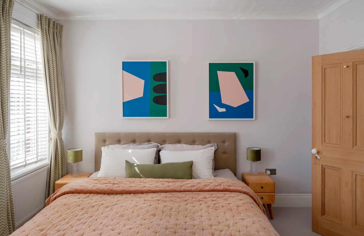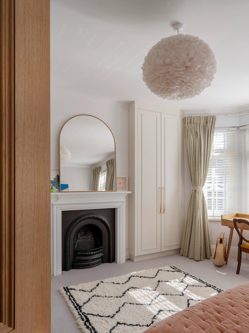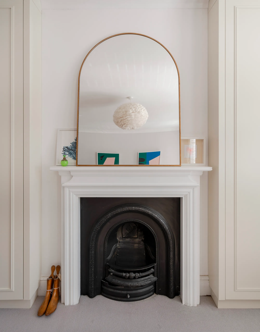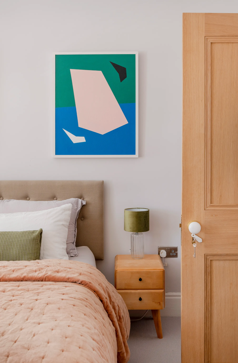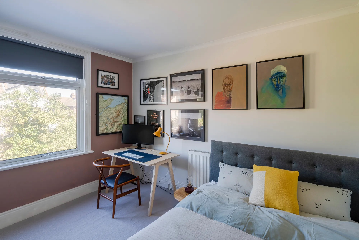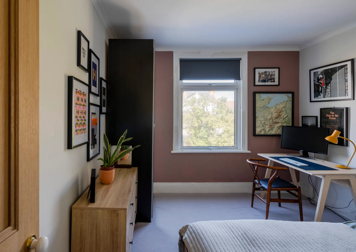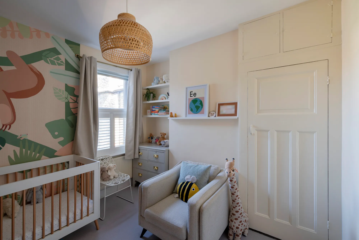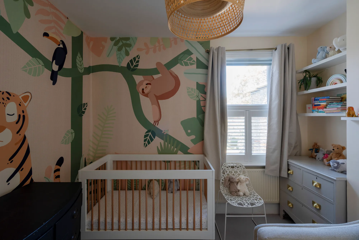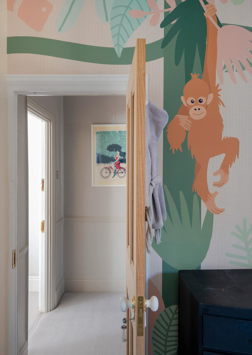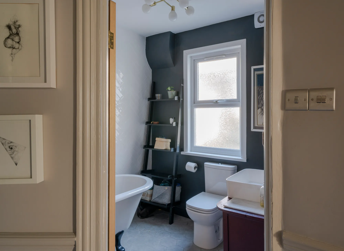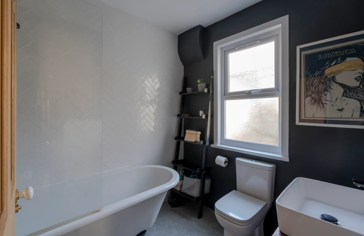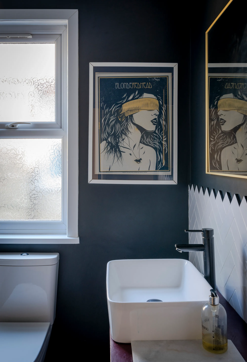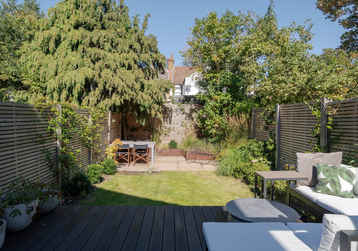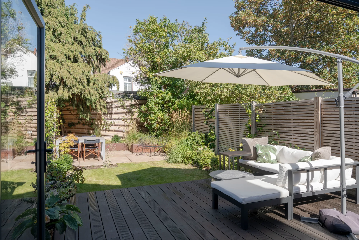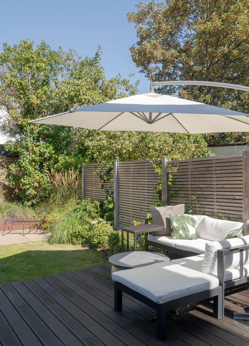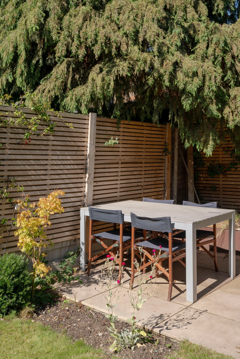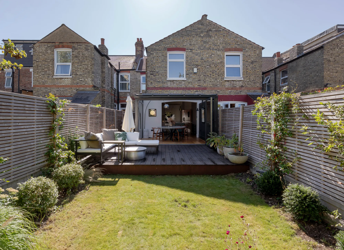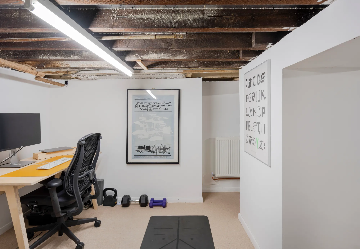Colchester Road, Leyton, London, E10
Sold - £850,0003 Bedroom Mid-terraced House Shortlist
Key Features
- Three-bedroom Edwardian house
- Beautiful ‘glass box’ kitchen extension
- Separate utility and cellar
- 36ft landscaped garden
- Stunning period details
- Stripped & sanded original floorboards
- Farrow & Ball paint shades
- Potential to extend (STNPC)
- Walking distance to Tube and Overground
The perfect marriage of restored period features and contemporary comforts, this immaculate three-bedroom Edwardian house is stylish, well-proportioned and welcoming.
Over the last five years, the current owners have made elegant yet sensitive improvements while celebrating and preserving the home’s original details.
Painted in Farrow & Ball shades throughout, the property’s design elements have been carefully considered, from the ‘glass box’ extension and fabulous new kitchen to the restored floorboards, intricate ceiling moulding and cast-iron fireplaces.
There’s further potential to extend into the loft and side return (subject to the necessary planning consents).
Within walking distance of both Underground and Overground services, the house sits on a tree-lined street with a lovely neighbourhood feel and has plenty of kerb appeal.
Set behind a low wall with an inset box hedge, you’re met by a restored brick and white-rendered frontage, which features a black-and-white gable and freshly painted stone columns and lintels to bay windows with Edwardian-style astragal bars.
A monochrome chequered path leads past a sandstone-paved front garden to a recessed porch and a part-glazed timber front door painted a classic aubergine shade, with polished brass furniture and a numbered transom above.
Stepping inside the light and airy hallway, the attention-to-detail seen throughout the home is evident in the soft grey Purbeck Stone painted walls with picture rail, feature ceiling coving, cast-iron column-style radiator and painstakingly restored sanded, sealed and insulated original floorboards.
These flow through the stripped timber door with ceramic knob (as seen throughout the house) into the dual-aspect living room on your right. Flooded with light from the large front bay and rear casement window overlooking the side return courtyard – both fitted with bespoke café-style plantation shutters – the living room has been decorated in Farrow & Ball’s Skimming Stone, with a single alcove painted in Setting Plaster to add warmth and unite the two spaces.
The impressive, unique ceiling moulding to the front is original to the house - ready to showcase a stylish pendant light, while an intricate rose displays a pendant fitting to the rear. There’s also a fantastic Victorian cast-iron fireplace with a white surround and lapis blue tiled hearth, a further matching surround in the dining area, and a pair of modern radiators for warmth.
Another timber door to the rear leads to an incredibly useful utility lit by a side-facing window and a factory-style pendant. The louvred cabinetry is painted in Farrow & Ball’s Salt, while the walls are Palm, and painted original terracotta tiles run underfoot.
Roomy enough to house shoes, coats and the boiler (controlled by a Nest smart thermostat), the utility also has a chrome inset sink with a mixer tap to the white worktop and space for a washing machine and a tumble dryer.
As you exit, a door under the stairs opens to the large, Tardis-like cellar, which is fully tanked, with carpet, lighting, heating and a positive airflow system designed to keep it permanently dry and condensation-free. The specialist company that conducted the work return to service the pumps annually. The cellar has been split into two rooms, one with storage shelving and racks and the other currently set up as an office and workout space.
Back on the ground floor and continuing along the hallway, the floorboards segue into premium Swedish Kährs wood flooring in the kitchen, chosen for its quality, style and durability and laid in a chevron pattern. There is partial underfloor heating here, with a cast-iron three-column radiator for further warmth.
The fabulous moulded ceiling echoes the one in the living room and is painted in Cornforth White by Farrow & Ball, but this is just one of several showstopping elements. A new anthracite-framed ‘glass box’ extension fills the dining area with light, with the doors opening seamlessly to the garden for an inside-out feel.
The light spills into the kitchen area, illuminating custom-made cabinet doors with tactile knurled brass Dowsing & Reynolds bar handles. Sprayed in Farrow & Ball’s Ammonite to the wall units and teal Vardo to the island (which seats two at the breakfast bar), it’s topped with a stunning marble quartzite worktop and upstand, handpicked for its striking colour and pattern.
Integrated appliances include an AEG induction hob with a downdraft extractor, a Siemens double oven with warming drawer, a Samsung fridge freezer and a Blomberg dishwasher. There’s an undermounted one-and-a-half bowl ceramic sink by Villeroy & Boch with brass mixer tap and a gorgeous brass Tom Dixon Beat pendant light swagged above the hob, with switches and sockets in brass to match.
In contrast, the wall in the dining area is painted in Farrow & Ball’s atmospheric Off Black, features black switches and sockets, and includes a pair of Anglepoise black gloss wall lights.
Returning to the hallway, head up a staircase featuring a neutral finely ribbed wool carpet and beautiful original balustrades with a heart-shaped cut-out detail – unusual for an Edwardian property.
Painted in Farrow & Ball’s Railings, the combination of dark woodwork and walls in lighter Purbeck Stone, together with brass Heal’s globe light fittings and cast-iron three-column radiator, provides a modern twist on the period features on the landing.
Moving along the corridor, you’ll find access to a huge loft. The current owners tell us their opposite neighbours have extended upwards, which is also possible here, subject to the usual planning constraints.
The ribbed carpet flows into all the bedrooms, including the primary. This runs along the front of the house and is bathed in a wonderful soft light from the large bay and single window, both fitted with bespoke white timber Venetian blinds, with modern radiators beneath.
Two custom-fitted full-height double wardrobes with inbuilt drawers, pull-down hanging rails, and elongated brass D-shaped handles provide plenty of storage and frame a fabulous cast-iron fireplace with a white-painted surround. The walls are painted a peaceful Smoked Oyster, contrasting with the white coved ceiling and a central pendant fitting.
Adjacent is the good-sized second double bedroom. Similarly carpeted, it’s currently a spacious nursery with a cheerful jungle mural in sage, mint and peach shades. There’s an inbuilt original full-height timber wardrobe to the right of the chimney breast and shelving to the alcove on the left, while a tall window (with radiator beneath) has been fitted with café-style shutters and enjoys views over the side return courtyard.
The bathroom lies towards the rear of the house. Lit by a dappled side-facing window and brass globe pendant light, it blends modern décor with nods to the building’s heritage.
Dramatic Off-Black walls meet white elongated metro wall tiles in a classic herringbone pattern, while grey hexagon tiles with underfloor heating run underfoot. The roll-top corner bath with claw feet has a frameless glass screen and a black rainfall shower with a handheld attachment. Meanwhile, a vanity unit with a countertop sink and black mixer tap has been fashioned from a vintage Victorian cabinet and painted in Farrow & Ball Brinjal. A close-coupled loo completes the suite.
You’ll find the third, carpeted double bedroom at the end of the hallway, overlooking the garden through a large casement window with a bespoke fitted grey roller blind.
A surprisingly good size, it’s a versatile space that’s currently set up as a guest bedroom with a king-size bed and a home office. A dusky pink Setting Plaster feature wall adds a pop of colour, and there’s also a modern radiator and a pendant shade.
Outside, the landscaped garden extends to 36ft and is enclosed by contemporary slatted timber fencing. Designed with different zones for entertaining, relaxing and play, the garden also features a rich-hued hardwood bamboo deck hugging the glass extension. This leads to a grassy lawn edged with plants such as sedum, hebe, jasmine, mint and a maple tree.
A premium sawn sandstone-paved patio at the rear ends with a bespoke Corten steel-edged border planted with Mexican and Karl Foerster reed grasses, which sway softly in the breeze. Every day at dawn and dusk, a flock of parakeets from Hollow Ponds flies low over the garden – making a lovely start and end to the day.
A NOTE FROM THE OWNERS
‘Our house felt like home the moment we walked through the door. Although it hadn’t been updated since the seventies, the previous owners had taken care of it and enjoyed their lives here, just as we have done over the past five years. We’ve put a lot of care and attention into updating all aspects of this house over the past five years and enjoyed every moment.
Our daughter was also born here, and it has been perfect for us in terms of location, setting, size and shape. It’s well-proportioned and has allowed us to live comfortably as a family while having guests to stay and groups of friends to entertain.
The kitchen, where we’ve spent most of our time, is our favourite part of the house. The glass extension makes this room bright and airy all year round, regardless of the weather – we love sitting in the glass box on a rainy winter’s day watching the rain come down, but still in a lovely, light place with a warm, heated floor.’
IN THE NEIGHBOURHOOD
Colchester Road occupies a convenient spot in Leyton, about a nine-minute walk from Leyton Midland Road Overground station and 16 minutes from Leytonstone Underground station (Central Line – 24 hours at weekends). The current owners tell us it’s a friendly street, with an active WhatsApp group and even a yearly street party.
The town centre is also close by, where you’ll find local favourites on the high road, such as The Red Lion pub, Wild Goose Bakery, Panda Dim Sum and Yard Sale Pizza, as well as nearby Singburi Thai and Morny Bakehouse on Francis Road for pastries and treats.
The current owners also recommend Gravity Well Taproom, Burnt restaurant (recently favourably reviewed by Jay Rayner), Perky Blenders for delicious coffee, the newly opened Homies on Donkeys for authentic tacos, and the Alfred Hitchcock Hotel bar and restaurant.
An 18-minute stroll north will bring you to Walthamstow Village, where you’ll find other top choices such as Eat17, Wildcard Brewery and Pillars Taproom. The East Bank near Hackney Wick is another great spot for a stroll on a weekend.
Some of the fantastic open green spaces within walking distance include Hollow Pond and Henry Reynolds Gardens (both reachable in around 15-20 minutes), with Wanstead Park and Flats extending beyond for walking, cycling and ‘the best tea hut in the world’. Walthamstow Marshes and Victoria Park are also not far away.
Alternatively, hop onto the A12 and head down to Stratford for shopping or to enjoy sporting events and concerts at the London Stadium; continue to Canary Wharf or take the A11 into the heart of the City.
There are also plenty of nursery and schooling options on your doorstep, including Gwyn Jones Primary, Footsteps Day Nursery, Leytonstone School and Leyton Sixth Form College (all Ofsted-rated ‘Good’) as well as Barclay Primary School (4 minutes’ walk), rated ‘Outstanding’.
Floorplan
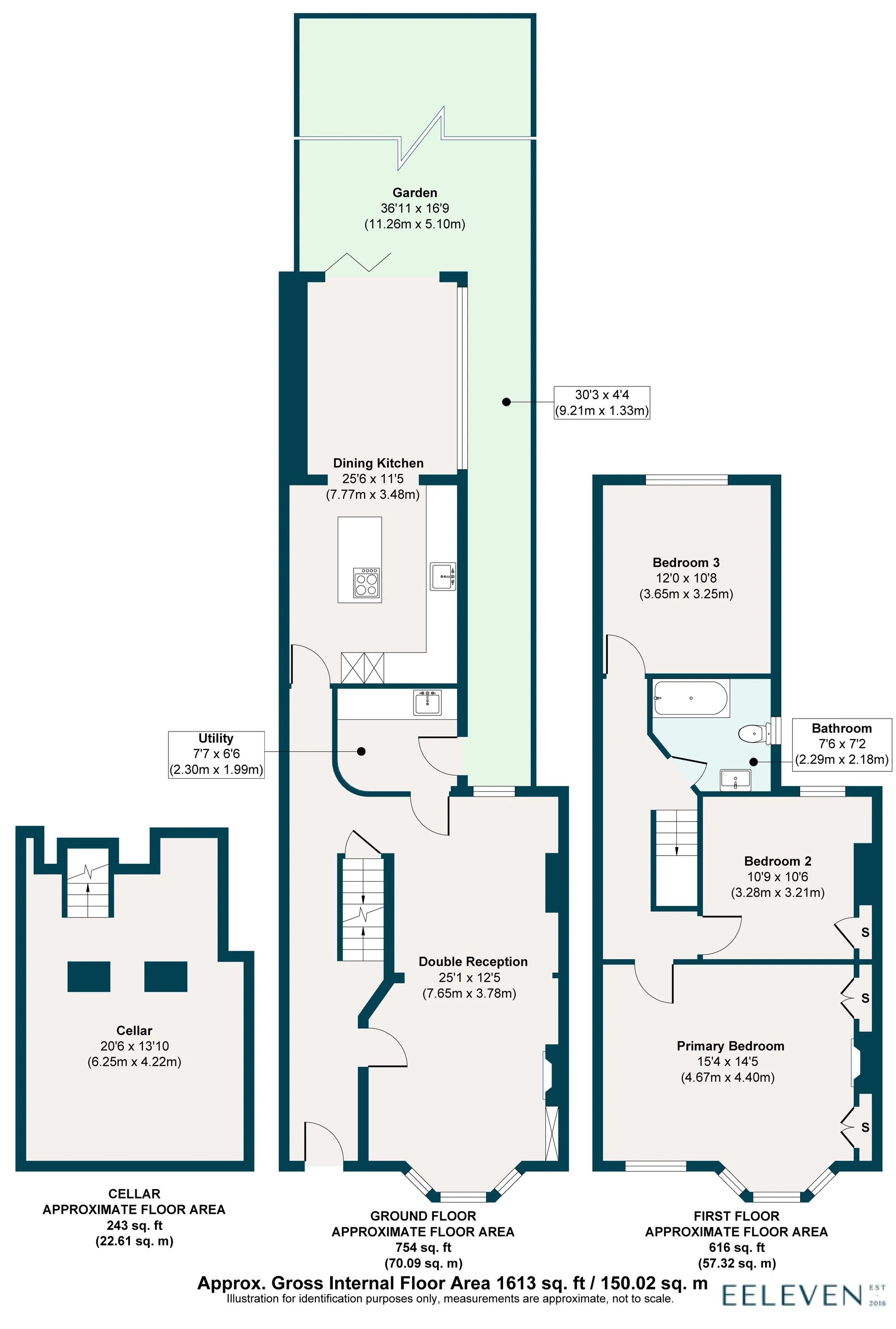
Energy Performance
