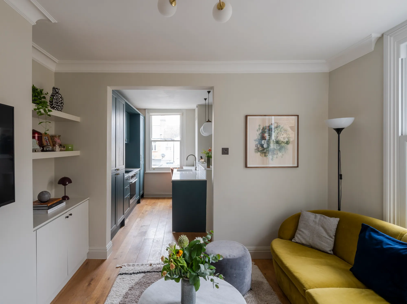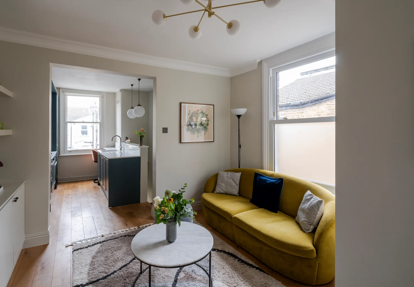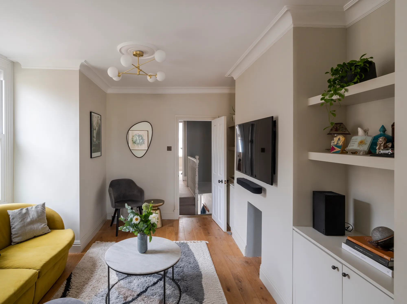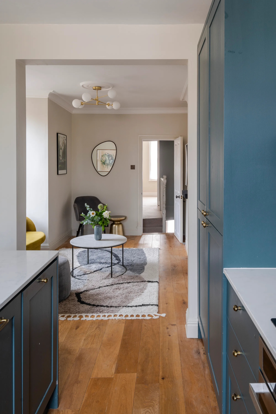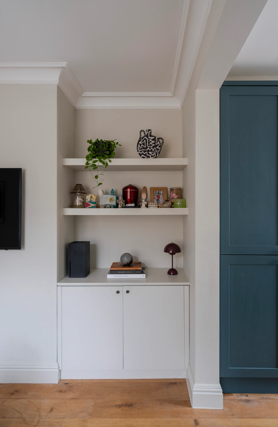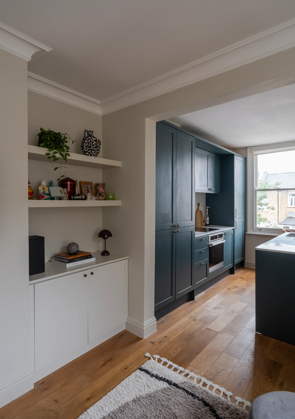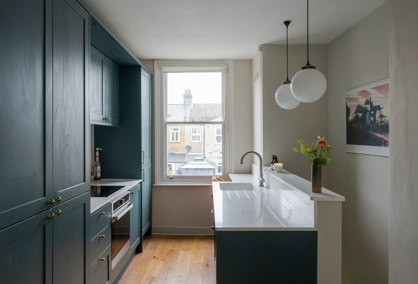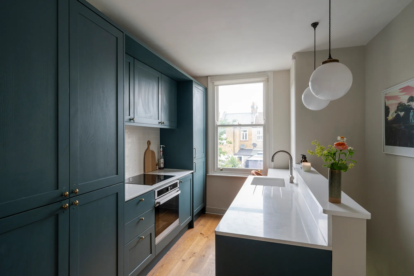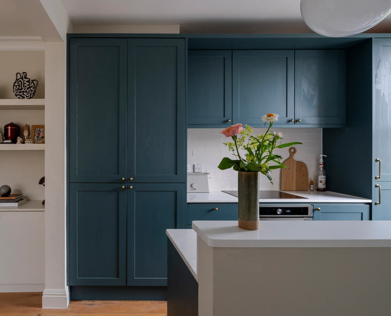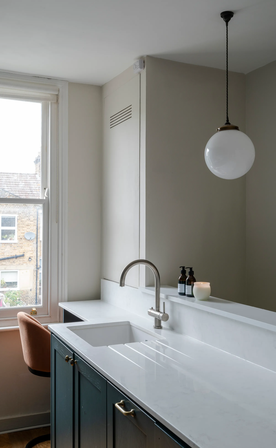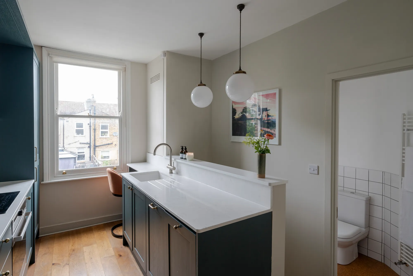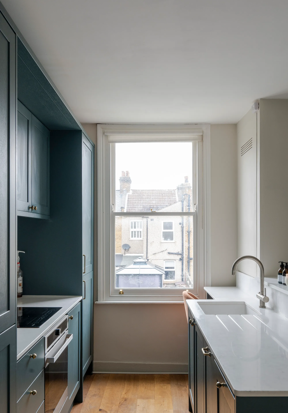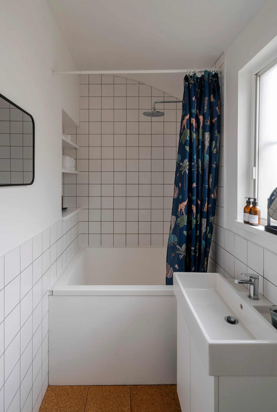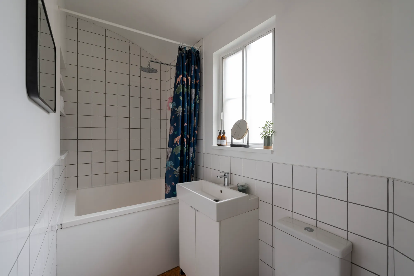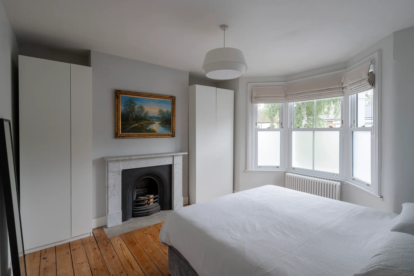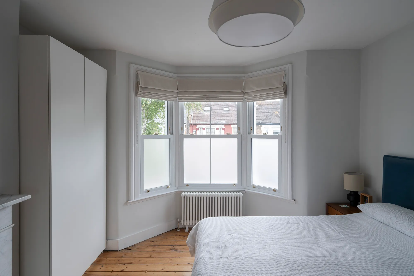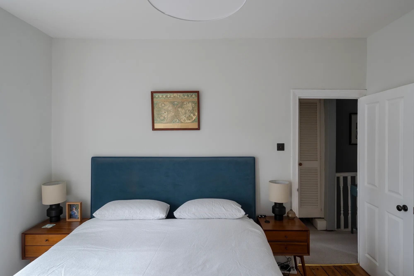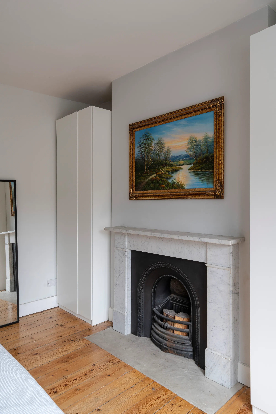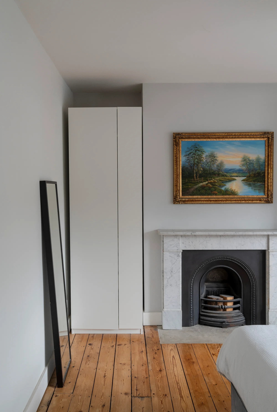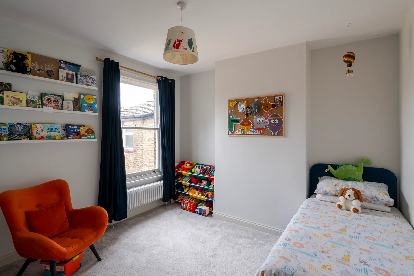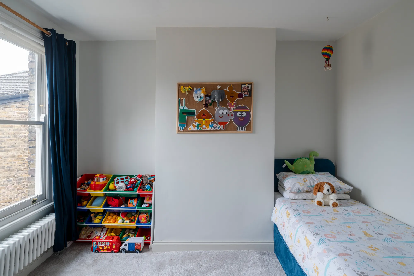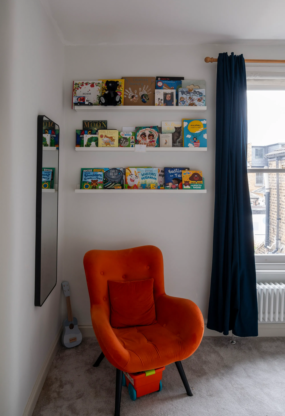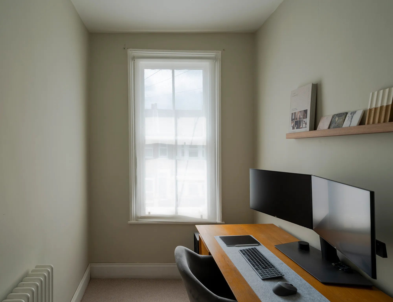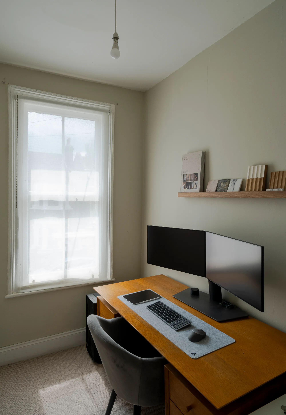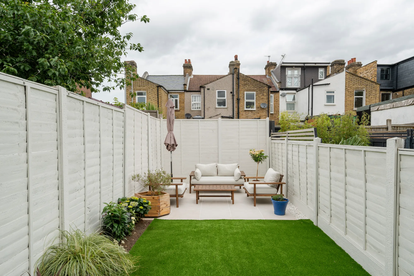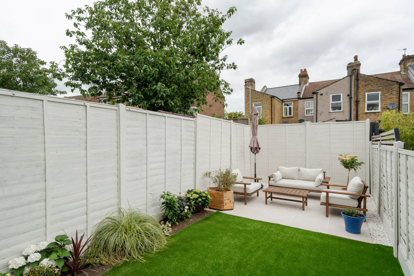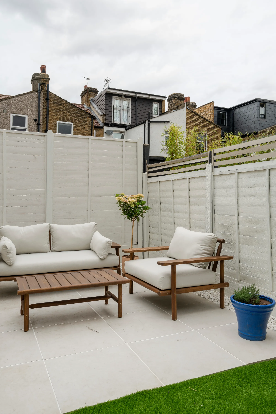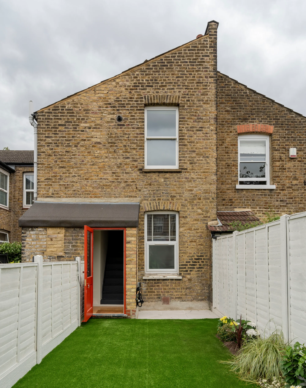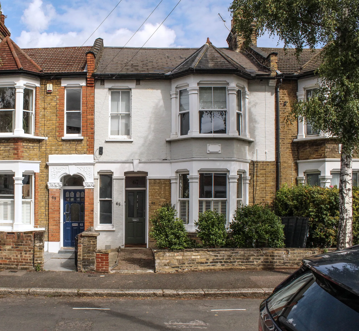Scotts Road, Leyton, London, E10
Sold - £525,0003 Bedroom Maisonette Shortlist
Key Features
- First-floor Abraham maisonette
- Three bedrooms
- Recently-fitted bespoke kitchen
- Beautifully decorated throughout
- Original & oak engineered floors
- Column-style radiators and sash windows
- Private garden
- Moments from Francis Road
Stylish and sensitively renovated with beautiful décor, a bespoke kitchen and a low-maintenance private garden, this immaculate three-bedroom first-floor Victorian maisonette blends period details with elegant contemporary touches.
Sash windows and original restored floorboards give a respectful nod to the past, while calming paint shades, designer light switches and column-style radiators make this a wonderfully comfortable, futureproofed modern home.
In a designated Low Traffic Neighbourhood, the property sits on a wide tree-lined street belonging to the historic J G Abraham era, which saw Scotts Road and the surrounding neighbourhood gain around 500 apartments reflecting the Victorian talent for thoughtful and liveable spaces. These sought-after homes lend themselves to well-thought-out improvements, as this one perfectly illustrates.
Shielded by a low brick wall topped with leafy laurel, a path leads past the dove grey-painted brick exterior to a recessed front porch. To your left, you’ll find a private four-panelled front door painted in Farrow and Ball ‘Blazer’, opening to a hallway with hanging space for coats and stairs leading to the carpeted first-floor landing.
Here, you’ll find a useful cupboard with louvred doors and access to a loft storage space included in the lease. The current owners suggest it could be converted to provide a fourth bedroom and second bathroom (subject to the usual planning and constraints); a drawing for this proposed conversion can be shared upon request.
To your left at the top of the stairs, rich-toned oak engineered flooring leads into the open plan living room and kitchen space. The living area, lit by a wide, side-facing sash window, has been painted in warm neutral ‘Wind’s Breath’ by Benjamin Moore, while a fabulous brass and opal glass globe light fitting enhances the coved ceiling.
The chimney breast has been built out to create a seamless media wall with hidden AV cables, framed by bespoke floating alcove shelving and cupboards with tactile bronze handles. These match the antique bronze light switches, sockets by Corston Architectural, and Heritage Brass internal door knobs (fitted to new four-panelled doors) throughout the property, giving a cohesive look.
In the kitchen beyond, fitted in June 2021, a sash window offers views out to the garden while bespoke viridian solid ash framed kitchen units with brass knobs by Kitchen Stori pair with a marble-look stone worktop and handmade glazed white ceramic tiles to the splashback.
Integrated appliances include a Hotpoint dishwasher, oven, and induction hob with a Bosch extractor hood. Other stylish details include a hot water tap - with filtered drinking water, breakfast bar, under-cabinet LED lighting, and striking opal globe pendants by Pooky. The Worchester boiler (fitted in 2018) is also housed here.
Beyond, a staircase leads down to the garden, where you’ll find a utility area with plumbing for a washing machine and two fitted shelves above, providing handy storage for detergents and freeing up more space in the kitchen. For now, open the door to your right to find a family bathroom lit by a frosted side-facing window. With fresh white walls and square grid formation white tiles with contrasting charcoal grouting, a white heated towel rail and sustainable cork floor tiles (which feel fantastic underfoot) add warmth. A deep Japanese-style bathtub with rainfall shower overhead, handmade in Somerset by Omnitub, offers luxury, while a basin with vanity and chrome mixer tap and a close-coupled loo complete the suite.
Return to the hallway to discover the master bedroom, filled with light from a large double-glazed UPVC sash bay with frosted lower panels for privacy and bespoke blackout linen Roman blinds. Sanded original floorboards run underfoot, while the walls are painted Dove White by Dulux. The focal point is the cast iron fireplace with Carrara marble surround, and there’s also a column-style radiator underneath the window.
The second bedroom – another airy, good-sized double – lies beyond and shares a similar décor scheme with Dove White walls and a soft grey carpet. A tall sash window with an attractive horizontal column-style radiator beneath overlooks the side return courtyard.
The third bedroom is adjacent to the master, with Wind’s Breath paintwork, oatmeal carpet, a front-facing timber sash with bespoke sheer blind, and a column-style radiator to match those elsewhere. Currently used as a study, it would make a lovely nursery or child’s bedroom.
Outside, pale-painted timber fencing encloses a 30ft bright and well-maintained garden that captures the sun from the afternoon to the late evening. From the back door, a small patio area with a useful outdoor-rated electrical point and garden tap leads to a LazyLawn grass lawn edged with a border containing plants such as phormium, hydrangeas and lilies. To the rear, a large porcelain-tiled seating area framed with white pebbles creates the perfect spot for barbeques, entertaining or relaxing.
A NOTE FROM THE OWNERS
‘We’ve loved waking up on the weekends in the bright and airy master bedroom, with light spilling in from the bay windows; taking long soaks in the deep bathtub after a long day; and spending summer evenings sitting on the sofa in the garden as the sun sets.’
IN THE NEIGHBOURHOOD
Just moments from Francis Road, the location is one of Leyton's most constantly in demand, thanks to its urban village of independent local businesses. Firm favourites include Yardarm wine bar, Phlox bookstore, Edie Rose florist, Pause yoga studio, and Venner for gifts and homewares.
The current owners also recommend Morny Bakery (‘hands down the tastiest pastries in east London’), Marmelo Kitchen (‘the best hot chocolate in Leyton’) and Bread & Oregano for ‘a cheeky lunch of delicious gyros wraps, packed with Mediterranean flavours’. Nearby, you'll also find Filly Brook craft beer hall, the Gravity Well Taproom brewery & bar, the Coach & Horses and the Heathcote & Star pub, renowned for serving a fantastic Sunday roast.
Just around the corner is Leyton County Cricket Ground with its wonderful Edwardian pavilion, while Coronation Gardens is around a 13-minute walk. The location is perfectly placed to enjoy the beautiful green spaces of the Olympic Park, Wanstead Flats and Hollow Ponds – all within 30 minutes' walk (or a short cycle ride).
The Overground at Leyton Midland Road is around a 10-minute stroll and has a swift change to the Victoria Line at Blackhorse Road, while the Tube at Leytonstone is about 15 minutes' walk, making light work of getting to the City, West End, Canary Wharf and South Bank. Just two stops away, Stratford hosts the beautiful Queen Elizabeth Park and serious retail therapy at Westfield.
Popular and well-performing schools with an Ofsted rating of Good or above include two local primaries, Newport and Dawlish, and Norlington Secondary & 6th Form for Boys.
Floorplan
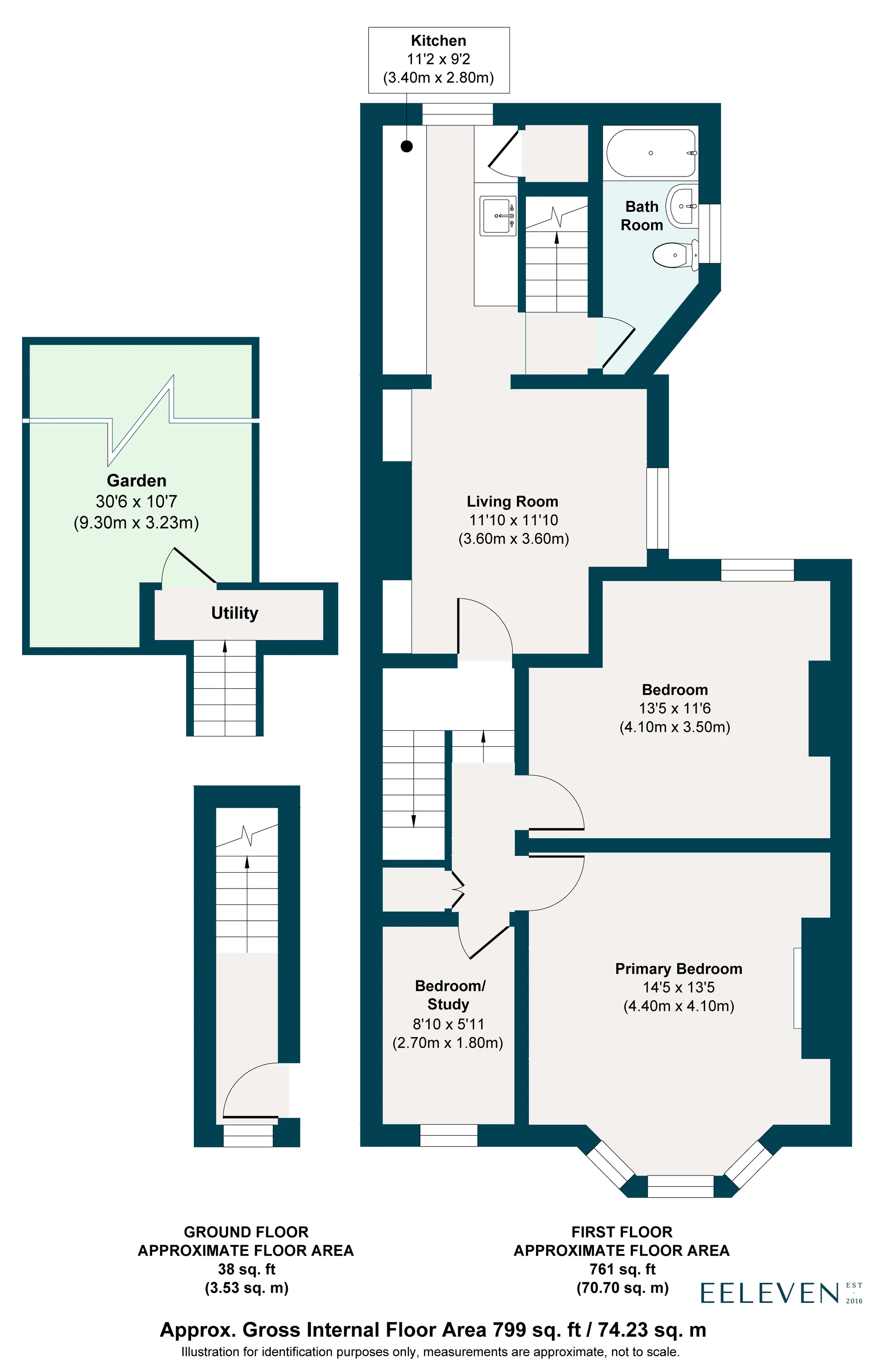
Energy Performance




