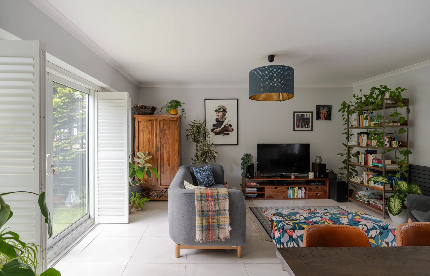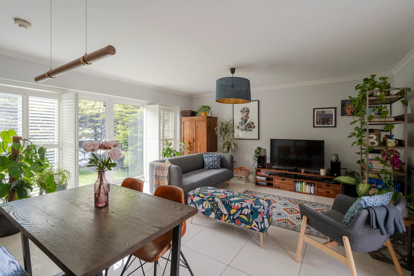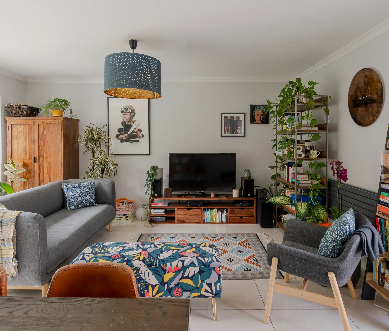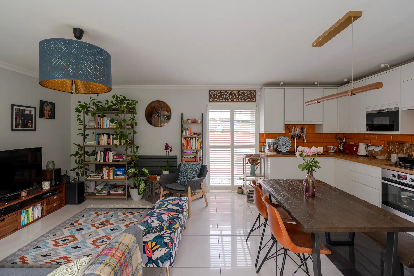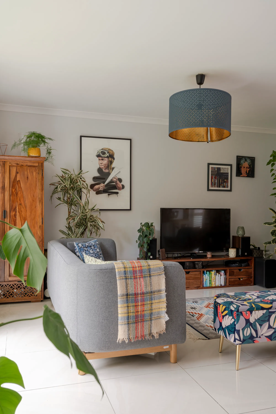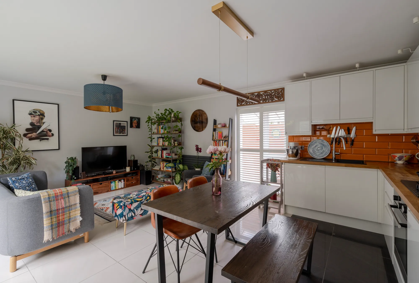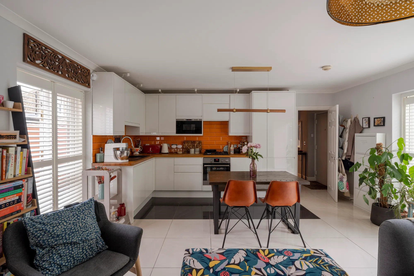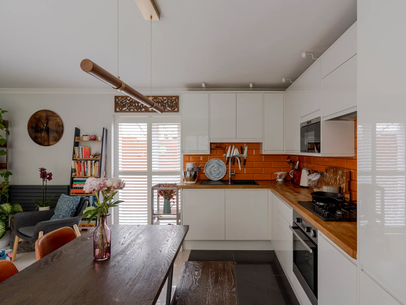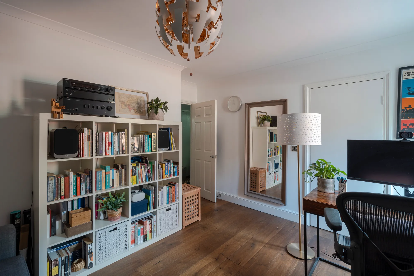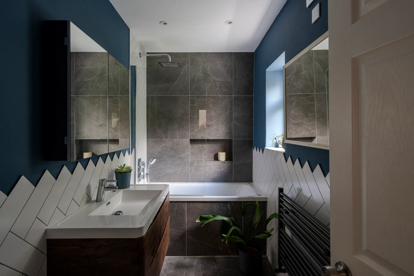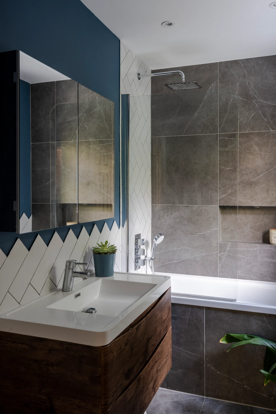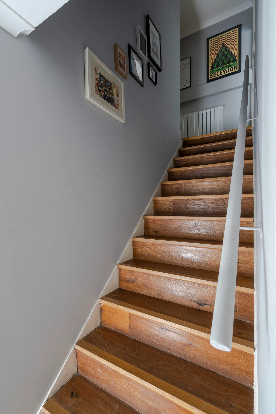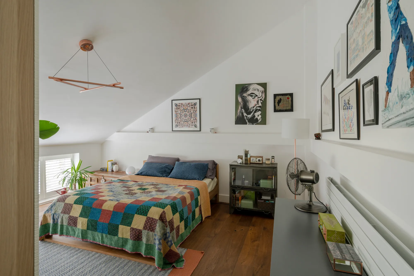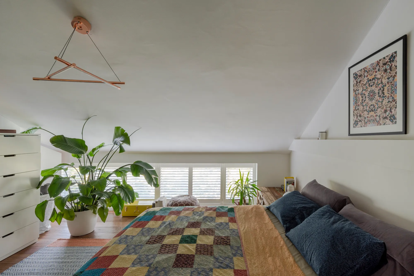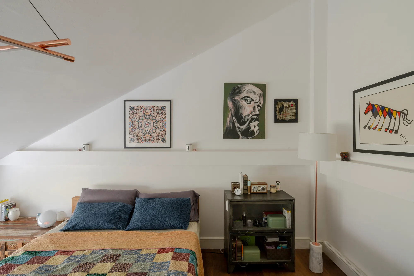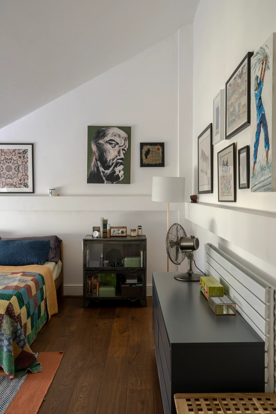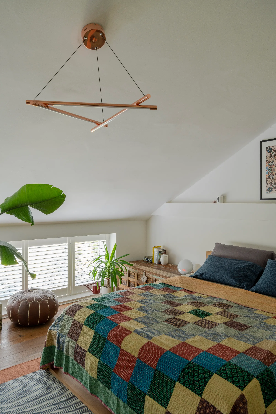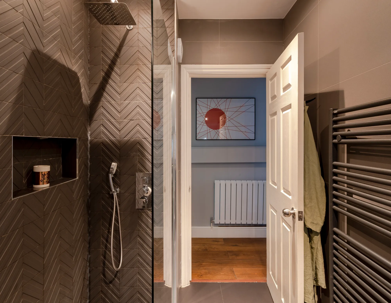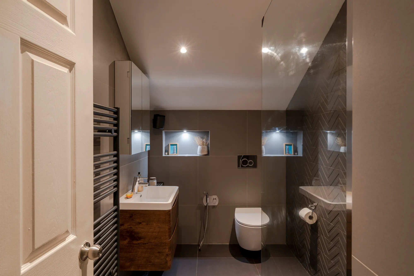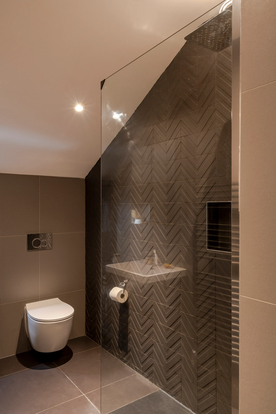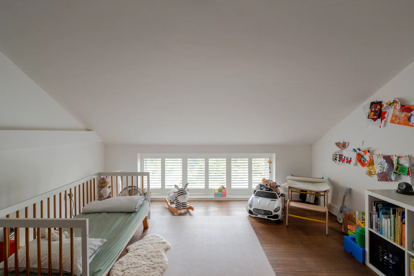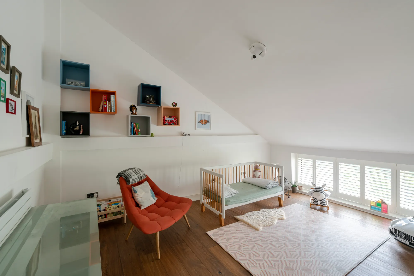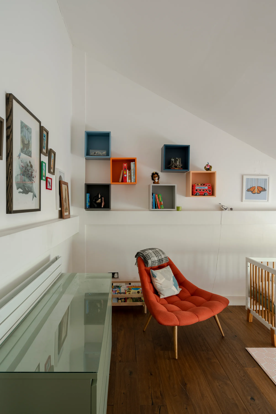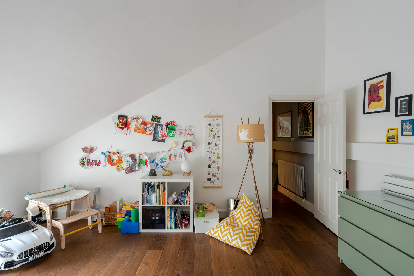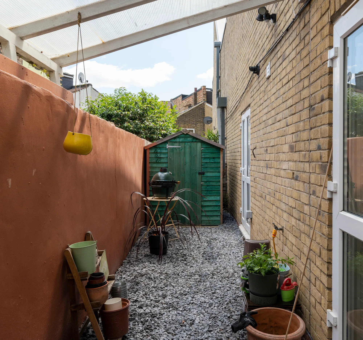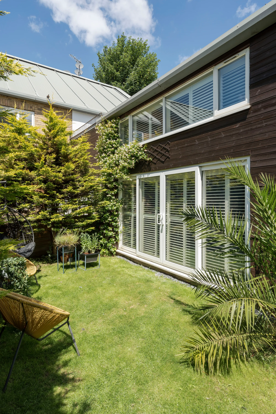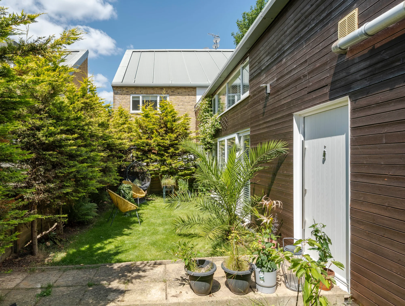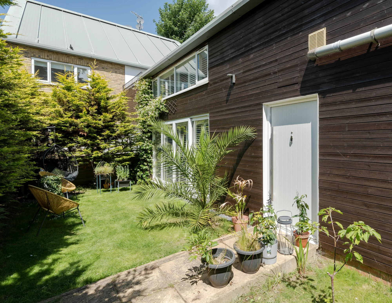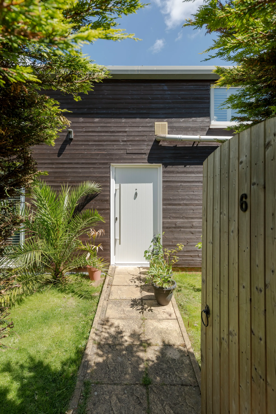Colts Yard, Aylmer Road, Bushwood, Leytonstone, E11
Sold - £625,0003 Bedroom Maisonette Shortlist
Key Features
- Modern three-bedroom maisonette
- Two luxurious bathrooms
- Open plan dining/living kitchen
- South-facing front garden & rear patio
- Stylish contemporary décor throughout
- Wood floors and plantation shutters
- Close to Tube & Overground services
- Short walk to huge open green spaces
Just a five-minute walk from Leytonstone Tube and moments from the High Road, this well-laid-out and beautifully decorated three-bedroom maisonette lies in a gated community in Leytonstone’s sought-after Bushwood – an area loved for its tree-lined streets, thriving independent businesses and the open space of Wanstead Flats.
Bordering the southern tip of Epping Forest and 140 acres of parkland, the area offers a mix of convenience and space – a theme continued at Colts Yard. Outside, you’ll enjoy a sunny south-facing front garden and an enclosed rear courtyard, alongside access to the communal gardens that belong to this small private development.
Passing through the gated entrance and communal grounds, you’ll arrive at a tall wooden gate revealing a paved path to a timber-clad frontage and a white, recently-fitted front door with chrome door furniture. To either side, the south-facing lawn extends to around 38ft, while a scented jasmine climbs a trellis to the side, and a mature cedar border provides shade and privacy.
Step inside to a bright hallway with soft grey tones to the walls and glossy off-white large format floor tiles. Ahead, an enclosed staircase leads up to the first floor.
For now, turn left, where the floor tiles flow into the open-plan kitchen reception room. The heart of the home, this cosy yet spacious dual-aspect living area is filled with light from the tall sliding doors and windows which open to the front garden, and glazed double doors to the courtyard, making it ideal for entertaining. All are fitted with full-height white timber plantation shutters. A pendant light to the living area and a fabulous copper and wood bar pendant over the dining area add extra illumination.
The high coved ceiling and a contemporary charcoal grey radiator add to the welcoming vibe, while a good range of glossy white handleless cabinetry offsets the striking orange metro tiling and solid wood worktop. Black floor tiles to the kitchen area also complement a modern black sink and matching gas hob, which has a concealed extractor above and an integrated oven beneath. Other integrated appliances include a microwave, fridge-freezer, dishwasher. There’s also a freestanding Samsung washing machine, located in the understairs storage cupboard.
Returning to the hallway, you’ll find the ground-floor bathroom to the right of the stairs. This fabulous room has been finished to an incredibly high spec, with underfloor heating and integrated Sonos speakers, and features Grohe fittings to the 8-jet whirlpool bath with overhead rainfall shower and frameless screen, and to the wall-hung rosewood vanity basin. There’s also a wall-hung Tissino toilet, a backlit slim mirrored cabinet and a matt black heated towel rail. Recessed downlights and a deep-set front window illuminate the deep blue walls, which have been paired with Ardesia Cenere Mosaico grey marble-effect tiles and white metro tiles laid in a herringbone formation with contrasting grouting.
Beyond, the ground-floor third bedroom is a lovely light-filled double, with white walls, a coved ceiling and beautiful Kahrs Artisan Oak Imperial Rye engineered wood flooring. A glazed door leads to the courtyard garden, while the room also benefits from access to an understairs storage cupboard, and is a versatile space that could work equally well as a home office, games room, studio or gym.
The Kahrs flooring continues up the enclosed staircase and continues in the two bright and airy double bedrooms with high-sloped ceilings, modern radiators and low south-facing windows fitted with bespoke white timber plantation shutters. The primary bedroom also has a fabulous copper bar ceiling pendant and access to useful eaves storage.
The super stylish fully tiled first-floor shower room has underfloor heating, integrated speakers, Grohe fittings and a wall-hung vanity basin and toilet to match those downstairs. Here, a walk-in wet-room-style rainfall shower with frameless glass screen and additional handheld attachment is set against a showstopping Dune Cerámica Transverse Graphite tiled feature wall. Other design details include a mirrored wall cabinet, backlit toiletry niches, and a graphite heated towel rail.
Outside, accessed via the rear doors and enclosed by a high Mediterranean terracotta-painted rendered wall, the partly covered courtyard comes with blue slate chippings and a useful bottle green-painted shed. Served by an outdoor tap, wall lighting and power outlet, this area could be used as a kitchen garden as well as for storage.
A NOTE FROM THE OWNERS
‘We've loved living here these past five years. Having the living area open out to the garden is great for entertaining as we love cooking! During the lockdowns, it was also wonderful to have our own garden and use of the communal garden, in addition to the open expanse of Wanstead Flats. We have a great community on Aylmer Road and across the Bushwood Area and we've also appreciated the wide variety of options when it comes to eating out. We particularly like that the small businesses on the high street are all locally owned.’
IN THE NEIGHBOURHOOD
Bushwood has a wonderful mix of long-term residents and newer arrivals, who are quickly welcomed into its vibrant community.
Just a minute’s walk from High Road, with its cluster of local favourite hangouts, you'll never be short of places to wine and dine. Some top spots include The Birds and The Red Lion pubs, Wild Goose Bakery (we recommend the carrot cake), as well as Bushwood's excellent local tavern, The North Star.
Don't forget to try Singburi – an outstanding Thai restaurant – Panda Dim Sum, Mora Italian restaurant and Bocca for authentic Neapolitan pizza. The current owners also recommend Red Camel and Marrakech Delight for their respective Afghan and Moroccan cuisine, La Rioja for tapas, and frequenting the local library.
In addition, Colts Yard lies close to Wanstead's bars and restaurants (stop by Provender and Bombetta) and Forest Gate (check out Arch Rivals, Burgess & Hall and The Wanstead Tap).
Just to the east, you can explore Wanstead Flats, with Henry Reynolds Gardens just a few minutes by foot. The Olympic Park and Hackney Wick also offer many family-friendly activities and major retail shopping opportunities.
Leytonstone Tube (Central Line) is around a 5-minute walk, with Overground services reachable in just over 10 minutes.
Nearby schools include the Ofsted-rated 'Good' George Tomlinson Primary School and Our Lady of Lourdes, and the 'Outstanding' Davies Lane Primary School.
Floorplan
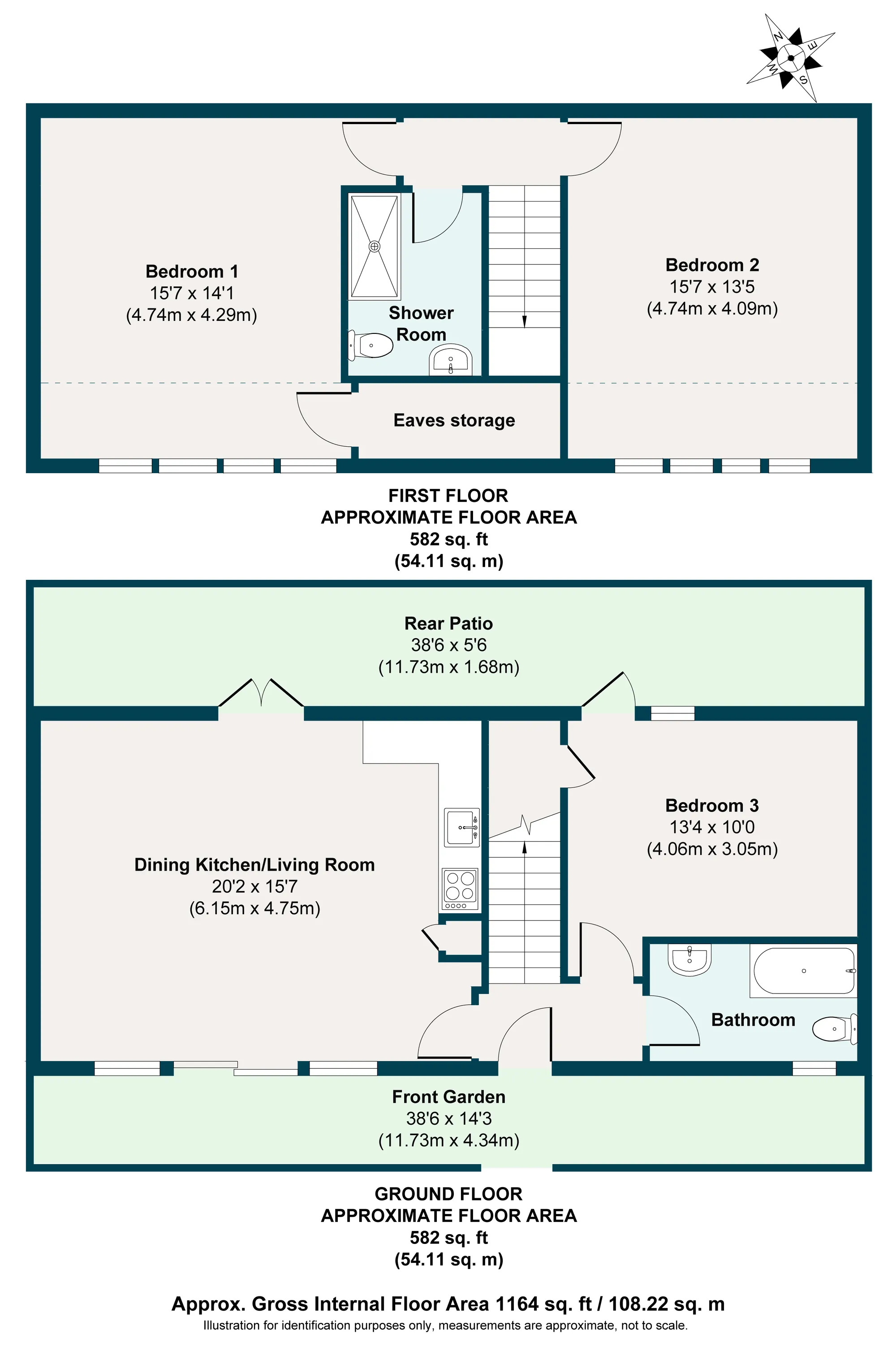
Energy Performance




