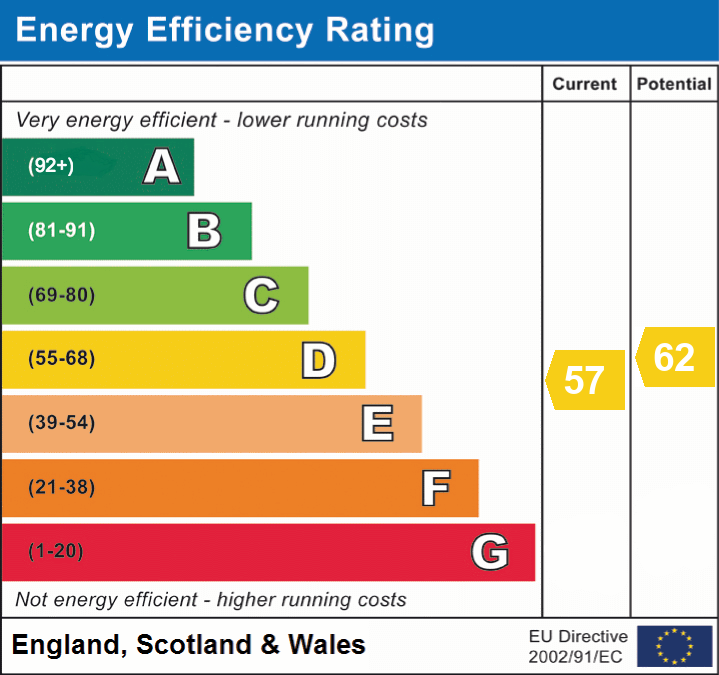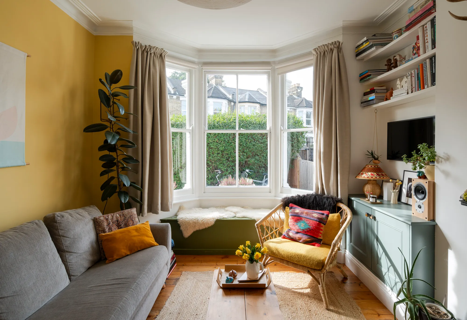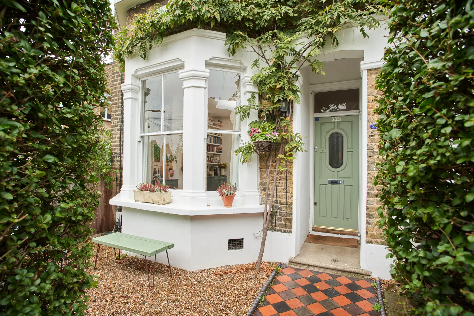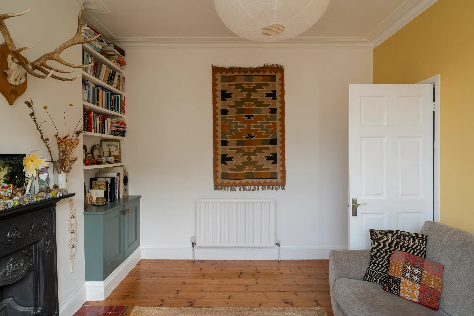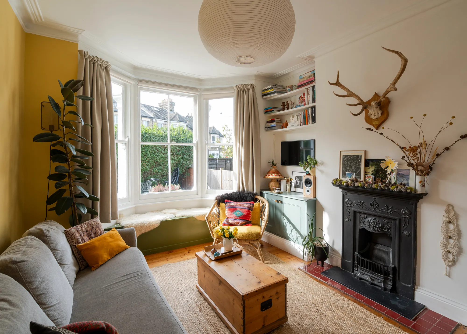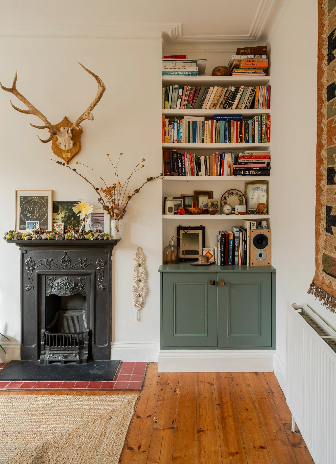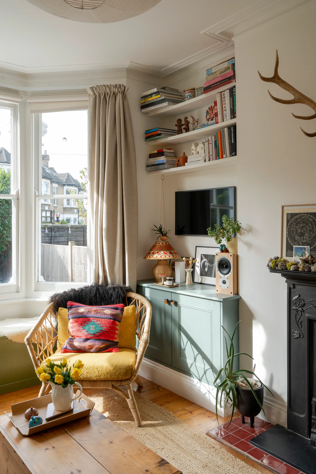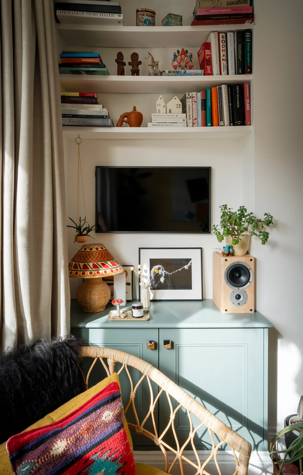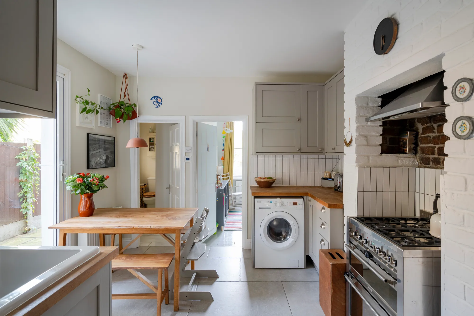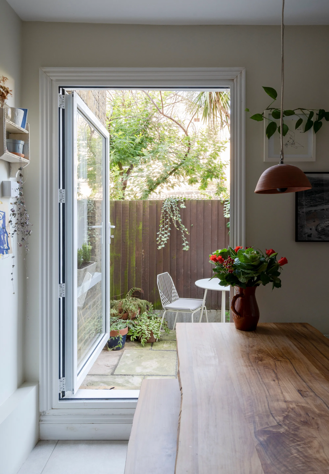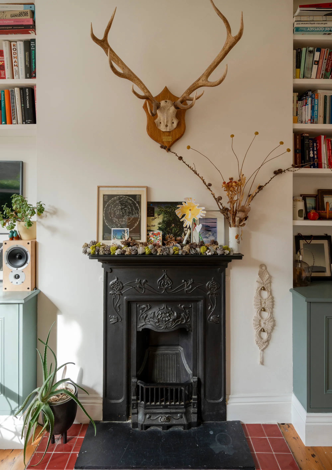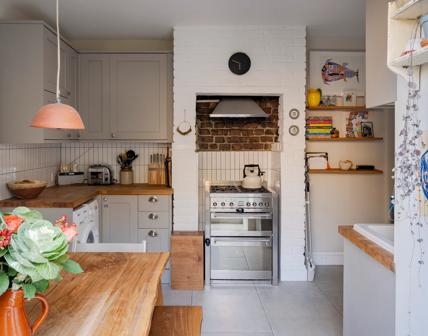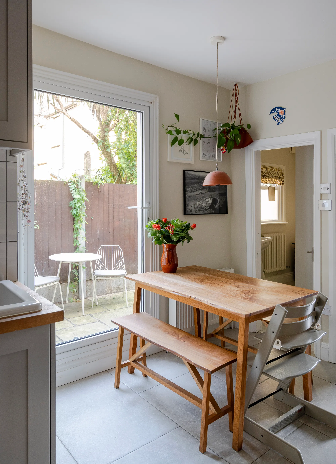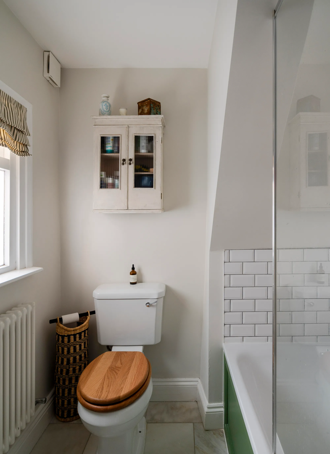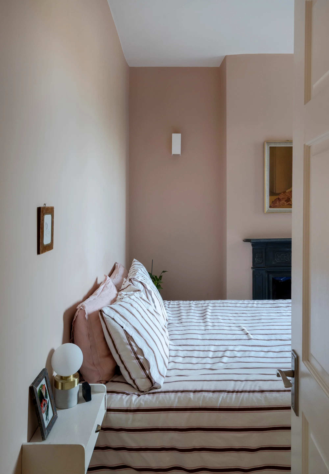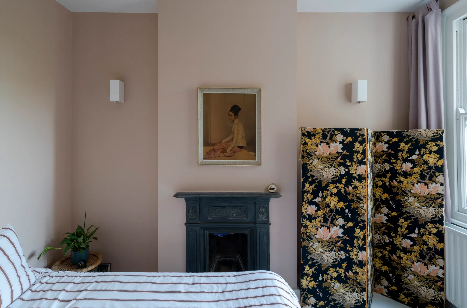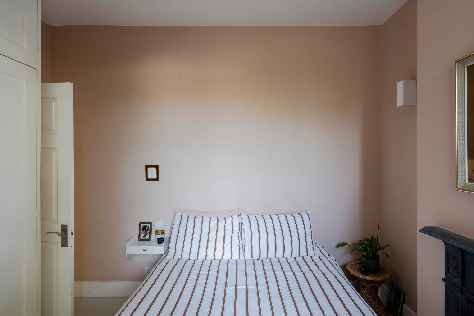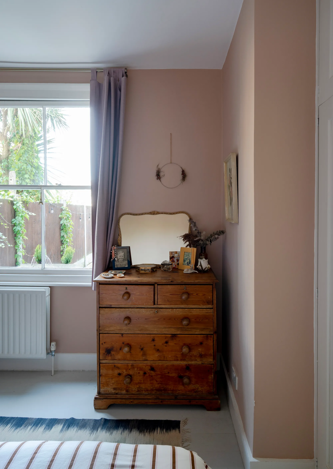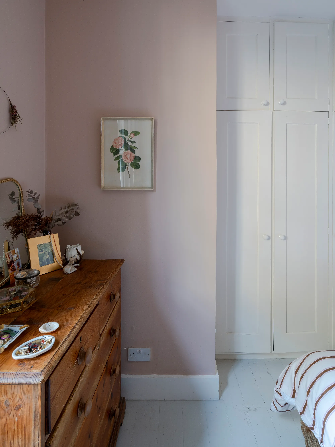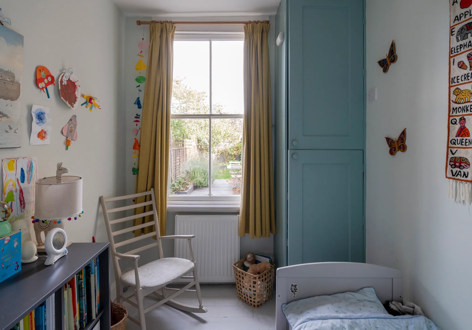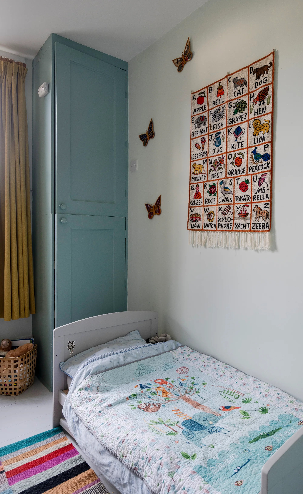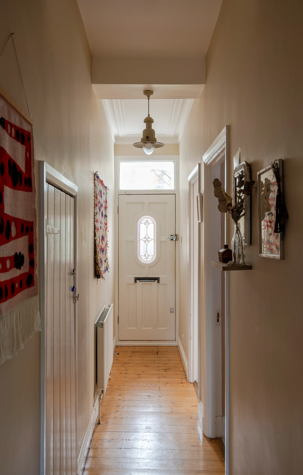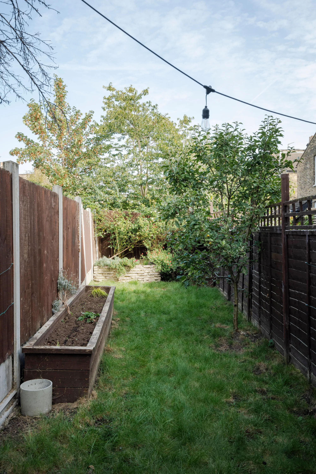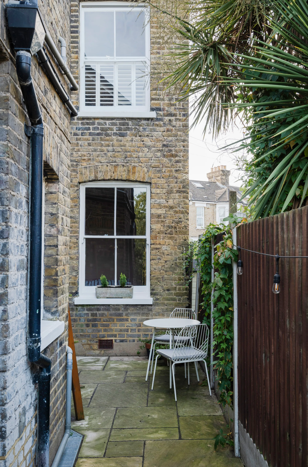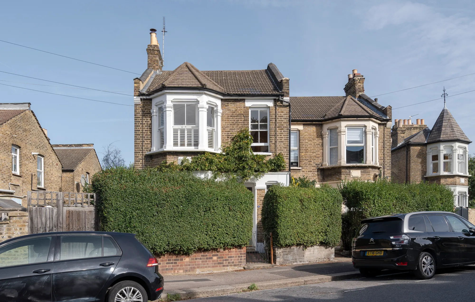Richmond Road, Leytonstone, London, E11
Sold - £500,0002 Bedroom Maisonette Shortlist
Key Features
- Ground-floor Victorian maisonette
- Two bedrooms
- Private front & rear gardens
- Period features
- Original floorboards & fireplaces
- Farrow & Ball décor
- Moments from Francis Road
- Near Leyton & Leytonstone tube station
- Walking distance to Leytonstone Overground
- Short walk to Wanstead Flats
With carefully preserved period features, a leafy garden and a well-planned layout that makes the most of the natural light, this lovely, characterful two-bedroom maisonette is just moments from the thriving Francis Road and within easy reach of great transport links and green spaces.
Decorated in stylish Farrow & Ball paint shades, with high ceilings, cast-iron fireplaces, sanded floorboards and timber sash windows, the purpose-built maisonette is one of around 500 designed by famed local developer J G Abraham in the late 1800s, reflecting the Victorian talent for creating thoughtful and liveable spaces.
Located on the ground floor of a semi-detached Victorian house, the property sits on a wide, family-friendly, tree-lined street. Wisteria climbs the handsome Victorian brick frontage, softening the white-painted stone lintels and columns to the sash bay window.
Shielded by a box hedge-topped brick wall, an iron gate opens to a traditional terracotta tiled path, leading past the shingled front garden to a private sage-green painted timber front door with a decorative glazed panel and an overhead transom.
Inside, walls painted in Farrow & Balls ‘Joa’s White’ rise to a coved ceiling with an attractive fisherman-style pendant. There’s a radiator and useful inbuilt storage cupboard to your right, while original floorboards flow through the panelled door to your left into the living room.
Flooded with light from the tall timber sash bay window, this well-proportioned space is particularly beautiful in the evenings, where you can watch the sunset. The walls and coved ceiling are painted a fresh white, while a feature wall in ‘Yellow Ground’ enhances the sunny feel.
An ornate cast-iron original fireplace with black stone and russet-toned tiled hearth provides a focal point, framed by bespoke inbuilt shelves and cupboards painted in ‘Calke Green’ to both alcoves. There’s also a modern radiator, a central pendant fitting and a charming custom-built storage window seat in the bay.
The primary bedroom lies adjacent. Lit by a tall sash window (with a radiator beneath) overlooking the side return courtyard, it’s a calm and peaceful space. There’s another original black cast-iron fireplace here, contrasting with walls in ‘Setting Plaster’ and soft grey-painted floorboards. Modern wall lights in the alcoves give a cosy glow, while a full-height bespoke double wardrobe provides plenty of storage.
Returning to the hallway, walk through to the recently fitted dining kitchen, where dove-grey shaker-style cabinetry with brushed chrome knobs and cup handles pair with a solid wood worktop, neutral-toned walls and elongated white metro tiles to the splashbacks. The grey floor tiles are warmed by underfloor heating, and a wide aluminium-framed glazed door fills the space with light, opening to the side return seating area for a sociable indoor/outdoor feel.
A Smeg oven with a four-burner gas hob and steel overhead extractor sits within an exposed brick chimney breast, but you’ll also find an integrated dishwasher and space for both a freestanding fridge-freezer and washing machine. Other details include floating timber open shelving, a ceramic sink and drainer with a chrome mixer tap, a modern radiator, and a stylish terracotta pendant with rope flex over the dining area.
Beyond, the family bathroom is brightened by a side-facing frosted window and a bulkhead ceiling light. Underfloor heating keeps the marbled floor tiles wonderfully toasty, while a column-style radiator provides further warmth.
There’s a bath with a rainfall shower, separate handheld attachment and glass screen, as well as a close-coupled loo with a timber seat and a pedestal basin with traditional chrome taps. White metro tiles to the off-white walls have been laid with charcoal grout, and the green-painted bath panel gives a lovely pop of natural colour.
You’ll find the second single bedroom alongside the bathroom, with pale-painted floorboards and white walls, lit by a tall sash with garden views. There’s also a full-height, bespoke wardrobe painted in ‘Pavilion Blue’, a pendant light and a modern radiator. The boiler – newly fitted in 2022, is housed here.
Outside, the garden extends to 43ft and is enclosed by timber fencing. A recently laid sandstone patio and seating area (with a handy brick storage shed) leads to a grassy lawn with an apple tree.
Meanwhile, timber and brick-edged planters frame the lawn with mature plants, including lavender, rosemary, salvia and roses. The current owners tell us the garden enjoys the sunshine during the day before moving to the front garden in the evening, making it the perfect spot for sundowners.
A NOTE FROM THE OWNERS
‘We moved here in 2017 and have loved growing into the flat and local community. People always say we're on the nicest street in Leyton, and it often feels like that – being semi-detached means you’re not overlooked and gives you a great sense of space.
‘It’s a very special place that feels like a sanctuary as it’s homely and full of character. It’s so nice being able to work in the kitchen with the back door opening up onto the greenery of the patio. Visitors can never believe how quiet it is here for a busy East London neighbourhood – it’s such a peaceful place to live.’
IN THE NEIGHBOURHOOD
Richmond Road is just two minutes’ walk from the wonderful village scene on Francis Road, with shops, bars and delis, including Marmelo Kitchen for coffee and fresh bread; Morny bakery for an amazing selection of sweet and savoury treats; Yardarm for lunch or dinner and a fantastic wine shop; Phlox bookstore; Edie Rose florist; and Pause Yoga & Pilates Studio – an independent, community-oriented space that has a holistic approach to physical and mental wellbeing.
A range of events are regularly hosted on the road, from the recent 'Francis Road Lates' with food trucks, cocktails and discos for the kids to Halloween parties and Christmas carols.
Several great pubs – the Red Lion, The Northcote, Leyton Technical, Heathcote & Star and The Filly Brook – as well as High Road Leytonstone’s pubs and cafés, are all within a short wander. The current owners also particularly recommend the fantastic Greek fare at nearby Bread & Oregano.
With so much local transport, including plenty of bus routes stopping in nearby Grove Green Road, the house is exceptionally well connected. Equidistant between Leyton and Leytonstone Tube and close to Leytonstone High Road Overground all stations are easily walkable, making short work of getting into Central London and Canary Wharf, as well as for trips to Camden, Hackney, Hampstead, and Stratford for retail therapy at Westfield and wide-open space in the Queen Elizabeth Park.
The entire development around the park is on the rise, with the new ‘East Bank’ cultural hub soon to include world-class experiences, including Sadler’s Wells East theatre, UAL’s London College of Fashion and the V&A East Museum.
There are several local parks in the area, as well as good running routes through to Hackney Marshes, Wanstead Flats (drop by Back to Ours for fresh coffee and pastries) and Epping Forest. For local walks, head to Hollow Ponds or Walthamstow Marshes and Wetlands, both nearby. Also worth visiting are Brewster Road Park (adjacent to a community garden), Victoria Park, Hackney Bumps skate park and Sidmouth Park.
Several well-performing local schools and numerous nurseries are close by, including Newport Primary (3 minutes’ walk, Ofsted-rated ‘Outstanding’), with the area particularly well-located for sought-after activities and groups for babies, children, and parents.
Floorplan
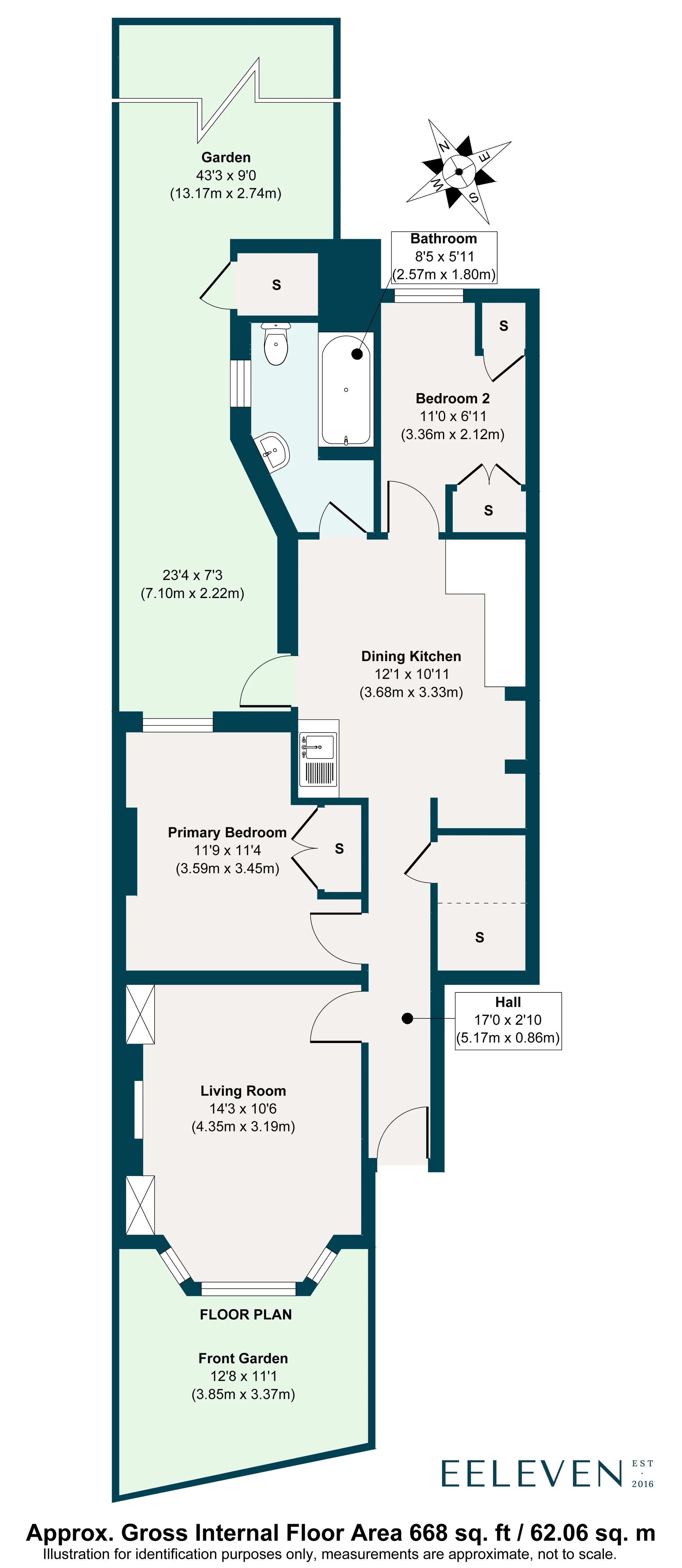
Energy Performance
