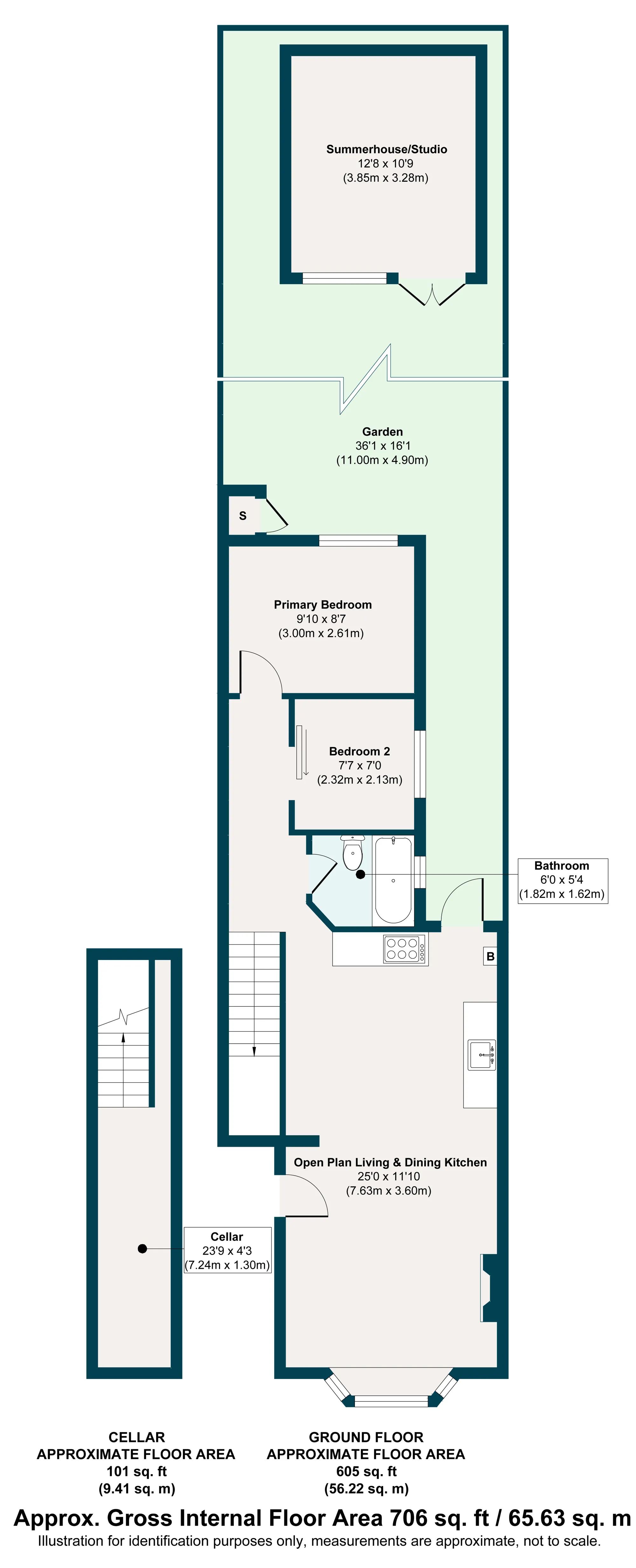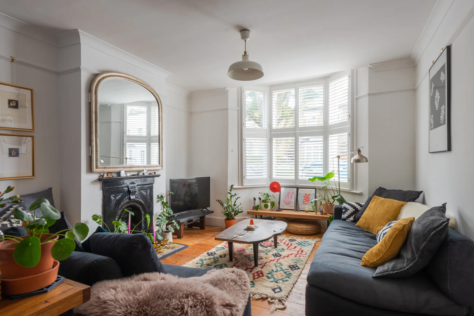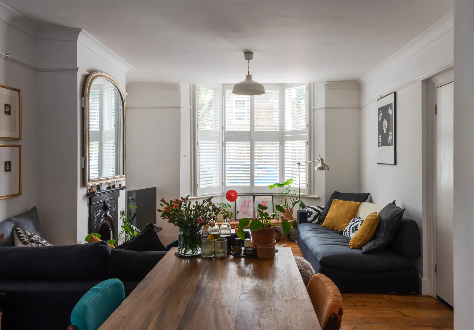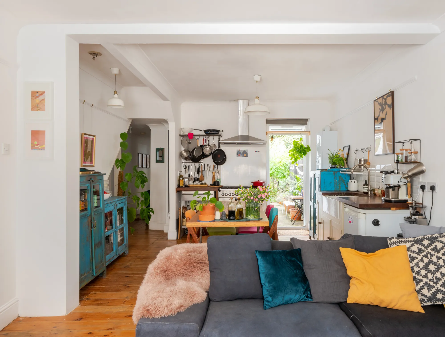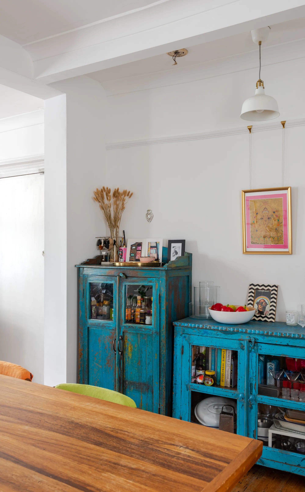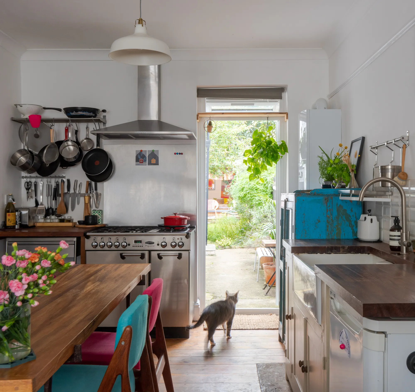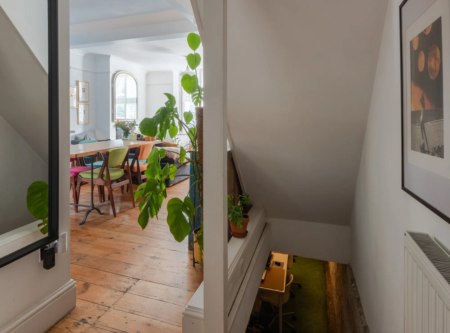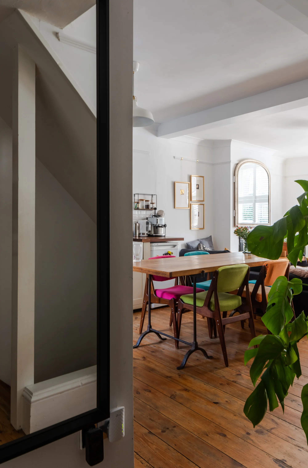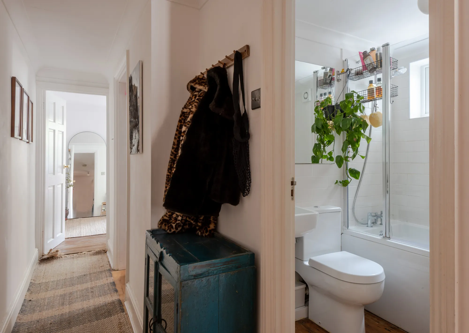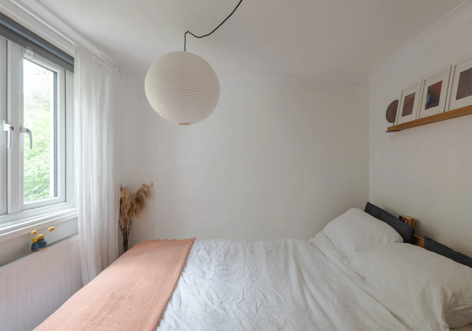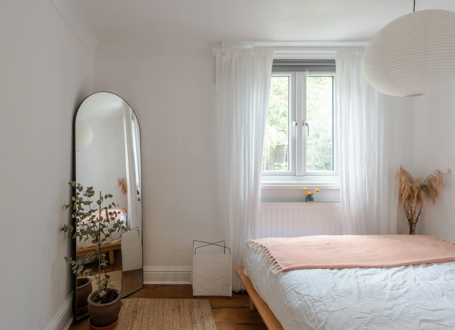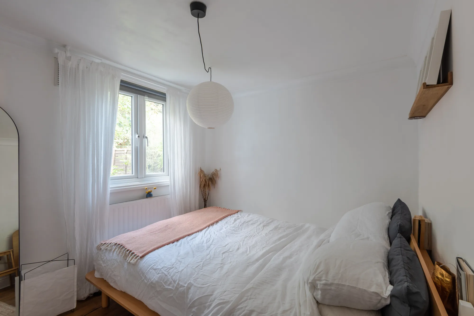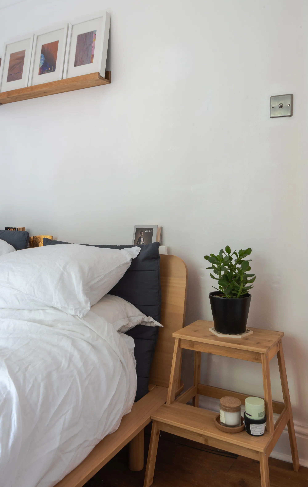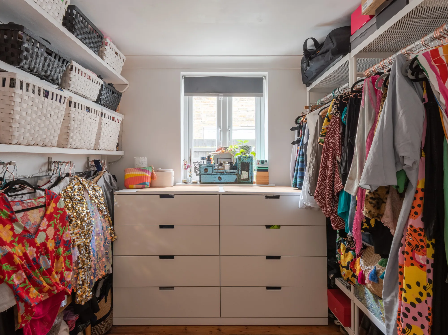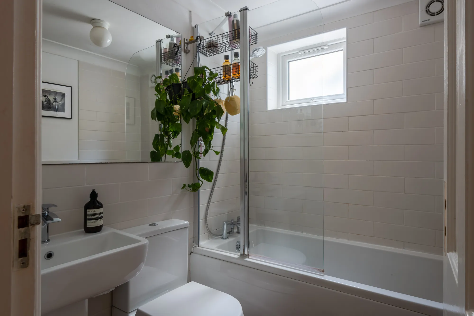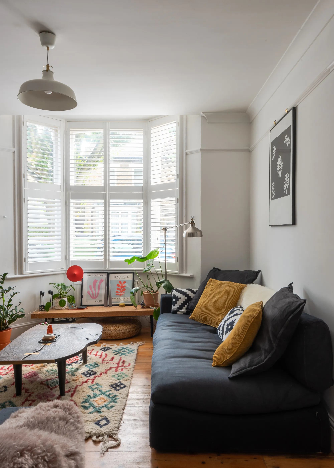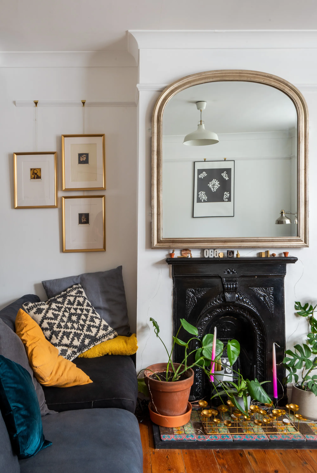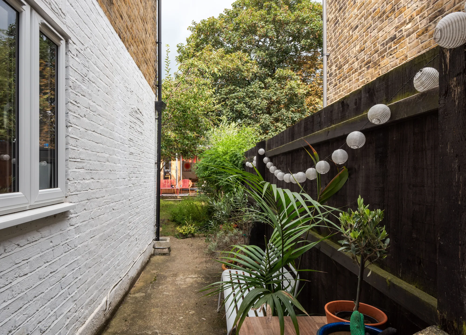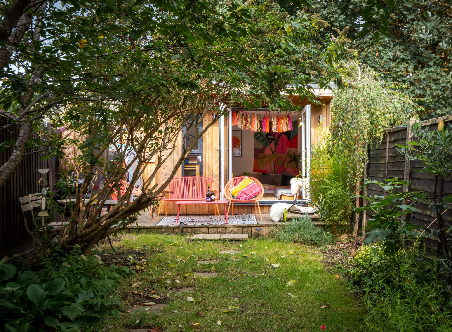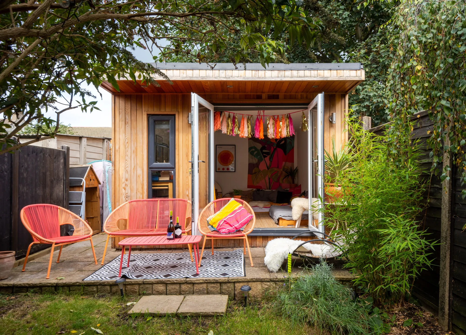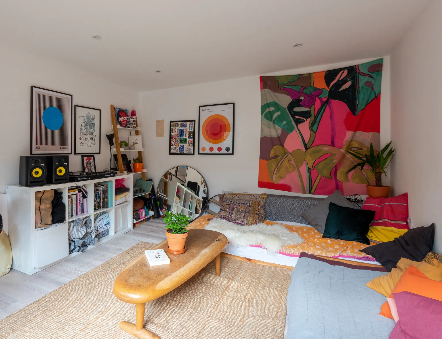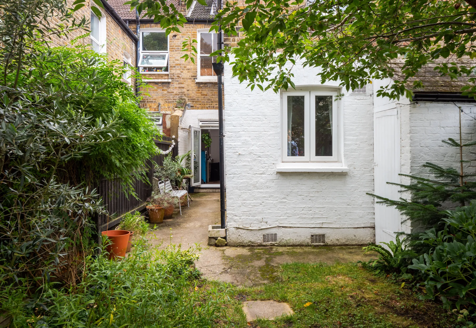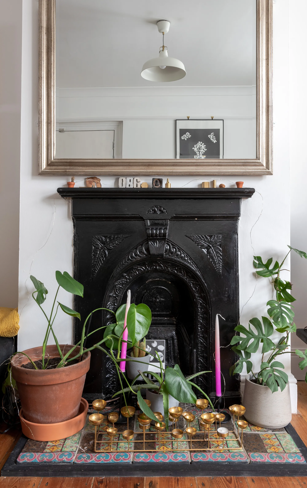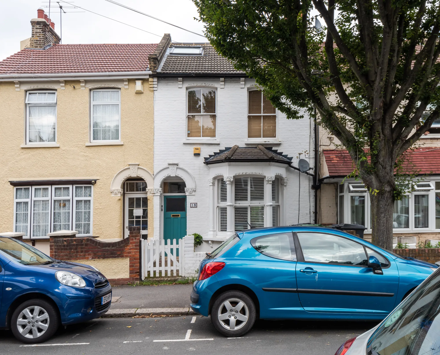Lister Road, Bushwood, London, E11
Sold - £485,0002 Bedroom Flat Shortlist
Key Features
- Two-bedroom ground floor flat
- Recently remodelled and upgraded
- Original floorboards and bay window
- Contemporary open plan living
- Share of freehold
- Parking for two cars
- A stone's throw from Wanstead Flats
- 36ft garden with large summerhouse
As well as ticking all the boxes for location, space, light, period features and décor, this beautifully designed and remodelled two-bedroom Victorian flat conversion has plenty more to offer.
Set in Leytonstone's highly-prized Bushwood area - a tree-lined residential hub edged by the vibrant High Road and the open space of Wanstead Flats. Just a few minutes from Overground and tube services connecting to Central London the property comes with a cellar, mature private garden with outdoor summerhouse/studio, and access to a gated parking area for two cars (for a small annual fee).
Over the last few years, the current owner refurbished and redesigned the property throughout, moving doors and windows (replaced with double-glazing) but preserving the original sash bay window to the front. During this time, they installed a new bathroom, boiler, and made-to-measure kitchen; updated the wiring; and fitted stylish chrome toggle light switches in the bedrooms, hallway and bathroom.
Industrial and Scandi details meet exotic touches for a homely but laid-back, modern vibe. Turquoise, gold and coral tones pair with original stripped wood floorboards and chrome accents. The beautiful bespoke dining and coffee tables were handmade by the owner's father (whom you can commission to make similar); while the antique freestanding teal Indian cabinets in the kitchen are potentially available by separate negotiation.
From the road, a picket-style gate matching the white-painted exterior brickwork leads to a turquoise front door with enforced security glass that opens into a communal hallway. Head through into an airy open plan living room and dining kitchen bathed in light by a generous canted sash bay window fitted with wood plantation shutters.
A striking original cast-iron feature fireplace provides a natural focal point, distinguishing the lounge from the kitchen, where coffee-toned shaker-style cabinets, a double Belfast sink, solid wood worktops, an undercounter Indesit fridge, and a white metro-tiled splashback face a central dining area.
Pendant light fittings brighten this welcoming entertaining space, while to the back, you'll find a Rangemaster cooker with stainless-steel splashback and extractor hood. There's also plumbing for a washing machine in the original outdoor toilet shed, accessed via a glazed door to the side return.
Follow the hall as it dog-legs to the rear corridor. Here, a bespoke staircase descends to a good-sized cellar with a concrete floor, original coal chute, and plenty of room for both a freezer and storage.
Continue along to the bathroom, where a high, deep-set side window provides both light and privacy. The stylish three-piece white suite includes a glass-screened shower over the bath, chrome heated towel rail, pedestal basin with mixer tap and mirrored cabinet above, and a close-coupled loo.
The second bedroom lies just beyond to the right. Currently used as a great walk-in wardrobe illuminated by a side window and a central light, it features a custom shelf unit fitted to the left wall; but the space could work just as well with a double bed instead.
In the rear primary bedroom, engineered flooring echoes the original boards elsewhere. With a fresh white colour scheme, this good-sized double has a view to the garden, a new brass doorknob and handy USB plug socket.
Outside, a concrete pathway ripe for dotting with pot plants and outdoor seating leads to a lovely semi-wild lawn that traps the sun throughout the day. A range of mature plants and flowers - including a huge cherry blossom, bamboo, and olive, fig, bay and weeping birch trees - offer shade and add colour and texture throughout the year.
Follow the stepping stones to reach a raised patio featuring a brilliant, large garden studio with glazed double doors to the front. With power, lighting, and an internet connection, it makes an ideal home office, craft workshop, gym, playroom or chill-out zone; while to the rear, you'll find gated access to a useful parking area.
A NOTE FROM THE OWNERS
'I'll miss waking up on a spring morning to a view of the magnificent cherry blossom in the garden. I've also loved spending time in my garden studio making jewellery and being able to cook while entertaining friends and family.'
IN THE NEIGHBOURHOOD
Bushwood has a wonderful mix of long-term residents and newer arrivals, who are quickly welcomed into its vibrant community.
Just a 2-minute walk from High Road, with its cluster of local favourite hangouts, you'll never be short of places to wine and dine. Some top spots include The Birds and The Red Lion pubs, Wild Goose Bakery (try the carrot cake), as well as Bushwood's excellent local tavern, The North Star. Don't forget to try Singburi - an outstanding Thai restaurant; Panda Dim Sum; and To Be Consumed Wine - a great new wine bar that hosts a pop-up from Mexican Fried Chicken every Friday night.
The flat is also close to Wanstead's bars and restaurants (stop by Provender and Bombetta) and Forest Gate (check out Arch Rivals, Burgess & Hall and The Wanstead Tap).
Burn off all those calories with a stroll around Wanstead Flats and Park (c. 5 mins) or Henry Reynolds Gardens (c. 10 mins). The Olympic Park and Hackney Wick also offer many family-friendly activities and major retail shopping opportunities.
Leytonstone tube (Central Line) and High Road Overground are both around a 7-minute walk. Nearby schools include the Ofsted-rated 'Good' George Tomlinson Primary School and Our Lady of Lourdes, as well as the 'Outstanding' Davies Lane Primary School.
Floorplan
