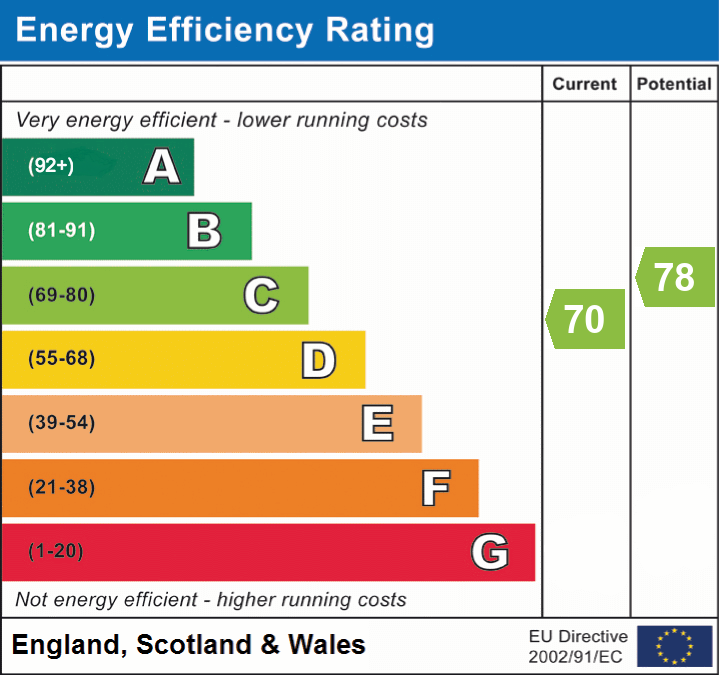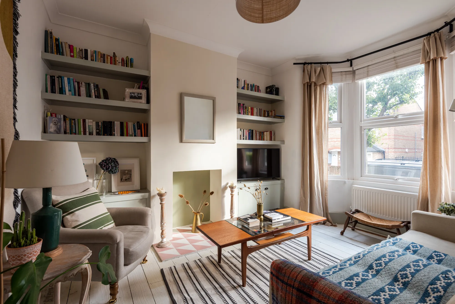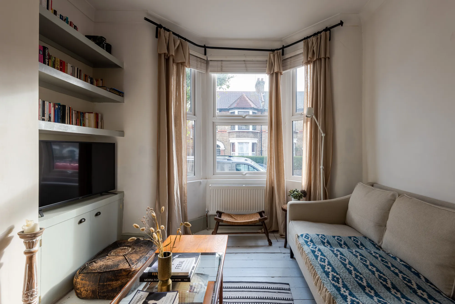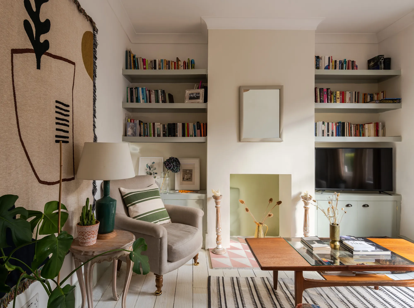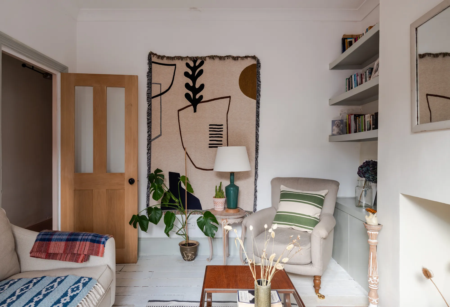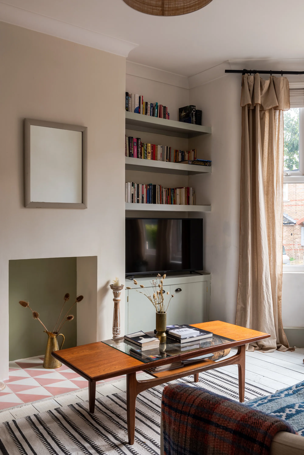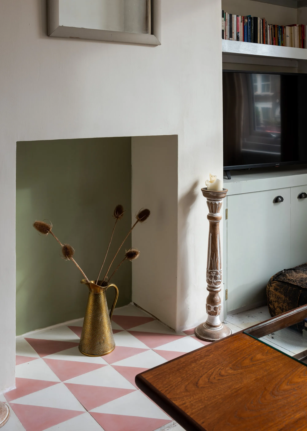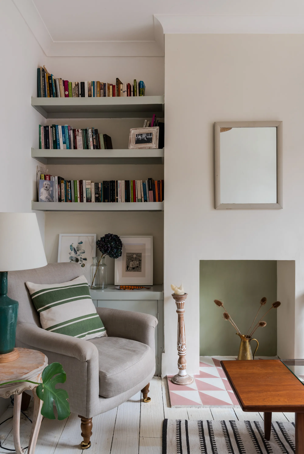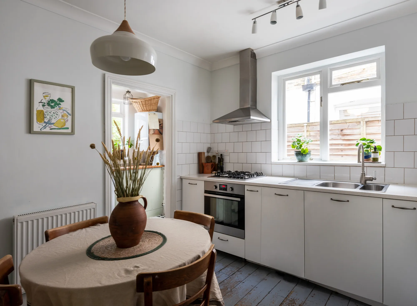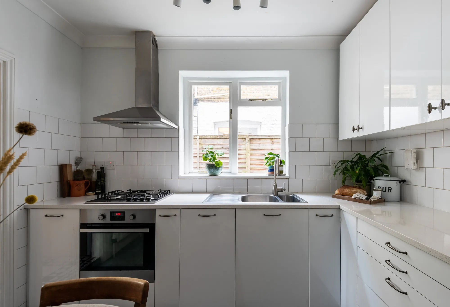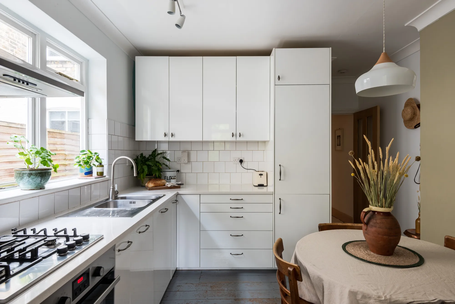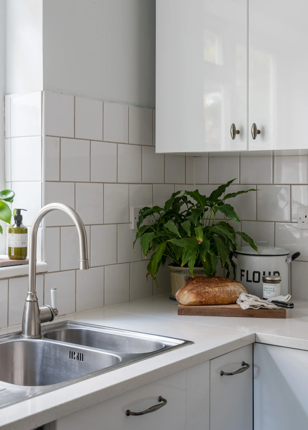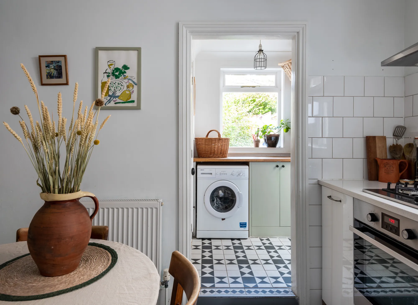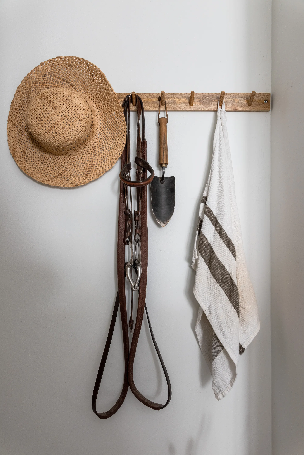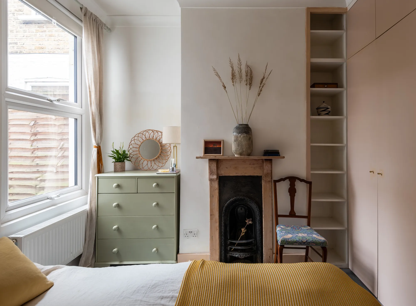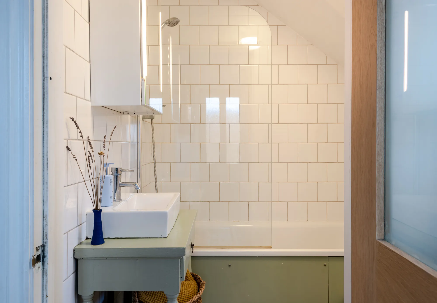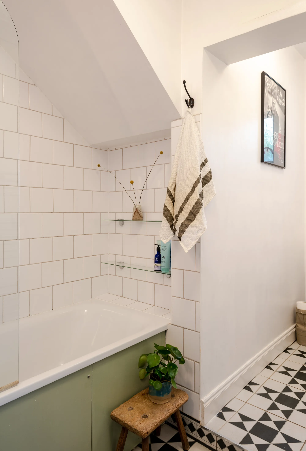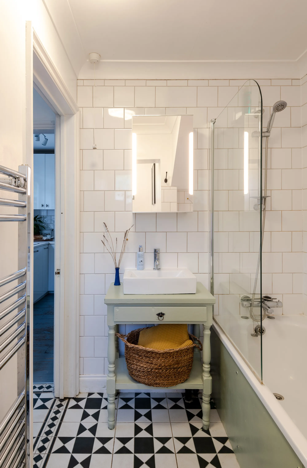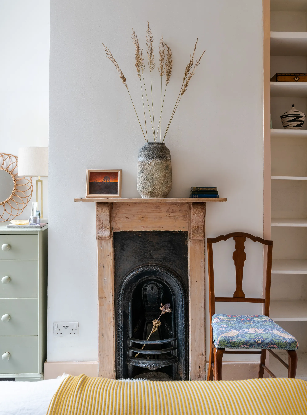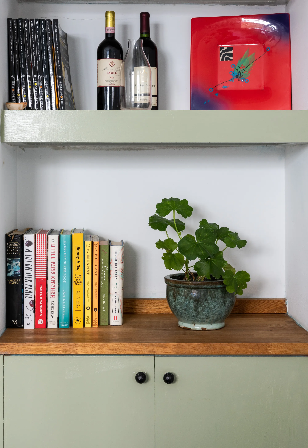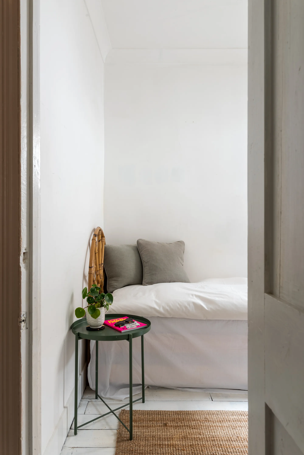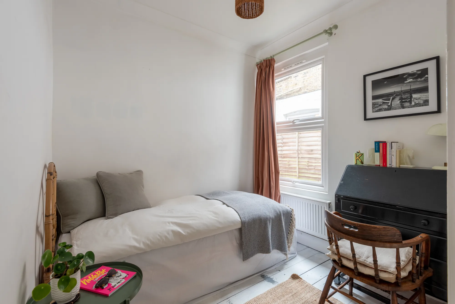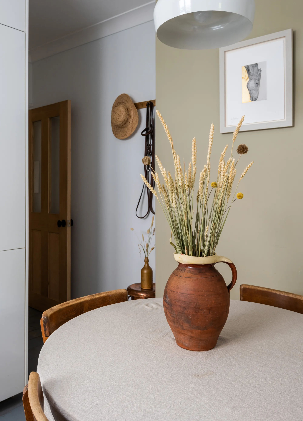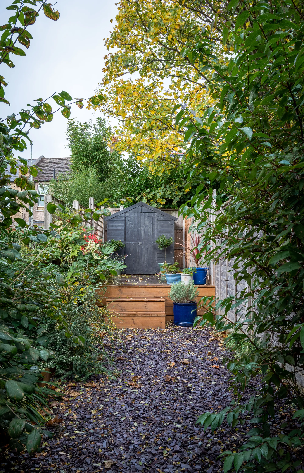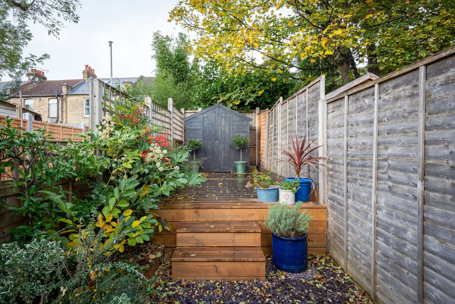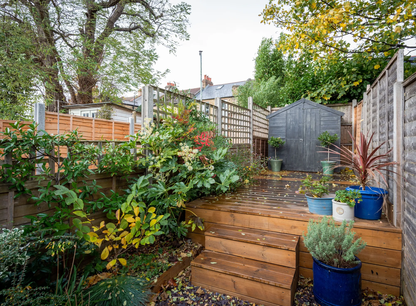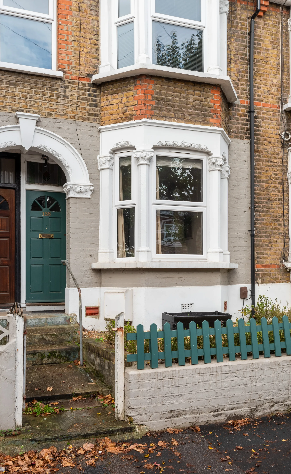Huxley Road, Leyton, London, E10
Sold - £485,0002 Bedroom Flat Shortlist
Key Features
- Two-bedroom Victorian maisonette
- Ground floor with private enclosed 42ft garden
- Original floorboards and bay window
- Gas central heating and double glazing
- Contemporary fitted dining kitchen
- Just off Francis Road
- Scandi-inspired decor throughout
- Near to Leyton Underground Station
You'll find this charming two-bedroom flat on the ground floor of a Victorian terraced house on a quiet tree-lined street, just moments away from the wonderful Francis Road.
Although just eight minutes' walk from Leyton Underground, the apartment's Scandi-inspired décor, exposed floorboards, and soft Farrow & Ball hues give a restful feel as soon as you step inside.
A partly painted brickwork exterior - complete with original stone lintels and slim columns with foliage capitals to the bay window - greet you upon arrival. Open the emerald green picket fence, set within a low white brick wall surrounding the shingled garden, and follow the path to a matching emerald front door with brass furniture.
The transom window above illuminates a hallway painted with original floorboards and painted in Setting Plaster.
A four-panelled, half-glazed timber door to your right leads to the living room. Here, a tall bay window with fitted wooden Venetian blinds creates a beautifully quiet, sunshine-filled haven.
Whitewashed original floorboards and coved walls painted in Slipper Satin add to the feeling of calm, while an open fireplace with a Bert & May pink Alalpardo encaustic tiled hearth acts as a stylish focal point. In the alcoves, you'll also spot bespoke built-in shelves and cup-handled cupboards painted in Mizzle.
Beyond lies the primary double bedroom, where the Slipper Satin walls and original floorboards continue, lit by a window overlooking the courtyard. Discover an elegant antique cast iron fireplace with an original stripped wood surround, as well as a radiator, pendant light fitting, sockets with USB ports, and full-height bespoke fitted double wardrobes and floor-to-ceiling shelves.
In the hallway, head past a large understairs cupboard and up a step to find the second double bedroom. The colour scheme matches the primary bedroom, with a radiator adding warmth and another courtyard-facing window drawing in plenty of natural light.
Continue to the dining kitchen - a sociable, welcoming space where the pale walls and painted floorboards echo the Scandi-style décor used elsewhere. Contemporary white slab units with black pull handles offer a wide range of storage, complemented by attractive terrazzo-style stone worktops and matt white splashback tiling.
Integrated appliances and features include an electric oven, a four-ring gas hob with steel overhead extractor, a fridge-freezer and dishwasher, and a one-and-a-half bowl stainless steel sink with chrome mixer tap. Adjustable spotlights and a pendant fitting illuminate the room, while a large window frames the garden.
A wide doorway opens to a useful utility room with a monochrome geometric tiled floor and a door to the rear. Sage green cupboards pair with a wooden worktop, plus there's space for an appliance. You'll also find the boiler here, fitted within the last five years.
The tiled flooring continues in the bathroom, which features white square wall tiles that mirror those found elsewhere. There's a bath with a glass-screened shower attachment, a counter-top basin with mixer tap set upon a vintage-style vanity unit with a mirrored cabinet above, a chrome heated towel rail, bespoke glass shelving, and a close-coupled loo.
Outside, the 42ft northwest-facing garden is fully landscaped and enclosed with timber fencing and enjoys sunshine from morning to afternoon and again in the evening. Wooden steps lead from a low-maintenance slate-covered area to a newly decked patio at the back, where you'll find a charcoal-grey storage shed.
Mature overhanging trees provide privacy to the right, while the sleeper-edged flowerbed to the left is bursting with well-established plants and bushes, including Fatsia japonica, Jasmine, Hydrangea, variegated Euonymus, ornamental grasses and Alliums.
A NOTE FROM THE OWNERS
'This was our first London home together as a couple. As two people who grew up in the countryside but adored the city, it was perfect. The flat combines the best of these two spheres. It's a pocket of tranquillity with a rustic, cottagey feel, nestled in a vibrant borough packed with cool stuff.'
IN THE NEIGHBOURHOOD
Huxley Road is very quiet - which is fundamental to its feeling of calmness and is just one street away from the fabulous Francis Road - an authentic urban village with independent local businesses, an active community, and even a local currency.
Enjoy the delights of Yardarm wine bar and deli, Phlox Books, Marmelo Kitchen restaurant and store (the St John's doughnuts are a must!), Pause yoga studio and Venner for gifts and homewares. The fantastic Leyton Technical pub is just a few minutes' walk or head north for the Heathcote & Star pub and Filly Brook craft beer bar.
Local primary schools include Newport and Dawlish, along with Norlington Secondary & 6th Form for Boys.
There's plenty of options for green space with Coronation Gardens just moments away - great for dog walkers. Wanstead Flats and Hollow Ponds are perfect settings for weekend walks.
With the flat located only 8 minutes by foot from Leyton Tube (Central Line), it's easy to get to the City, West End, Canary Wharf and South Bank. Just one stop away, Stratford hosts the beautiful Queen Elizabeth Park and serious retail therapy at Westfield.
Floorplan
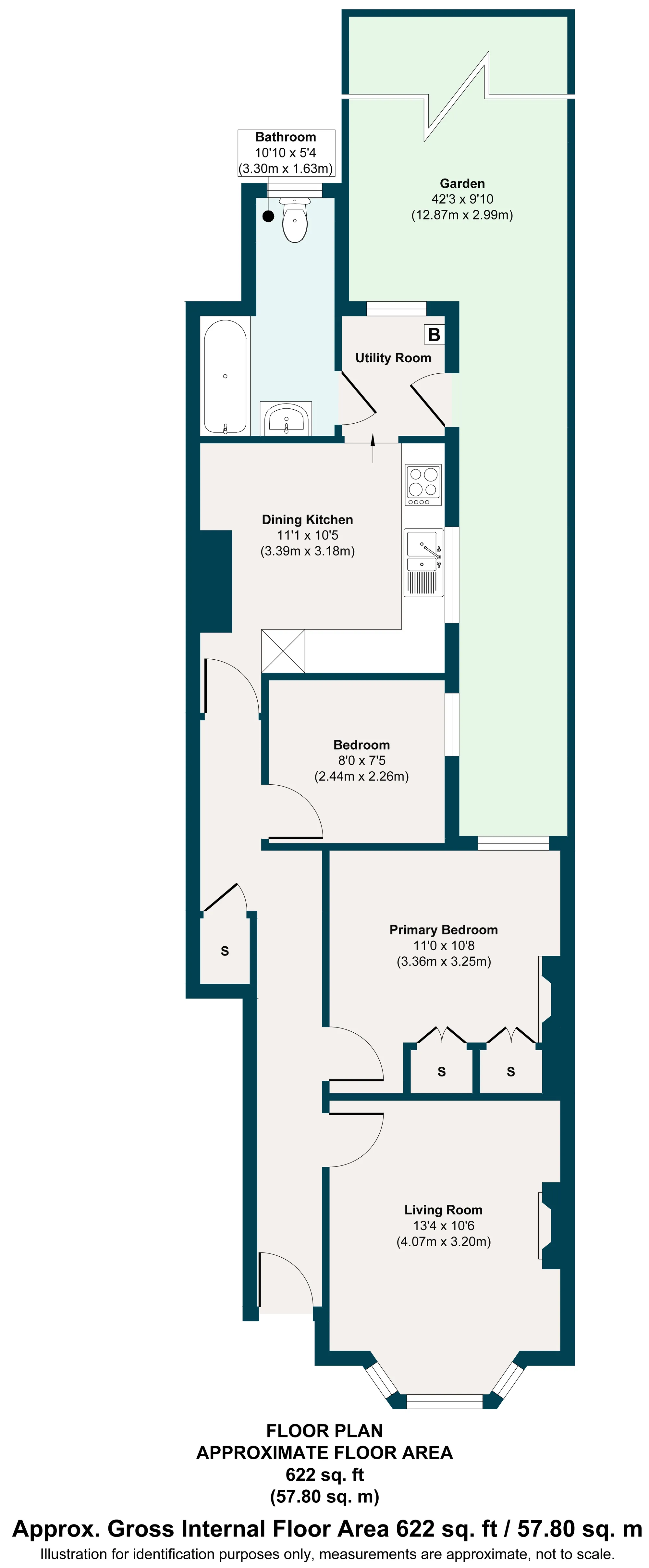
Energy Performance
