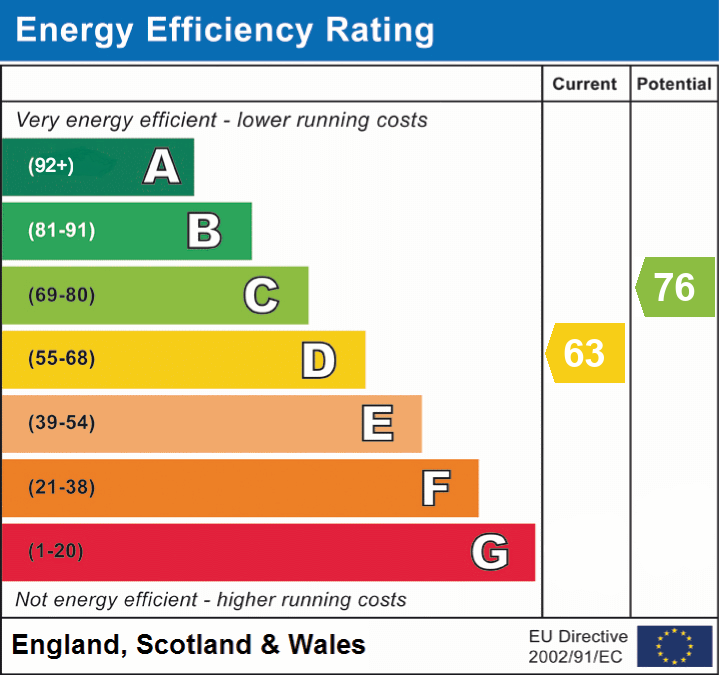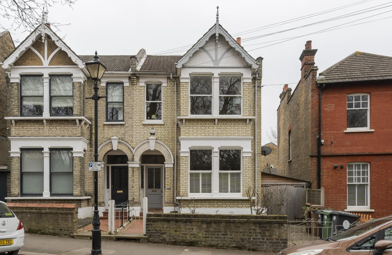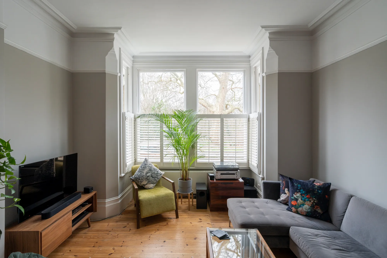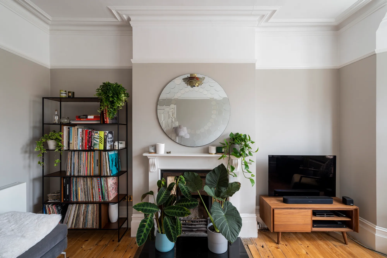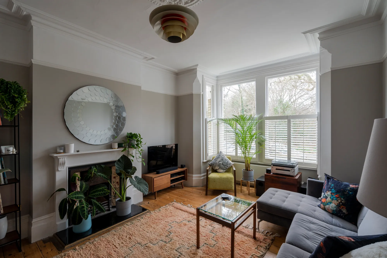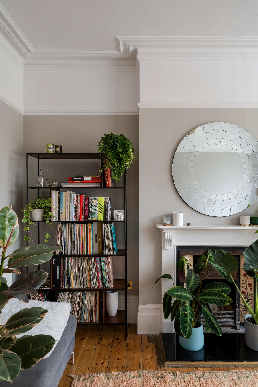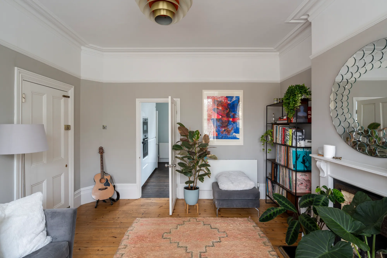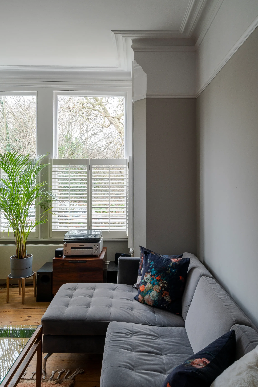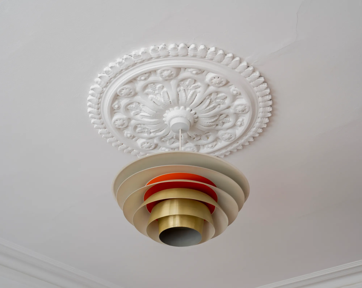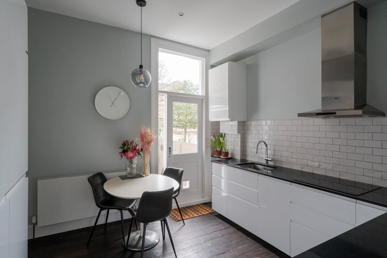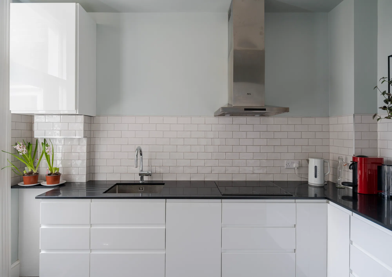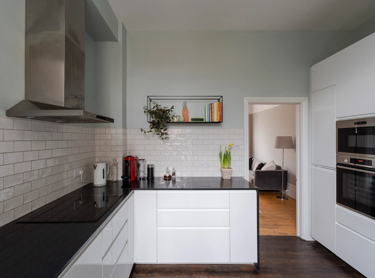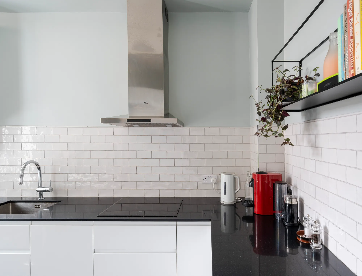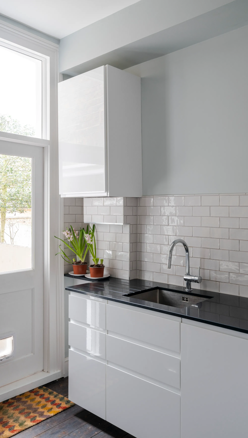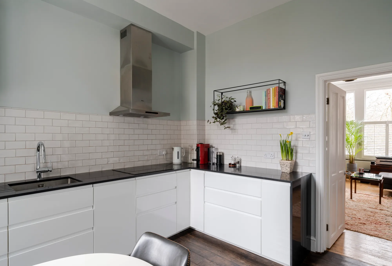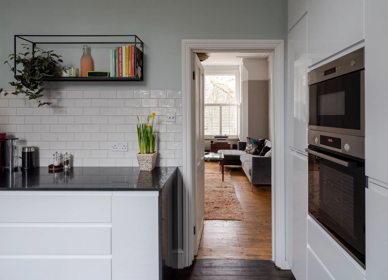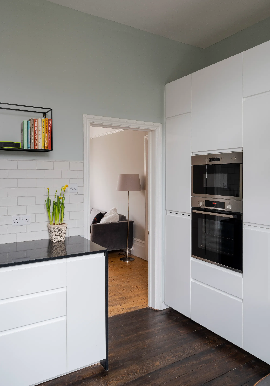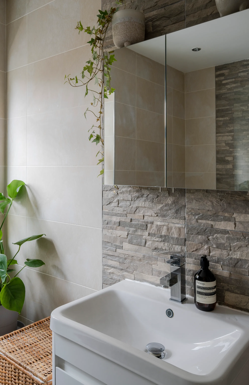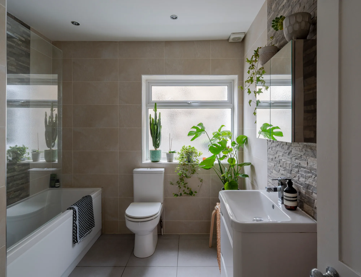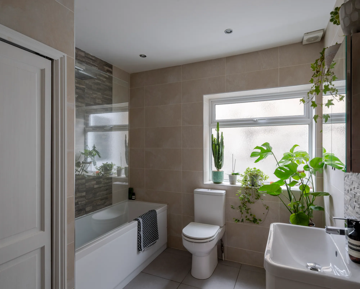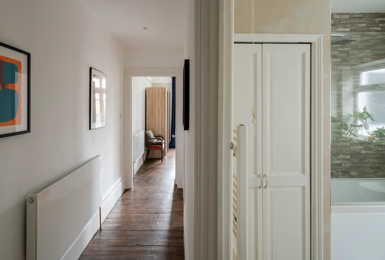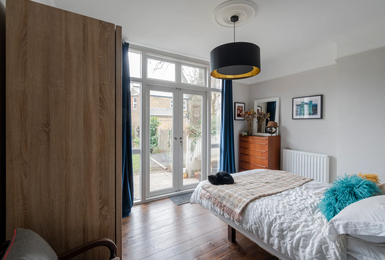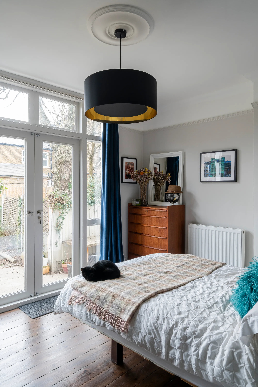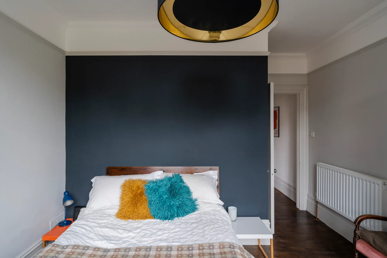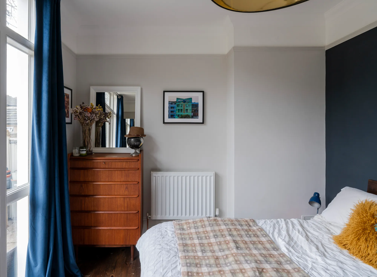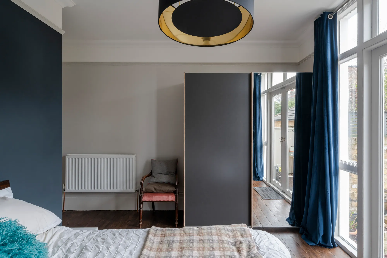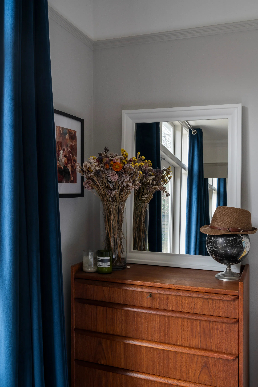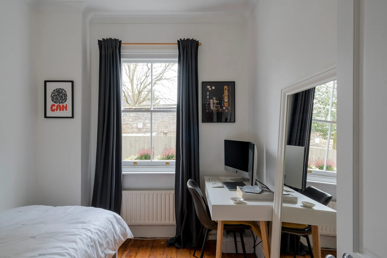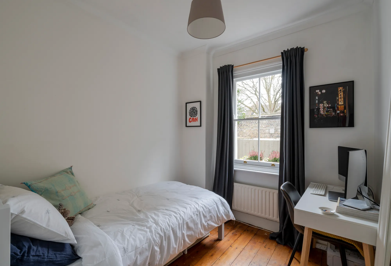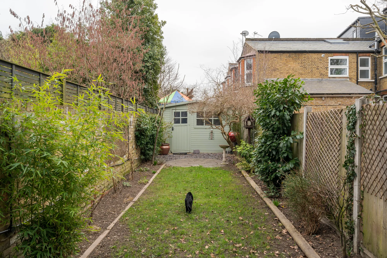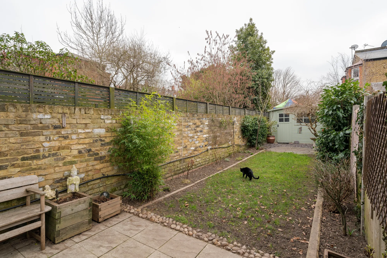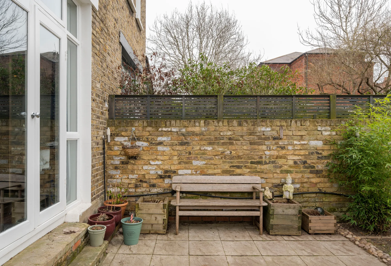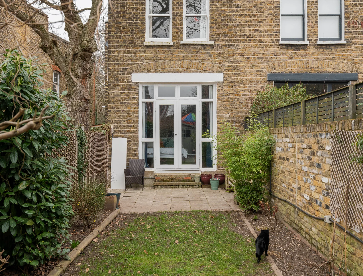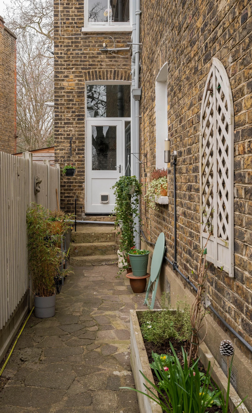Forest Glade, Upper Leytonstone, London, E11
Sold - £575,0002 Bedroom Flat Shortlist
Key Features
- Two-bedroom ground-floor Victorian conversion
- 47ft south-east facing garden
- Original floorboards and high ceilings
- Dining kitchen
- Farrow & Ball paintwork
- Useful storage cellar
- Adjacent to woodland and parkland
- Walking distance to Underground
You’ll find this bright and airy two-bedroom maisonette on the ground floor of a Victorian villa just a stone’s throw from Hollow Ponds in the sought-after area of Upper Leytonstone, in a quiet cul-de-sac overlooking woodland.
Although walkable to the Underground and all that the High Street offers, the leafy views and surrounding green spaces give the property a calming, restful feel –enhanced by the high ceilings, original floorboards, and soft Farrow & Ball hues found inside.
A pale brickwork exterior – complete with original stone lintels and capitals to the double box bay windows – greets you upon arrival. Open the cast-iron gate, set within a low brick wall surrounding a rose-filled front garden, and follow the terracotta path to a dove grey-painted timber front door with attractive stained-glass panels.
The wide transom window above illuminates a shared hallway, where a private front door reveals a spacious living room. Filled with light from the large timber sash box bay window fitted with café-style wooden shutters, it’s cosy too, with two modern flat radiators, Farrow & Ball’s Purbeck Stone to the walls, and original natural-stained oak floorboards underfoot
You’ll also find plenty of other elegant period details here, from the high coved ceiling with an impressively ornate central rose to the original feature fireplace with decorative tiled surround and black stone hearth.
The restored floorboards - now dark-oak stained - flow through a four-panelled door into the dining kitchen beyond. The kitchen was newly fitted in 2019; the walls have been painted in soft blue Skylight by Farrow & Ball, providing a lovely contrast to the glossy white handless units, Fired Earth ‘Forecast Skye’ glazed splashback tiles and black composite stone worktops.
A recently replaced hardwood back door with a window surround looks out onto the side-return courtyard, while a stylish smoked glass pendant from Heals illuminates the dining area.
There’s a modern flat radiator and steel undermounted sink with Grohe chrome tap. Integrated appliances include a Bosch oven, microwave, AEG induction hob paired with AEG steel cooker hood - which communicate by wifi - integrated fridge-freezer and dishwasher; the Vaillant boiler is also housed here.
Take a second door to the white-painted hallway, with access to a large, useful cellar, a modern radiator, and a separate walk-in storage cupboard.
Continue down to a bathroom well-lit by a large frosted casement window, where large format grey tiles to the floor, travertine wall tiles and slate feature tiles to the splashback and bath area give a spa-like feel.
There’s a bath with a chrome rainfall shower and frameless glass screen; a white gloss wall-hung vanity basin with chrome mixer tap and overhead mirrored cabinet; and a close-coupled loo. You’ll also find a white heated towel rail radiator and a handy full-height bespoke airing and storage cupboard which also houses a John Lewis washing machine.
Beyond is the second bedroom, with fresh white walls, original floorboards, and a lovely timber sash window looking out onto greenery in the side return courtyard. There’s also a radiator and a pendant light fitting.
Painted with Farrow & Ball’s Ammonite below the picture rail and a feature wall in Railings, the primary bedroom runs the full width of the rear of the apartment. There’s a ceiling rose with a pendant fitting, two radiators, and the same fabulous dark-stained floorboards underfoot.
However, the main focal point is the double-height white-painted timber French doors and surrounding windows (renovated in 2020), which offer beautiful views of the garden.
Step down onto a southeast-facing paved patio area, which enjoys the sun from early morning to late afternoon and is ideal for outdoor dining and barbeques. The side-return courtyard is another peaceful spot, with room for a bistro set, flowerpots and planters.
A neighbouring oak tree provides dappled shade over the timber fencing running down one side of the garden, while a London Stock brick wall topped with grey slatted fencing runs along the other.
Follow the grassy lawn – with sleeper-edged borders filled with perennials such as bamboo, palms, Choisya, clematis and ferns – to a second, circular paved seating area with a mature corkscrew willow tree and a useful full-width sage green painted shed (with dedicated electrics and phone connection) at the rear.
A NOTE FROM THE OWNERS
‘The flat gives a great feeling of space with large rooms and high ceilings, woodland to the front, and the rear opening out to the garden. It’s so nice waking up to the birds singing in the trees. The house isn’t overlooked, and being in a cul-de-sac means there's a real community feel here, and it’s very peaceful. I also love that we're close to so much natural green space, but at the same time, can quickly be in Central London – the best of both worlds.’
IN THE NEIGHBOURHOOD
Forest Glade is an attractive residential street facing parkland in sought-after Upper Leytonstone. It's about a 15-minute walk from Leytonstone Underground station (Central Line, 24 hours at weekends) and the High Road, where you'll find Overground services and local favourites like The Red Lion pub, Le Petit Corner café, and Wild Goose Bakery.
Other great drinking and dining spots nearby include The Olive and Mora, the Provender Café Bistro and The Cuckfield pub. The current owners regularly walk down to the Filly Brook bar, the North Star and Heathcote & Star, and recommend Singburi for ‘the best Thai in London’ and the Sir Alfred Hitchcock Hotel, just around the corner – a great addition to the neighbourhood since its recent renovation.
You’re a stone’s throw from Hollow Ponds – renowned for beautiful scenery, trails, fishing, and boating opportunities. From here, Epping Forest extends north for miles (you can cycle all the way there through woodland without using a road), while Wanstead Flats and Park are also close by.
In the other direction, you'll find the Queen Elizabeth Olympic Park and world-class shopping at Westfield Stratford City. There are plenty of schooling options on your doorstep too, including Gwyn Jones Primary, Leytonstone School and Leyton Sixth Form College (all Ofsted-rated 'Good').
Floorplan
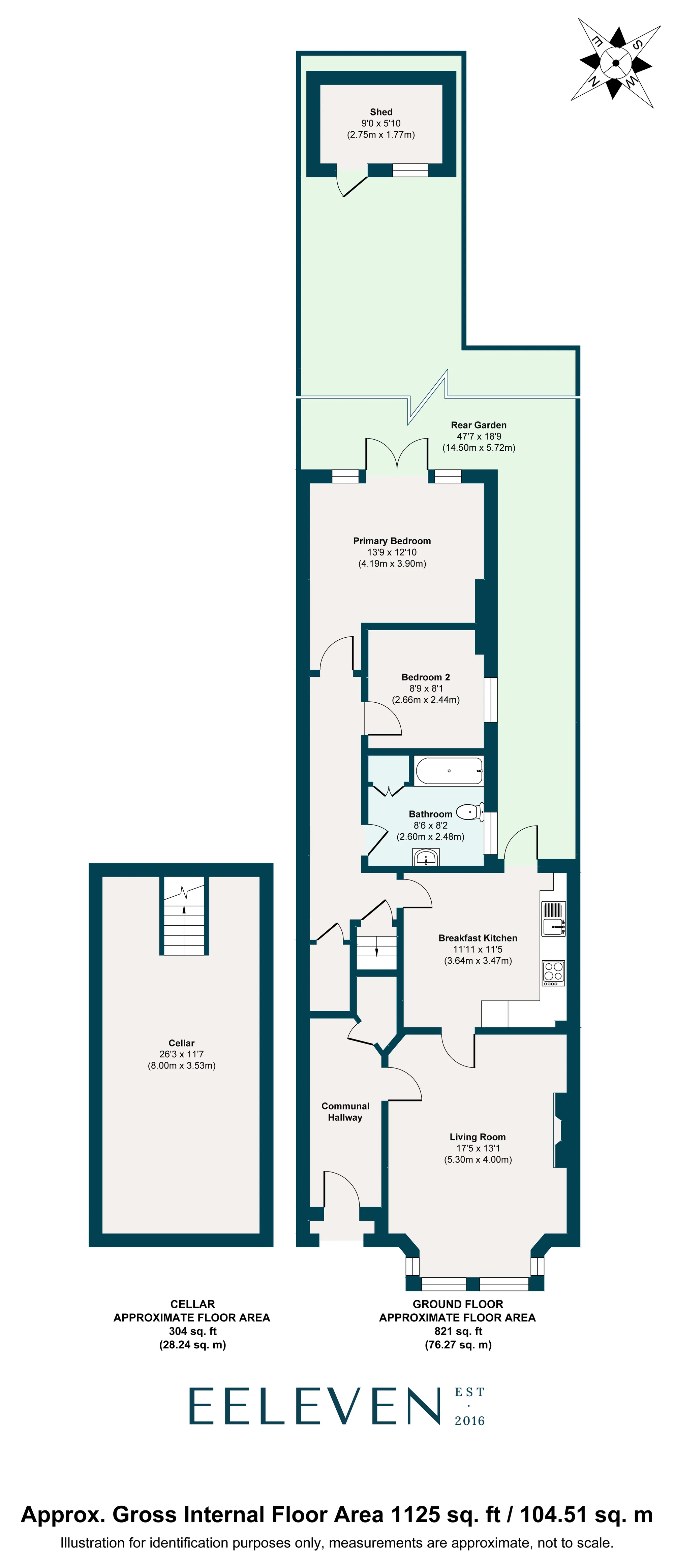
Energy Performance
