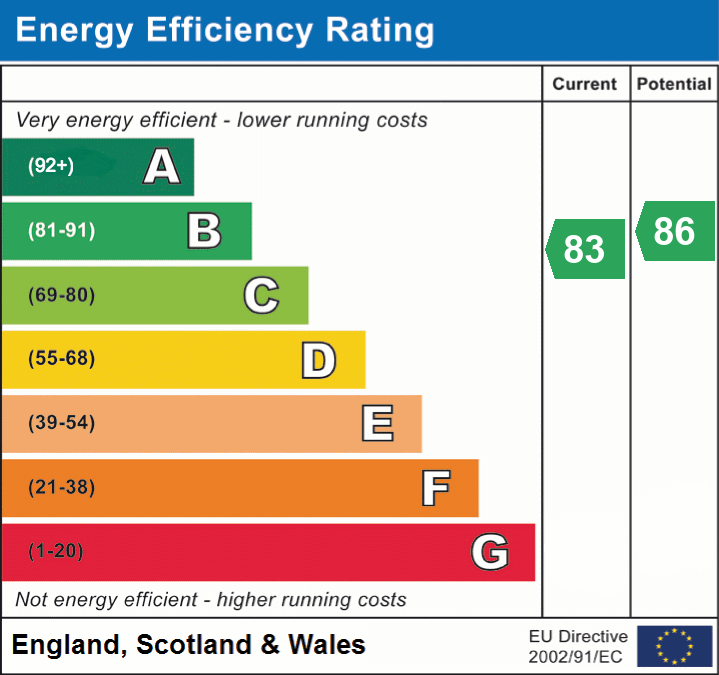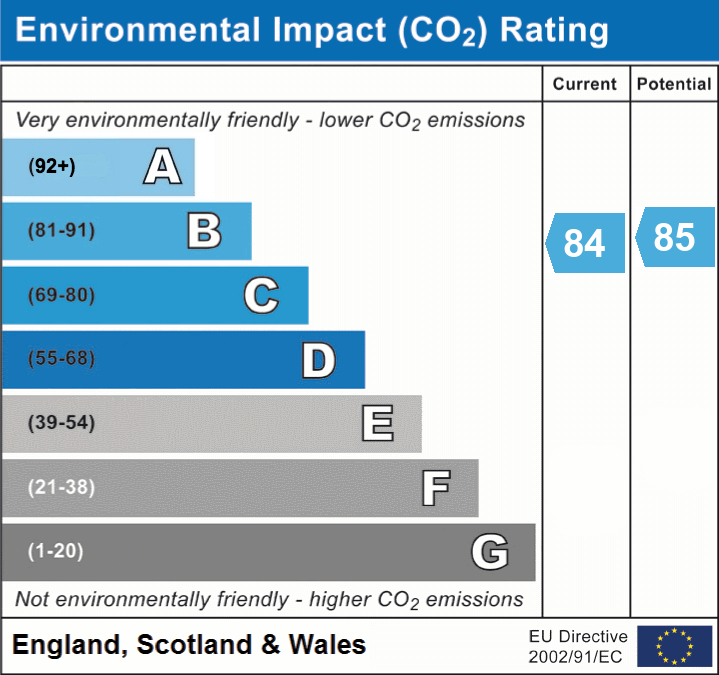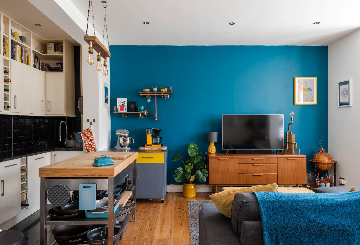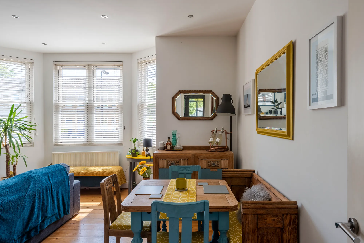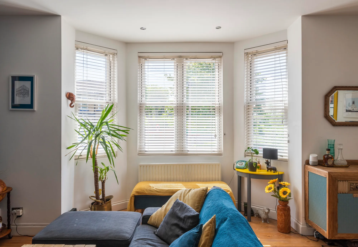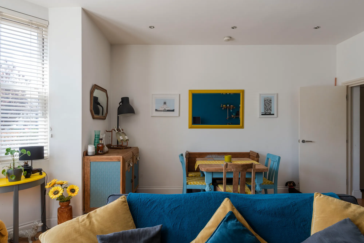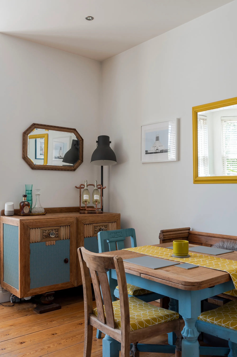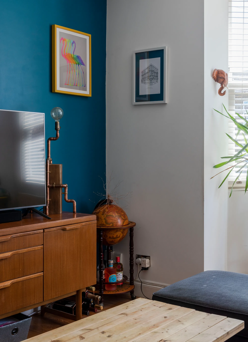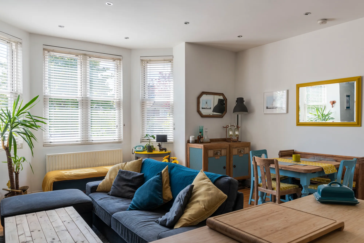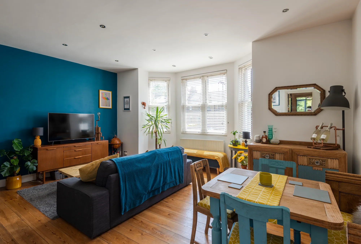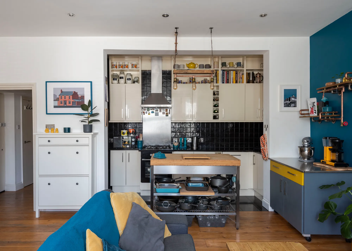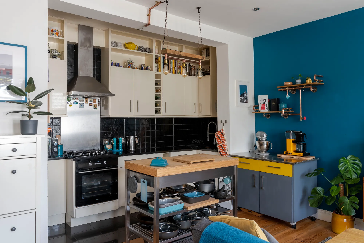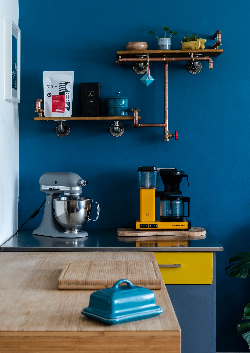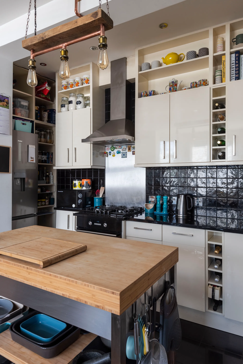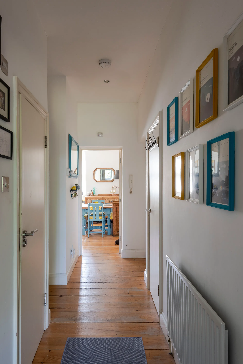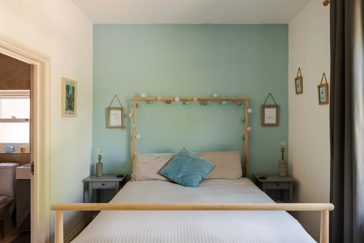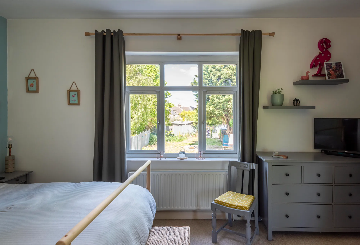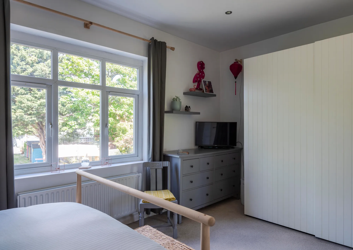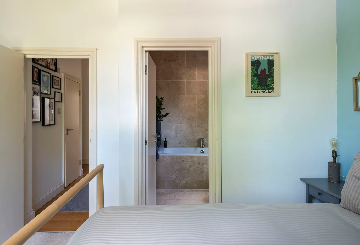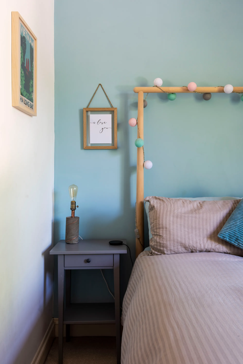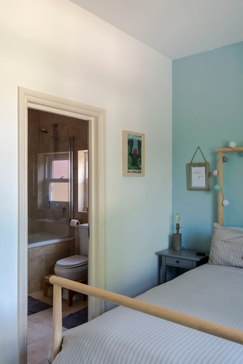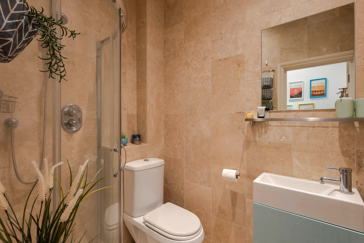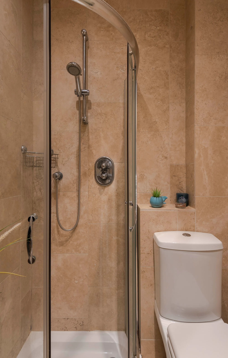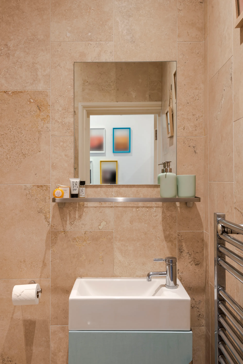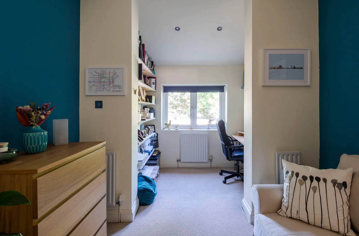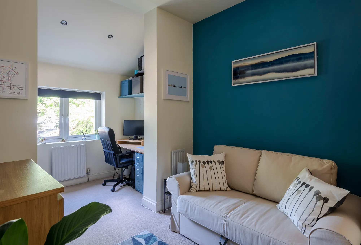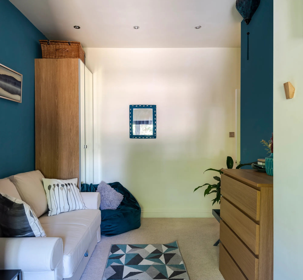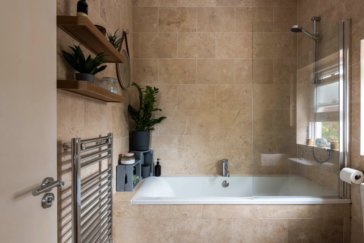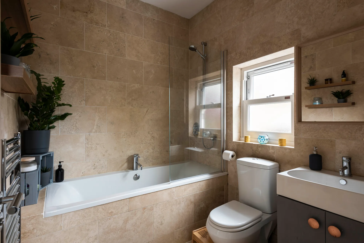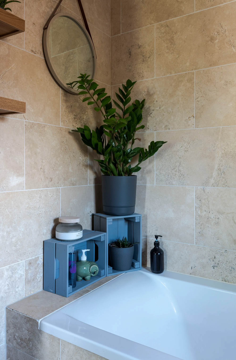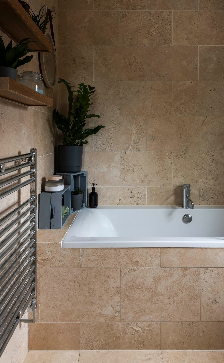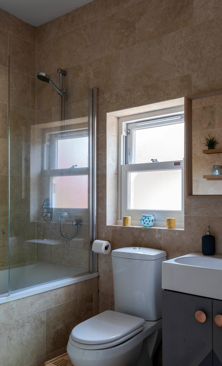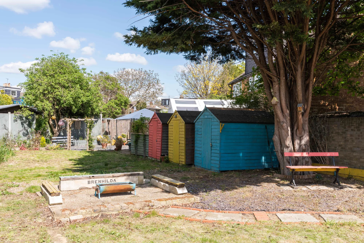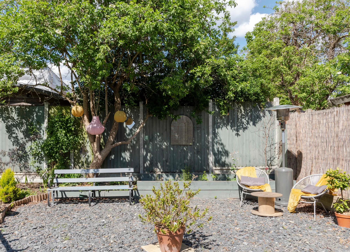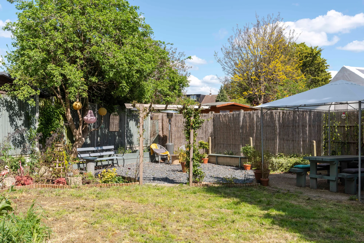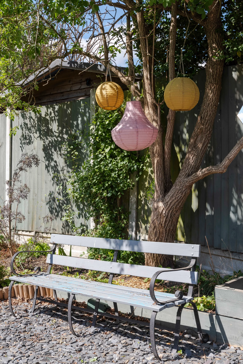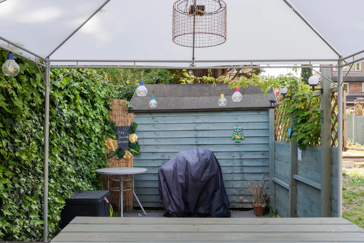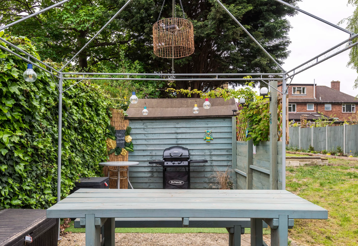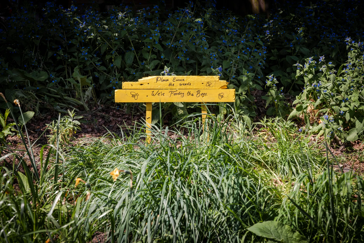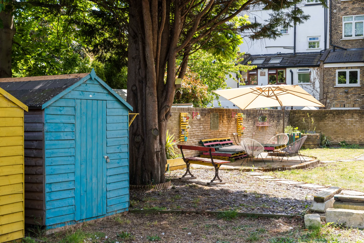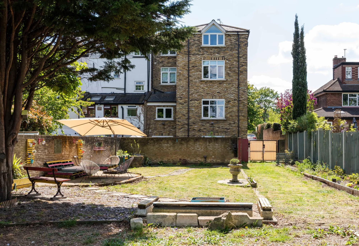Wallwood Road, Upper Leytonstone, E11
Sold - £475,0002 Bedroom Apartment Shortlist
Key Features
- Spacious Victorian conversion (around 836 sq ft)
- Share of freehold
- Stripped wood floors
- Communal garden
- Two double bedrooms
- Fitted kitchen with granite worktops
- Ensuite bathroom to primary bedroom
- Double-glazed UPVC sash bay windows
Thoughtfully designed, this bright and spacious two-bedroom conversion flat occupies the first floor of a tall Victorian end-of-terrace house and comes with an allocated parking space at the front of the building, as well as a fabulous 114ft-long communal garden.
From the street, enter the well-kept brick townhouse and take the staircase to the first floor. Once inside, the stripped floorboards of the white-painted hallway lead past a handy storage cupboard to your left, and the large open plan living and kitchen space on your right. Flooded with light from an elegant bay with double-glazed UPVC sash windows and spotlights in the high ceiling, the soft white paintwork is enhanced by a beautiful feature wall painted in ‘Cape Verde’ teal, adding a sense of cheery warmth. There’s plenty of room for both a sofa seating area and dining table, making it a wonderfully sociable space that’s further enhanced by the recessed kitchen at the back of the room.
The kitchen pairs sleek white gloss cabinetry and brushed chrome bar handles with dark granite worktops and black porcelain tiles to the floor and splashback. Useful open shelving reaches to the ceiling, while a clever freestanding island unit with bamboo top and stainless-steel legs provides an extra prep area and shelving for pots and pans. Hanging above this, a bespoke light fitting made from copper, wood and Edison bulbs defines the kitchen area and gives an atmospheric glow in the evenings. There’s a Neff four-ring gas hob with wok burner and stainless-steel extractor hood, a Hisense oven and an integrated Beko dishwasher. There’s also space for a fridge freezer and appliance such as a washing machine.
The primary double bedroom lies on the opposite side of the apartment. Lit by a wide casement window with garden views, the white walls are complemented by a feature wall in a calming eau de nil shade, while neutral carpet runs underfoot. There’s also ample space for a large wardrobe. A door leads to the private ensuite bathroom, which is fully tiled in porcelain cappuccino stone-effect tiles for a spa-like feel. There’s a double-ended bath with frameless glass screen and shower attachment, floating wooden shelves to the walls, a chrome heated towel rail, a contemporary basin and integrated grey vanity with copper handles, and a close-coupled loo beneath the frosted sash window.
Back in the hallway, the second bathroom is to your left. With tiling to match the ensuite, there’s a corner shower with double sliding doors, as well as a basin with integrated aqua vanity, a chrome heated towel rail and a close-coupled loo. Design touches here include toiletry niches, a wall-hung mirror and chrome-edged glass shelf.
The second double bedroom lies beyond. With a view to the garden through the casement window, it has an extra space at the far end - currently used as a home office - which could be a fantastic dressing room or walk-in wardrobe. As with the main bedroom, neutral carpet runs underfoot and clever compact radiators give a cosy feel, while teal feature walls match the stylish shade used in the living room.
Accessed via a side gate is a huge, well-kept communal garden, approximately 42ft wide and 114ft long, which enjoys the morning and afternoon sun at the front, and the evening sun towards the back. Each apartment has their own colour-coded shed, while the garden has been cleverly zoned to provide several different social spaces. There’s a paved patio with lounger and pallet sofas, a ‘secret garden’ with slate patio, flagged area with space for BBQ, a dining seating area as well as a more private area for a hot tub.
A spot towards the back has been planted with wildflowers, lavender and buddleia to attract bees; while planting around the secret garden includes a mature rose, Acer Palmatum, Sambucas Nigra (Black Lace elder), alliums and verbena. Borders along the lefthand side include pink peonies, geum, English and French lavender, rosemary and acer, and there is also a mature herb garden situated in the front corner.
A NOTE FROM THE OWNERS
‘We’ve loved living on Wallwood Road, thanks to the quiet, peaceful surroundings and friendly neighbours. The living and dining area is great for movie nights or having people round for dinner, and the bay window gives plenty of sun all day long. The garden is also amazing for entertaining all year round.’
IN THE NEIGHBOURHOOD
Wallwood Road occupies a convenient and peaceful spot in Upper Leytonstone, around seven minutes’ walk from Leytonstone Underground station from where the Central Line whizzes into the City and West End, with a quick change at Stratford to the Jubilee line for Canary Wharf, the South Bank and Westminster.
Just a short walk from two great neighbourhood watering holes – the Heathcote & Star pub and Fillybrook craft beer hall – Wallwood Road's location is equally suited for a wander into the bustle of High Road Leytonstone or down to Leyton Village on Francis Road.
You'll find plenty of local favourites between the two, including authentic Thai cooking at The North Star, locally-brewed coffee at Perky Blenders, remarkable wines at Yardarm, and excellent pastries at Wild Goose Bakery. Or try Mora Italian restaurant, Michael's fish bar just down the road, and Masala India.
For those who love the great outdoors, Wanstead Flats and Hollow Pond are close by. A short walk, tube, drive or cycle will lead you to Epping Forest, which offers 2,400 hectares of green open space and woodland. In the other direction, the Olympic Park, Hackney Marshes, Lea Valley horse riding and ice skating are all within easy reach via quiet cycle routes.
There’s a range of schools nearby, including Gwyn Jones Primary, Leyton Sixth Form College, and Leytonstone School, all rated ‘Good’ by Ofsted. Giggle Tots Day Nursery, Ofsted-rated ‘Outstanding’ is seconds away, on the opposite side of Wallwood Road.
Floorplan
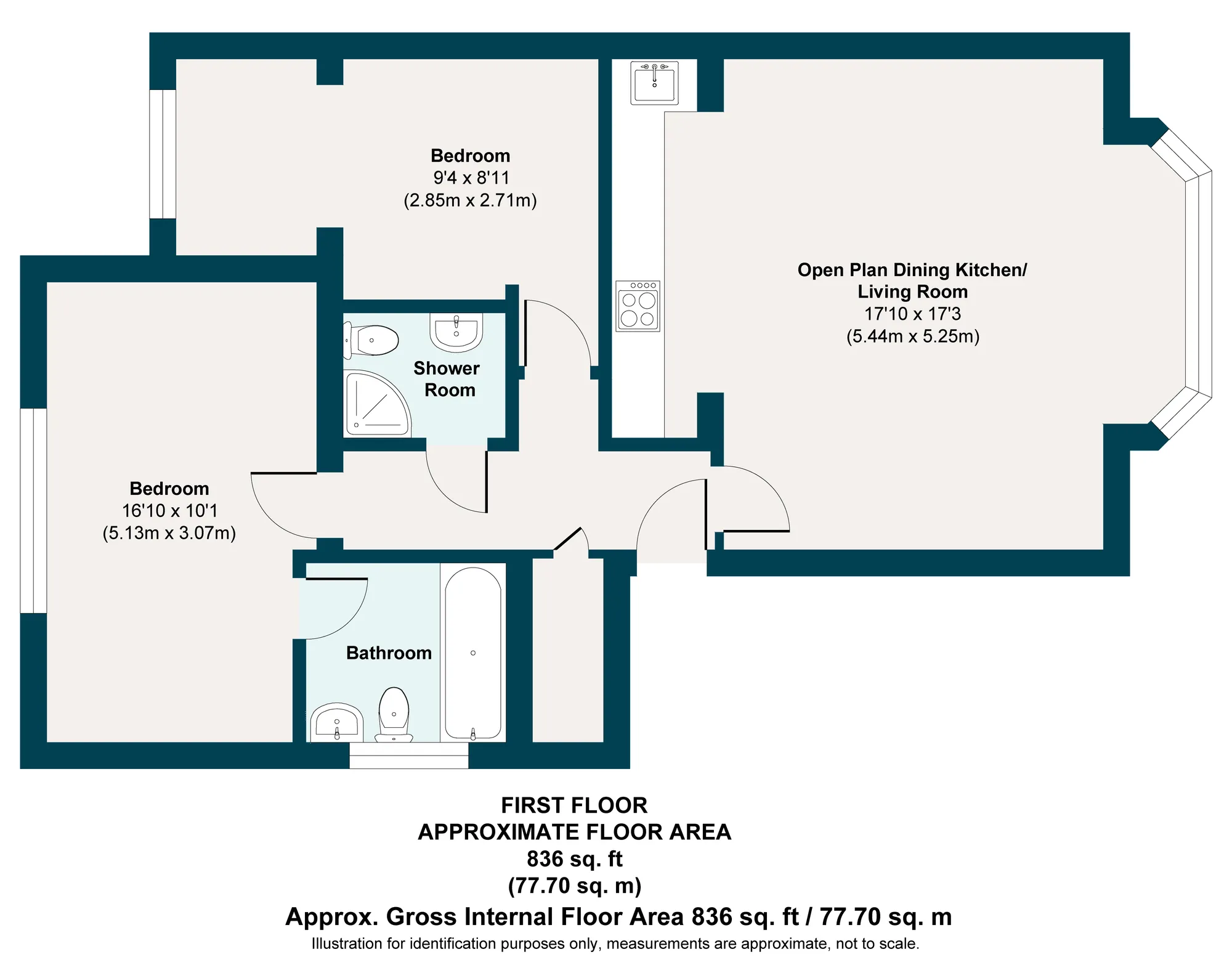
Energy Performance
